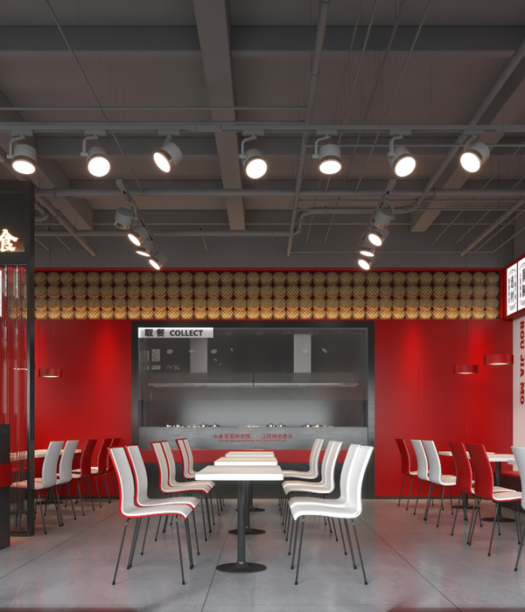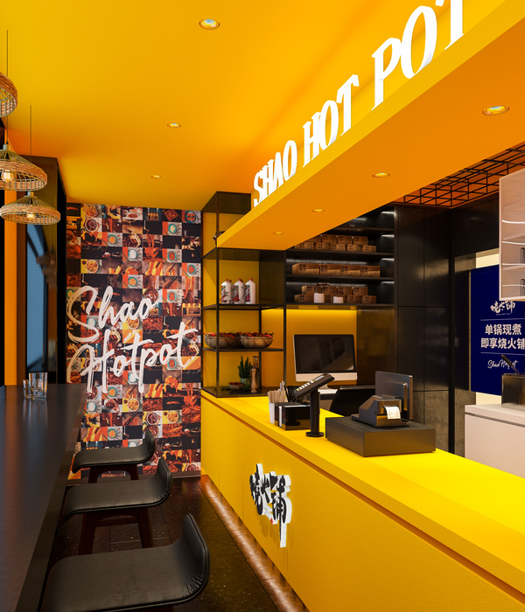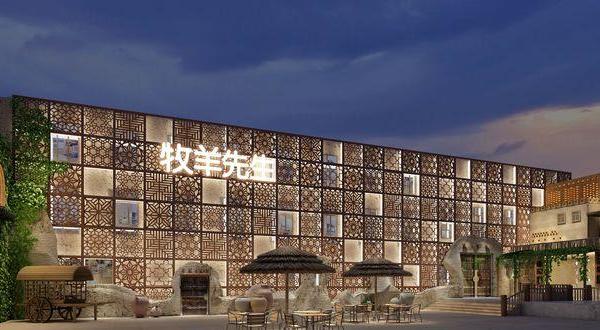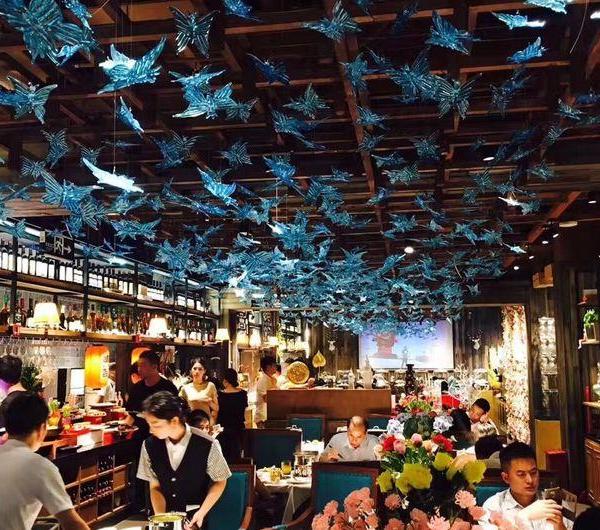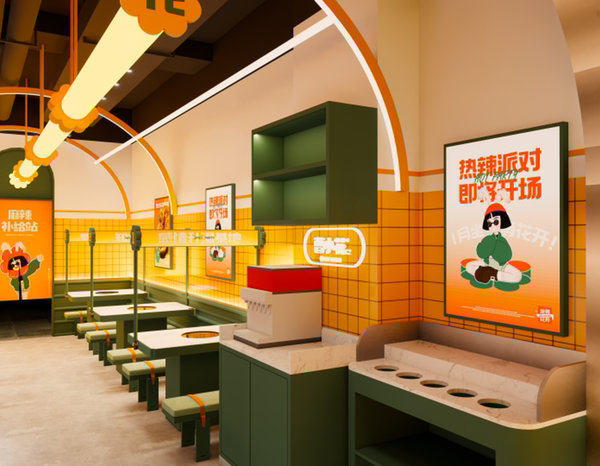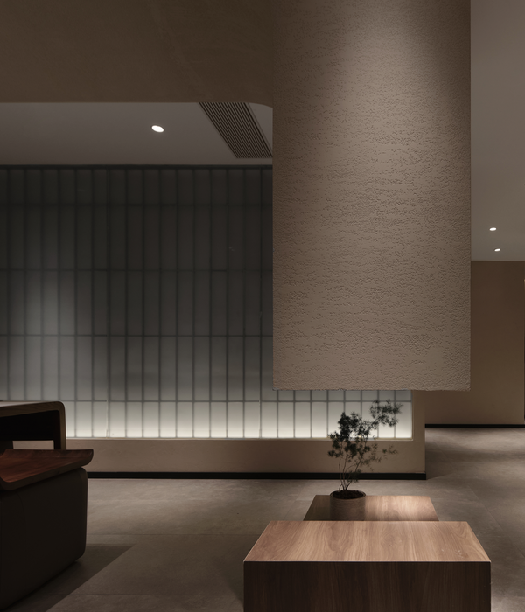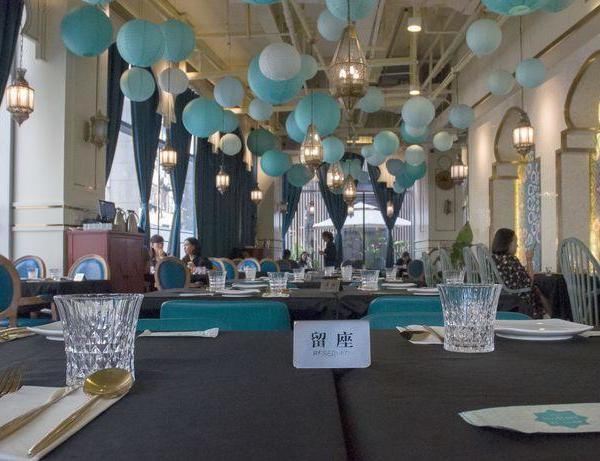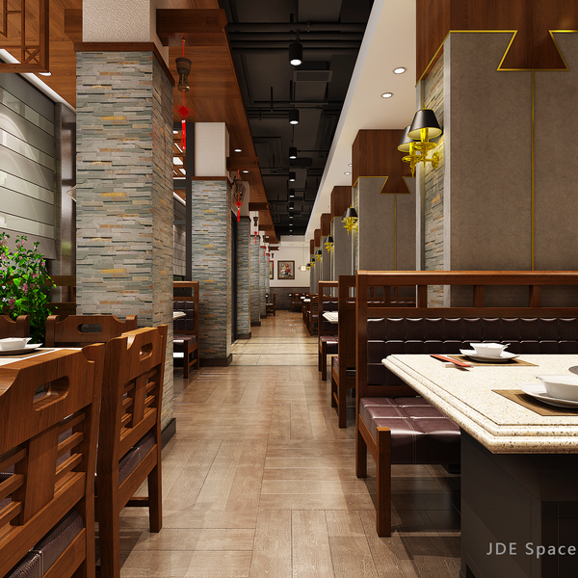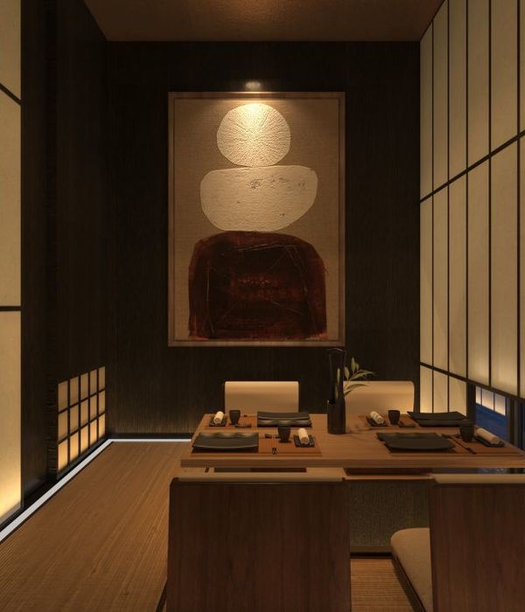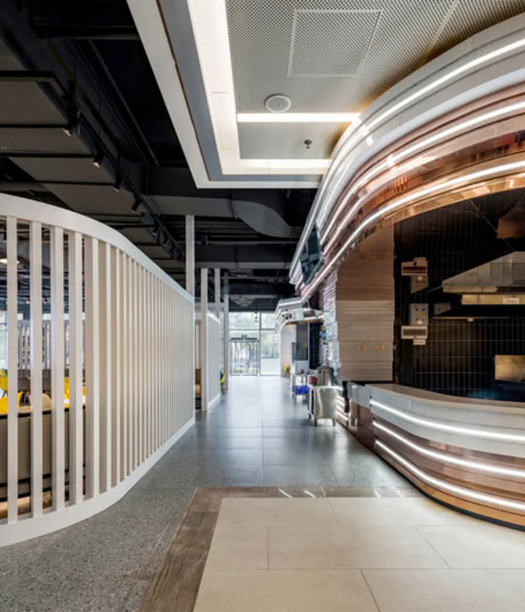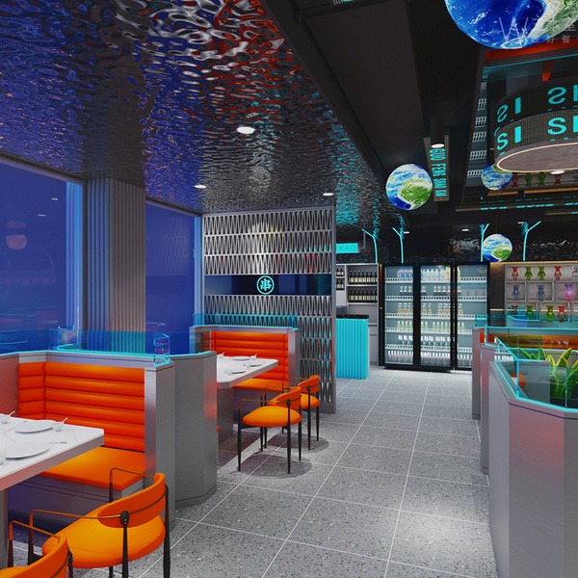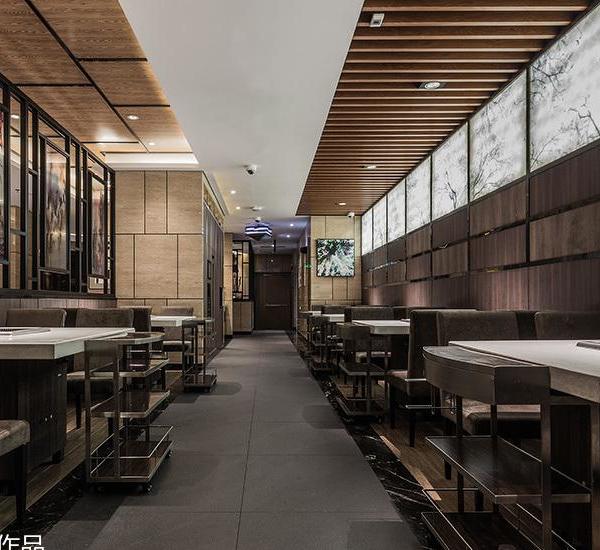- 项目名称:杭州香蕉咖啡馆
- 项目面积:约60平米
- 三圆合一的镜子:入口左侧的隔墙被处理成三圆合一的镜子,成为每个到店顾客的打卡点
- 自助台:更像是一个黑匣子,吸附在长桌上,强调了它的存在
- 吧台:吧台被横向切开,区隔让顾客行为动静分合
香蕉咖啡馆的设计是我们对当下青年社交状态的一次探索,并试图通过空间形态表达个性与意志 。而同时,我们也在等待我们提出的问题得到回答。
Banana coffee is a reflection on the current social status of young people, and tries to express personality and will through spatial form. At the same time, we are waiting for the answers to our questions.
▼视频,video © 杭州芒果建筑设计有限公司
香蕉咖啡位于浙江杭州钱江新城核心区块附近的老旧社区之中——我们试图用强烈的造型语言打破原社区的平静,对原来的市井状态制造一次冲突。该项目面积约60平米,设计强调“动静/分合”的概念:五片曲面钢板以动态方式插入建筑内部,并模糊室外与室内的边界。庭院户外的座位和只能放一杯咖啡的茶几。其中一片金属板由室外插入室内,让室内外有机结合。
Banana coffee is located in an old community near the core block of Qianjiang New Town in Hangzhou, Zhejiang Province. We try to use strong modeling language to break the tranquility of the original community and create a conflict with the original market state. The project covers an area of about 60 square meters, and the design emphasizes the concept of “dynamic and static / separation”: five curved steel plates are inserted into the building in a dynamic way, and the boundary between the outdoor and indoor is blurred. Courtyard:Outdoor seats and a coffee table. One of the metal plates is inserted into the room from the outside to combine the indoor and outdoor organically.
▼咖啡馆外观, appearance of the cafe © 杭州芒果建筑设计有限公司
▼庭院户外的座位与茶几, Outdoor seats and a coffee table © 杭州芒果建筑设计有限公司
▼入口左侧的隔墙被处理成三圆合一的镜子 © 杭州芒果建筑设计有限公司 The partition wall on the left side of the entrance is made into a three circle mirror
设计师设想它们是坠落的飞机残骸打破了原本固化的社区生活状态,它们以解构支离方式存在,成为整个设计的核心视觉点。原本完整的金属板经过挤压裁切成5片形态各异的造型,其中三片曲面金属板被安排在入口处,包裹原建筑门头,以吸引来来往往的人群注目。入口左侧的隔墙被设计师处理成三圆合一的镜子,成为每个到店顾客的打卡点,以满足他们的线上社交诉求。
(the designer assumes that they are fallen aircraft wrecks, breaking the original solidified community life state) they exist in a way of deconstruction and separation, and become the core visual point of the whole design. The original complete metal plate was extruded and cut into five shapes, of which three curved metal plates were arranged at the entrance, wrapping the door of the original building, in order to attract the attention of people coming and going. The partition wall on the left side of the entrance is made into a three circle mirror by the designer, which becomes a clock in point for each customer to meet their online social demands.
▼分析图, diagram © 杭州芒果建筑设计有限公司
座位区围绕着它们进行布局,设计师设定每个顾客在品尝咖啡的同时,每个角度所关注到的这个艺术装置的不同形态,从而保持这样的视觉互动。设计师在座位区的设计上抛弃不必要的造型和材料叠加,用更加简练的方式静态表达家具,一动一静让视觉和味觉保持良好关系,一分一合阐述了空间的节奏。每个人的行动与落座和空间产生良好互动关系。中部吧台被横向切开,区隔让顾客行为动静分合。
The seating area is arranged around them. The designer sets the different forms of the artistic installation that each customer pays attention to from each angle while tasting coffee, so as to maintain such visual interaction. In the design of the seating area, the designer abandons unnecessary modeling and material superposition, uses a more concise way to express the furniture statically, keeps a good relationship between vision and taste, and expounds the rhythm of the space. The interaction between sitting and action creates a good relationship with everyone. The central bar is cut horizontally, and the separation allows the dynamic and static behavior of customers to be separated. The middle bar is cut horizontally to separate the customer behavior.
▼室内空间概览, overall of the interior © 杭州芒果建筑设计有限公司
▼吧台, bar © 杭州芒果建筑设计有限公司
▼不同类型的座位区, different types of the seating area © 杭州芒果建筑设计有限公司
▼镜面不锈钢创造出视觉互动,Mirrored stainless steel creates visual interaction © 杭州芒果建筑设计有限公司
设计师在桌椅设计中,舍弃了许多繁琐的设计语言,简单的几何造型在精准比例的控制下,展现出了强有力的力量感。过道之间吸音棉材质的椭圆椅子与不锈钢的材质冲突下,视觉反馈上减少了它的存在感。桌椅的设计更加简约和概括了造型语言和材质。让顾客落座后更加关注产品本身。自助台更像是一个黑匣子,吸附在长桌上,强调了它的存在。
In the design of tables and chairs, designers give up a lot of cumbersome design language, simple geometric modeling shows a strong sense of power under the control of precise proportion. Under the conflict between the elliptical chair made of sound-absorbing cotton and stainless steel, the visual feedback reduces its sense of existence. The design of tables and chairs is more simple and generalizes the modeling language and material. Let customers pay more attention to the product itself. Self service counter is more like a black box, adsorbed on the long table, emphasizing its existence.
▼空间细部, details of the project © 杭州芒果建筑设计有限公司
▼家具细部,details of the furniture © 杭州芒果建筑设计有限公司
▼平面图, plan © 杭州芒果建筑设计有限公司
▼立面图, elevation © 杭州芒果建筑设计有限公司
0
{{item.text_origin}}

