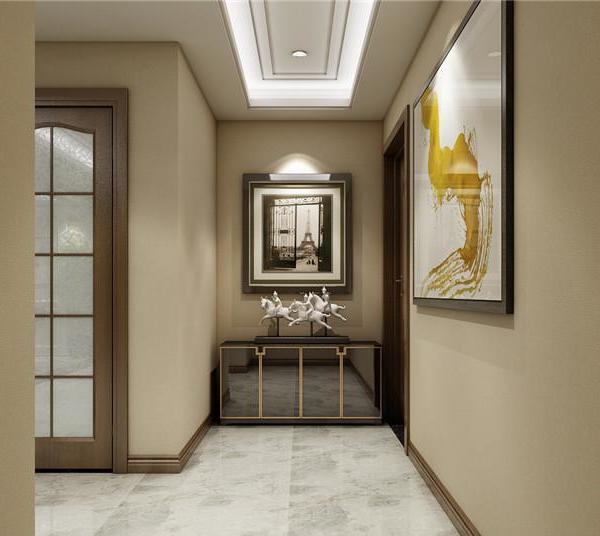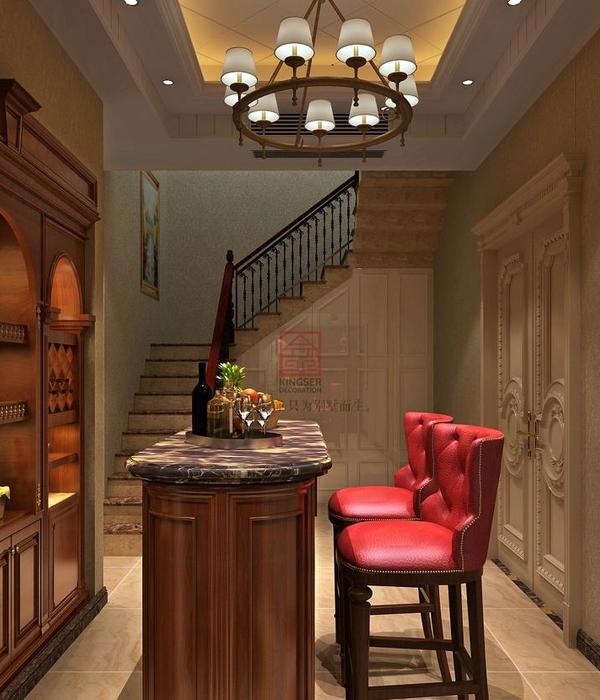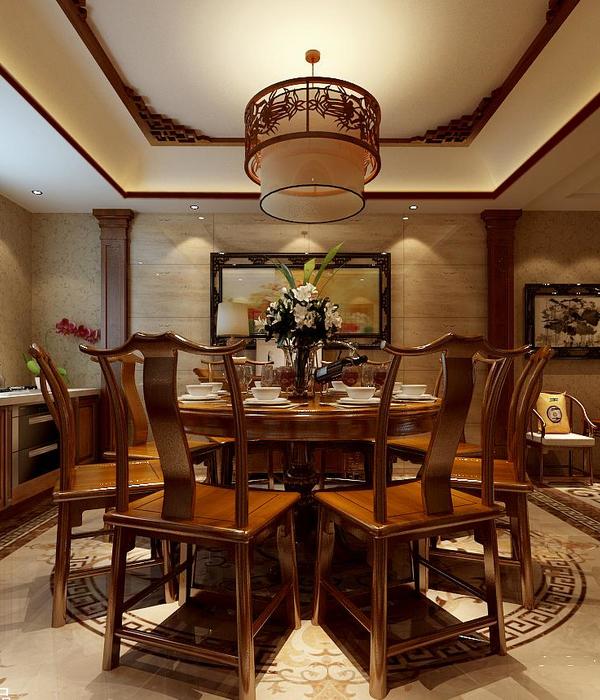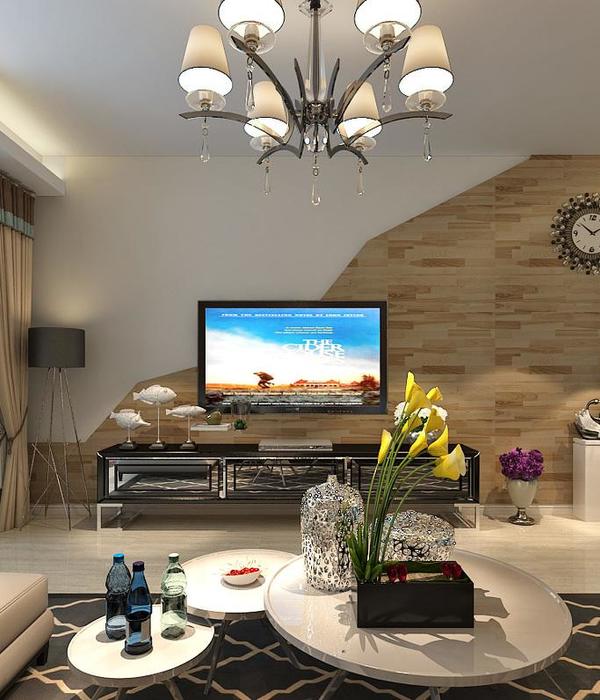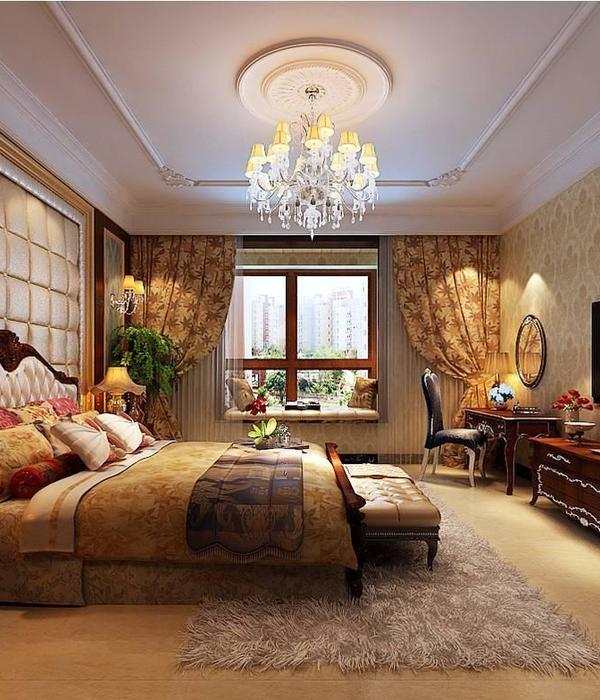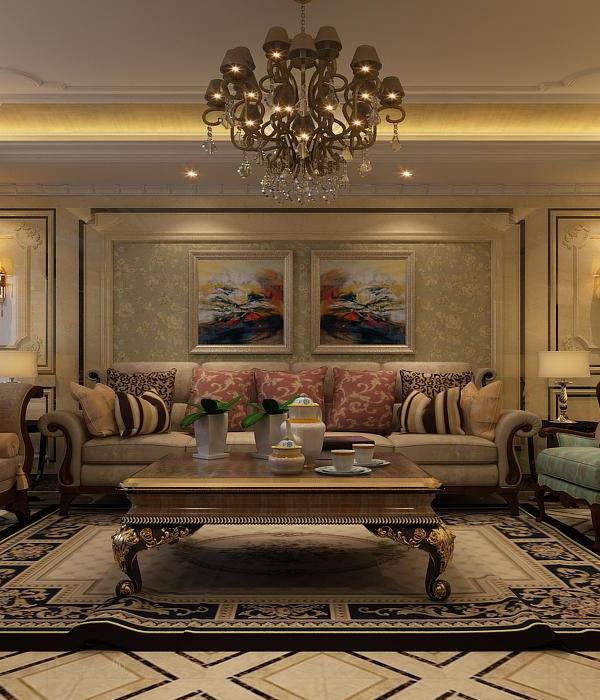英文名称:Hyderabad1058 Residential
位置:印度 海德拉巴
设计公司:Khosla Associates
这栋住宅坐落在海德巴拉禧年山的一个高档街区中,住宅的特色是它那突出的、悬臂式的、木包层的梯形屋顶形式,这个屋顶就盘旋在住宅主要空间的上面。因为住宅的场址是一个斜坡,所以住宅拥有一系列错列的房间,这一系列错列的房间都朝向一个隐秘的内部花园。住宅的空间布置是将建成形态和绿化区域分散到线型场址的整个长长的区域中,这样的空间布置有利于将对场址的使用达到最大化。
家庭成员们要求将公共区域和私人区域分隔开来,我们使用住宅的纵断面来达到这个要求。起居室、书房、餐厅、礼拜室、厨房、客厅和家庭影院之类的公共空间都位于住宅的一楼,位于二楼的则是一个主卧、两间孩子们的卧室和一个家属区。住宅的入口是一个充满了阳光的热带庭院,庭院一直延伸到了一个充满光线的大厅中,接下来进入了起居室。起居室是一个玻璃制作的阁楼,里面有一个悬停着的、面向热带花园的、木包层的、倾斜的房间。
译者:蝈蝈
This house in the upscale neighborhood of Jubilee Hills in Hyderabad is characterized by its accentuated and cantilevered timber clad trapezoidal roof forms that hover above the main spaces. A series of staggered rooms with slopes in different directions orient towards the privacy of an internal garden.The spatial layout maximizes the use of the linear site by dispersing the built form and greenery in equal measure along its length.
The family required a segregation of public and private spaces and that was achieved in the vertical section of the house. Public spaces such as living, study, dining, puja, kitchen, guest room and home theatre are housed on the ground floor while the first floor has a master bedroom, two children’s rooms and a family area.Entrance is via a sun drenched tropical court, which extends into a light filled foyer and then flows into the living room. The living room is a glass pavilion with a hovering timber clad sloping room orienting itself into a tropical garden.
海德拉巴1058住宅外部实景图
海德拉巴1058住宅内部实景图
海德拉巴1058住宅
海德拉巴1058
住宅平面图
海德拉巴1058住宅平面图
海德拉巴1058住宅立面图
海德拉巴1058住宅剖面图
{{item.text_origin}}

