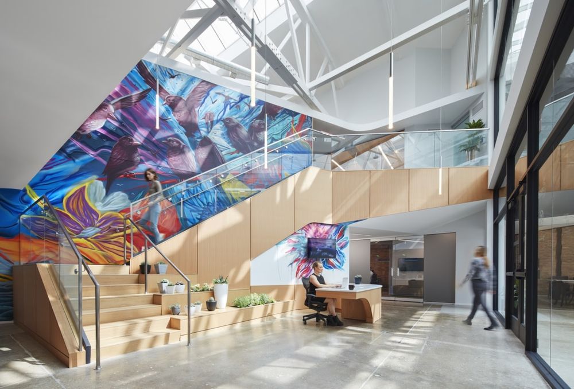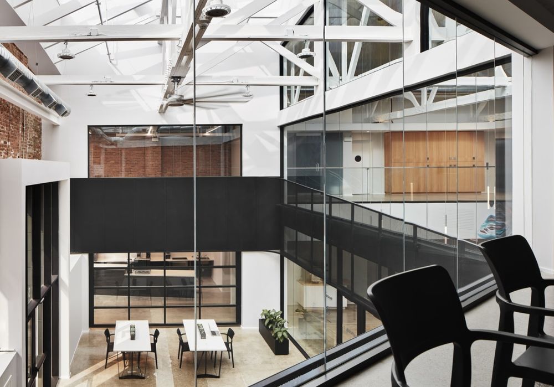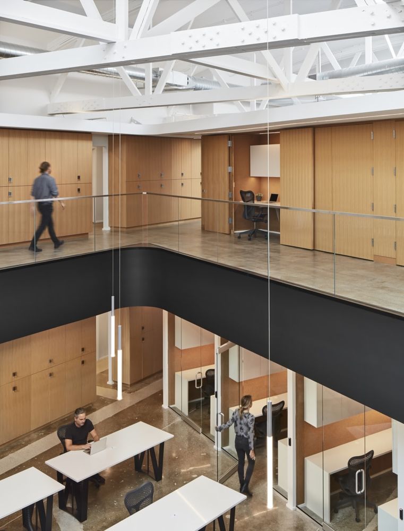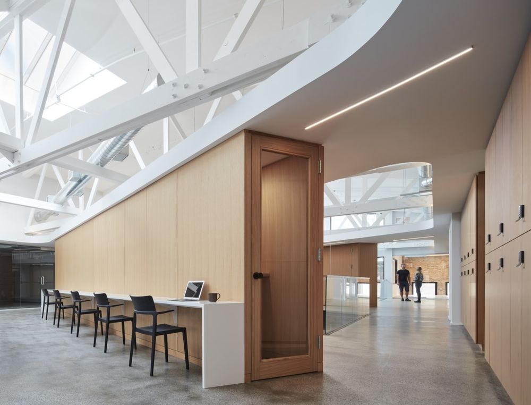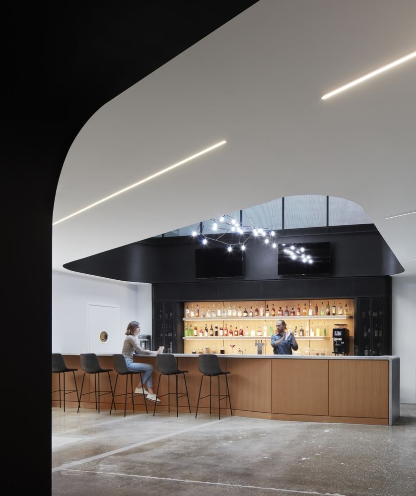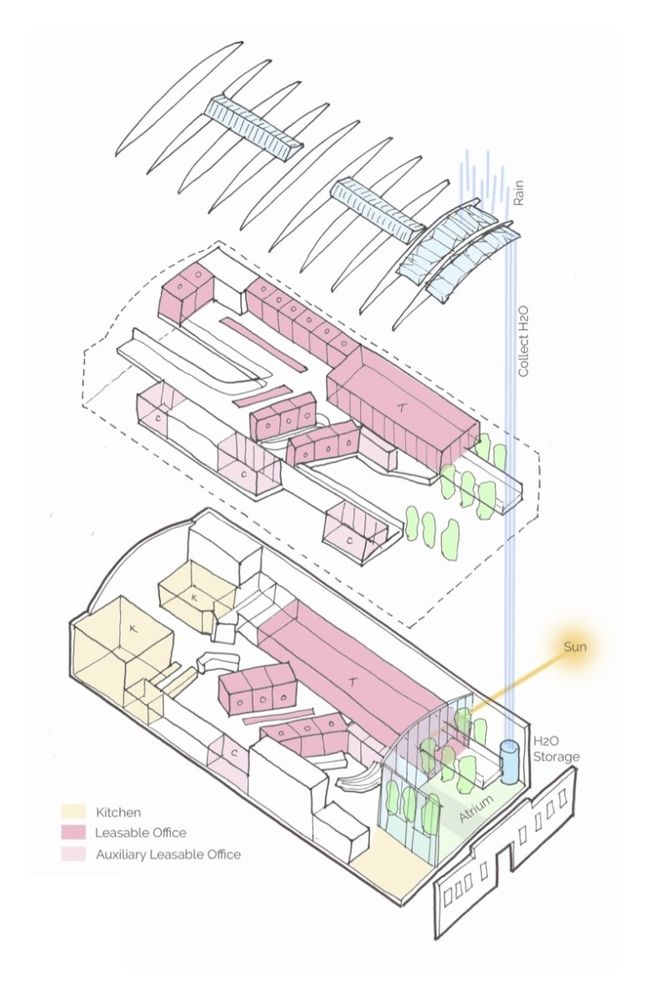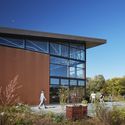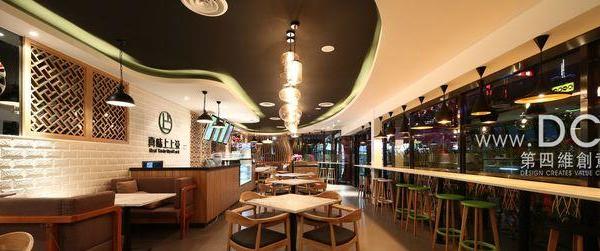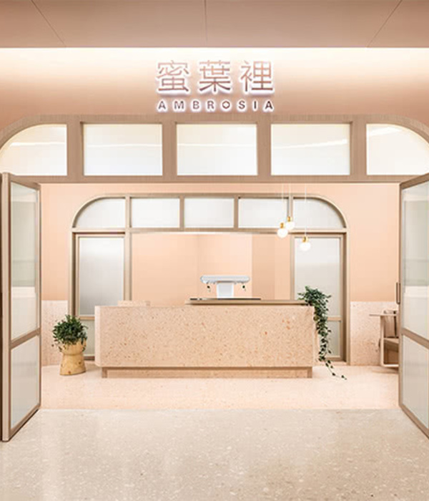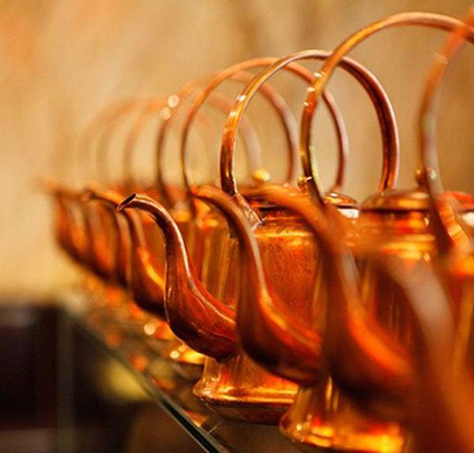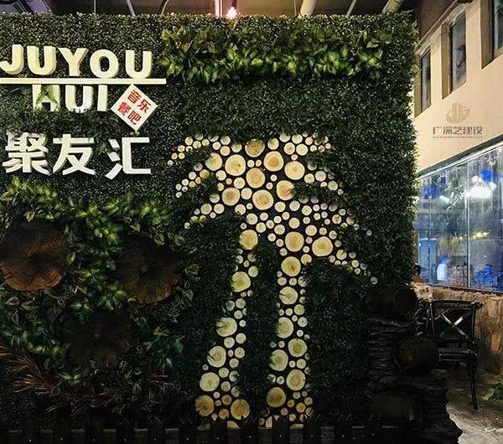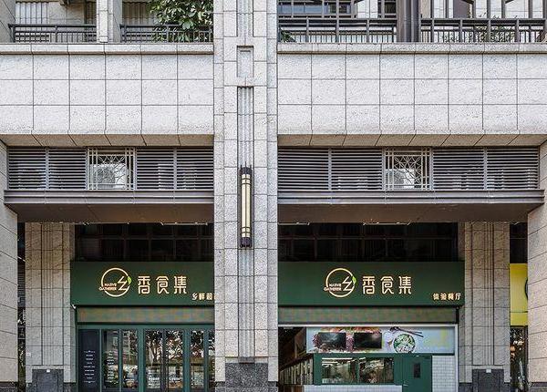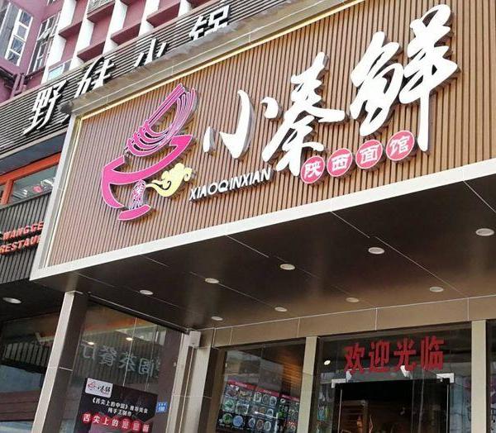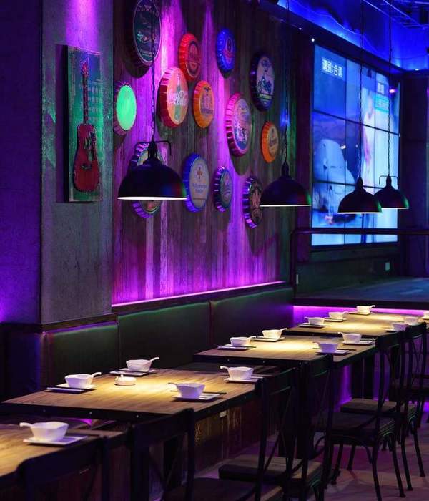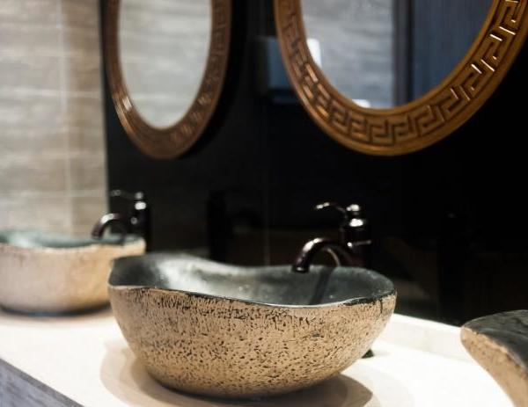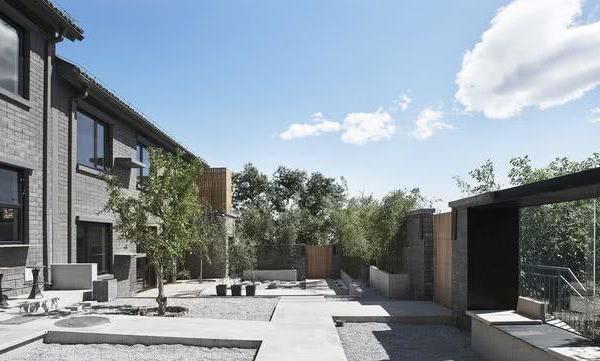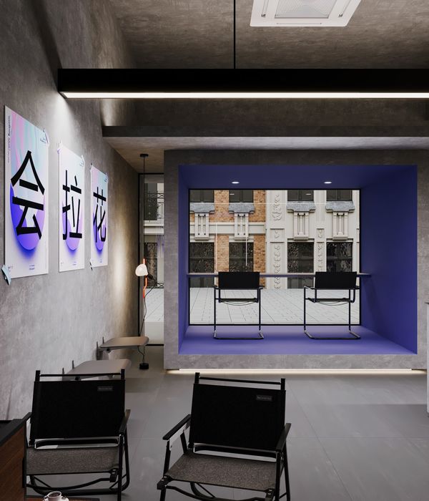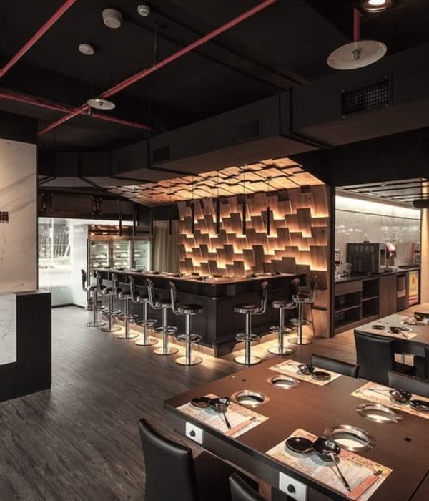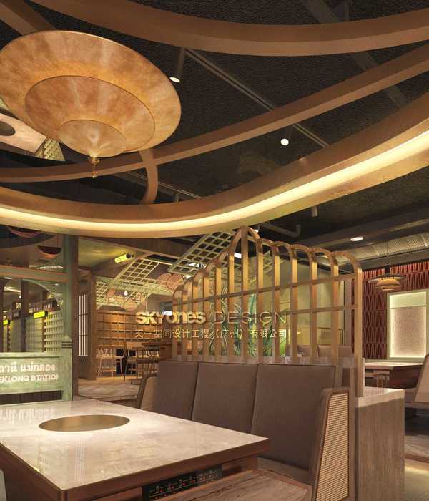moss Design 打造芝加哥美食共享办公空间
moss Design completed the food industry specific CoLaboratory coworking offices with areas to both work traditionally and in a kitchen located in Chicago, Illinois.
Glass Roof Warehouse in Chicago’s West Loop We transformed a bow truss warehouse into an illuminated food and beverage industry co-working center for our latest commercial project. This adaptive reuse building is now home to CoLaboratory, Chicago’s first food-centric shared workplace.
Chicago’s West Loop has quickly morphed from a gritty, bustling meatpacking scene to a 21stcentury tech and food hub. With the meatpacking industries lost, the once industrial warehouse aesthetic has been replaced with ubiquitous, modern brick buildings.
By preserving the original 1916 building structure, once home to the H.R. Gibbons Cardboard box factory, we blended historic and new elements to maintain the industrial aesthetic that is synonymous with the West Loop.
The 20,000 square foot space serves as a creative laboratory space featuring various flexible work areas, lofty common areas, meeting rooms, a commercial kitchen, and two bars. Inside, food scientists and beverage developers can collaborate and find inspiration for new ideas while working in open communal spaces or office pods, and private glass-enclosed conference rooms, all illuminated by natural light.
Adaptive Reuse: Aesthetics & Function Before our clients bought the warehouse, it was used as an auto repair shop. The one-story brick building was a dark empty shell with minimal interior walls, timber bow trusses, a solid concrete floor, and overhead garage doors providing access both from the front on Lake Street and the back onto the alley.
As practitioners of adaptive reuse, we preserved the solid (brick) bones of the building and the bow truss beams overhead. We transformed the wide-open space with several program elements: a naturally light-filled space with two levels of private and shared office space (accessible by a custom wood staircase and a newly installed elevator), conference rooms, gender-neutral bathrooms, stainless steel clad commercial test kitchen and bar, a bright and inviting lobby and entrance with additional workspace tables, and a cafe serving coffee and juices.
Mezzanine Level Addition To increase floor area and optimize leasable office space, we added a second mezzanine level. After forming the steel and concrete mezzanine infrastructure, we carved out two openings to allow light to permeate down to the lower level and to connect to the ground floor with the staircase.
The open stair addition was one of many unique challenges for this project. Due to fire safety, adding an open staircase inside of a timber bow truss building is not a design feature that the City permits. After considerable negotiation and installing additional fire protection, we received approval and installed a custom wood staircase. The rift sawn white oak millwork used for the stairs is a consistent theme that flows throughout the interior.
Glass Roof: Skylight system and structure Nothing pleases us more than when we can tap into free design elements. This structure provided solid manufactured freebies and also supplied a natural, free energy source – the sun. By harnessing this passive heating and lighting source, we reduced the number of light fixtures, and during colder months, the sun will provide a boost of warmth.
We refurbished the existing skylight, removing decades-old and quite lovely street art, and added insulated Velux skylights at the entrance. In addition to the glass storefront and new windows, the skylight system creates a light-filled atrium lobby entrance. A conference room for the second-floor office space pierces the atrium and captures the light from the skylight above.
Upon entering the lobby, a custom mural, painted by Ceasar Perez, provides a reception area background and links the two levels at the main, open stair.
Design: moss Design
Photography: Kendall McCaugherty
8 Images | expand for additional detail
