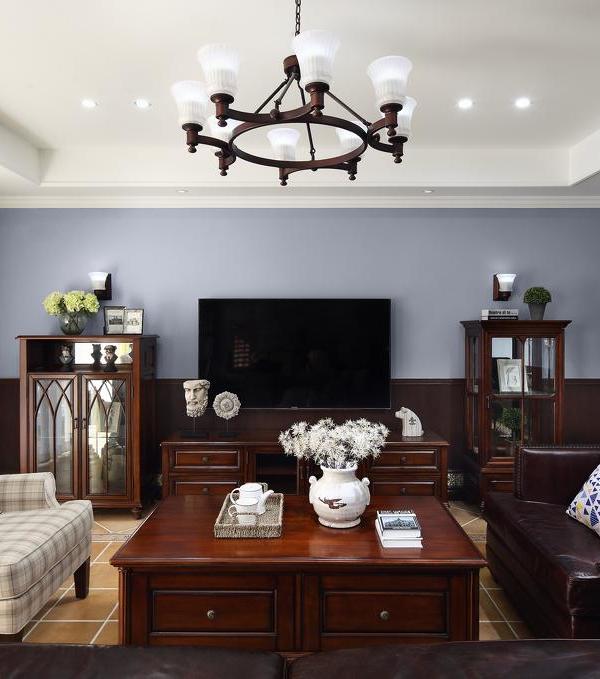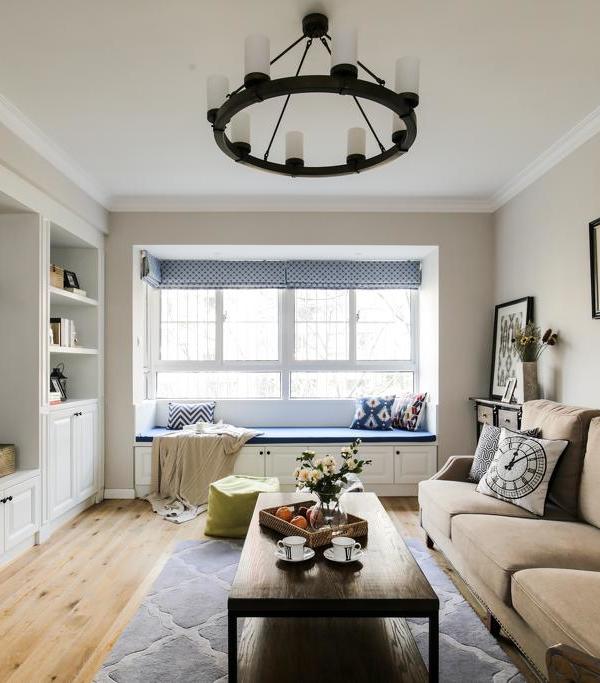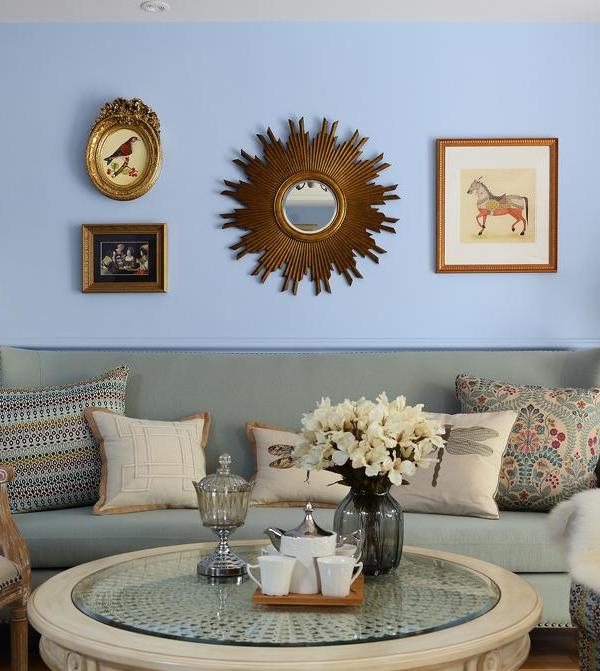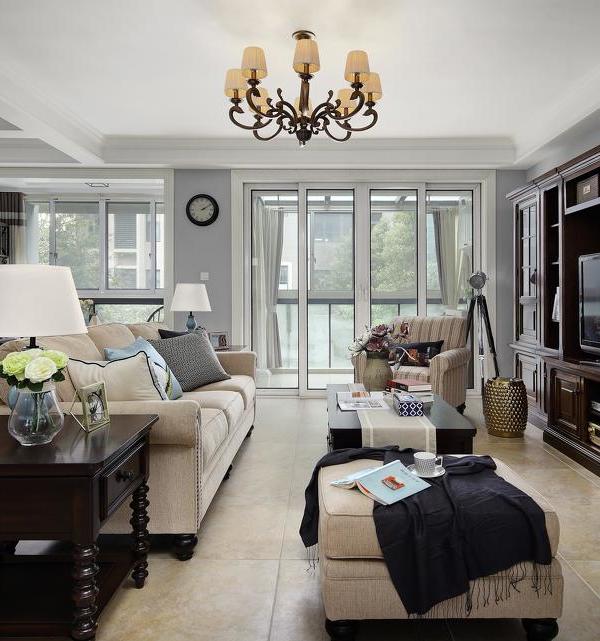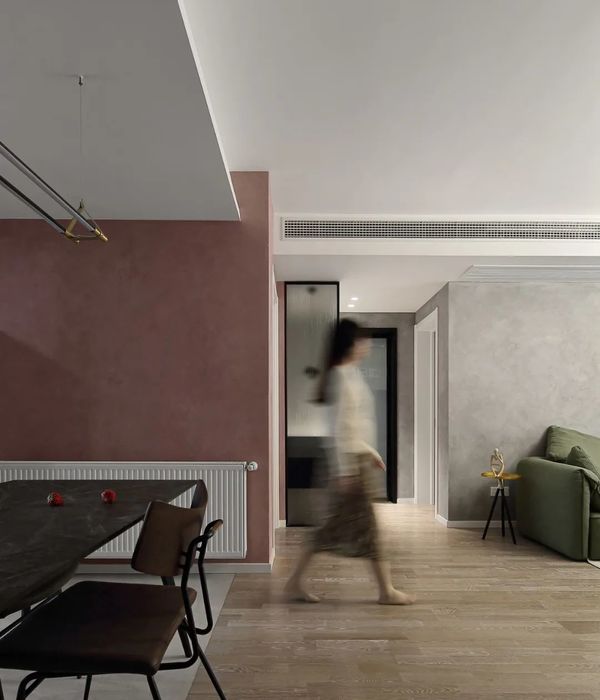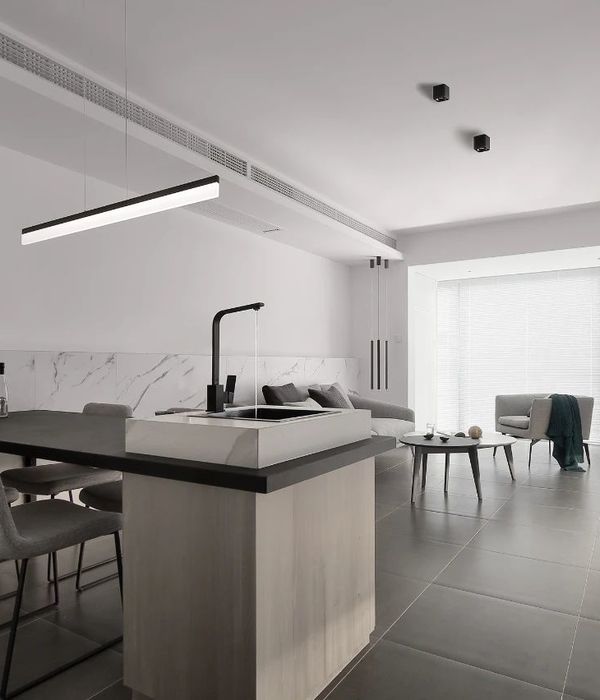The topography of the site on which the Loma La Cruz House is emplaced, presents a significant height difference between the street and the front lawn. Such difference was used as a design advantage to create a solemn ascent towards the main entrance raising the ground floor and hence, making the house appear higher than it really is.
The house closes itself to the south and opens itself almost completely towards the north, facing the best views of the hills and also receiving the best natural light.
From the street, the house presents itself as a grand stone wall. It´s scale and brutalist character reveals a glympse of what to experience inside. A triple height hallway placed transversely in the center of the house directs to the main rooms toward the north and to the secondary ones towards the south.
From this hallway many patios and large vertical windows are seen, all of them in noble materials like concrete, stone, and holm oak. The main living room and terrace form a square of very precise supports and closures, which diffuses the limit between the interior and the exterior.
{{item.text_origin}}

