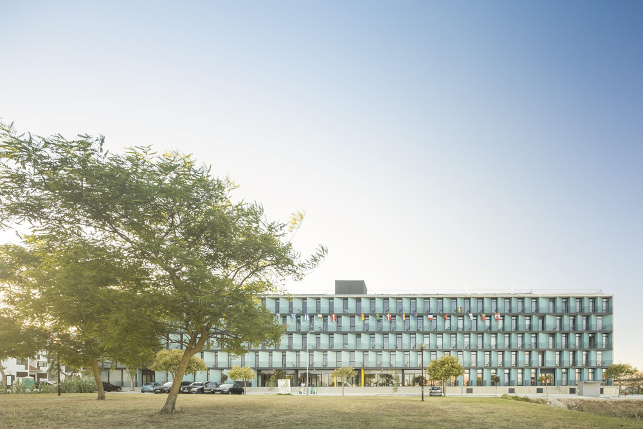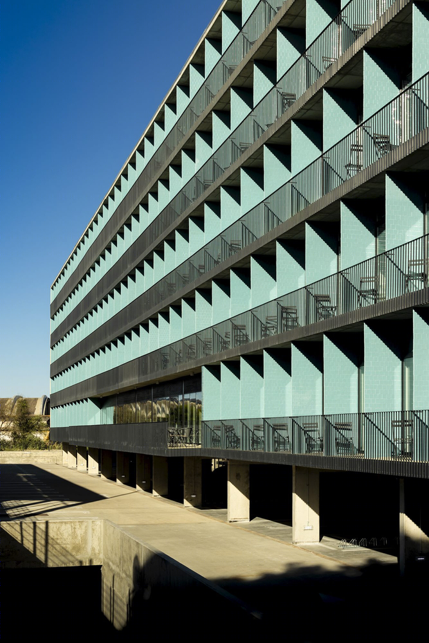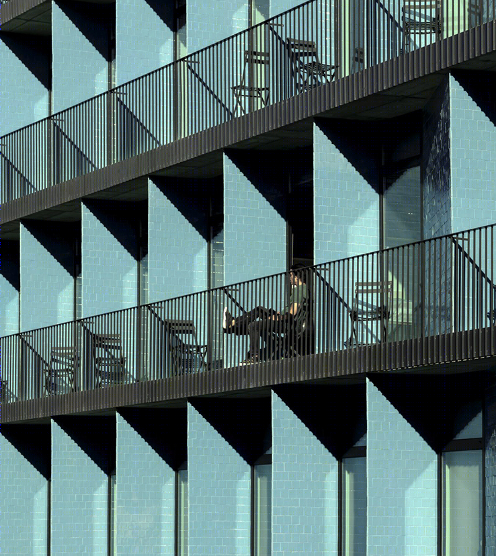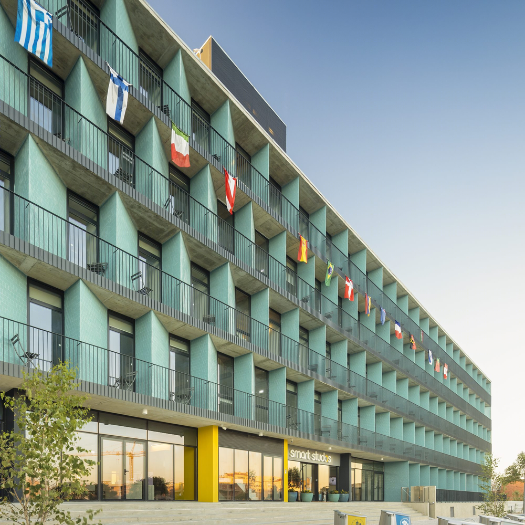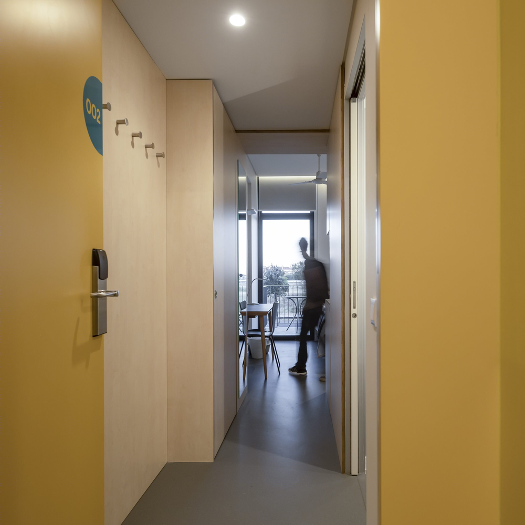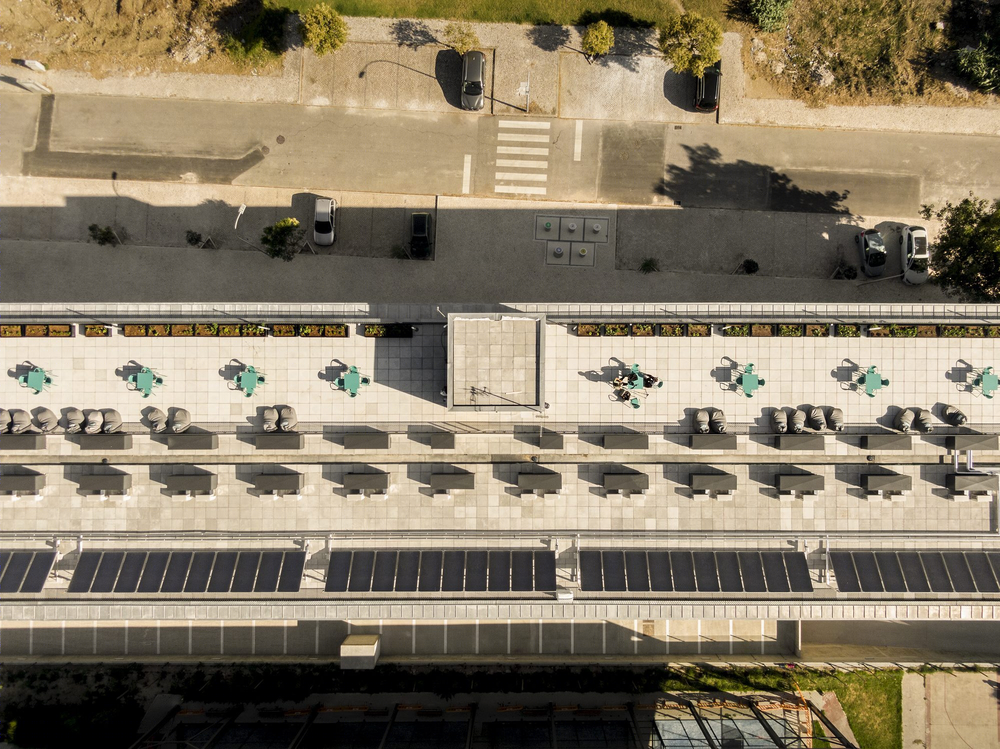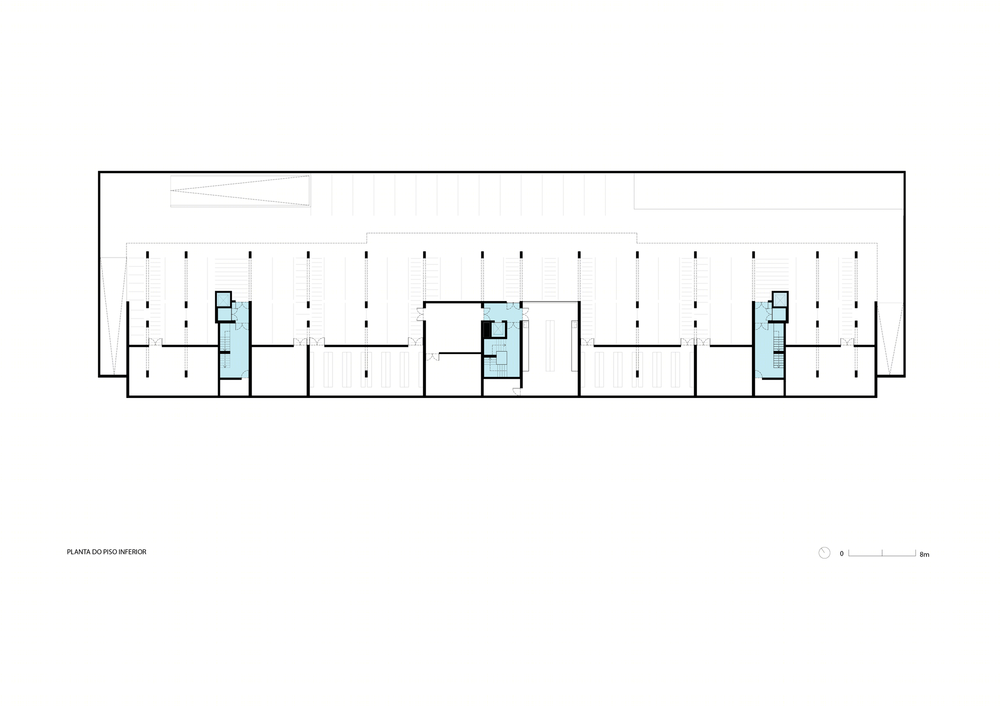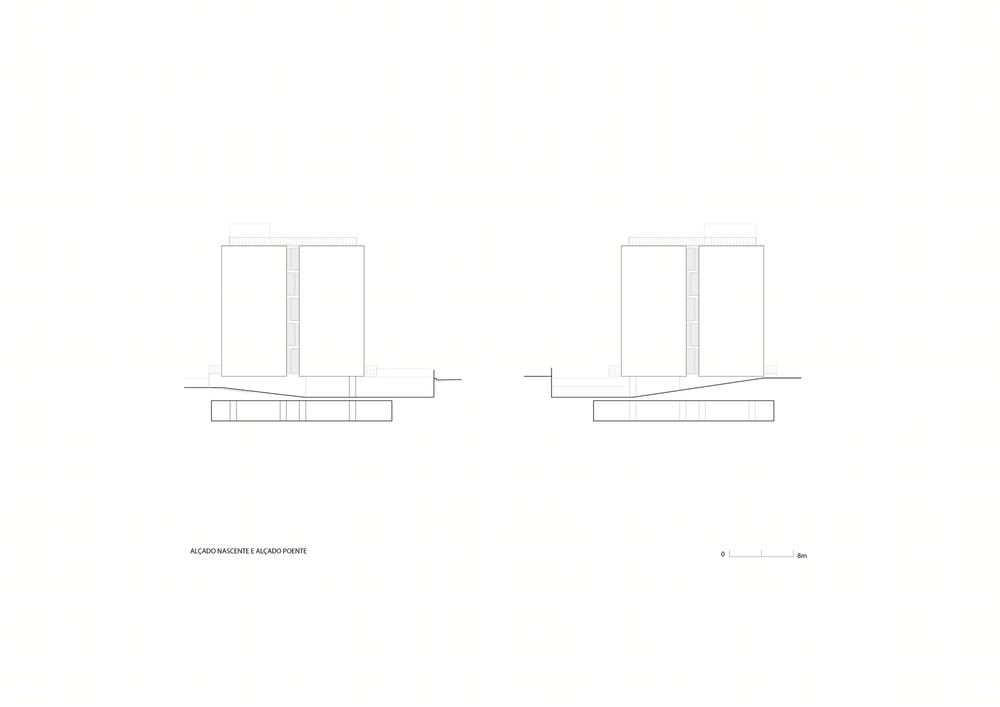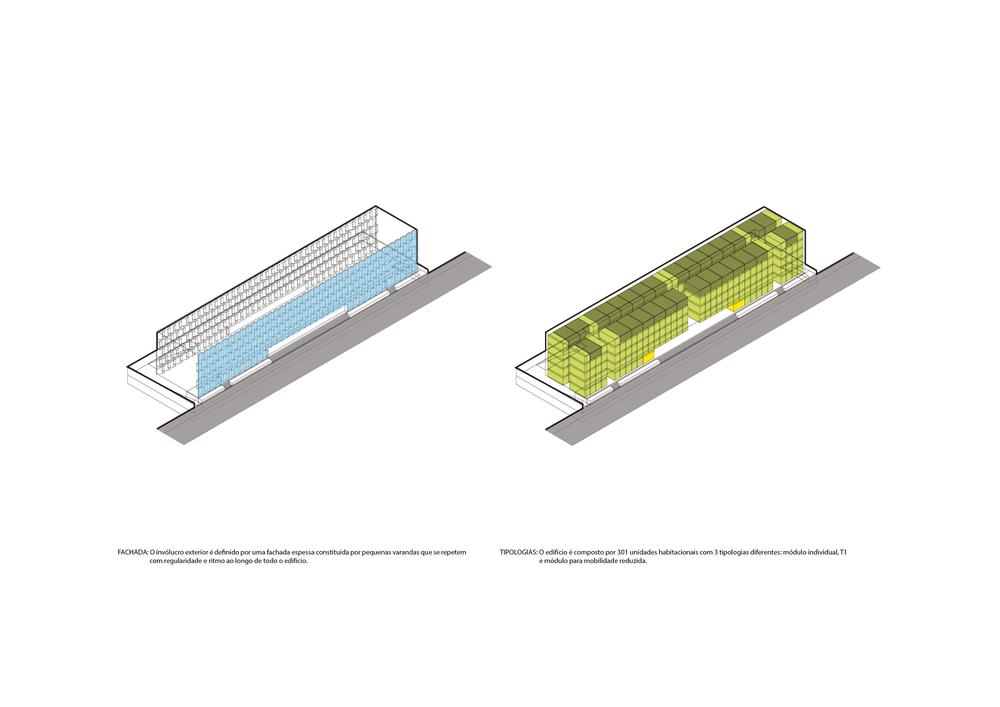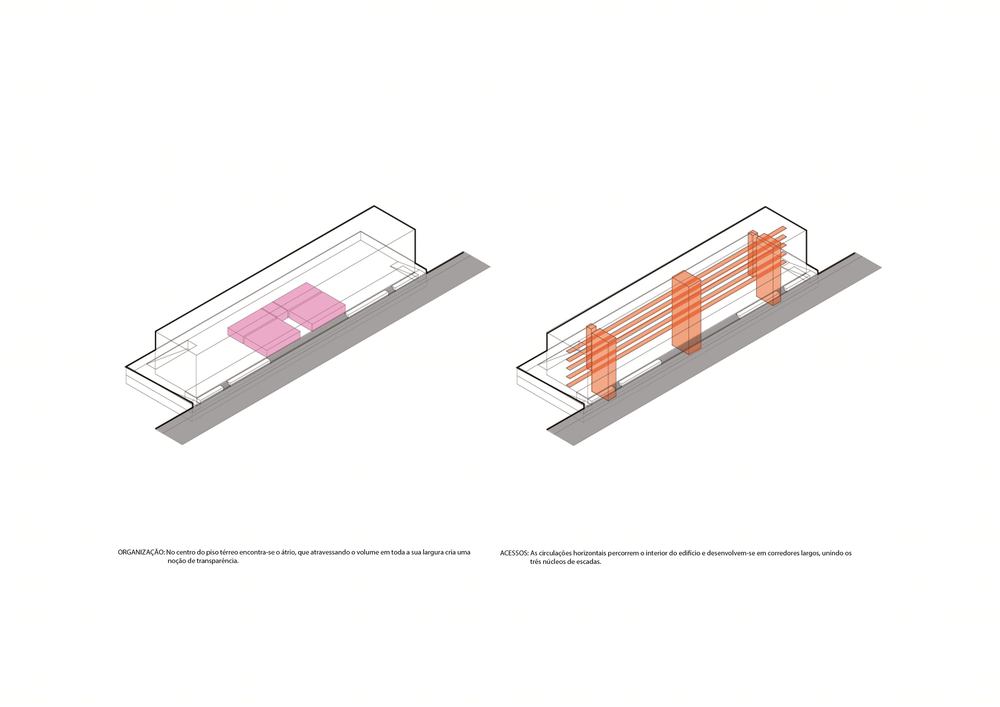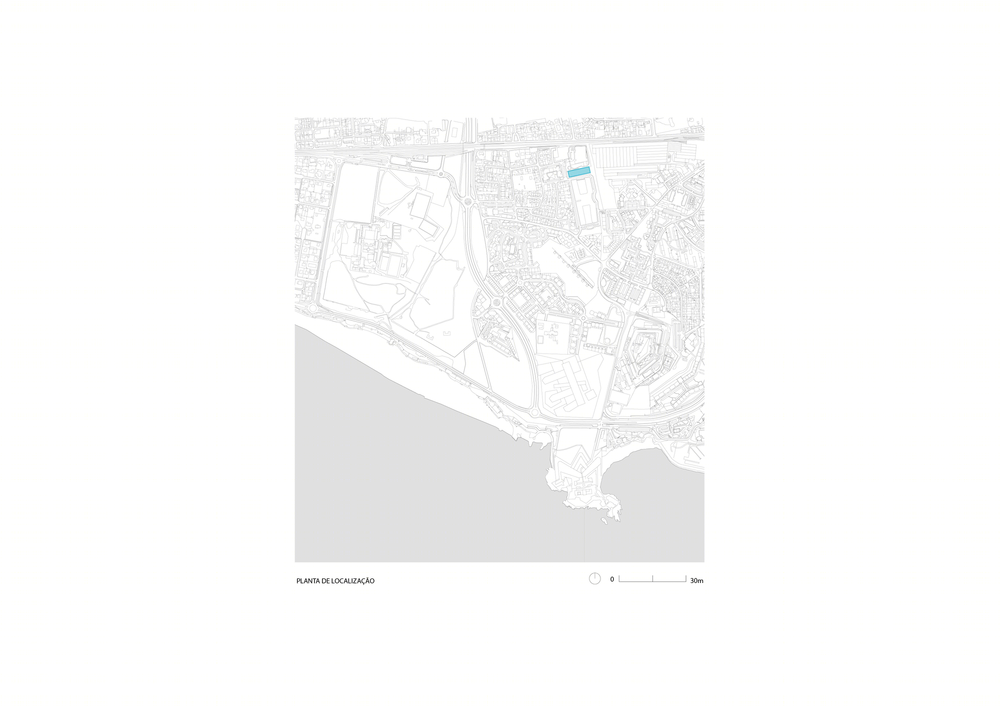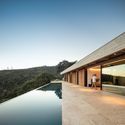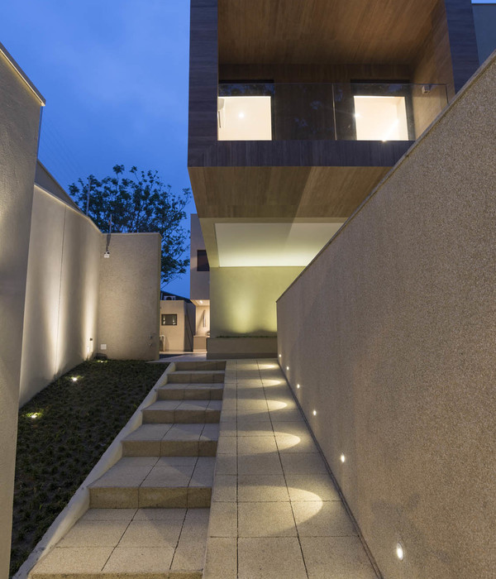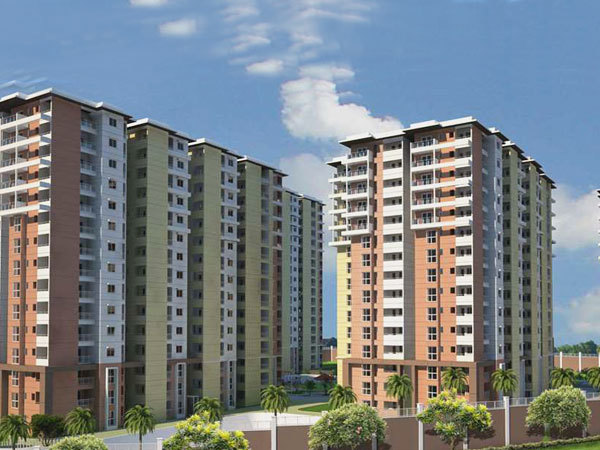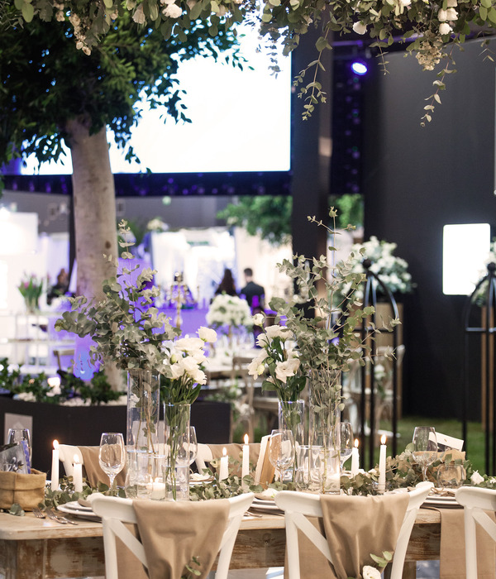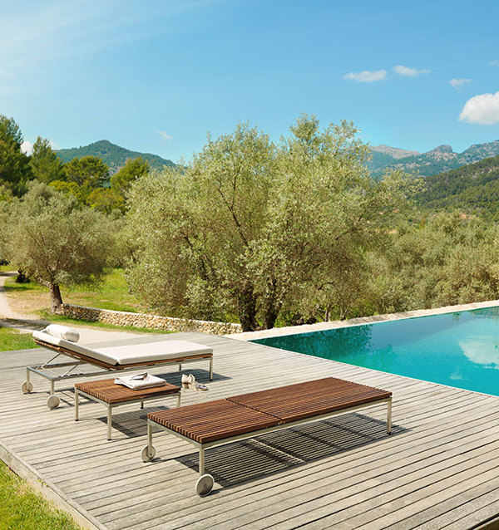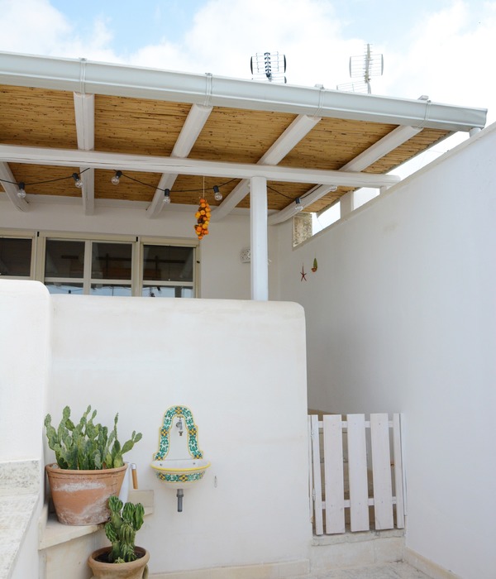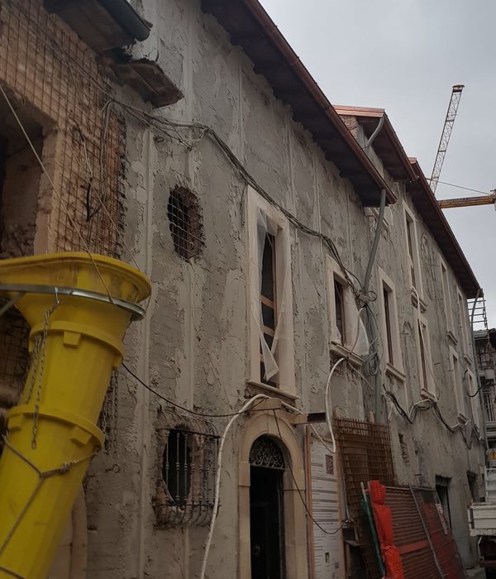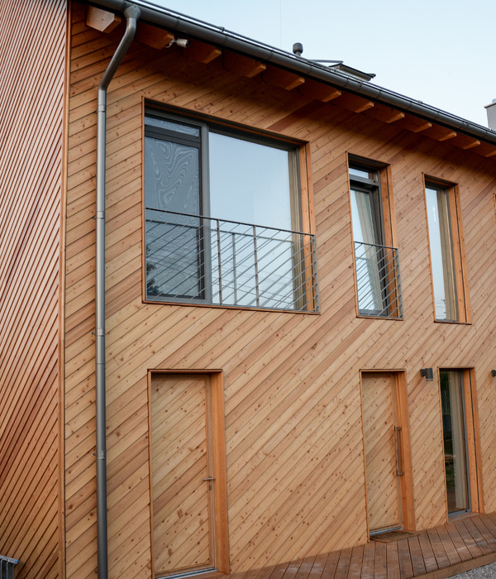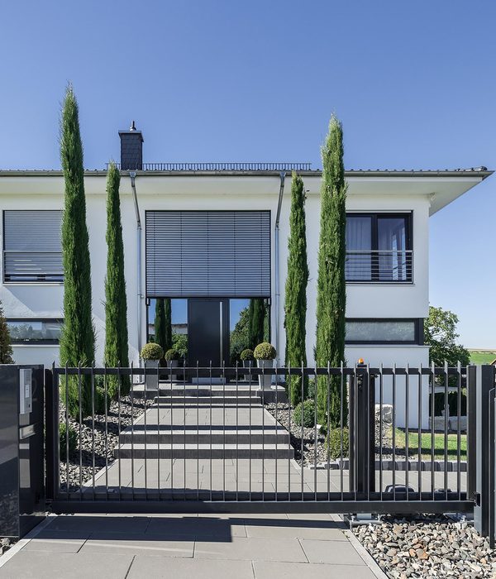葡萄牙 Carcavelos 合住公寓 | 模块化设计打造多样空间
Located in the parish of Carcavelos (25 kilometers west of Lisbon) the student residence and co-living housing project features 301 individual units.
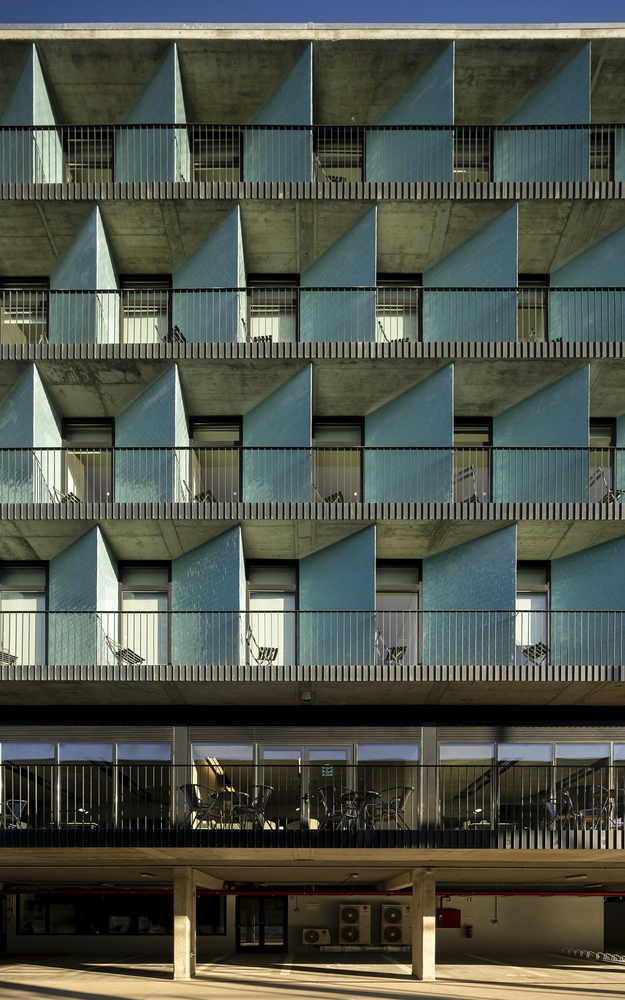
Part of a low-density residential neighborhood, and in proximity to the Nova School of Business and Economics and the NATO Communications and Information Academy, the projects’ surrounding streets and public spaces were recently renovated. Easily accessible, this area will change its character in the coming years due to the influx of a large student community, daily commuters, remote workers and tourists.
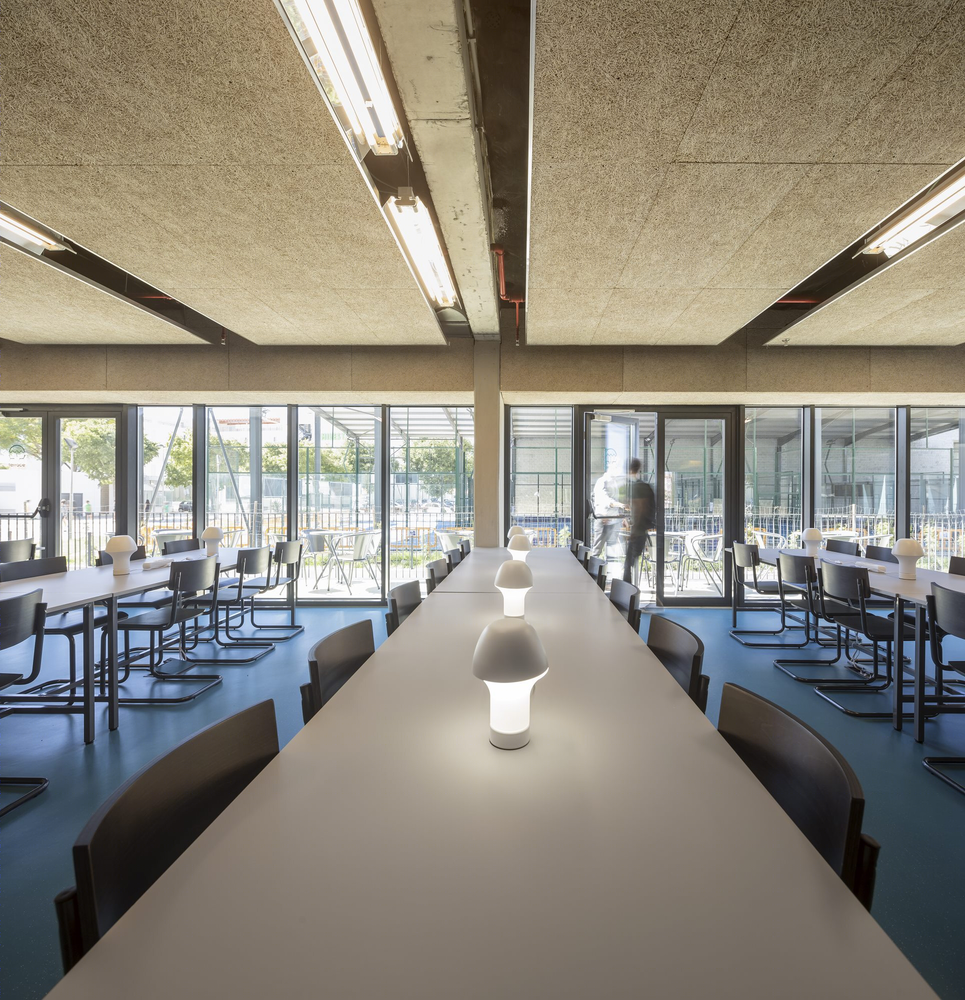
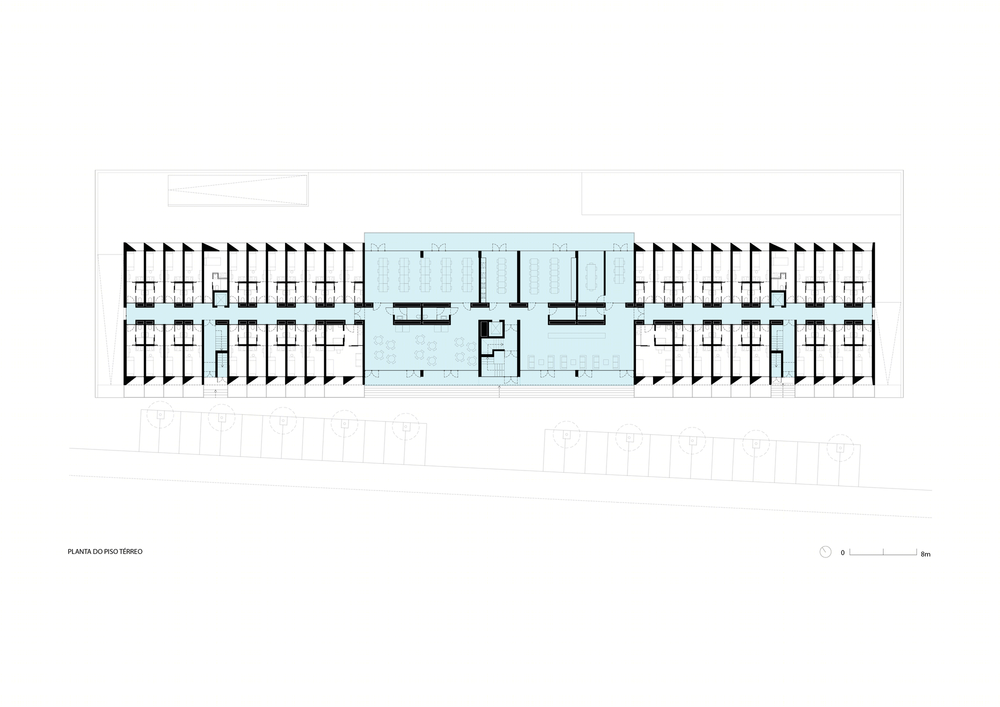
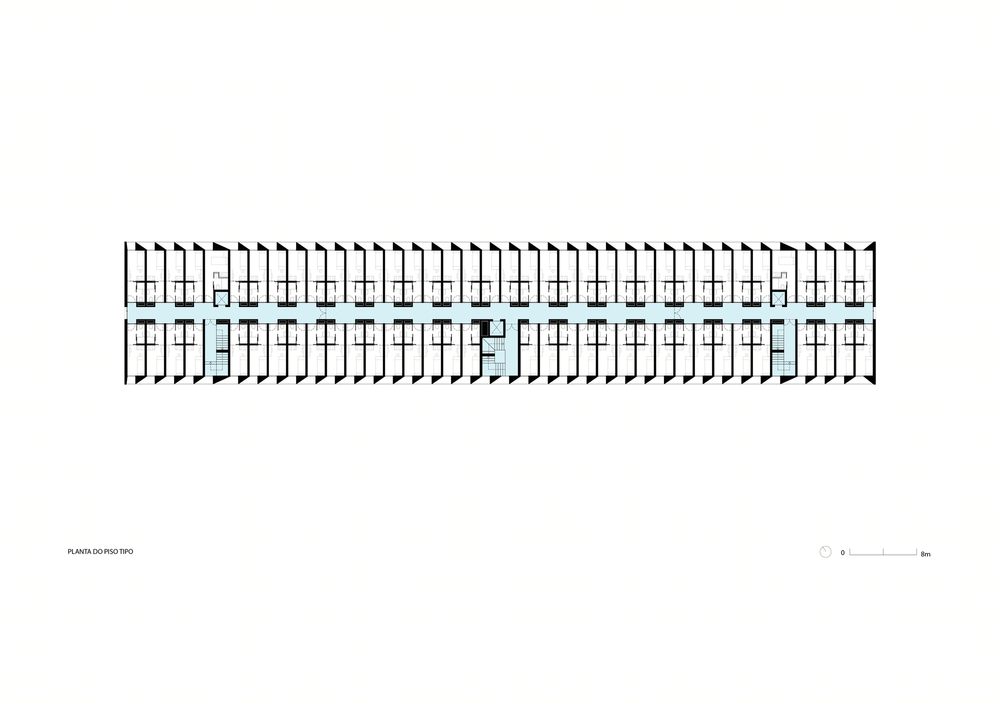
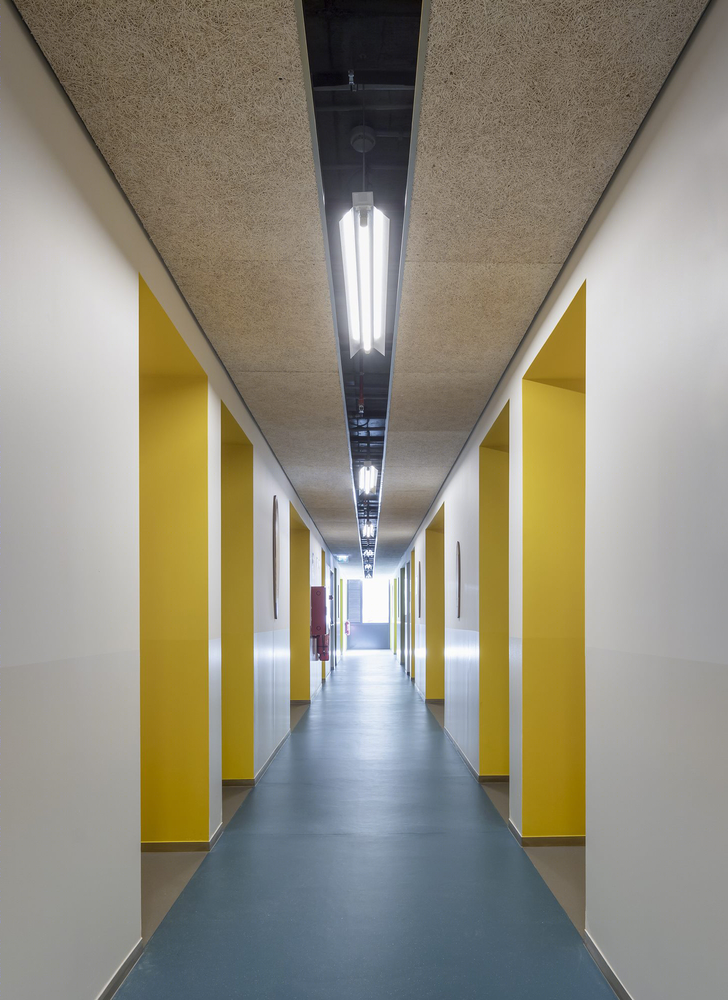
When approached from the street the building appears to be slightly elevated from the ground level, making the volume light and elongated in its architectural presence. Sitting on top of a concrete foundation, the five floors above ground are used for student housing and common spaces. In the two belowground floors all technical installations, parking, laundry, lockers and storage can be found.
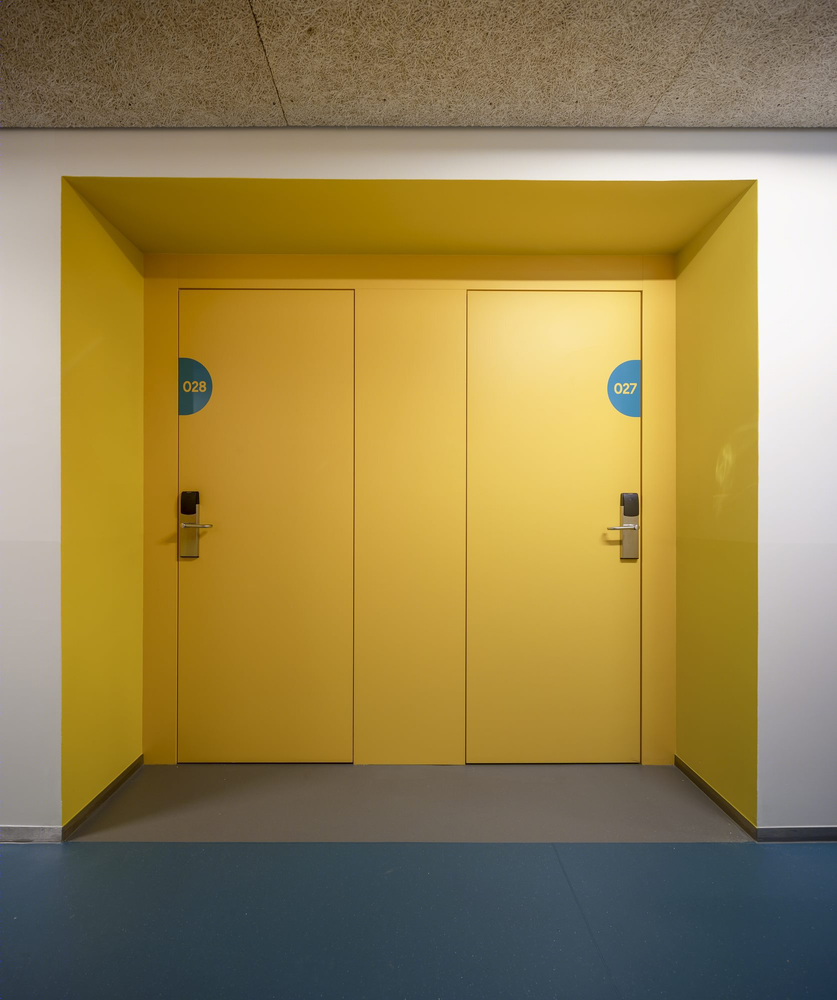
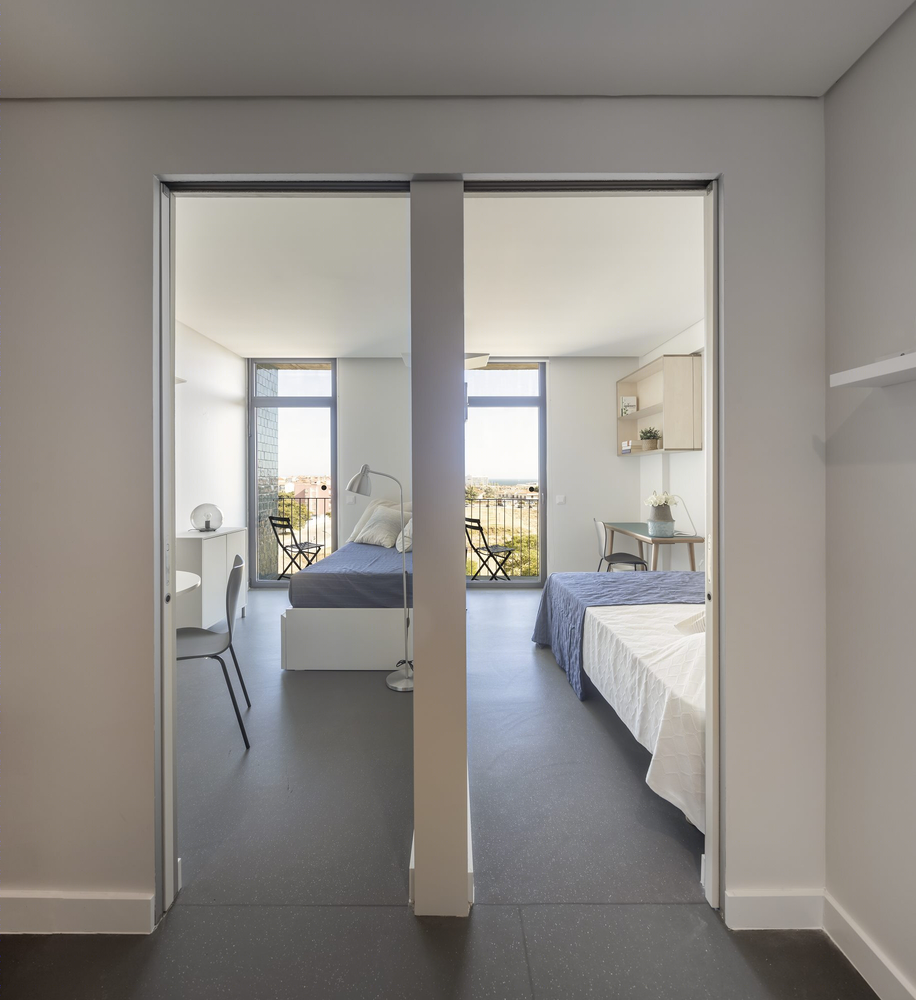
The concept of modularity determines the building's structure and its technical, functional and aesthetic elements. Designed as a large rectangle volume, horizontal slabs clearly mark each floor on the buildings’ front and back facade. In-between these concrete slabs a rhythmic play of balconies gives the project an appealing identity, while creating visual variation through modular repetition of the housing units. The front and back façades are cladded with tiles, resulting in a rather abstract design. The dividing walls between the individual housing units are orientated so to capture the changing interplay of light and shadow throughout the day and night. Upon approaching the project, the inhabitants experience an atmospheric diversity emerging from this varied pattern of the balconies, which in turn breaks down the solid appearance of the rectangular structure.
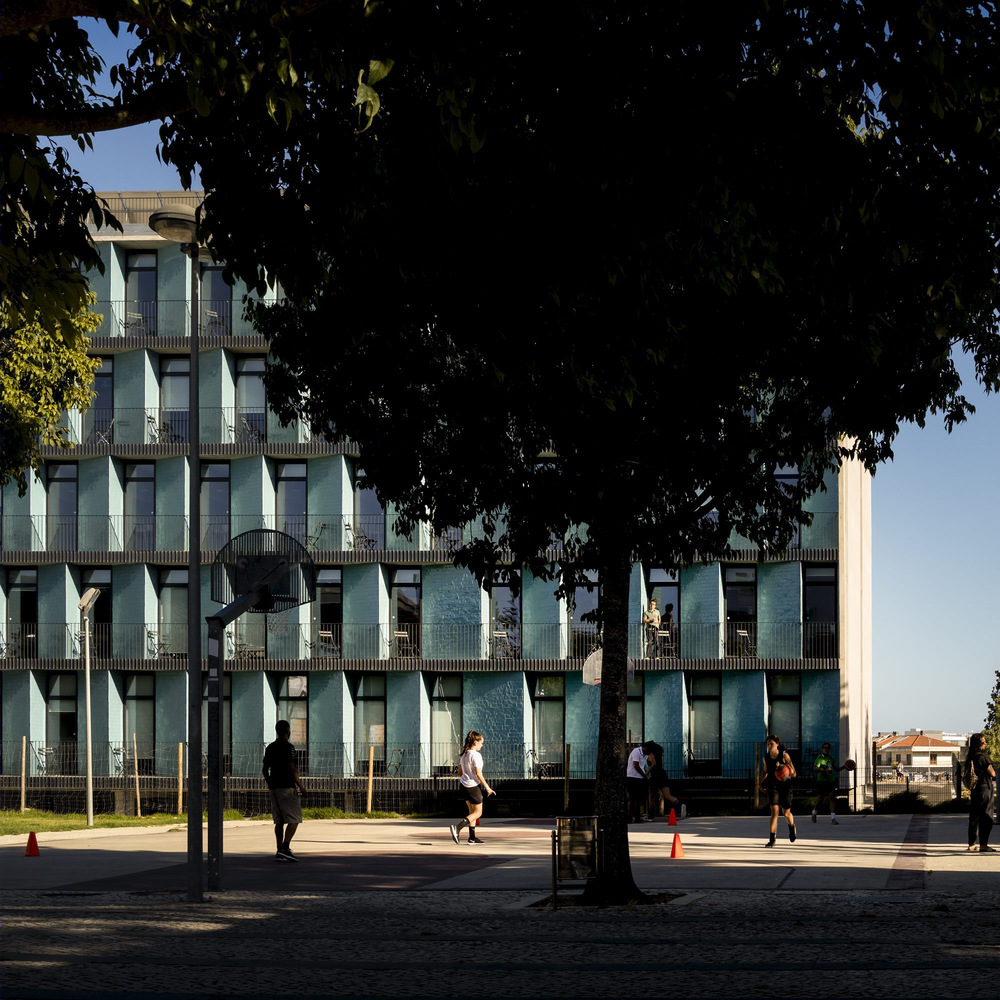
The building's entrance is located in the center of the building and extends throughout the building, giving a sense of transparency to the volume while clearly defining the buildings’ left-right division. Around this central axis, the study areas, meeting rooms and a common kitchen are located. On the floors above, reachable via three stairwells, the inner corridors lead to the individual student units. The central stairwell gives access to the rooftop where areas for leisure, community gardens and technical installations are positioned.

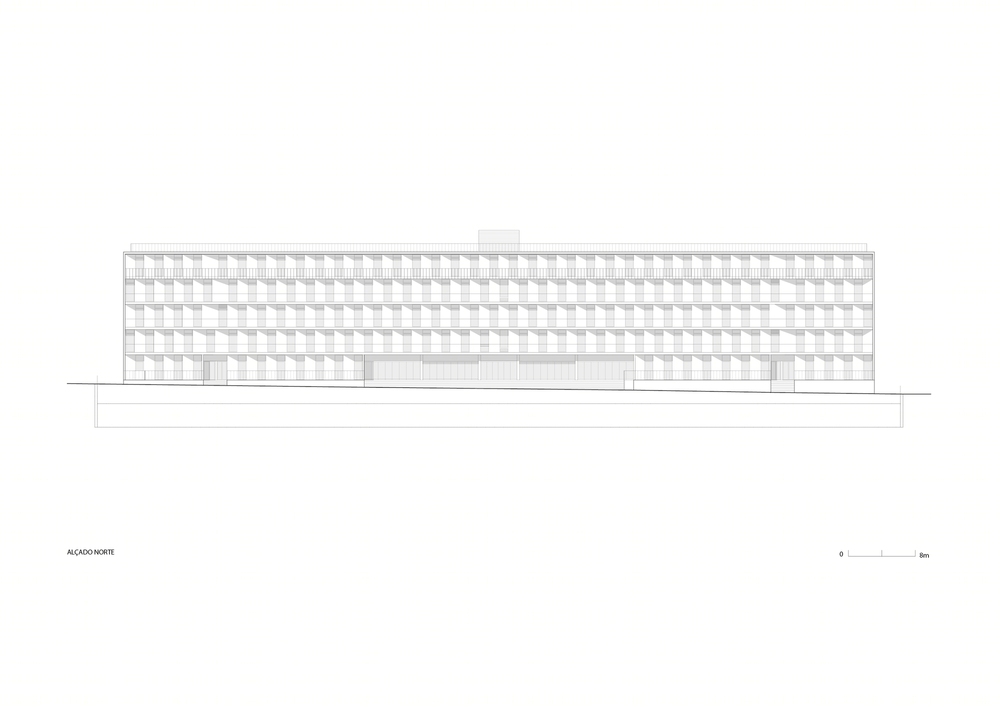
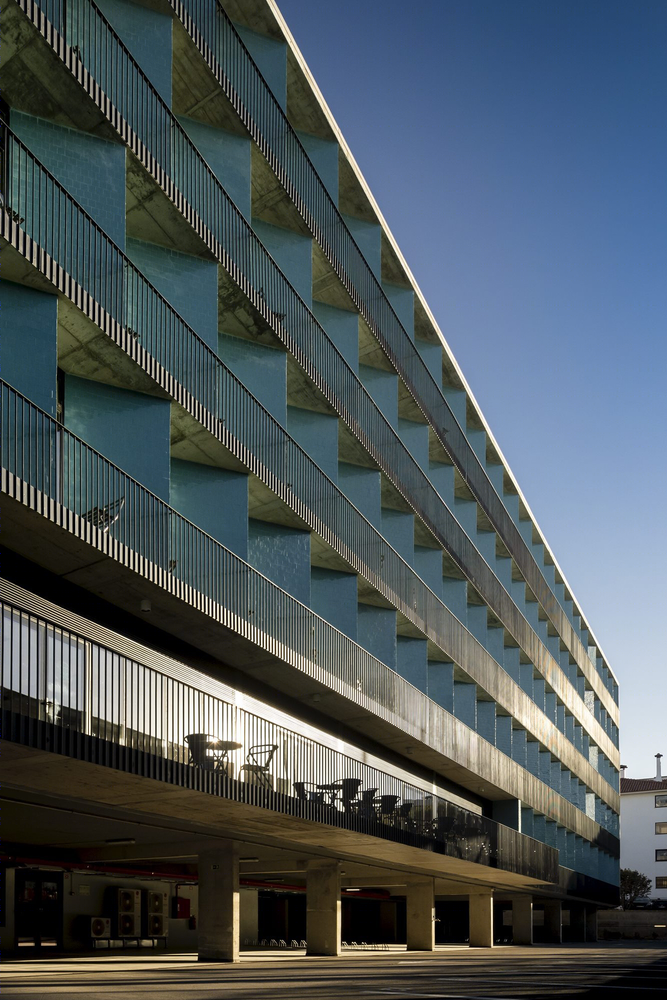
All housing units are equally distributed across the different floors and feature basic amenities for living - bathroom, kitchen, balcony and fixed furniture - thus providing comfort and privacy to each unit. Designed as building modules, these units are the fundamental building blocks determining the structural metric of the project. The adaptation of each housing unit allowed for a profound rationalization of the construction process with the balconies on the front and back facades create diversification within the buildings’ rectangular form.
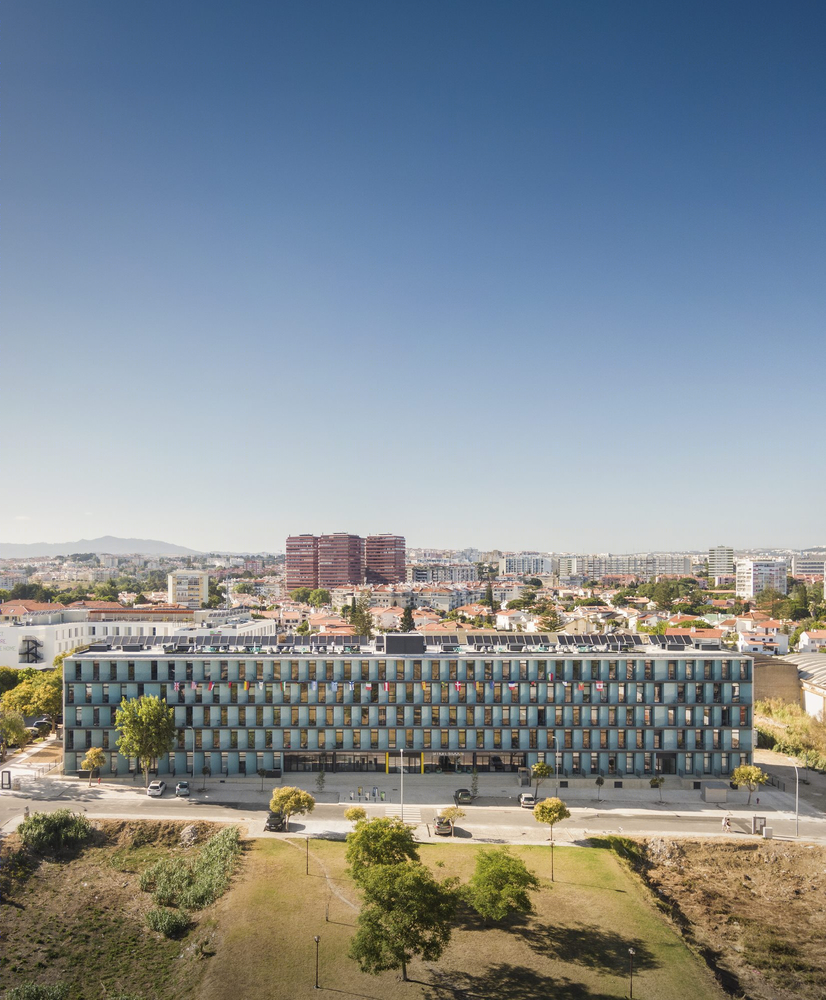
▼项目更多图片
