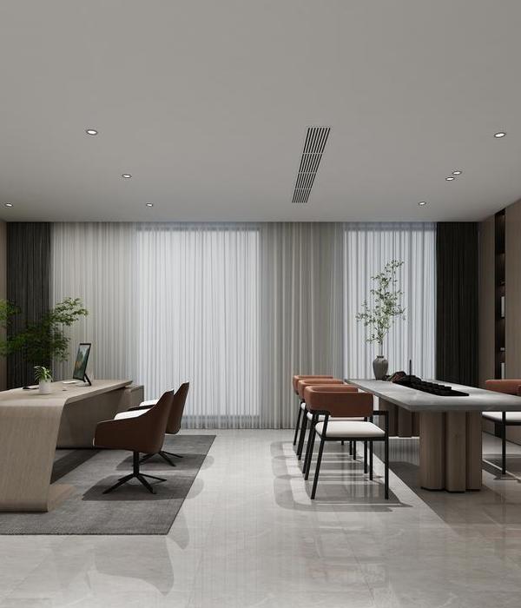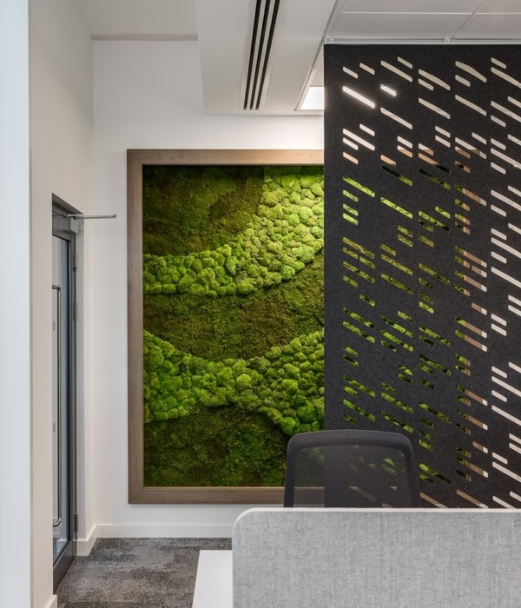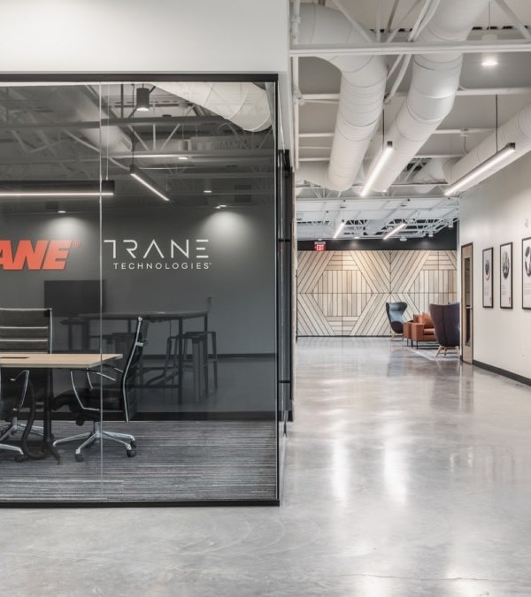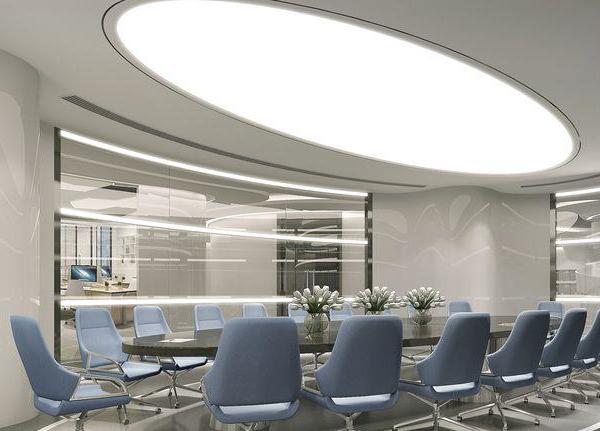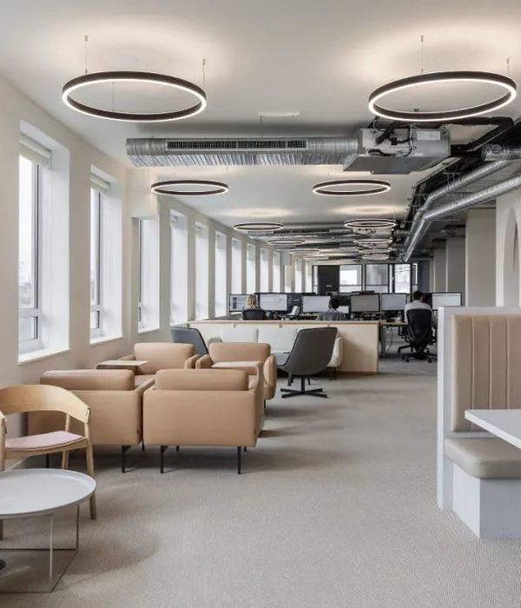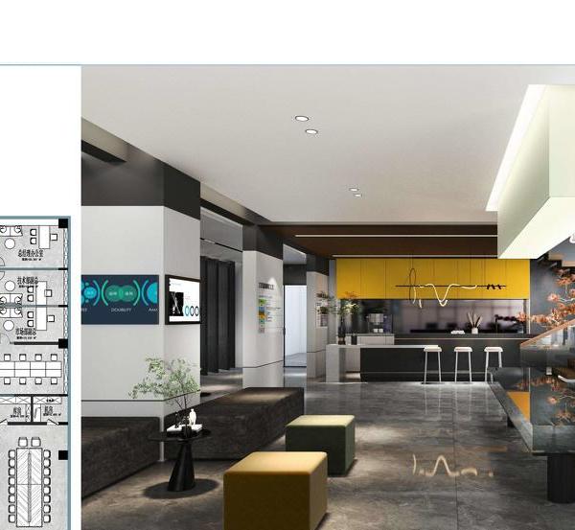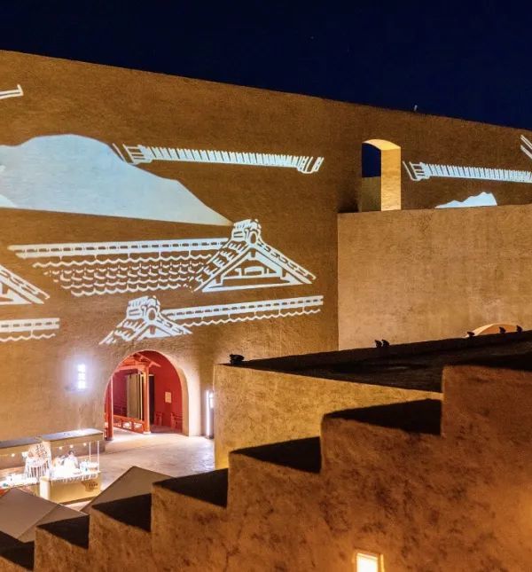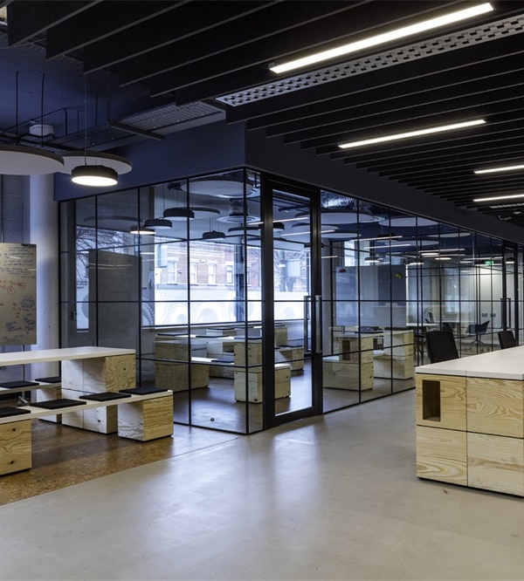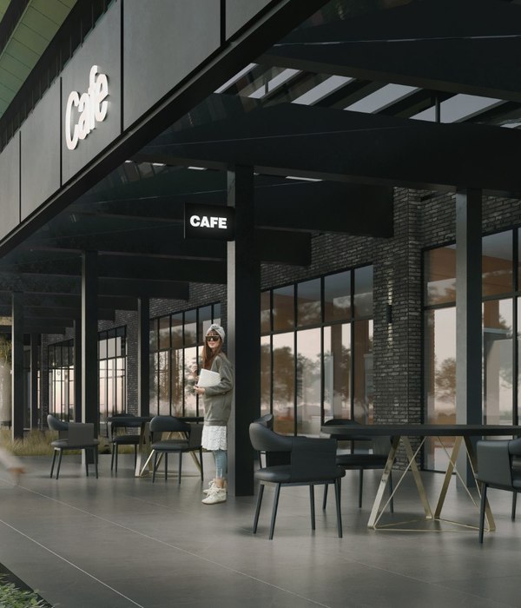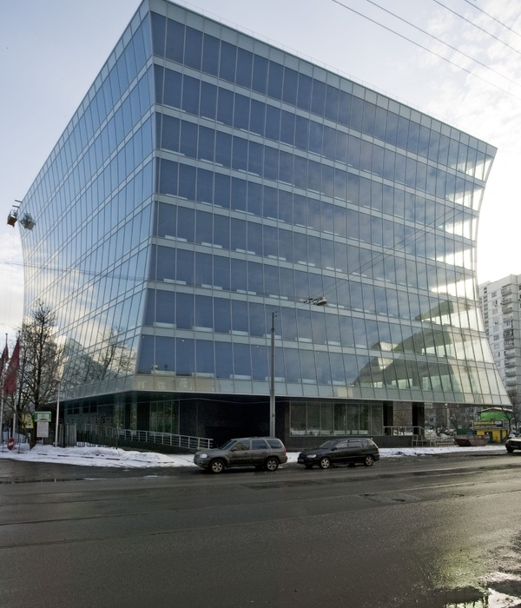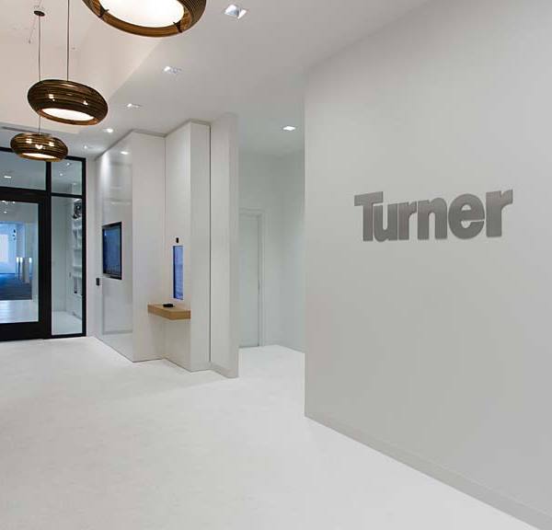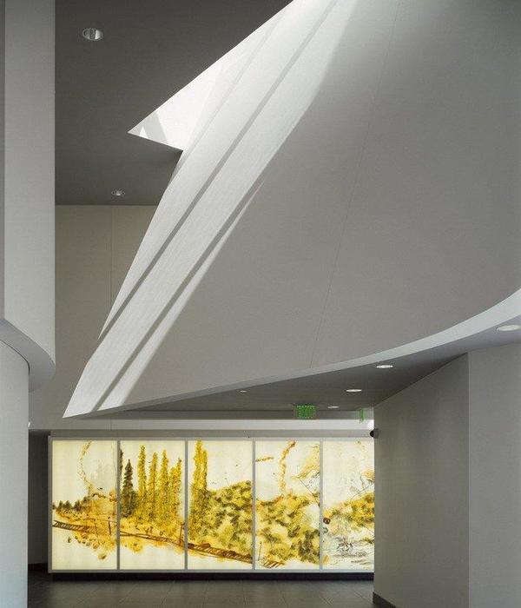- 项目名称:未午建筑事务所
- 项目类型:建筑 办公空间
- 设计方:VEIVE ARCHITECTS
- 完成年份:2021
- 设计团队:徐益,施晨晨,严永华,胡玉香,卢闪闪
- 项目地址:杭州
- 建筑面积:95㎡
- 摄影版权:卢闪闪
- 施工方:百谷营造
- 照明设计:光迹照明
- 家具:Enjoyspace,杭州罗文,黑白调
- 材料:混凝土,氟碳漆钢板,桦木板,玻璃砖
一座城市的变迁,源于生活在这里的人们。而相对于四周格格不入高楼林立的世界,这里的人默默地演绎着市井人家的平常。在生活越来越快速的当下,适当地放慢脚步,去关注心灵、环境以及传统,在工作和生活中找到平衡的支点。
The changes of a city originate from its local residents. Incompatible with the world surrounded by high-rise buildings, the people here still silently continue their normal daily lives. At a time when the rhythm of daily routine becomes faster, people try their best to slow down, to pay attention to the mind, the environment and the traditions, and to find an equilibrium between work and life.
▼项目概览,preview
项目位于市中心的一个老小区内,是一栋 80 年代建造的砖混结构单元住宅楼,房子位于该住宅楼的底层。原户型为传统三室一厅的布局,一梯四户,从公共楼道进入。限于当年的建造条件,多年使用后,承重墙产生了多处贯穿裂缝,我们首先对建筑做了加固。
The project is located on the ground floor of a 6-storey, brick and concrete-structured apartment building finished in the 80s, inside an old cottage in the city center. The original unit type was a traditional three-bedroom, one-hall layout with four units on the first floor, accessible from the public corridor. Limited by the construction conditions at the time it was built, after many years of use, the load-bearing wall has many run-through cracks, hence the reason why we chose to strengthen the building as first one.
▼外立面,facade
依托于混凝土材料极高的可塑性,正立面墙、地面为一体浇筑,并通过横竖向的双向弧设计产生有趣丰富的立面形象,内侧弧形与桦木复合板组合成窗台坐凳。弧形入口内退,呈欢迎姿态,给过往的居民提供了避雨的空间,同时,也给进入到室内有了缓冲。门头采用可翻转设计,由雨量感应开关控制,可在下雨时开启。
Relying on the high plasticity of concrete material, the front facade wall and the ground are poured together, and an interesting and rich facade is delivered with a horizontal and vertical bi-directional arc design. The inner arc and birch wood composite panels are combined to form a window sitting bench. The arc-shaped entrance recedes inwards presenting a welcoming gesture, giving passing residents a space to escape from the rain, and at the same time, a buffer to enter into the interior. The doorhead has a reversible design controlled by a rain sensor switch that can be opened when it rains.
▼门头采用可翻转设计,由雨量感应开关控制,the doorhead has a reversible design controlled by a rain sensor switch
新增独立基础后在对应位置增设混凝土柱,随后对原结构圈梁进行支撑卸载,拆除圈梁下承重墙,对圈梁进行增大截面、外包型钢加固。型钢与增大截面的混凝土采用直径 25mm、水平中心间距 600mm 的沿圈梁方向的对穿螺栓固定,使二者作为组合结构共同受力,并在钢板顶部开孔,以便对钢结构与混凝土之间的空隙进行高压注浆。
▼分析图,analysis diagram
After creating an extra independent foundation, add concrete columns at the corresponding positions, then support and unload the ring beam of the original structure, remove the load-bearing wall under the ring beam, increase the cross-section of the ring beam, and reinforce it with outsourcing steel. The section steel and the concrete with the enlarged section are fixed by the opposite bolts along the ring beam direction with a diameter of 25mm and a horizontal center spacing of 600mm, so that the two are jointly stressed as a composite structure, and holes are opened at the top of the steel plate for high-pressure grouting in the gap between the steel structure and the concrete.
▼接待区,reception area
▼弧形入口内退,呈欢迎姿态,
the curved entrance recedes inward, showing a welcoming attitude
我们希望营造一个像家一样的氛围,又是集接待、会客、展示、办公于一体的复合空间。通过改变原有的入口和厨、卫空间的位置,划分出了三个区域,空间及流线清晰,比例为 2:1:1。设计手法力求简单,从实用功能出发,通过材料切割划分,创造出序列空间多样的尺度及比例,同时又能清晰呈现出空间与细节的对比关系。
We would like to create a home-like atmosphere and a complex space that integrates reception, meeting, display and office. Three areas were divided by changing the location of the original entrance, and the kitchen and bathroom spaces, the space and the streamline are clear, and the ratio is 2:1:1. The design approach strives for simplicity, starting from practical functions, through material cutting and division, to create a sequence space with variety of scales and ratios clearly displaying the contrasting relationship between space and details.
▼由讨论区看向街道,viewing outside from the discussion area
▼讨论区,discussion area
为保证表面整体效果,所有木作制作均为无钉工艺,通过隐藏的榫卯、环保胶水连接。吊顶为可拆卸桦木复合板,定制的五金构件使得在线路、设备需要检修时将吊顶板快速拆装。
To ensure the overall effect of the surface, all woodwork is made of nail-free process, connected by hidden mortise and tenon, and environmentally friendly glue. The ceiling is a detachable birch composite panel, and the customized hardware components make it possible to quickly disassemble and assemble the ceiling panel when the line and equipment need to be serviced.
▼所有木作制作均为无钉工艺,通过隐藏的榫卯、环保胶水连接。
all woodwork is made of nail-free process, connected by hidden mortise and tenon
结构加固新增的不规则梁柱暴露在空间内,打破原有单一的节奏,在新旧对比的同时富有变化。玻璃砖墙的设计解决了内部采光的问题,同时又不会像实体墙面那样密闭坚实,玻璃砖的特性也预示着与周边居民开放且包容的相处关系。
The newly added irregular beams and columns for structural reinforcement are exposed in open space, breaking the original single flow, and providing a change with a comparison narrative between old and new. The design of the glass brick wall solves the problem of internal lighting without being as dense and firm as the solid wall, and the nature of the glass block portrays an open and inclusive relationship with the surrounding residents.
▼走廊,hallway
▼玻璃砖墙的设计解决了内部采光的问题
the design of the glass brickwall solves the problem of internal lighting
为了优化预制楼板导致的窄开间,我们对桦木办公桌进行了重新设计,7°侧身角增加了椅子的离墙距离,方便两侧的人员顺利通过。同时,这种斜向切割打破了空间直线条的构建,融入了新元素。
To optimize the narrow bay caused by the prefabricated floor, we redesigned the birch office desk. The 7 degree side angle increases the distance between the chair and the wall, so people on both sides could pass smoothly. At the same time, such oblique cutting breaks the construction of space straight lines and embeds new elements.
▼工作区,working area
▼混凝土弧形墙局部,detail of the concrete curved wall
▼坐凳细部,details of the bench
▼细部,details
▼平面图,plan
项目信息
项目名称:未午建筑事务所
项目类型:建筑 办公空间
设计方:VEIVE ARCHITECTS
完成年份:2021
设计团队:徐益、施晨晨、严永华、胡玉香、卢闪闪
结构加固设计:冯李慧
项目地址:杭州
建筑面积:95㎡
摄影版权:卢闪闪
施工方:百谷营造
照明设计:光迹照明
家具:Enjoyspace、杭州罗文、黑白调
材料:混凝土、氟碳漆钢板、桦木板、玻璃砖
Project Information
Project Name:VEIVE Architecture Studio
Type of project: architecture,Office Space
Designed by: VEIVE ARCHITECTS
Year of Completion: 2021
Design Team: XUYI、Shi Chenchen、Yan Yonghua、 Hu Yuxiang、Lu Shanshan
Structural Reinforcement Design by: Feng Lihui
Project Hangzhou
Building area: 95M2
Photography Copyright:Lu Shanshan
Constructed by: Baigu Construction
Lighting Design:Guangji Lighting
Furniture: Enjoyspace, Hangzhou Luowen, HBADA
Material: concrete, fluorocarbon paint steel plate, birch wood panel, glass tile
{{item.text_origin}}

