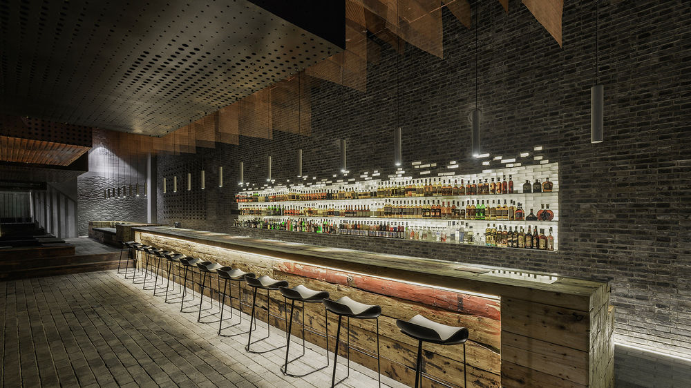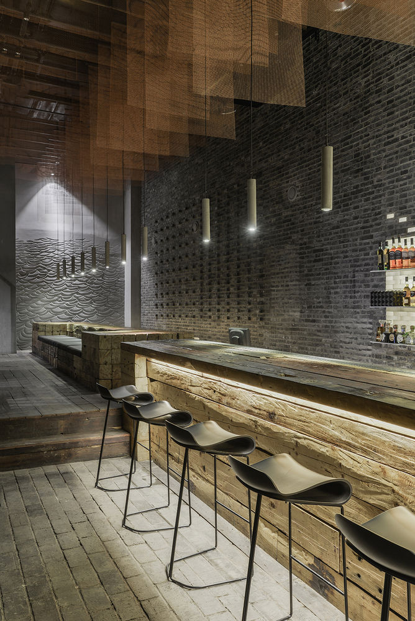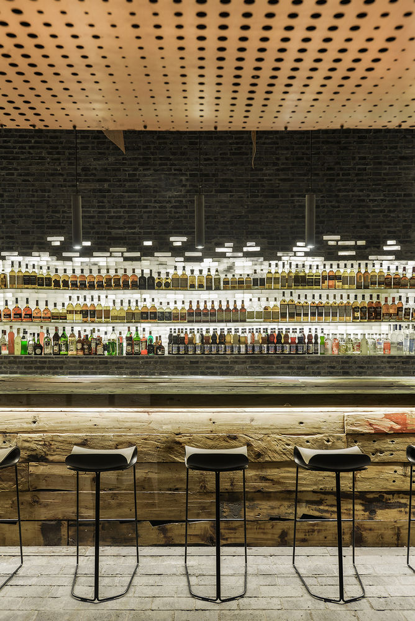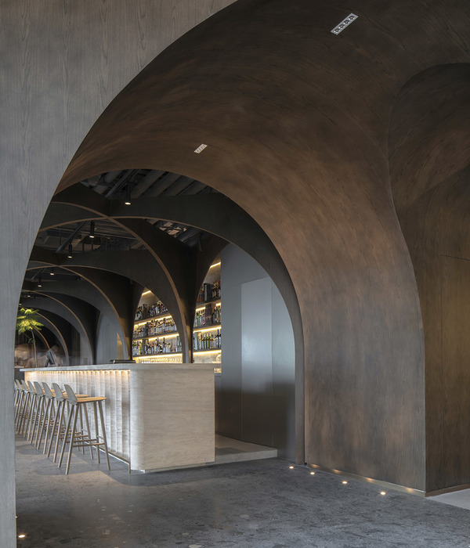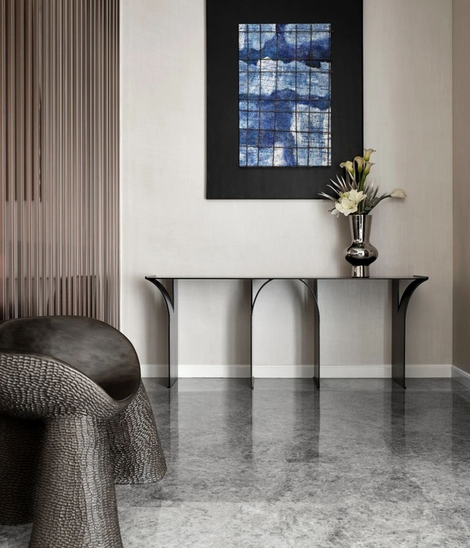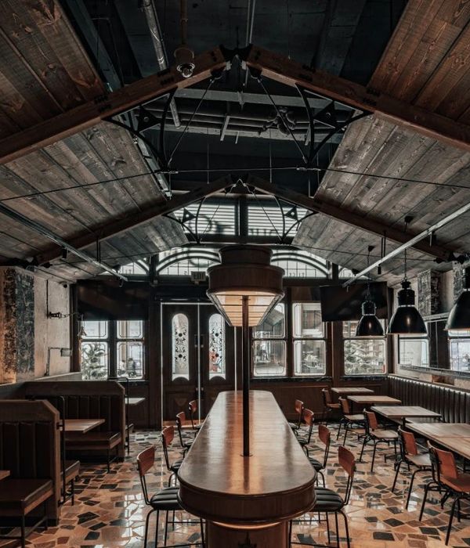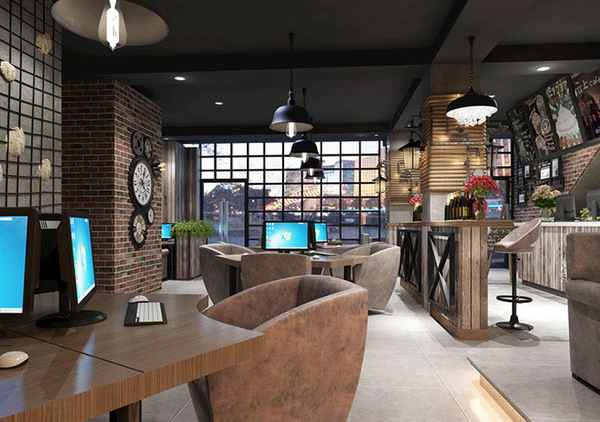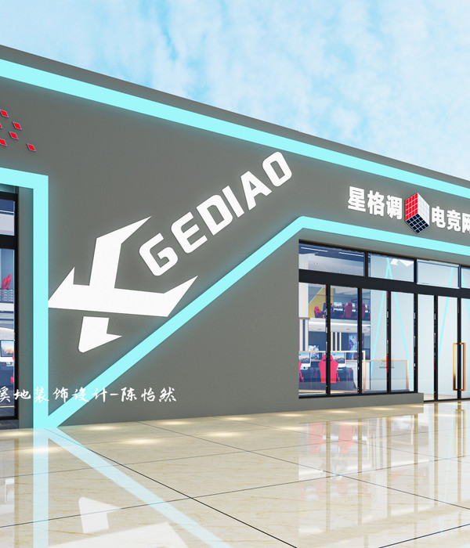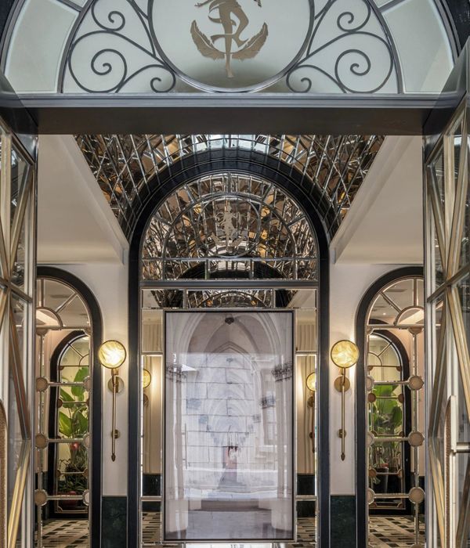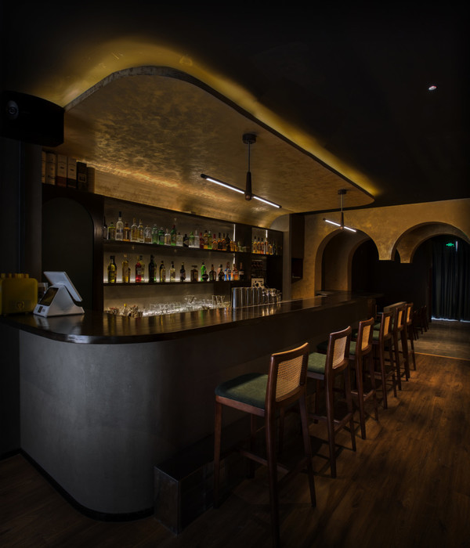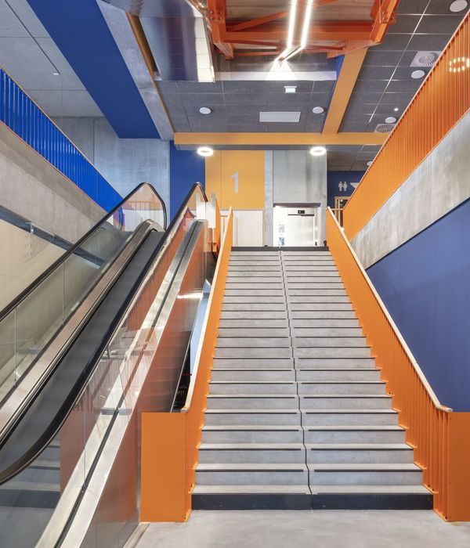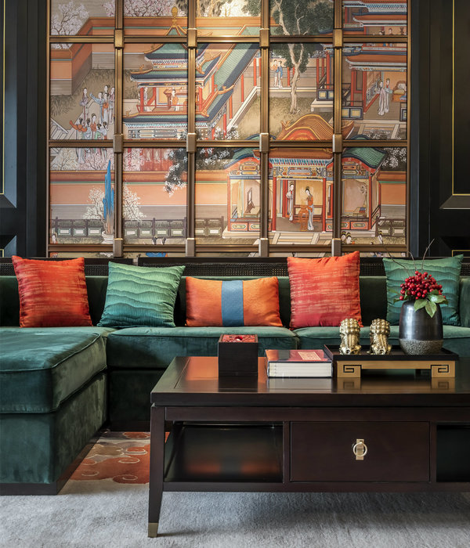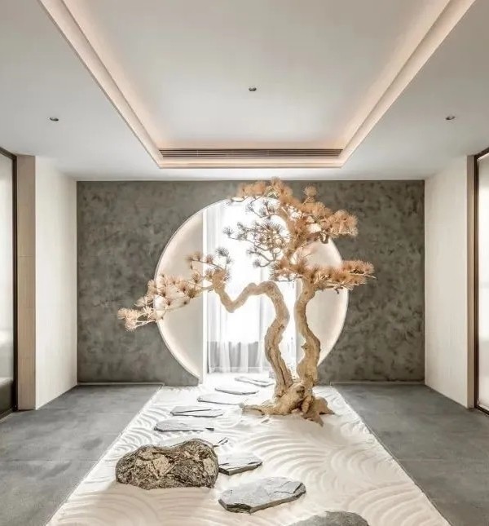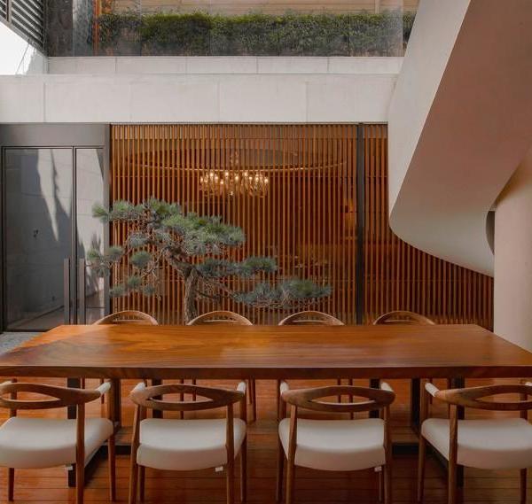凛然酒吧,重庆 / B.L.U.E.建筑设计事务所
项目位于重庆江北区鎏嘉码头,设计包括室内和外立面改造。外立面由黑色炭化木条和紫铜条构成,在繁华的闹市中显得低调而内敛。手工灰砖地面从室外延伸到室内,把城市的气息带进来,弱化边界,是一种迎接的姿态。外立面可打开的活动窗则将店内的景象和灯光投射进城市,将放松休闲的夜生活向城市铺开。
The project is located in Liajia Wharf, Jiangbei District, Chongqing. The design includes indoor and facade renovation. The facade is made of black carbonized wood and copper bars, and is understated and restrained in the bustling downtown. Handmade gray brick floor extends from the outside to the interior, bringing the city’s breath to weaken the border, is a welcome gesture. The openable facade windows project the views and lights of the store into the city and relax the nightlife to the city.
▼酒吧入口,entrance
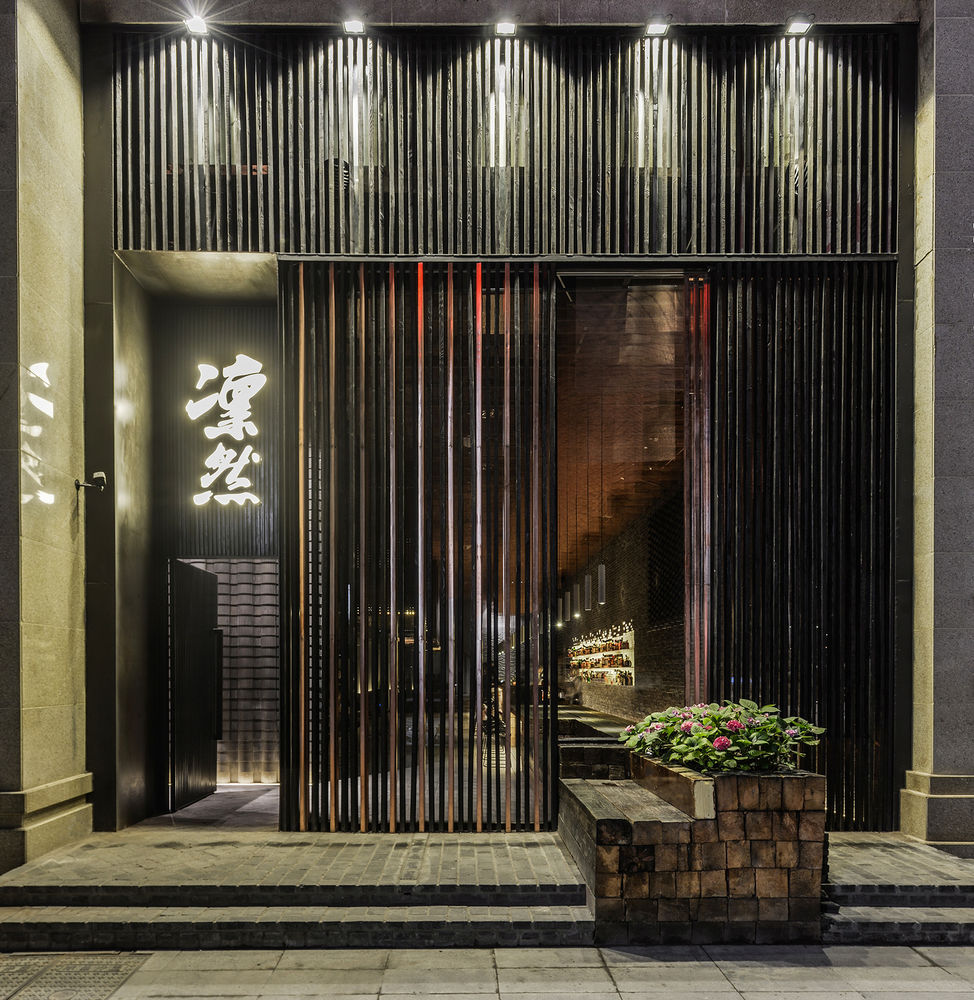
枕木构成的长桌通过窗口从室外一直延伸到室内的尽头,贯穿整个空间。通过木条不同的尺寸和拼接方式,融合了沙发、长桌、吧台等不同区域,简洁的形式蕴含了功能和空间的变化。枕木天然真实的质感,带给人一种粗粝又温暖的感受。
Long table of sleepers extends through the window from the outside to the end of the room, running through the space. Through the different sizes and splicing way, the design blend sofa, long table, bar and other different areas. The concise form contains the functional and spatial changes. The natural texture of sleepers, giving people a rough and warm feeling.
▼枕木长桌贯穿整个空间,the long table of sleepers extends through the space
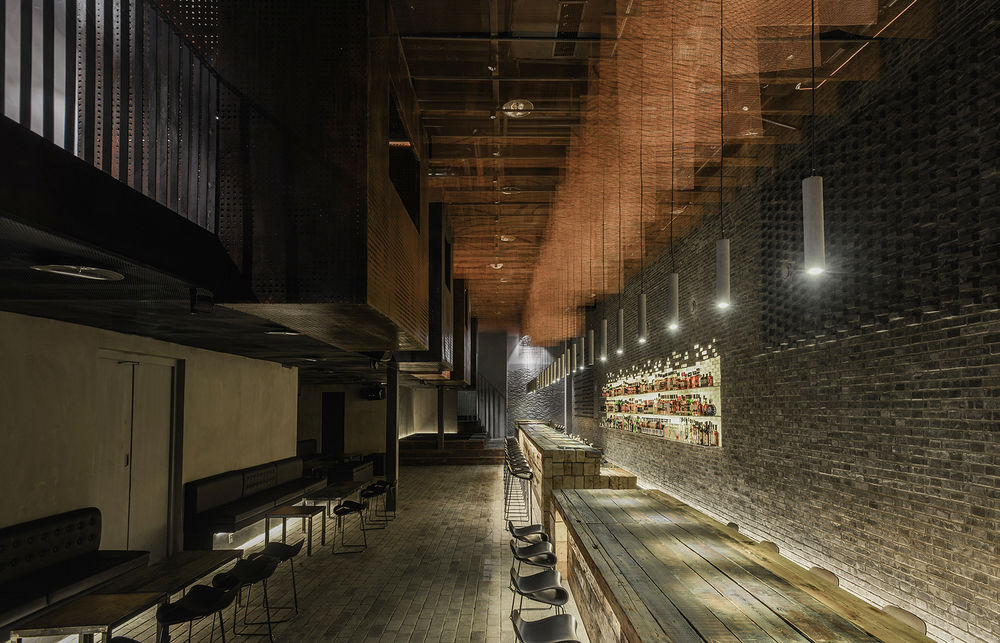
▼长桌融合了沙发、长桌、吧台等不同区域, through the different sizes and splicing way, the design blend sofa, long table, bar and other different areas
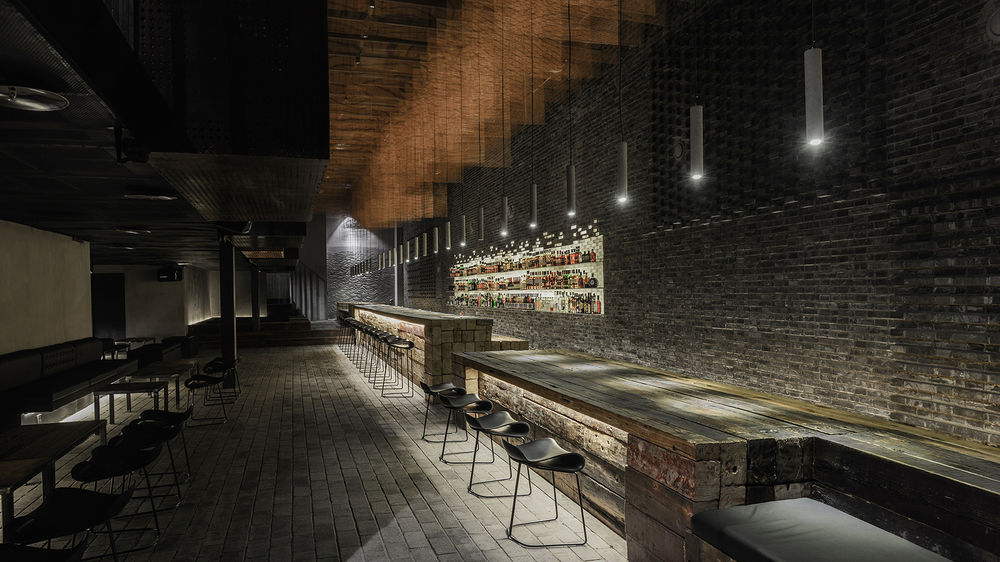
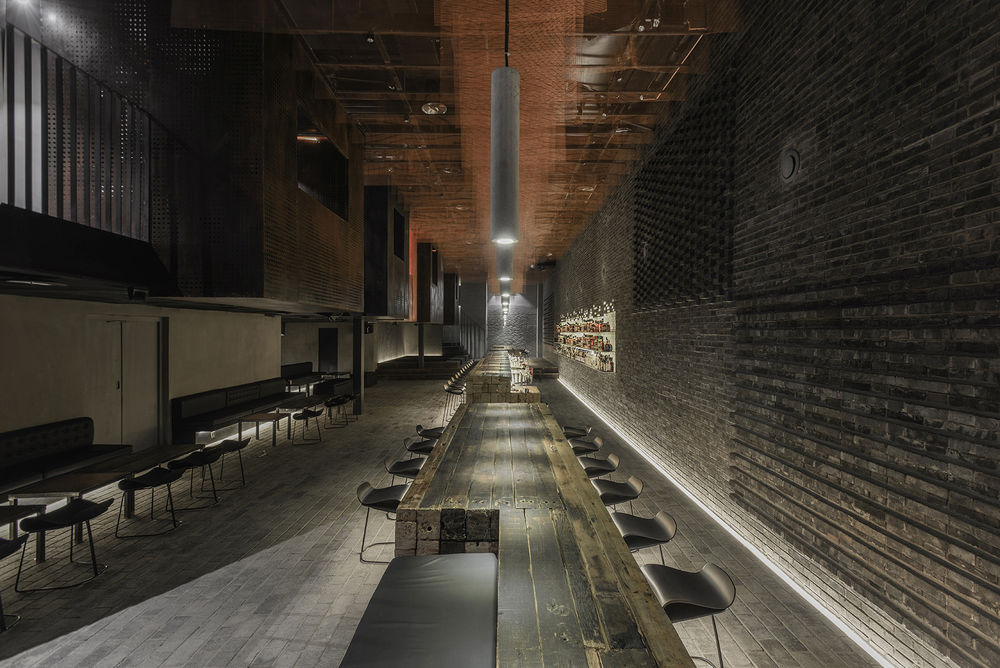
▼枕木带给人一种粗粝又温暖的感受,the natural texture of sleepers, giving people a rough and warm feeling
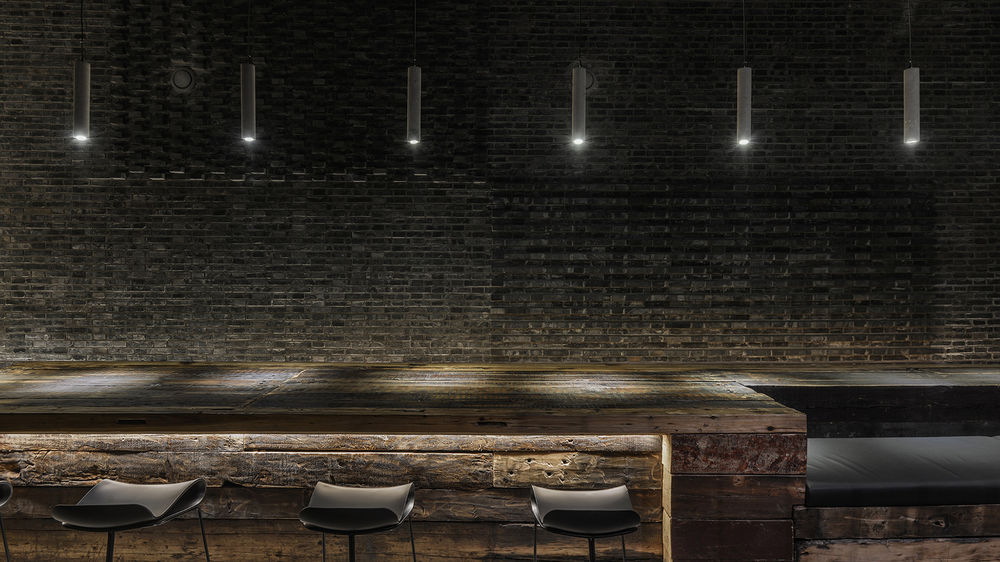
▼吧台区域,bar area
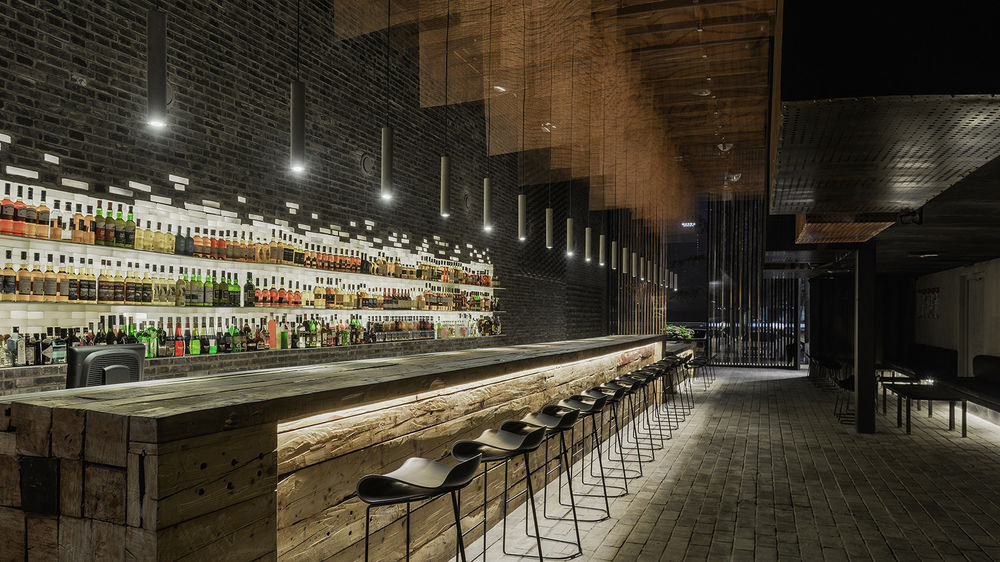
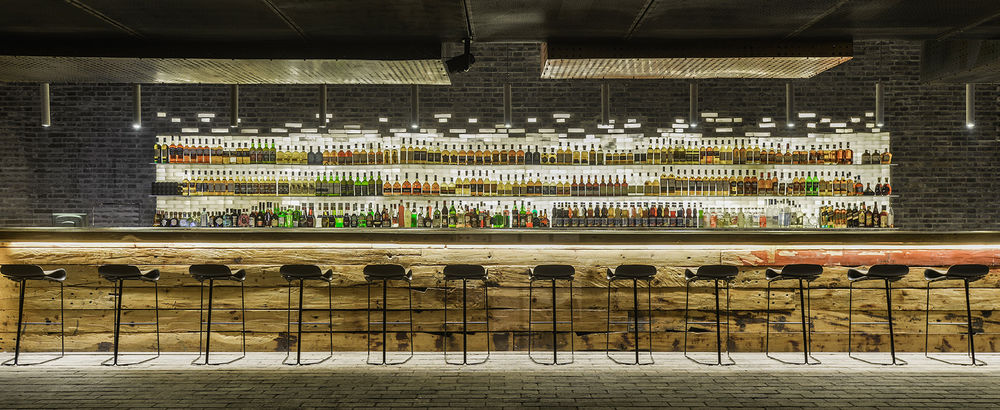
▼鸟瞰吧台,aerial view

▼吧台上方以金属吊顶装饰,the ceiling of the bar area is decorated by metal elements
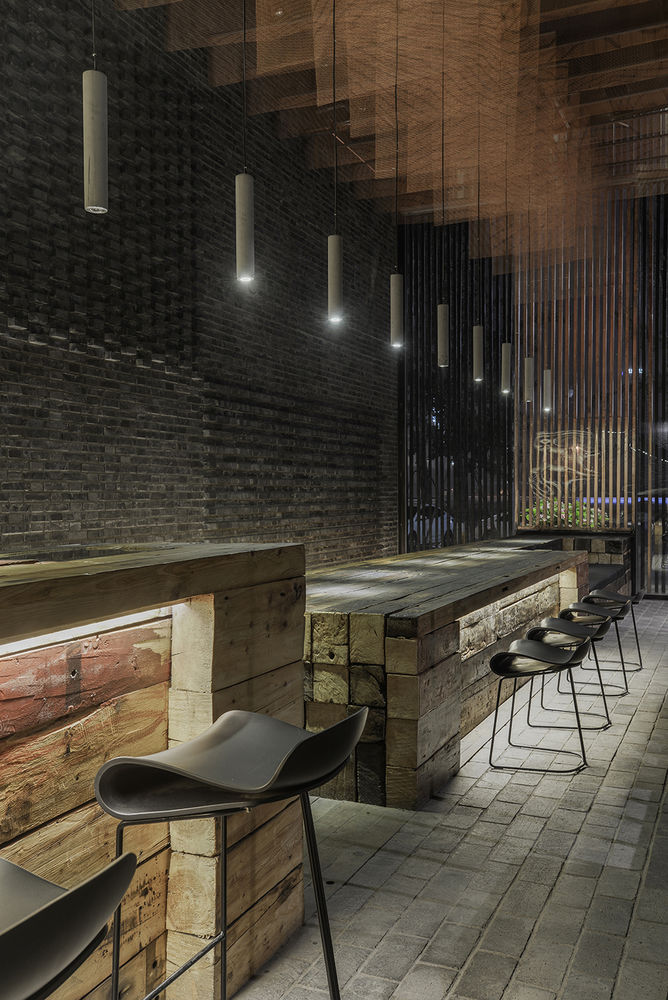
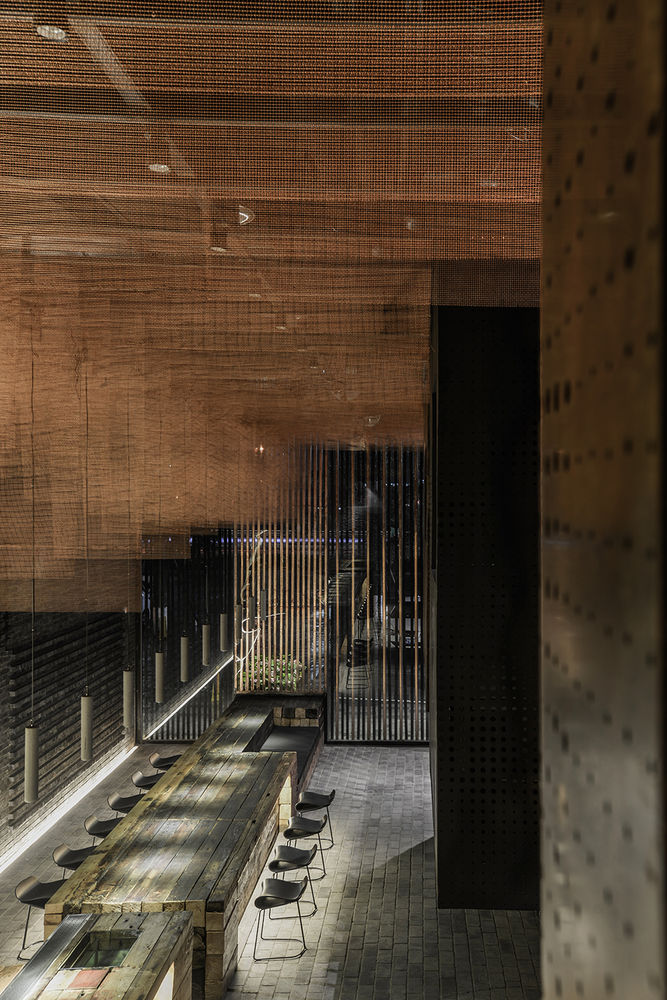
另一设计亮点是悬挂在一层吧台上方的金属盒子。盒子由不同颜色的穿孔钢板围合,钢板的工业气息和亲切的原木形成强烈的对比和碰撞。作为二层包间区域,每个盒子利用不同的尺度和开窗方式以适应不同的空间需求,丰富的变化让每个盒子都充满个性。客人进入,盒子里的光线从空隙中透出,与外面的空间以光的方式产生对话。
Another design highlight is a metal box suspended above the first floor bar.The box is surrounded by perforated steel plates of different colors. The industrial atmosphere of the steel plate and the cordial wood form a strong contrast and collision. As a two-story room area, each box uses different scales and windows to adapt to different spatial needs, rich changes make each box full of personality. When Guests are entering, the light in the box is revealed through the gap and create a dialogue with the light outside.
▼金属盒子与原木形成强烈的对比和碰撞,the metal box suspended above the first floor bar forms a strong contrast and collision together with the cordial wood

▼二层吧台区域,bar area on the second floor
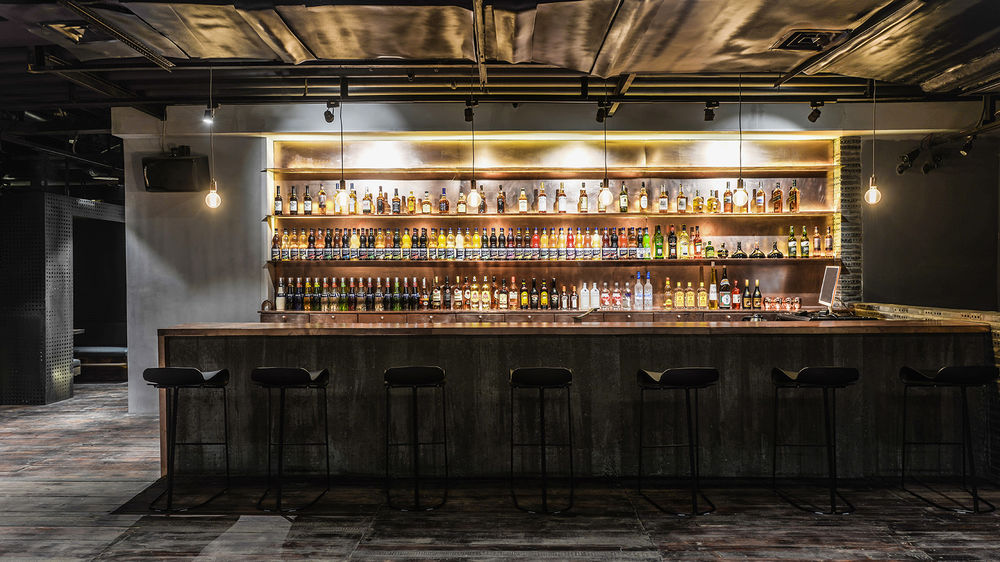
▼二层包间区域,the seating area on the second floor
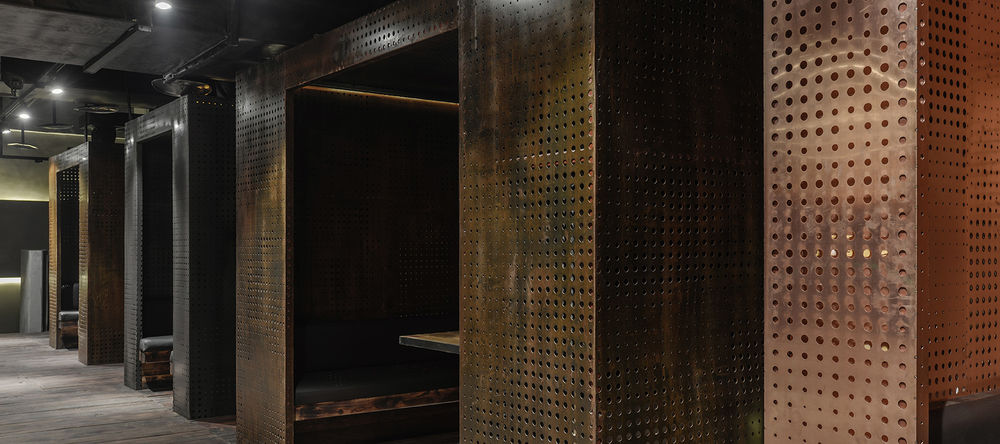
▼每个盒子利用不同的尺度和开窗方式以适应不同的空间需求,each box uses different scales and windows to adapt to different spatial needs, rich changes make each box full of personality
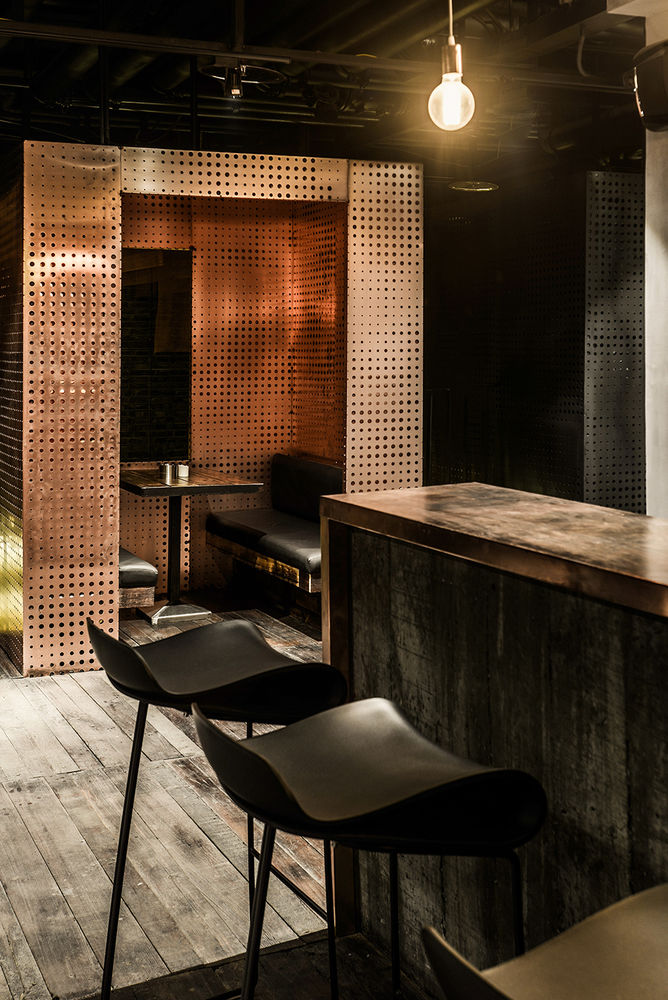
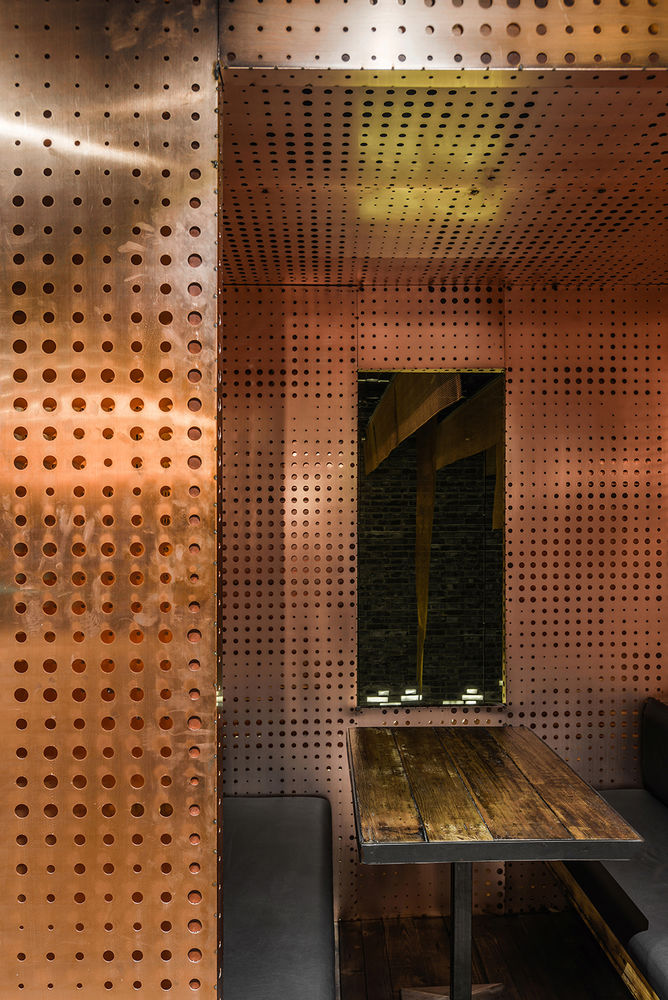

▼穿孔钢板细部,steel plate detail
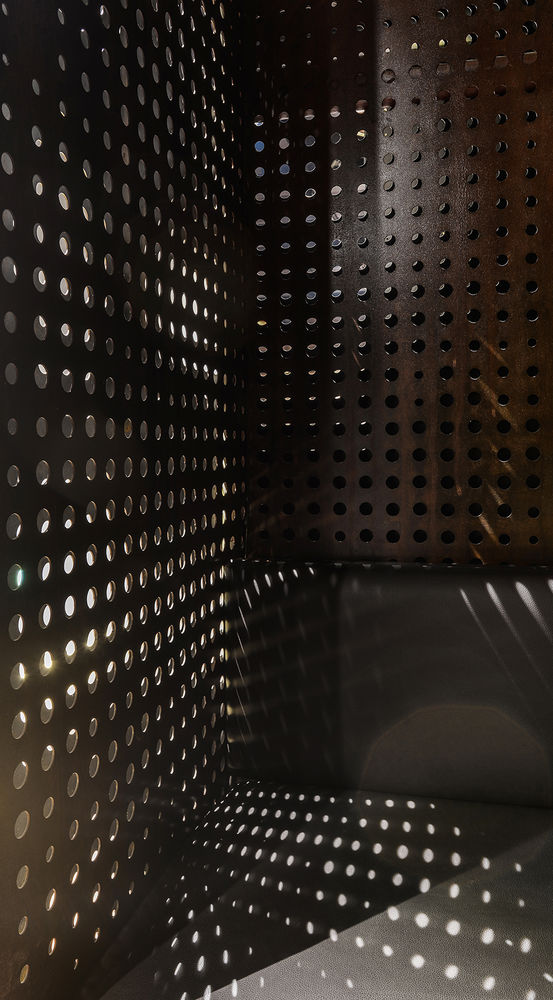
室内和室外,开放和私密的边限,通过材质和空间的语言融合在一起。从喧嚣忙碌的城市走进凛然酒吧,犹如走入了一个安静又有趣的街角,享受另一种城市节奏。
Indoor and outdoor, open and intimate margins, fusing through the language of material and space together. Walk into the awe-inspiring bar from the hustle and bustle of the city as if walking into a quiet and fun corner and enjoying another urban rhythm.
▼开放和私密的边限通过材质和空间的语言融合在一起, the margin of open and private atmosphere is fused through the language of material and space

▼细部,detail
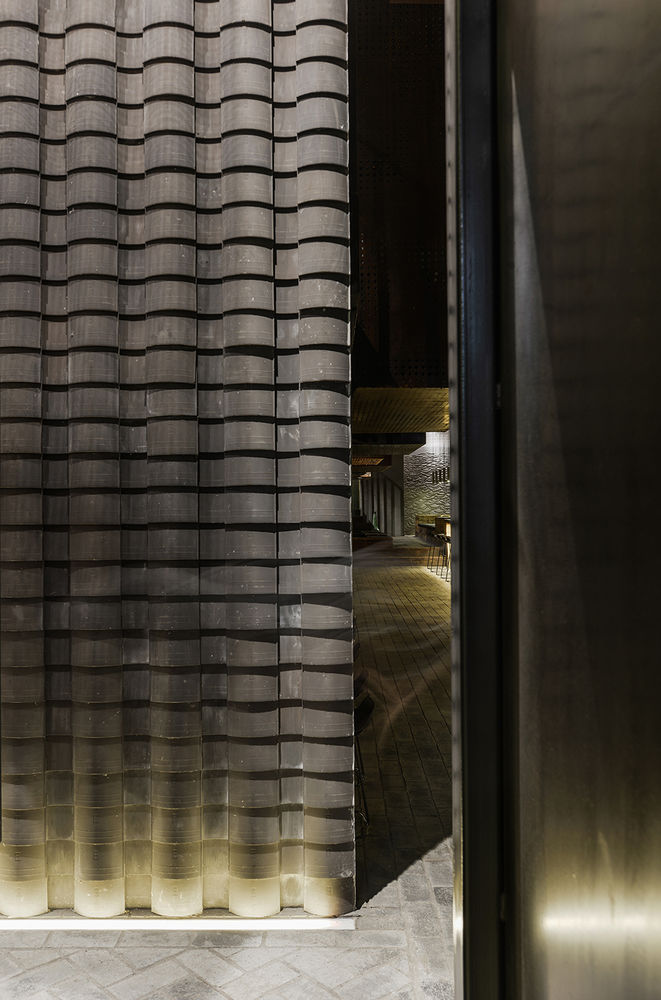
▼首层平面图,1F plan
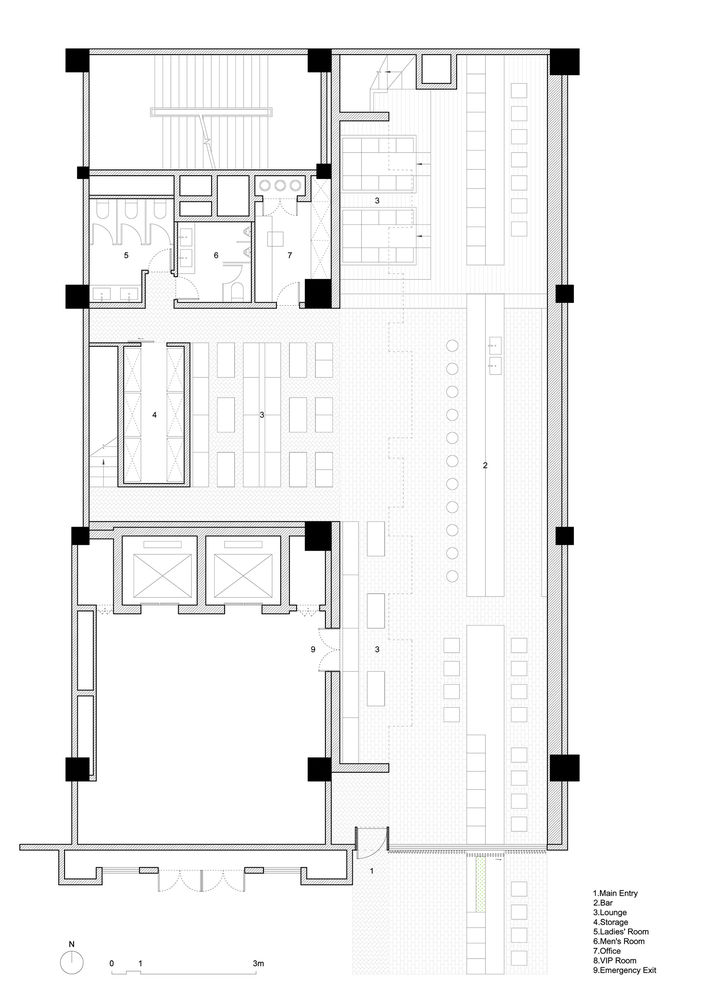
▼二层平面图,2F plan

项目名称:重庆凛然酒吧 项目所在地: 重庆江北区 项目类型: 酒吧 建筑师: 青山周平,藤井洋子,刘凌子 / B.L.U.E.建筑设计事务所 规模: 二层 总建筑面积: 500平米 设计周期: 10.2016 – 02.2017 施工周期: 02.2017 – 05.2017 摄影师: 黎光波 主要材料 墙面:手工青砖 地面:老木板 吊顶:镀铜金属网 长桌:老枕木 包间墙面:穿孔钢板 Project Name: Chongqing Awe-inspiring Bar Project Location: Jiangbei District, Chongqing Element Bar Architects: Shuhei Aoyama, Yoko Fujii, Lingzi Liu / B.L.U.E. Architecture Design Studio Size: 2 floor Building Area: 500 m² Design Period: 10.2016 – 02.2017 Construction Period: 02.2017 – 05.2017 Photography Credit: Li Guangbo Materials list Wall:Handmade brick Ground:Old Wooden Board Ceiling:Copper metal mesh Long Table:Old Sleepers Private room wall:Perforated steel
