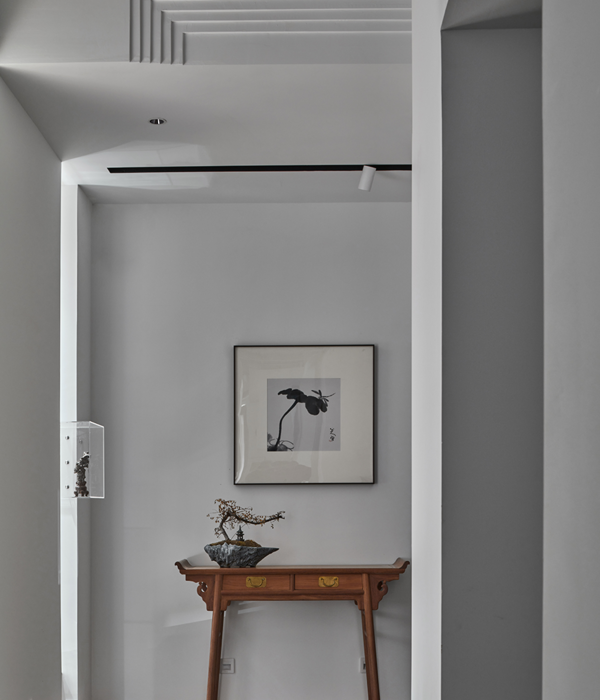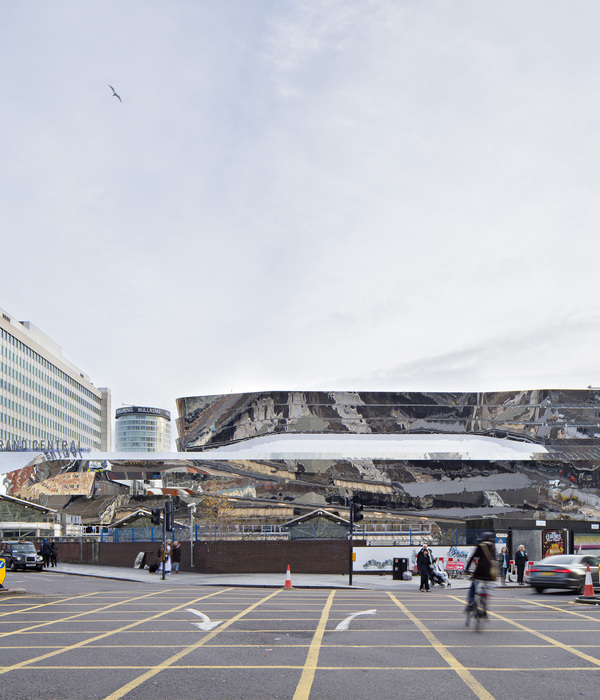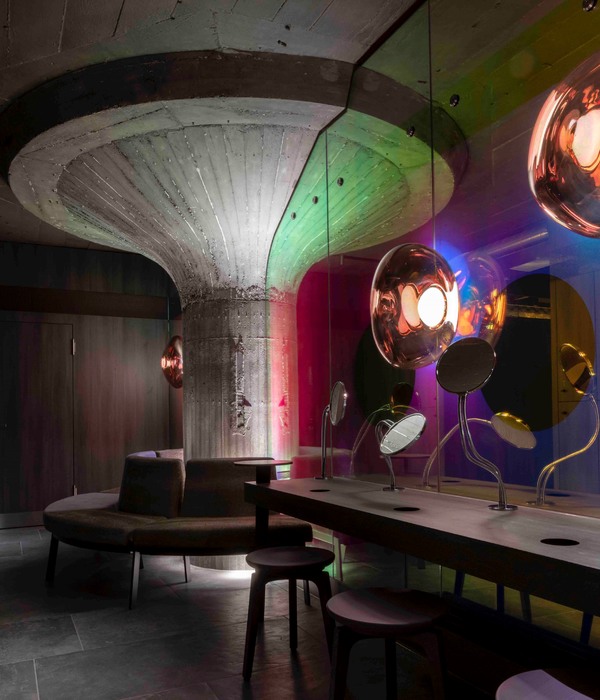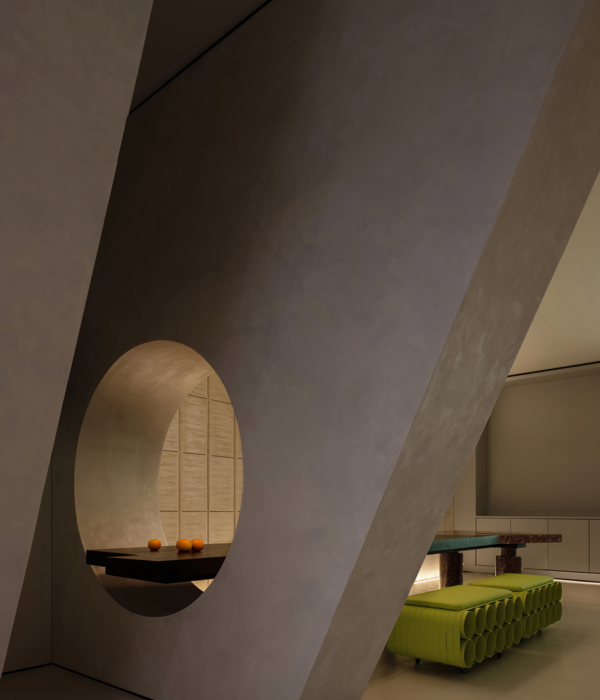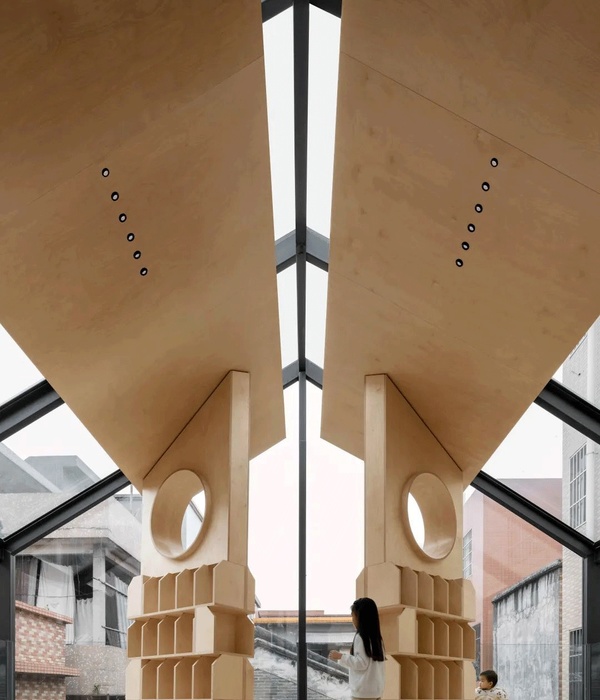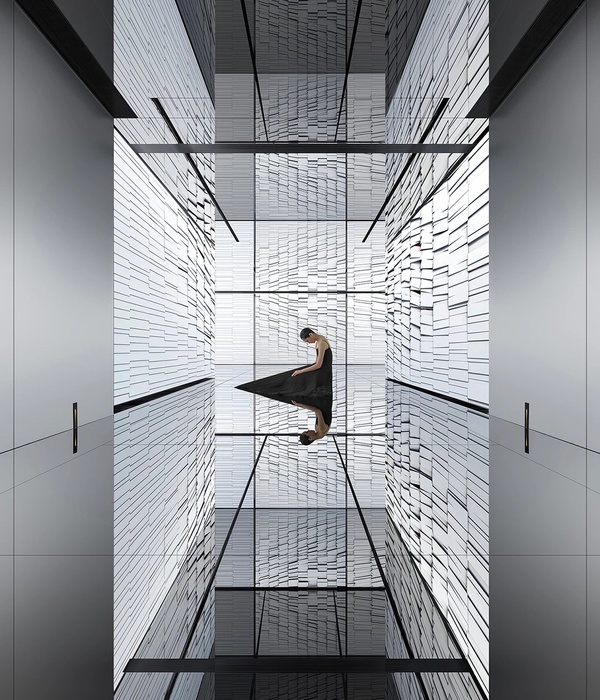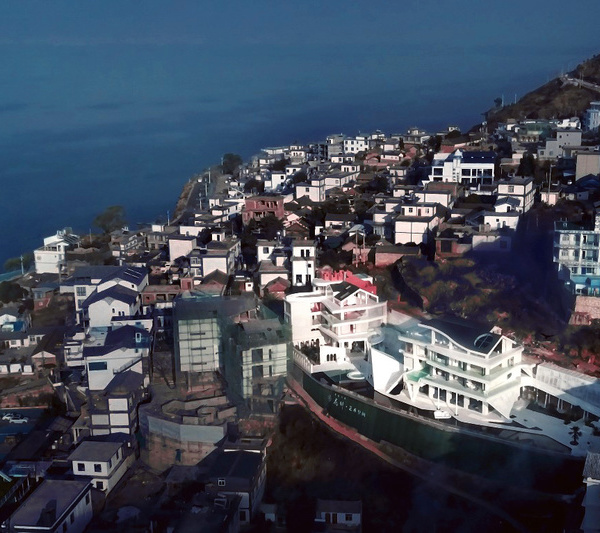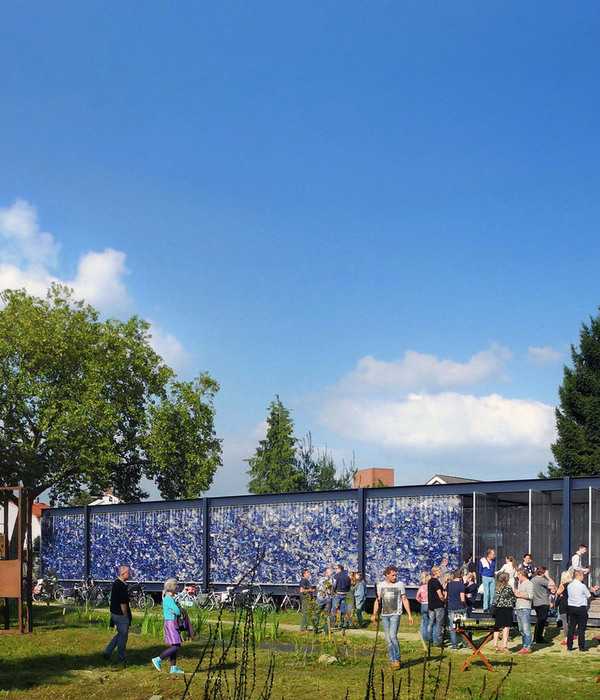Architects:RAUM
Area:1338m²
Year:2022
Photographs:Charles Bouchaïb
Wood carpenter:Deschamps
Architect, Associate:Julien perraud, Benjamin boré, Thomas durand
Architect Designer And Building Site Manager:Quentin trouvé
Program:Creation of a sports pool and aqua-leisure area, restructuring of the leisure pool, reception, changing rooms, showers, toilets and surroundings.
Area Extension:760 m2
Ceiling:Guivarch
Paintings:Aubert Louis
Electricity:Bernard Electricité
City:Saint-Méen-le-Grand
Country:France
Text description provided by the architects. The object of the project was therefore twofold: on the one hand a major renovation of the existing building (the pools, the frame, all the walls, and the machinery), and on the other hand the construction of a new pool in extension to the Abbey.
The existing state and the necessary economy of resources to be implemented in contemporary architecture have imposed a posture that aims to preserve the maximum of the superstructure. This reasoned thinking about construction has allowed 3 main founding principles to emerge:- A contemporary architecture that integrates the volumetric diversities of the existing building,- A structural and insulation implementation makes it possible to restore coherence to the public equipment while allowing control of the performance (sealing and insulation) of the new envelope,- Enhancement of the slight topography of the site by connecting the interior spaces to the large landscape and its horizon.
The new pool is integrated into the continuity of the existing one by offering the abstraction of a large volume of slates, leaving the pools' surrounds very open to the landscape.
The entire project is clad in black wood and new openings are created in the existing to reopen the pool on the city.
The full renovation and the extension of the swimming pool imposed the implementation of a proliferating architecture, this made it possible to associate the construction of complementary spaces in coherence with the initial heterogeneity. The existing structure is looked at objectively and in its capacity to offer capable volumes already built while seeking through its transformation to offer the coherence of a certain abstraction affirming the unitary status of new public equipment on the scale of the surrounding community.
Following the example of this work of acceptance and enhancement of the diversity of the volumes already built, the renovated interior spaces are unified by the coherence of a simple colorimetric treatment while leaving visible the different strata and original structural devices.
Project gallery
Project location
Address:35290 Saint-Méen-le-Grand, France
{{item.text_origin}}


