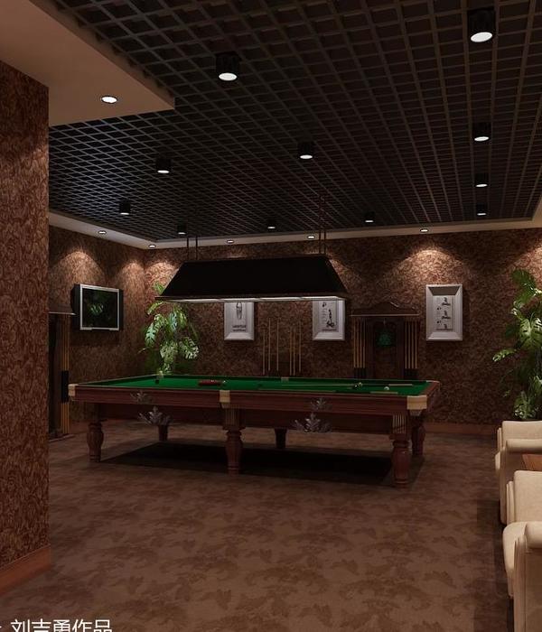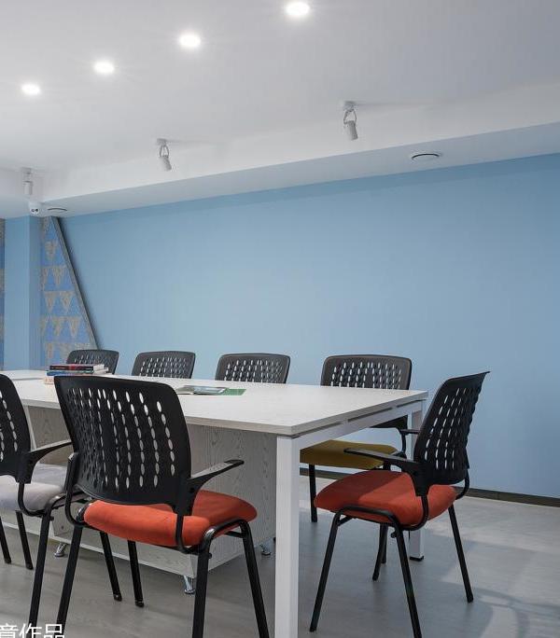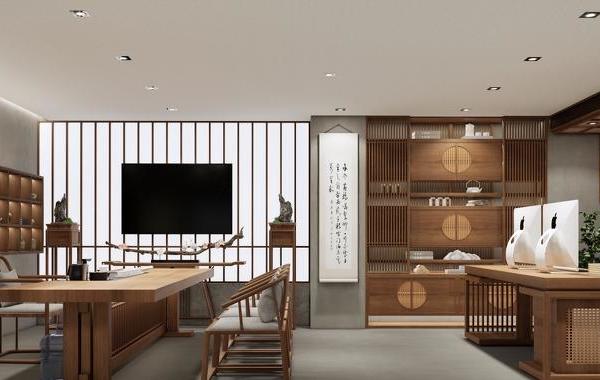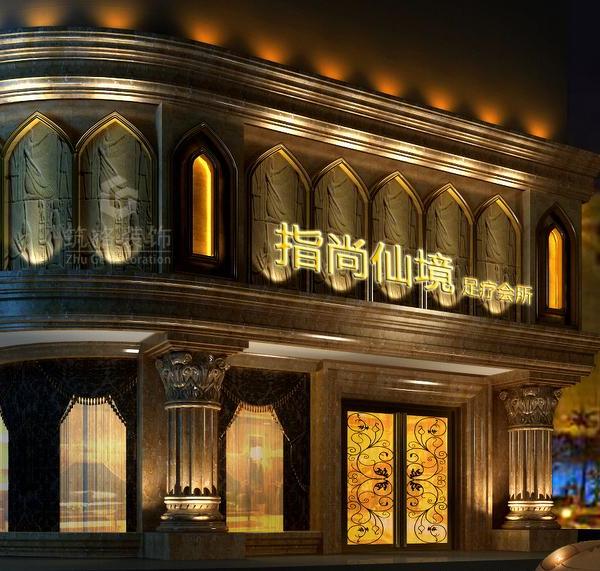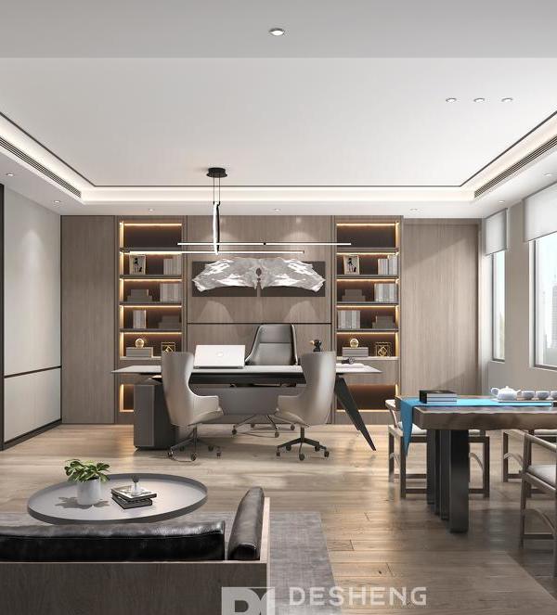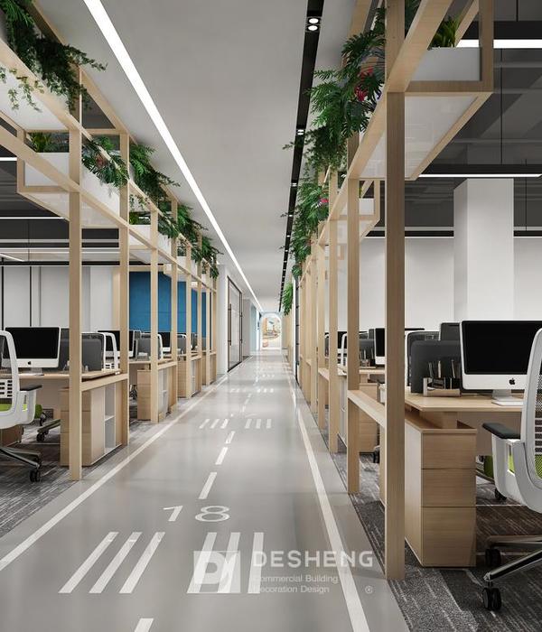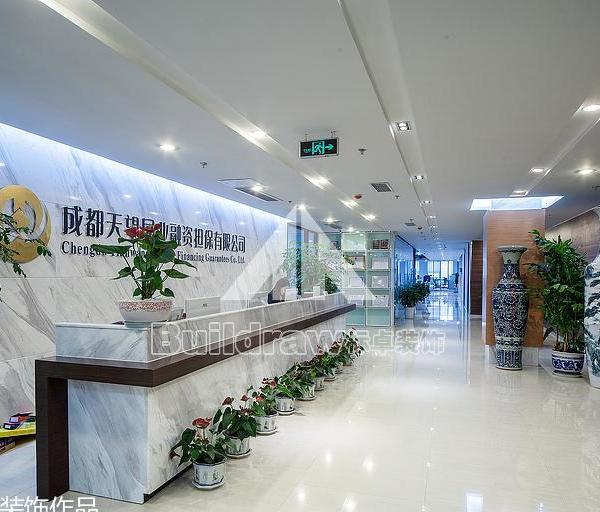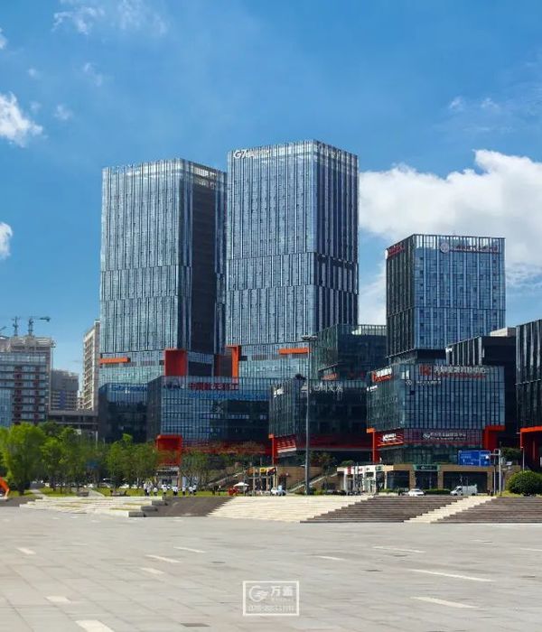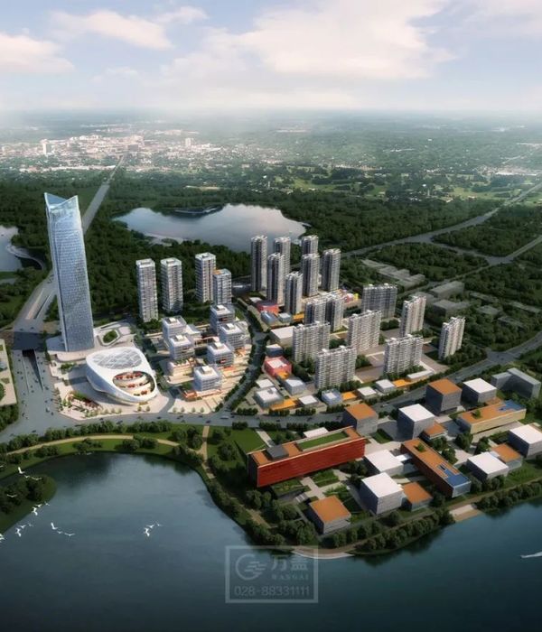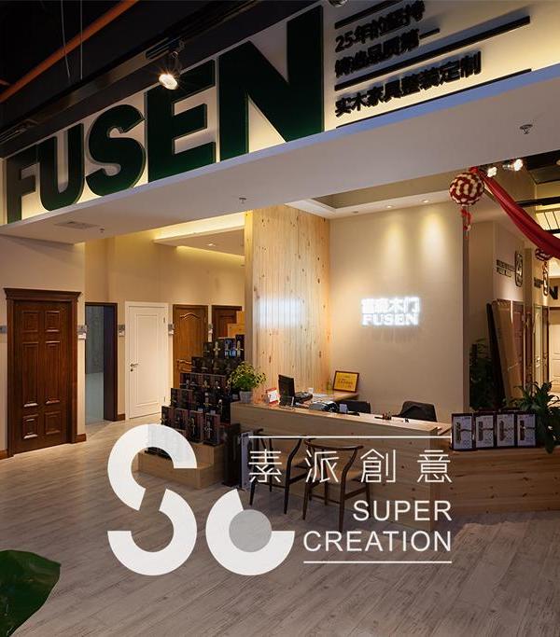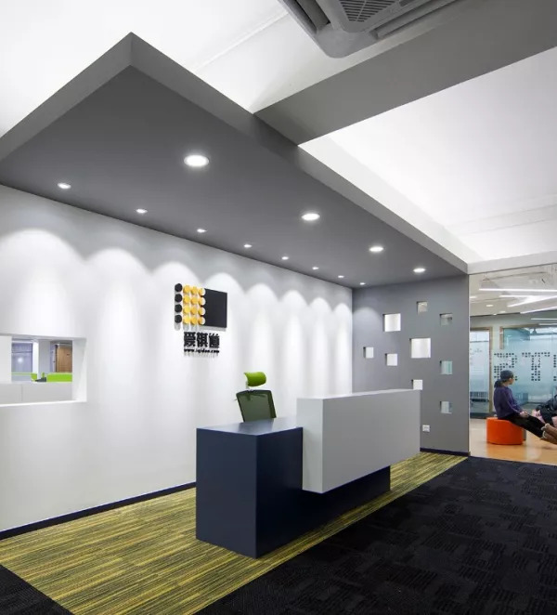OpenTable has expanded their Denver offices to offer extensive amenities and various types of workspaces to support their employees as they continue pioneering the reservation service industry.
Venture Architecture created a new office environment to accommodate the growing team at OpenTable in Denver, Colorado.
OpenTable recently needed a new Denver office to accommodate their large sales growth. Known for a distinctive and engaging corporate culture, they initially contemplated moving into Denver’s gritty RiNo warehouse District. Our design infused that heavy texture into the property they ultimately selected, the class A+ Wells Fargo Center. In order to promote their culture, Venture Architecture delivered a unique blended design. It features shipping containers that create both common and break out spaces. In addition, a large community food and beverage focused space and an assortment of smaller individual and teaming spaces. The workplace strategy balances areas for heads-down productivity as well as areas for collaborating and socializing.
The vibrant open office harnesses the suite’s abundant natural light and sweeping views of both downtown Denver and the Front Range. A design aesthetic with exposed concrete, plywood, and standing seam metal walls is balanced with comfortable, relaxed spaces and outdoor elements, like festoon lights and greenery. Custom millwork pieces, including auditorium style seating, booth seating and planters were combined with open ceilings, industrial light fixtures, and exposed ductwork to bring the gritty feel of RiNo to the space. Finally the selection of modern furniture and quirky decorative elements add spontaneous elements which emphasize the collaborative, fun culture that OpenTable strives to maintain despite its incredible success and growth.
Architect: Venture Architecture
Contractor: IAI Construction
Photography: Caleb Tkach
17 Images | expand for additional detail
{{item.text_origin}}

