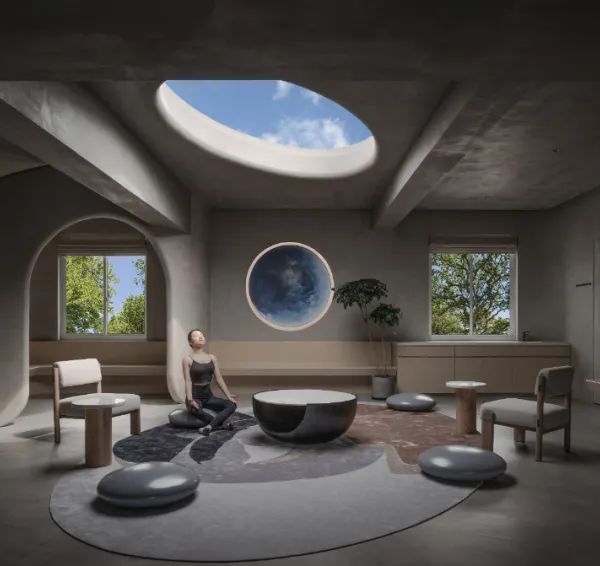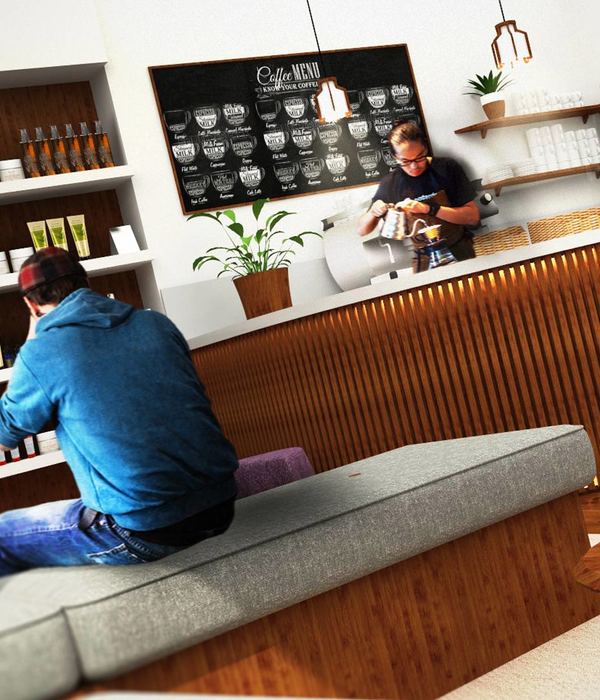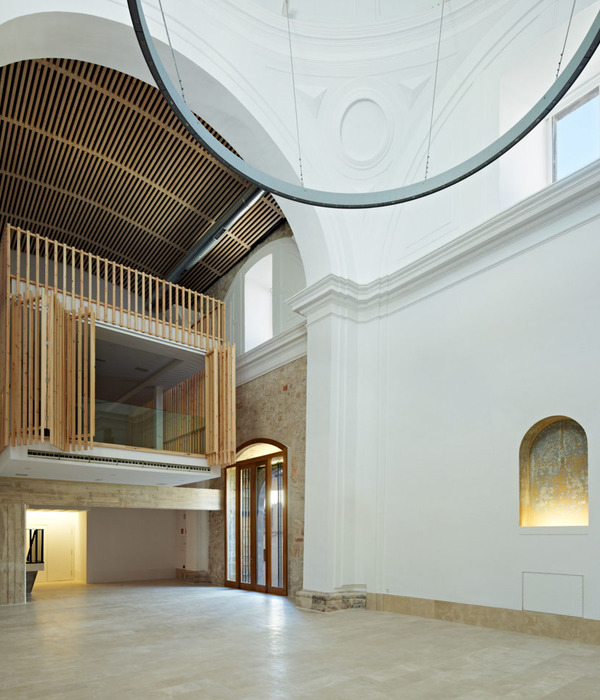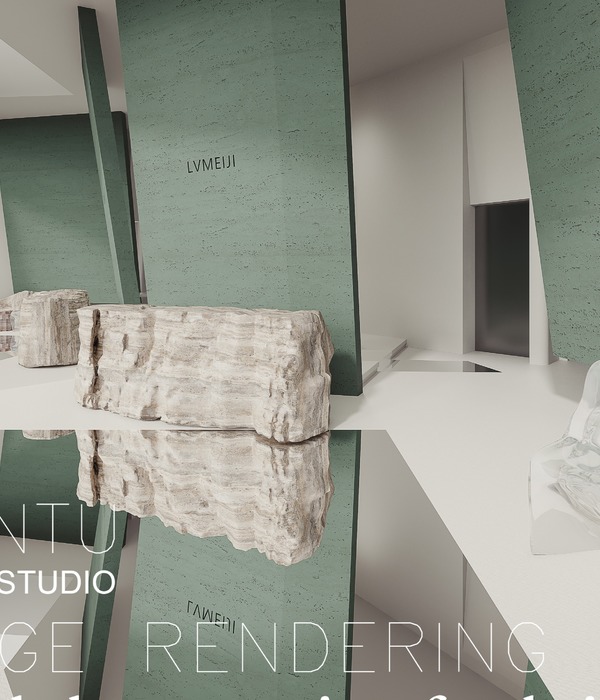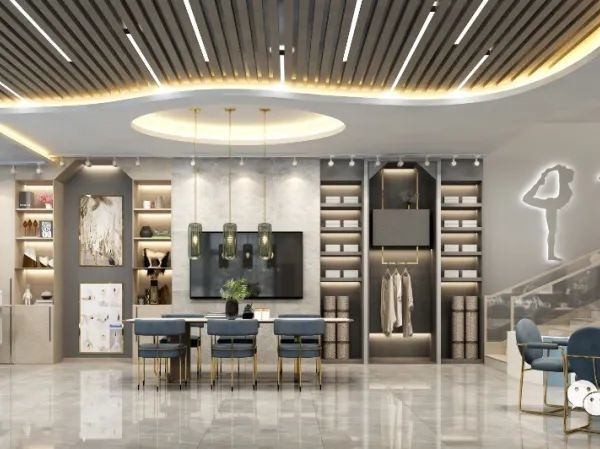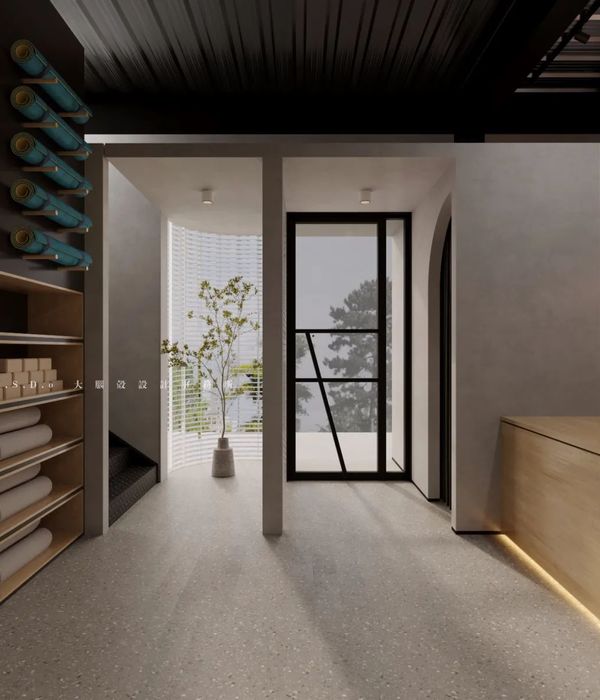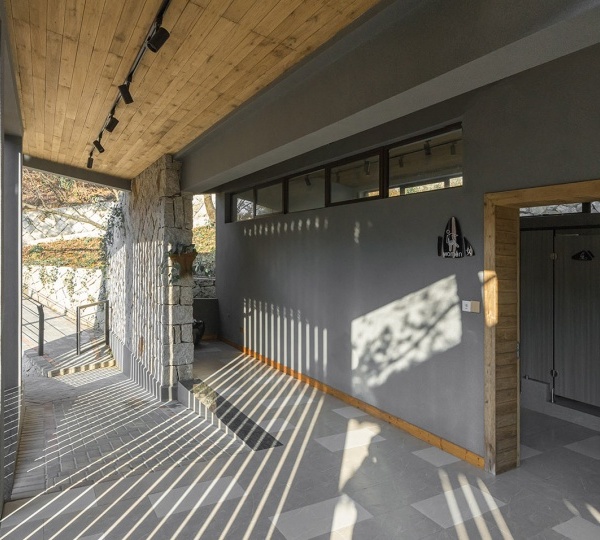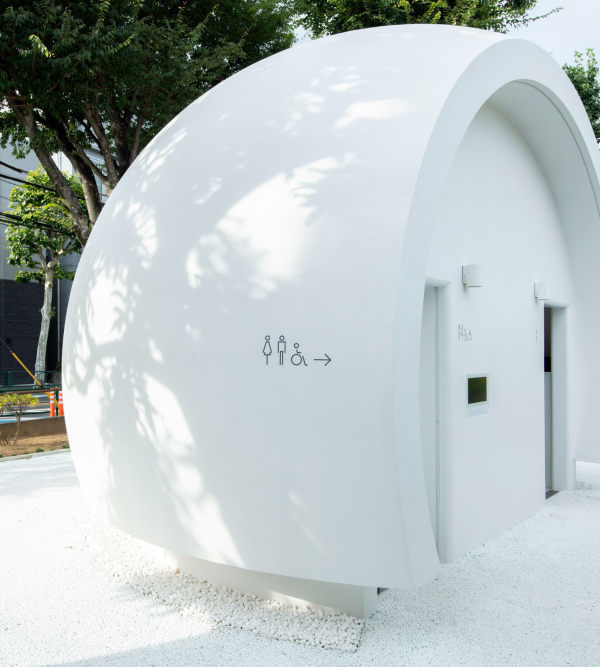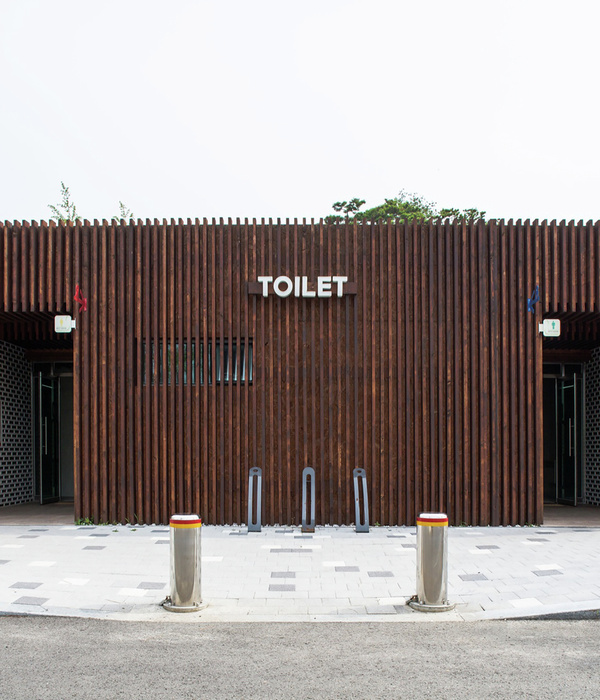1965年,Louis Isadore Kahn受Phillips Exeter学院委托为学校设计一座图书馆。学院已经规划了15年的新图书馆,但一直对聘请的建筑师和委员会提出的设计感到失望。学院非常清楚他们想要什么样的建筑:与学校的乔治亚风格建筑相匹配的砖制外观,以及具有理想学习环境的内部。Louis Isadore Kahn 对砖的使用和他对自然光线的关注符合学院对图书馆的具体原则,因此委托他来设计图书馆。
In 1965 Louis I. Kahn was commissioned by the Phillips Exeter Academy to design a library for the school. The Academy had been planning the new library for fifteen years but were consistently disappointed with the designs that the hired architects and committee were proposing. The Academy was very particular in knowing the kind of building they wanted: a brick exterior to match the Georgian buildings of the school and an interior with the ideal environment for study. Kahn's sympathetic use of brick and his concerns for natural light met these specific principles that the Academy had in mind for the library, and thus the design fell in his hands.
人们从一楼进入111'x111'的正方形图书馆,沿着一组宏伟的石阶爬到一楼。沿着最后一个台阶来到一楼,人们可以立即感受到参考区、流通台和书堆之间的关系。Kahn认为这一点很重要,这样游客一进门就能很容易地了解建筑的规划。
People enter the 111'x111' square library from the ground floor and climb up a grand set of stone stairs to the first floor. Coming up the last step onto the first floor one can immediately perceive the relationship of reference area, circulation desk, and book stacks. Kahn found this aspect to be important so that visitors can easily understand the plan of the building upon their entrance.
由于流通台在一楼而不是一楼,很明显,服务优先于安全。学院轻松地接受了这一点,因为这使图书馆员更接近书堆和读者,因此在考虑图书馆的流通台的功能时是最合理的。
With the circulation desk on the first floor instead of the ground floor it is evident that service took priority over security. The Academy accepted this at ease since it allowed librarians to be closer to the bookstacks and the readers, therefore making the most sense when considering the function of a circulation desk in a library.
这个主楼的高度达到了70英尺,从这个空间的顶部的夹层和北面和西面的大面积玻璃中吸收自然光。在这个50英尺见方的空间里,参观者可以看到金属书架和七层以上的读者,这些书架被完美地嵌入墙壁,在墙角处几乎可以接触到。
This main floor reaches 70 feet in height and soaks in natural light from a clerestory at the top of this space and from large expanses of glass on the north and west sides. From this 50 foot square space visitors can spot metal bookstacks and readers seven levels above through large holes punctured perfectly into the walls, almost touching at the corners where the walls square off.
上层包括可容纳25万册图书的书库、一个学生计算机实验室、一个录像带和DVD的观看区、音乐聆听区、供教员使用的办公室和210个专门为学生设计的学习桌椅。在这些楼层中,大约有450个不同类型的座位散布在建筑的不同房间中,如一些休息室和沿四楼外部环绕建筑的露台上。
The upper floors contain book stacks for 250,000 volumes, a student computer lab, a viewing area for videotapes and DVDs, listening areas for music, offices for use of faculty members, and 210 specially designed study carrels for students. On these floors are approximately 450 different seating types scattered among the building in different rooms, such as some lounges and on a terrace that encircles the building along the exterior of the fourth floor.
Kahn在这栋九层楼的外部使用了 Exeter砖,这是 Exeter自己生产的材料,也是对学院很重要的一个设计因素。他还在内部使用了石头和石板,并在图书馆的某些方面使用了天然木材。木材与石头形成了鲜明的对比,给人一种温暖的感觉,当自然光照射在这种天然材料上时,会有一种欢迎读者的感觉。
Kahn used Exeter brick on the exterior of the nine story building, a material made in Exeter itself and a design factor that was important to the Academy. He also used stone and slate in the interior, and finished certain aspects of the library in natural wood. The wood contrasted the stone by giving the spaces a sense of warmth and a glow that welcomed readers when the natural light flooded upon this natural material.
{{item.text_origin}}

