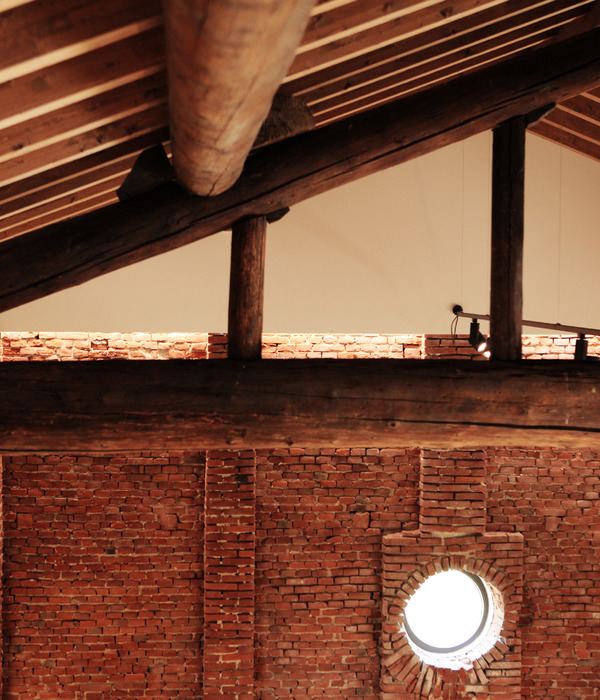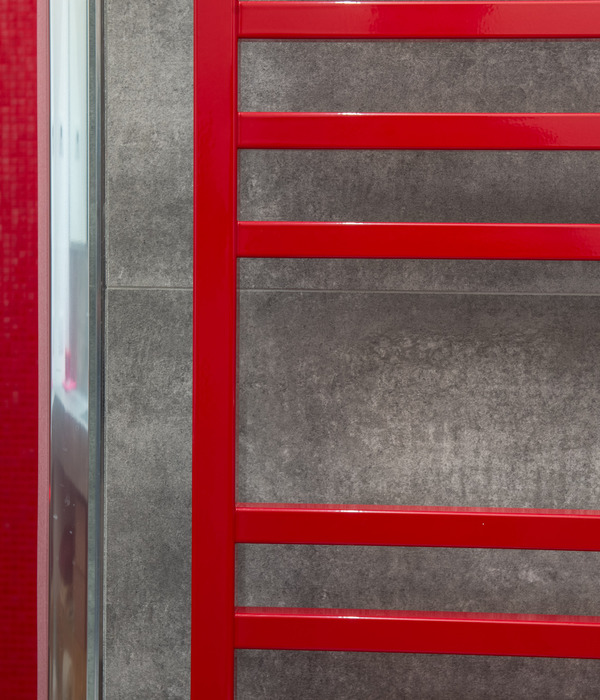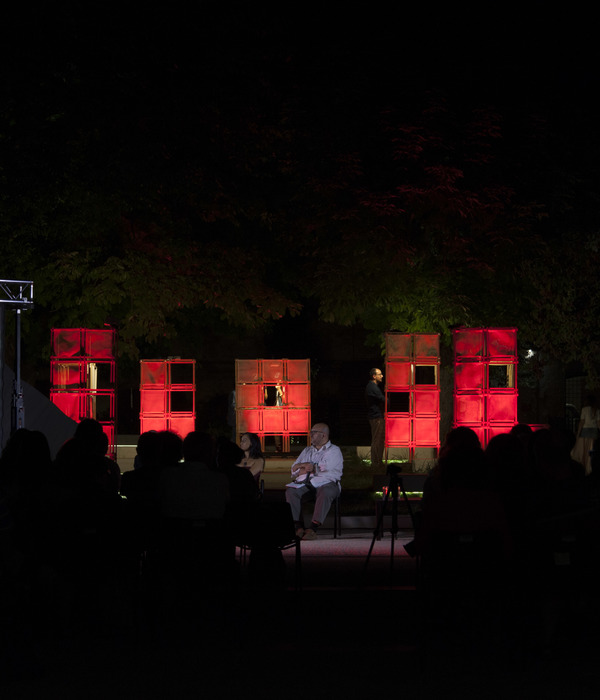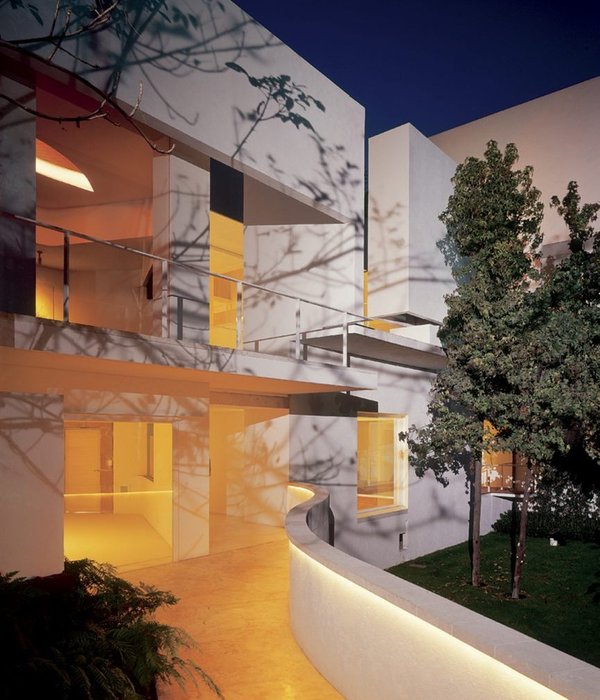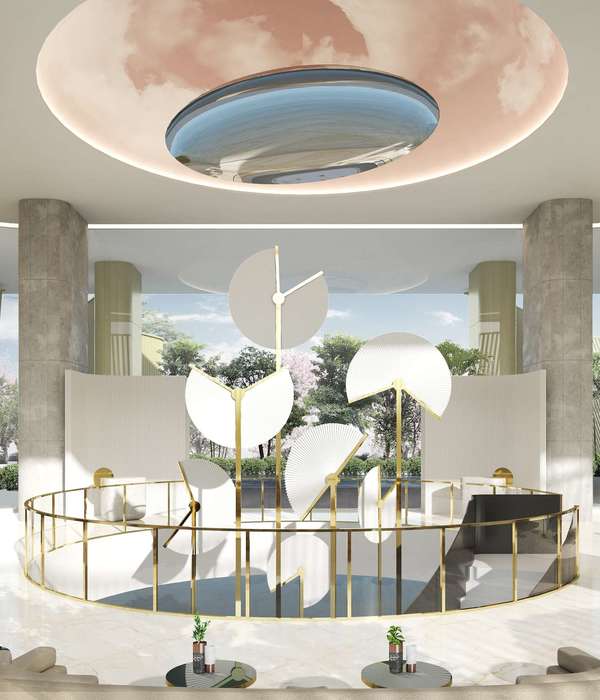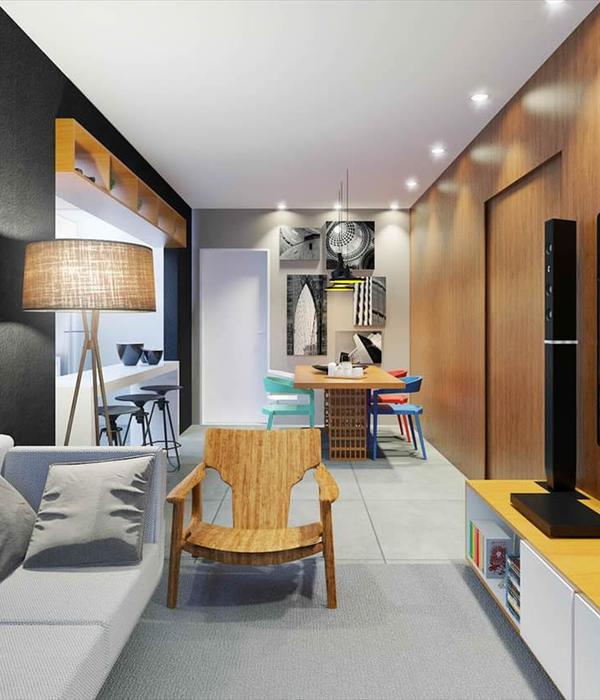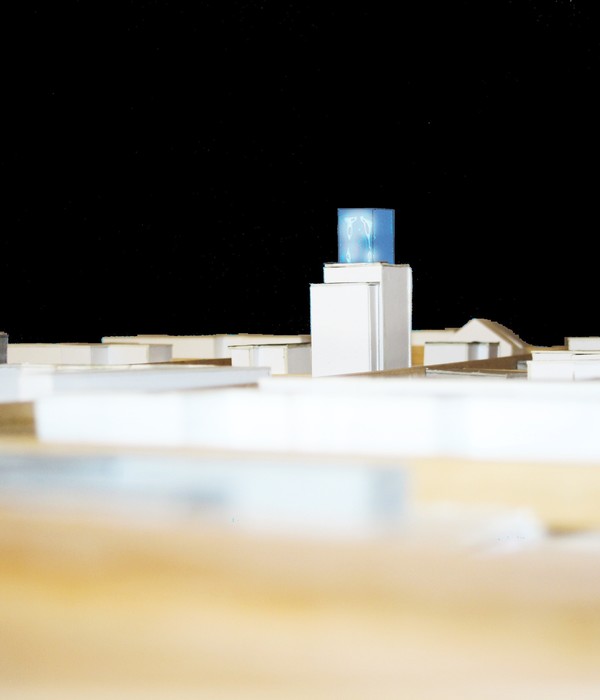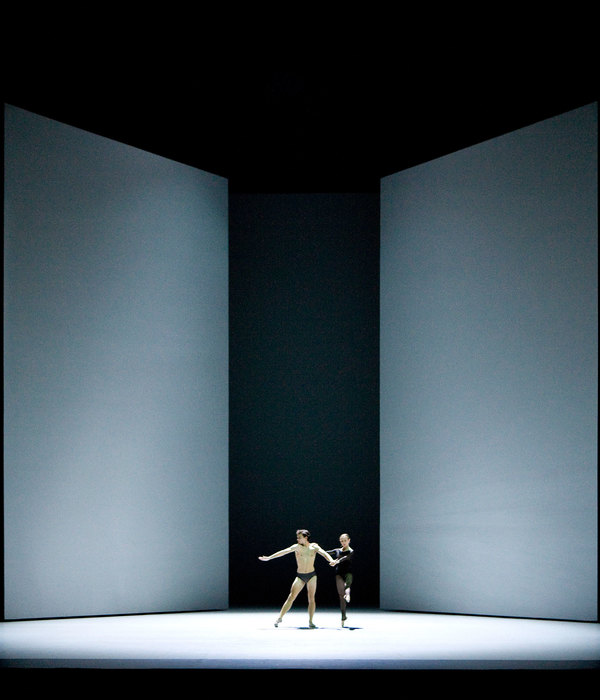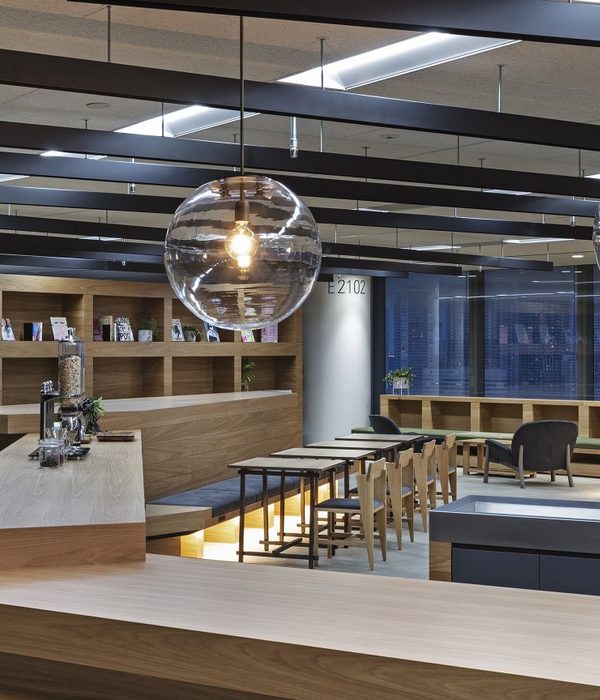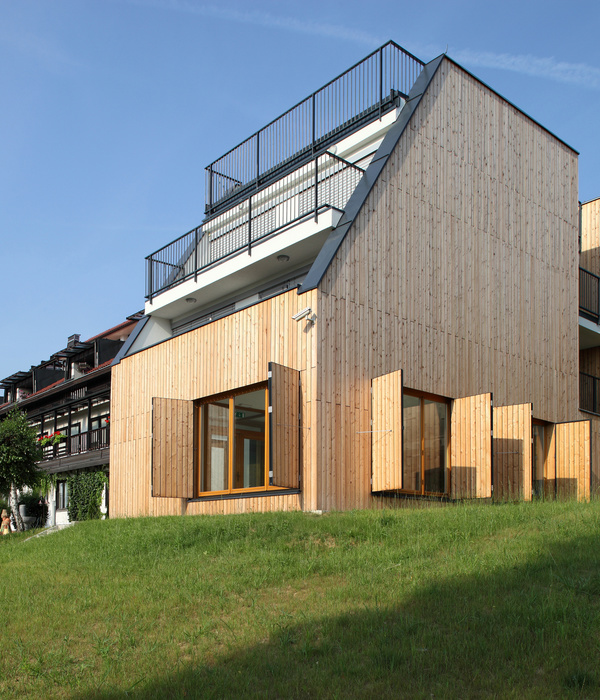设计共和的设计公馆
最新设计共和的设计公馆坐落于上海郊区青浦。如恩接手现存建筑,并在不破坏现存结构的基础上重新设计外立面及室内空间。如恩的设计理念是将现存建筑覆盖,创造出一个全新的室外特征,同时为集聚这座城市最前卫的家具零售品的设计公馆制造出一个内向的空间平台。
现存建筑被包覆起来,表面是家具图形组成的图案造型,创造出一个内向的空间,通过视觉与感官来展示家具。
主入口如同一个巨大的金属漏斗,从城市背景转换到展览空间。入口通道的形状增强了客人的到达感,标志着在这栋三层楼高的建筑里,即将开始的家具赏鉴之旅。
贯穿主展览空间的楼梯引导着客人走过陈列多种品牌家具的多层空间,通过不同的视觉点,欣赏各式陈列,体验呈现在多变空间关系中的家具。当客人从展览层到达更高的空间时,视觉体验更精彩。屋顶上七个天窗让日光洒进展览空间,瞬间使客人从一个封闭的内部展览空间获得视觉的放松。
设计共和代表了一种崭新的生活和独特风格。设计共和的成立初衷是建立一个生活的共和——这是一种由精美的居家用品带给我们的精彩生活。通过寻找一种人与日常生活物品之间的微妙关系,从一杯一盏,到一把椅子,从而发现美的存在。
设计共和是一种时尚风格的共和——一种以独特的现代中国审美观在设计、零售与商业推广领域中创造出来的全新时尚风格;它将突破传统束缚,融合旧与新、传统与现代、简朴与奢华,最终打造出设计的完美境界。
设计共和青浦店位于设计公馆1楼,面积为2000平方米。设计共和汇聚了世界顶级设计师的家居系列作品并将通过中外顶级设计师的设计作品来探讨新现代中国美学的发展方向。
DESIGN REPUBLIC’S DESIGN COLLECTIVE
The new Design Republic’s Design Collective is located in the outskirt of Shanghai in a town called Qingpu. Neri&Hu inherited an existing building and was given the task to completely redesign both the exterior and the interior without demolishing the existing structure. Neri&Hu’s concept was to cover the existing building to create a new exterior identity and simultaneously fabricate an introverted spatial platform to create a new identity for the Design Republic’s Design Collective, a group of avant garde furniture retail initiative in the city.
The existing building has been completely covered with an opaque graphic wrapper made with carbon fiber panel to create an introverted spatial condition to showcase furniture both visually and experientially.
The main entry is characterized by a large steel funnel, serving as a transition element from the urban context to the exhibition space. The shape of the entry tube also serves as a means of emphasizing the arrival into the 3 story exhibition hall where the visitors introverted journey begins.
The staircase wrapping the interior of the main exhibition space leads the visitor throughout the multiple levels of display where the furniture can be experienced from varying spatial relationship and viewed from different vantage points and voyeuristic snippets of retail display. This journey is accentuated as the visitor climbs higher through the gallery levels by the seven large openings in the roof which serve to allow daylight into the exhibition space while at once generating a moment of visual release from within the introverted exhibition environment.
Here’s some more information from the Neri&Hu Design and Research Offic:
About Design Republic
Design Republic stands for a new birth of life and style. At its foundation, it is a republic of life – life that creates meaning and understanding through its relationship to objects of habitation. Seeking to explore the relationship between people and the simple objects they use in life – a plate, a teacup, a chair; it is here where we discover the beauty of everyday life.
Design Republic is also a republic of style – style that creates new ideologies in design, retail, and merchandising concepts embodying a distinctive aesthetic for contemporary China. It crosses traditional boundaries to merge old and new, traditional and modern, opulent and austere, to ultimately create a dynamic platform of design.
Design Republic Qingpu store is located on the first floor, with a total area of 2,000 sqm. Design Republic offers a unique collection of products created by the world’s best design talents collaborates with many designers both foreign and local to create products that will explore a new modern Chinese aesthetic.
Project Name: Design Republic’s Design Collective
Site Address: Qingpu District, Shanghai, China
Project Type: refurbishment exterior and interior
Interior Architect & Interior Designer: Neri&Hu Design and Research Office
Completion Date:
Design Period: December 2010 – July 2011
Construction Period: July 2011 – April 2012
Gross square footage: 7230 sqm
Program:
Communal exhibition space through which the various furniture stores are accessed.
Design Republic store on GF
Special Features:
Sculptural staircase as gallery walkway, connecting all three floors.
Architectural Materials, Products, Graphics and FF&E Suppliers, Manufacturers, etc.
Architectural – Exterior Canopy, Doors, Detail Trimwork:
Exterior façade: printed canvas laminated on boards
Main entrance: steel, powder coated black
Doors: steel, powder coated black
Architectural – Flooring:
Main entrance: steel flooring
Communal space: self-levelling screed with white epoxy coating
Staircase: solid walnut planks
Architectural – Walls & Ceilings:
gypsum boards, painted white
Decorative Lighting, Specified
Communal space: MOOOI Random lights, various sizes
Graphics – Visual Identity & Stationary
Neri & Hu Graphic Department
Design Team:
Lyndon Neri & Rossana Hu (principals-in-charge)
Architecture and Interior:
Dirk Weiblen (senior associate)
Federico Saralvo (architectural designer)
Aleksandra Duka (architectural designer)
Stephanie Chu (architectural designer)
Graphics:
Christine Neri (associate)
Evelyn Chiu (graphic designer)
MORE:
如恩设计研究室
Neri&Hu Design and Research Office
更多请至:
Lyndon Neri & Rossana Hu 郭锡恩 胡如珊
{{item.text_origin}}

