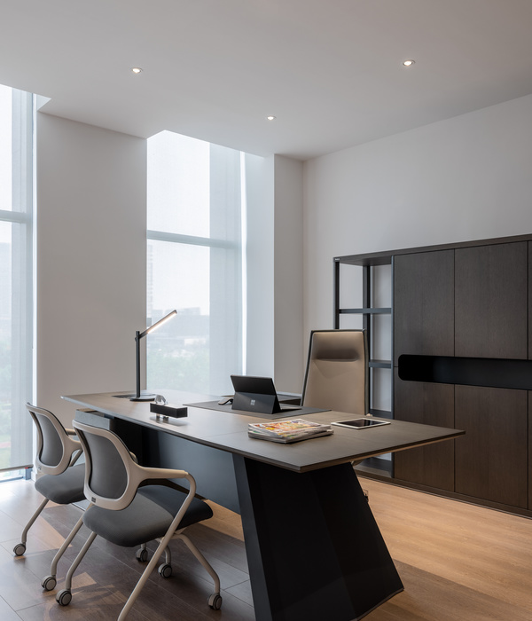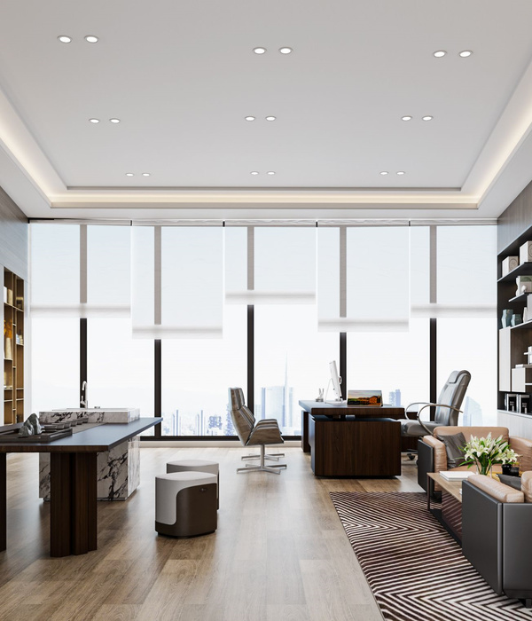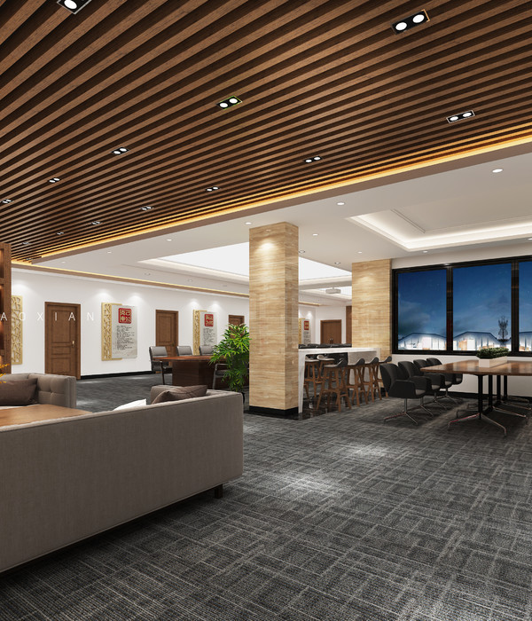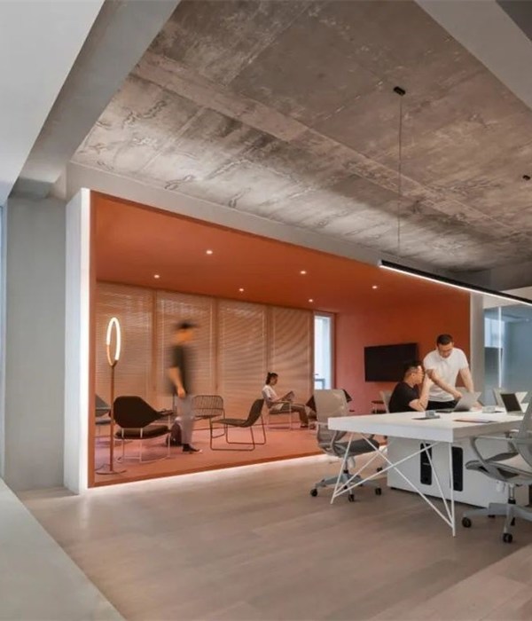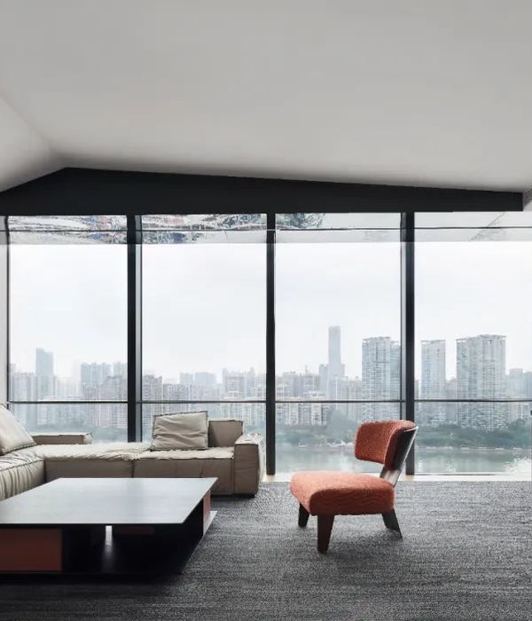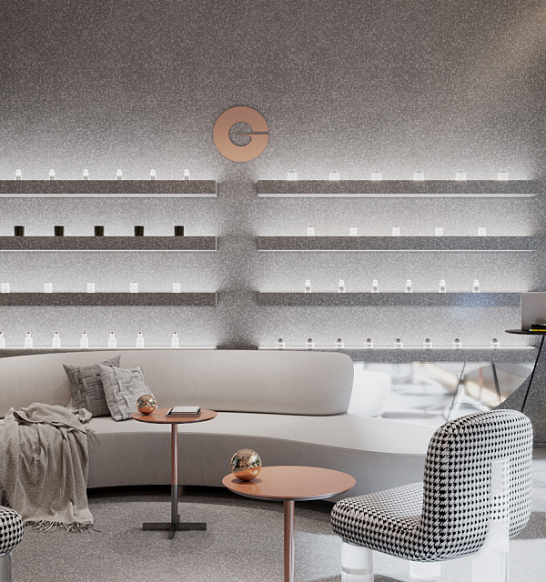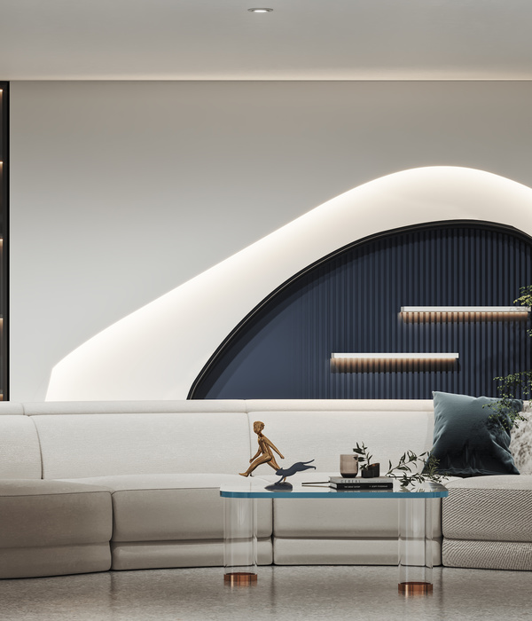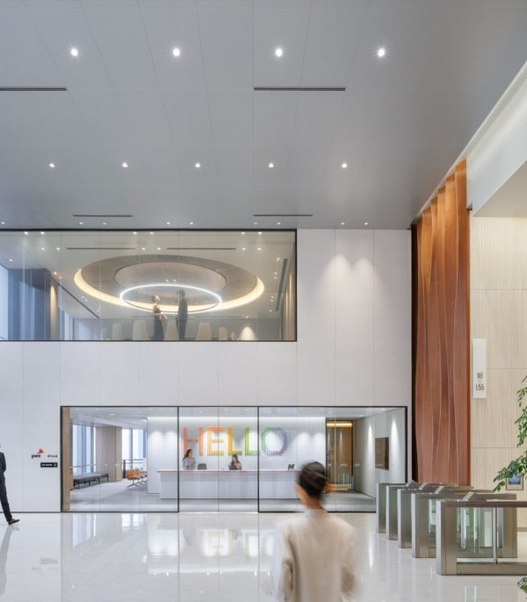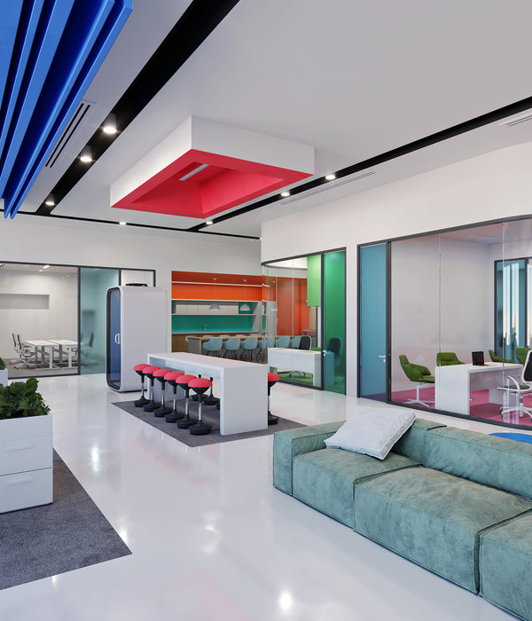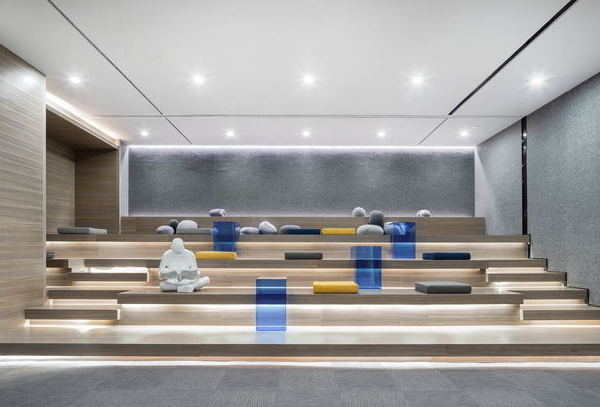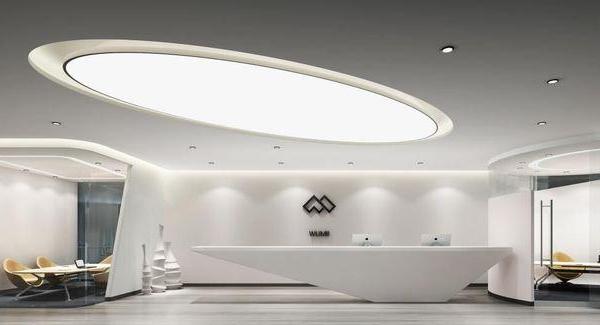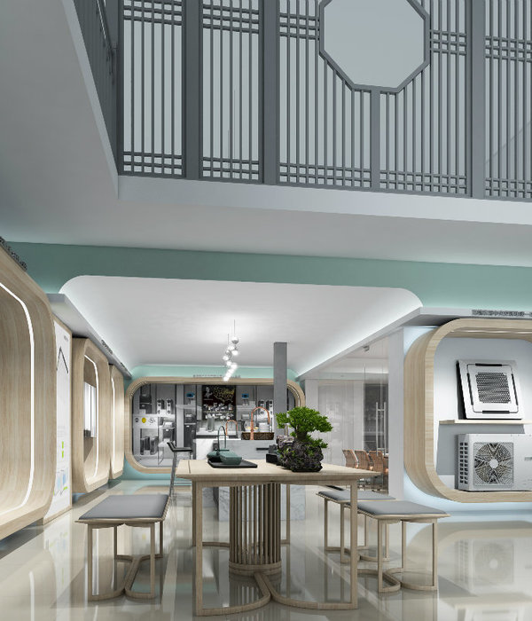Architect:Nakkash Design Studio
Location:Dubai, United Arab Emirates
Project Year:2021
Category:Offices
Nakkash Design Studio’s welcoming earth-toned office interior design brings rural Africa to the heart of corporate Dubai, transforming a dry corporate fit-out using a palette of sun-bleached, earthy colours and tactile, natural materials like sisal and bronze, stucco paint blended with hay to mimic the colour and texture present in the rural landscapes of East and West Africa in which the organisation operates. Original works by Nigerian artists and antique agricultural tools and objects complement further the African-inspired design narrative of the Studio’s first office project.
Oculis Project
Surrounded by steel and glass high rises in Dubai’s Jumeirah Lake Towers district, the new HQ of Lebanese agrotech company Jade Stone designed by Nakkash Design Studio sits in contrast to its corporate surroundings. The studio reordered what was a standard corporate fit-out to create better circulation throughout the office and a mix between an open-plan office spaceand closed office spaces for meetings, sensitive work and a CEO’s office.
Oculis Project
When fit-out began, a major obstacle was the outdated lease outline drawings provided by the landlord, such as columns that weren’t in the initial drawings and a lot of unforeseen MEP issues came to light. As a solution, the studio hid columns between walls which served to create a less stiff, more intimate atmosphere. Then placed all the MEP machines above the closed offices allowing for the height/volume in the common area to be maximized and sight-lines between the various zones improved.
Oculis Project
Beyond the reception, a central open-plan space with two boardroom tables sits at the heart of the office, while six offices for both quiet and collaborative work, a pantry, an IT room and a meeting room line the perimeter of the floor plan.
Throughout, the interior feels warm and welcoming; more akin to a residential environment than a corporate one thanks to thoughtful details such as sisal wall panels, integrated greenery, weathered timber plinths and benches made from Cambodian door frames that are used to display sculptures.
Oculis Project
Floors are finished in a neutral-coloured micro cement while stucco paint blended with hay was applied to the walls to create a tactile and uneven finish. These surface finishes were applied to mimic some of the textures present throughout Africa, such as its traditional clay building techniques, but also to soften the corporate-formal and angular lines of the office’s steel and glass skeleton.
Oculis Project
Undulating panels with soundproof insulation were also inserted around the base of the glass partitions in some of the offices to further soften the spaces while providing more privacy in meeting rooms.
A sculptural table with a walnut top and an oval-shaped void in its weighty solid walnut base sits at the centre of the office’s pantrysurroundedby olive green-stained veneer cabinetry that houses the company’s huge archive with spotlit niches for displaying artworks to break the monotony.
Oculis Project
In the boardroom, a long walnut table with an in-built planter stretches the length of the space and is set with white Sayl chairs designed by Yves Béhar for Herman Miller that provide a sleek foil to the office’s more rustic elements.
Oculis Project
Oculis Project
Oculis Project
Material Used :
1. Cladding: Sisal
2. Artwork: Slam Austin, represented by Moeshen Art Gallery, Nigeria
3. Interior furniture:
Herman Miller SAYL chairs
Antique agricultural artefacts
▼项目更多图片
{{item.text_origin}}

