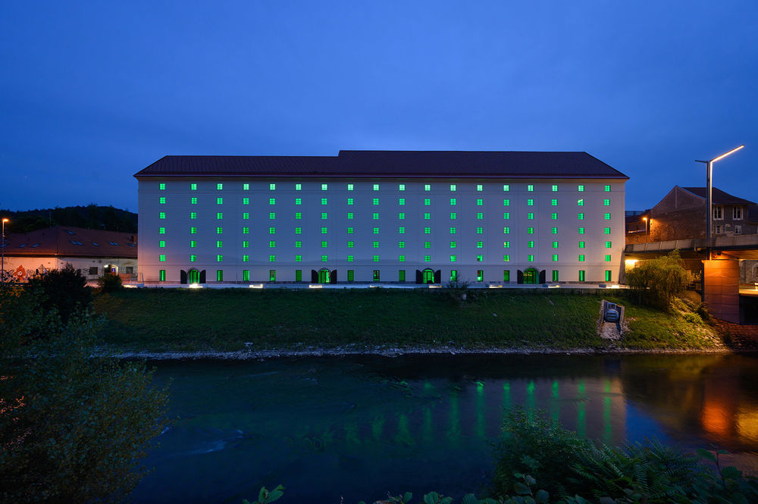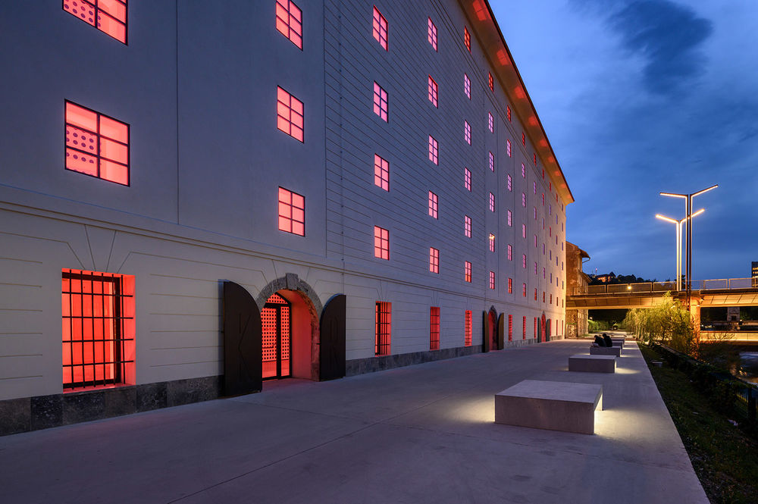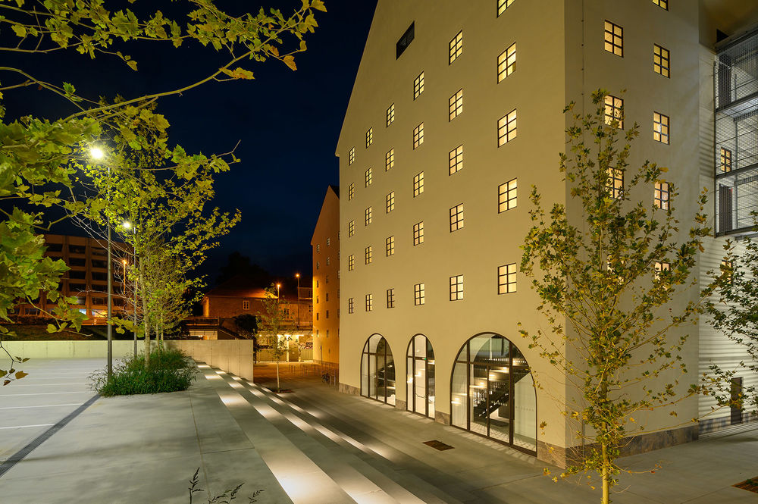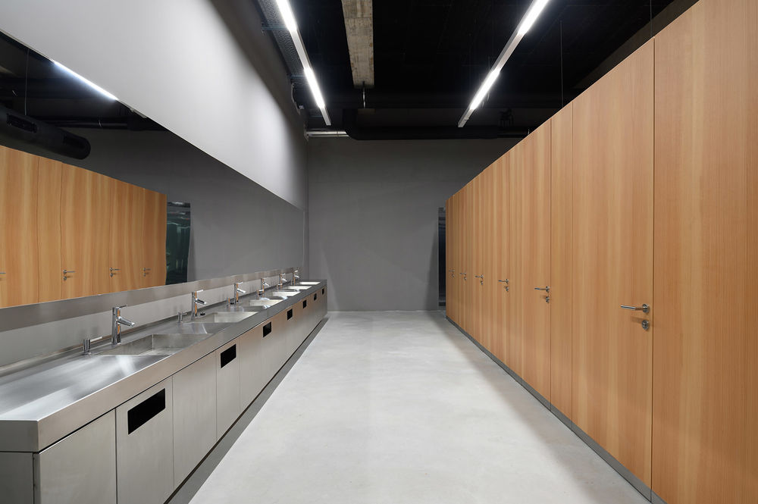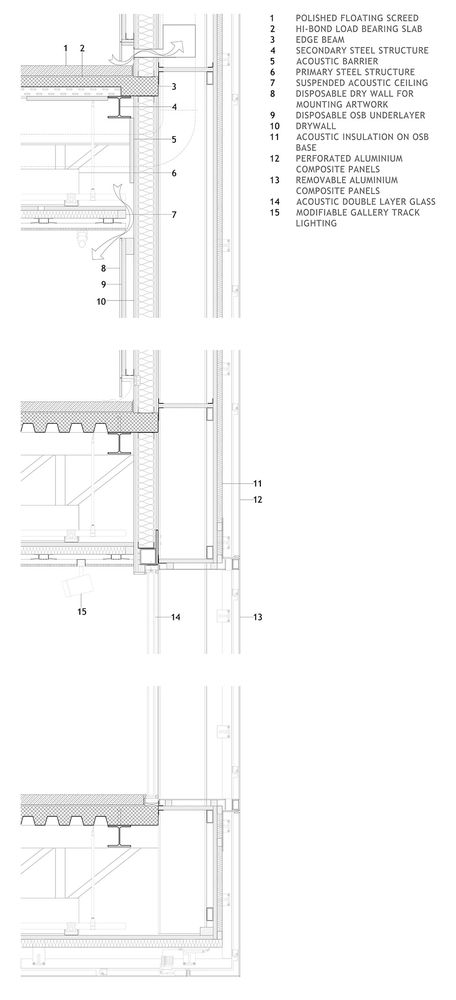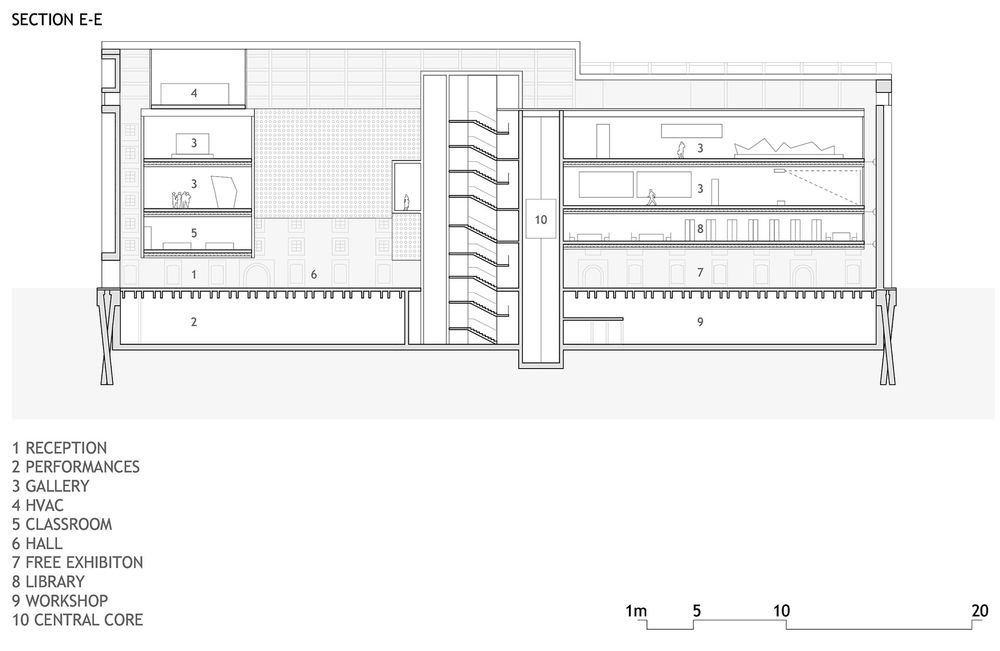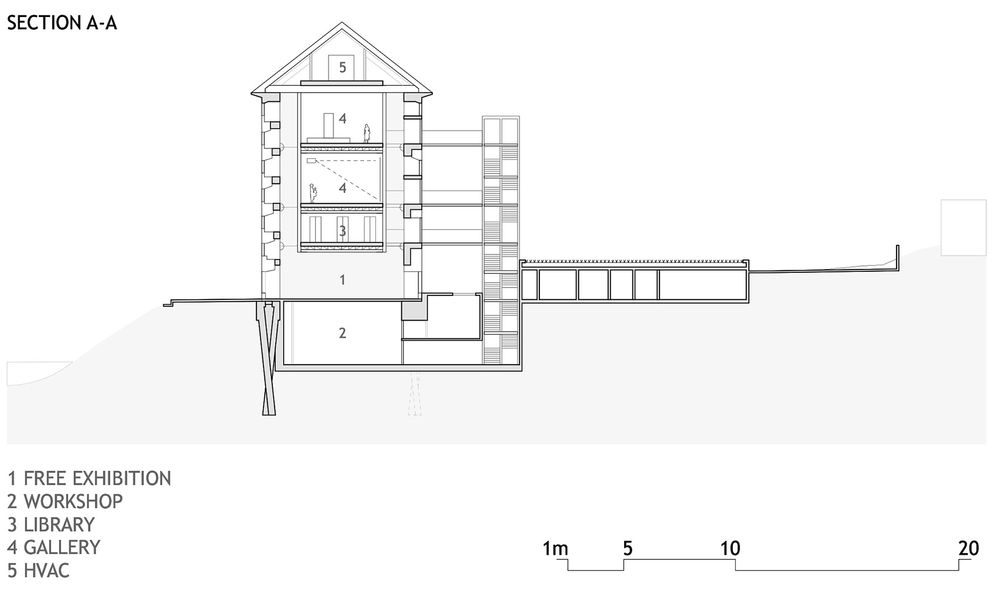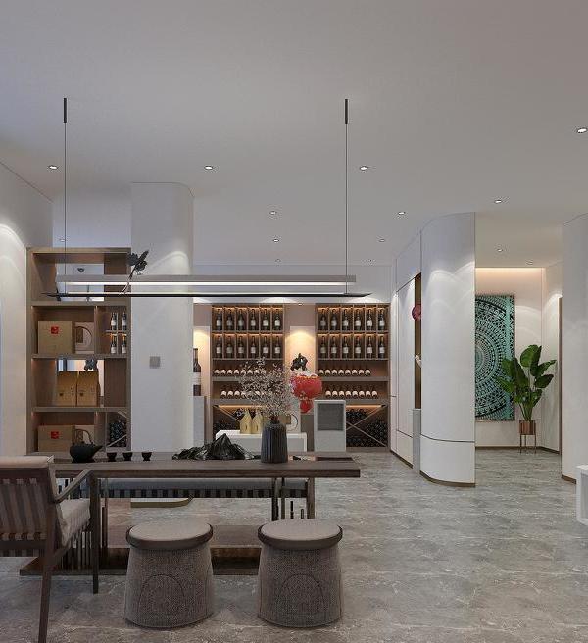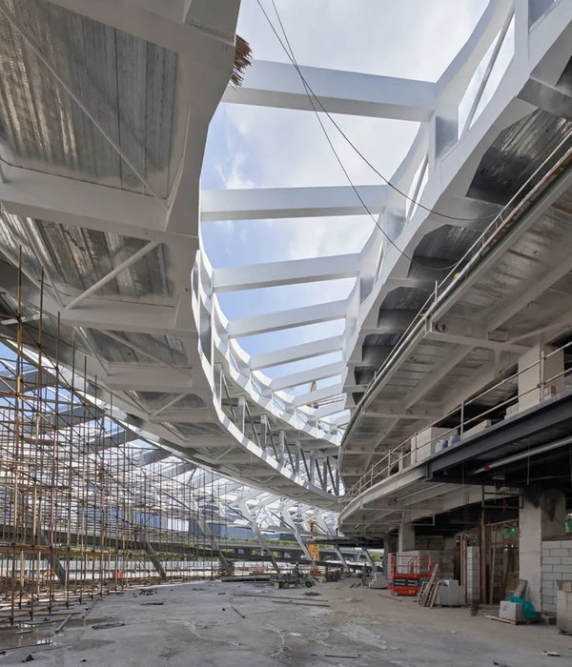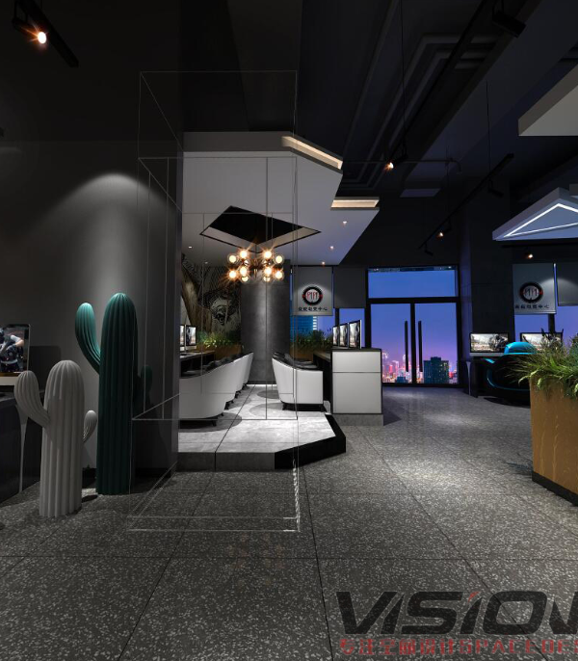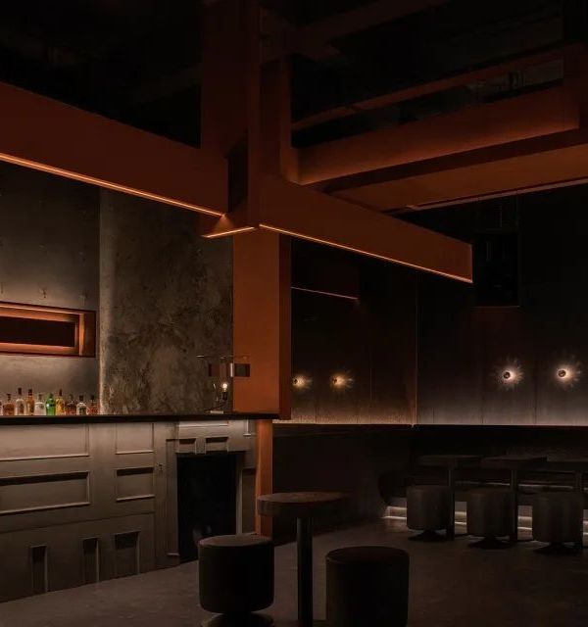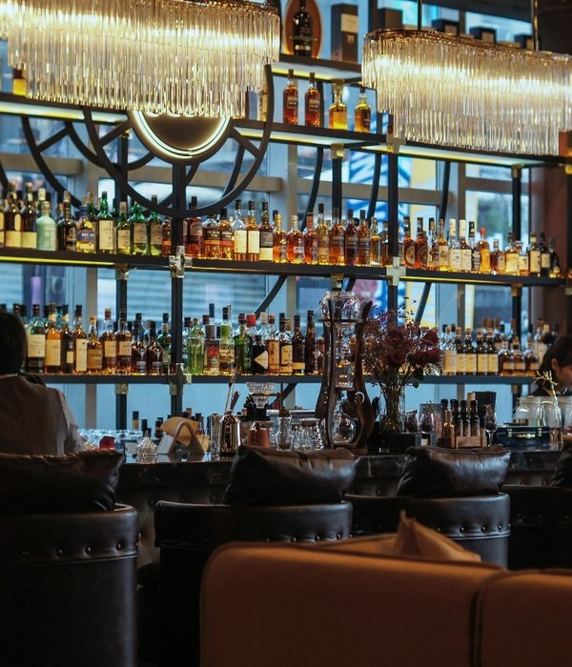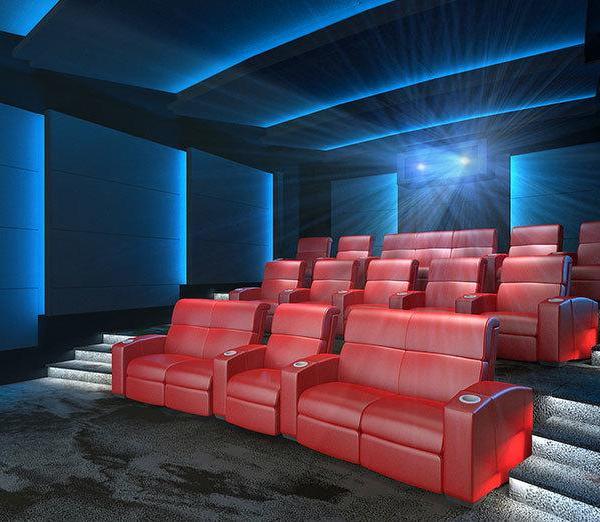Cukrarna画廊,斯洛文尼亚 / SCAPELAB
斯洛文尼亚的Cukrarna画廊由一家制糖精炼厂改造而来。建筑始建于1828年,距今已有超200年的历史,糖厂曾被大火烧毁,后期曾用作烟草厂、纺织厂、兵营与流浪者庇护所。现代时期,这里也为斯洛文尼亚的独立运动做出了贡献,为当时的许多诗人和作家提供了短暂居所。作为19世纪工业建筑的典范,建筑已被列入保护名单,成为斯洛文尼亚国家文化的一处标志性场所。
Cukrarna is a former sugar refinery, built in 1828 in Ljubljana, Slovenia. During its’ two-hundred-year history, it was a sugar refinery, destroyed in a disastrous fire, and later a tobacco factory, a textile factory, a military barracks, and a homeless shelter. It was also a temporary home for many poets and writers from Slovenia’s Modern period, which was key to establishing Slovenia as an independent nation. Due to its’ significance as a monument of 19th century industry, it has been listed as a protected building, and due to its rich history, it is firmly anchored in the Slovenian nations’ subconscious as a cultural symbol.
▼概览,overview ©MIRAN KAMBIČ
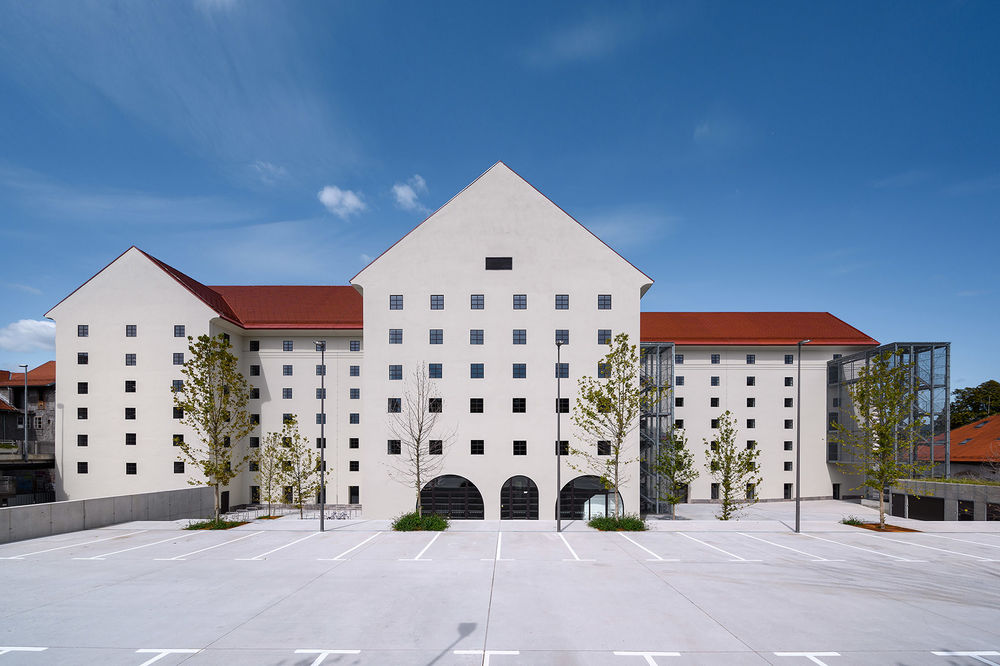
2009年,Ljubljana市政府组织了一场国际竞赛,旨在选择合适的事务所对这处国家纪念碑进行更新改造。Scapelab在本次竞赛中脱颖而出,其方案在保留历史外观的基础上对所有内部设施进行了重新设计,将建筑转变为一处多功能的当代艺术空间。
In 2009 the City municipality of Ljubljana organized an international competition to find the best proposal for the renovation of this national monument. Scapelab won the competition with the key idea to carve out all internal structures of the building, preserving only the historic envelope, and converting the building into a multi-functional space for contemporary art.
▼下沉庭院,the courtyard ©MIRAN KAMBIČ
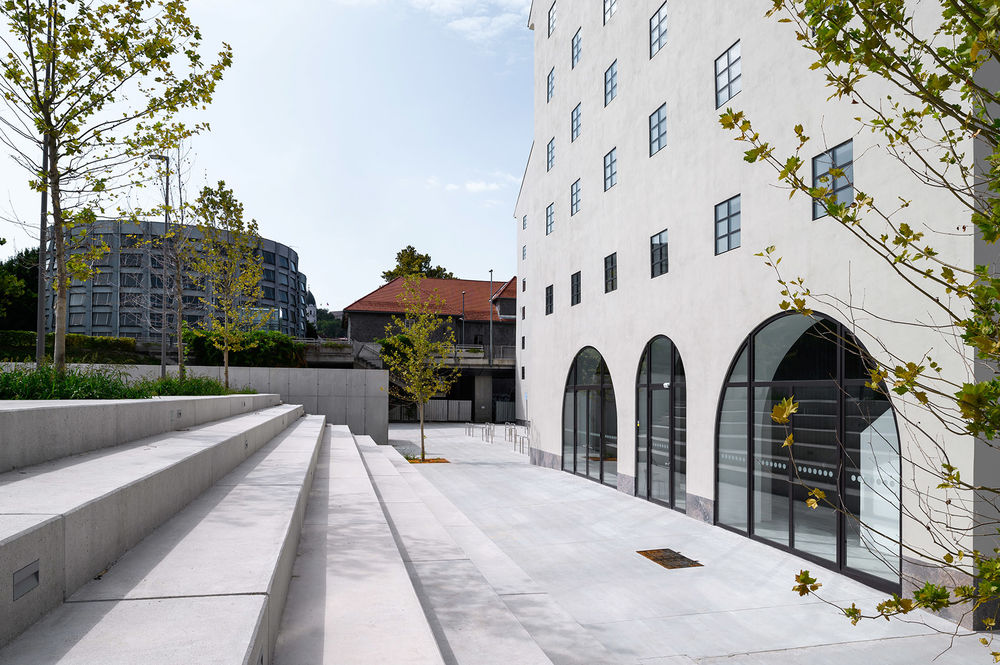
▼建筑立面,the facade ©MIRAN KAMBIČ
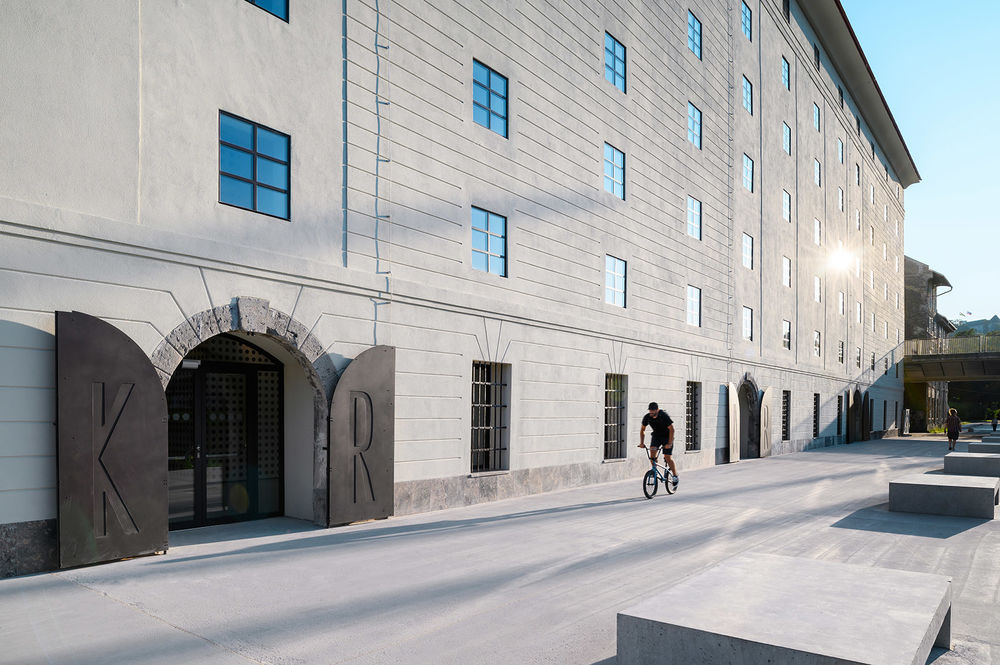
建筑首层作为城市公共空间的延伸,免费面向市民开放。当进入建筑,工厂空间的巨大尺度将立刻吸引游客的注意。画廊体量采用“白色立方体”概念,使抬高的首层与钢制屋顶结构分离开来。
The ground floor is an extension of urban public space, accessible to all, free of charge. Upon entering, visitors are made aware of the gargantuan dimensions of the former factory. The gallery volumes, designed as »white cube« galleries, levitate above the ground floor, hanging from the steel roof structure.
▼室内空间概览,overview of the interior space ©MIRAN KAMBIČ
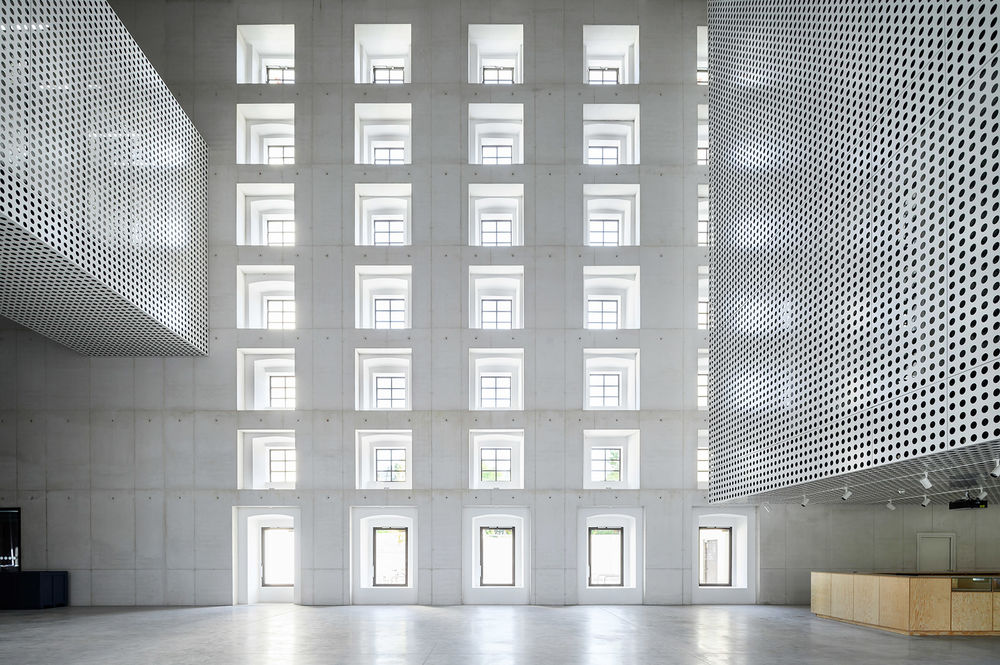
▼看向入口,view of the entrance ©MIRAN KAMBIČ
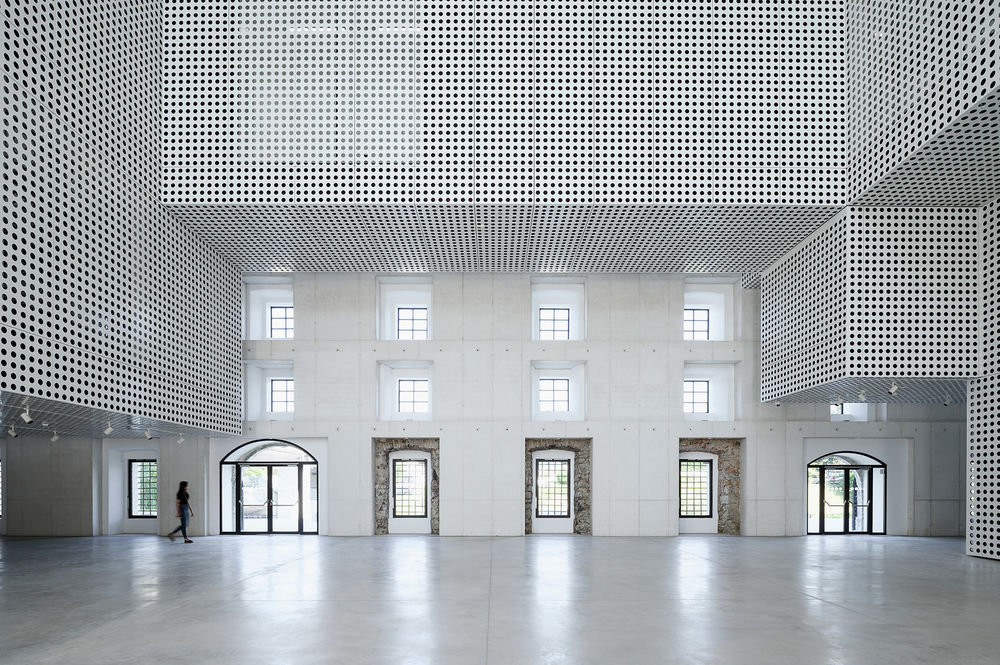
▼金属板构成悬浮体量,floating space wrapped in perforated, sleek metal skin ©MIRAN KAMBIČ
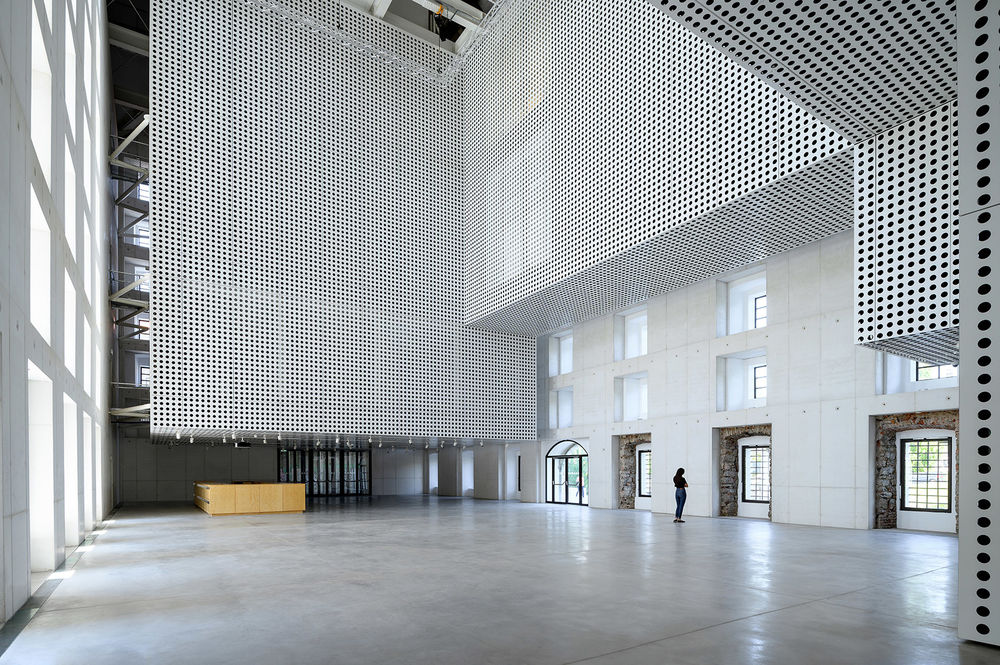
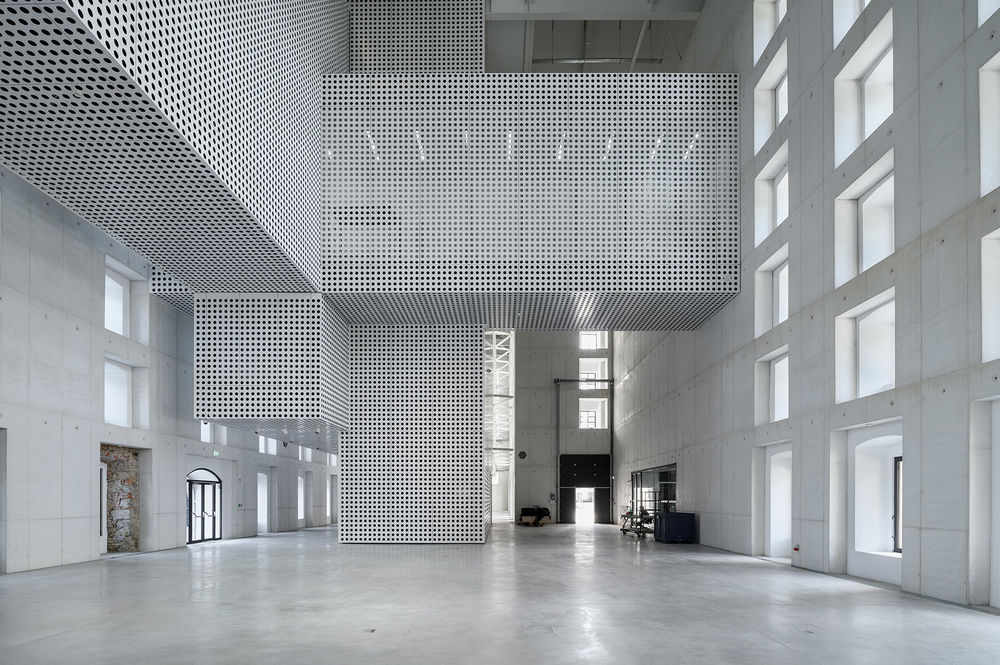
▼灵活的艺术空间,flexible art space ©MIRAN KAMBIČ
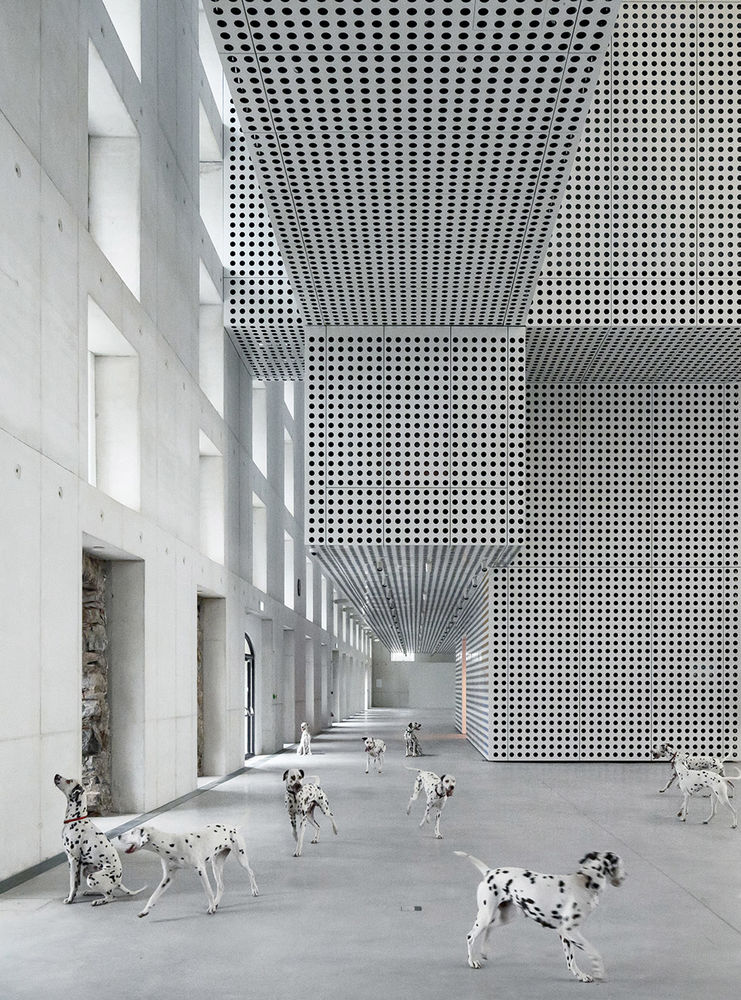
新的结构以光滑的穿孔金属表皮围合,并与历史外壳间形成了明显的分离,与具有历史意义的混凝土外墙形成了鲜明对比。
They are separated from the historic envelope by a visible gap, and are wrapped in perforated, sleek metal skin, contrasting the concrete walls of the historic envelope.
▼预制表皮与历史建筑间保留距离,the skin separated from the historic envelope by a visible gap ©MIRAN KAMBIČ
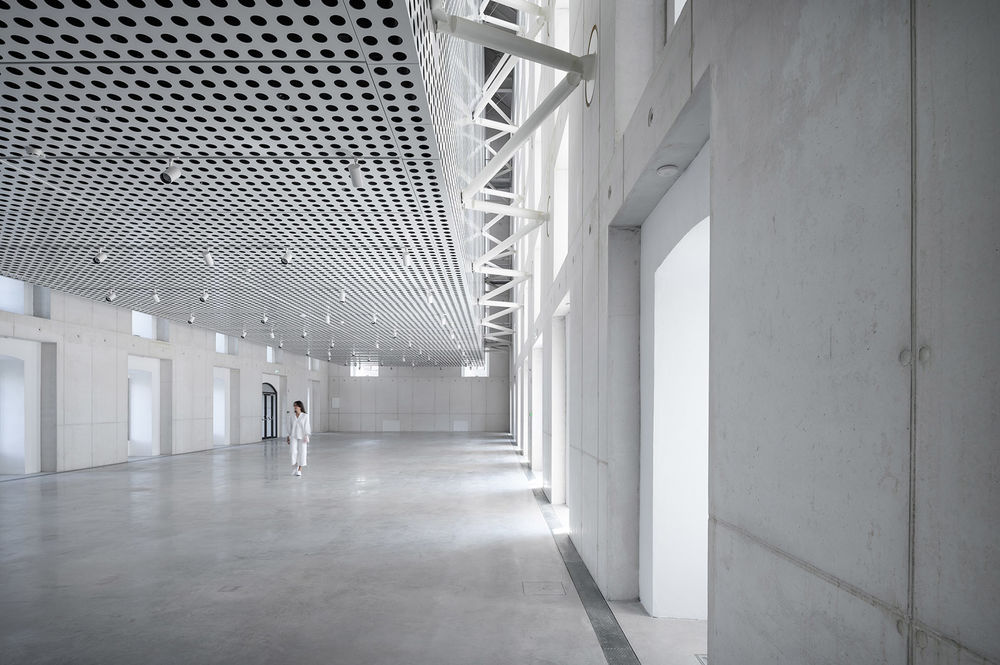
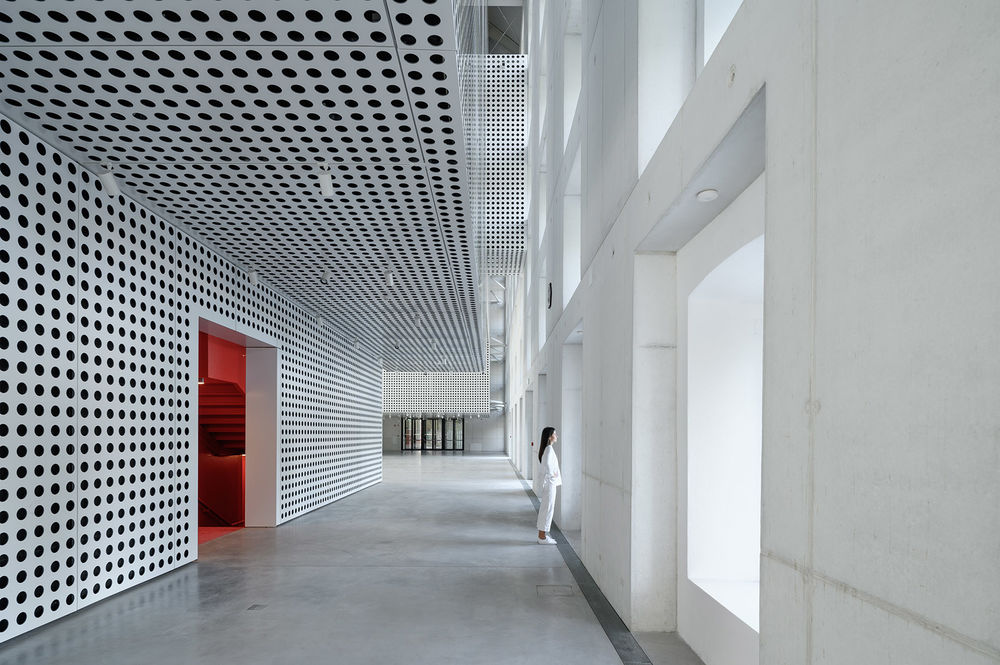
预制表皮既是标识新体量的美学元素,也是一种功能性设施。材料具有声学效果,可以降低混响,有利于在主礼堂中举办音乐会。此外,表皮还容纳了灯光设施以及暖通空调和配电系统。
The perforated skin is an aesthetic device, visibly marking the new volumes – but also a functional element. It is an acoustic dampener, reducing reverberation, which makes it possible to hold concerts in the main hall; it is also a lighting fixture, and an HVAC distribution system.
▼看向楼梯空间,view of the stairs ©MIRAN KAMBIČ
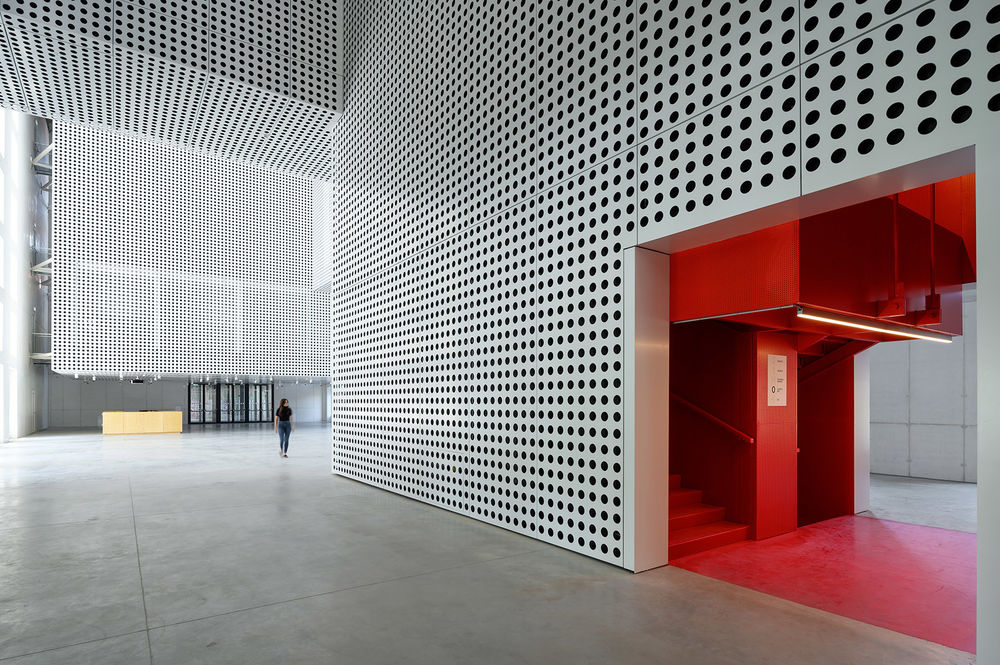
建筑中新开发的地下室可作为行为艺术、储藏、技术设施与展览工作坊的专用空间。精心设计的画廊吧为爵士演奏和夜晚的音乐现场提供了舞台。
The building has a newly excavated basement, which holds a dedicated space for performance art, lockers, technical spaces, and workshops for preparing exhibitions. The gallery bar is designed as a sound stage, becoming a jazz club and live music venue in the evening.
▼地下室公共空间,the newly excavated basement ©MIRAN KAMBIČ
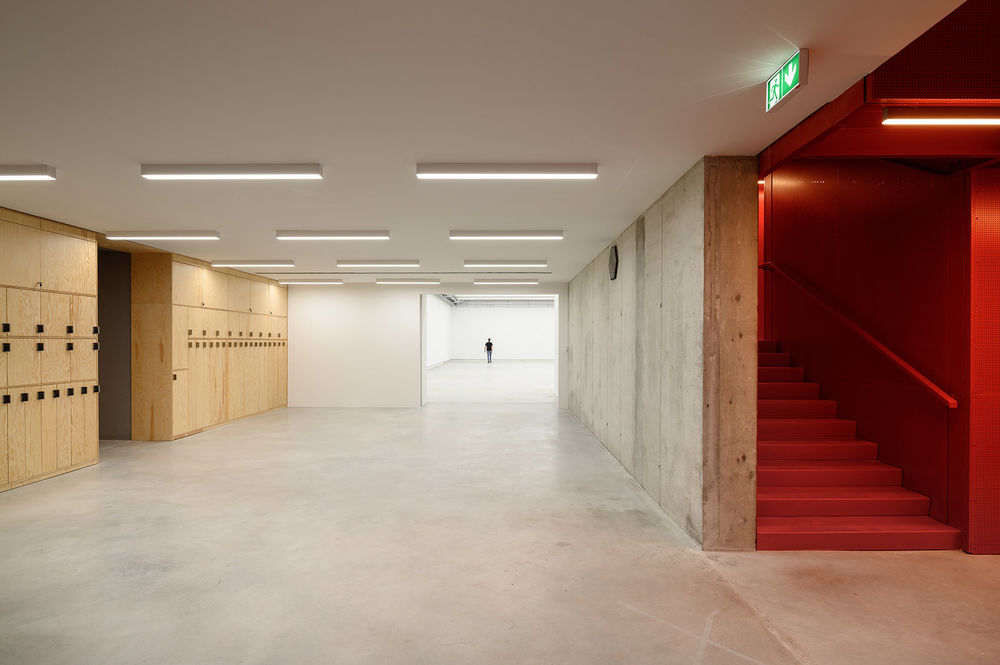
▼走廊,the corridor ©MIRAN KAMBIČ
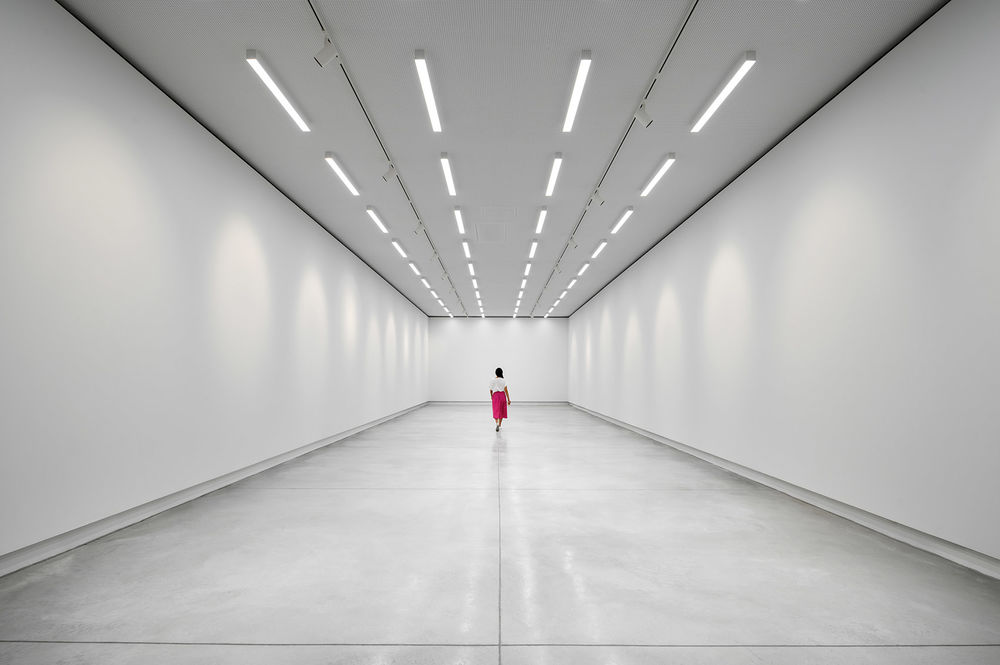
▼地下室艺术空间,performance space ©MIRAN KAMBIČ
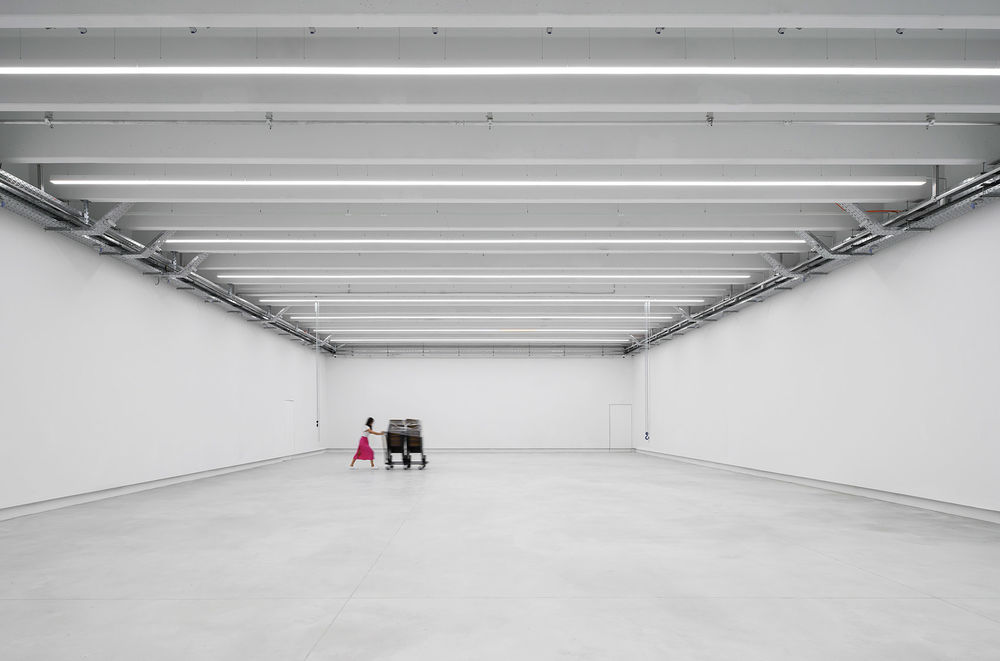
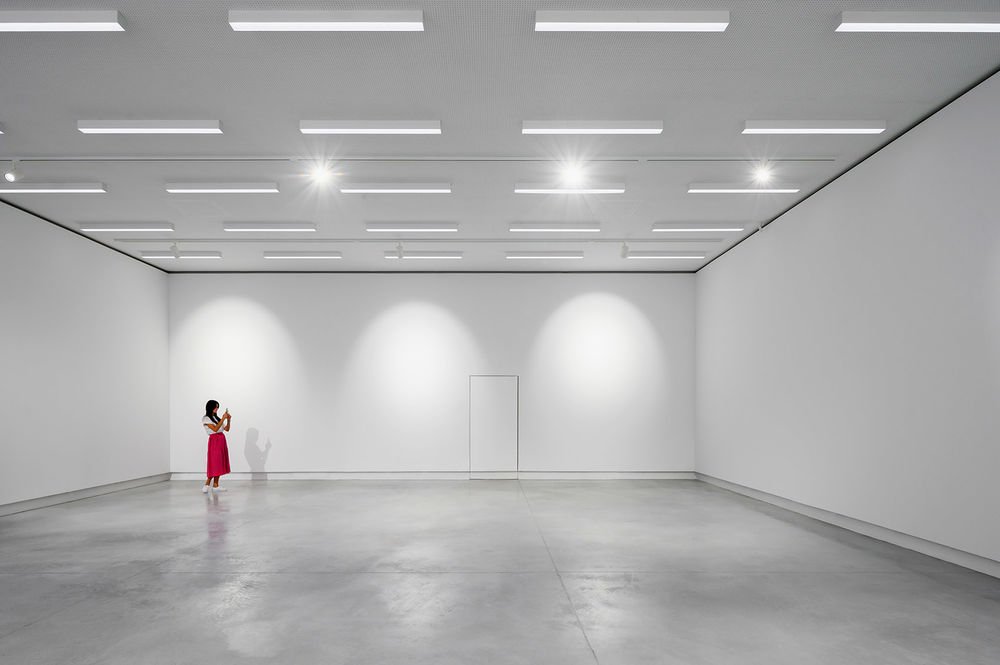
▼画廊吧,the gallary bar ©MIRAN KAMBIČ
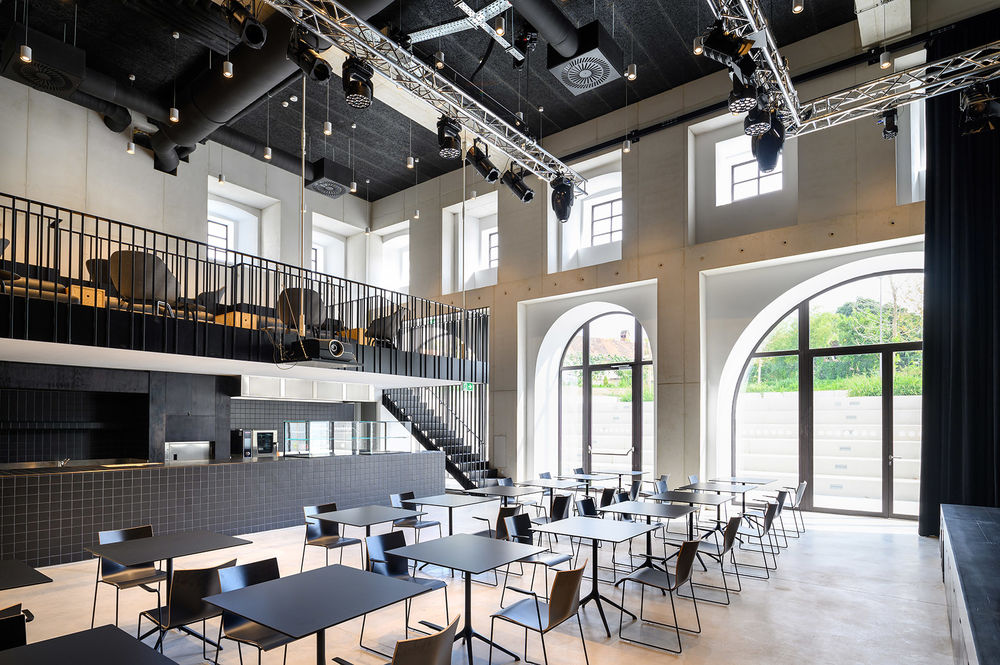
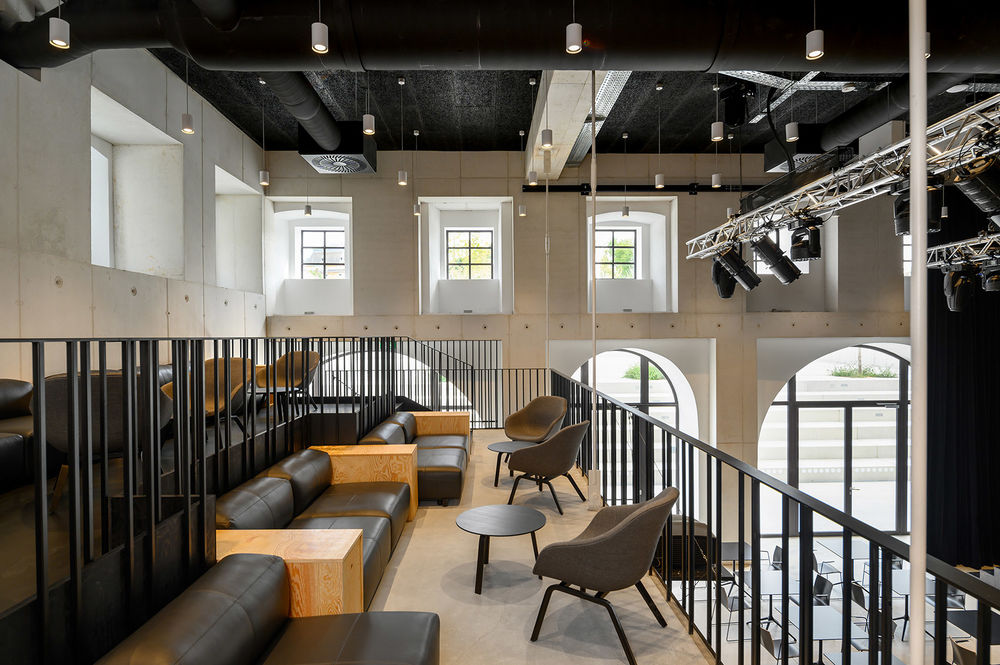
▼会议厅,the conference ©MIRAN KAMBIČ
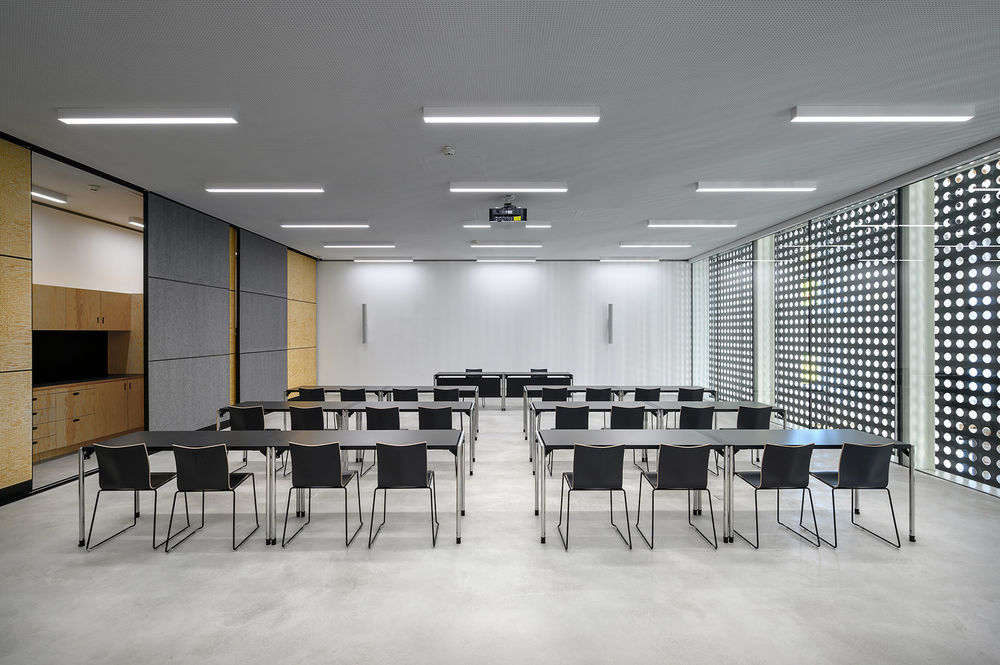
▼办公空间,the office ©MIRAN KAMBIČ
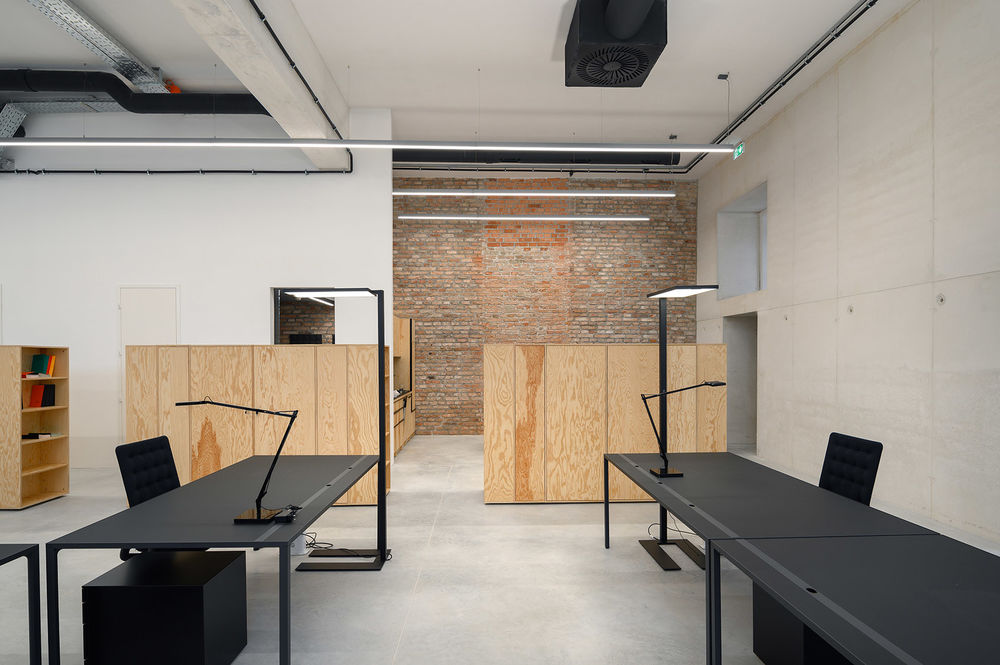
画廊空间被设计成不同尺度的“白色立方体”,在关键位置,透明的画廊可向参观者展现出内部空间的全貌,此外,画廊中还设置了教育、讲座与儿童工作坊的专用空间。
The gallery spaces are designed as “white cube” galleries of different proportions. In key positions, the gallery spaces are transparent, showing the visitors new perspectives of the interior space. Part of the gallery spaces is also dedicated as a space for education, lectures, and children’s workshops.
▼“白色立方体”,”white cube” ©MIRAN KAMBIČ
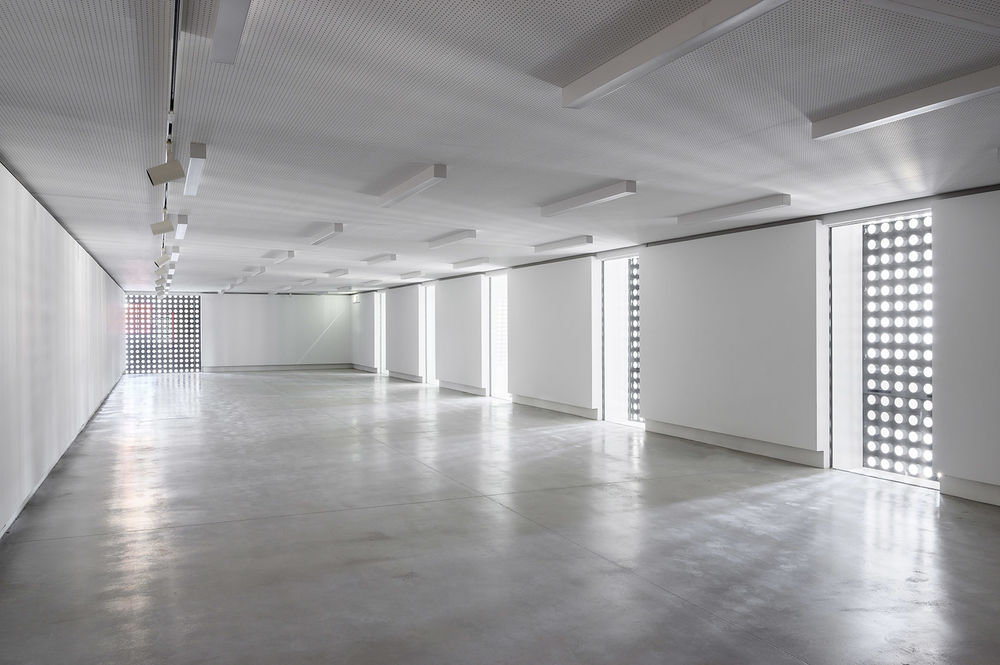
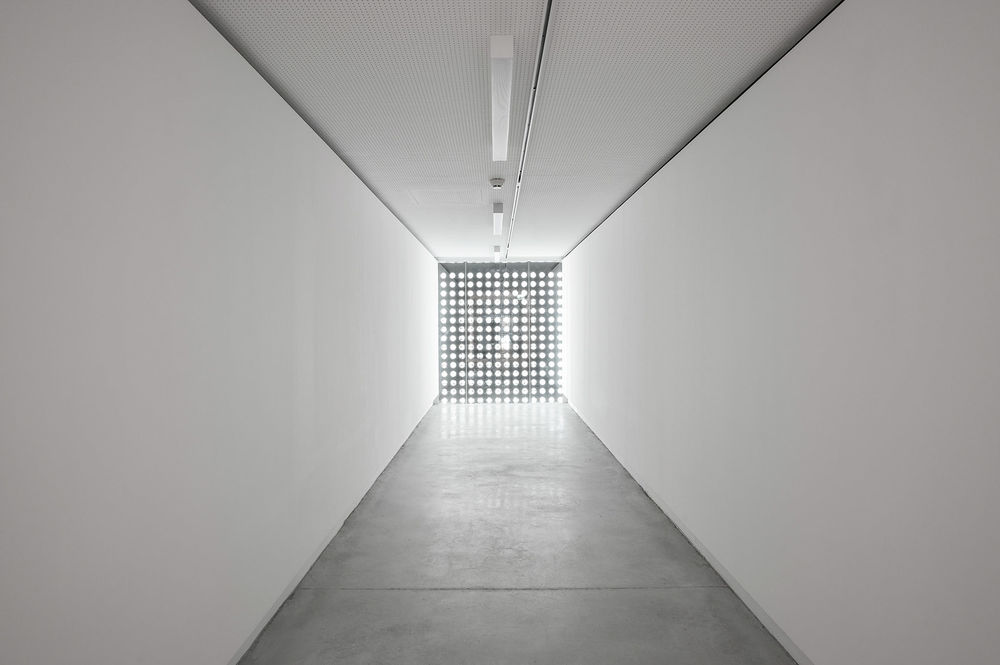
新的Cukrarna画廊彰显出Ljubljana文化设施的重大革新,这处位于市中心边缘的魅力场所,为原本废弃的地区重新注入了活力。方案的概念和美学效果延续了丰富的工业遗产,以简单的材料和重复的手法展示出工业进程。工业材料的选择和视觉语言经过精心设计构成了轻盈的体量关系,从丰富的历史文化中汲取灵感,不仅致敬了曾居住于此的诗人和作家,也成为孕育未来艺术家的基地。
The New Cukrarna represents a revolutionary new space in the cultural infrastructure of the city of Ljubljana. It is an urbanistic attractor at the city center’s edge, regenerating a former derelict city area. It builds its image and aesthetic upon its rich industrial heritage, working with simple materials, and using repetition as a metaphor of the industrial revolution. This industrial choice of materials and visual language is carefully reworked as a floating composition of volumes, drawing inspiration from the rich cultural history of the poets who once resided here, to provide a platform for artists of the future.
▼夜间灯光,night view ©MIRAN KAMBIČ
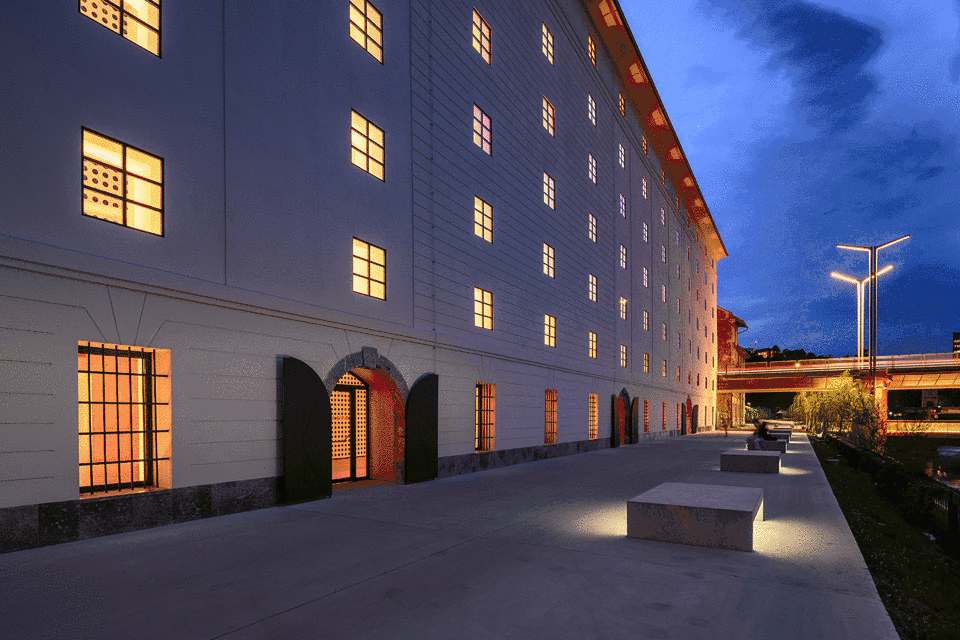
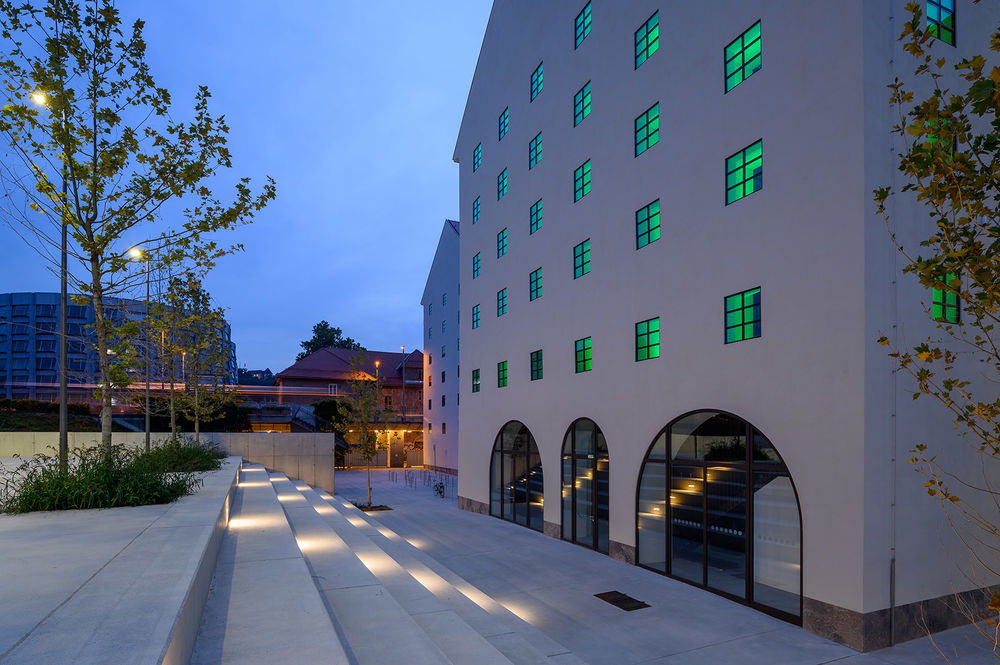
▼从河对岸看夜景,night view over the river ©MIRAN KAMBIČ
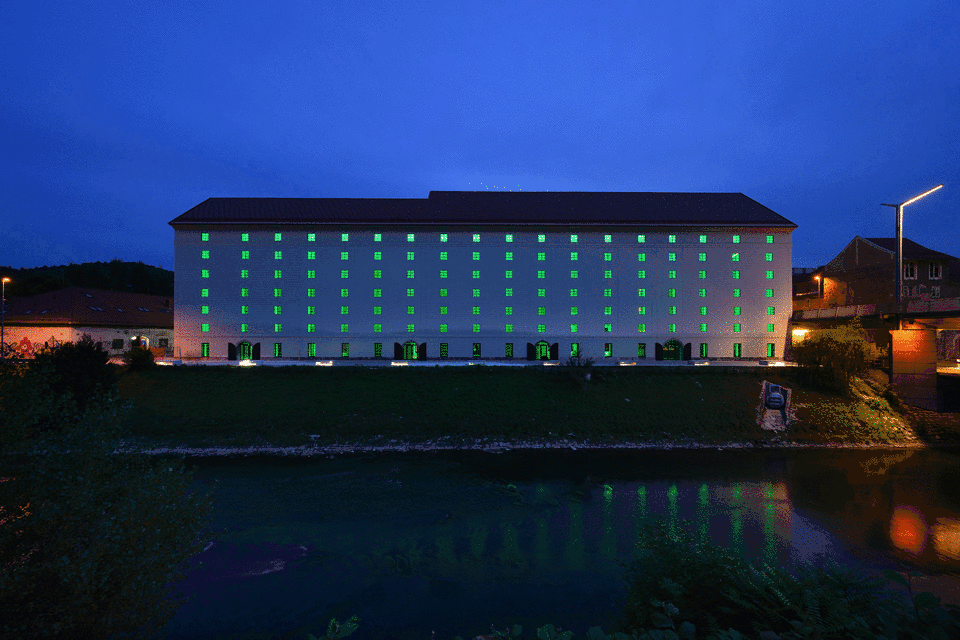
▼轴测图,axonometric ©Scapelab
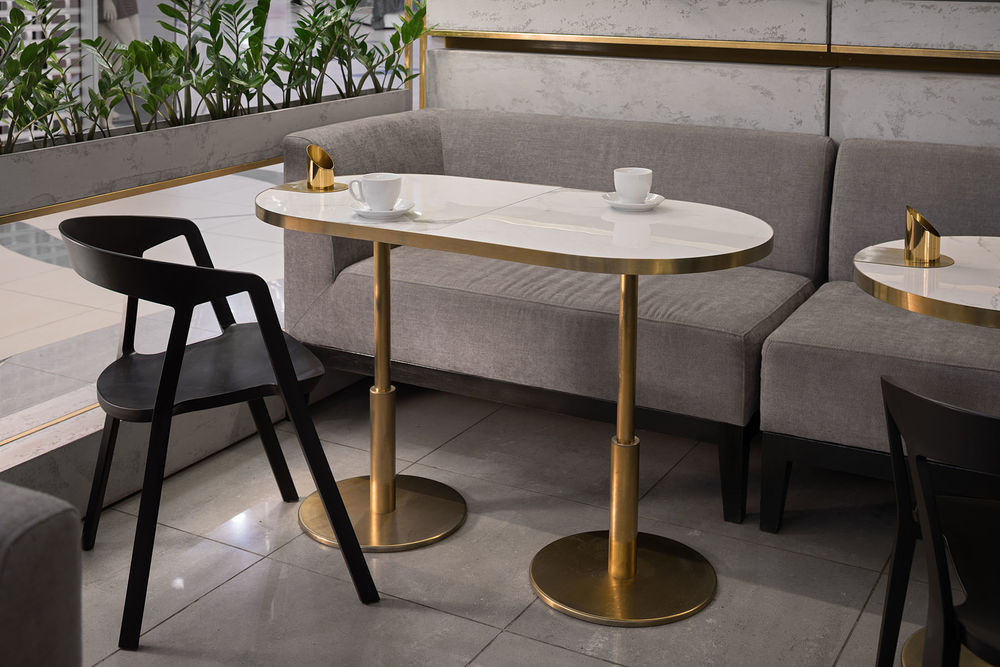
▼首层平面,site plan ©Scapelab
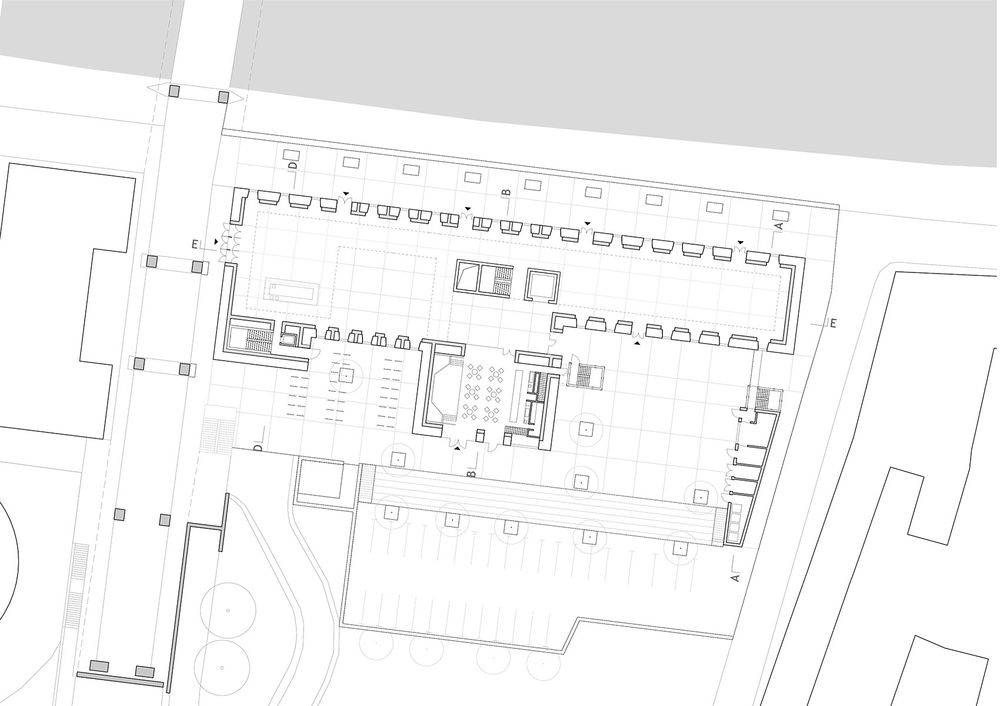
▼地下室,basement plan ©Scapelab
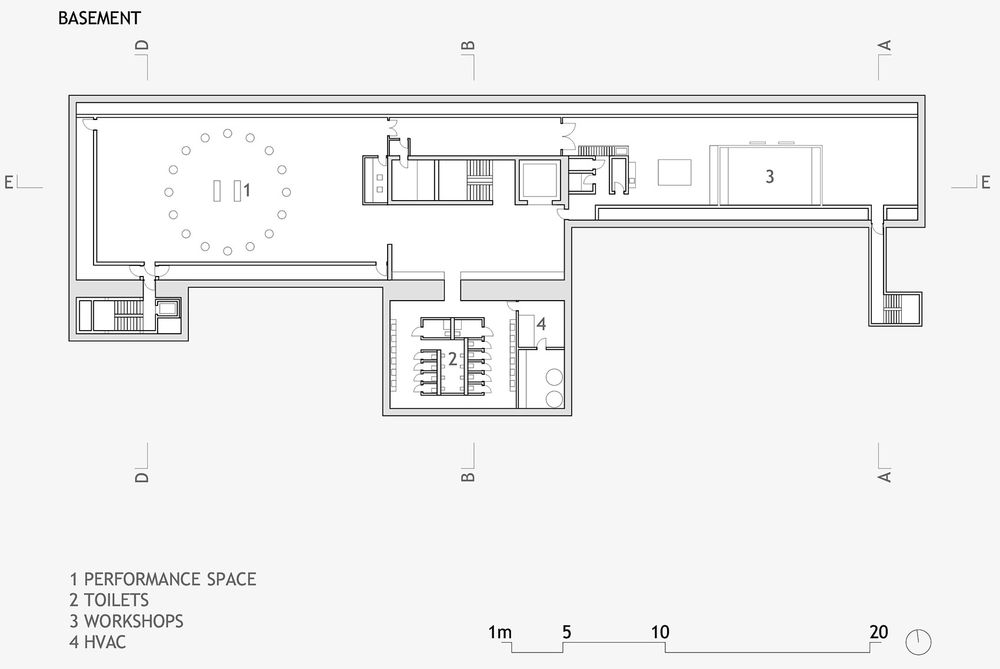
▼首层平面,ground floor plan ©Scapelab
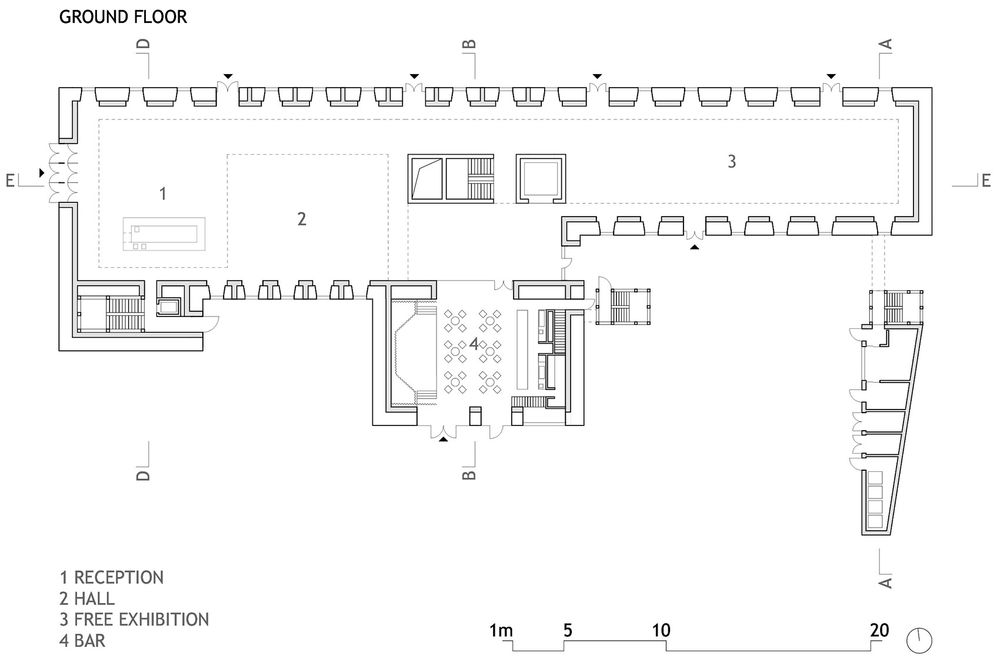
▼夹层平面,mezzanine plan ©Scapelab
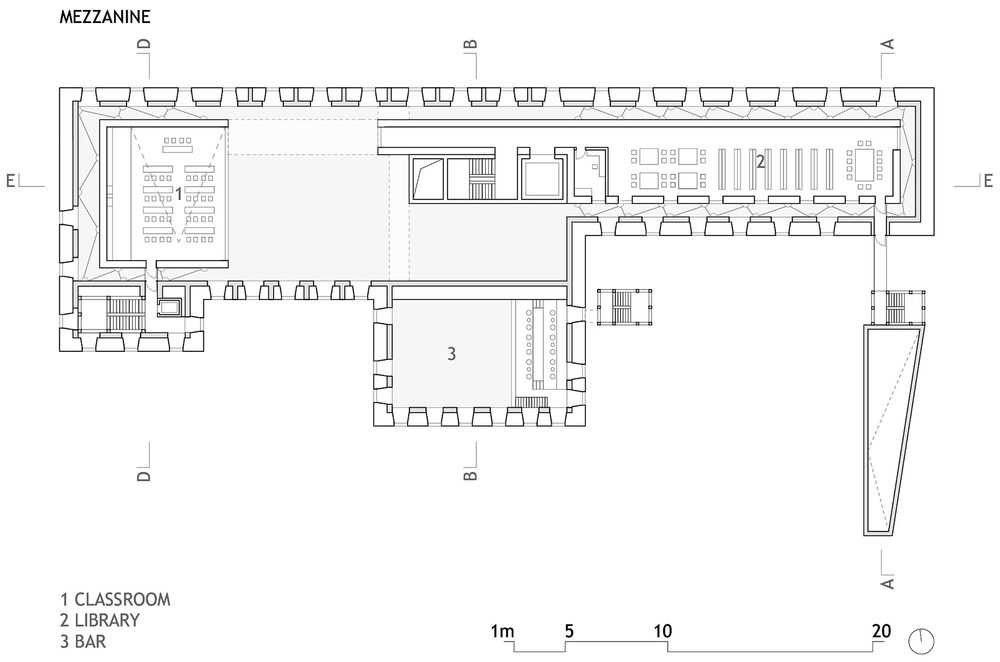
▼二层平面,the first floor plan ©Scapelab
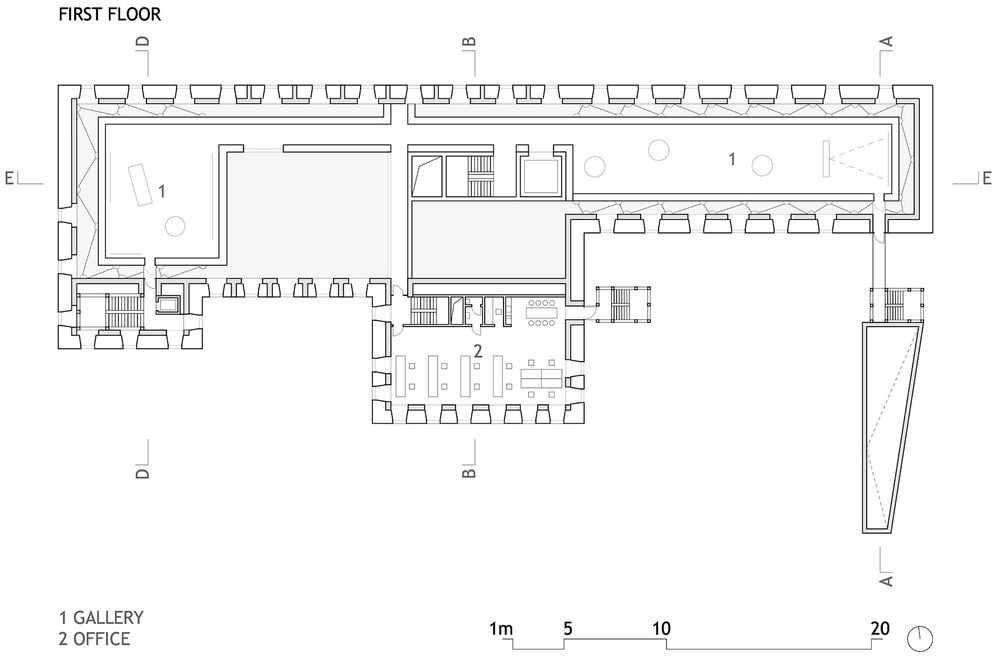
▼三层平面,the second floor plan ©Scapelab
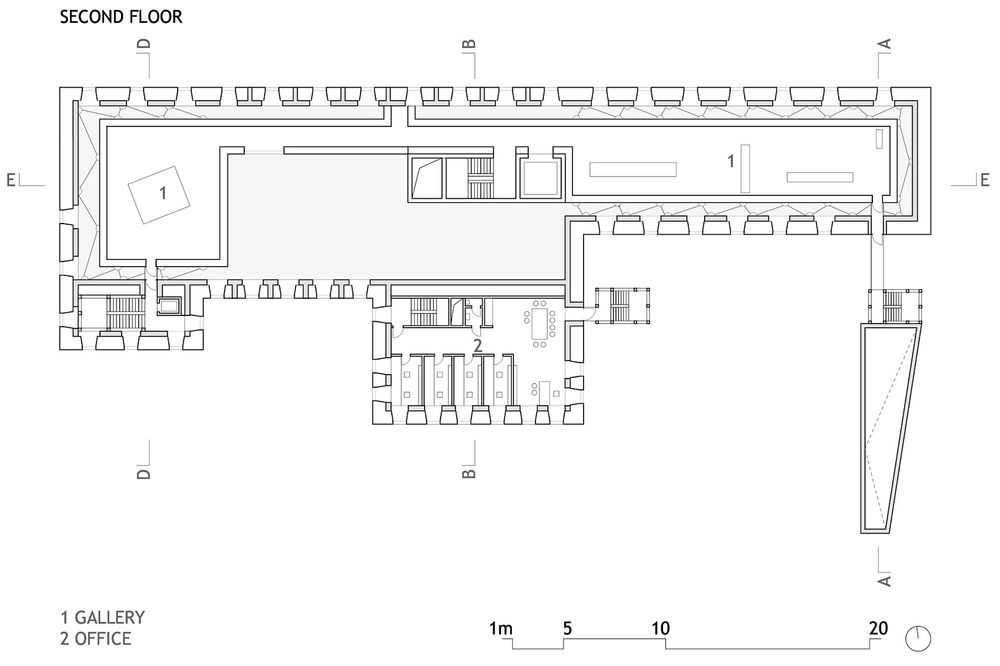
▼剖面B-B,sectionB-B ©Scapelab
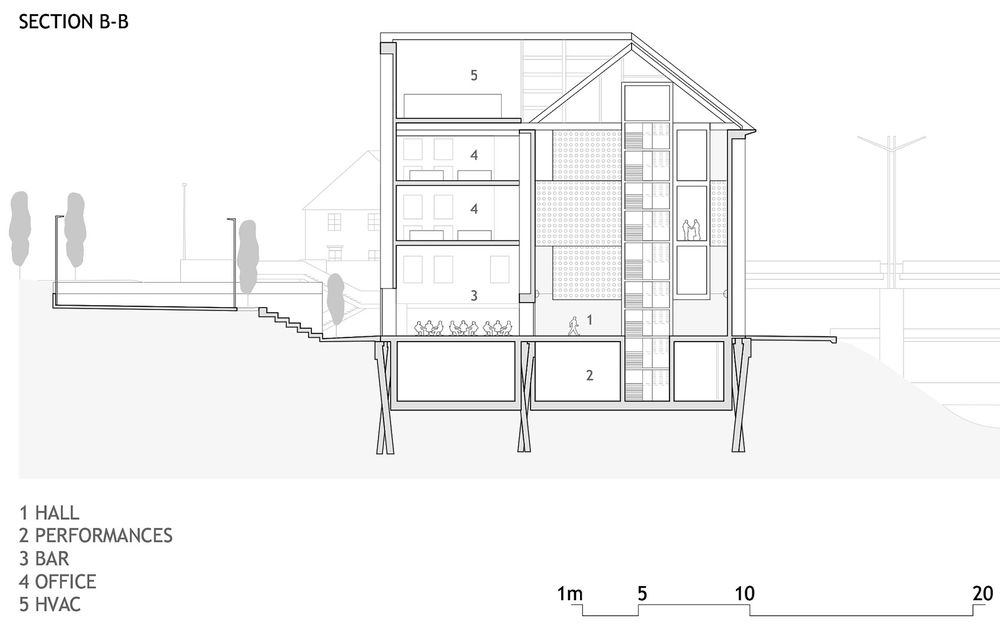
▼剖面D-D,sectionD-D ©Scapelab
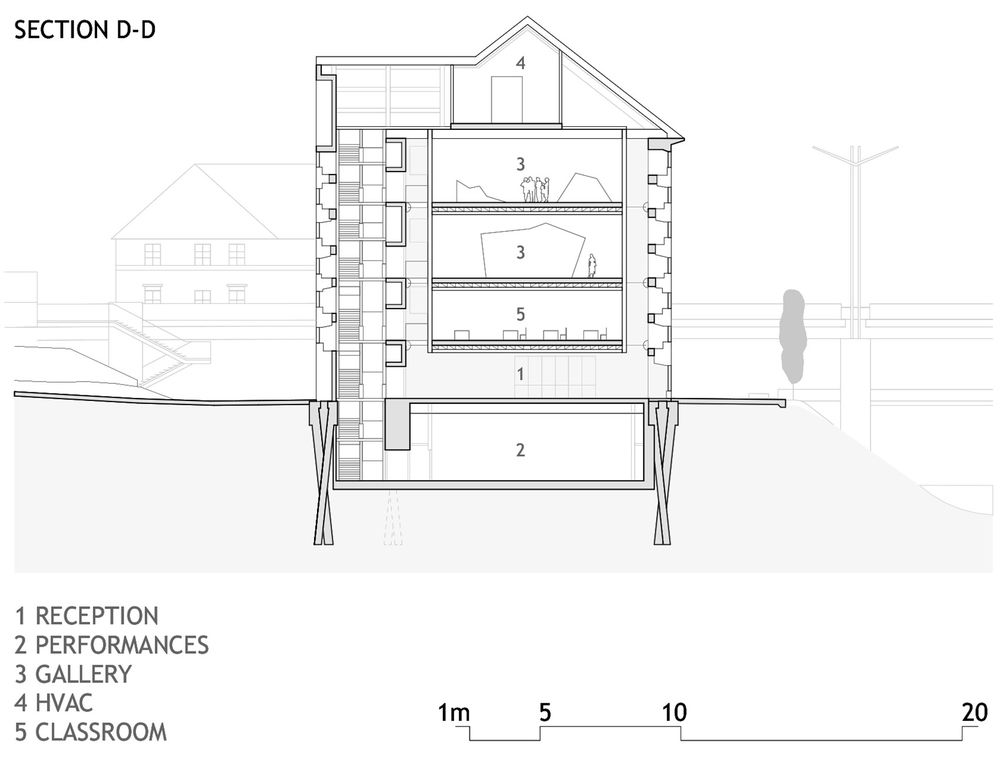
Architects: Scapelab Area: 1870 m² Year: 2021 Photographs: Miran Kambič Manufacturers: Alucobond, Baumit Structural Engineer Team: Elea IC Sustainability Consulting: EN PLUS Energy Consultants: EN PLUS HVAC Engineer: MENERGA Lighting Engineer: Arcadia lightwear

