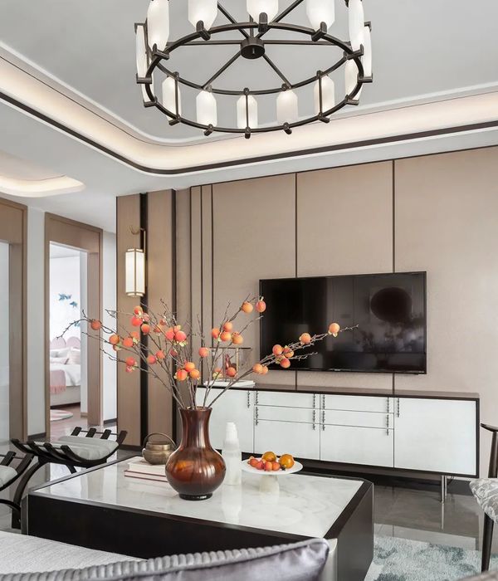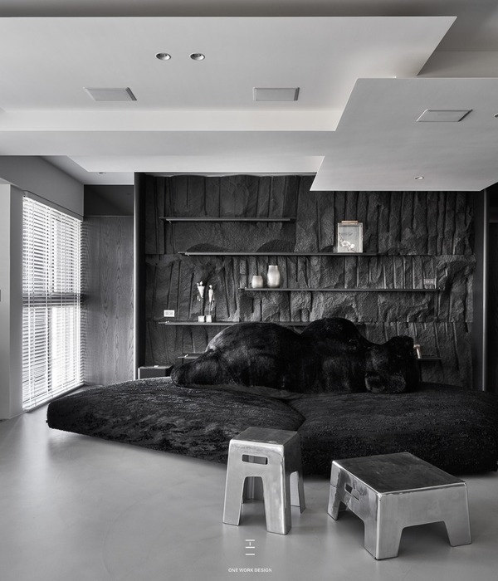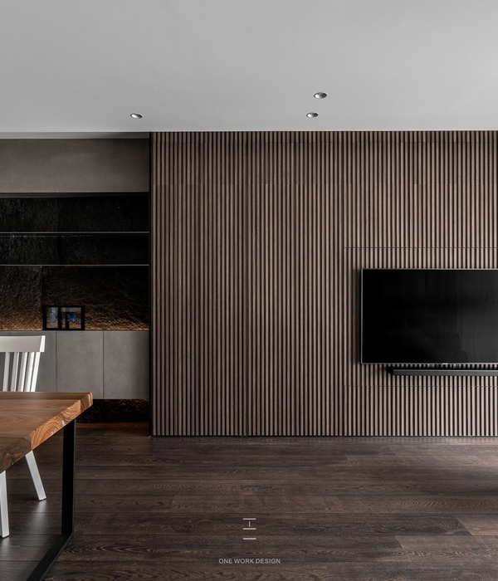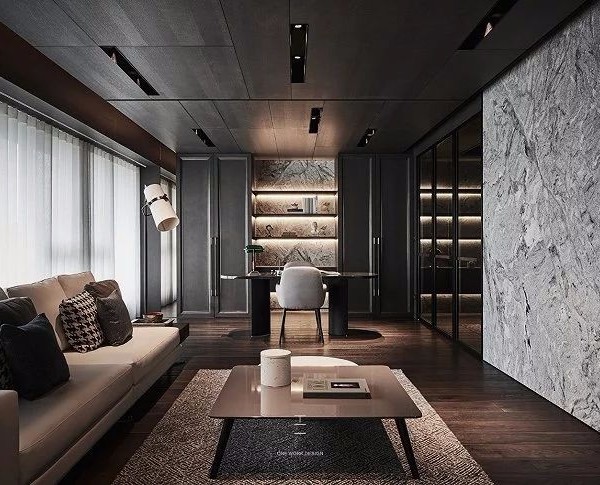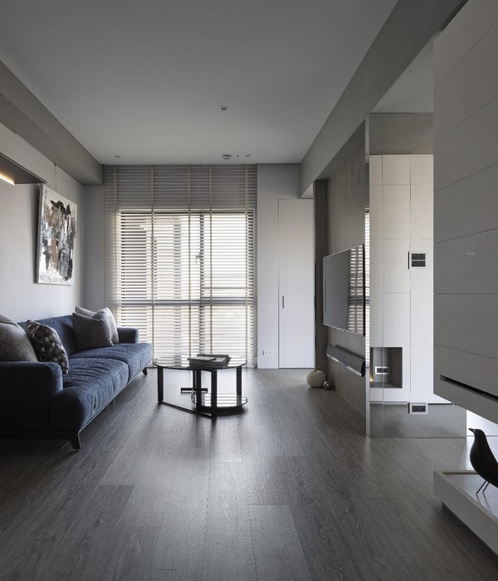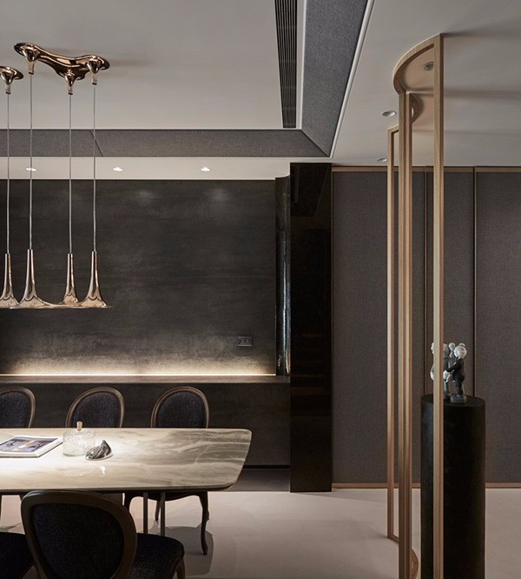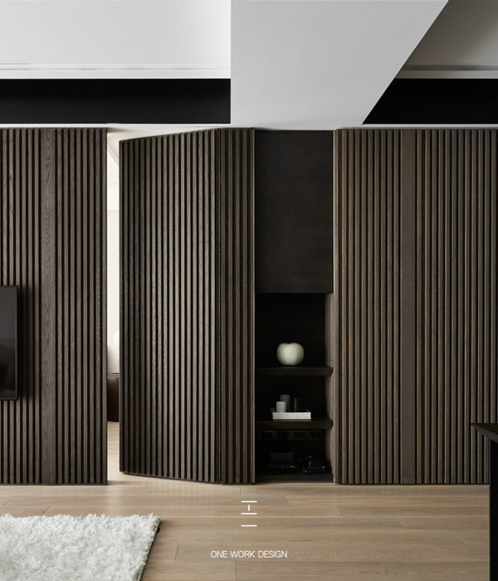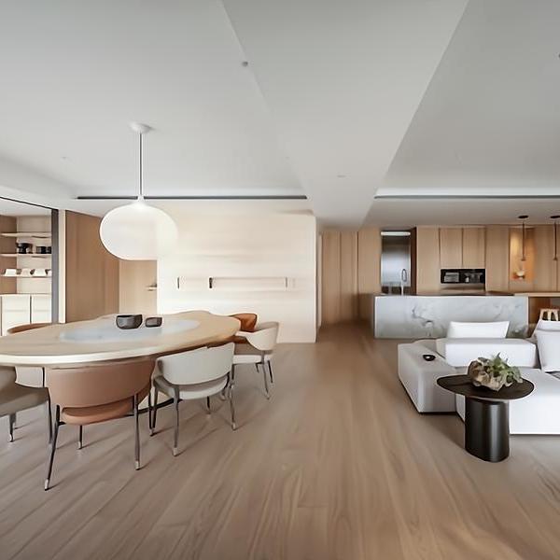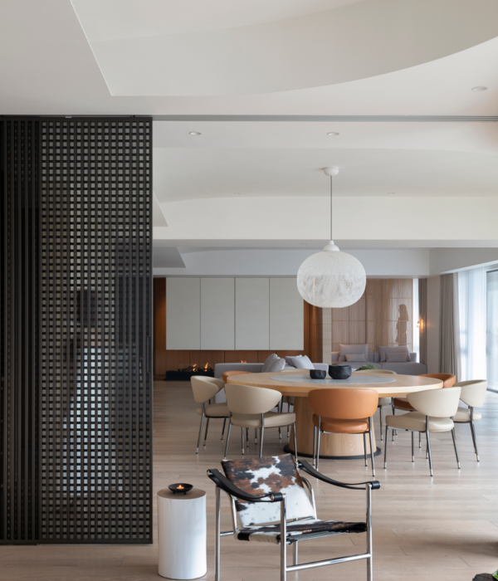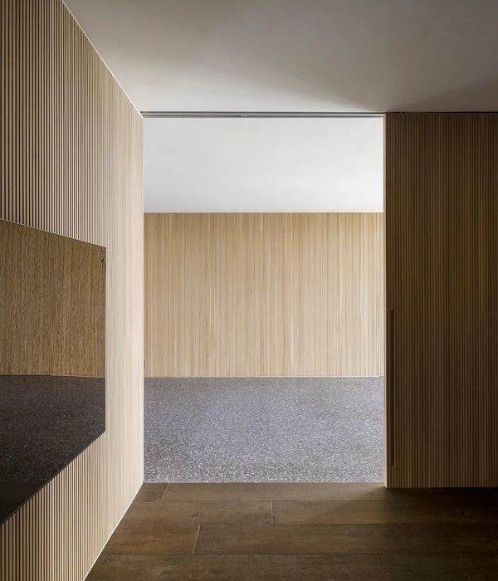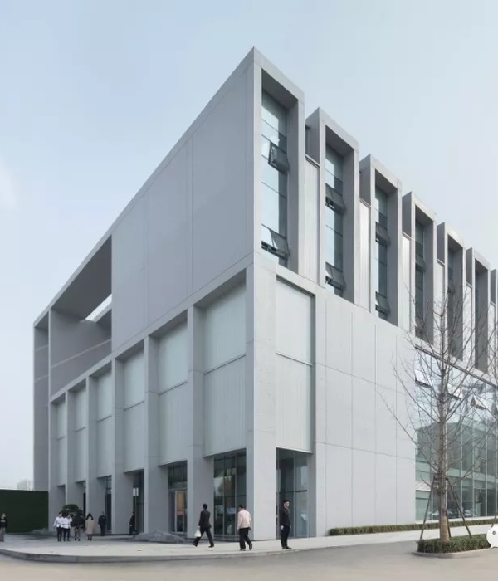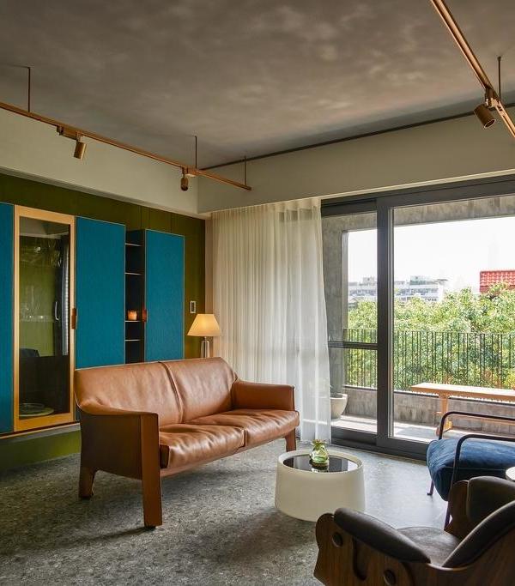Wick Architecture & Design with LAND Design Studio created the handcrafted aesthetic for Loqui, a Mexican taqueria located in the Arts District of Los Angeles.
Wick Architecture & Design, in partnership with LAND Design Studio, is proud to unveil the authentic Baja ambiance of Loqui, a 1,346 s.f. restaurant located in the Art District near downtown Los Angeles. Evocative of a handcrafted Mexican taqueria, the new restaurant is the second Loqui location in the Los Angeles area and the first to carry the newly branded aesthetic image of the family-owned business.
A blank canvas Situated in a gentrified industrial area of the city, the new Loqui space occupies a portion of the ground floor of an old four-storey concrete building that has been converted for office space, restaurants, and bars. With Loqui as the first tenant, the building provided Wick and Lindley with a blank canvas to work with. The designers inherited concrete floors and ceilings, as well as exposed pipes housing vertical plumbing and mechanical systems for the entire building. They went to great lengths to clean up any unsightly aesthetics by removing some redundant components and strategically erecting walls to conceal others, while maintaining some of the original elements, including the concrete floor, that appears organized and purposeful.
With an outer shell carefully carved out, the design team embarked on a plan to replicate some of the materials and visual elements of a typical handcrafted Mexican structure. The focus was on building something rustic that wasn’t ‘overthought or overwrought’, resulting in material selections that could be found on a construction site, including terracotta brick, stained oak, olive stucco, and patinated steel.
Connecting the dots In approaching the design and connectivity of a kitchen, a service line, a small dining room, and a patio in a recessed rear courtyard, Wick and Lindley established continuity by utilizing terracotta bricks throughout the space. Simple vertical and horizontal Cartesian patterns, with periodic embossed bricks, seamlessly wrap the walls, seating, and outdoor area in a defining and unified ambiance.
A softer approach Beyond the use of terracotta, the material palette for giving the Loqui design a handcrafted look includes a restroom corridor finished in olive green stucco, as well as a kitchen backdrop featuring tiles with subtle blue trim. To bring it all to life, the design team chose FOLK Abigail small soft cone semi-flush lighting from Rejuvenation to add warmth and character to the internal space.
SoCal appeal Although located at the rear of the building, the outdoor patio serves as the restaurant’s main entrance. That presented Wick and Lindley with the challenge of turning a back alley courtyard into an appealing gateway for Loqui, while establishing the vibe of a year-round Southern California setting. Equal in proportion to the indoor dining area, Loqui’s outdoor space is an extension of the interior, with a natural flow and continuity courtesy of erected terracotta brick walls that define the space. Stained oak panelling frames the building façade, while black painted patina metal, with natural texturing, forms edges around the terracotta barrier walls.
Design: Wick Architecture & Design with LAND Design Studio Contractor: Analog Photography: Nicole LaMotte
7 Images | expand images for additional detail
{{item.text_origin}}

