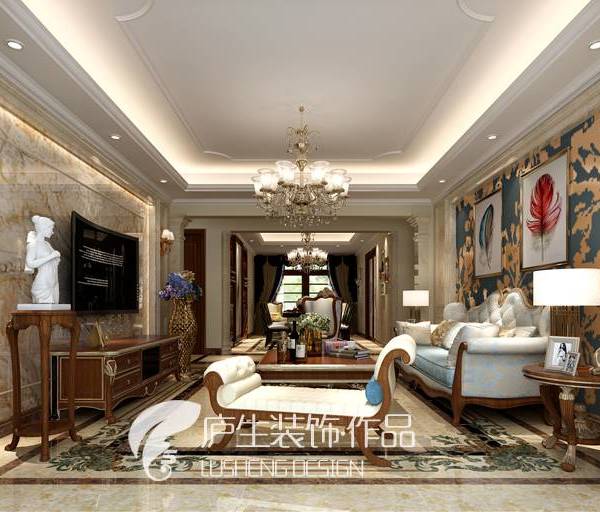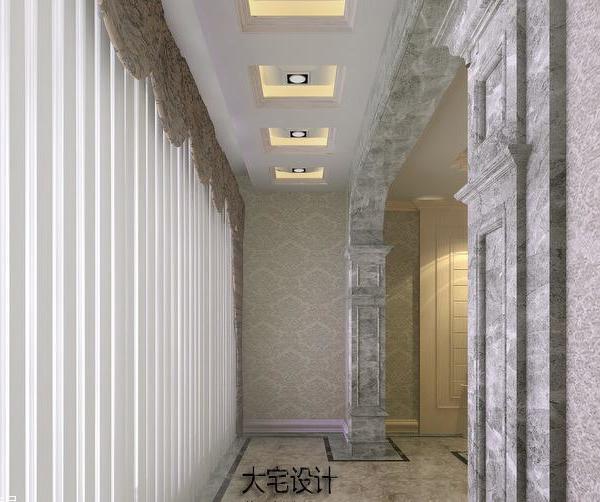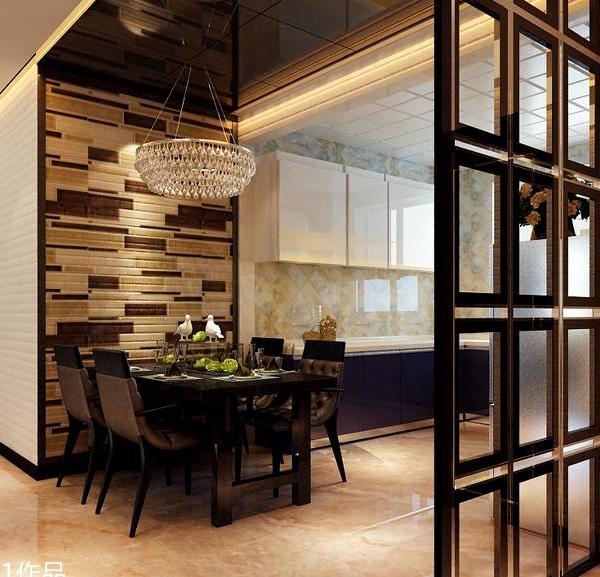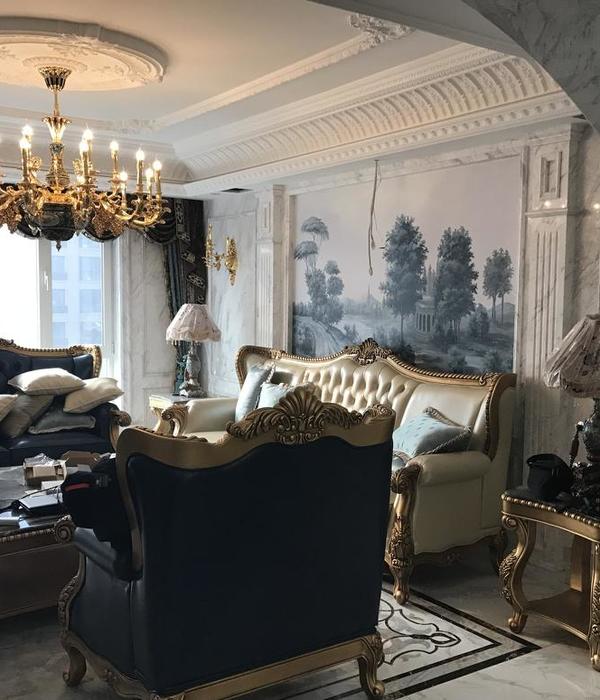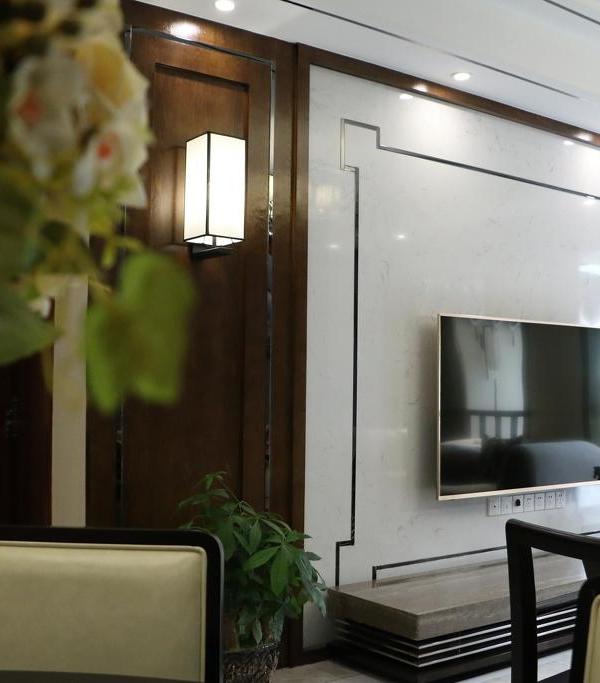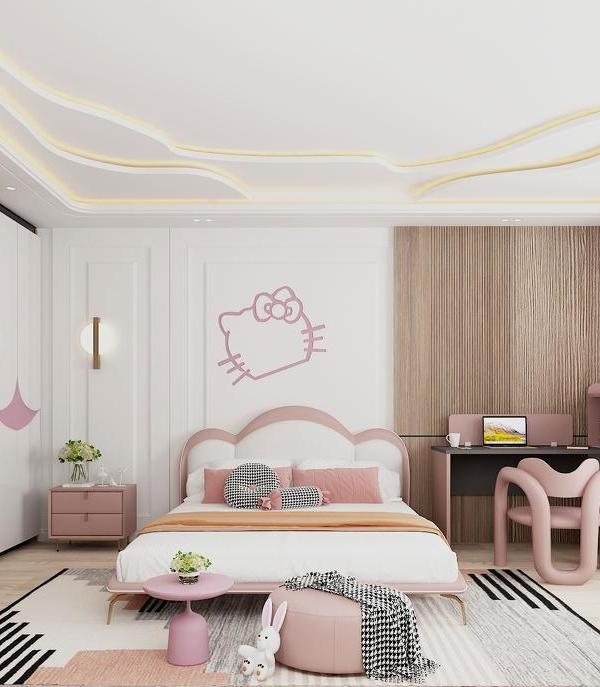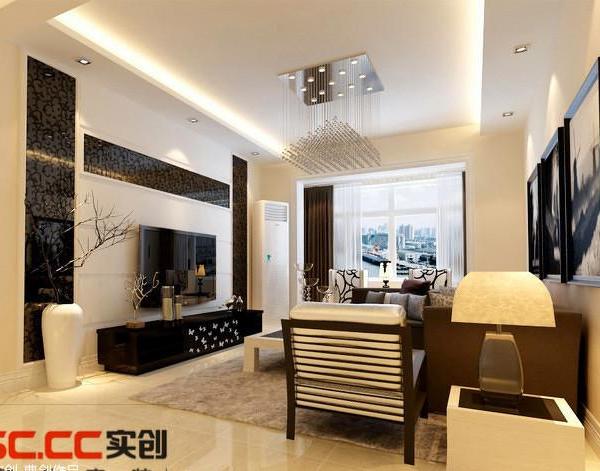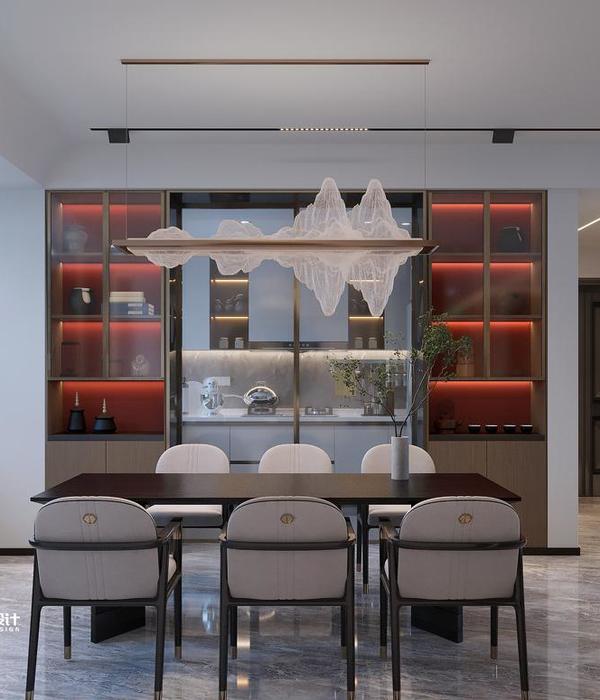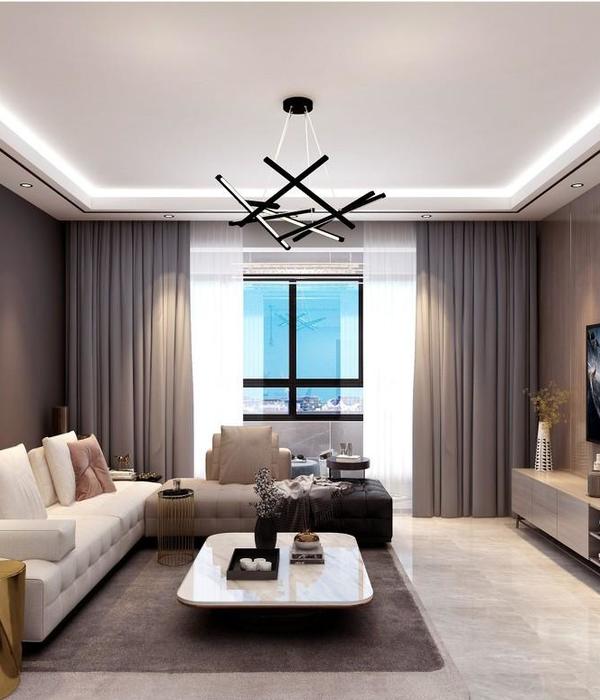Architects: John Lum Architecture Project: Radical Remodel of an Eichler-era Townhouse – Menlo Park Townhouse Interior Furnishings: Mansfield and O’Neil Location: San Francisco, United States Photography: Paul Dyer
建筑师:John Lum建筑项目:从根本上改造艾希勒时代的乡屋-门罗公园镇屋室内陈设:曼斯菲尔德和奥尼尔地点:旧金山,美国摄影:保罗·戴尔
This radical remodel of an Eichler-era townhouse consisted of replacing a confusing floor plan with an open-concept design. A new sky-lit, steel staircase connecting all three levels, transforms the formerly dark interior into a sunlight-drenched space. The living room is now directly accessed from the main entry, and has been converted into an inviting lounge, with a view of the oak-studded backyard.
这个对艾希勒时代联排别墅的彻底改造包括用开放的概念设计取代令人困惑的平面图。新的天空照明,钢楼梯连接所有三个层次,将以前黑暗的内部转化为阳光浸透的空间。现在,客厅直接从主要入口进入,并已转换为一个邀请休息室,可以看到橡木钉着的后院。
The newly expanded kitchen and dining room, a half-story up, overlooks the living room and is now the center of the house for our client, a gourmet chef who enjoys entertaining. At the third floor, the staircase connects the new master bedroom suite and two front bedrooms via a dramatic aluminum-grated landing/bridge. A separate bathroom and laundry room complete this floor. The weather damaged exterior was re-clad in vertical cedar, galvalume, and steel-troweled stucco recalling the mid-century providence but upping the architectural language to a more refined, contemporary palette.
新扩建的厨房和餐厅,半层楼高,俯瞰客厅,现在是我们客户的中心,一个享受娱乐的美食厨师。在三楼,楼梯连接新的主卧室套房和两个前卧室通过一个戏剧性的铝制落地/桥梁。这一层有独立的浴室和洗衣房。天气损坏的外部是重新包覆垂直雪松,半瓦卢姆,和钢铁控制灰泥回忆世纪中叶的天意,但提高了建筑语言更精致的,现代的调色板。
{{item.text_origin}}

