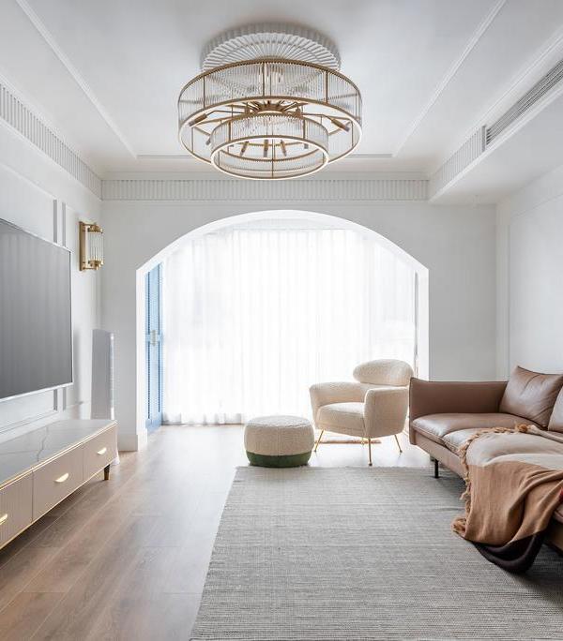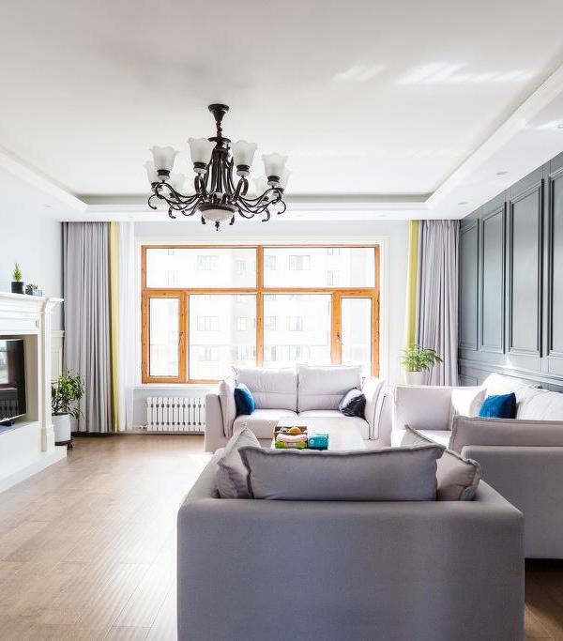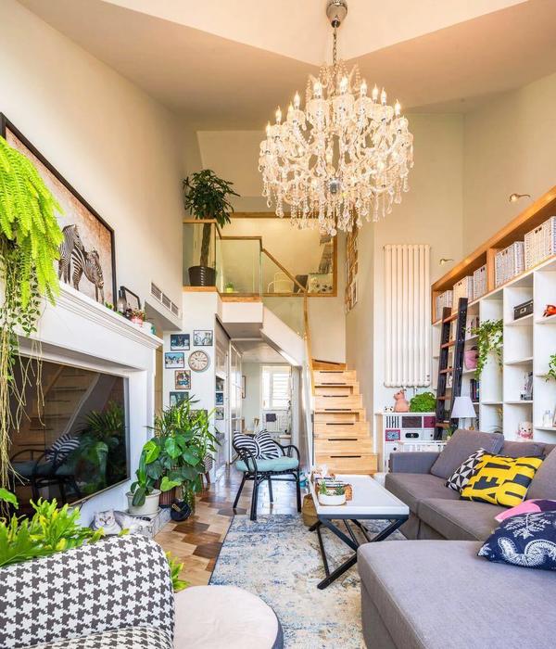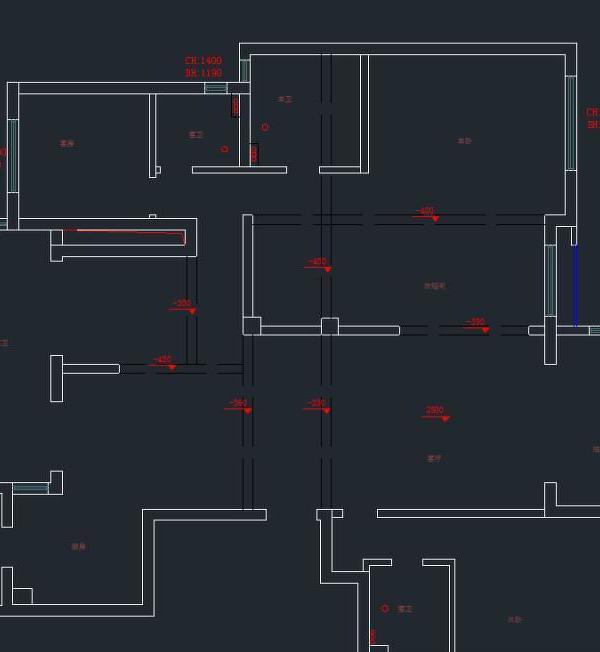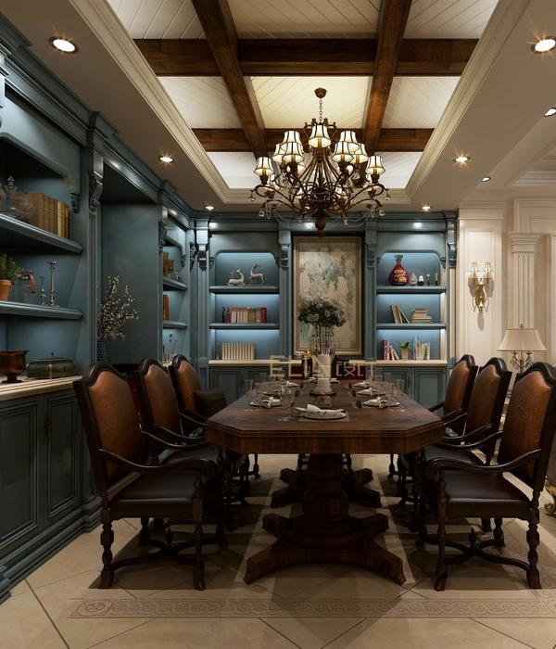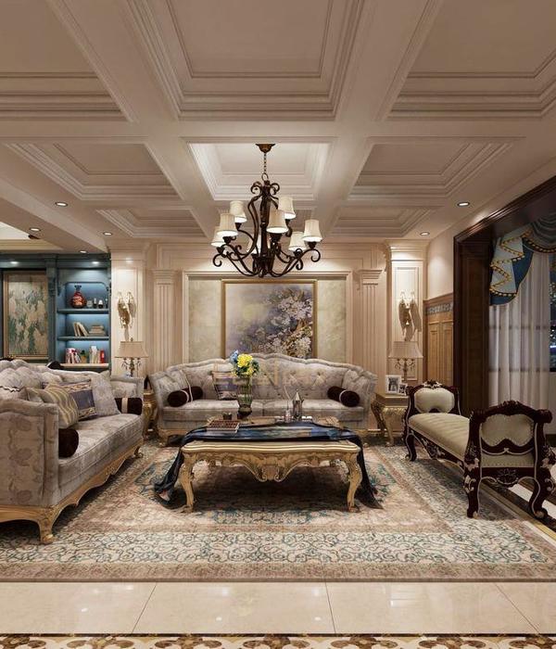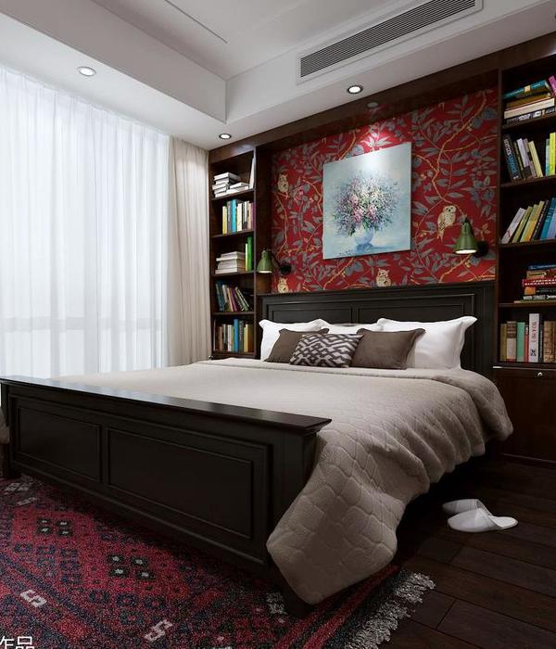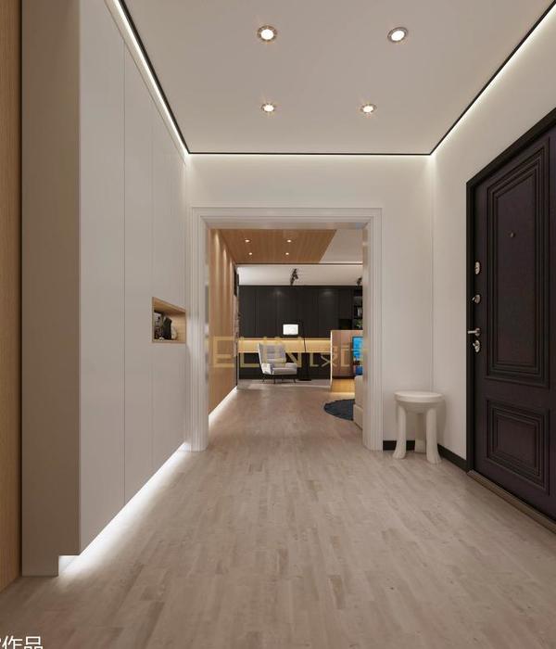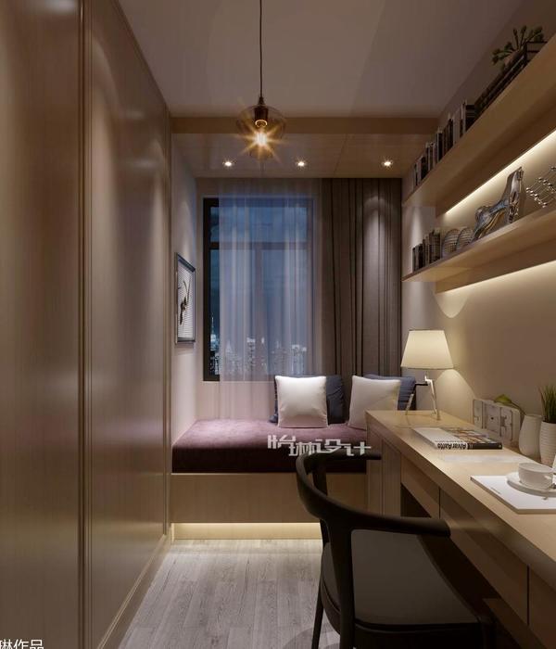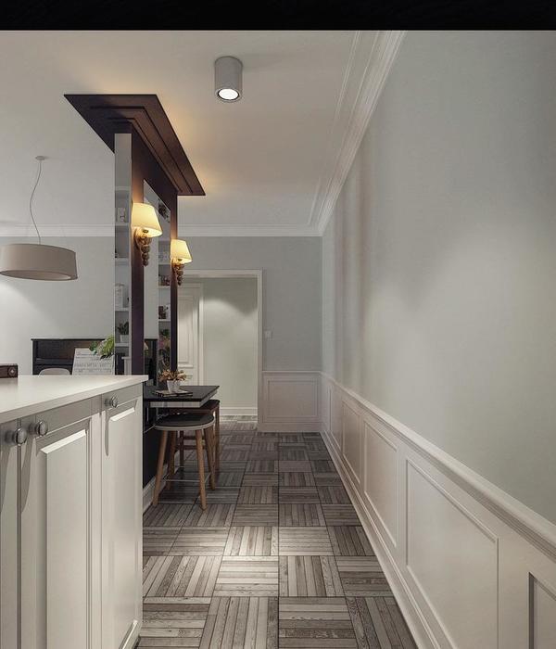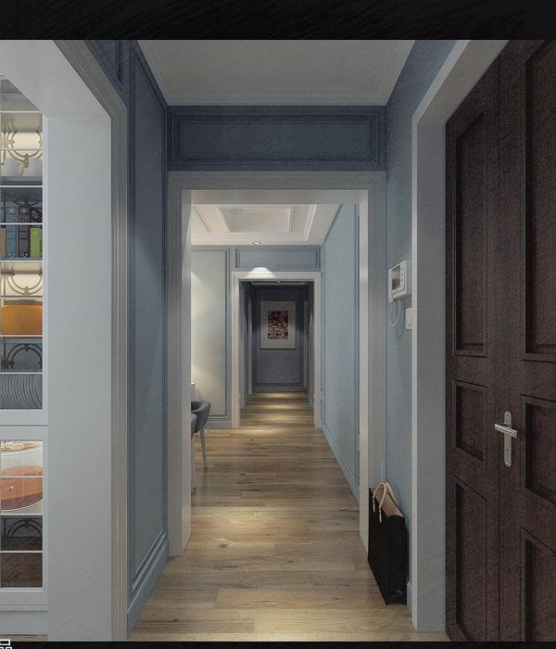- 项目名称:荷兰Nieuwdok NDSM学生公寓
- 位置:荷兰
- 设计公司:MokeArchitecten
- 摄影师:Thijs Wolzak
英文名称:Netherlands Nieuwdok NDSM students apartment
位置:荷兰
设计公司:MokeArchitecten
摄影师:Thijs Wolzak
这是由MokeArchitecten设计的Nieuwdok NDSM学生公寓,位于荷兰阿姆斯特丹。该场地位于阿姆斯特丹Noord海滨、前船码头NDSM Nieuwdok站点区域,场地周边景色怡人。该NDSM Nieuwdok学生公寓设置了宿舍及380间工作室共大学学生使用,由于靠近最后一个仅存的船码头,噪声被证明是在设计过程中的关键决定因素之一,而针对居住的噪音水平太高是不被允许的,为此,该设计师及专家Ludo Grooteman建筑师共同研发了双层玻璃及铝制外立面以降低场地噪音对公寓的影响,每个工作室均设置了保温的外立面及声学立面设计,后者在享受外部天气变化的同时大幅降低噪音水平。
译者:筑龙网艾比
The site of NDSM Nieuwdok site is a former ship dock area at the waterfront of Amsterdam Noord in the Netherlands. The area is currently largely derelict and used by early adapters, like Greenpeace, Red Bull and MTV. The remaining monumental industrial buildings allocate small creative businesses and workshops, while new bars and hip festivals indicate the potential attraction of the area. They are signs of what is about to happen, as in the coming years the area will be transformed into a diverse urban area, with housing, office space, hotels and the like, all with a staggering density. Surrounded by the IJ River and some remaining docks, the water has a strong impact on the site and provides beautiful views.
NDSM Nieuwdok houses the first school in the area and 380 studios for university students. Situated in close proximity of the last remaining ship dock, noise proved one of the key determining factors during the design process, as the noise level is too high for living to be allowed. Together with specialists architect Ludo Grooteman developed a double glass and aluminium façade. Each studio has both a thermal façade and an acoustic façade, the latter providing an exterior climate while reducing the noise level significantly. Thus all students have an extra bay window for relaxing or other activities. As all bay windows are rotated towards the waterfront it results in a rough, scaled façade.
The school is allocated in the double storey plinth. With interior spaces of up to 5,6 meters height, we made the plinth spacious, while double concrete columns sandwich bay windows and give it a robust expression. Together with the brown-red facetted top the building obtains a sort of autonomy that suits the area well. It connects to the strong industrial monuments while having its own autonomous expression.
While the building shape on street side is orthogonal and simple, the courtyard is terraced and more complex. The terrace on ground floor functions as exterior space for the students of the school, who can reach the second terrace via a large staircase. The top terrace is the exterior space dedicated to the studios. The wooden floor, benches and tables and the corten steel planters give it a soft and more intimate atmosphere, emphasised by the ship building prints on the glass cladding.
荷兰Nieuwdok NDSM学生公寓外部实景图
荷兰Nieuwdok NDSM学生公寓内部实景图
荷兰Nieuwdok NDSM学生公寓
荷兰Nieuwdok NDSM学生公寓平面图
荷兰Nieuwdok NDSM学生公寓立面图
{{item.text_origin}}

