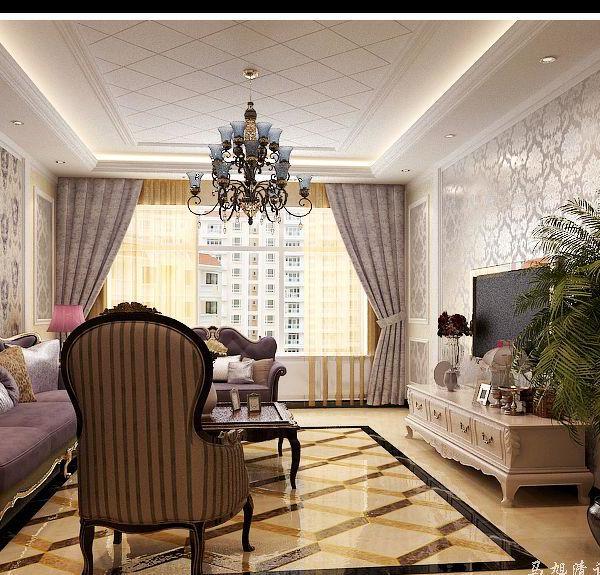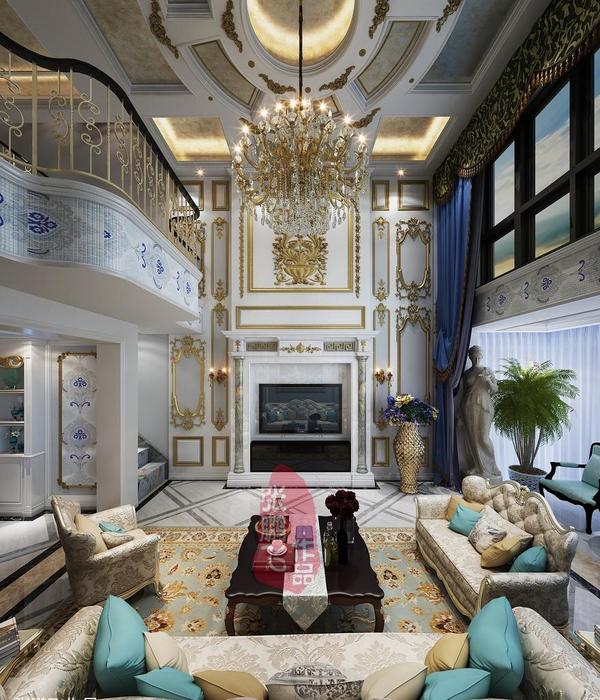- 项目名称:重庆“漂浮的岛屿”餐厅
- 项目类型:休闲建筑
- 设计方:CPLUS
- 主持建筑师:程艳春
- 设计团队:薄忱,曹鹏飞,陈律名,刘见龙
- 结构顾问:汤理达,张锦斌
- 建筑面积:200平方米
- 餐厅主厨:吉尔斯·斯图萨特(Gilles Stassart)
- 设计概念:利用地形,借助建筑引导就餐者在品尝食物的同时,最大限度地体验自然
“漂浮的岛屿”是CPLUS为懒坝大地艺术节设计的一间法式餐厅,位于重庆市武隆区仙女山境内,其建筑本身作为装置也是展览的一部分。
餐厅主厨吉尔斯·斯图萨特(Gilles Stassart)擅长将食物与社交游戏融合,以此探讨人与人之间的关系。通过与吉尔斯的数次交流,建筑师明确了设计概念:利用地形,借助建筑引导就餐者在品尝食物的同时,最大限度地体验自然。
▼餐厅外观,exterior view
The “Floating Island” is a French restaurant designed by C + Architects for 2019 Wulong Lanba Land Art Festival in the mountainous area of Chongqing. The architecture itself is part of the exhibition as an installation.
Restaurant chef Gilles Stassart specializes in blending food with social games to explore the relationship between people. Through several exchanges with Gilles, the architect clarified the design concept: using the architecture as a medium, with the help of terrain, to guide the diners to experience the surrounding natural landscape while tasting the food.
▼场地环境,context
餐厅位于悬崖边的一处坡地上,主体结构与坡地脱开,朝山谷伸出,像是一座脱离地面浮在空中的岛屿。一段架空的桥将设置在建筑侧面的入口与园区内部道路联系起来,并界定了场地范围,强调了“漂浮”的感受。人通过桥的行为更似一个接近山中风景的过程,为进入到建筑内部的后续体验做出了铺垫。
The restaurant is located on a sloping edge of the cliff. The main construction is detached from the slope, protruding toward the valley, like an island floating in the air from the ground. A footbridge connects the entrance on the side of the structure with the park road, and defines the scope of the site, emphasizing the feeling of “floating”. The behavior of people crossing the bridge is more like a process approaching the landscape in the mountains, paving the way for the subsequent experience of entering the interior of the building
▼主体结构与坡地脱开,朝山谷伸出,the main construction is detached from the slope, protruding toward the valley
▼鸟瞰:架空的桥连接了餐厅侧面入口与道路,aerial view: a footbridge connects the entrance on the side of the structure with the park road
靠近道路一侧的空间是等候、休闲区域,由于高差的原因,从外面看进去,犹如一个布景舞台,身处室内的客人与路过的行人分别承担了演出者和欣赏者的角色,并由此产生出有趣的视觉互动。
The space near the road is a waiting and leisure area. Due to the height difference, when viewed from the outside, it is like a set stage. Guests in the room and pedestrians passing by assume the roles of performers and viewers and produce interesting visual interactions.
▼等候区域靠近道路一侧,the waiting area faces the road
悬挑出7米的用餐区,是一个角落无柱、三面玻璃幕墙围合而成的纯净空间,远处如水墨画一样的连续水平风景一览无余。当山中起雾时,建筑与自然之间的界限逐渐消隐,可以为置身云中的就餐者带来特别的感受。
The 7-meter cantilevered dining area is a pure column-free space with three glass curtain walls, offering uninterrupted views of continuous horizontal landscapes like ink painting. When fog rises in the mountains, the boundary between architecture and nature gradually disappears, which can bring a special experience for diners in the clouds.
▼用餐区,dining area
▼山中风景一览无余,a panoramic view to the mountain
餐厅的中心区域集合了操作台、储物间、卫生间和设备房等功能,兼备视线遮挡和动线分流等作用。立面中段部分对应的是白色通长金属格栅,能够掩去来自场地内的干扰。白天有阳光照射的时候,格栅为室内创造出有韵律的斑驳光影,与此同时,微妙的光线变化也丰富了建筑外立面的表情。
The central space of the restaurant is composed of functions such as the operating table, storage room, bathroom and equipment room, which also plays a role of blocking the sight and diverting the moving lines. The middle part of the facade corresponds to a white long metal grille, which can mask the interference from the park. During the daytime, the grille creates rhythmic mottled light and shadow for the interior. At the same time, the subtle light changes also enrich the expression of the building’s facade.
▼金属格栅,the metal grill
从入口至就餐区,完成了由动到静、由开放变私密的功能转换,而就餐者的视线则从已经熟悉的园区景象,经过中间通道的转换,最终定格在纯粹的山谷风景中。
From the entrance to the dining area, the function conversion from dynamic and open to quiet and intimate has been completed. The sight of the diners, from the familiar scene of the park, through the transition of the middle passage, was finally settled in the pure valley landscape.
▼总平面图,master plan
▼一层平面图,1F plan
▼剖面图,section
▼轴测分解图,exploded axon
▼墙体剖面细部,wall section detail
设计方:CPLUS
主持建筑师:程艳春
设计团队:薄忱、曹鹏飞、陈律名、刘见龙
结构顾问:汤理达、张锦斌
项目类型:休闲建筑
时间:2018年3月-2019年8月
地点:中国,重庆
建筑面积:200平方米
摄影:CPLUS
Design Firm: CPLUS
Architect in Charge: Cheng Yanchun
Project Team: Bo Chen, Cao Pengfei, Chen lvming, Liu Jianlong
Structural Design: Zhang Jinbin, Tang Lida
Program: Restaurant
Dates: March 2018-August 2019
Location: Chongqing, China
Area: 200 sq.m.
Photographs: CPLUS
{{item.text_origin}}












