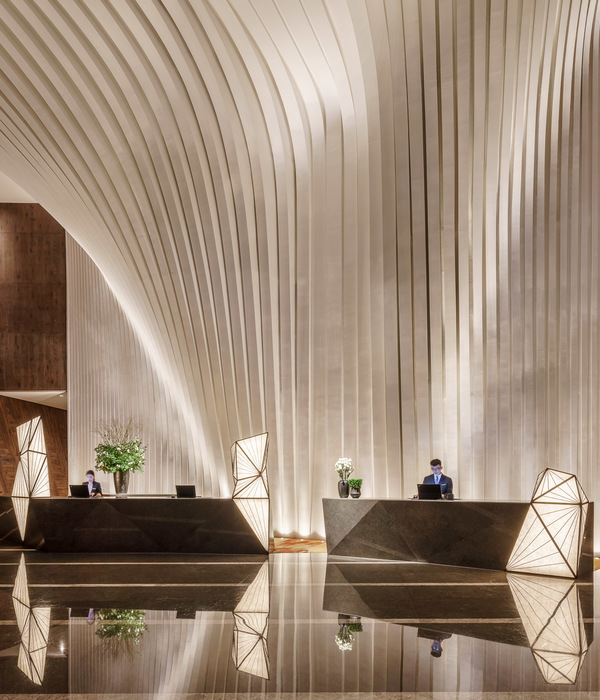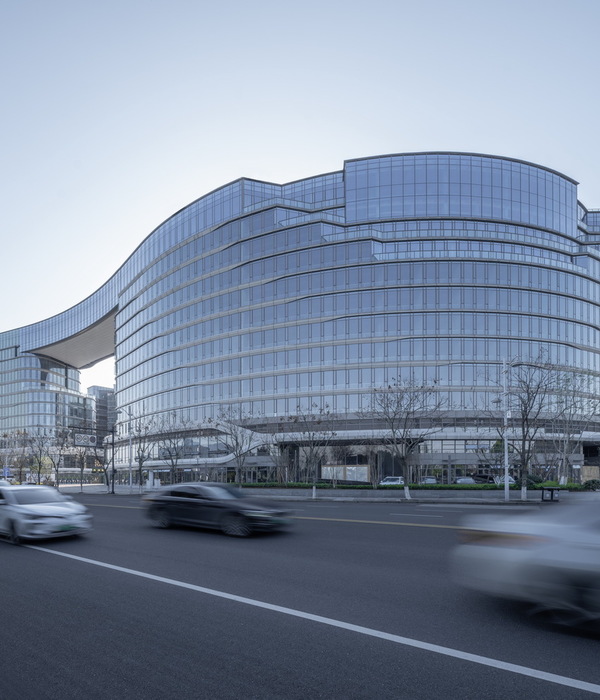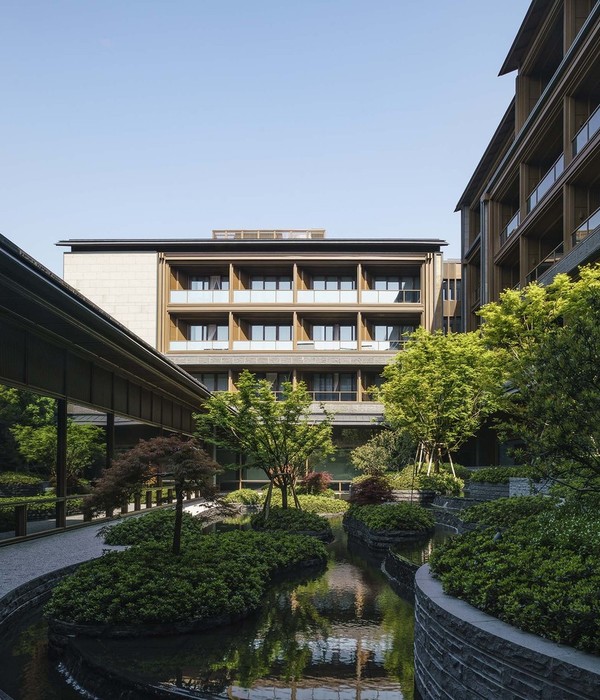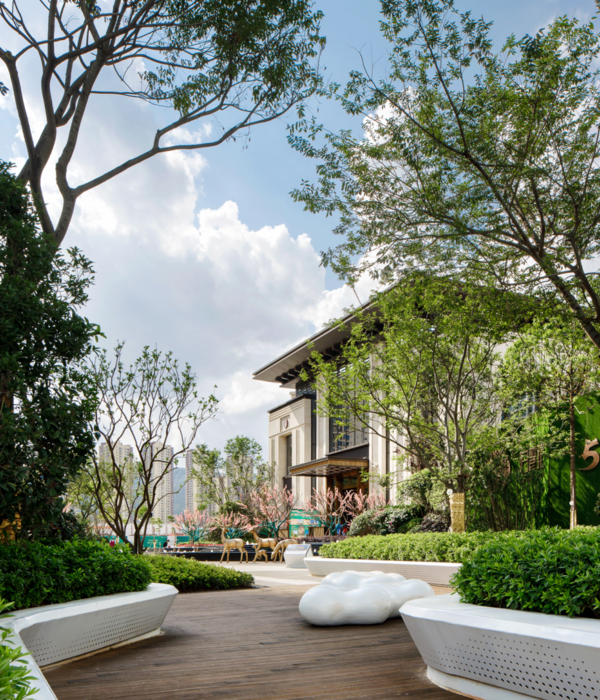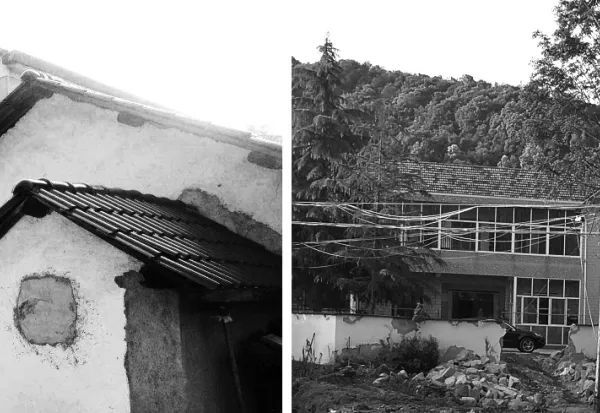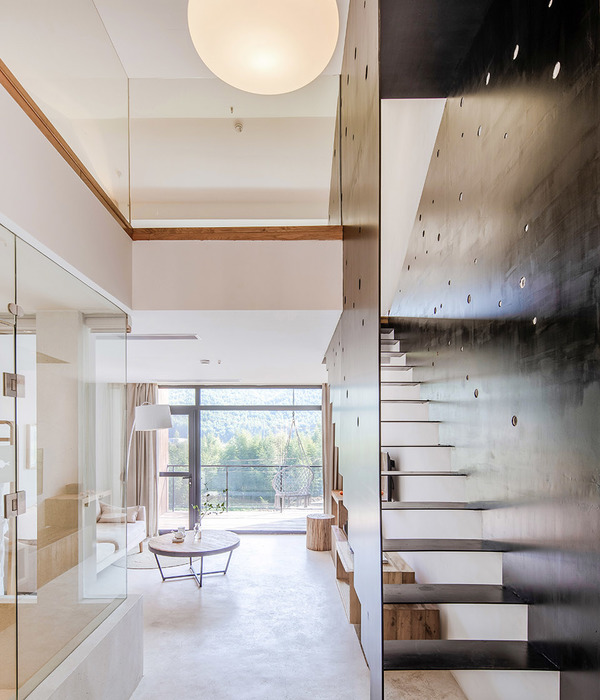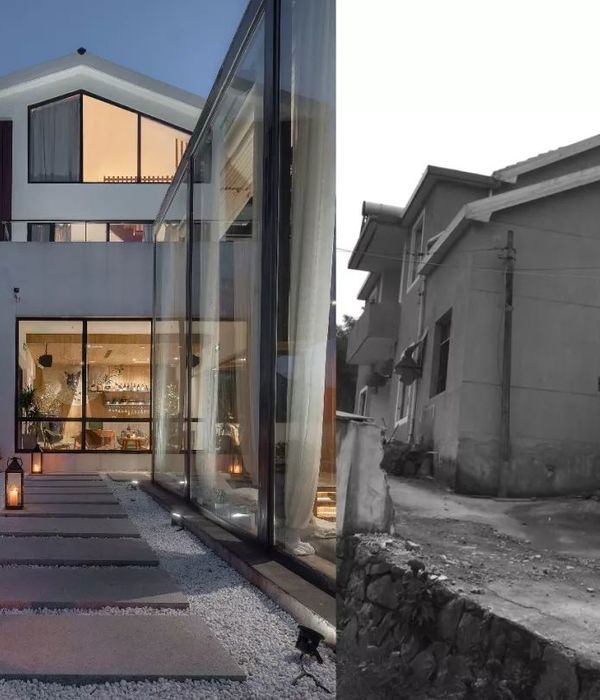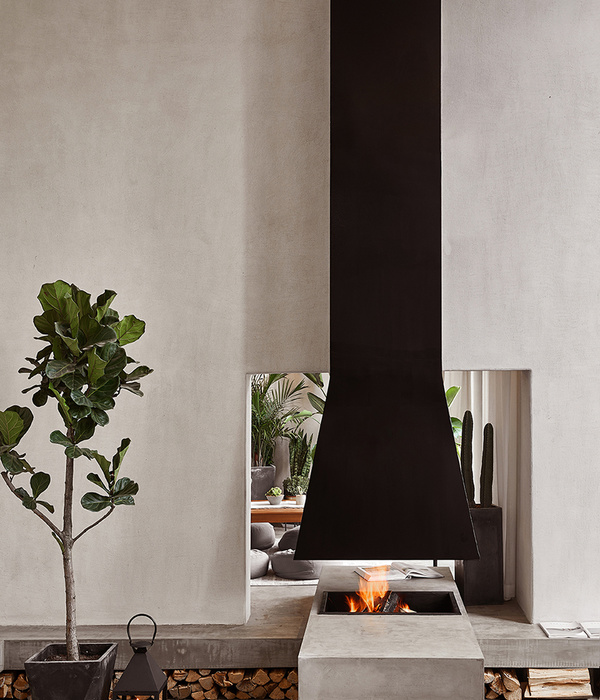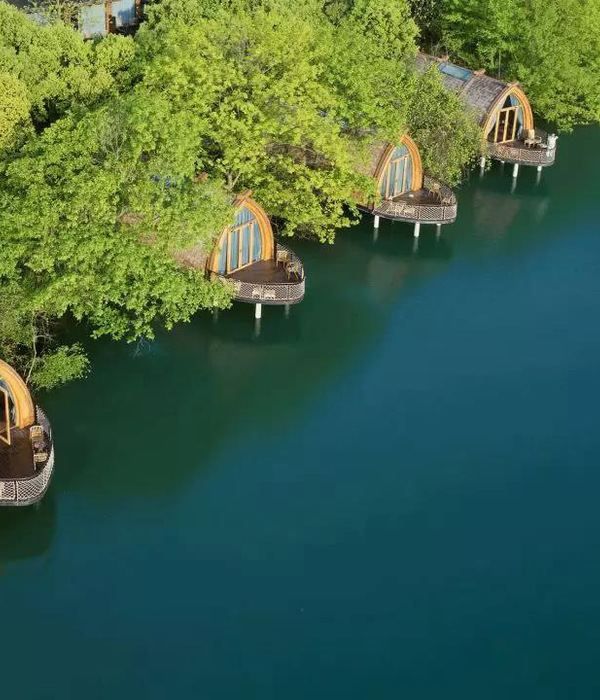Total interior design solution for a hotel located within a National Park in Hokkaido, including lobby, restaurant, bar, guest rooms and connecting corridors, etc. The brief also covered graphic and sign design, artworks and interior features using local materials and crafts. Consideration of the natural setting was important.
Design Challenge: With an area of around one hectare, the site is located within Shikotsu-Toya National Park in Hokkaido. Near the site there is a renowned hot spring village Jozankei Onsen. The site is about 10 minutes’ drive from there, standing alone in the mountains and you can appreciate the unique Hokkaido landscape. On my first visit to the site, I felt a bit fearful at the power of nature. So the beginning point of my idea was this fear. I wanted to turn this feeling from fear into delight. Creating a balance between keeping a rustic feel, whilst being luxurious for guests, was challenging. Giving the hotel a unique feel, through both the interior design and branding, was important as a way of drawing people to this remote area. Solutions to Design Challenge: I tried to design not only a beautiful modern space which would be acceptable to urban people, but also a natural rustic space where one can feel the uniqueness of this site. I had researched some materials and crafts produced locally and in Hokkaido, and then I brought these influences together in a modern spatial design. I felt that using local materials was an important point, so I researched some materials produced around the site and in Hokkaido such as Sapporo Soft Stone from a mine near the site and Oak and Ash wood which are symbolic wild trees in Hokkaido. These natural and rustic textures helped to make the space that can only be in existence just here.
I call this concept “A Secret Villa In Unexplored Regions”. I hope that the guest will experience the original Hokkaido nature whilst retaining a relaxed mood. In the center of the lobby there is a centerpiece, consisting of an open hearth using Sapporo Soft Stone from near the site, inspired by “IRORI” which is a feature in Japanese traditional houses. As in traditional Japanese houses, the space around the fireplace provides a welcome/talking/drinking/relaxing environment. This space is located slightly lower than floor level, so a guest can feel calm in the space. The guest can also see through towards the pond as they enter the lobby.
Address: 857, Jozankei, Minami-ku, Sapporo, Hokkaido, 061-2301 Japan Total Floor Area: 2,912 sqm Client: Hamano Hotels Inc. Designer: Hideyuki Hiramoto (Designer / Architect) Design Firm: Hiramoto Design Studio (Architectural design studio) Construction: MORINAGA Co.,Ltd. Photography: Koji Fujii / Nacása&Partners Inc.
{{item.text_origin}}

