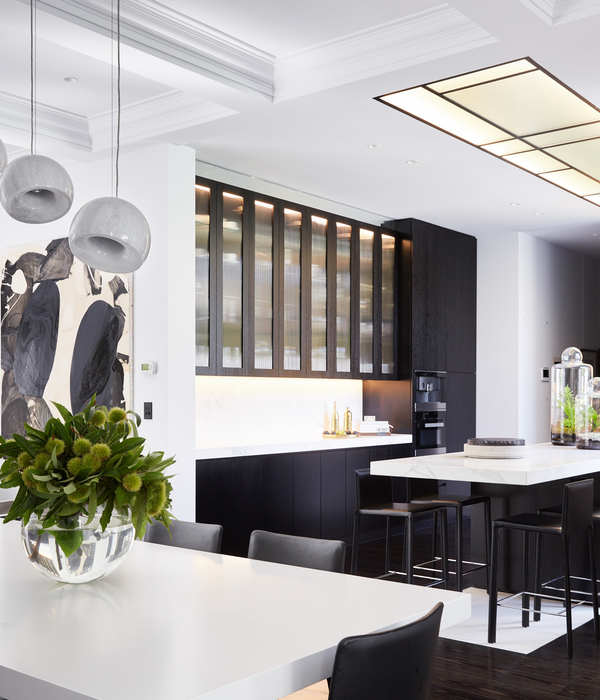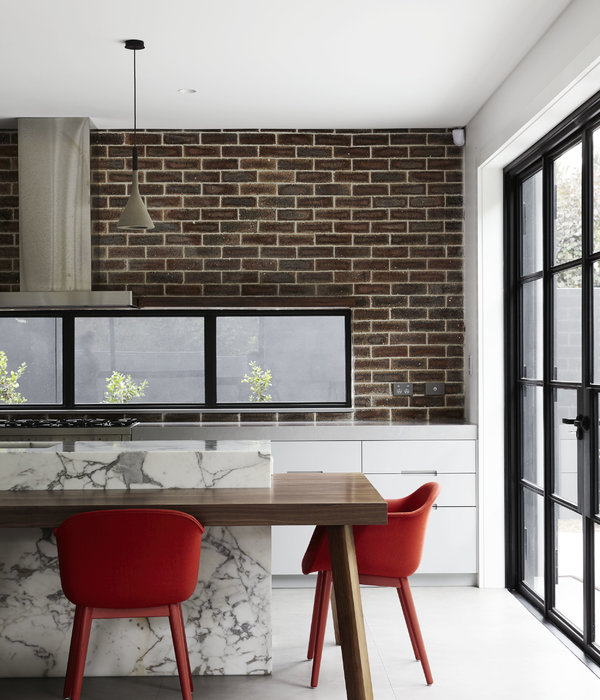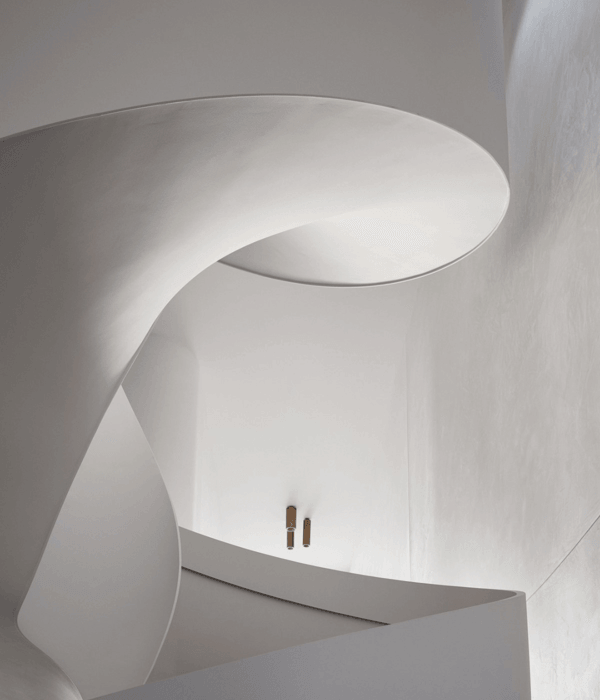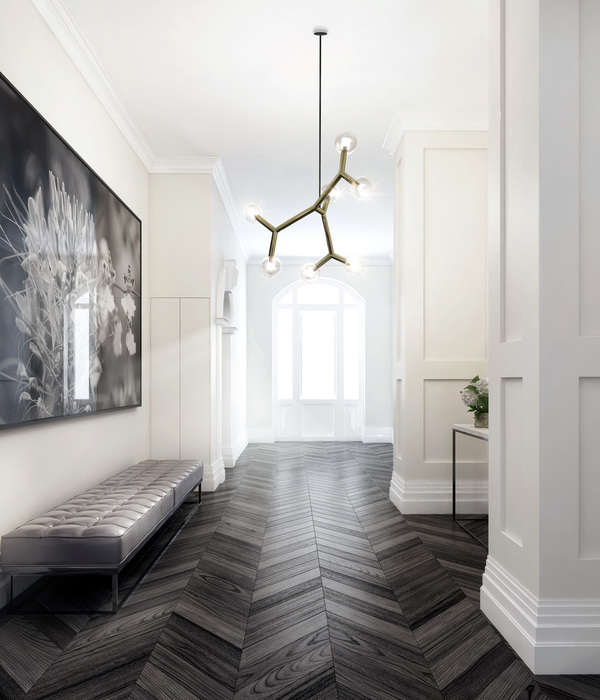Architects:Gabriel Montañés Arquitecto
Area :534 m²
Year :2017
Photographs :Adrià Goula
Engineering : Ingeniería I82
Consultants : Estructura Martí Cabestany
Collaborators : Mus&Seguí
Constructor : Miquel Orfila Moll
City : Menorca
Country : Spain
The project for this property intended for a family had a very specific program right from the start. The house boasts an unobstructed open-plan area to house the communal rooms, facing east and allowing maximum window space. The bathrooms face west with minimum apertures. The kitchen/dining section opens out completely into the garden and pool, transforming itself into a well-ventilated porch area for summer use.
A sliding pergola allows for the control and filtering of the sunlight. The fully rational first floor has four bedrooms of identical layout facing east, with 3 bathrooms facing west. The house’s vertical communication core is a dual space that provides both light and generates air currents, with a large fan aiding this function. The access staircase merges with a gallery on the first floor while giving continuity to both floors.
The limited dimensions of the plot meant that we had to be very aware of the occupancy restrictions, so we designed a compact structure that reduced ratios and thus improving thermal insulation. The wooden carpentry in the bedrooms includes composite windows that allow for ventilation while preventing mosquitos coming in and also ensuring clear views of Mahón Harbour.
Our obsession with natural ventilation led to us designing shutters that are completely level with the east façade and operated via electric pistons. The basement has a laundry, garage, and courtyard that provides light. There is also a 35-ton water tank that catches rainwater from the building’s roof. The house is further complemented by a completely natural swimming-pool containing indigenous plants that border the walls of the plot to add freshness and color in summer.
▼项目更多图片
{{item.text_origin}}












