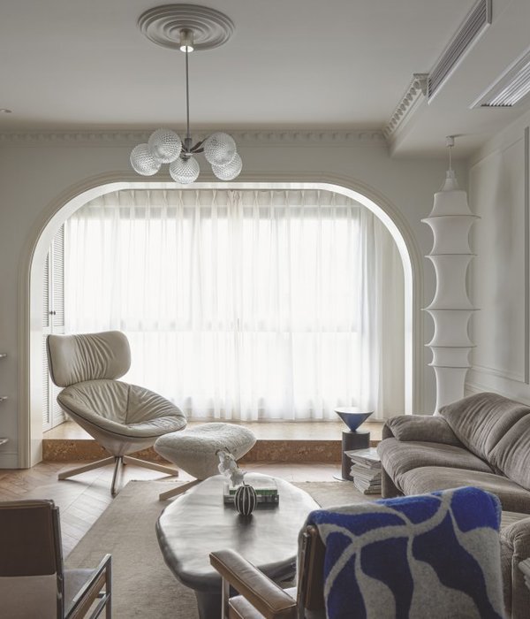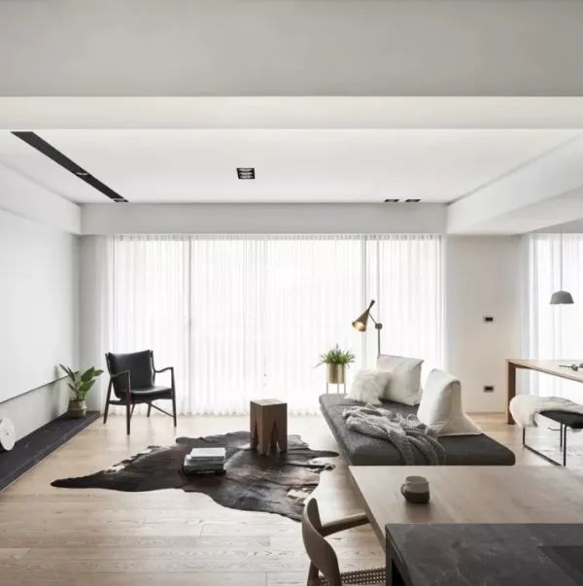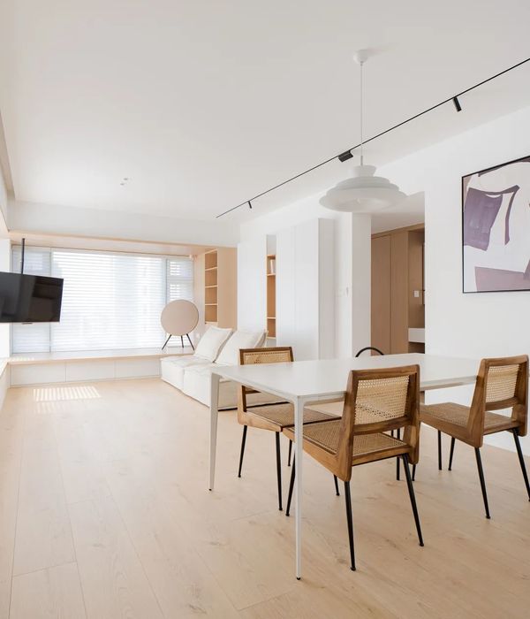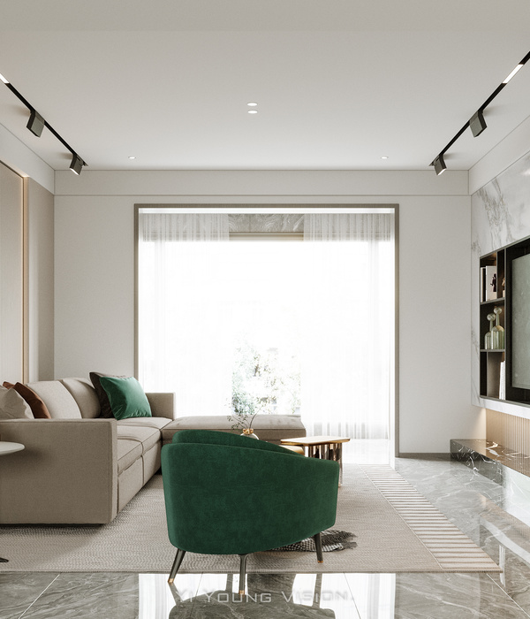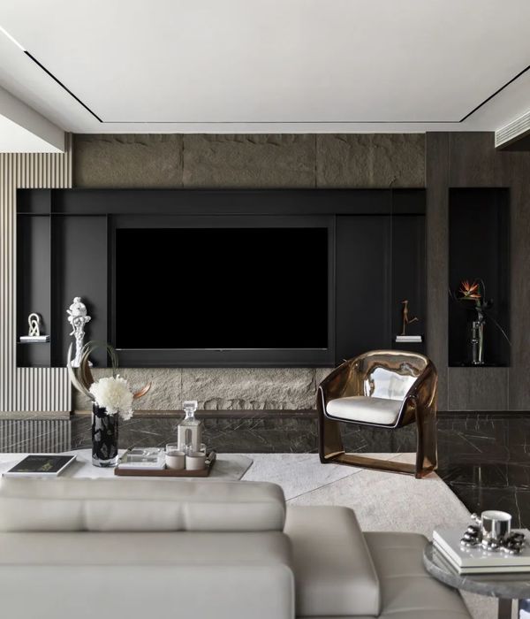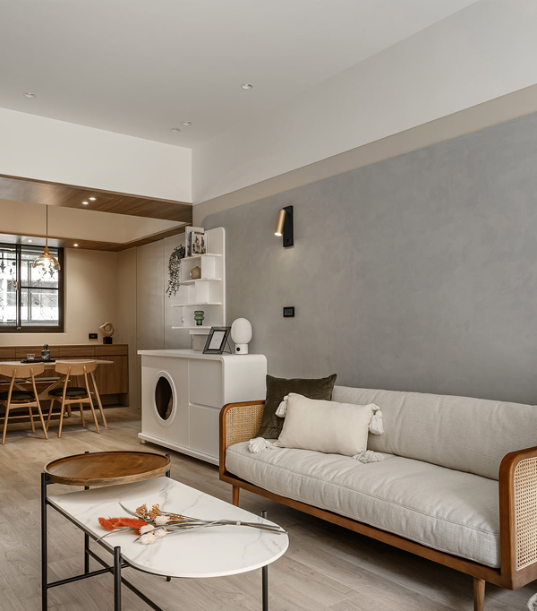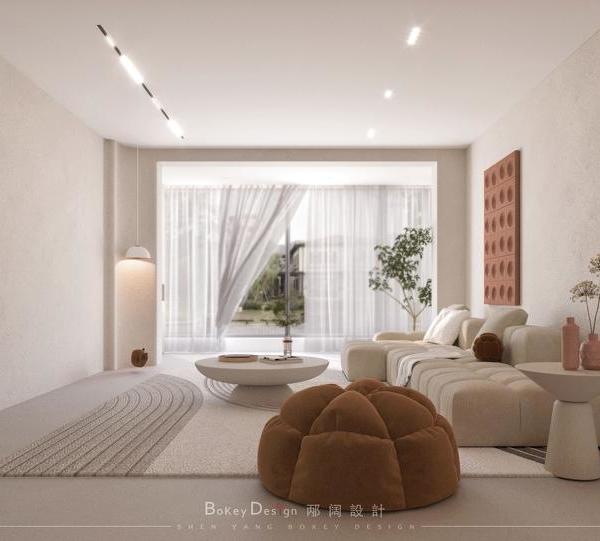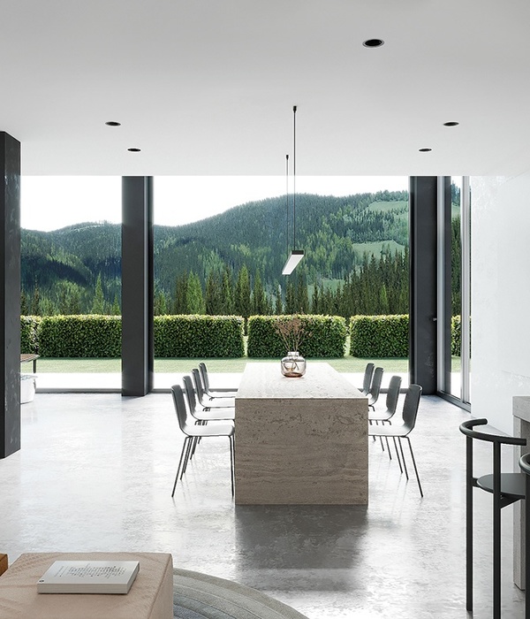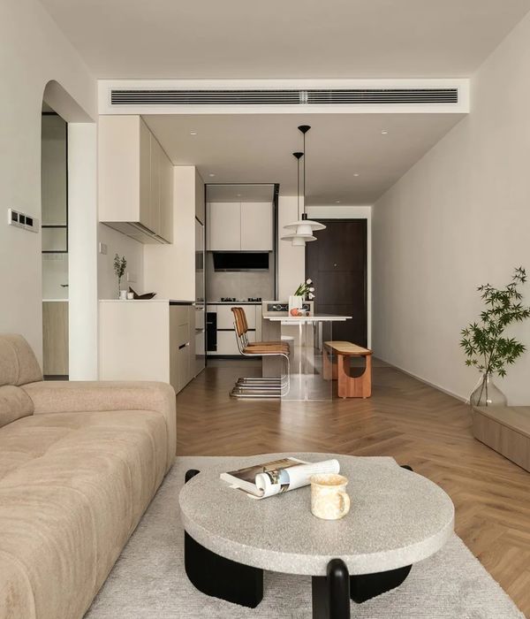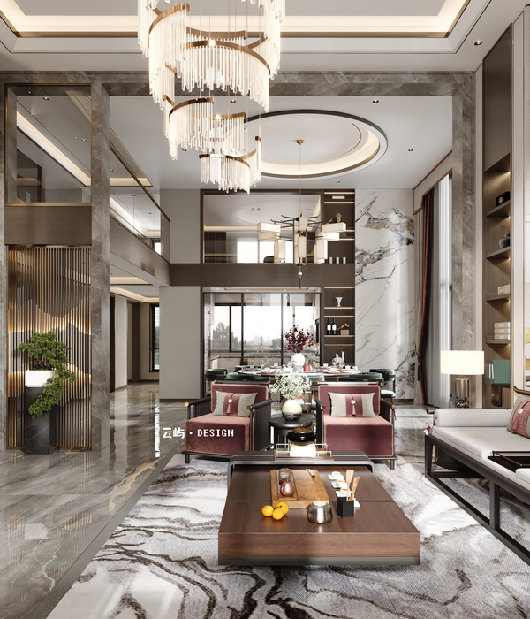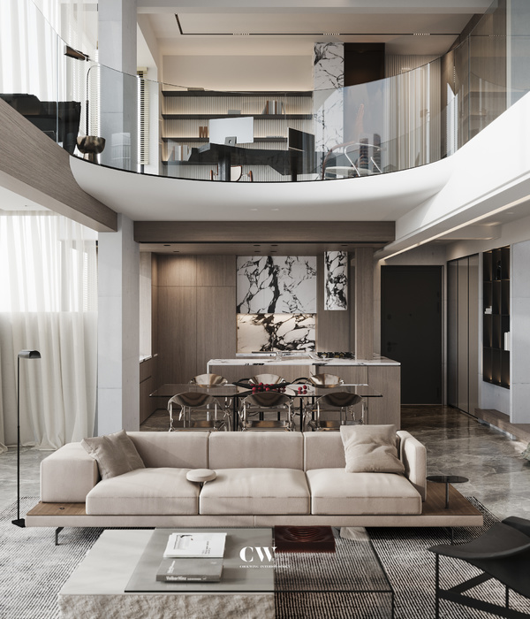Firm: Arcadian Architecture+Design
Type: Commercial › Exhibition Center Cultural › Cultural Center Gallery Pavilion Government + Health › Community Center
STATUS: Built
YEAR: 2022
SIZE: 10,000 sqft - 25,000 sqft
BUDGET: $1M - 5M
Stay Shiny / Arcadian Architecture+Design
Architects: Arcadian Architecture+Design
Location: New Taipei City, Taiwan
Principal In Charge: Alex Yu、Jerry Chang
Design Team: Man-Wei Ke、Cheng-Hui Lu
、Jun-Lun Ho、Yu-Shan Huang、Kuan-Chen Lin、Ho-Cheung Chan
、Shing-Chun Lee、Tian-Rong Chen、Yi-Xuan Peng、Yu-Qing Peng
、Marseliene Kuo、 Li-Ju Ye
Completion: January 2022
Site Area: 8197㎡
Total Floor Area: 1951㎡
Client: Da-Liang Architecture Co.,Ltd.
Photographs: Courtesy of Da-Liang Architecture Co.,Ltd.
Located in the outskirts of the growing district of Linkou, not far from the National Taiwan Sport University MRT station is a new urban design zone. Within this area, surrounded by residential buildings, sits a newly built box-shaped community centre.
The purpose of this project is to provide a tranquil space within the district for locals to retreat to – a slice of peace amid one's busy life. Designed with the mind-set of "a utopia within the urban", the single-story community centre is made up of multifunctional spaces that caters to all ages.
The building was pushed back 20 meters to make a large external green event and gathering place for the locals to use. A wall sits not too far from the walkway path that leads up to the main entrance, providing a visual barrier that hides its urban surroundings. This adds to the tranquillity of the area visually and allows visitors to keep their focus on the building itself. The space of the main entrance is framed boldly by the square architecture, with wide steps leading up towards the main entrance on the left.
As the front of the building faces the west, one would think that too much sunlight would overwhelm the lobby. This is cleverly combated with the design of the main facade. A knit-like steel screen is installed not far from the glass windows and is held up with columns towering from the water up towards the building’s exterior frame. Made up of rows and columns of panels placed at adjacent angles, this allows pockets of natural light to enter the building at different positions while simultaneously providing appropriate shading for the lobby.
Water is used as a companion alongside with the architecture, as it adds and compliments to the tranquillity and peace of the space. While it is used as an accessory to the entrance, it becomes a main focal point once inside of the building. Consisting of different rooms that allow for either relaxation or productivity, each room is purposely placed around the central courtyard, allowing visitors to enjoy the water landscape no matter where they are. One’s journey through this building can be thought of as ambiguous, as people are able to come and go through the building from any direction.
Through the main entrance, the lobby consists of a large café and lounge space, creating a comfortable atmosphere once entering the room. A gallery room is found to the right of the main entrance, consisting of images of the building and materials used throughout. A kid’s playroom is found to at the far side of the lobby, giving children a place to socialise and play at while parents can relax in the lounge.
To the right, people can find themselves in a long corridor – emphasised with a high ceiling of overlapping archways – with multiple open conference rooms that allow anyone to use for work or rest. The corridor leads to the east side of the building, consisting of show rooms of the residential buildings surrounding the area. Situated to centre of the east side is the central model room, which contains downsized models of the residential buildings.
{{item.text_origin}}

