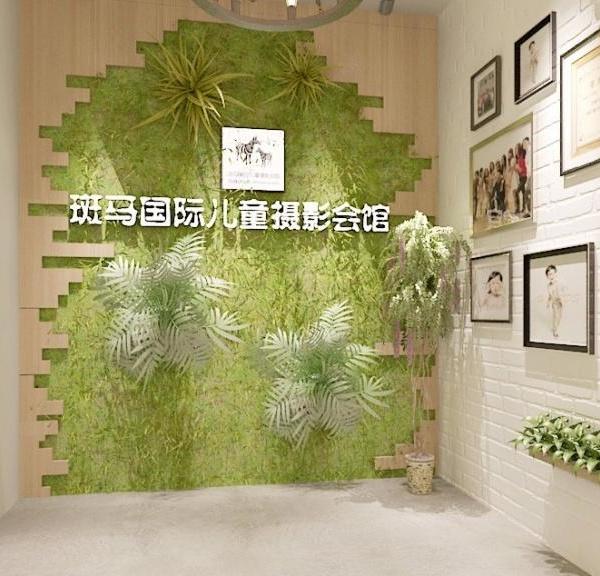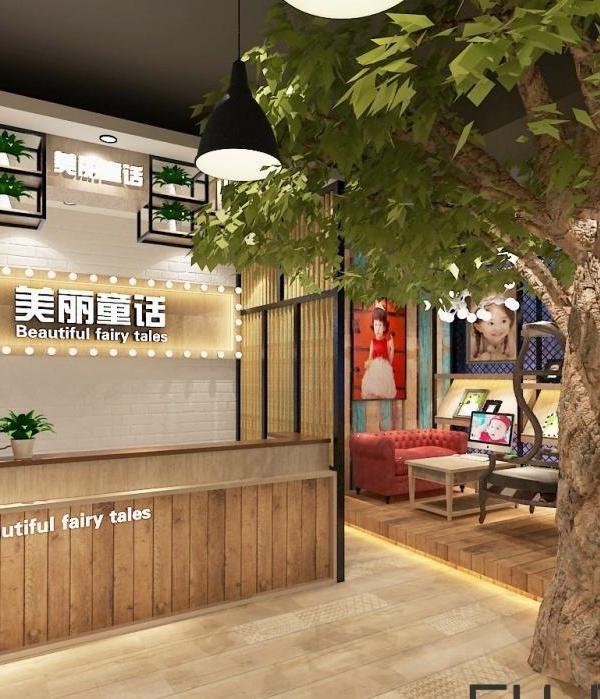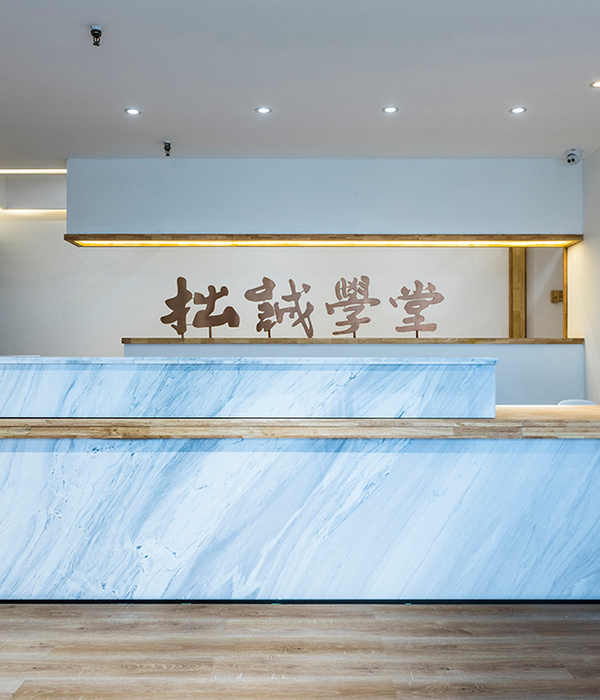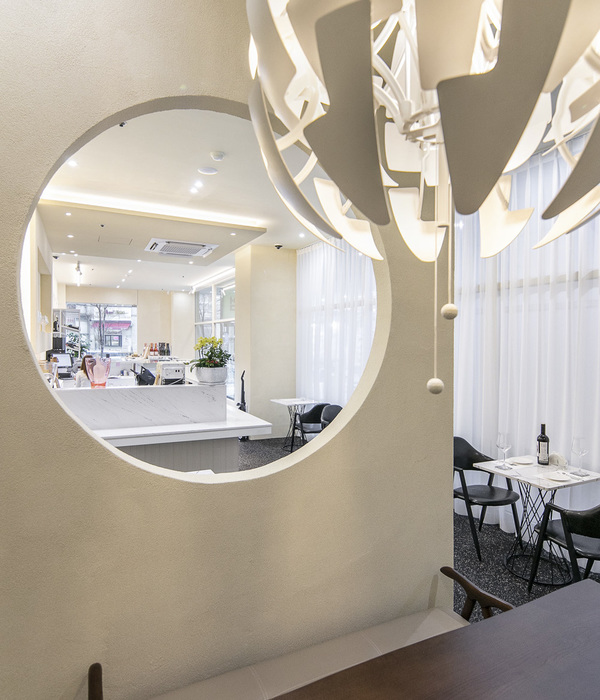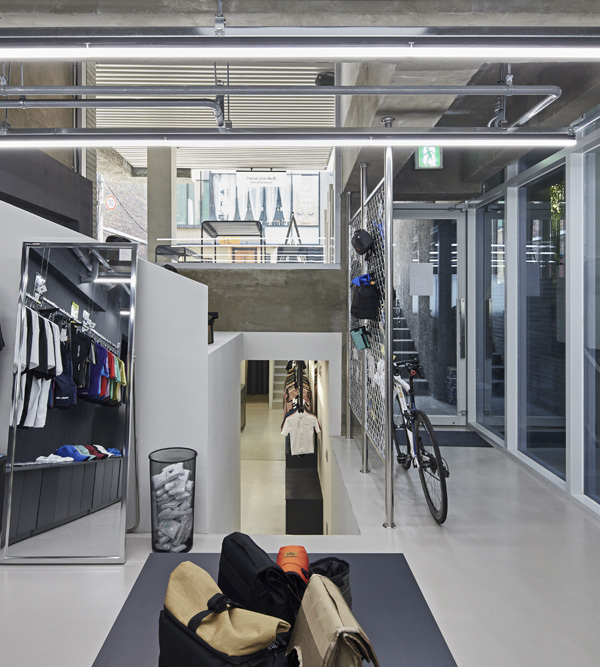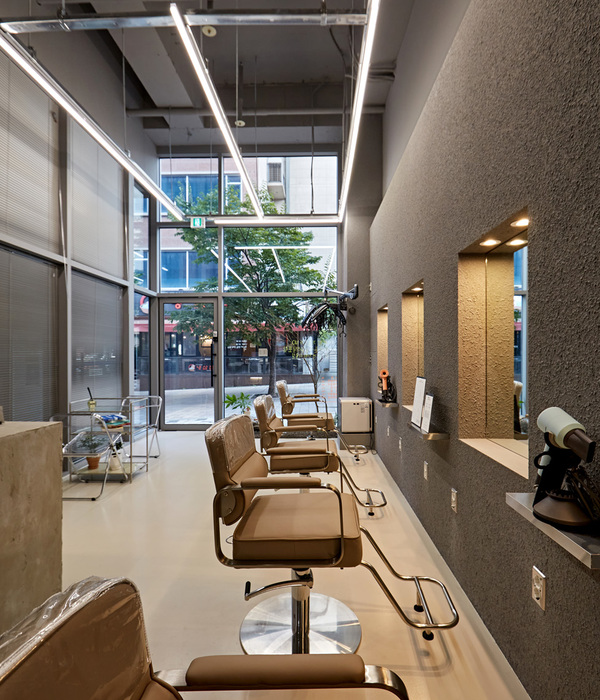W0311品牌集合店位于上海市黄浦区TX淮海商场三楼。山地土壤室内设计继续为W0311延续柔软自然为主旨的设计核心,打造一个轻松舒适的购物空间。
W0311 Brand Collection Store is located on the third floor of TX Huaihai Shopping Mall in Huangpu District, Shanghai. Hangzhou Mountain & Soil Interior Design Co., Ltd. continues to create a relaxed and comfortable shopping space for W0311, with the soft and natural design core as the purport.
▼外观,exterior view ©稳摄影
该项目原始建筑场地约为300m²呈三角几何状,边缘锐角明显。结合品牌定位,我们在既定的区域内沿着场地固有形态进行设计干预,希望通过墙顶面的异形起伏形态,消除平立面的界限,溶解原始框架给我们带来的尖锐感受。
▼轴测图,axonometric ©山地土壤室内设计
The original building site of the project is a triangle area which is about 300m², with obvious acute angles on edges. Combining with the brand position, we design interventions along with the inherent form of the site within the established area, hoping to eliminate the boundary of the flat facade and dissolve the sharp feeling brought to us by the original frame through the irregular undulating form on the top of the wall.
▼室内空间概览,overview of the interior space ©稳摄影
▼中庭景观展示,central display area ©稳摄影
▼内部开放展示区,display area ©稳摄影
▼看向墙边展示区,display area by the wall ©稳摄影
▼展架细部,details ©稳摄影
在设计中,我们借用外部景观的特性,将其沿用至室内展陈空间,重新排序形成全新的感官错觉。以中庭展示区为基点,不断向四周蔓延,从而形成一个整体连续的零售空间。
In the design, we draw lessons from the characteristics of the external landscape and apply the external landscape to the interior exhibition space, rearranging to form a new sensory illusion, which continuously spreads out to form a whole continuous retail space based on the atrium display area.
▼延续外部景观的特性,the application of external landscape ©稳摄影
在景观中庭区我们用天然的石块做了堆积处理,相互错动的石块是陈列的构成要素,衣架则自由散落其中;试衣区域位于平面三角两端的尽头,犹如我们在林间散步时偶然发现的小路;半围合式的展陈区模拟了自然的顶部发光,靠近街边的窗户形态也有了新的厚度,街景给物品展示增加了流动性。
In the atrium area of landscape, we used natural stones for stacking. Staggered blocks are elements of display, with racks freely scattered. Fitting area is at the end of the flat triangle, as a path we found while walking in the forest. Semi-enclosed exhibition area simulates the natural top glow, the window shape near the street also has a new thickness, and the street view increases the fluidity of the display of items.
▼试衣间,fitting room ©稳摄影
各区域间,划分出不同地材的边界,前后可无缝连接。顶面的造型构件将场景串联在一起,借用曲形构件的行进路线再配置灯光,解决展示的照明需求。
Between areas, we divide the boundaries with different ground materials, and the front and back can be seamlessly connected. Modeling components on the roof connect the scenes in series, which uses the marching route of the curved components to configure the lighting, so as to solve the lighting needs on display.
▼细部,details ©稳摄影
▼平面图,plan ©山地土壤室内设计
▼项目更多图片
{{item.text_origin}}

