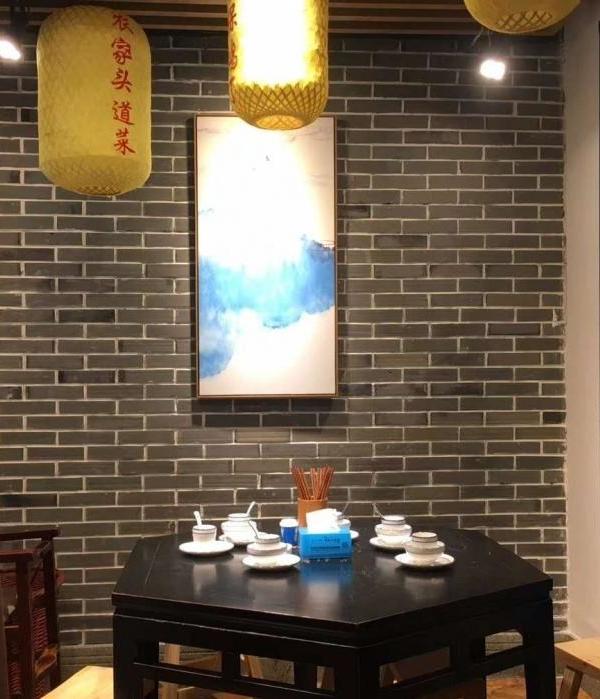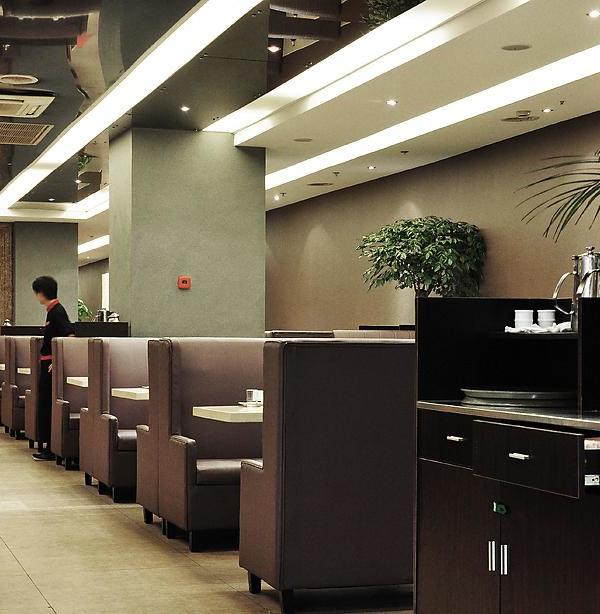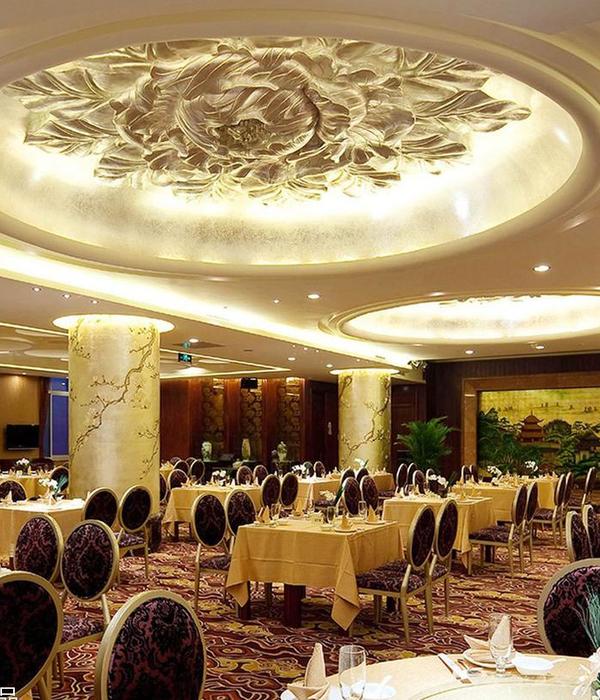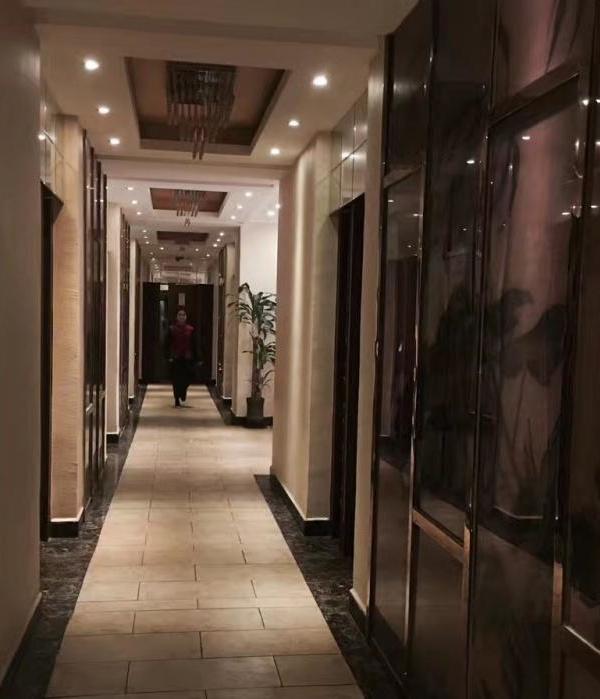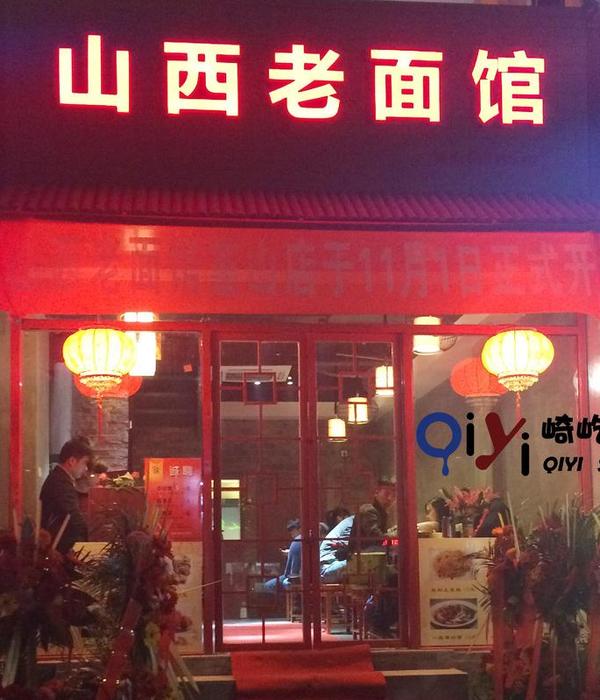- 项目名称:华腾猪舍里烤肉店
- 项目地点:浙江桐乡洲泉镇华腾猪舍里
- 设计团队:李以靠,陈凯丽,李兆晗,王博,梁尧
- 设计时间:2018年5月
- 建设时间:2018年6月-8月
- 建筑面积:200平方米
- 摄影师:章勇
以靠建筑为华腾猪舍里农庄设计了一间烤肉店建筑,现已竣工并开业迎客。烤肉店是以靠建筑在华腾猪舍里完成的第六个作品,前面五个分别是猪舍立面改造、猪舍里展厅、木屋图书馆、竹廊、小猪赛跑。
Designed by Leeko Studio, the barbecue restaurant of Huateng Hog House Farm is now completed and opened to serve its customers. The barbecue restaurant is the sixth work accomplished by Leeko Studio for Huateng Hog House. The previous five works are Hog House Façade Reconstruction, Exhibition Hall of Hog House, Log Cabin Library, Bamboo Corridor, Piggy Race respectively.
▼主入口,main entrance
▼东立面,east facade
建筑用地南北向长20米,东西向宽10米,虽然在农村,但可建设用地也是非常紧张,建筑是压着红线盖的,因此也造成建筑就是个不能有任何凹凸的造型的长方形。
The land for barbecue restaurant is 20 m long from north to south, and 10 m wide from east to west. Although it is located in rural area, there is no plenty of available land resource for construction. The barbecue restaurant has to be built along the red line so it must be in shape of rectangle without any concave and convex on each side.
▼俯瞰烤肉馆,aerial view of barbecue restaurant
尽管可用空间非常珍贵,但以靠建筑还是争取在主入口做了一个缓冲的灰空间。
Although the land available for construction is so limited, LeekoStudio managed to design a gray space at the front entrance.
▼正入口灰空间,gray space at front entrance
灰空的存在让建筑与周边的紧张关系得到缓和,它不仅是进入烤肉店的前序空间,也是客人在酒足肉饱后可以在此聊天或者放空的场所,同时猪舍里庄园的工作人员也可在此休憩。
Designed to relieve the visual impact of the barbecue restaurant against the surroundings, the gray space is not only the ex-preface space of the restaurant but also a place for customers to have a chat or rest after a wonderful dinner. Meanwhile, the staff of Hog House may also relax and rest there.
▼入口灰空间,gray space of entrance
烤肉店的设计依旧遵循节省造价原则。据我这几年的乡建经验,从时间成本、人工成本、工人技能等几方面考虑,在这里做钢结构是最好的方式。我们选用了枕木作为外墙的主体材料,但窗户特意选用了塑钢窗,窗台下方是预制混凝土空心砌块。业主华腾牧业有渠道买到相对廉价的枕木,也是弥补一下在木屋图书馆没有用枕木的遗憾。预制混凝土空心砌块是目前乡村水岸护堤的非常常用的材料,是容易得到且廉价的材料,预制混凝土空心砌块在这里起到了一大一小的作用,大可以大到是建筑“大基座”的作用,小可以小到仅仅是个种植的花盆。塑钢窗是很不讨好的材料,以靠建筑敢用这么“low”的材料,原因有二: 1、在乡下,在有限的造价范围内,塑钢窗是保温隔热、防水最好的材料; 2、枕木与空心混凝土砌块的粗野,能压得住白色塑钢窗的“轻浮”。
The principle of saving plays a dominant role in the design of barbecue restaurant. According to my experience on rural architectural project in last a few years, it is necessary to take into account time cost, manpower cost, employee skills and other multiple factors. The steel structure is the best option for the barbecue restaurant. We finally chose sleeper as main material for external wall but we employ plastic steel for window. Below windowsill is prefabricated concrete hollow block. The proprietor Huateng Farm has a channel to procure inexpensive sleepers. It also makes up our regret that we fail to use sleeper in Log Cabin Library. The prefabricated concrete hollow block is now often used in dike dam on the bank in rural area. It is cheap and easy to get. The prefabricated concrete hollow block can be used regardless of its size. The large block can be used to build the foundation of restaurant while the small one is good option for flowerpot. The plastic steel for window is a not a highly appreciated material. LeekoStudio prefers to select such low material for two reasons as follows: 1. On account of limited cost of construction in rural area, the plastic steel window is the best option for thermal insulation and water resistance. 2. The sleeper and concrete hollow block is so rough and tough that white the low sense of plastic steel window can be well neutralized.
▼建筑立面细节,architectural details of facade
▼枕木、遮阳耐候钢、塑钢窗、种植混凝土砌块,sleeper, sunshade weathering steel, concrete block
▼建筑细部,architectural details
建成的建筑所展现出来的状态与设计之初的草图感觉很接近。黑色是枕木,红色表示亮光,非常清晰而强烈的虚实明暗的关系。
The completed barbecue restaurant feels very close to the sketch of our design. The black sleeper and read light unveil a sharp and apparent contrast between light and shadow as well as illusion and reality.
▼暗与亮的关系,relationship between dark and light
以靠建筑认为室外材料可以是粗旷的,因为任何精致的材料在室外经历了风吹雨打之后,总会变的粗旷,粗旷是抵御自然的结果。室内材料与室外材料形成鲜明对比,因为室内材料是要直接面对使用者,所以选用更亲近人的木材。
From perspective of LeekoStudio, rough material may be an ideal option for exteriors of the barbecue restaurant. Any exquisite material will naturally grow rough under changing weather. It is reshaped by the almighty power of nature. There is a sharp contrast between the interior material and the exterior one. As the exterior material is closely exposed to its user, the pleasant timber is preferred.
▼烤肉店室内,interiors of barbecue restaurant
因为建筑开狭长的窗,同时为了控制室内局部光线过强,我们在窗户外增加了耐候钢遮阳板。为了补足自然光,在建筑的屋顶开了四个天窗。加了这四个天窗后,室内的自然光就变得非常的均匀,只要在需要的时候适当地增加一些人工光,室内的亮度就充足,均匀的光让人感觉很舒服。
To open long narrow windows in the walls of restaurant and well control the intensity of local light at the same time, we reinforce the windows with antidazzle screen made of weathering steel. Meanwhile, we design four skylights in the roof to let in more natural light. With four skylights, the natural light indoors will be well balanced. It will be bright enough indoors if it is artificially illuminated a little more when necessary. The balance of illumination will give you a sense of comfort.
▼天窗局部,skylight layout
▼项目在农庄里的位置图,the location of barbecue restaurant in the farm
▼平面图,plan
▼立面图,elevation
▼剖面图,cross-section drawing
▼剖透视图,perspective section
▼设计手绘草图,design sketch
项目地点:浙江桐乡洲泉镇华腾猪舍里 设计团队:李以靠 、陈凯丽 、李兆晗、 王博 、梁尧 设计时间:2018年5月 建设时间:2018年6月-8月 建筑面积:200平方米 摄影师:章勇
Project site: Huateng Hog House Zhouquan Town Tongxiang City Zhejiang Province Design team: Li Yikao, Chen Kaili, Li Zhaohan, Wang Bo, Liang Yao Time of design: May 2018 Time of construction: June to August 2018 Building area: 200 sqm Photographer: Zhang Yong
{{item.text_origin}}





