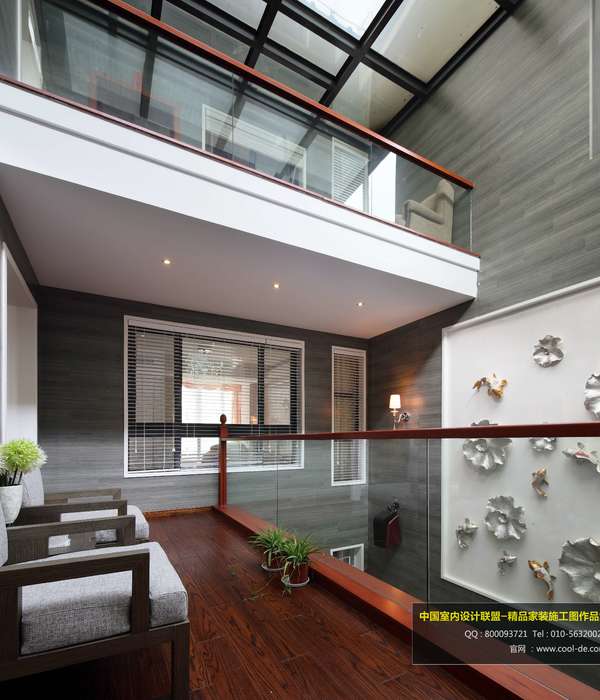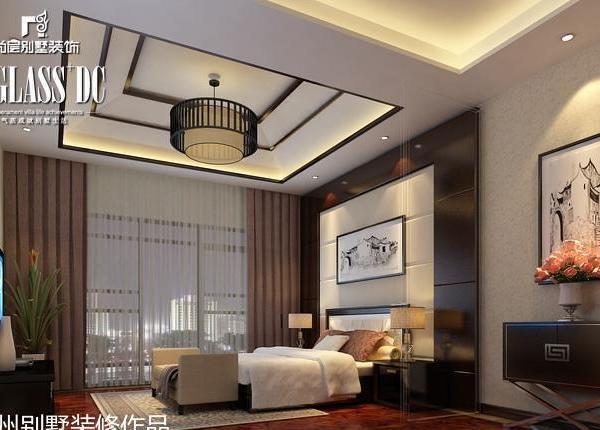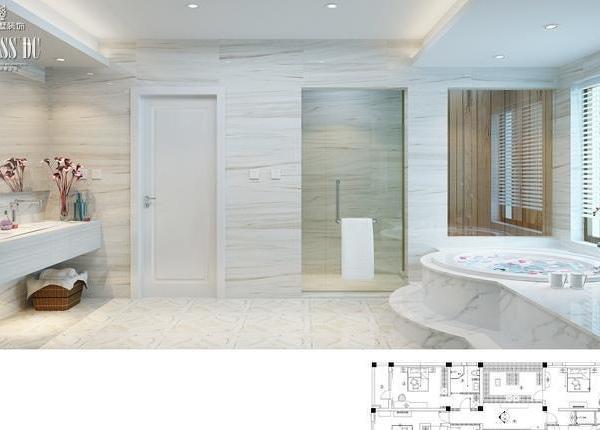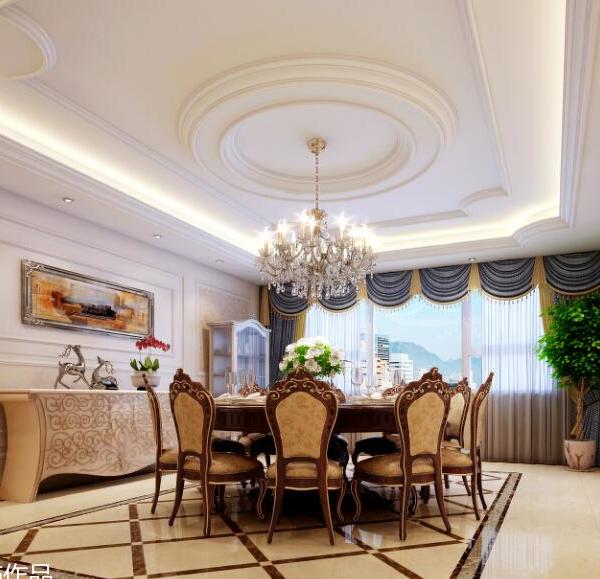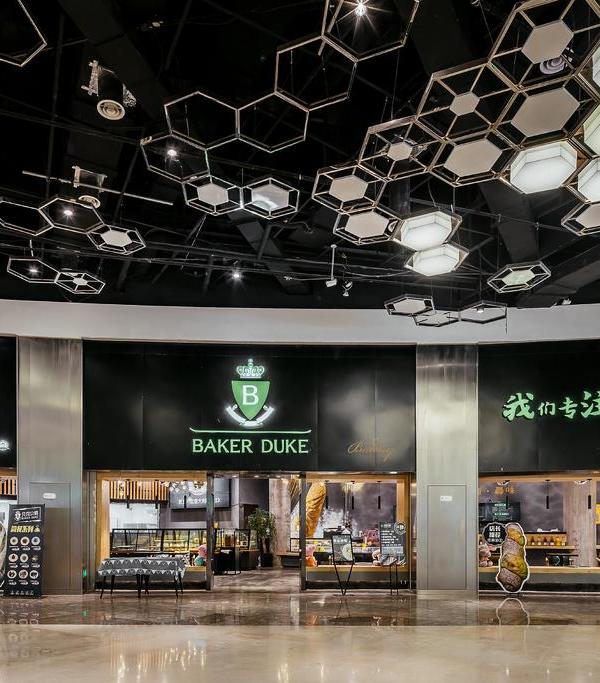Architects:Alexander Janowsky, Dietrich | Untertrifaller
Area :335 m²
Year :2018
Photographs :Marc Lins
Manufacturers : Laufen, Vola, Claus Schwarzmann, Georg Bechter Licht, Tischler KirchbergerLaufen
Geotechnics :3P Geotechnik
Building Physics :IBO – Austrian Institute for Building and Ecology
Electrics :Palmeshofer
Builder :Leitzinger Bau GmbH
Steel Construction :Zeman
Locksmiths :Metallbau Fischer-Poschinger
Carpenter :Kirchberger
Dry Construction :W2 Trockenbau
Landscape :Kramer und Kramer
Project Management : Maria Megina, Alexander Janowsky
Structural Engineering : Bollinger + Grohmann
Building Services : TB-Obkircher
Joinery : Heigl Holzbau
Windows : Schwarzmann
City : Vienna
Country : Austria
The unique site of the house on a steep slope on the outskirts of Vienna captivates with a fantastic panoramic view over vineyards and local mountains to the Danube. With this in mind, we and the client pursued the goal of bringing this scenery into the house and making it a tangible experience. A 36-meter-long glazed beam with an external graphite-grey steel structure floats 12 meters above the massive base, cantilevering freely. On the street side, the garage with storage and technical rooms is pushed into the slope.
A staircase and an elevator provide access to the three floors. Taking the stairs, the wide overhang of the upper floor forms an inviting, covered entrance area that can also be used as a terrace. On the garden level of the base, an over-height hall welcomes visitors, with the lower guest and children’s rooms plus sanitary facilities and a utility room behind. A single flight of stairs leads from the first floor into the glass wing.
It also separates the open-plan living-dining-kitchen area with a fireplace from the private rooms such as the library, master bedroom, bathroom including a free-standing tub with a view of the greenery, and sauna. Visual axes from one end of the floor to the other enhance the generous and open impression. From the intimate living room at the back, you step directly into the terraced garden with a pool. At the front, the covered terrace with a glass balustrade invites you to enjoy the wonderful view. The base of hand-cast concrete is articulated by evenly incised windows whose height follows the slope.
Walls of exposed concrete reinforce the robust impression of the first-floor zone, on which rests the graceful construction of the upper floor. In a contrast to the transparent steel and glass façade of the structure, the interior is completely clad in oak like a wooden box. Despite the all-around glazing, this creates a warm atmosphere and a feeling of security without disturbing the direct connection to the surrounding nature. The result is a modern, cubic building with high architectural standards that takes advantage of the difficult slope. Self-confident, with clear, almost strict lines, the house stages itself and the surrounding landscape.
▼项目更多图片
{{item.text_origin}}



