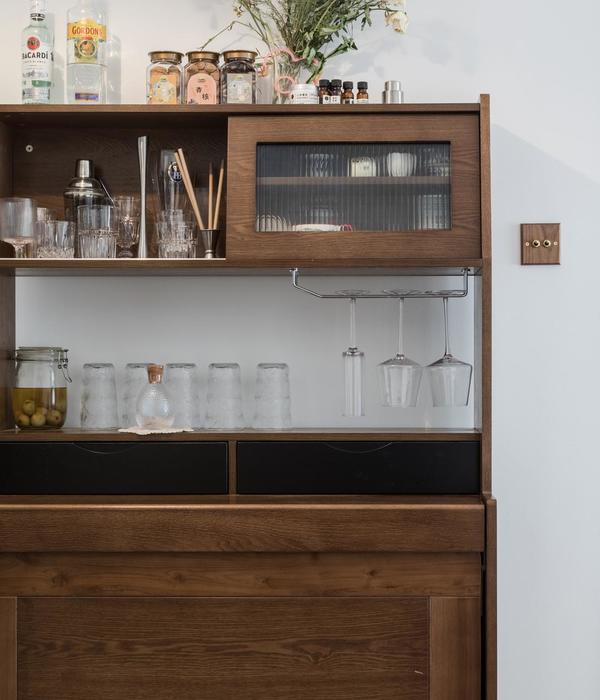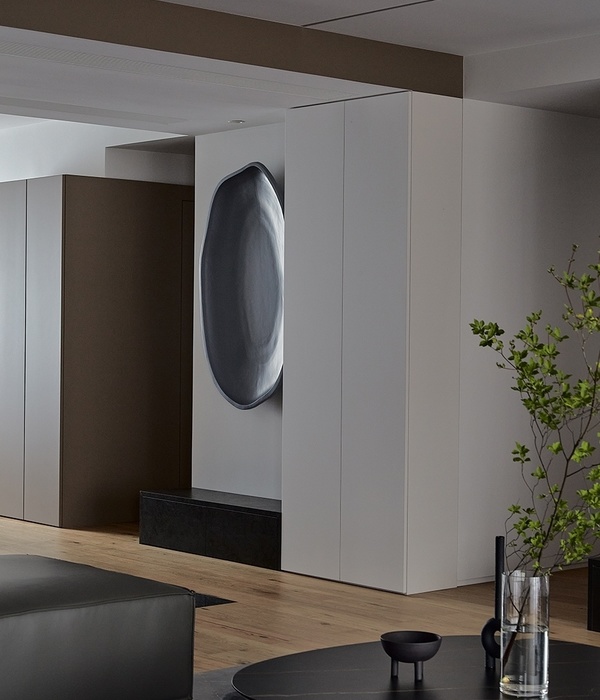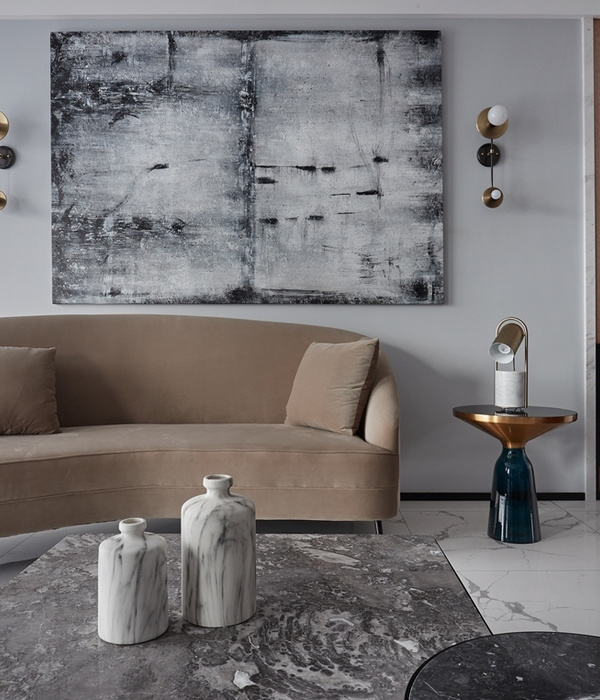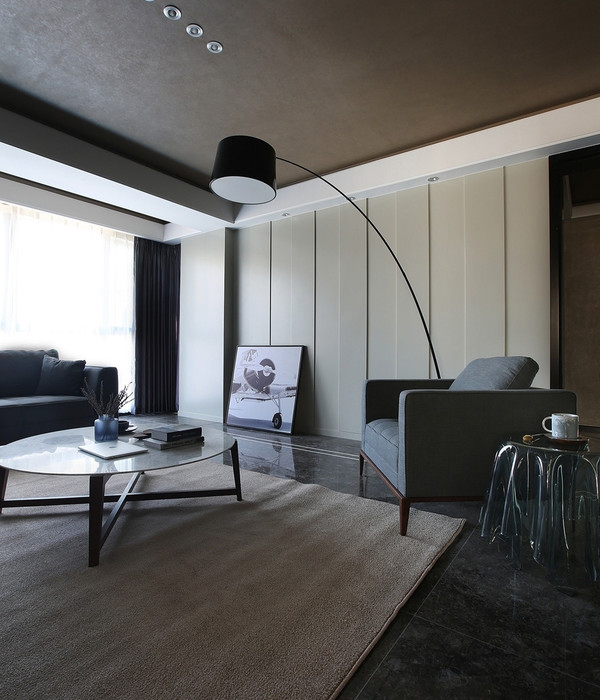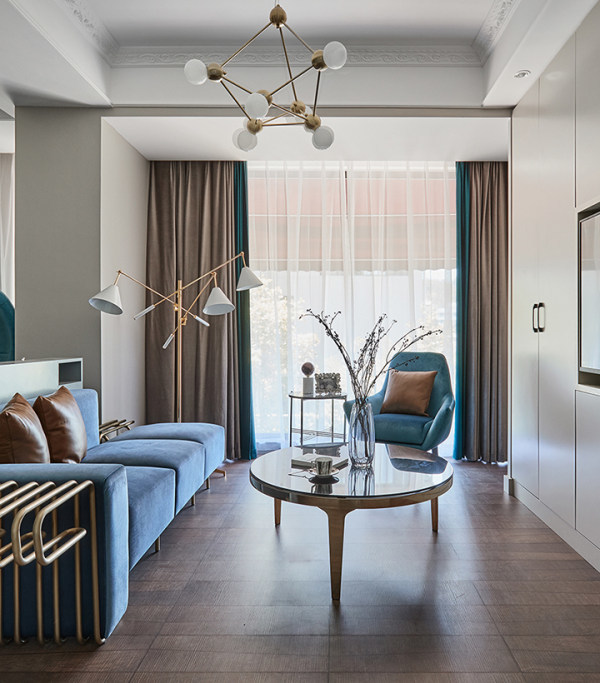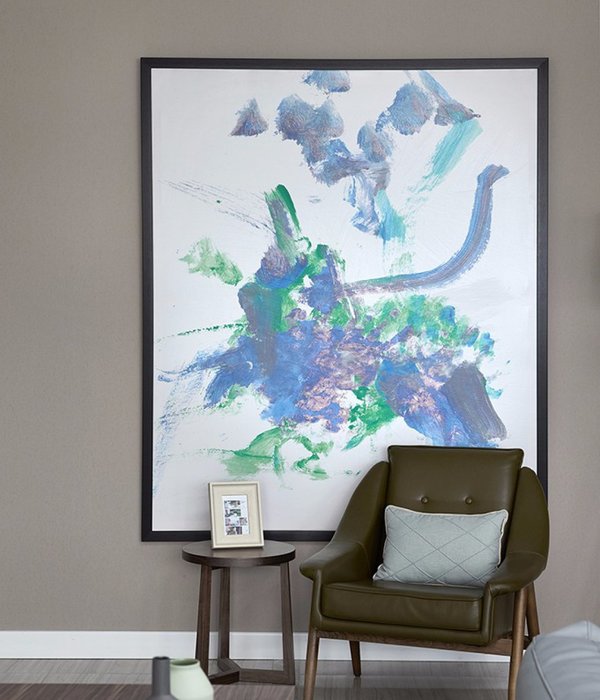Warrnambool Campus
This project is the third stage in the redevelopment of South West TAFE’s Warrnambool Campus and mediates between the civic space of the town and the private interior space of the campus.
The primary circulation of the building is located on Timor Street, as an extension of the civic space – like the footpath repeated across three levels. This is combined with the concept of a self-shading wall, which allows the street façade to be both shaded and transparent, making the circulation visible onto the street.
photography by © Dianna Snape Photography
At an urban design scale, the rhythm of the façade geometry links up the street and the adjacent heritage buildings. Within the building, the internal circulation stairs are co-ordinated to the geometry of the façade, further amplifying the sensation of connecting the circulation with the street.
photography by © Dianna Snape Photography
The building is entered via a glazed wall formed underneath the major circulation stair and leads to the student service center, and to the rear campus courtyard space. From the foyer, the stairs rise up through the street wall to a series of spaces where students self-organize into informally learning activities.
photography by © Dianna Snape Photography
Project Info Architects: Lyons Location: Victoria, Australia Architects: Lyons Structural & Civil Consultant: Barry Gale Engineers Services Consultant: Umow Lai Landscape Architects: Rush Wright Associates Surveyor: PLP Building Surveyors & Consultants Area: 2870.0 sqm Year: 2009 Type: Educational Photographs: Dianna Snape Photography
photography by © Dianna Snape Photography
photography by © Dianna Snape Photography
photography by © Dianna Snape Photography
photography by © Dianna Snape Photography
photography by © Dianna Snape Photography
photography by © Dianna Snape Photography
photography by © Dianna Snape Photography
photography by © Dianna Snape Photography
photography by © Dianna Snape Photography
photography by © Dianna Snape Photography
photography by © Dianna Snape Photography
photography by © Dianna Snape Photography
photography by © Dianna Snape Photography
photography by © Dianna Snape Photography
Elevation
Section
Plan
Diagram
Model
{{item.text_origin}}



