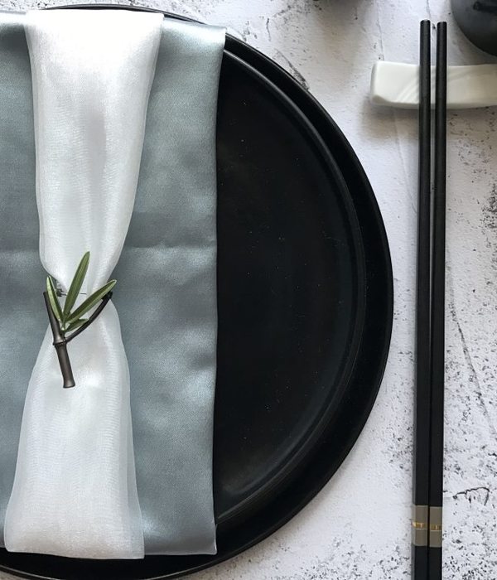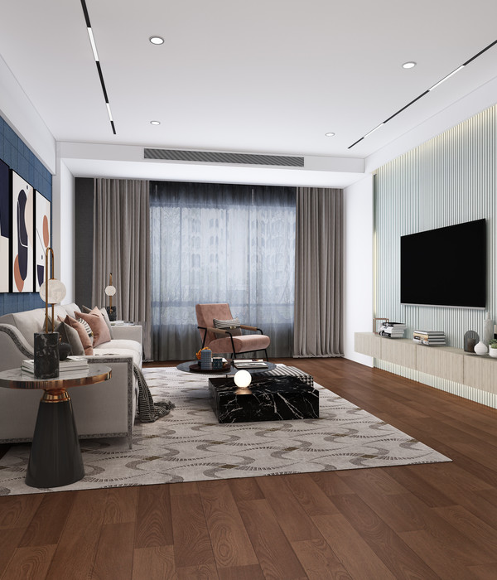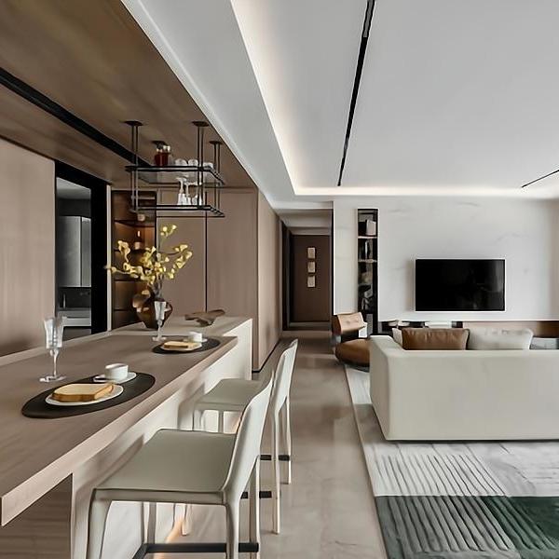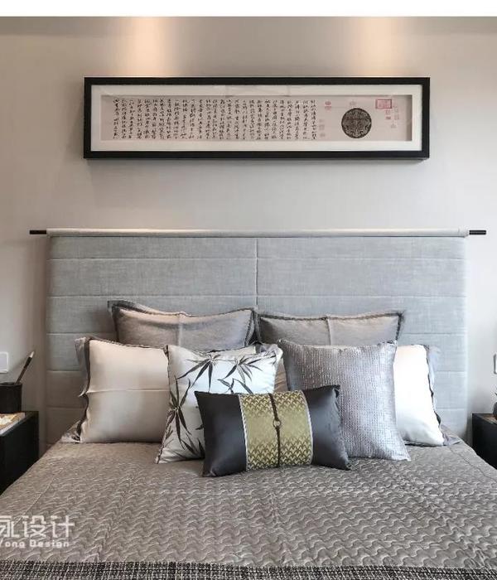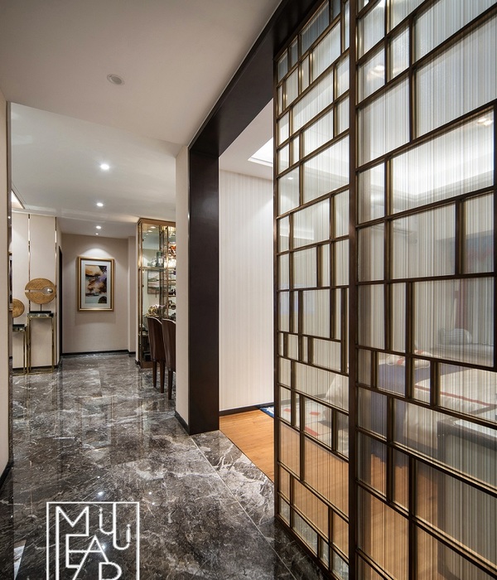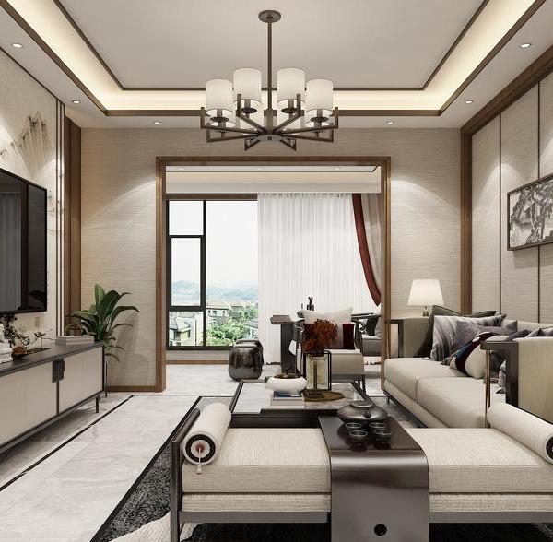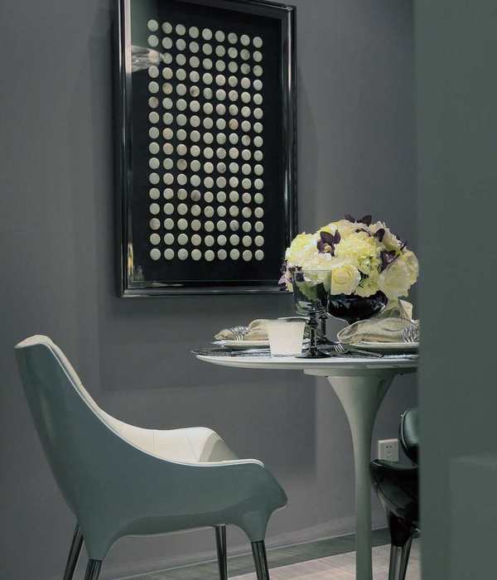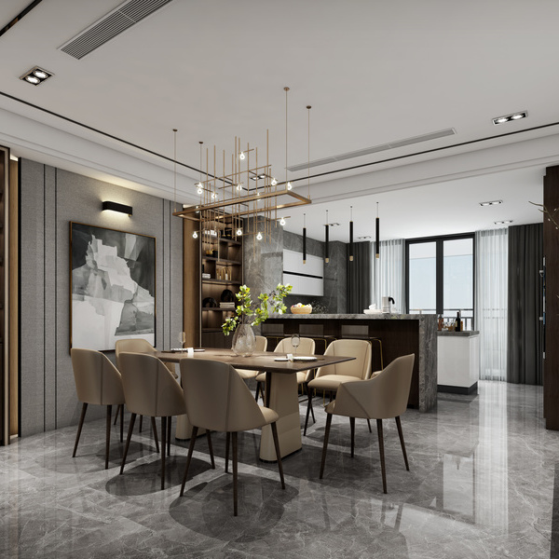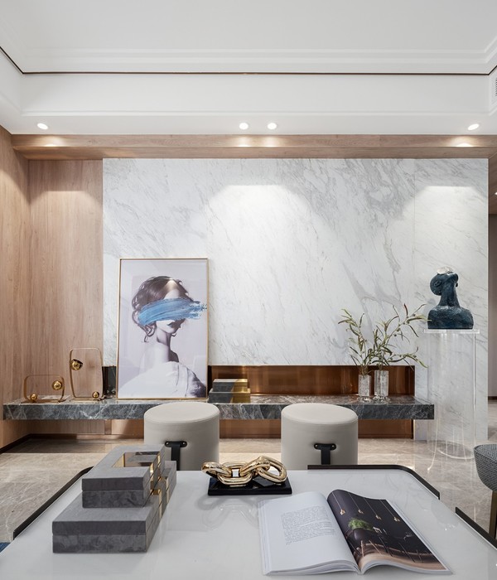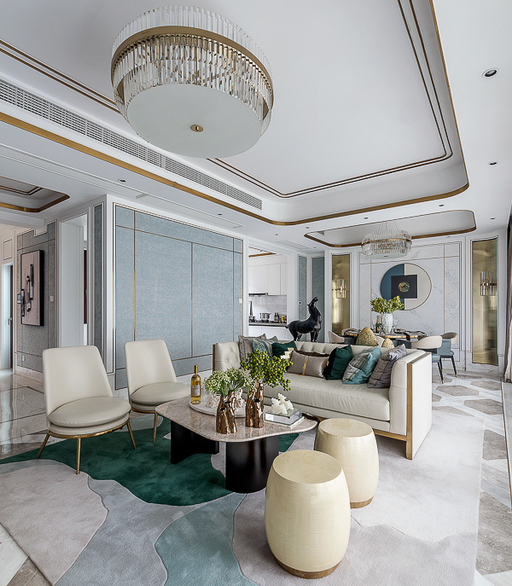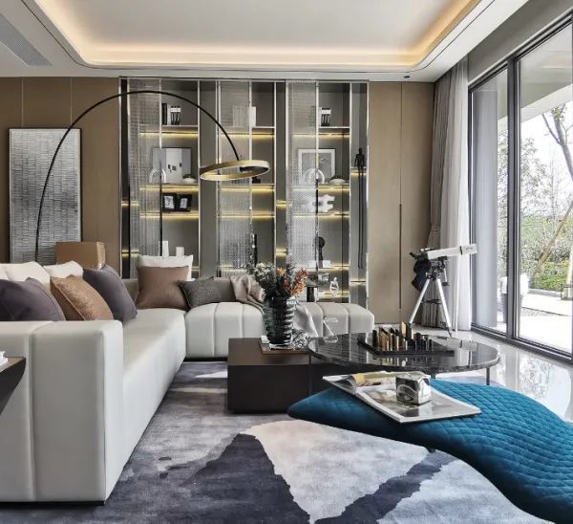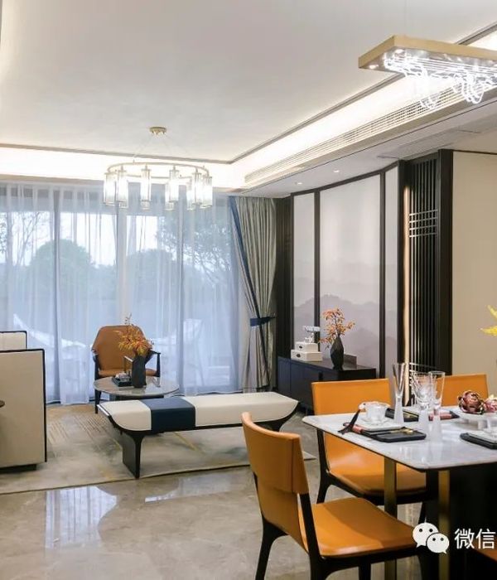非常感谢
Plasma Studio
Appreciation towards
Plasma Studio
for providing the following description:
该桥梁是一个基础设施项目,它将被主道路分隔开来的区域连为整体,为聚集在入口广场的人们提供了前行的通道,方便他们确定身处的位置。桥梁上的通道高7m,成为观赏世博园全景的有利制高点。
This project operates as infrastructure, bridging the main road that dissects the site. It channels visitors from the plaza at the entrance where they congregate and orient themselves, plotting their direction. Their path over the bridge ascends 7m, offering vantage points from which to view the International Horticultural Expo in its entirety.
一般说来,桥梁会设计入口和出口两条通道,但该桥梁的交通量并不规律,全天都会不断变化。因此,受到伦敦地铁站高峰时段扶梯交通的启发,该桥梁设计了三条通道。中间通道可以灵活地从上午的入口通道变成下午或晚上的出口通道。相互交织的三条道路与格子状的顶部构架一起形成了时而分离却最终汇合在一起的绿化廊道。三条道路中间是绿化带和水景,可供人们停歇、欣赏风景。藤蔓植物将会爬上开放式的格子钢架,形成绿色桥顶,为地面投下阵阵阴凉的同时也进一步强化了世博园的主题。该结构是与英国奥雅纳工程顾问公司(Arup)工程师合作完成的。这个创新性轻质屋顶远远看去像是浮在空中的雕塑。
Bridge design often has two lanes: one for incoming and another for outgoing traffic; however in this case, the flows are uneven and change throughout the day. Inspired by rush hour escalator traffic in London’s Underground stations, the bridge was conceived with three lanes. The middle lane can switch directions from incoming in the morning to outgoing later in the day. These three bands read as interwoven braids, and together with the surrounding trellis roofed structure give the appearance of bands of landscape peeling off and rejoining the mass at the end of the journey. Between the three bands are green areas and a water feature for visitors to stop, rest and enjoy the view. Above, an open steel trellis structure forms a shading device that is intended to become naturally overgrown with climbing plants, thus forming a green roof and reinforcing the theme of the Expo to distant onlookers. The lightweight roof has been developed together with Arup’s engineers as an innovative structure that appears to float in space.
PROJECT DATA
TYPE_Exhibition, Infrastructure, Public
STATUS_Competition, Built
LOCATION_Xi’an, China
YEAR_2009-2011
CLIENT_City of Xi’an
BUDGET_Undisclosed
SIZE_3,500 sqm
PROGRAM_Bridge and Entrance Pavilion
AWARDS_Wallpaper’s Best Building Site 2011, This Decade of Architecture in China 2000-2010
PARTNER IN CHARGE_Eva Castro, Holger Kehne, Ulla Hell
MORE:
Plasma Studio
,更多请至:
{{item.text_origin}}

