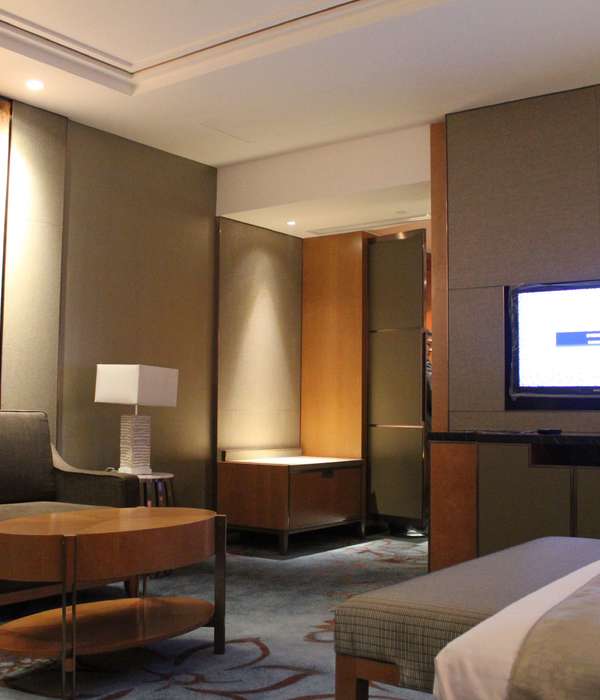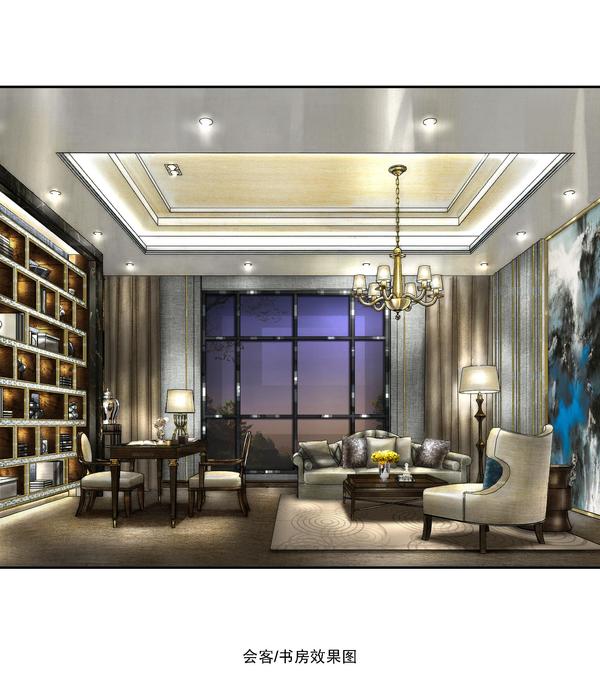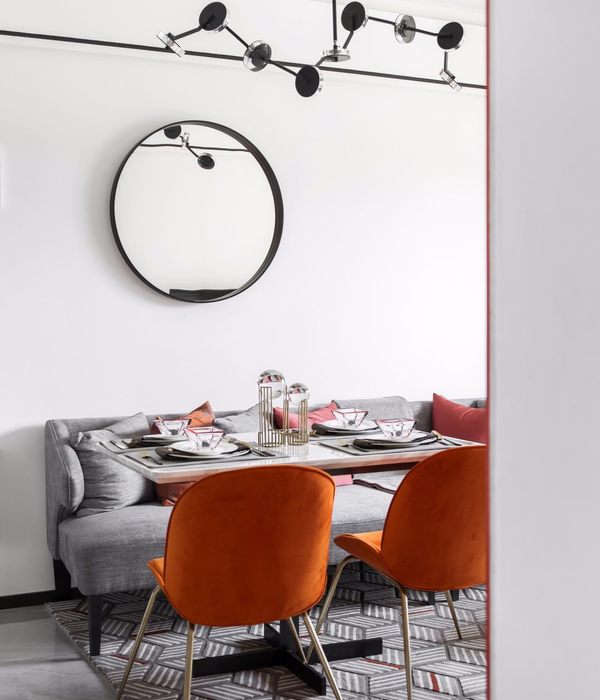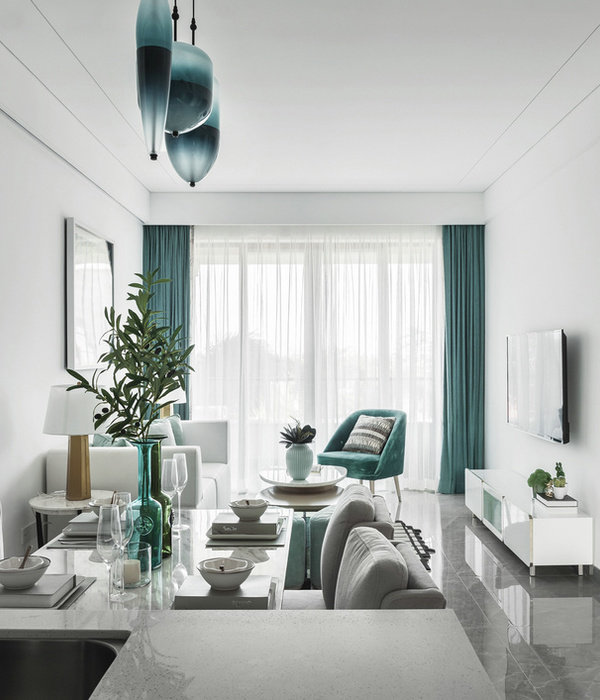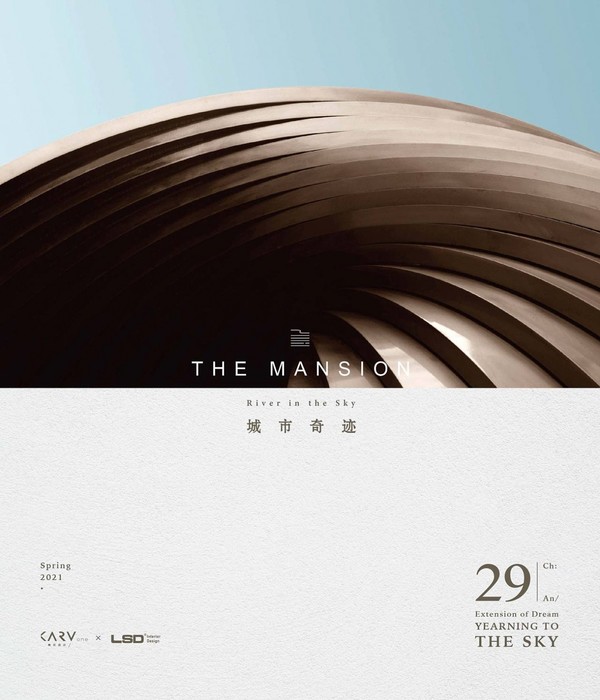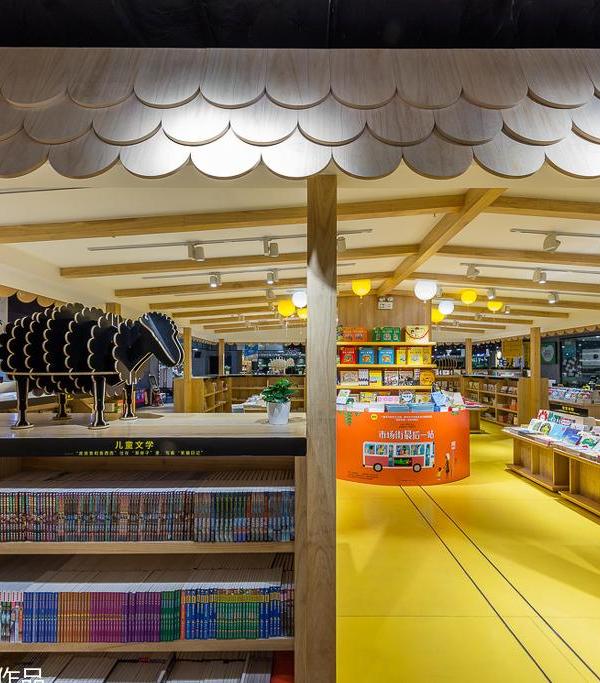Architect:IOSA GHINI ASSOCIATI SRL
Location:Bologna, Italy
Project Year:2020
Category:Apartments
Stories By:IOSA GHINI ASSOCIATI SRL iGuzzini
A historic Renaissance building dated back to the 17th century in the heart of Bologna changes its life thanks to a regeneration project
Design Club Collection
signed by Iosa Ghini Associati, with great experience in high quality residential design, and owned by Design Club Real Estate, a Real Estate company.
The building has been completely renovated, with design as key-element and synonym of liveability and quality: in each apartment there are great classic masters of design such as Le Corbusier, Sapper, Jacobsen, Mollino and then the Castiglioni, Sottsass, Magistretti up to the contemporaries De Lucchi, Starck and Grcic together with an extensive collection of original drawings and lithographies.
The branded apartments, designed for short- and medium-term hospitality for companies and managers, already take into consideration post-covid-19 health and hygiene measures: completely new living units feature highly efficient heat pump systems and independent aeraulic system duct for each apartment and each accommodation is equipped with air purifiers with Hepa filters, activated carbon and UV for a better sanitation.
Massimo Iosa Ghini comments on the operation as follows: "Our combined skills as architects, for buildings regeneration and management of administrative aspects, together with those of interior designers, which is why we have been appointed Design Ambassador in the world, make us ideal for building projects dedicated to residential and advanced hospitality, apart-hotels and branded apartments, where it is necessary to operate simultaneously on two design levels (architecture and interior). I think that our branded apartments are the new design product where a complete living module is proposed through the contract, composed of all the furniture elements of the quality Italian design, to make a whole where to live, of unique value, as if it were a unique macro-object to inhabit ".
Description of the interior design
The interior design uses eight striking styles.
"The Business style characterized by extremely essential components recalling a Bauhausian aesthetic with rationalist reference; the Industrial style has essential characteristics, but is personalized by raw and functional materials and finishes. Decorations that evoke floral environments refer to the Eco Chic style, bright and welcoming environments thanks to the use of natural wood in furniture, seats and lamps such as Leva lamp by Leucos or the historic seat by Carlo Mollino for Zanotta", explain from Iosa Ghini Associati.
"Emilia-Romagna is the land of motors and high performance cars, hence the inspiration for multiple styles: the Red Racing style, where it is possible to admire the splendid lacquering on the woods, the hi-tech finishes of the metals and the precious leathers of the seats, as well as objects such as the “Alo” stool, specifically designed by Iosa Ghini for Ferrari in 2006 and produced by Poltrona Frau; the Extreme-style apartments recall the dynamic lines of the most aggressive automotive, with its sharp lines and the reference to the Pasadena School; the Elegant atmosphere evokes, in the use of materials, the style of the great classic car manufacturers, including the only one born in Bologna in Via de' Pepoli".
On the top floor of the building, the Luxury-style apartments reinterpret in a contemporary key the timeless characteristics of the classical style, each with special attention, wood fireplaces or open balconies facing the historic city center and floor-standing Jacuzzi bathtubs. Eighties&Bolidism apartments recall the syle of 80s in its various aspects mixing designer items, such as the “Guizzo” stool from the Dinamic collection produced by Moroso, from Memphis and Bolidism movements, and emphasizing the colors and shapes that have generated the post-modern aesthetic of those years.
In addition to the architectural project, Iosa Ghini Associati has developed partnerships with the best Italian companies that represent Made in Italy worldwide, such as GSG for bathroom fixtures, iGuzzini for lighting, Inda for bathroom accessories and Samo for shower enclosures, Italcer Group with its brands AVA Ceramica and La Fabbrica for ceramic tiles, Tecnografica for wallpapers and Colombini Group (Contract), with which Iosa Ghini created most of the Design Club interior project. From this collaboration was created a catalogue on kitchen systems, shelving, wardrobes, beds and sofa beds with eight different styles with the only common denominator the architectural quality, the design inspiration of the great masters and attention to sustainability, and which will be presented at the Salone del Mobile 2021.
This renovation project by Iosa Ghini Associati, a studio with vast experience in high quality residential design, has transformed a historic 17th century, Renaissance-style building in the heart of Bologna for
Design Club Real Estate
The 2000 square metre building was completely renovated following a concept that focuses on design as a synonym for liveability and quality. Each apartment includes features of the great classic Made in Italy design masters like Le Corbusier, Sapper, Jacobsen, Mollino, Castiglioni, Sottsass, Magistretti and right up to contemporary designers like De Lucchi, Starck and Grcic together with a wide collection of artists’ drawings and lithographs.
Inside the building, 33 branded apartments have been created for short and medium-term rentals to companies and managers. They are already equipped for post covid-19 health and disinfection issues. The units are completely new and are fitted with high efficiency heat pumps and independent air ducts and air purifiers with Hepa, activated carbon and UV filters for better sanitisation.
The design for the interiors uses eight high-impact styles and iGuzzini has contributed to the lighting of the shared spaces and some apartments by integrating its own and other luminaires into the predominant decorative pattern.
In the large corridor along which several apartment entrances are located, low voltage tracks host Palco projectors. Next to the doorways to the various apartments, which conserve their original decorations, Trick 180° luminaires have also been fitted to illuminate access code keypads and light switches. On the lintels, on the other hand, View projectors provide indirect lighting that combines with the direct lighting of the luminaires mounted on the track. Other shared environments, like the elevator landings are lit by recessed Laser luminaires, while base-mounted Front Light and Underscore luminaires create indirect light effects in the stairwells.
In the “Business” apartments that are characterised by their essential, rationalist Bauhaus style, pendant Laser luminaires have been used in both the bedrooms and bathrooms. And in the “Industrial” apartments where a streamlined style is combined with practical, raw materials and finishes, pendant square Laser Blade XS luminaires have been installed. In the “Red Racing” apartments that evoke an atmosphere of Emilia-Romagna as the land of engines and high performance cars, Front Light projectors with a white finish and iN30 light lines have been installed.
▼项目更多图片
{{item.text_origin}}

