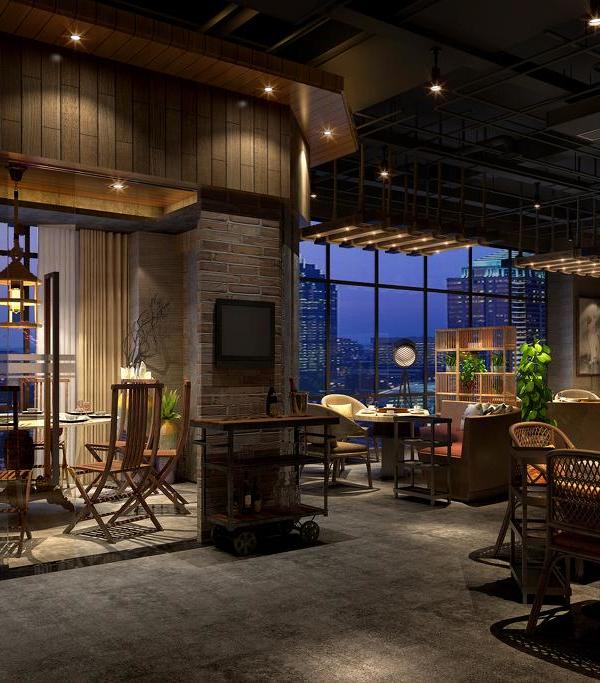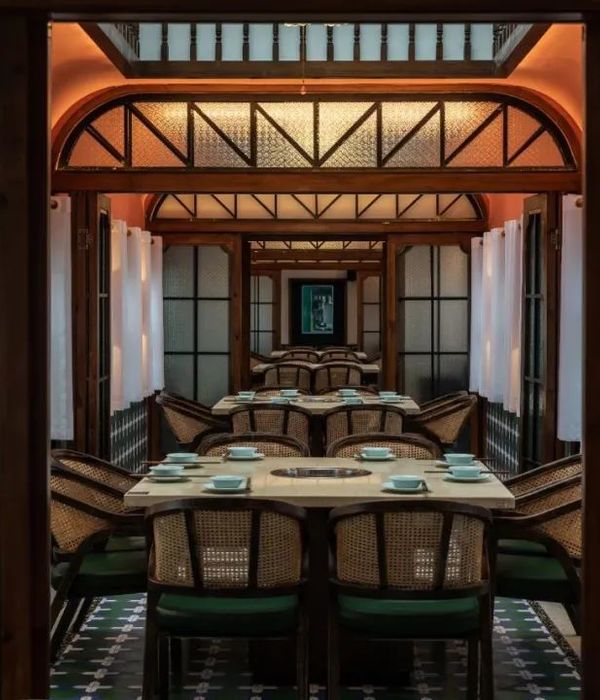Il locale si affaccia sulla corte interna di un palazzo nel centro storico di Palermo attraverso due grandi aperture vetrate, una delle quali costituisce l'ingresso. Lo spazio si sviluppa longitudinalmente e presenta aperture su due lati; al centro, un volume accoglie il bancone e la cucina, che rimane a vista grazie al ferrofinestra, permettendo così l'ingresso della luce naturale. La resina grigia riveste l’intero ambiente, pareti e soffitto, mentre il basamento del volume è in marmo palermitano di Billiemi, nelle due lavorazioni bocciardato e liscio. Lo stesso materiale è utilizzato per le lampade della zona ristorante, disegnate dallo studio e realizzate da artigiani locali; faretti spot sono stati invece scelti per sottolineare la zona cucina e il bancone. Gli elementi d’arredo interrompono l’omogeneità dei grigi, con gli inserti in legno di frassino che definiscono le bottiglierie e la panca a parete, e le sedute in legno nero.
ENGLISH TEXT The restaurant can be accessed via an interior courtyard of a building in the historical centre of Palermo. Two big glazed floor to ceiling windows open onto the square. The venue has a longitudinal development and windows on two sides; at the centre a volume hosts the counter and the kitchen, partially screened by an iron framed glass wall that allows natural light to come in. The place is imagined as a grey box thanks to use use of grey resin over walls and ceiling. The basement of the kitchen / counter volume is coated in local Billiemi marble but with two different textures. The same material is used for the pendant lamps over the table, designed by Studio DiDeA and realized by local artisans. Spotlights are used for the kitchen counter zone. In this grey box custom designed furnishing elements as the ash wood bench and the bottle rack stand out.
{{item.text_origin}}












