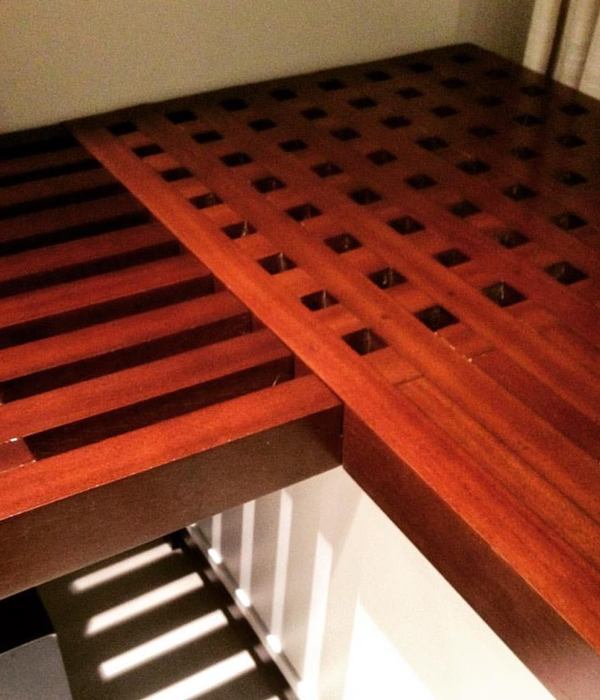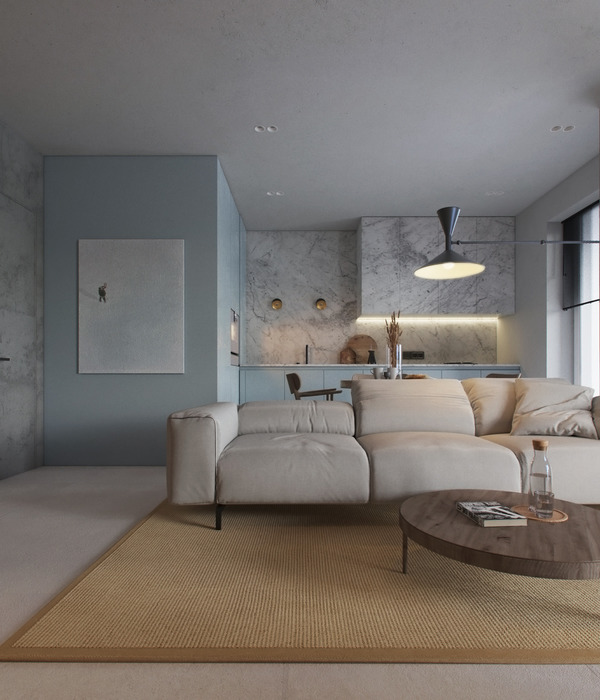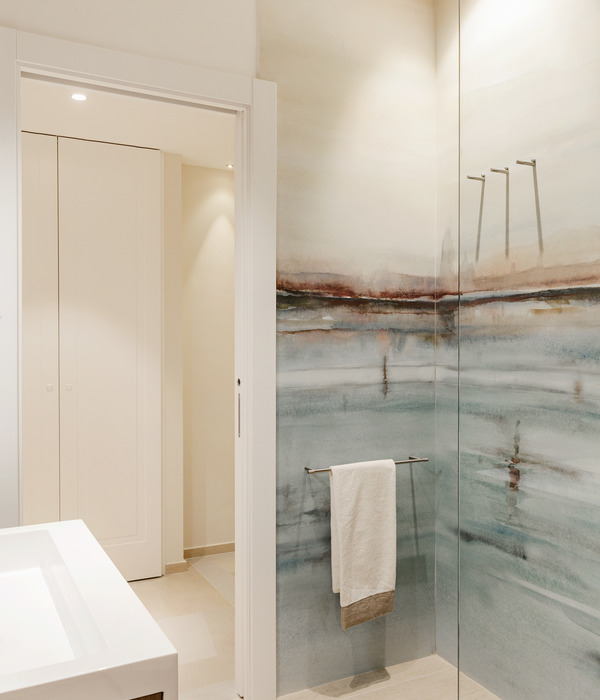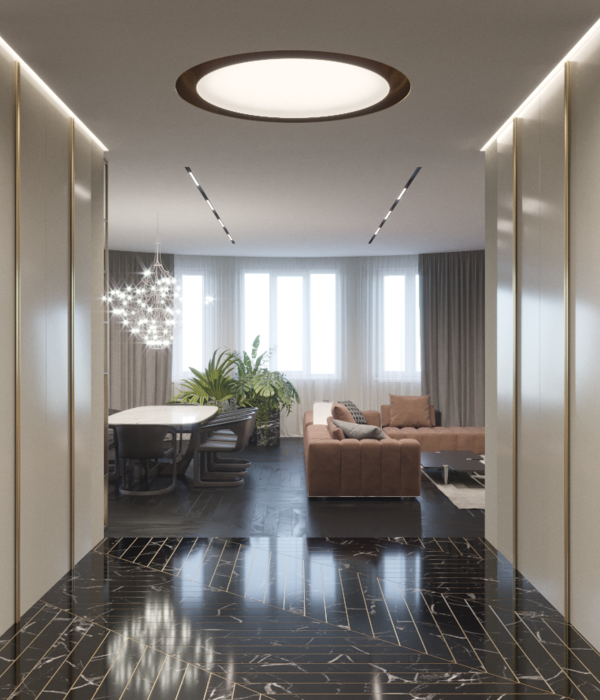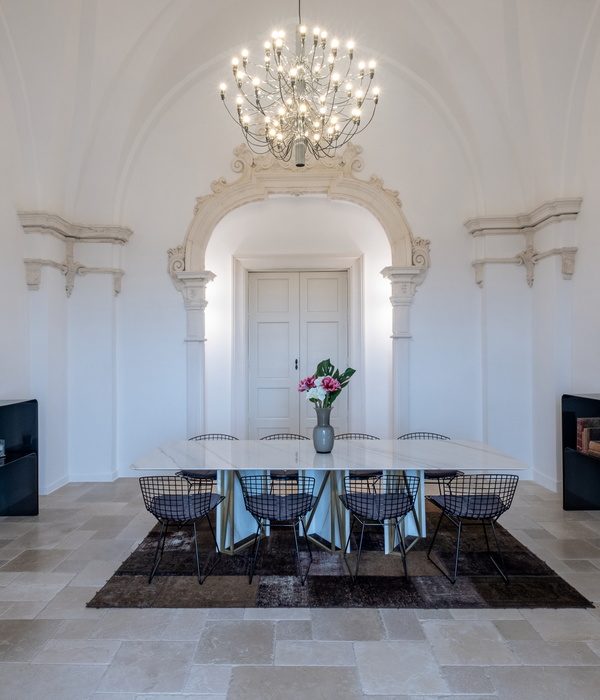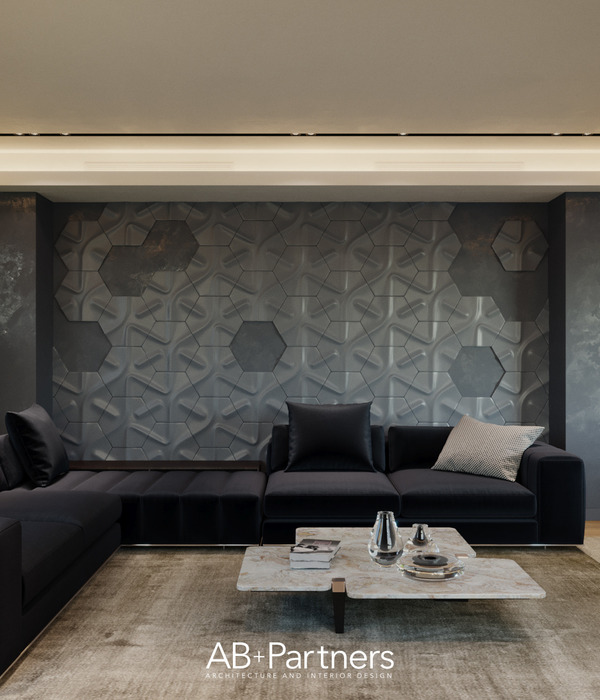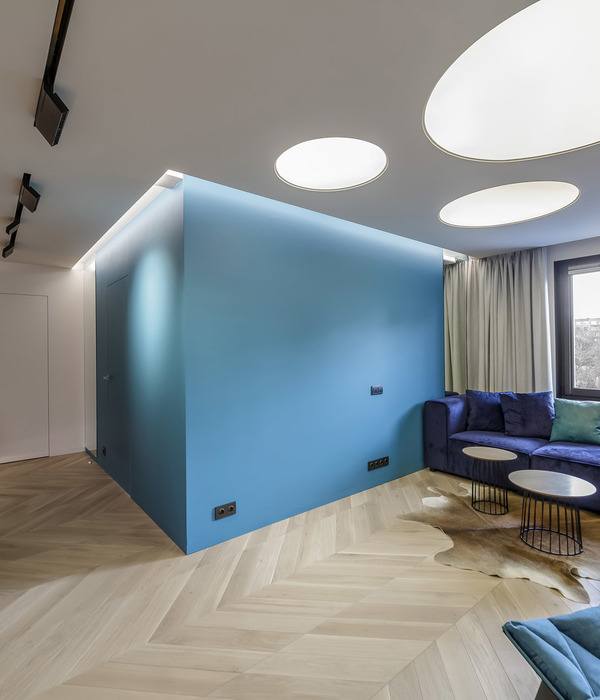项目位于巴西联邦首都某传统社区,由EB Arquitetos事务所设计改造。改造前的公寓房间分散、不连贯且十分昏暗,空间质量极差。因此,设计旨在在控制成本的前提下,为室内空间梳理出明确精简的交通流线。
Renovation project for a small apartment located in a traditional neighborhood in the federal capital of Brazil. The original plan was very segmented and dark. Disjointed rooms and very poor spatial quality. The project should follow a very simple and precise line and have a low cost.
▼室内空间概览,overall of the interior ©Joana França
▼砖与混凝土的室内交响曲,Chamber Symphony of Brick and Concrete ©Joana França
因此,设计师拆除了厨房和洗衣房的分隔墙,并将原先狭窄的客厅与客厅边的第一间卧室相打通。如此一来,新厨房将与客厅和餐厅完全整合,整个生活空间向原有卧室方向延伸。改造后的空间通透流畅,自然光线与清新的空气通过公寓两端开窗进入室内,大大提高了公寓的采光与通风条件。厨房吧台沿着铺有粗砖的周边墙壁延伸。同样的砖材肌理也出现在部分厨房天花板与上梁之中。厨房天花板上垂下一根钢缆,将长方型圆角金属桌面悬吊在半空中,如此简单而流行的设计是设计师对巴西酒吧的传统餐桌的致敬。
We removed the dividing walls of the kitchen and laundry area, as well as the narrow living room and the first bedroom that was eliminated. The new kitchen would be completely integrated with the living room and dining room that extended along the old bedroom, allowing all these spaces to be lit and ventilated through the windows at both ends of the floor. Now the light comes in abundantly. The kitchen has a single counter that extends along peripheral walls covered in rough brick. The same brick covers part of the kitchen ceiling slab and upper beam. From the kitchen ceiling hangs a steel cable that supports a suspended oblong metal table – an homage to the traditional tables of Brazilian bars; so simple and popular.
▼由玄关看餐厅与厨房,viewing the dining and the kitchen from the entrance ©Joana França
▼采光充足的厨房与餐厅空间,Fully lit kitchen and dining room space ©Joana França
▼厨房吧台沿着铺有粗砖的周边墙壁延伸,The kitchen has a single counter that extends along peripheral walls covered in rough brick ©Joana França
▼悬吊在空中的金属长桌,the long metal table suspended in the air ©Joana França
▼衣架与餐桌细部,details of the clothes hanger and table ©Joana França
公寓中央裸露的混凝土柱是设计中的点睛之笔。与餐桌相呼应的曲线元素在砖墙与照明壁龛的细节上重复出现。壁龛所在的大型壁板是客厅中唯一的白色饰面,壁板后方设有隐藏光源。室内地面均采用了乙烯树脂地板,带来了统一而宽敞的感觉。此外,设计师保留了原公寓的浴室,并在浴室墙面与洗手台上方贴上了规整的矩形白色瓷砖。洗手池与其下方的橱柜则采用了坚固的石材。
The central pillar was exposed in an apparent design. The curves of the oblong table are repeated on the brick wall and also on the detail of the lighting niche located in the large luminous panel of the only white wall in the room. Vinyl flooring was applied in all rooms, bringing unity and a feeling of spaciousness. We kept the old bathroom, which received a rectangular white ceramic tile which modulated the internal niche that runs through the box and the basin carved in stone.
▼公寓中央裸露的混凝土柱是设计中的点睛之笔,The central pillar was exposed in an apparent design ©Joana França
▼客厅,the living room ©Joana França
▼客厅细部,details of the living room ©Joana França
▼客厅中的白色背景墙,White background wall in living room ©Joana França
▼照明壁龛,the lighting niche ©Joana França
▼浴室细部,detail of the bathroom ©Joana França
▼平面图,plan © EB Arquitetos
▼剖面图,sections © EB Arquitetos
{{item.text_origin}}

