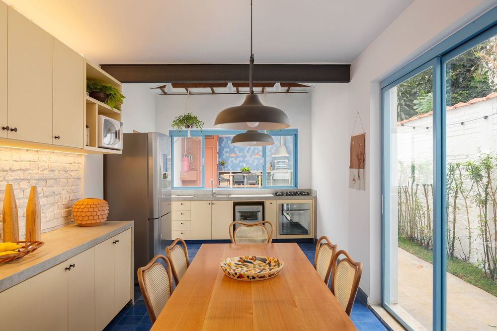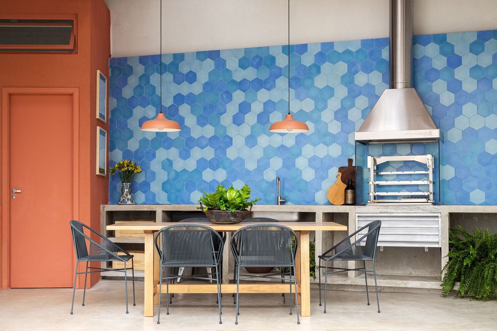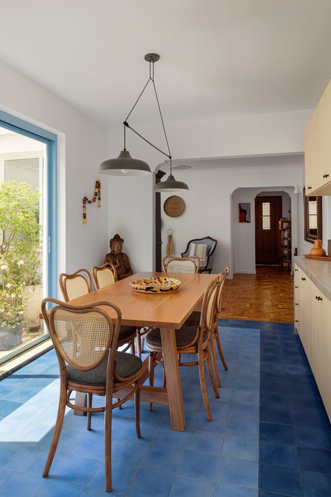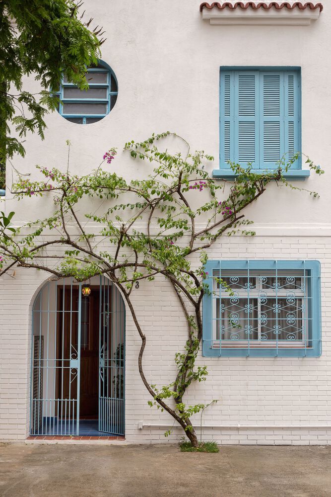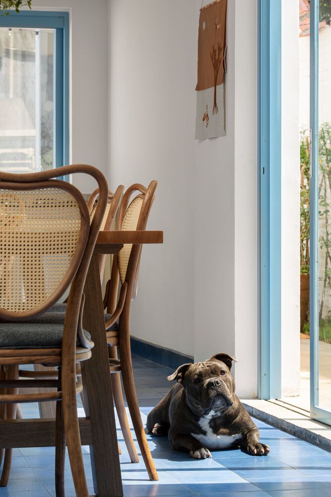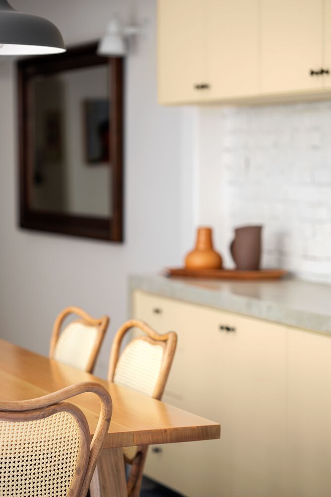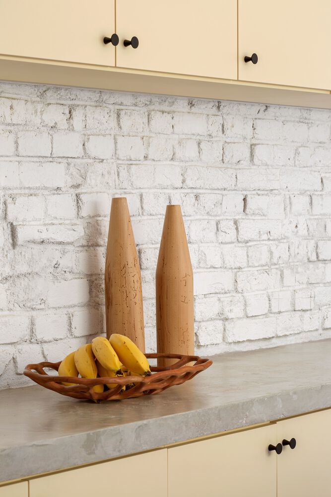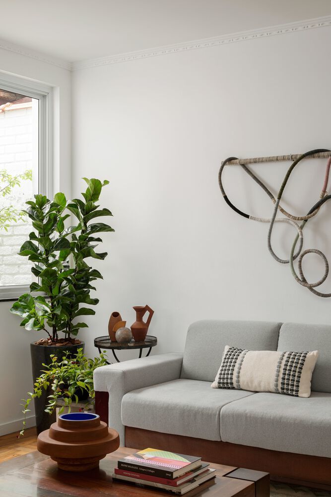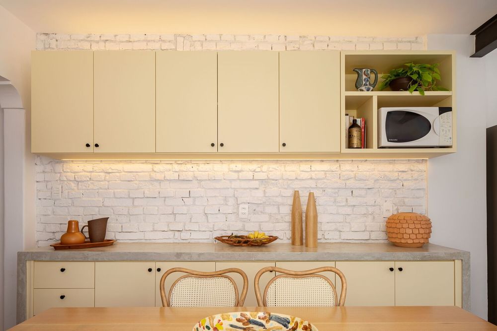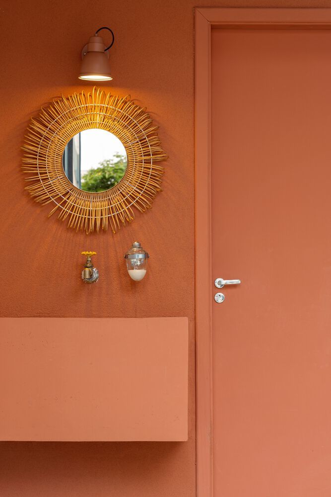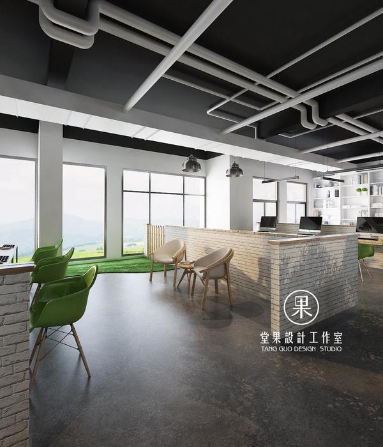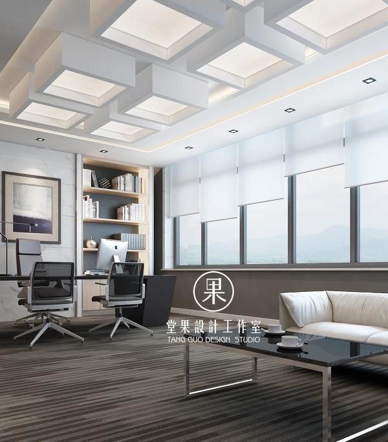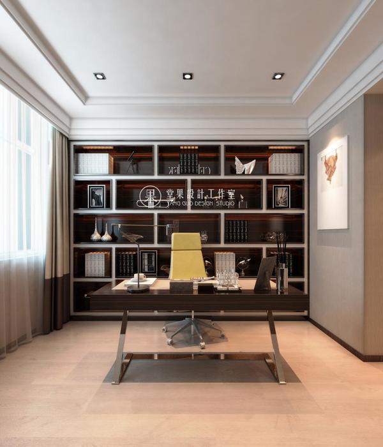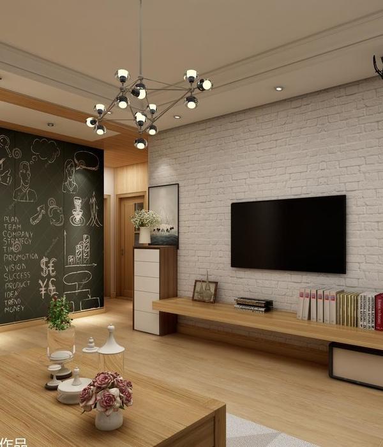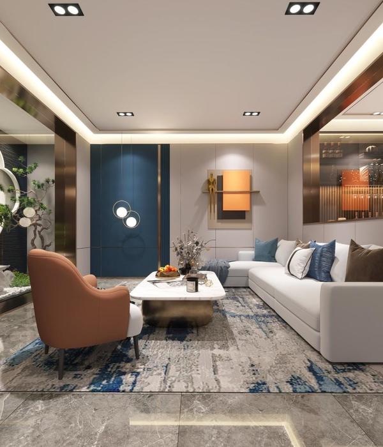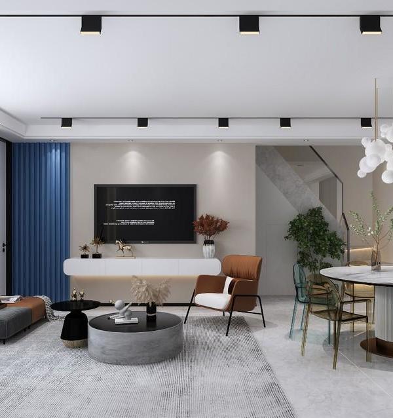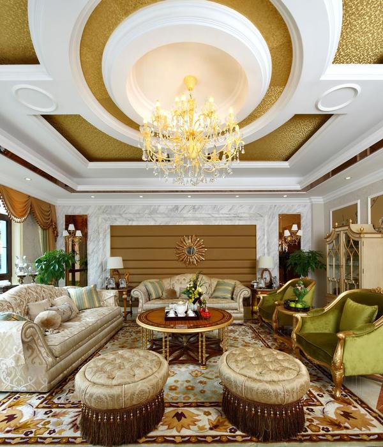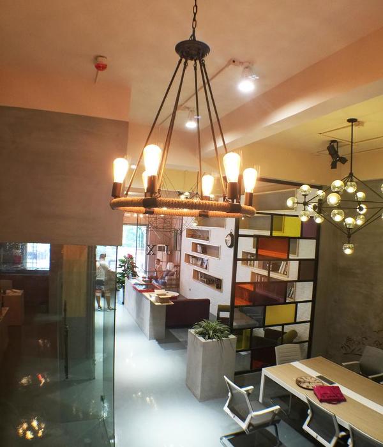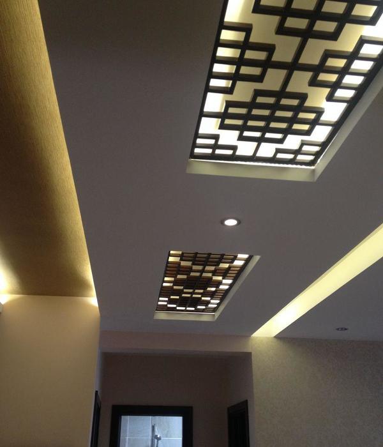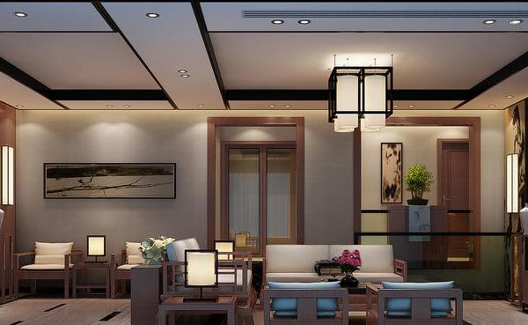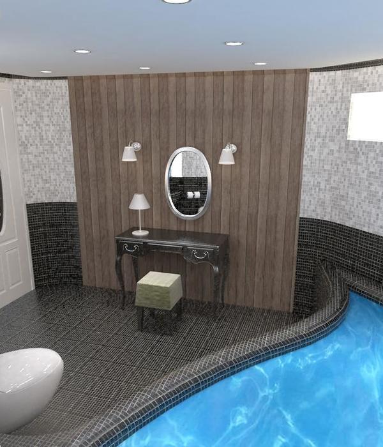巴西 Higienópolis 村年轻家庭住宅设计
Architects:Mana arquitetura
Year :2021
Photographs :Carolina Lacaz
Lead Architecture : Ana Siqueira
Interior Design : Carla Campos
Woodwork : Marcenaria Gloriosa - Andre
Lighting : Reka - Carlos
City : Higienópolis
Country : Brazil
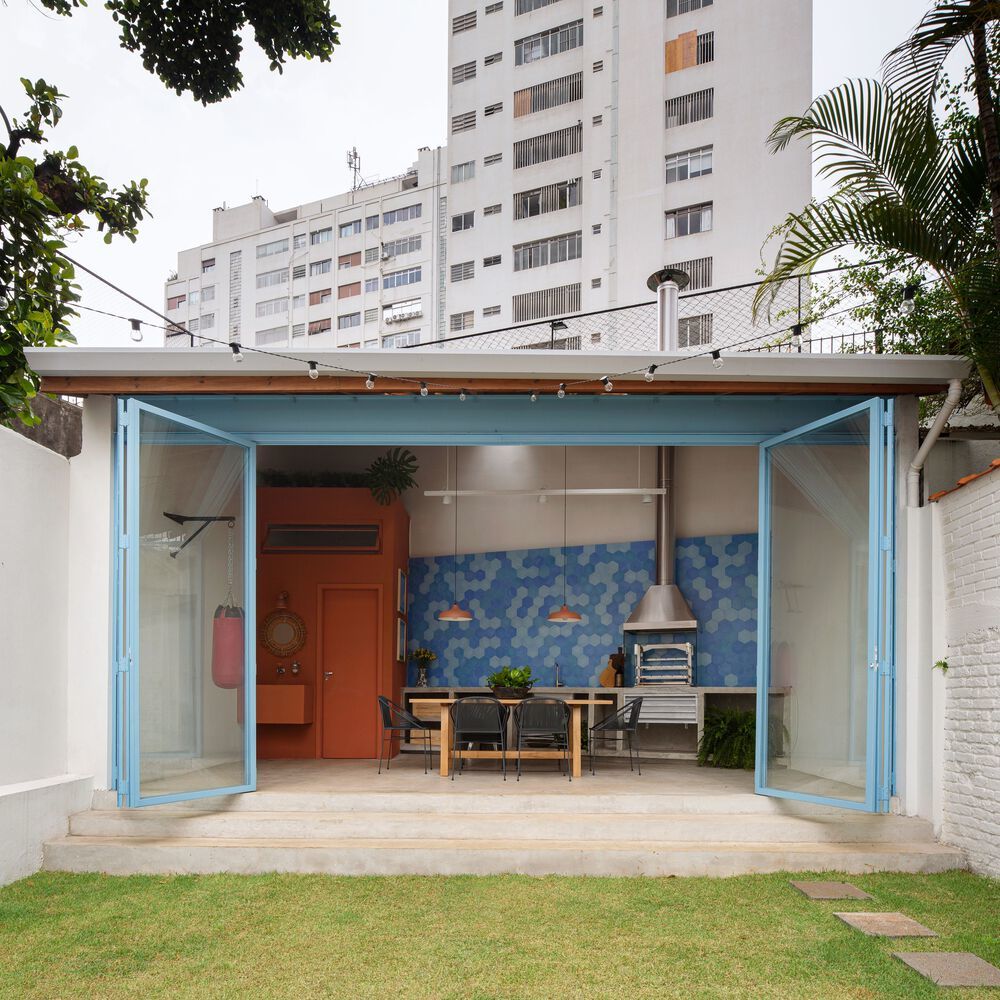
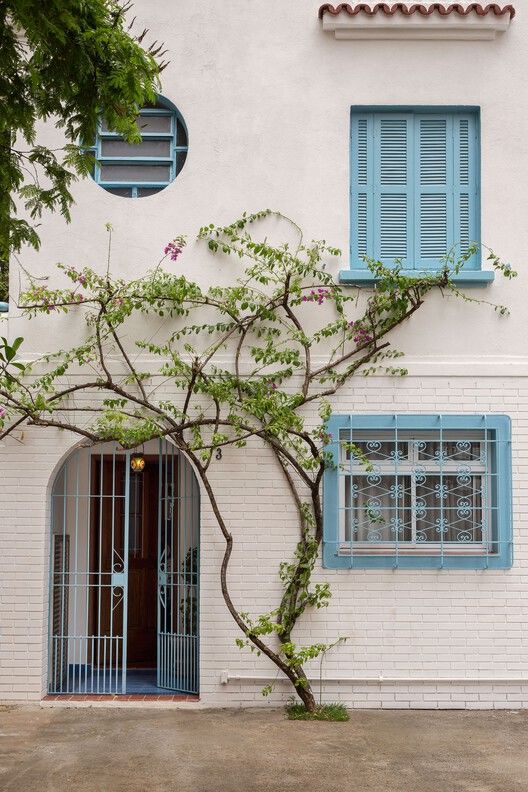
The village house of this young couple with twin daughters has a family history. The owner's great-grandfather, who lived in a house across the street, bought the land in 1939, where he built a village of houses and gave one to each child. These houses have been passed down through generations, and today he is the only descendant of the family who has remained in the village.
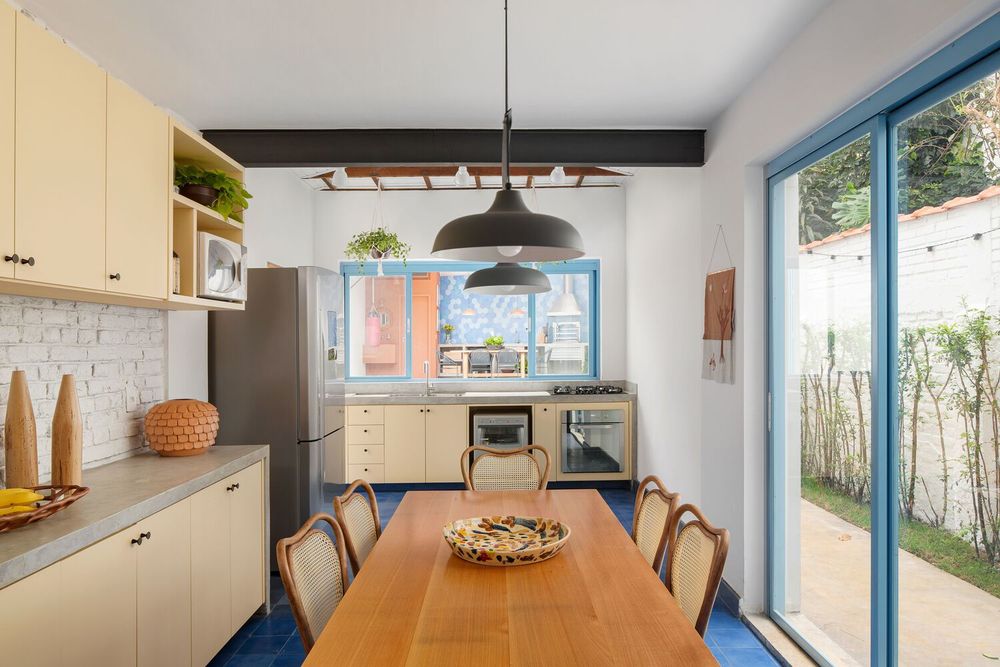
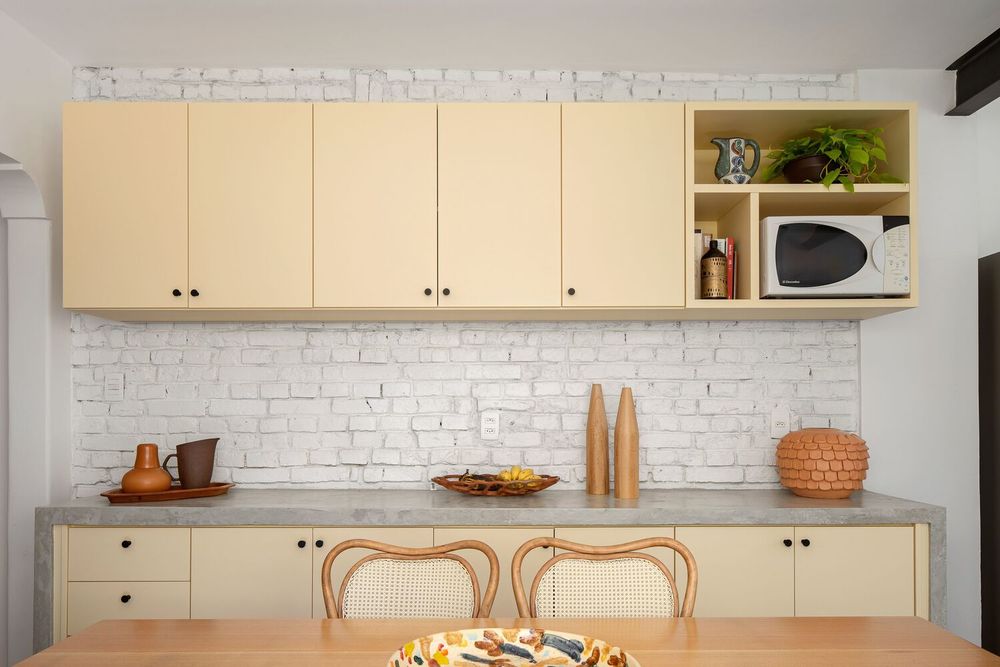
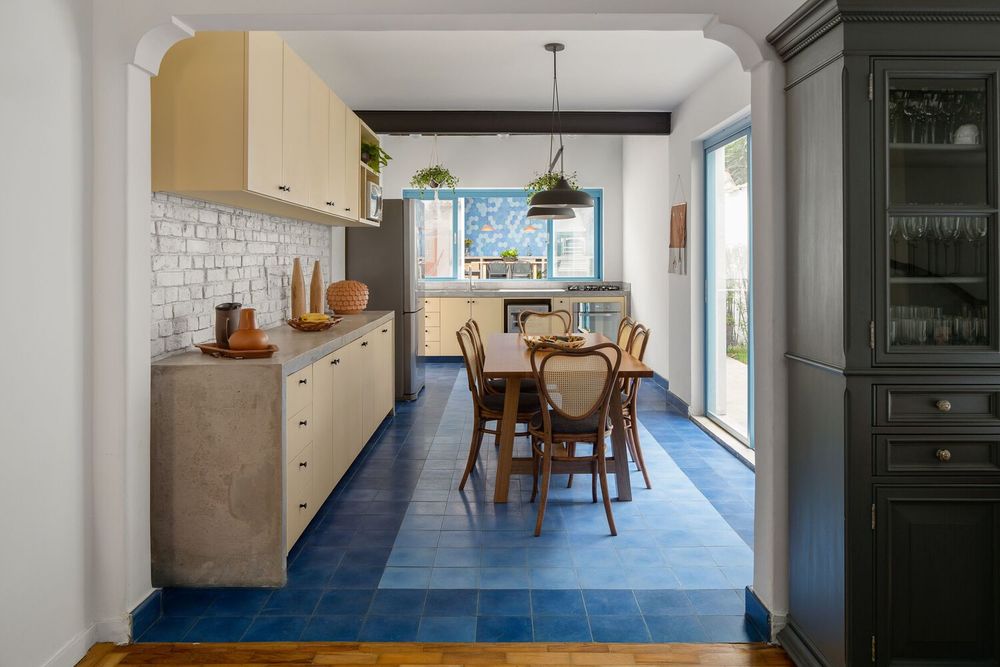
In our project, we considered keeping the history as well as respecting the base of the original construction. The kitchen was integrated into the lunch room, which occupied a large house area with only one function. By removing the wall that divided these environments, we gained space for a large table that today brings the family together for meals inside the kitchen. We also opened a large window to the backyard, making the room brighter. Another critical intervention was the removal of the plaster lining that left the roof structure visible, along with the new metal beam and the walls that were peeled off, leaving the bricks of the original construction exposed. Two shades of blue entered the floor, a color that is also present in other places of the house.
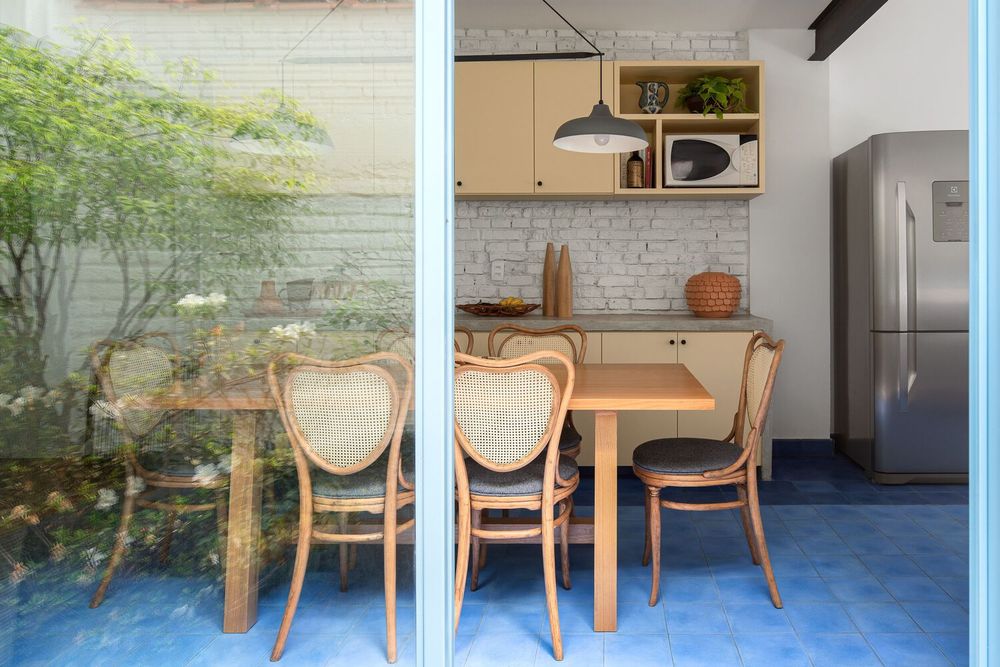
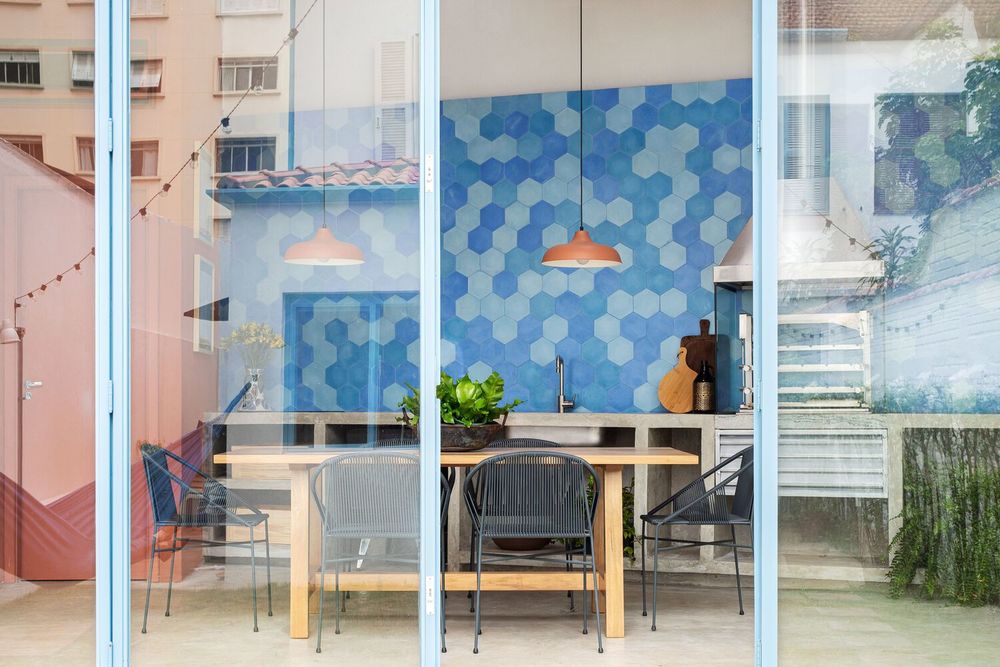
In the backyard, an outbuilding with a leisure area was built for socializing and receiving friends on weekends. In the barbecue area, a concrete bench with a blue tile back panel brings color to the place, along with the volume of the toilet painted in a terracotta tone. The external floor, previously in ceramic shards, was replaced by a lawn, becoming a nice green area for the daughters to chill and play. The entire house was painted in a white texture and the frames were painted in a light blue, bringing calm and coziness to the residents. Our great challenge was to maintain the old aesthetics of this village house that keeps the history of both the neighborhood and the family itself, with simple and creative solutions to adapt it to the current use of the family.
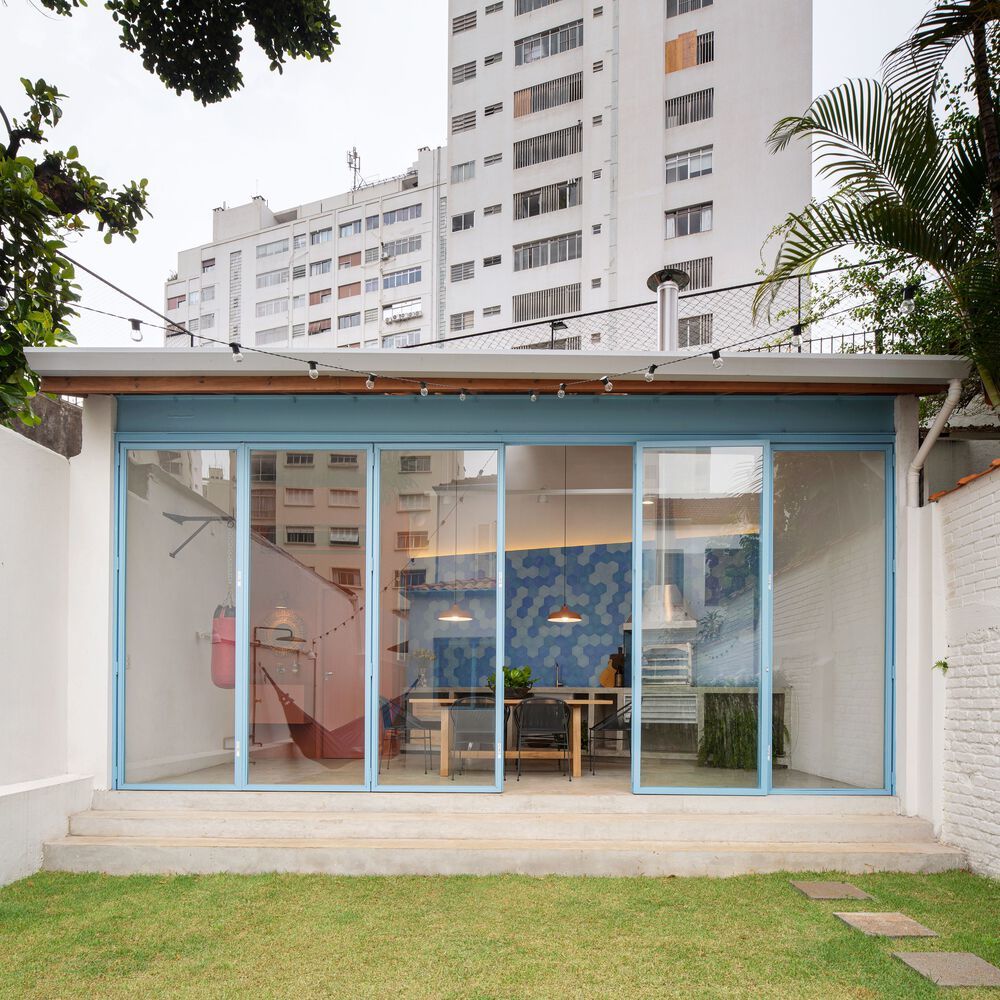
▼项目更多图片
