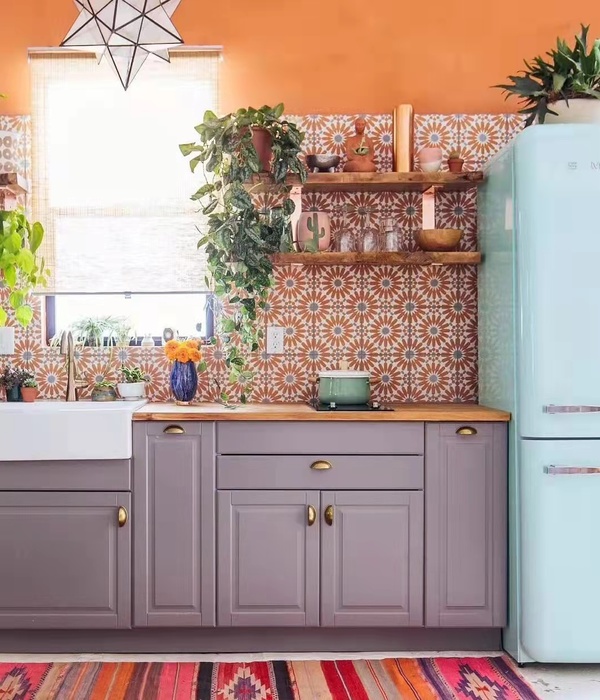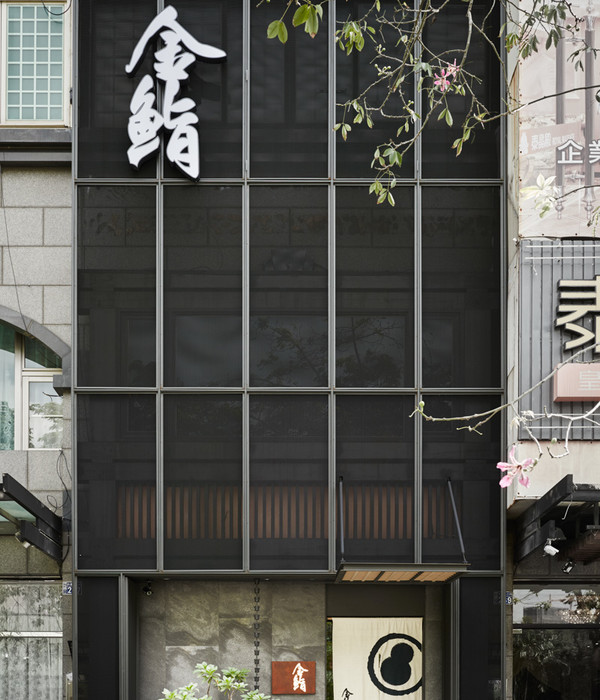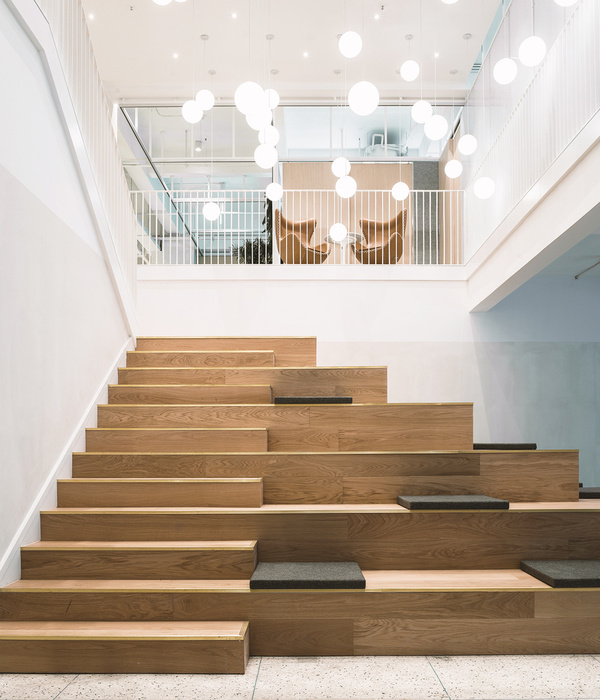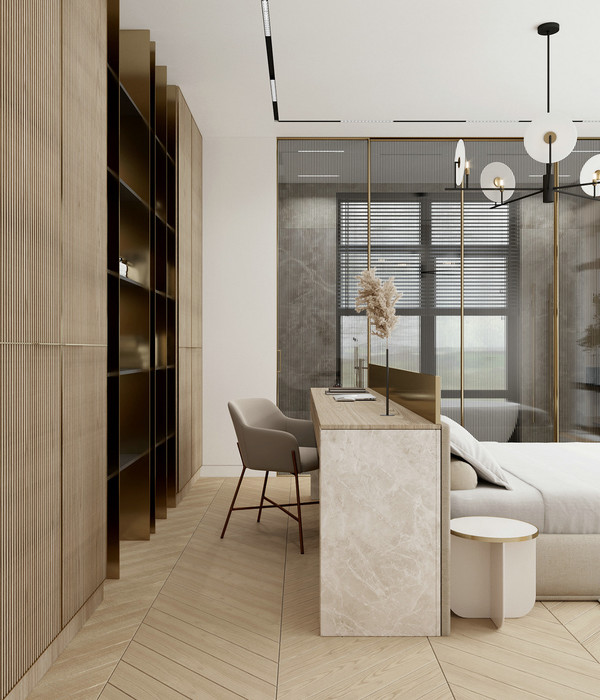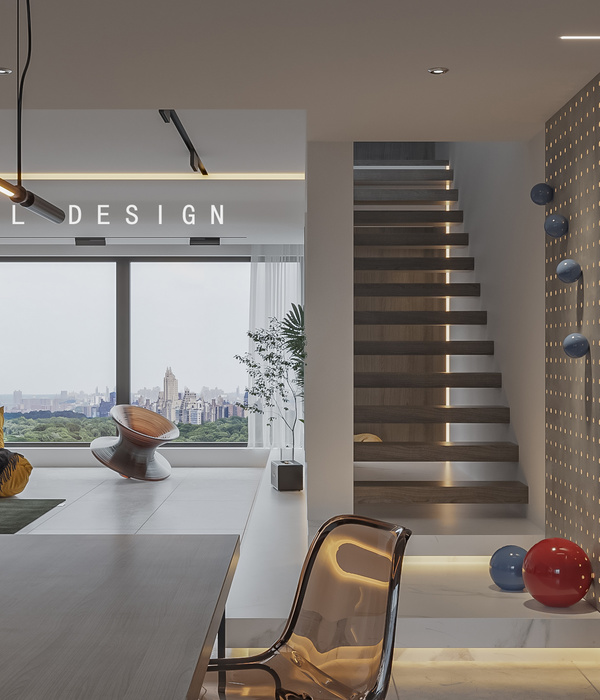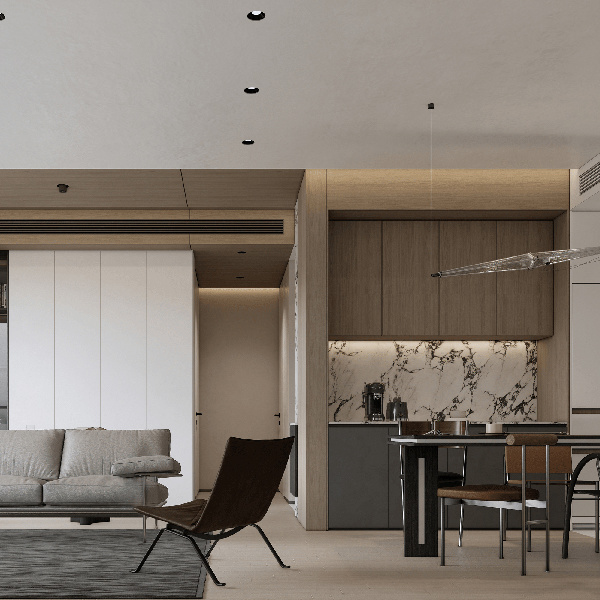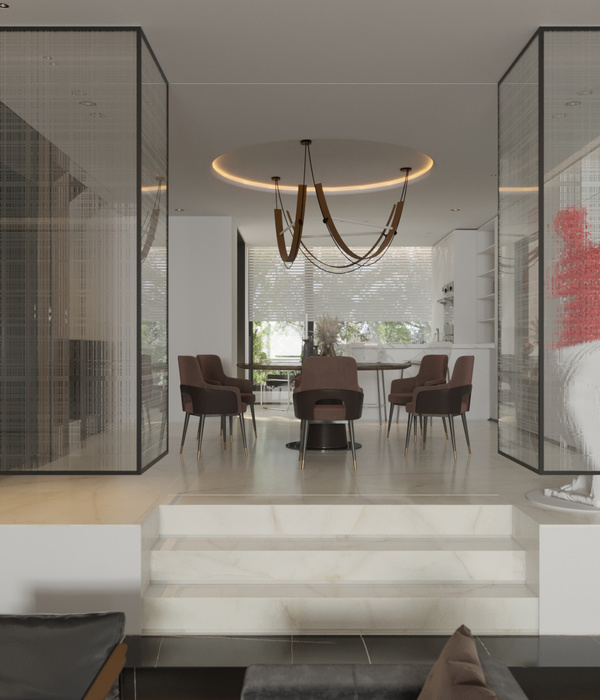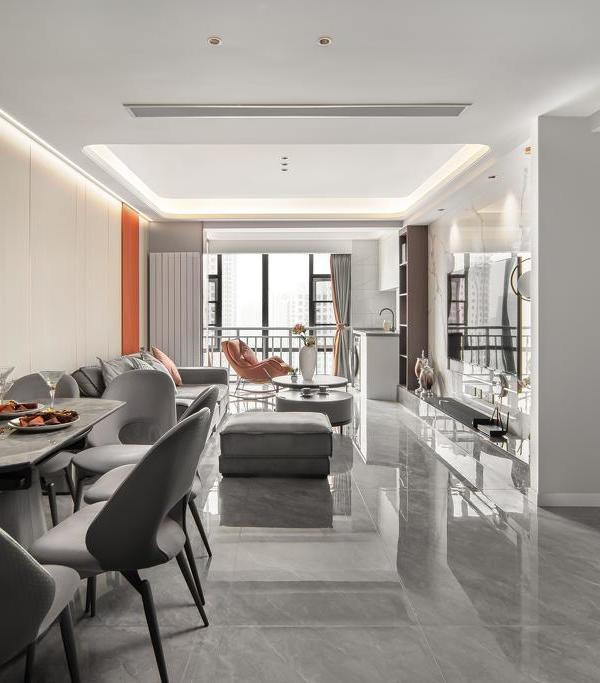Architect:studio mk27;Marcio Kogan;Carolina Castroviejo
Location:São Paulo, Brazil; | ;
Project Year:2014
Category:Apartments
Vertical Itaim is a small building with 10 apartments in São Paulo designed by studio mk27. Its simplicity and the search for generous spaces in a careful composition of material oriented the architectural project. The façade of the building is done in exposed reinforced concrete and wooden panels, conceived to shade the inner environments and which the residents can move according to their desires. In this way, the users can optimize their comfort depending on their use and the incidence of the sun. The wood in the elements have perforated squared patterns and do not block the wind, just as the Arabian muxarabis, brought over for Brazilian colonial architecture and then was later used as well by the modernists. This solution results in very pleasant temperatures. The exposed concrete refers to the brutalist-type buildings of São Paulo. The material done in the shape of wood has its own life, “a living organism” as Architect Lina Bo Bardi, the master of Brazilian modernism said. The texture of the slats – when lit by the sun – produces a surprising and poetic effect for the larger gables. The versatility of the apartments makes it possible for the plant to be rearranged according to the needs of the family, just as much in a totally open loft or one floor with two bedrooms. The living room – facing east – has large panes of glass which increase the relation with the outside. This environment integrates fully with a terrace that measures 3m by 3.7m, as it lengthens the living area of the apartments. One of the wooden elements slides to this terrace to shade the environment or give greater privacy to the space, without any closing configuration and in this way gives the feeling of an external space. Joined to the great span of the living room and bedrooms there is a rigid nucleus of vertical circulation and utilities. This nucleus was positioned near the side of the building to minimize the interference of the elevators or stairs on the floor plan. The ground floor is lifted on slender columns allowing this floor to also have greater integration between the indoors and outdoors – the garden. Vertical Itaim is an urban contemporary building of only 13 floors which, through the use of the material as well as the architectural solutions of the plant and façade, create versatile and dynamic architecture, comfortable and functional for the dwellers with great integration of the spaces with the outside.
▼项目更多图片
{{item.text_origin}}

