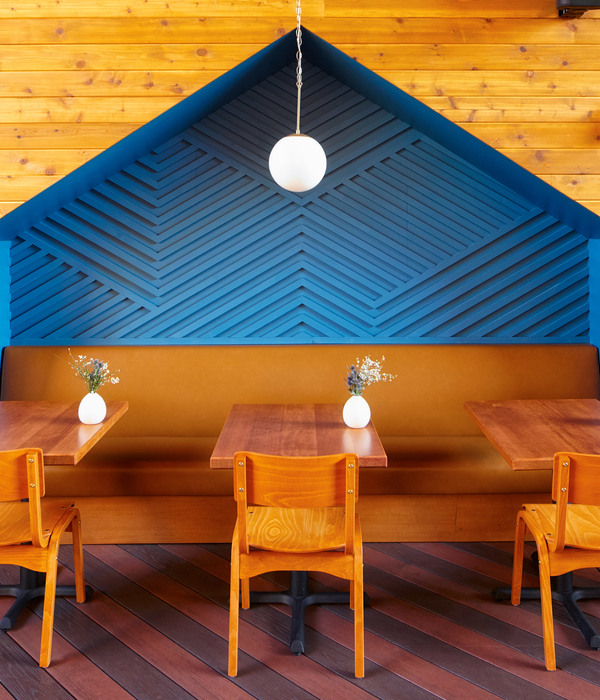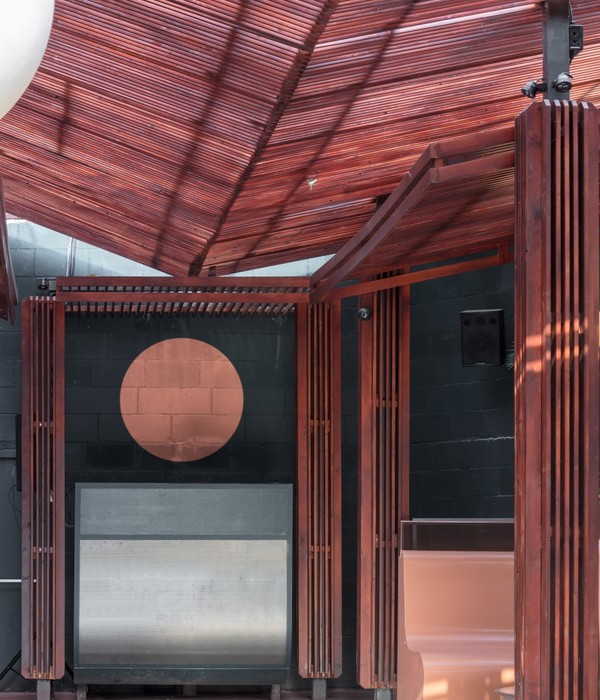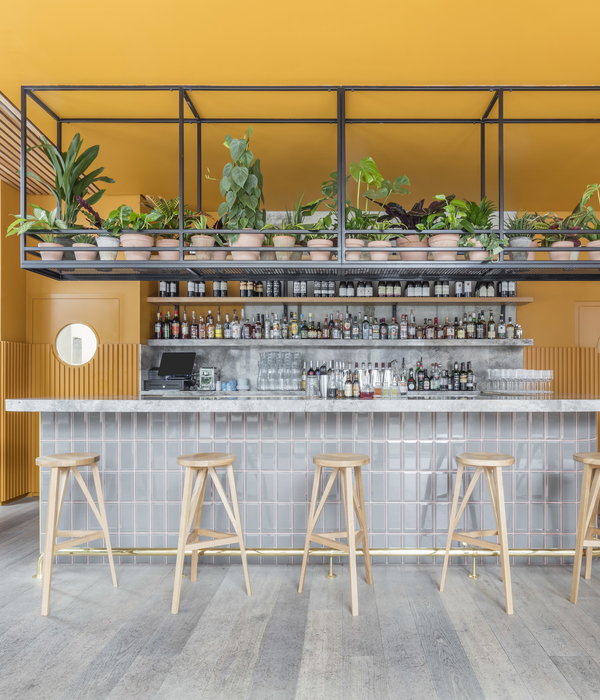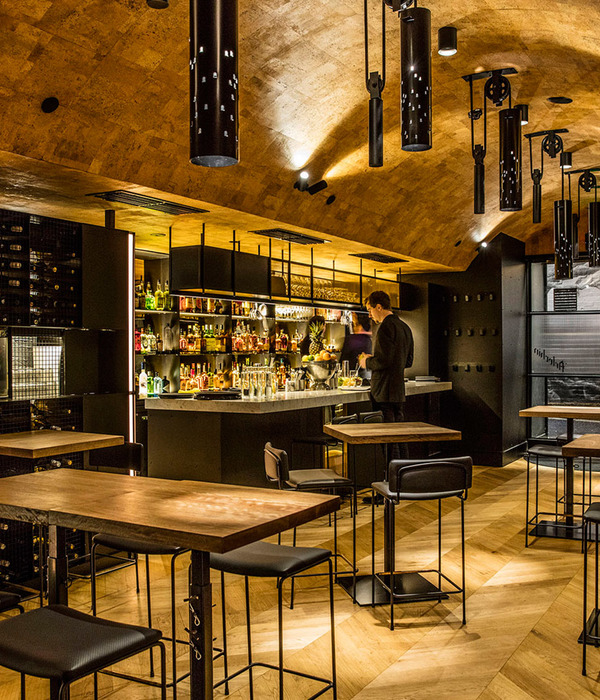- 项目名称:Pixelated
- 项目业主:MCL院线
- 服务内容:策划,室内设计
- 设计机构:Oft Interiors
- 主持设计:邹卓明,张敬贵
- 设计团队:Shanny Cheung,Tammy Au
- 项目地址:香港钢线湾数码港道100号
- 项目面积:2393㎡
OFT Design X MCL Cyberport Theatre | Microcosm under the Pixel
因一句台词喜欢一部电影,因一个镜头迷恋一座城市。 即便没去过香港,但并不影响我们对油尖旺的熟悉,而香港数码港同样也是影迷朝圣之地。《寒战》、《无间道3》、《新警察故事》、《单身男女》、《伤城》、《宝贝计划》等电影中都能找到数码港的身影。 You can be fond of a movie because of a line, or be fascinated by a city because of a shot. Even if we have never been to Hong Kong, it does not affect our familiarity with Yau Tsim Mong, and Hong Kong Cyberport is also a place of pilgrimage for film fans. You can find the trace of Cyberport in many movies like Cold War, Infernal Affairs 3, New Police Story, Don’t Go Breaking My Heart, Confession of Pain, ROB-B-HOOD and so on. 《寒战》中精彩绝伦的“夺权”戏在数码港三座里面取景拍摄。有趣的是,《寒战》中郭富城的办公室正是《无间道3》里黎明的办公室。 电影热映同年,香港设计事务所Oft Interiors受邀为MCL数码港戏院设计做全新视觉和空间功能设计, OFT设计擅长结合商业思维与视觉文化,致力于为商业空间创造“场景式消费体验”.在这个设计中,OFT不仅为Z世代消费人群带来全新像素世界,还解决了旧戏院动线和商场引流能力不足的问题,实现影院和商场双向引流。 The fantastic scene of " seize power" in Cold War was filmed inside Cyberport 3. Interestingly, Aaron Kwoks office in Cold War is the same office of Leon Lai in Infernal Affairs 3. In the same year of the movies release, Hong Kong design firm Oft Interiors was invited to make a new visual and spatial function design for the MCL Cyberport theater. OFT design specializes in combining business thinking and visual culture, and is committed to creating a "scenario-based consumer experience" for commercial spaces. In this design, OFT not only brings a new pixel world to the consumers of Generation Z, but also solves the problem of insufficient capacity of customers’ flow of the old cinema and the mall, achieving two-way flow between the cinema and the mall.
“我们经常在大局上投入太多精力,却忘记了像素。”——西尔维亚·卡特赖特 "We often devote too much energy into the big picture but forgot the pixels." - Silvia Cartwright
设计以「放大镜中的微观世界」为主题,OFT通过对三维城市进行二维想象与思考,将大小不一、深浅不同的像素进行解构,同时以一种全新尺度重塑屏幕里的空间。 The design is based on the theme of "microcosm through a magnifying glass". OFT deconstructs pixels of different sizes and shades by imagining and thinking about the three-dimensional city in two-dimensional way, while reshaping the space inside the screen in a new scale.
他们认为,我们生活在一个电子屏幕无处不在的世界中,如果这个世界就由电子屏构成,那麽我们就是构成这个世界的一粒粒小小像素,因为每个个体的不同,世界才变得更加立体与鲜活。 They believe that we live in a world where electronic screens are everywhere, and if the world is made up of electronic screens, then we are the tiny pixels that make up the world. Because each individual is different, the world becomes more three-dimensional and vivid.
OFT将红色及铝色相结合,作为项目设计的主色调,整体气氛充满活力、炽热与冲劲,在这个被放大的微观世界里,曾经扁平的像素格,变成了一个个立体的像素柱,过去只能观察到表面,如今则可以窥得全貌。 OFT combines red and aluminum as the main colors of the project design, whose overall atmosphere is energetic and hot. In this magnified microcosm, the once flat pixel grid becomes a three-dimensional pixel column. Hence we can only observe the surface in the past, but now we can see the whole picture.
消费定位: 关键词:年轻人、不同圈层、现代科技、Z世代、体验至上 香港数码港内设电竞场地,具有电子化、数码的高科技定位。 在消费场景多元化、消费群体更趋年轻化的商业探索下,OFT将影院打造为一个具备科技感和未来感的商业空间,提供优质的价值、服务和体验吸引更多“Z世代”人群,从而实现年轻消费群体的圈层突破。 改造后的电影院契合了这类人群消费心理特征,与影院充满现代、未来和科技感的调性和风格相辅相成,同时影院面向不同圈层消费群体,吸引更多年轻人进入影院,带动数码港商场消费。 Consumer positioning: Keywords:the youth, different circles, modern technology, Generation Z, experience first Hong Kong Cyberport has a built-in gaming venue with an electronic and digital high-tech positioning. Under the commercial exploration of diversified consumption scenes and younger consumer groups, OFT has turned the cinema into a commercial space with a sense of technology and future, providing high-class value, service and experience to attract more "Generation Z" people, thus achieving a breakthrough in the circle of young consumer groups. The renovated cinema fits the psychological characteristics of this group of consumers and complements the modern, futuristic and technological tone and style of the cinema, while the cinema is open to different circles of consumers, attracting more young people to the cinema and driving the consumption of Cyberport mall.
空间分析: 关键词:盈利结构、相互导流、消费场景 除了创造一个沉浸式体验世界,设计师还根据电影院的商业逻辑,在动线与布局上进行重新规划,把原本街边入口改为商场进入,实现商场与影院相互导流。 售票处以独立建筑的身份出现在数码港商场中,如同一个天外来客,让消费者能够在室内也获得置身户外的体验感。 Space analysis: Key words: profit structure, mutual consumers flow, consumption scene In addition to creating an immersive experience world, the designer also re-planned the dynamic line and layout according to the business logic of a movie theater, changing the original street entrance into a mall entry to achieve mutual inflow between the mall and the theater. The ticket office appears in the Cyberport mall as a stand-alone building, like a guest from the sky, so that consumers can get the experience of being outdoors even indoors.
同时,把主入口与售票区移至二层,一层则作为卖品区,卖品区是影院的重要盈利结构,一个更为聚集的卖品区不仅能为消费者提供更多选择,位于更为开放的一层,也能为影院创造新的盈利点,分开设置后的卖品区空间感变大,带来更好的消费体验。 At the same time, the main entrance and ticketing area is moved to the second floor, while the first floor is used as a sales area. The sales area is an important profit structure for theaters, and a more aggregated sales area not only provides consumers with more choices, but also creates new profit points for theaters by being located on a more open floor, bringing better consumption experience and greater space.
不仅如此,设计师还将原本的多出入口变更为一个检票口及出口,利用走道自身特点,以一个方向性引导观众,更好地进入消费场景。 Not only that, the designer also changed the original multiple entrances and exits into one ticket gate and exit, using the walkways own characteristics to guide the audience in one direction and better access to the consumption scene.
除此之外,设计师还利用大堂高天花的窄长特征,用平面表现手法呈现立体概念,将像素用生动的方法呈现,并通过天花铝条造型的延伸感和方向性,把消费者由入口带到大堂。 In addition, the designer also makes use of the feature of narrow and long ceiling of the lobby to present a three-dimensional concept with a flat expression, presenting the pixels in a vivid way and bringing consumers from the entrance to the lobby through the sense of extension and directionality of the aluminum strip on the ceiling.
天花铝条纵横交错,巨大的像素格贯穿整个影院,不仅带来强视觉冲击,同时极具动感及视觉引导性。 The aluminum strips on the ceiling are crisscrossed and the huge pixel grid runs through the whole theater, which not only brings strong visual impact, but also is very dynamic and visually directive.
地面通道狭长但具有一定弧度,像一条曲折通幽的小径,尽头处别有洞天。 The ground channel is long and narrow but has a certain curvature, like a winding path, and here is an altogether different world at the end.
由于空间狭窄,因此设计师在设计地砖时,特意依照天花弧度进行拼贴,用深色砖对应天花铝条,浅色砖则对应天花影子,地面与天花呈现出一种倒影的效果,相映成趣。设计师还用镜面或拉平墙体将原本的柱子隐藏,兼具美观与实用。 Because of the narrow space, the designer purposely designed the floor tiles in accordance with the curvature of the ceiling for collage, using dark-colored tiles to correspond to the aluminum strip of the ceiling and light-colored tiles to correspond to the shadow, letting the ground and the ceiling present a reflection effect. The designer also used mirrors or flattened walls to hide the original columns, both beautiful and practical.
影厅走廊运用大量反光物料,如金属波浪板、灰镜及铝板,令画面更加丰富,从视觉上改善走道空间狭窄的问题。 The corridor of the cinema hall uses a large number of reflective materials, such as metal wave plate, gray mirror and aluminum plate, to make the picture richer and visually improve the problem of narrow aisle space.
影厅外墙由不同颜色、尺度的铝条造型与玻璃及金属浪板构成,形成旗帜鲜明的第一视觉中心。当不同光影照射在反光物料上时,形成不同的空间体验感,影厅导示设计也使用反光材料,带来视觉冲击。 The outer wall of the cinema hall is composed of aluminum strips of different colors and scales with glass and metal wave plates, forming a clear-cut visual center. When different light and shadow shine on the reflective materials, it forms different sense of spatial experience, and the reflective materials are also used on the design of the cinema hall signage to bring visual impact.
影厅内部也分为冷暖两种氛围,灯光可以根据不同场景环境进行调节,并以不同的色彩营造出视觉的不同。 The interior of the cinema hall is also divided into two kinds of warm and cold atmosphere, where the lighting can be adjusted according to different scene environment, using different colors to create a visual difference.
以单一、简洁的马赛克,拼贴出丰富、生动的立体墙面,完成像素由简单到繁复画面的呈现。前后凹凸效果,拼出富有立体感的特色墙体,在光影暗合中带领观众进入沉浸式情境体验中。 Single and concise mosaic collages a rich, vivid three-dimensional wall, to complete the presentation of the pixel from simple to complex picture. The concave and convex effects spell out the distinctive wall rich in three-dimensionality, leading the audience into an immersive contextual experience in the dark combination of light and shadow.
洗手间则由红色与浅色割裂为现实和虚拟,带来张扬、热烈的视觉呈现。当香港数码港既是取景地又有电影院,当虚拟和现实在影院交叠时,我们是否可以直达过去、现在与未来? 电影院就象是通往虚拟世界的任意门,OFT通过对影院像素概念的大量运用,模糊了现实世界与虚拟空间之间的界限,为消费者带来新奇体验。OFT希望通过这个项目,能让消费者可以以一种陌生视角,去探讨城市与个体、虚拟与现实甚至平面与立体之间的关系。 The washroom, on the other hand, is divided by red and light colors into reality and virtual, bringing a flamboyant and enthusiastic visual presentation. When Hong Kong Cyberport is both a shooting location and a cinema, and when virtual and reality overlap in the cinema, can we reach the past, present and future directly? The cinema is like an dimension door to the virtual world. Through the extensive use of pixel concept of the cinema, OFT blurs the boundary between the real world and the virtual space, bringing novel experiences to consumers. Through this project, OFT hopes that consumers can explore the relationship between city and individual, virtual and real, and even flat and three-dimensional, via a strange perspective.
△平面图 项目名称:Pixelated 项目类别:商业空间 项目业主:MCL院线 服务内容:策划/室内设计 设计机构:Oft Interiors 主持设计:邹卓明/张敬贵 设计团队:Shanny Cheung, Tammy Au 项目地址:香港钢线湾数码港道100号 项目面积:2393㎡ Project Name: Pixelated Project Category: Commercial Space Project Owner: MCL Cinemas Services: Planning/Interior Design Design Agency: Oft Interiors Lead Designer: CM JAO / Ken Cheung Design Team:Shanny Cheung, Tammy Au Project Address: 100 Cyberport Road, Steelline Bay, Hong Kong Project Area: 2393㎡ 关于邹卓明&张敬贵
邹卓明(CM Jao)与张敬贵 (Ken Cheung) 先后毕业于香港理工大学设计系,二人在国际知名建筑与室内设计事务所的职业生涯中,积累了极为丰富的室内设计经验,同时具备国际化视野和开拓性思维能力。2013年创办Oft Interiors Ltd.,自成立之初,OFT便以打破规律之姿,为最复杂的设计挑战提供解决方案。 CM与Ken擅长对商业、购物、娱乐等不同消费场景,进行空间逻辑的分析、论证与尝试,以设计催化空间更多可能性,完成一次又一次“空间创新实验”,推动[体验式消费场景]的发展,重塑品牌独一无二的基因与潮流。 其独具高冲击力、氛围感与戏剧性的作品也在全球范围内荣膺权威性认可,項目在世界各地斩获一系列国际顶尖设计大奖。 CM Jao and Ken Cheung, both graduates of the Hong Kong Polytechnic University, have accumulated a wealth of interior design experience during their careers in internationally renowned architecture and interior design firms, and possess an international perspective and pioneering thinking ability. Since its inception, OFT has been a rule-breaker, providing solutions to the most complex design challenges. CM and Ken specialize in analyzing, arguing and experimenting with spatial logic for different consumption scenarios such as commercial, shopping and entertainment, catalyzing more possibilities for space with design, completing one "spatial innovation experiment" after another, promoting the development of [experiential consumption scenarios] and reshaping the unique genes and trends of brands. Its unique high-impact, atmospheric and dramatic works have also won authoritative recognition worldwide and a series of top international design awards. 关于Oft Interiors
“边界不是某种东西的停止,而是某种新的东西在此出生。”Oft Interiors立足于创意之都香港,其设计重视空间的叙事性表达,以不界定任何风格,大胆而富有创造力著称,致力于为全球范围内的消费者创造绝无仅有的惊喜体验。 作为[体验式消费场景]的先行者,OFT对商业消费空间有着前瞻性的洞察、预测与建议;擅长将消费心理、商业趋势、惊喜体验等多重维度进行统筹整合;通过可持续运营品牌、空间、消费者三者关系,为甲方创造强大品牌势能。
{{item.text_origin}}












