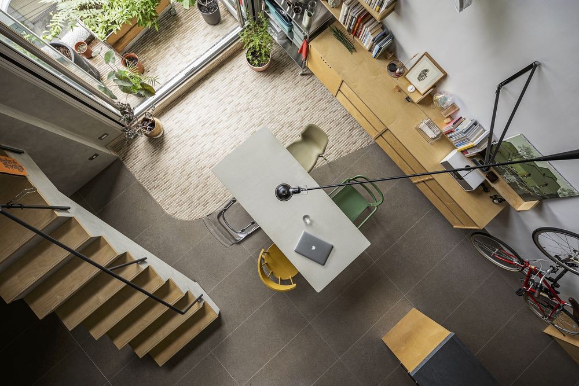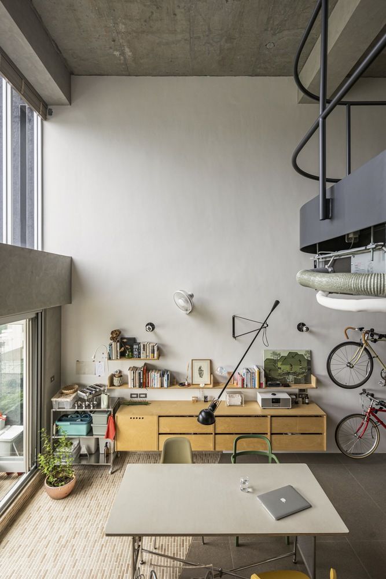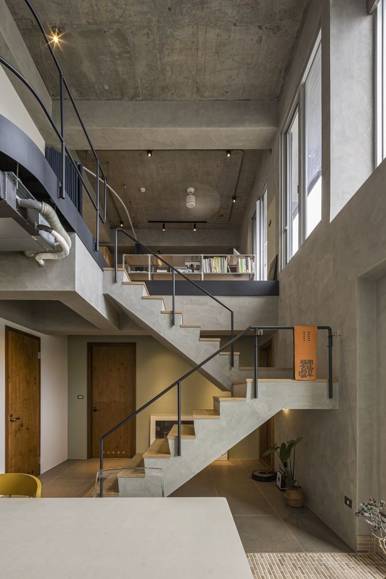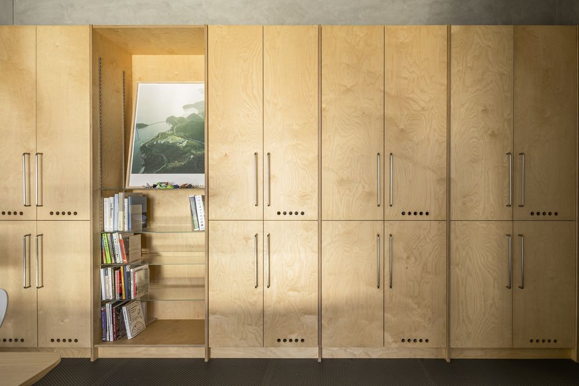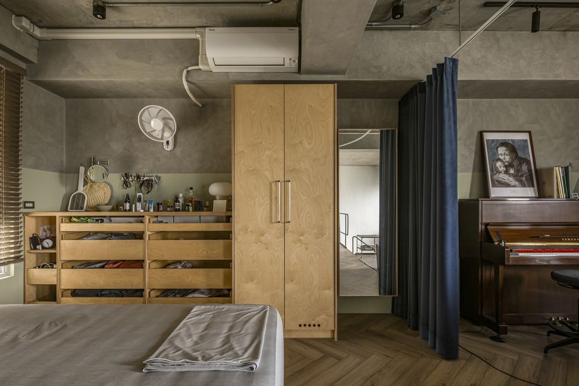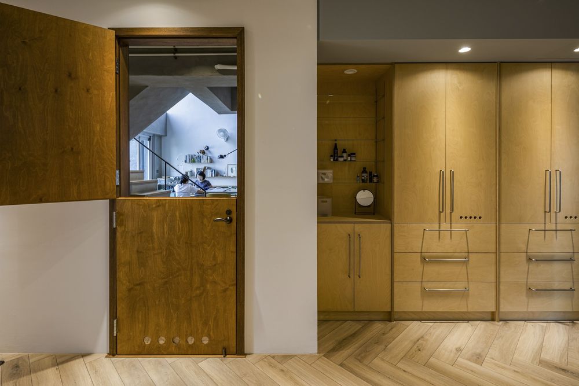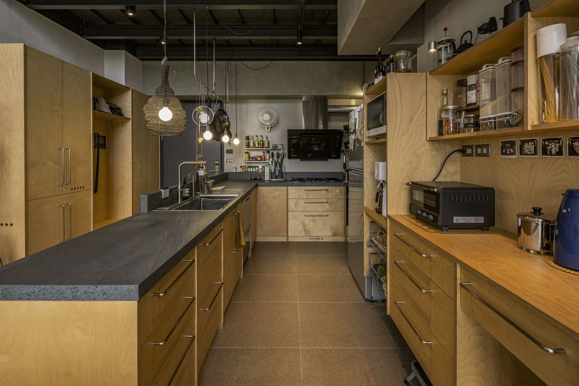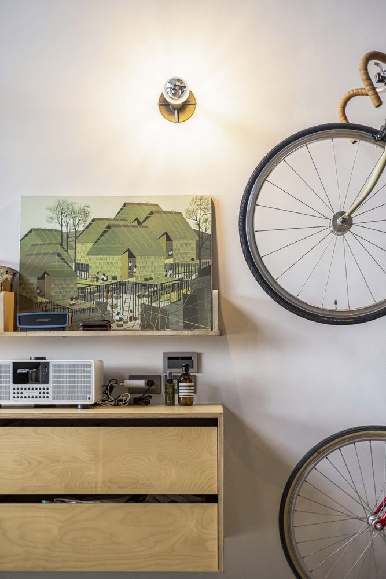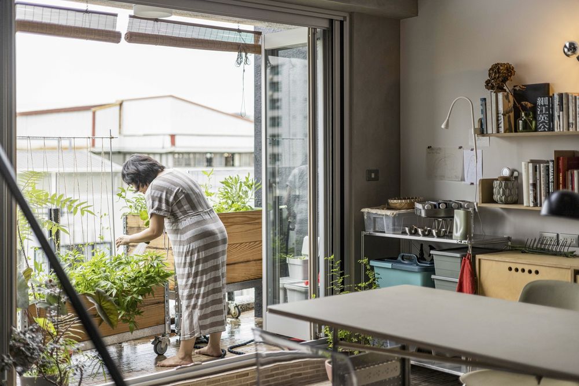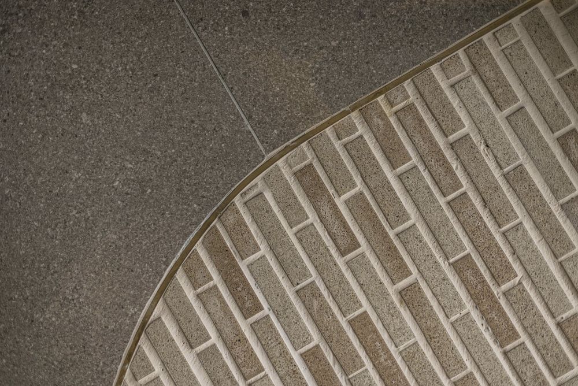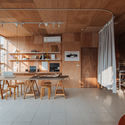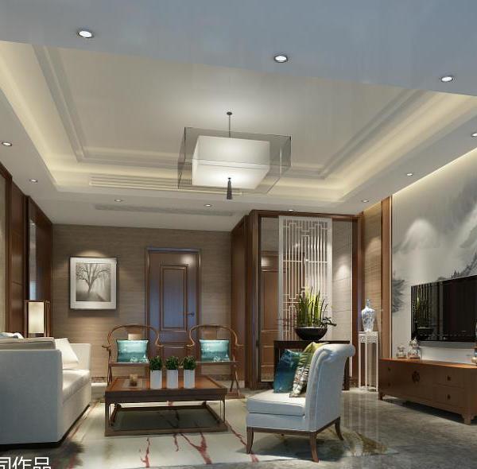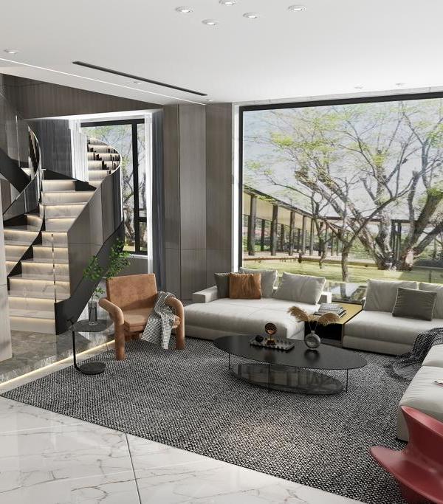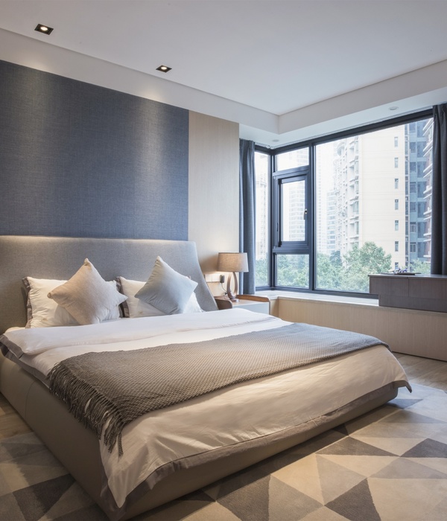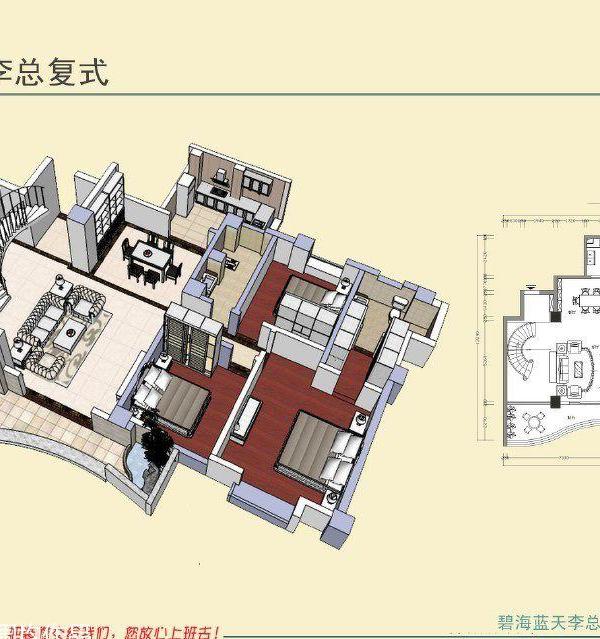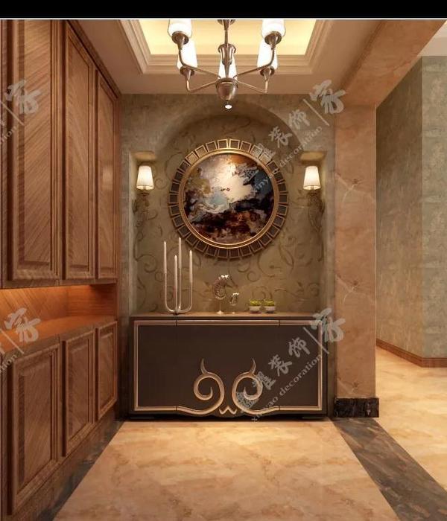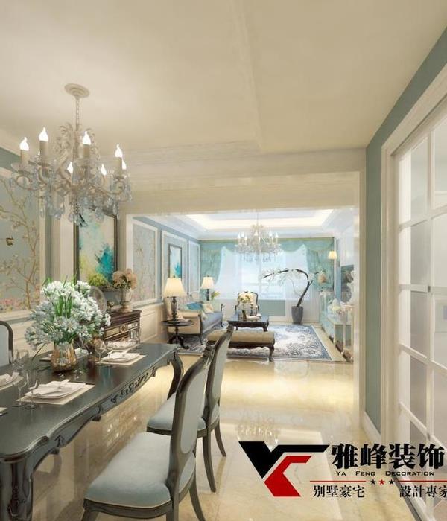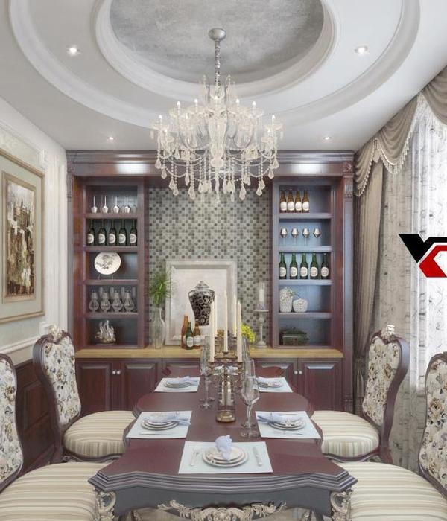开放式设计的家庭住宅 - AB House
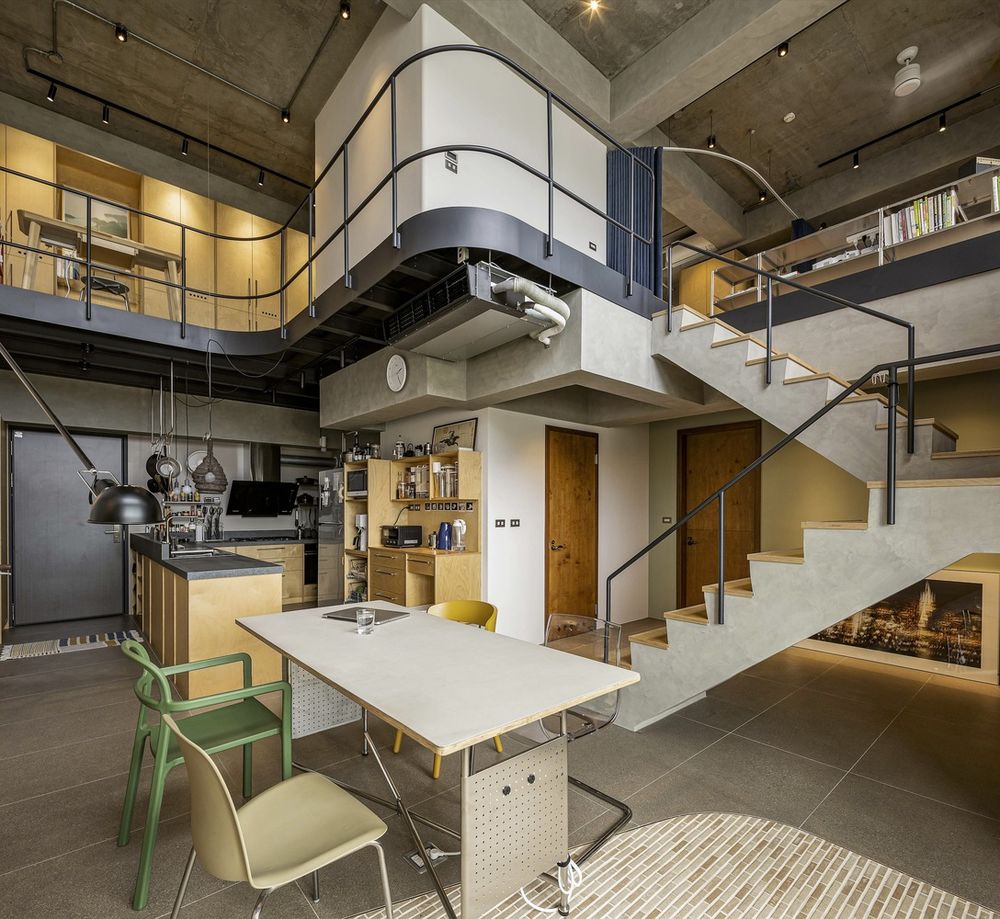
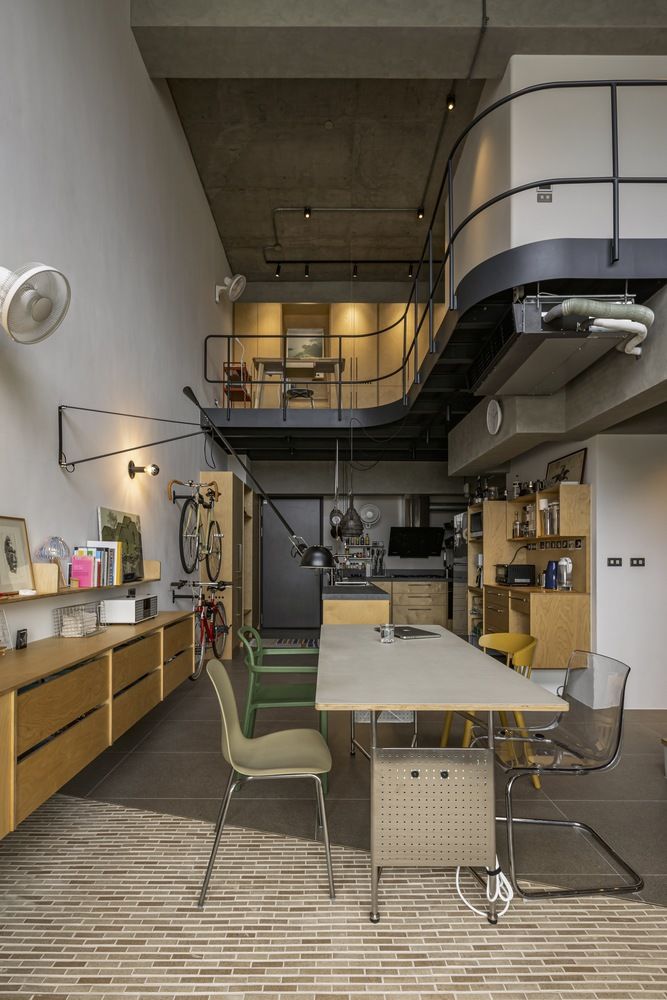
The AB House is a double-height unit located on the fifth floor of an apartment in
City, our first house as architectural designers, the two of us and a baby. The unit was bought when the apartment was still under construction. We had the opportunity to alter the original 4-bedroom layout to better appreciate the natural light and ventilation the unit is gifted with.
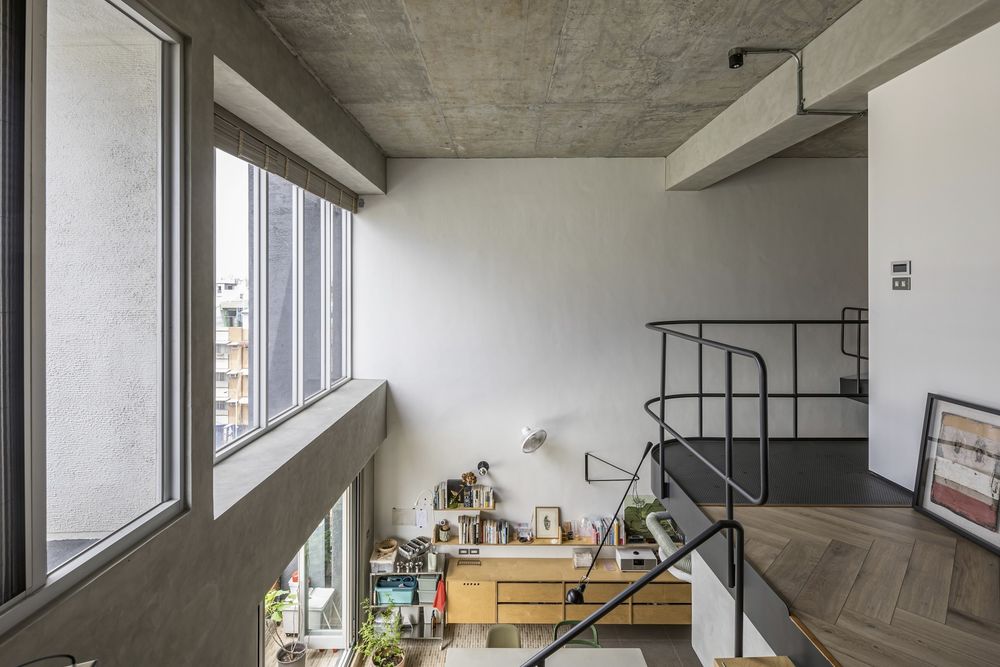
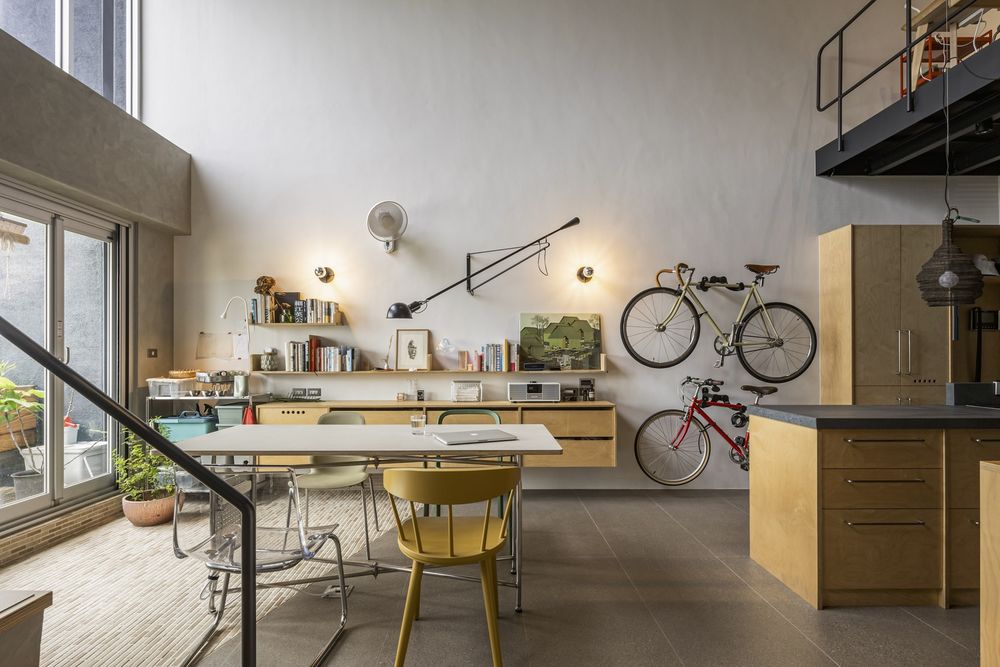
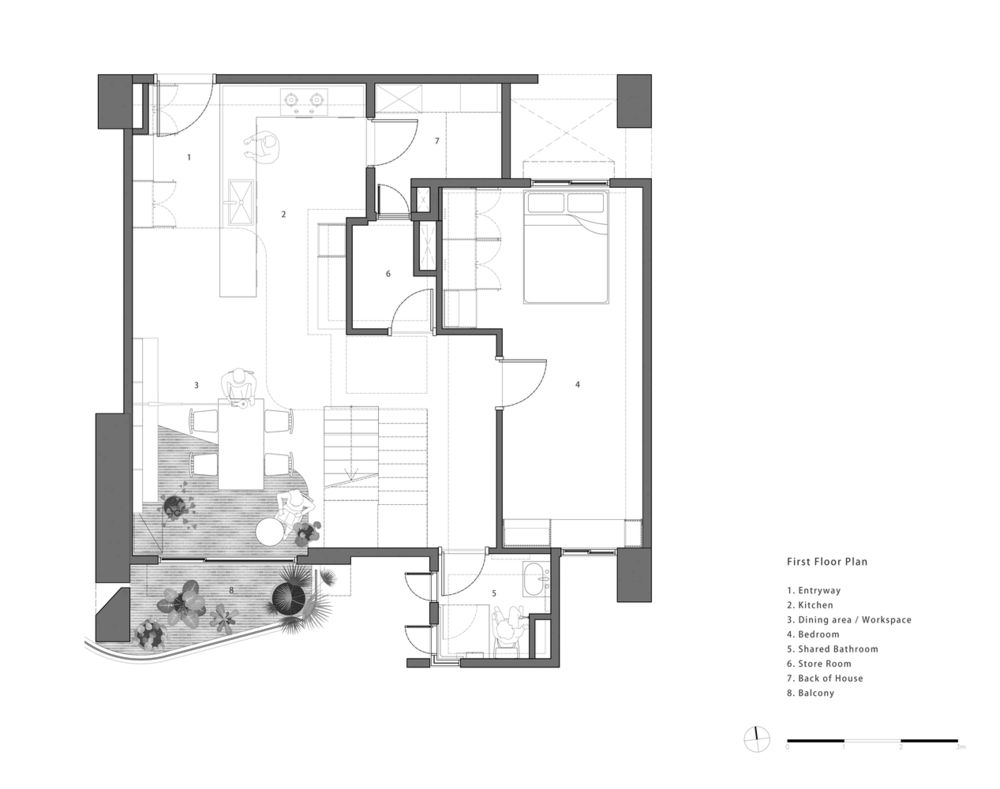
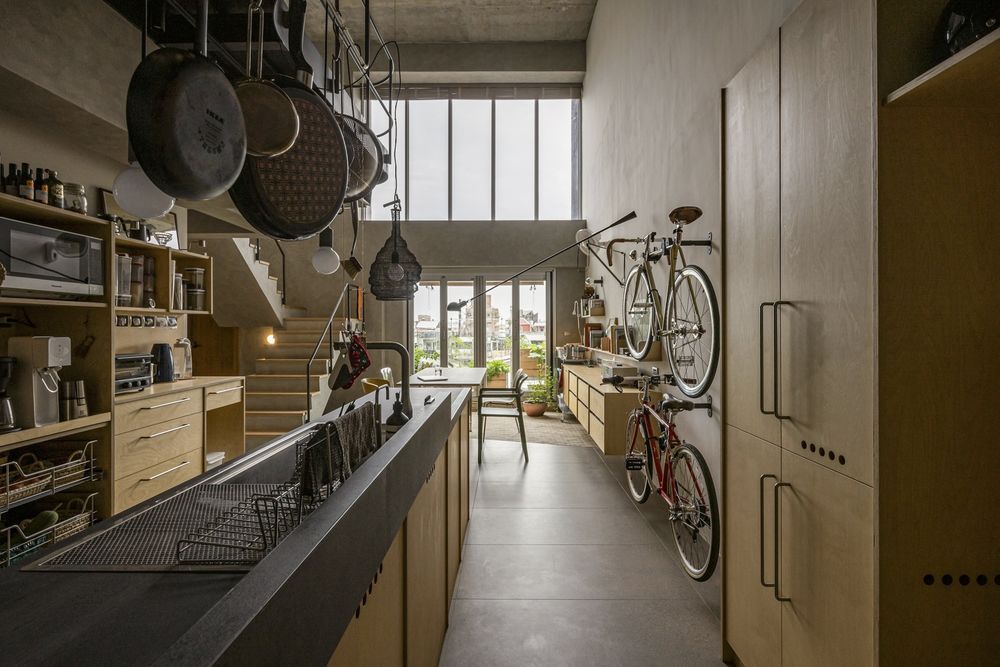
Most of the initial partitions were removed to create a sense of openness to complement the double-height space. As one enters, the sky can be seen through the double-height outer wall; the view straight to the greens at the balcony, through the kitchen and dining space, welcomes him. Ample openings on the outer wall brighten the volume of the space, as the air gently flows. The open kitchen expands toward the balcony. An L-shaped kitchen counter divides the kitchen from the entryway; the hard-to-use corner kitchen counter is open toward the entryway to accommodate a shoe rack for everyday shoes. The initially shared bathroom adjacent to the kitchen was transformed into a storeroom, with its wall pushed inward to make space for a wider kitchen.
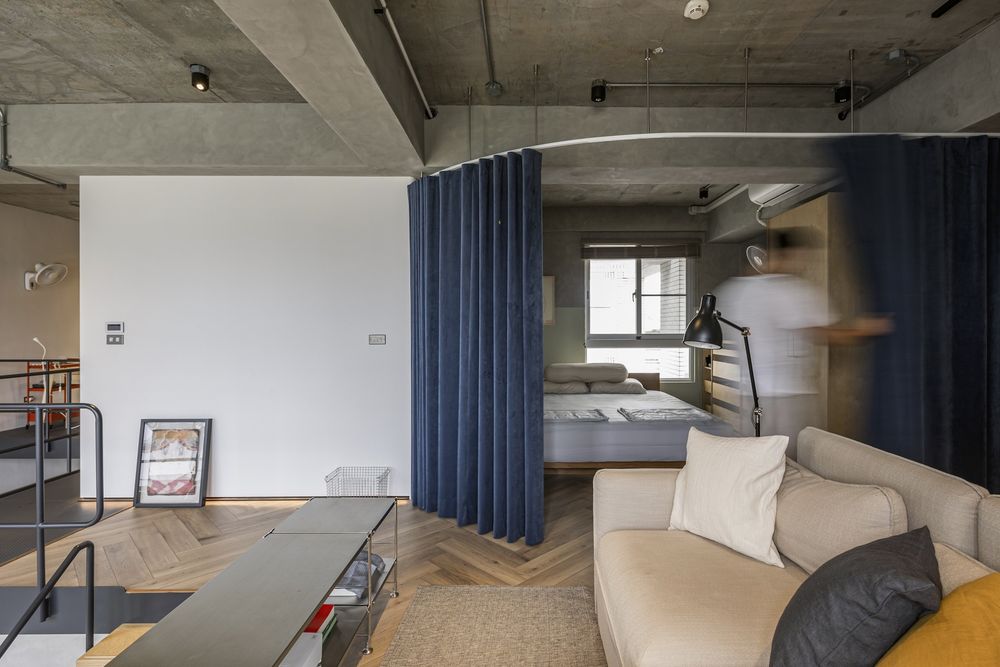
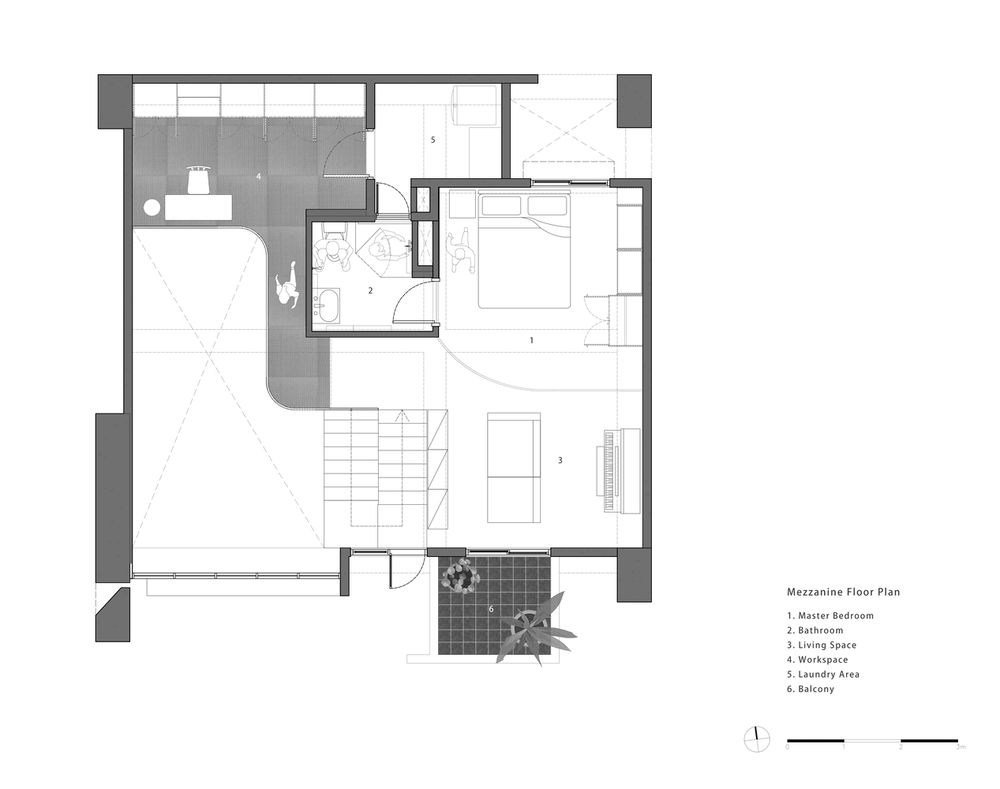
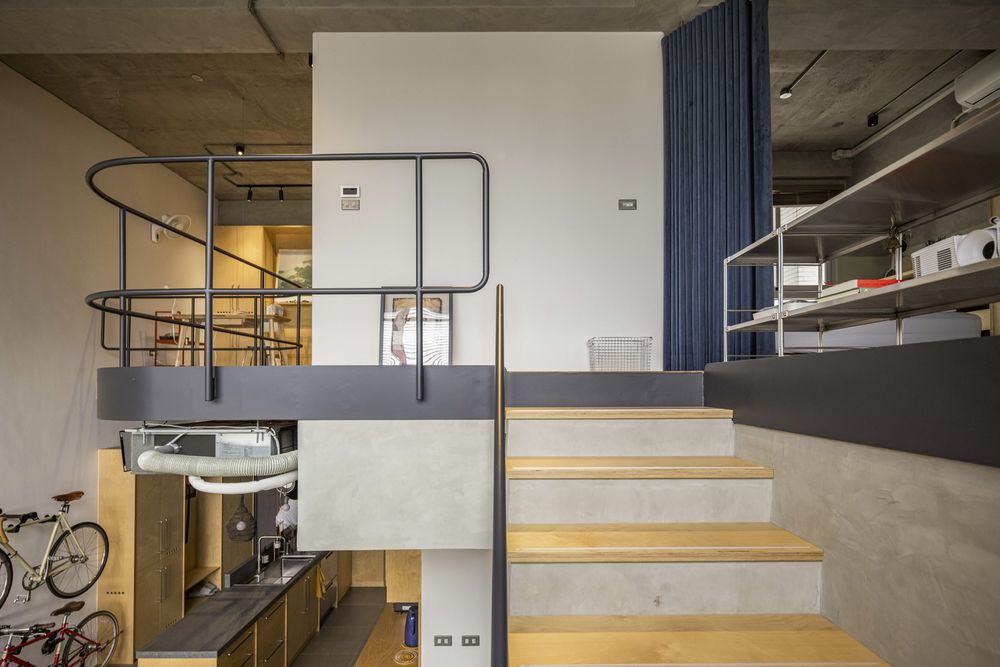
The dining area is the hearth of the house. The living space on the initial plan was removed for a bigger dining area, as we observed that we tend to spend time with family and friends at the dining table. The area acts as a dining space, a workspace, and a gathering space at the same time. A table height wall cabinet next to the dining table is to carry objects when swapping functions at the dining table. While the balcony can’t be extended outward, we greedily extended it inward instead. The materiality of the balcony floor flows into the dining area, using its tactility to bring one into the balcony starting from the inside. Folding doors at the balcony maximize opening for ventilation. On a breezy summer afternoon, we sit close to the folding doors and feel like we are on the balcony.
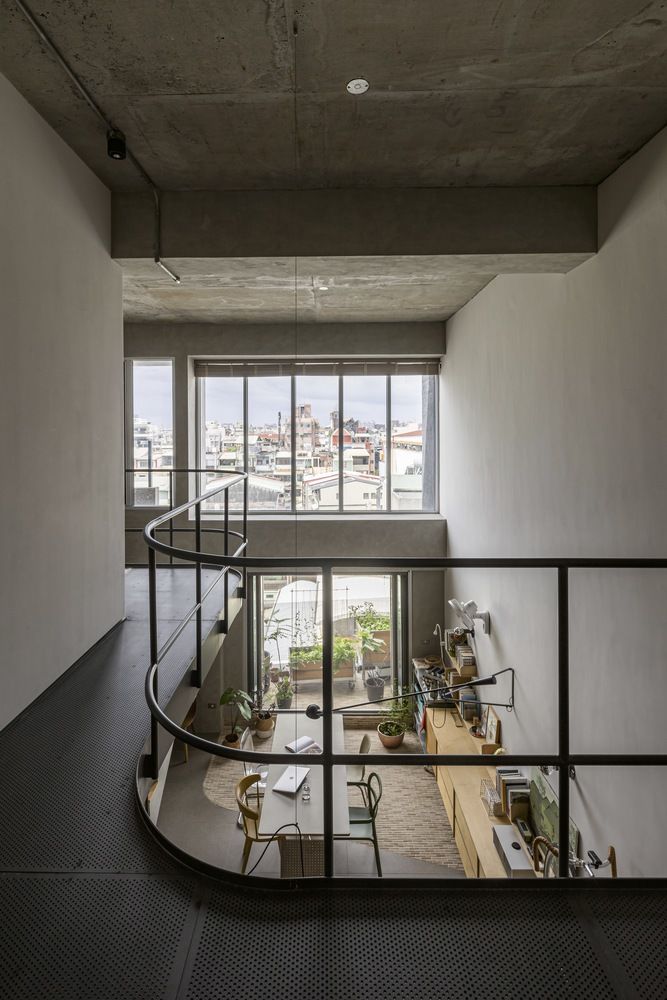
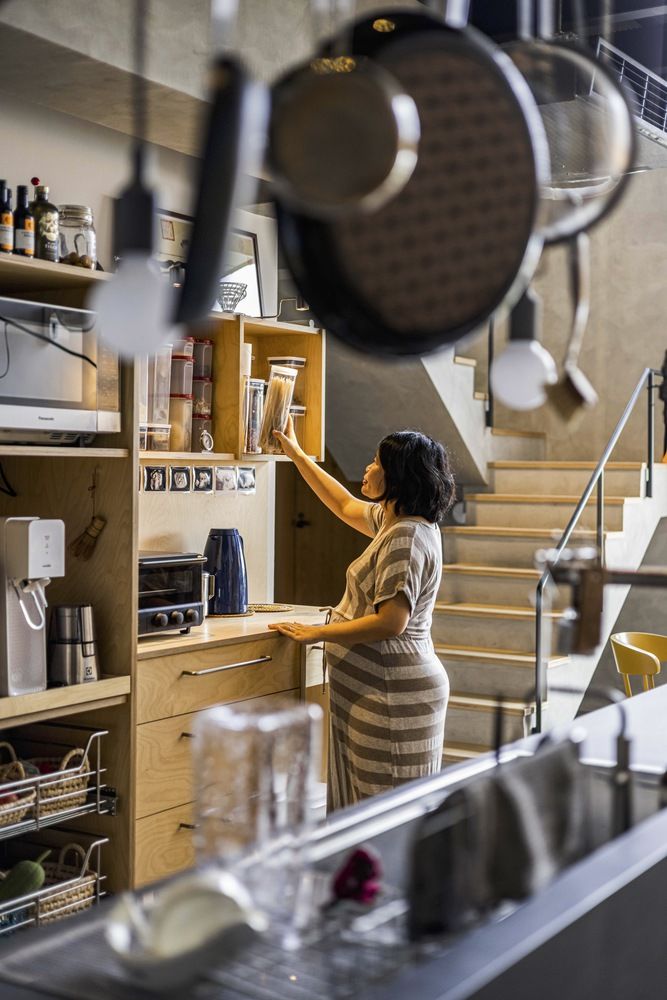
A metal platform on the mezzanine can easily be discerned in the open space. The platform leads to the back laundry area and serves as a personal working space overlooking the open space. Curved edges of the platform, perforated flooring, and thin railings minimize the platform’s weight in the double-height space. The partitions on the mezzanine are also mostly removed to enhance interactions between the first floor and the mezzanine. A soft curtain partition divides the master bedroom from the small living space next to the mezzanine balcony. When the curtain opens, the small living space becomes an extension to the master bedroom, while both spaces enjoy cross ventilation. A projector projects from the small living space to the opposite wall to indulge the double-height void.
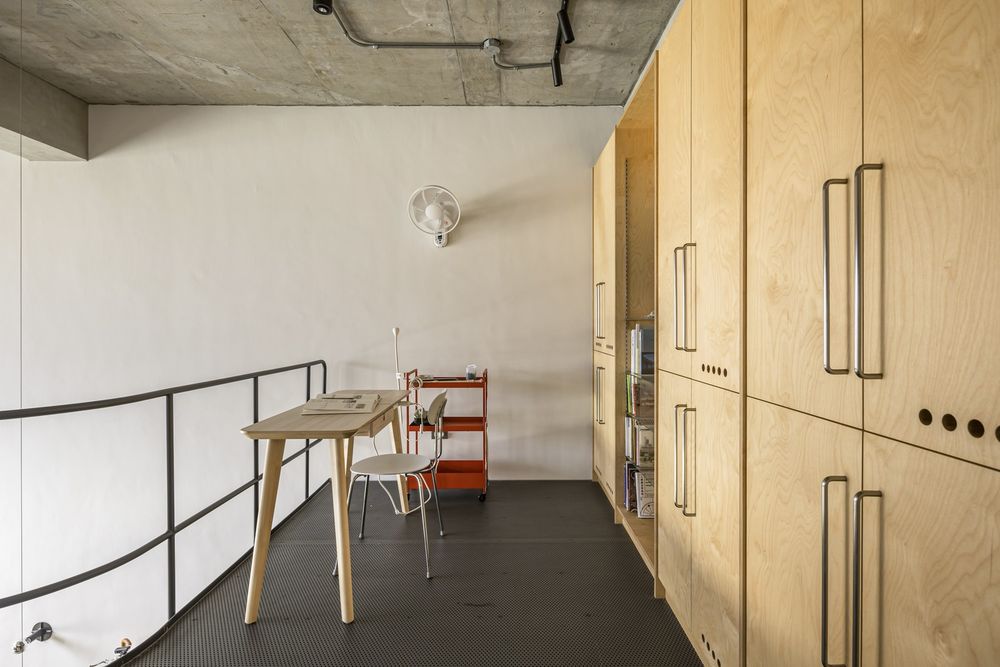
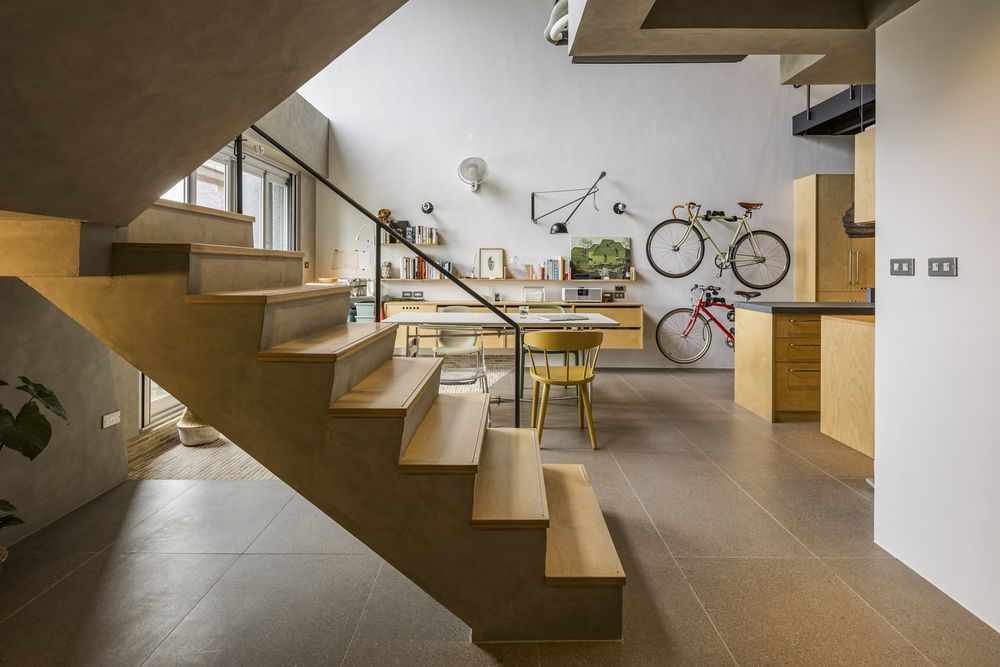
We hope that this house of openness, with its harmony between different spaces, enriches our everyday lives as we slowly grow as a family.
