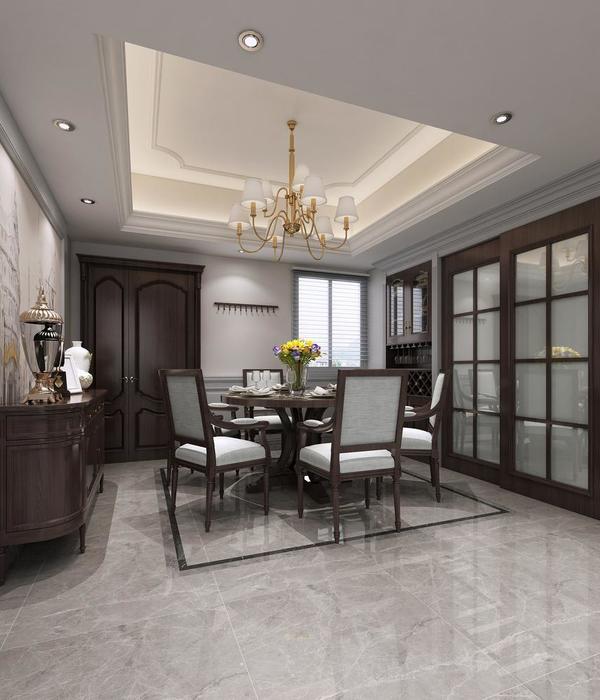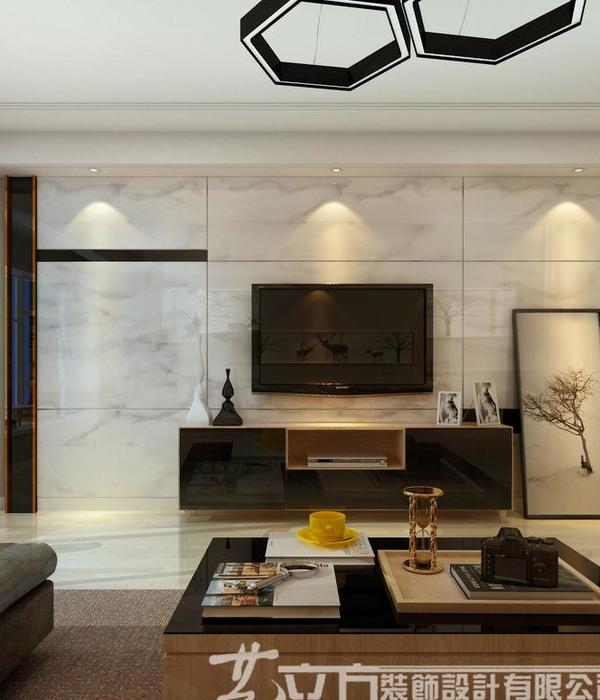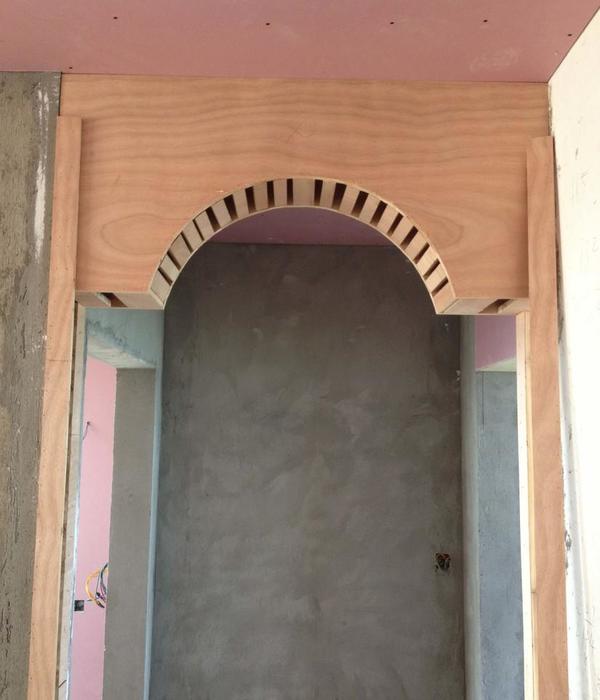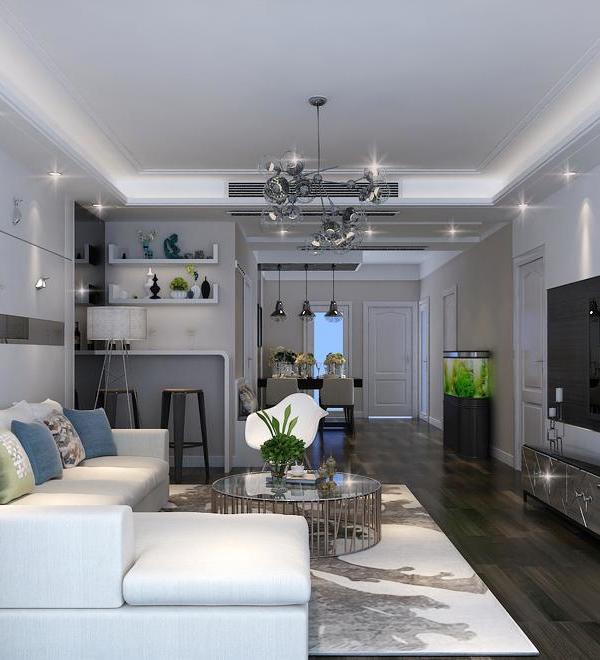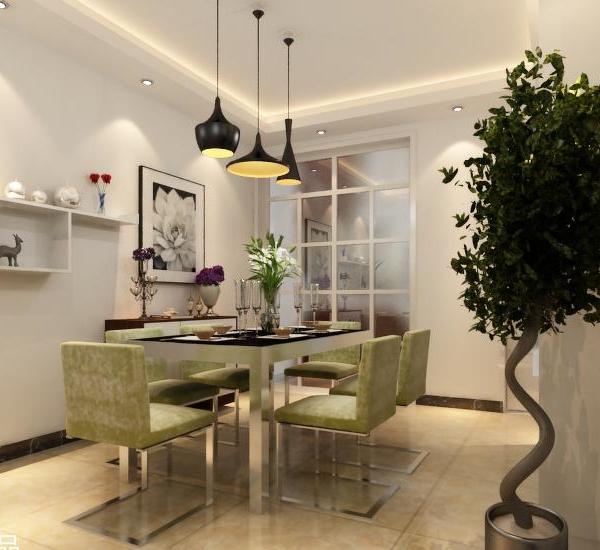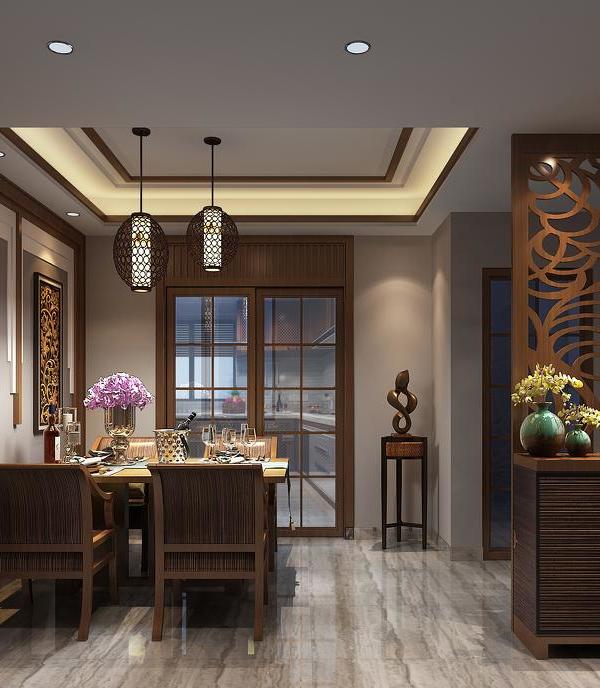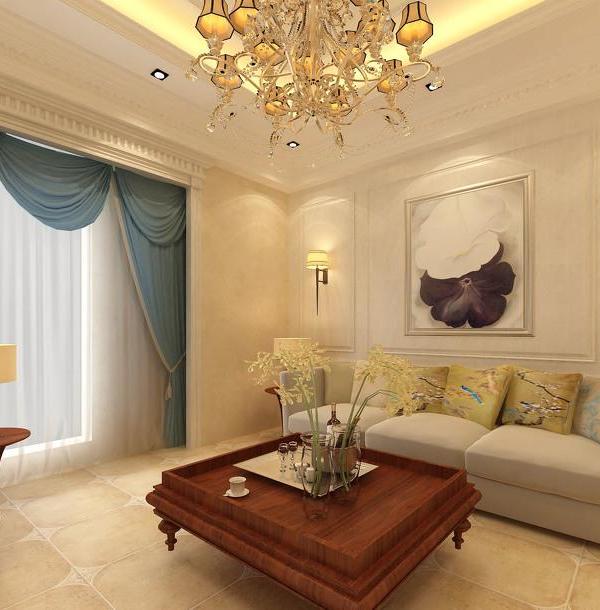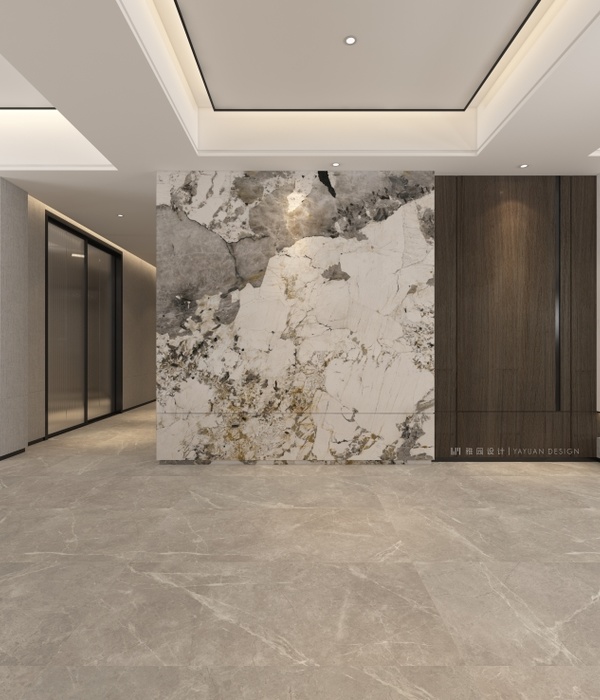Architect:João Tiago Aguiar, arquitectos
Location:Lisbon, Portugal
Project Year:2019
Category:Apartments
The intervened apartment, built in the 1960s is located in Graça's neighbourhood in Lisbon. The building, which houses the apartment, is on a hillside, thus resulting in floors above and below the entrance floor level. This duplex apartment, being on a level lower then then entrance level, only has windows at the back, towards the south, to a terrace with incredible views over the city and the Tagus River.
FG+SG – Architecture Photograph
Before our intervention, the apartment had been a duplex office already, having been previously united with the apartment on the lower floor, thus taking advantage of a larger area and the full use of the whole terrace.
FG+SG – Architecture Photograph
Comparing it with the original layout, the use of the different spaces was inverted by moving the kitchen and the living room to the lower floor. By demolishing several walls, the apartment has now a social area with generous dimensions served by a kitchenette with room for a laundry next to it.
FG+SG – Architecture Photograph
In line with this use inversion, two bedrooms on the upper floor were designed together with a third one on the lower floor, next to the living room.
Since they were two separate apartments originally, they had two separate access points, one on each floor. According with the new layout, the entrance is now exclusively made through the lower floor, where the social areas are, thus providing the bedrooms with more privacy.
FG+SG – Architecture Photograph
By gaining space from the top floor’s entrance hall, it was possible to add an extra bathroom at this level, which, together with the refurbishment of the existing one on the lower floor, allowed the duplex to have one bathroom per floor.
As for the rear façade, four French windows were open on the lower floor, allowing to have the maximum permeability for natural lighting and a greater dialogue between the indoor and outdoor areas.
FG+SG – Architecture Photograph
The terrace was also renovated with new finishes, including new hydraulic mosaic for the pavement and a wide full-length flowerbed which, at the same time, serves as a railing and provides lighting to the entire space.
FG+SG – Architecture Photograph
FG+SG – Architecture Photograph
FG+SG – Architecture Photograph
Caption
Caption
Caption
Material Used :
1. CIN - Paints
2. LAGOAS DECOR - Sanitary equipment & taps
3. KOKLATT - Hydraulic mosaic
4. BEATO & FILHOS - Silestone
5. PORTF - Carpentry
6. ALUMINALLUX - Window frames
7. EFAPEL - Switches and systems
Software Used :
1. Microsoft - Excel
2. Microsoft - Word
▼项目更多图片
{{item.text_origin}}

