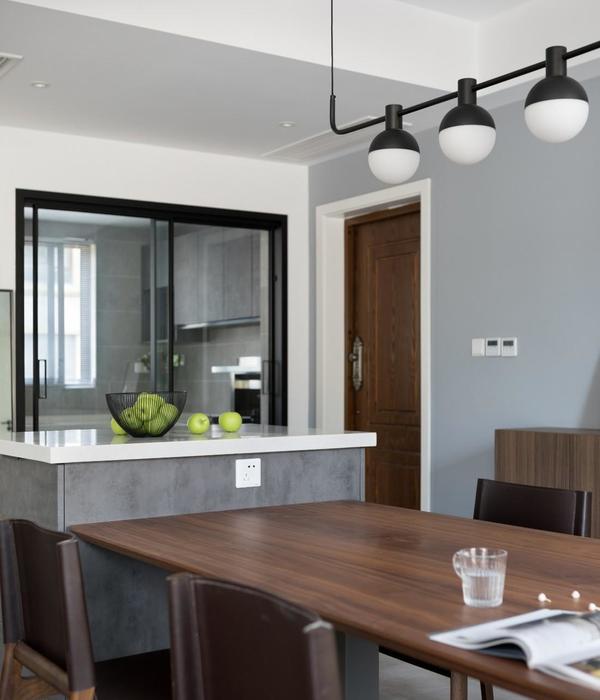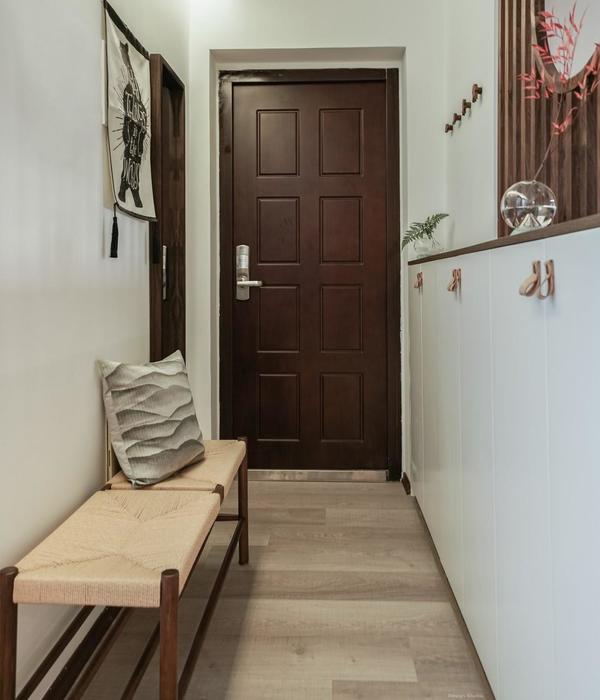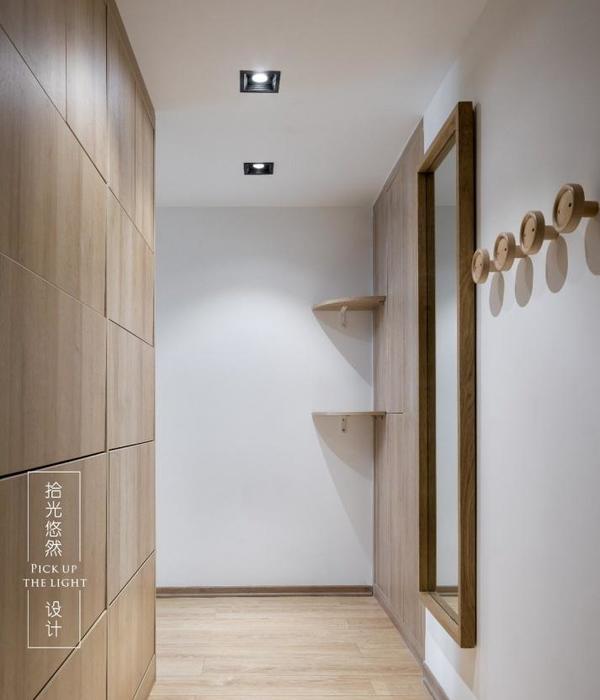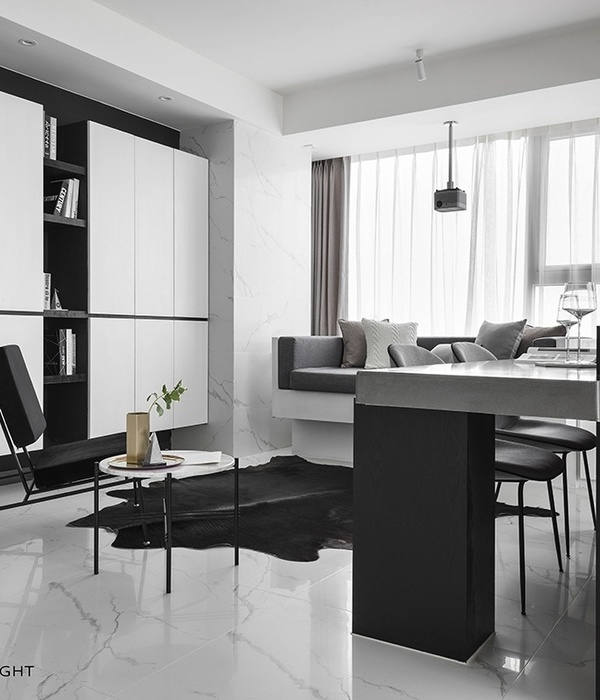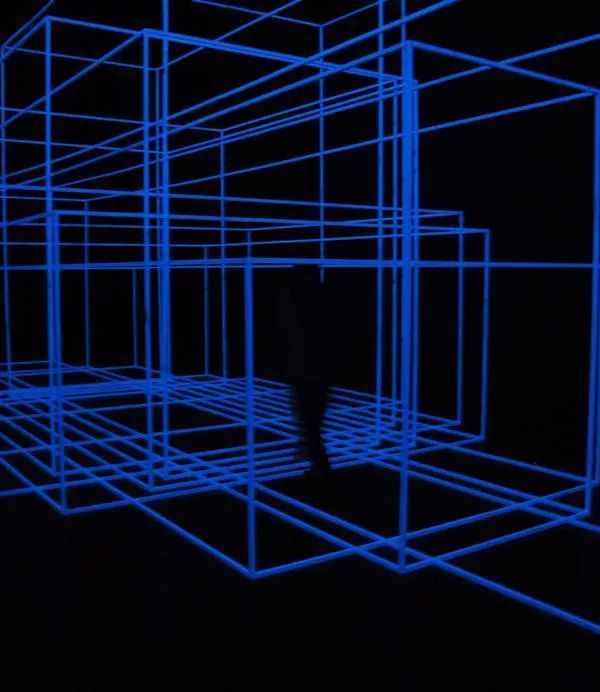“秩序是存在的迹象,而不是存在的原因。若你为生命强加一个秩序,就意味着秩序的尽头必将是死亡。”——选自《小王子》
住宅位于智利首都圣地亚哥。30年的光景和穿行而过的小溪,养育了Lo Curro山上茂密的桉树林。坐落于平缓而绵延的坡面上,住宅主立面朝北,向南拥抱葱郁的林地景观,向东俯瞰城市风景,眺望安第斯山脉。该地毗邻快速路,与城市各个角落紧密衔接,近乎拥有智利最得天独厚的地理位置和场地条件。
” The order is the sign of the existence and not its cause. If you impose life establish the order, if you impose the order you establish death .- ” “Citadel” – Antoine De Saint-Exupery
The house is Located in Lo Curro hill in the capital of Chile, Santiago. The site, long and with gentle slope, is covered with a forest of eucalyptus trees planted 30 years ago and it is crossed by an irrigation canal. It faces north and has a front view of the southern slope of the hill with vegetation, and a side view of the area east towards the city and the Cordillera de los Andes. This site brings together the best of central Chile, in addition to being just minutes from highways and therefore connected to anywhere.
▼住宅外观,exterior view
与委托方的深切交流奠定了此次住宅设计的基本理念。参考业主过往的城市生活,他们希望该住宅可以兼具现代化和舒适性,并拥有一定程度的空间灵活性。这意味着,这栋现代化的住宅,将以一个旁观者的身份出现在场地中,与周边的自然环境一样,成为平静而安详的存在。住宅以一条玻璃廊道展开。通透的玻璃立面给予居住者与环境对望彼此的机会。居住空间沿着观景廊道铺设开来,从工作室来到户外,又从起居空间穿行至卧室。住宅平面顺应高差地形,展开富有层次感的空间布局。
The commission came out of conversations with our customers about the formality and programmatic live in the city and the freedom of households out of it, this freedom was something they did not want to lose. The client wanted, “a modern but cozy house,” We understood this as a comment to contemporary architecture, as boxes placed on the ground, turning the inhabitants into spectators of nature. Organized by a glazed central corridor, the proposal extended as a house on the ground that invites people to explore it and enjoy it. This idea was emphasized in order to articulate the house with the landscape project. The program will then be distributed freely along this route, from a atelier room on the outside, through the public areas to the bedrooms. In this sense, the rooms take advantage of the slope and with through this set their spatial and hierarchical condition.
▼透明玻璃廊道,the glazed central corridor
▼廊道连通室内生活空间,the corridor connects the living spaces inside
住宅优选石墙和木地板等具有自然纹理的装饰材料,以实现居住空间的舒适度。水域石板瓦大搭盖在叠层梁上,该叠层梁选材自智利当地木材Coihue,暴露在外的屋顶结构让空间更添一丝复杂的神秘感。设计将立面玻璃幕墙嵌入住宅结构之中,仅保留滑动门窗的边框,试图以此模糊室内外界限。延伸至住宅内部的石墙,将室外环境进一步延伸至室内。起居室的巨型开窗将露台和池水成为室内外环境的过渡与延续。穿行而过的溪水也被设计师友好的挽留下来。溪水自上而下逐层倾泻,并最终流入18米长的泳池之中,为居住生活带来大自然的无限趣味。
To make the house comfortable, the preferred materiality privileged materials and natural textures such as stone walls and wood floors. Soft cover coated waters slate tiles are structured on laminated beams made in chilean native timber Coihue and the slabs were left at the light to add more complexity and pace to the ceiling. To dilute the boundary between inside and outside, the windows are recessed in the floor and beams, sliding windows and doors are the only elements with frames and the stone walls of the garden terraces are introduced into the interior to reinforce the spatial continuity. The large window of the living room opens completely integrating the terrace and pool inside the house or vice versa. Finally, the existing irrigation canal has been integrated to the house and landscape design, creating tiered lakes accompanying the tour, reflecting the environment, providing sound and moisture to the air. This channel ends in a 18 meters long swimming pool which resembles one more pond of the system.
▼起居室的大面积开窗将连接室内外环境,the big openings in the living room dilute the boundary between inside and outside
▼客厅连接露台和池水成为室内外环境的过渡与延续,the living room opens completely integrating the terrace and pool inside the house or vice versa
▼泳池,swimming pool
▼溪水自上而下逐层倾泻引入住宅中,the existing irrigation canal has been integrated to the house and landscape design creating tiered lakes accompanying the tour
▼夜景,night view
▼平面图,plan
Factsheet
Work Name: House in Lo Curro
-Authors: Schmidt Associates Architects
Horacio Cortes Schmidt
Dip. U. Chile Horacio Schmidt Radic
Dip. U. Catolica
Martin Schmidt Radic
Dip. U. Chile
MArch U.C.L
Contributors: Cristian Riquelme
Landscaping: Juan Grimm
Technical Advisors:
Structural Engineer: Enzo Valladares Paglioti
Builder: Basalt Construction
Location: Lo Curro, Santiago
Surface area: 4200m2
Floor area: 360m2
Project Year: 2007
Year built: 2009
Predominant materials: Wood Concrete Stone Glass Water
{{item.text_origin}}


