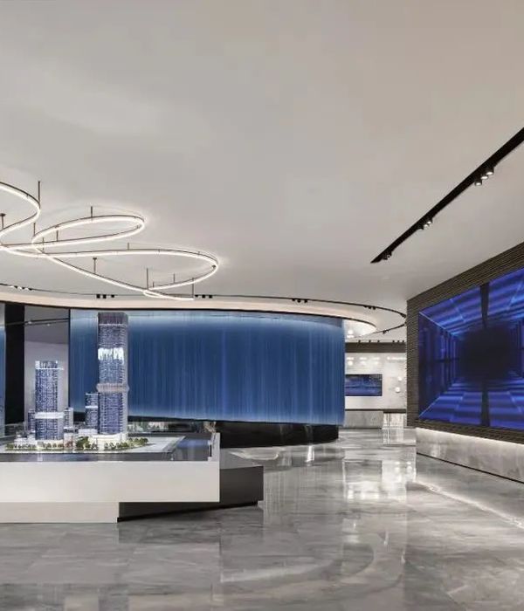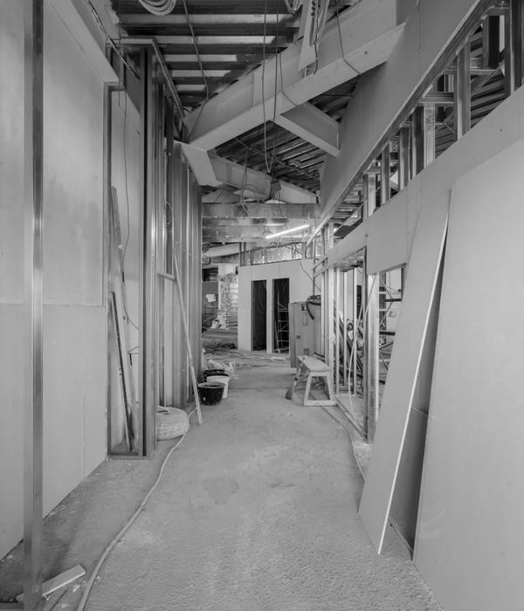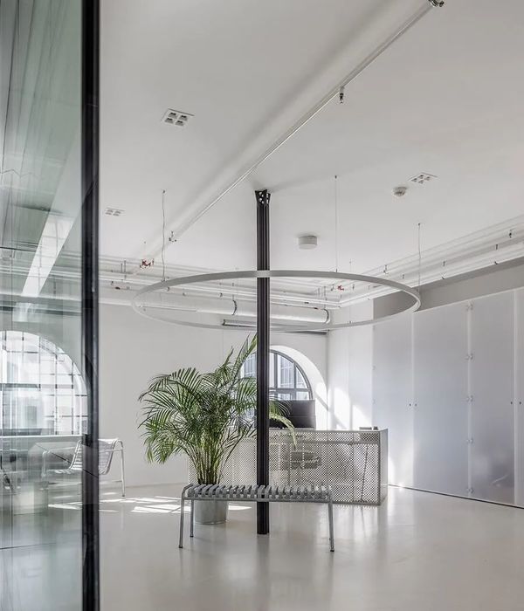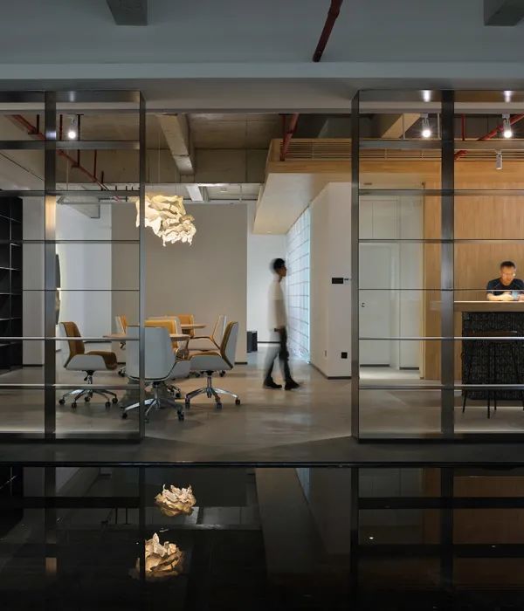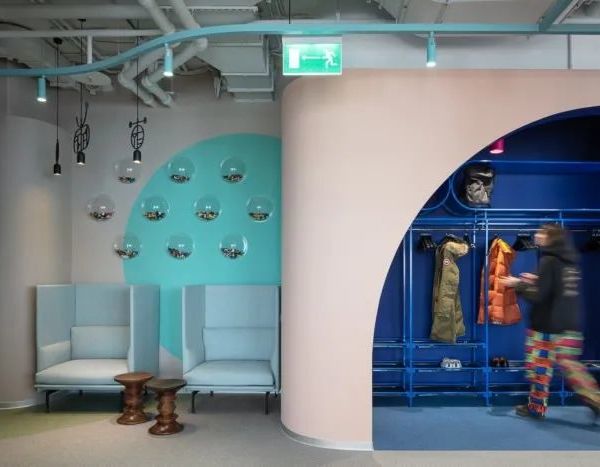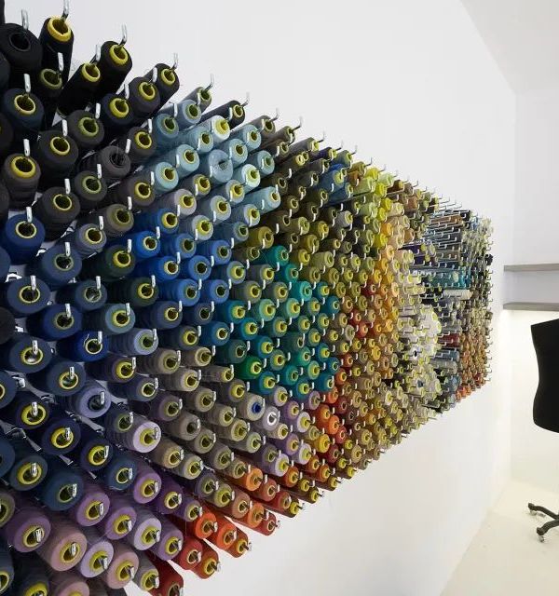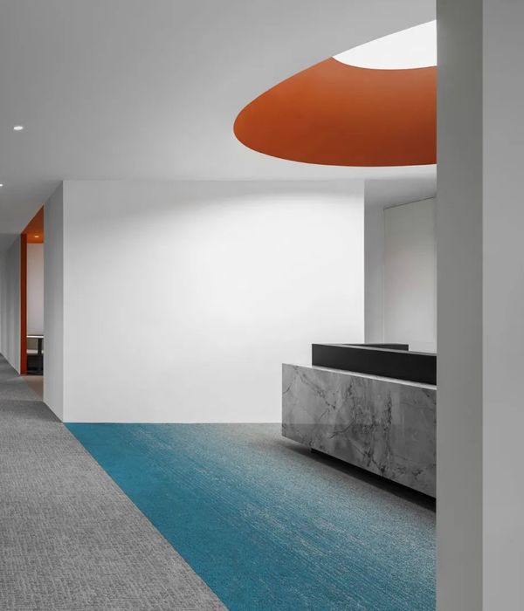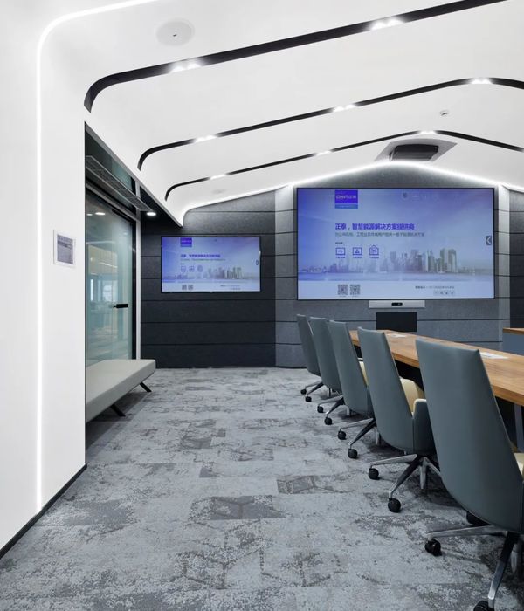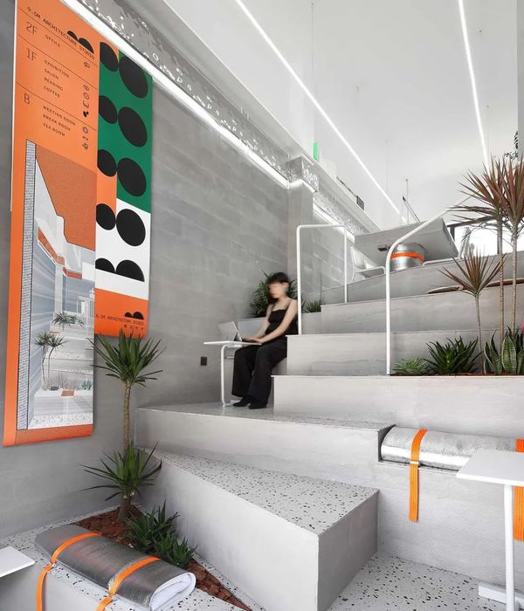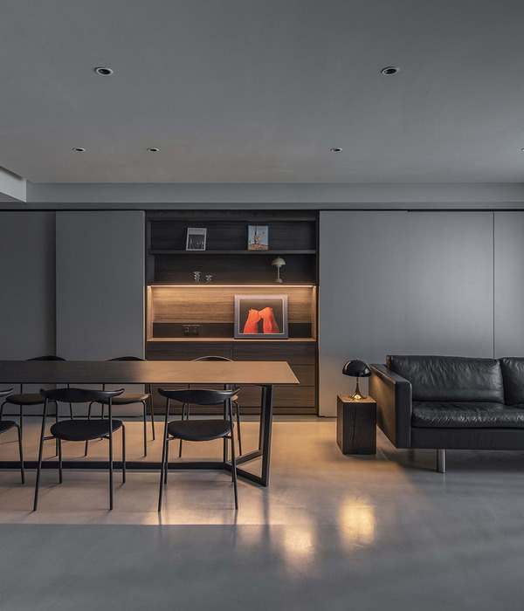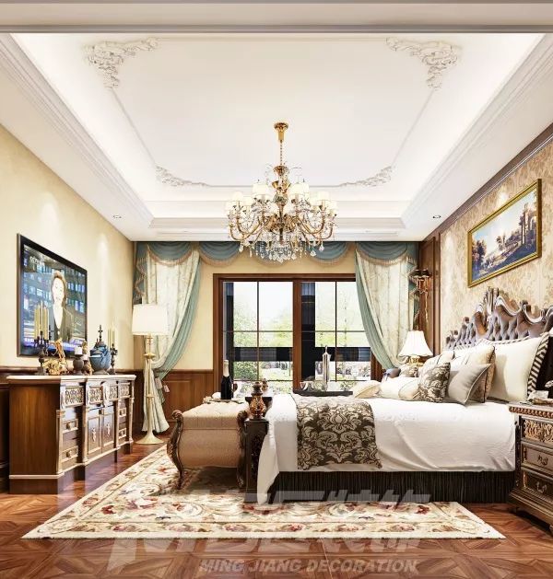Architects:MODEL
Area :325 m²
Year :2022
Photographs :Alex Attard
Lead Architects :MODEL
Program / Use / Building Function : Residential
City : Senglea
Country : Malta
The house started off as a dream for two Maltese sisters who both live and work abroad. They always visualized having a home back in Malta that they could return to for holidays in the sun. The house would be a shared space that they could enjoy, either individually with their husbands and children or together with their Mum and Dad. This Wish directed the brief and program of the project.
The sisters fell in love with an abandoned period house in Isla with a compact but efficient floor plan on two floors with a well-ventilated basement. Unfortunately, the House did not offer enough space for the two families to coexist at the same time, but the location of the house was perfect, close to a beautiful garden and located in one of the three cities on the Grand Harbour.
MODEL embarked on a design process to investigate a design approach to the project that would be respectful to the existing context, be contemporary in design and address their brief. The adjacent building height allowed for the intervention of an extra floor and vertical extension with a discrete and simple volume that embraced the change in levels of the existing roofscape. This extra volume allowed for minimal disturbance of the existing fabric with the main intervention being the insertion of a lift and this additional floor.
The new design program of the house works contrary to how it was initially planned, with a shared playroom in the basement and entrance, common kids sleeping quarters, and a sleeping quarter ensuite for one of the sisters on the ground floor. The first floor accommodates the other sister’s sleeping quarters, ensuite, and cinema room. The new extension houses all the common spaces to be used by the two families when coexisting including living, kitchen, dining, common bathroom, pool, sundeck, and kitchenette.
The existing house was carefully restored and redecorated. The new volume allowed for a play on the vertical access to the new roof and followed the original stepped roof with the integration of a small pool. The new vertical connection takes the form of a concrete sculptural element informed by Carlo Scarpa`s work. This gave the Architects the opportunity for a small courtyard to be formed with the living space creating a strong link between interior and exterior spaces which would otherwise be a hard achievement in this typology. The courtyard is visible from the street when the house winks at you with open shutters from its window, achieving another level of planned dialogue with its context.
▼项目更多图片
{{item.text_origin}}

