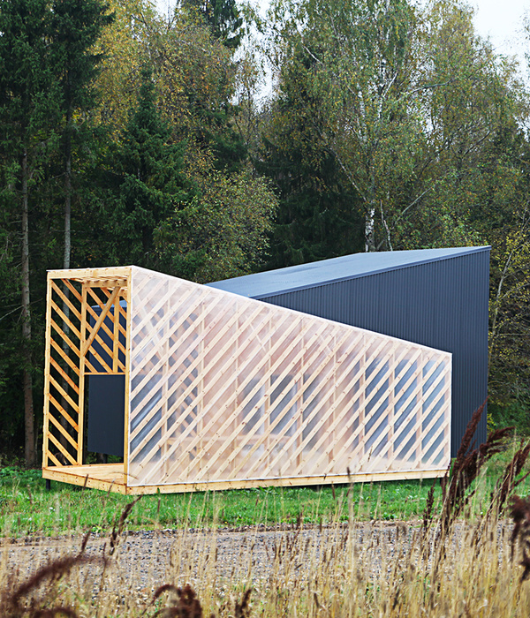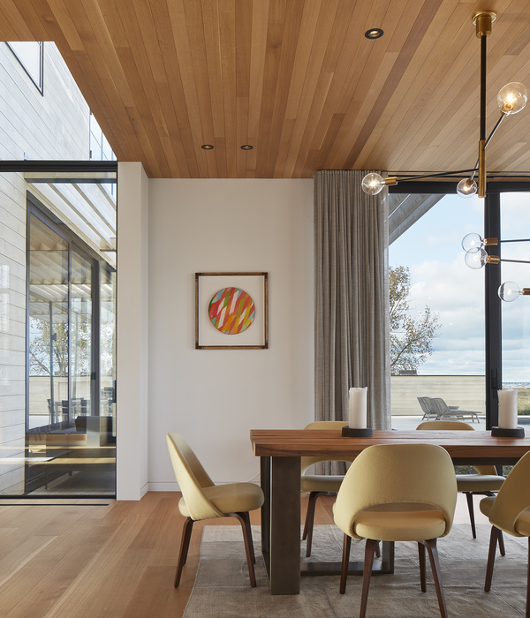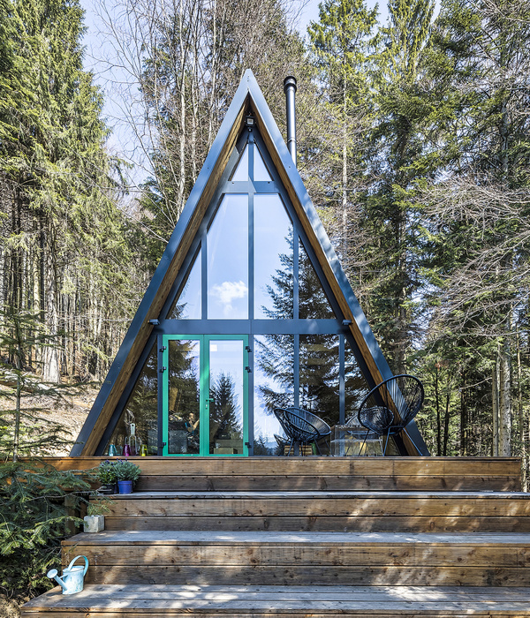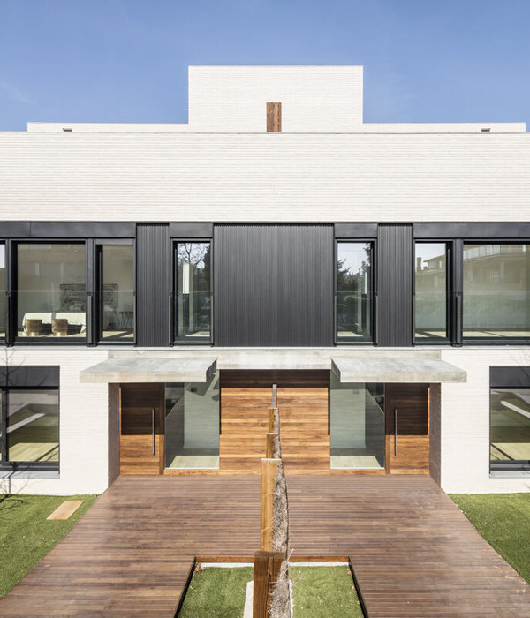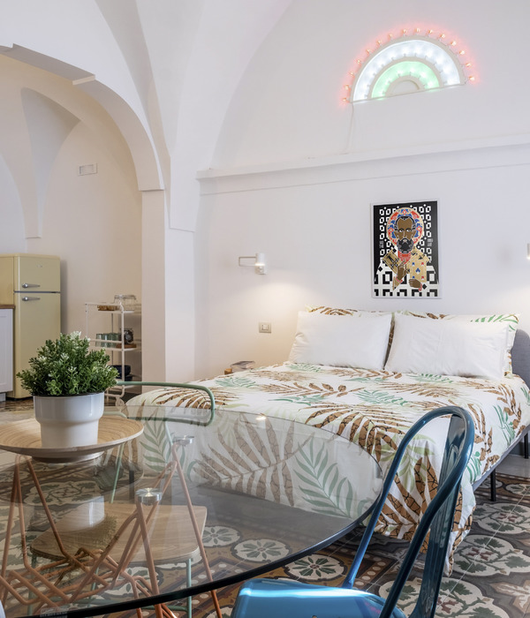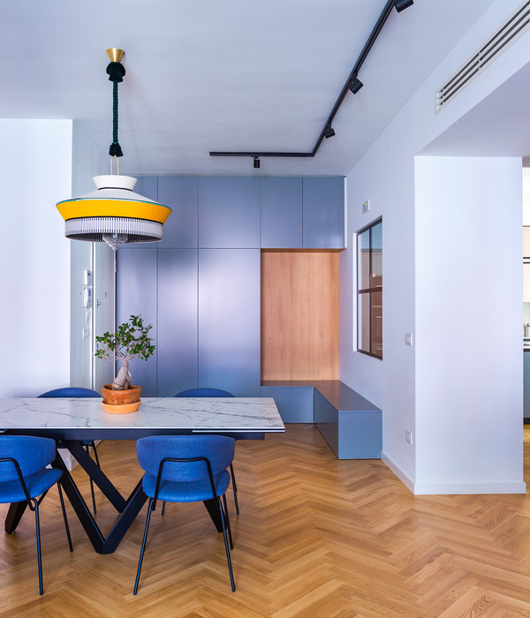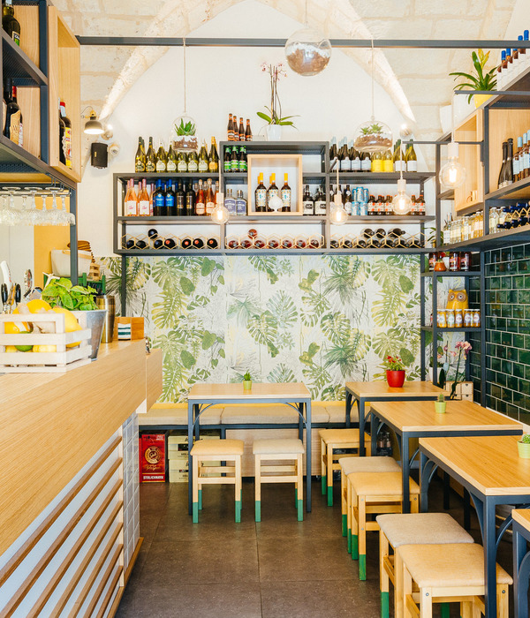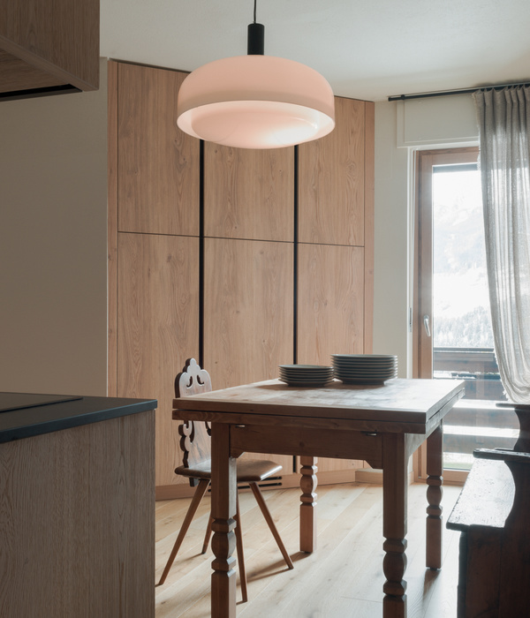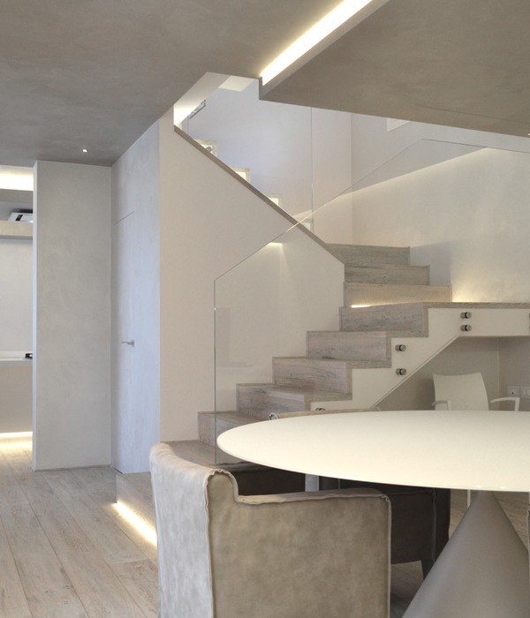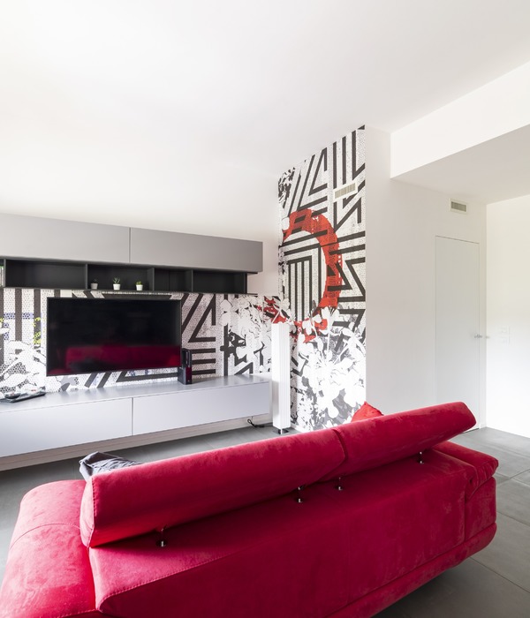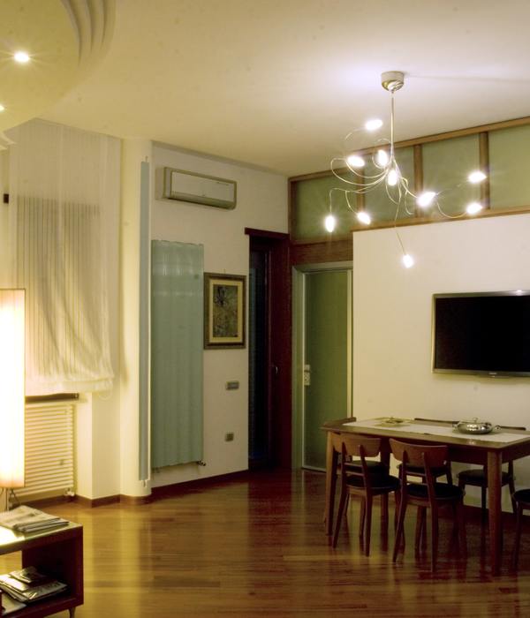This Net-Zero Passive House stands in a lush meadow at the edge of a forest, overlooking Nova Scotia’s Gaspereau Valley and the Minas Basin beyond. The home was designed for sustainability and beauty. The technical objectives were energy efficiency, indoor air quality and extreme comfort, and the use of durable, environmentally friendly materials. Aesthetically, the goal was to create a distinctive, modern home that felt warm, comfortable, and rooted in the land.
Drawn to the tranquility and fertility of the property, the homeowners wanted open concept living spaces that offered an expansive view of the valley, and intimate bedrooms oriented into acres of private wooded forest. The home is organized in two distinct public and private wings, allowing occupants the flexibility to enjoy both connection and privacy. The main entry is at the intersection of the two zones. The principal bedroom and ensuite, child bedrooms, family bath, and laundry form the private zone.
Public space in this 4500+ square-foot home is abundant, including a double-height great room overlooked by a loft area containing an office, library, and yoga nook, a sunny kitchen with extensive storage and built-in breakfast nook, a west-facing three-season screen room for sunset views, and a mudroom with doggy bath and adjacent half bath. The lower-level features a guest room and bath, a rec room with gym, games table, home theatre, and bar, as well as cold storage for homegrown produce. This home is the ultimate in design for both relaxation and play.
The tactile materials palette was chosen for this home stimulates the senses. Biophilic design principles are used to enhance its connection with nature. Every part of the house enjoys abundant natural light, indoor-outdoor living, and easy connection to the outdoors. Materials that develop a patina, such as wood cladding and floors, polished concrete, and raw steel, create a home that experiences textural shifts, much like the surrounding meadow it rests within. Hexagonal tile and richly speckled aggregate simulate natural patterns. Exterior cladding, local pine planks with accents of charred cedar, feel both warm and protective. The interior palette is cohesive, yet subtle differences reinforce a sense of restful quiet in the bedrooms and playful energy in the living areas.
▼项目更多图片
{{item.text_origin}}

