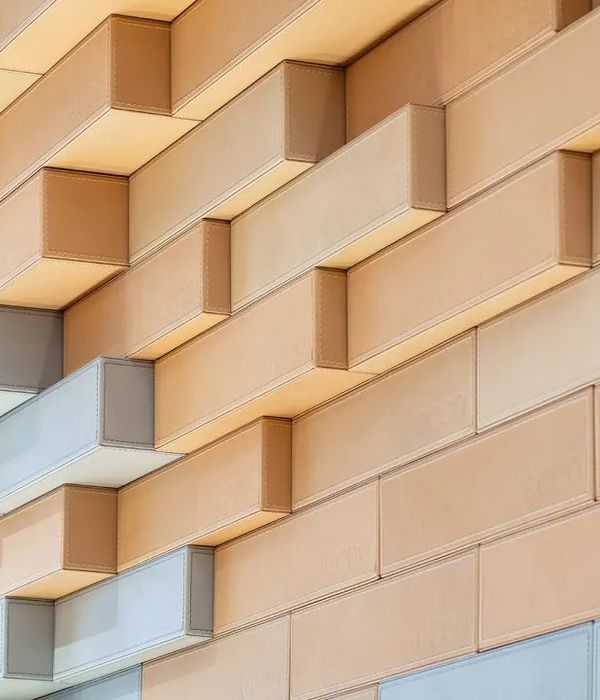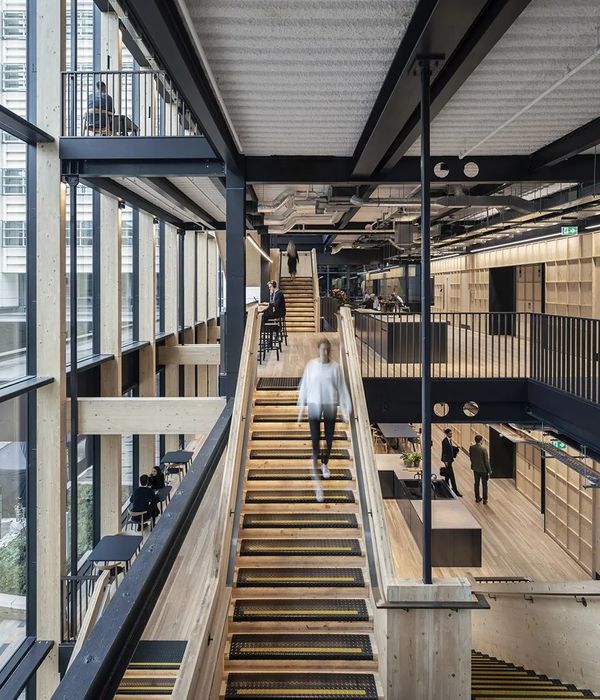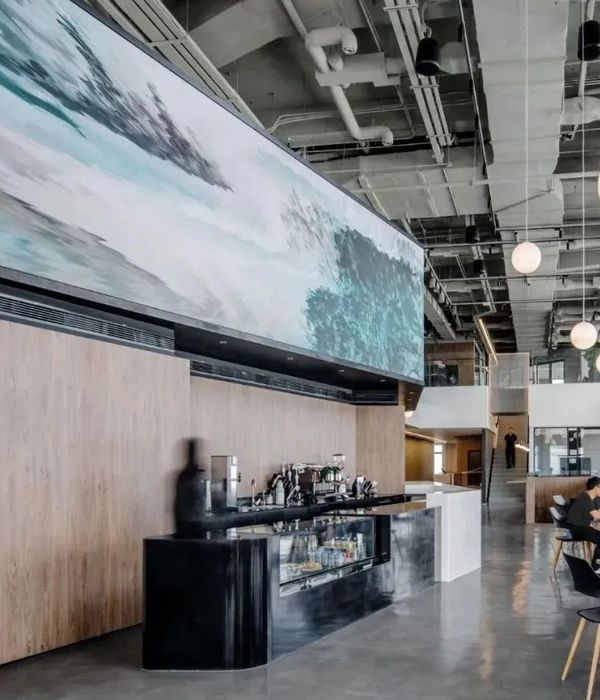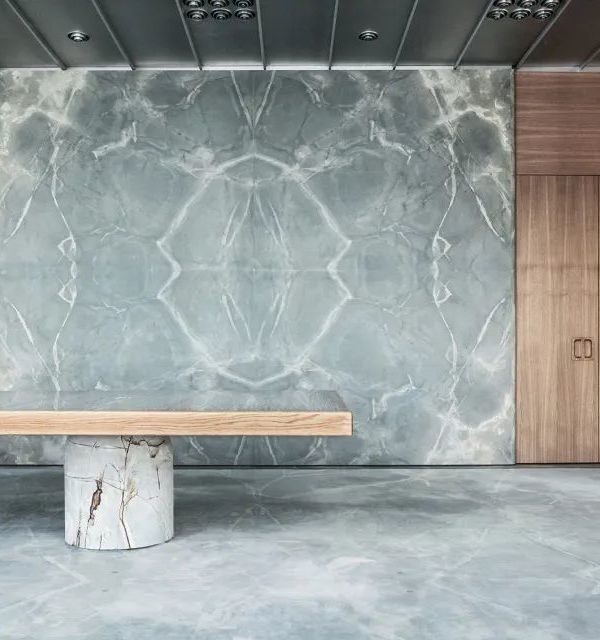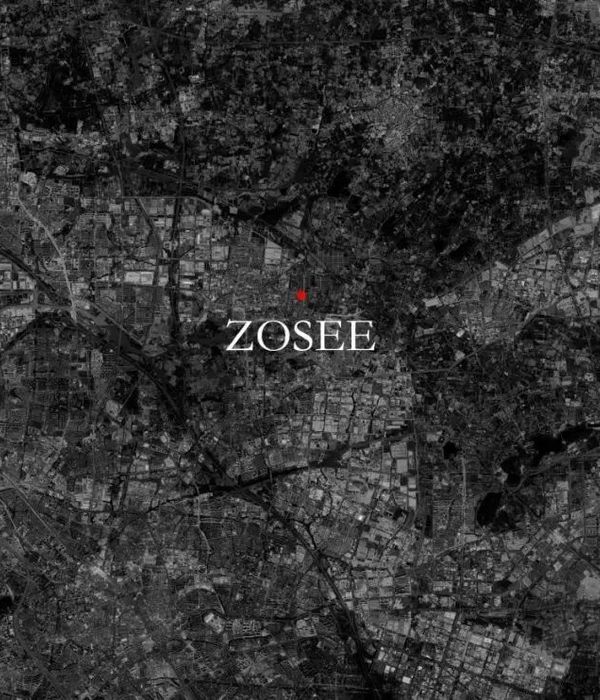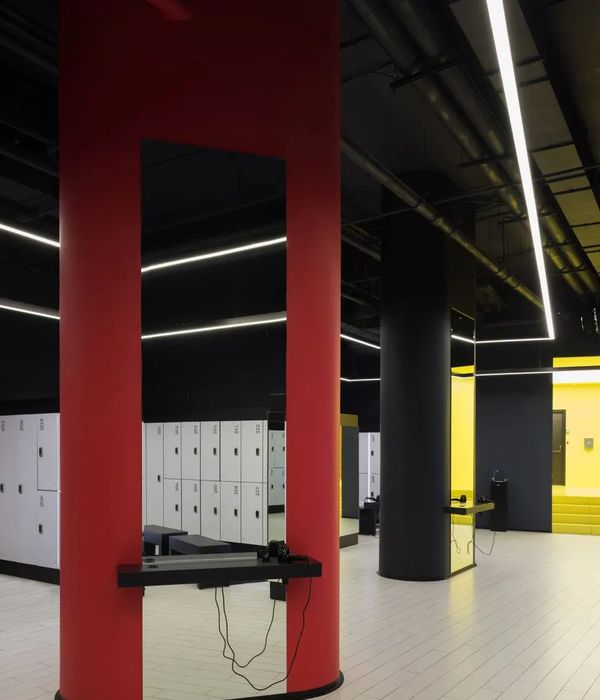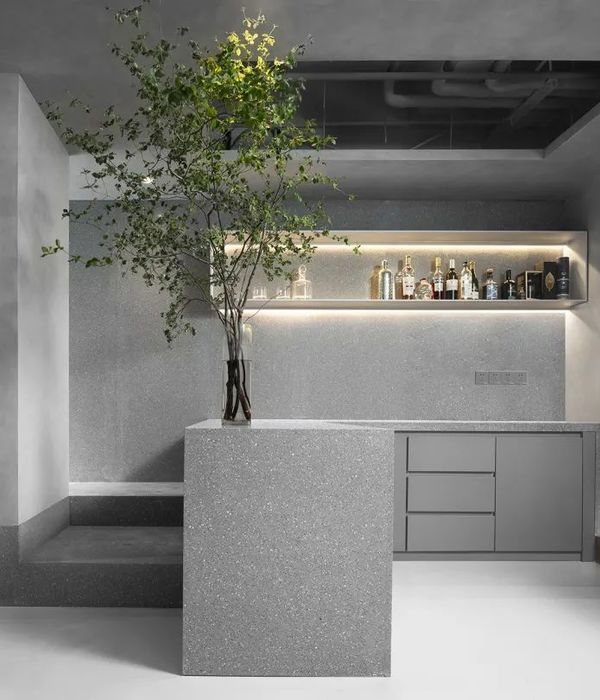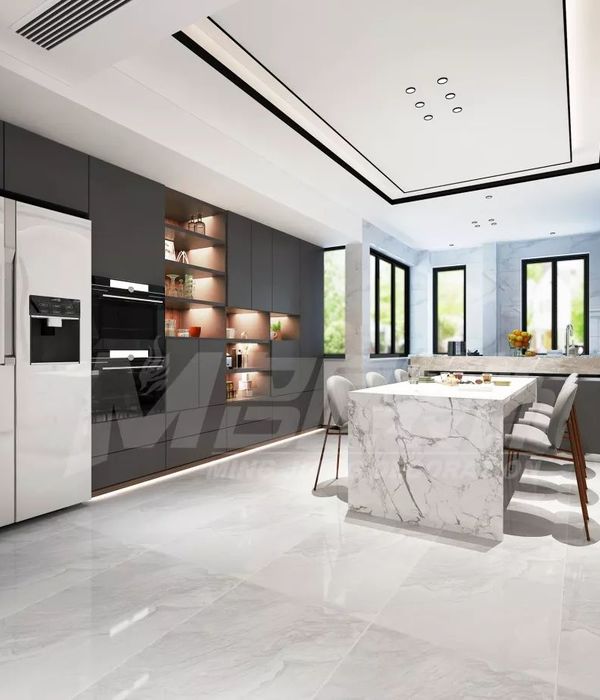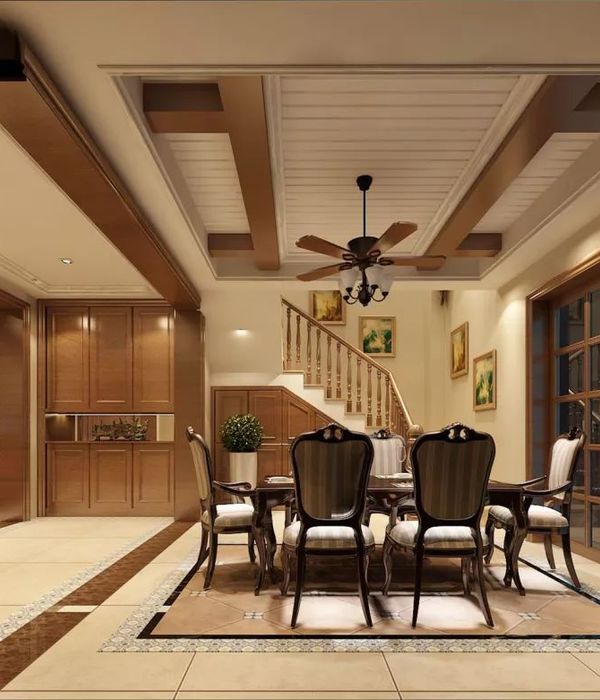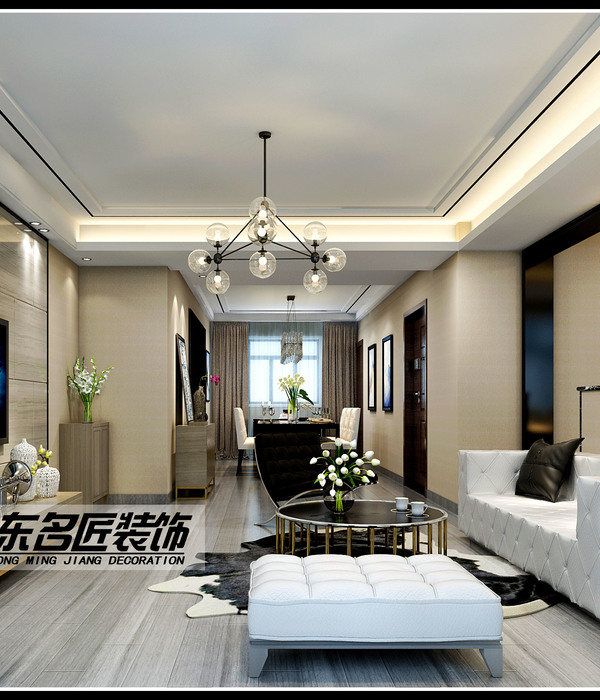Tetris Hall Apartments
The residential project Tetris Hall consists of two 25 – storey towers which are connected by a bridge at the roof level. The project has been developed on a dense site in the prestige business district of central Kiev. The site benefits from close proximity to major cultural and entertainment venues and all the amenities which lie within walking distance. The magnificent panoramic views from each apartment and the modern lifestyle offered by the building’s unmatched private amenities, in combination with the easy access to the center of Kiev, make the Tetris Hall a highly desirable destination for residents and visitors.
Photography by © Landscape architecture studio Kotsiuba
The Tetris Hall is clad externally in glass panels of varying colors and size, giving it a unique pattern and defining the building’s architectural identity. The primary material palette of opaque glass panels and the high-performance clear glazing is a novel and unique approach to material choice in Ukraine. This façade solution allows to visually scale down the considerable size of the building. High rise residential towers have been a typology of choice for both developers and apartment buyers in Kiev for a while now, therefore the Tetris Hall has fit well into the emerging skyline of the capital.
Photography by © KAN development
The bridge at the roof level, which connects two volumes of the project, features a thrilling transparent glazed floor, and has become an iconic distinctive trademark of the project. Both buildings’ roofs offer high quality recreational areas for the residents. For the first time in Ukraine, this residential development has a 25-m long swimming pool on the roof of a high-rise residential building.
The second roof is equipped with a large BBQ and multifunctional leisure areas where the community comes together. In addition to the amenities created on the roof, there are also a considerable number of services, amenities and social infrastructure at the lower levels of the building, such as a nursery, a gym, a party-room for parties and family celebrations etc.
Photography by ©KAN development
A spacious multistory parking has been created in the podium of the buildings utilizing the level difference of adjacent existing streets. Considerable area of the site has been dedicated to a high quality green open space, which was designed to offer a variety of diverse landscape experiences: a park, a lawn, a sport’s field, a play area etc. The landscape design of the project reflects its structured geometrical esthetic.
Photography by © KAN development
The Tetris Hall presents a unique to Ukrainian residential architecture project, with recognizable image, well-planned comfortable apartments for diverse tenancies and an unprecedented array of indoor and outdoor amenities for any lifestyle. The project offers residents a wide range of choice of how to enjoy their life: to play with kids at the playground or in the pool, or to organize a BBQ or a picnic with friends, or to sunbathe, or to relax in the shade of blossoming trees in the park, or to play sports, or to nap in a hummock…
Photography by © Landscape architecture studio Kotsiuba
Project Info: Architects: A. Pashenko Architects, KAN Development Location: Kiev, Ukraine Area: 60138 m² Project Year: 2019 Photographs: Landscape architecture studio Kotsiuba, Tatyana Dovgan, KAN development, MONO Architects Manufactures: Alutech
Photography by © Landscape architecture studio Kotsiuba
Photography by © Tatyana Dovgan
Photography by ©Tatyana Dovgan
Photography by © Tatyana Dovgan
Photography by ©Tatyana Dovgan
Photography by © KAN development
Photography by © KAN development
Photography by ©KAN development
Photography by © KAN development
Photography by © KAN development
Photography by © KAN development
Photography by ©KAN development
Photography by © Landscape architecture studio Kotsiuba
Photography by © Landscape architecture studio Kotsiuba
Photography by © Landscape architecture studio Kotsiuba
Photography by © MONO Architects
Photography by © MONO Architects
Photography by © Landscape architecture studio Kotsiuba
Photography by © Landscape architecture studio Kotsiuba
Photography by © Landscape architecture studio Kotsiuba
Type Floor
Roof Plan
Section
Ground floor plan
Type Floor
Type Floor
{{item.text_origin}}

