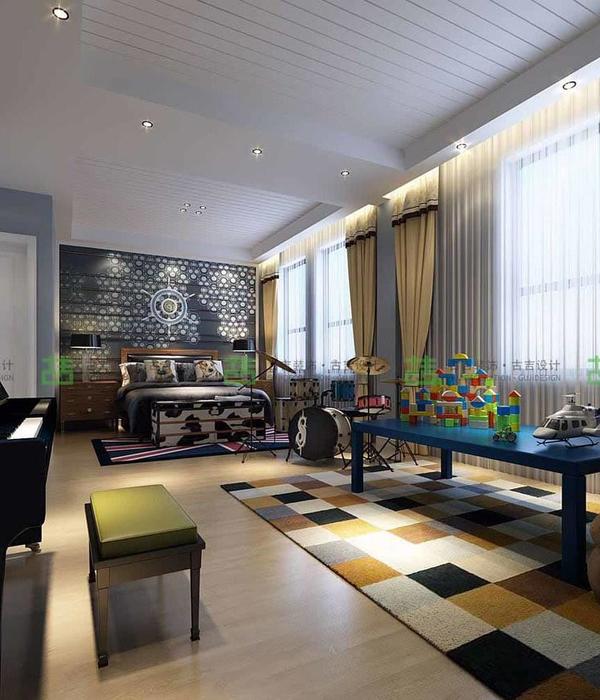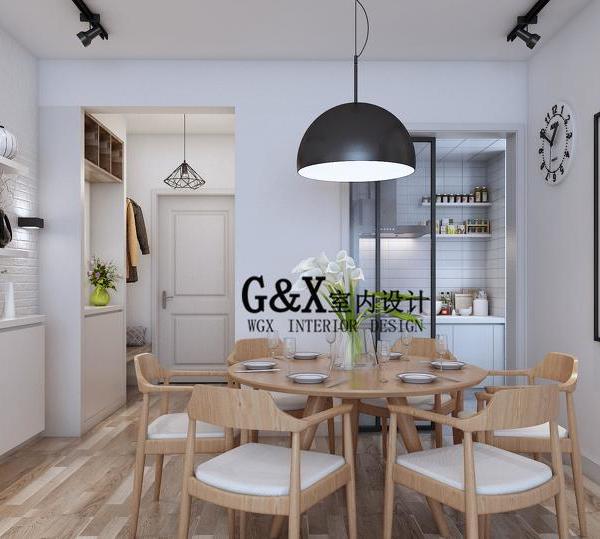天湖墅居12# | 山水之间,诗意的现代生活
- 项目名称:天湖墅居12#
- 项目地址:广州花都
- 设计单位:MOK Design莫兆铭建筑设计有限公司
- 施工单位:广东名粤装饰工程有限公司
- 木作单位:恺廷木作
- 项目面积:880㎡
- 撰 文:清歌传媒
An exquisite place surrounded by mountains and waters
a life in harmony with nature
从屋主的个性出发
摒弃表象 推倒堆砌
将天地间的从容有度
凝结热爱 关联鲜活
共同生长出一片至简也至情的桃花源
Stemming from the owner’s personality,Discarding superficiality, demolishing accumulation,Capturing the calm and grace between heaven and earth,Condensing love, connecting vibrancy,Growing together to create a simple and emotional paradise.
如果说花都被称为广州的后花园,那么王子山脉的森林公园,又是这座后花园里最鲜活的一座“世外桃源”。驱车从广州市中心出发,仅需40分钟左右的路程,便可抵达这座生态优美的秘境。在超低密度的顶级山水别墅住宅群里,临湖而居的12#别墅,便是此次所要探寻的诗意生活目的地。
If the Huadu District is known as the backyard of Guangzhou, then the Wangzi Mountain Forest Park is the most vibrant "utopia" in this backyard. With just about a 40-minute drive from the city center of Guangzhou, one can reach this ecologically beautiful sanctuary. In the extremely low-density top-notch landscape villa community, Villa 12, located by the lake, is the poetic living destination we are exploring this time.

墅居的主人是一对不惑之年的夫妻,对自然山水与质朴生活的热爱,让他们选择了栖居于此处。两人三餐,猫狗双全,看四季更迭,岁月静好,自得悠然……在他们的心中,对未来的生活早已有了精神的锚定。
LIVING BY THE LAKE
POETIC LIFE
山林郁秀,雅木森森
谧境带来鲜活澎湃的力量
Lush mountains and woods, elegant vibes in the woods,A tranquil environment brings a vibrant and surging force.
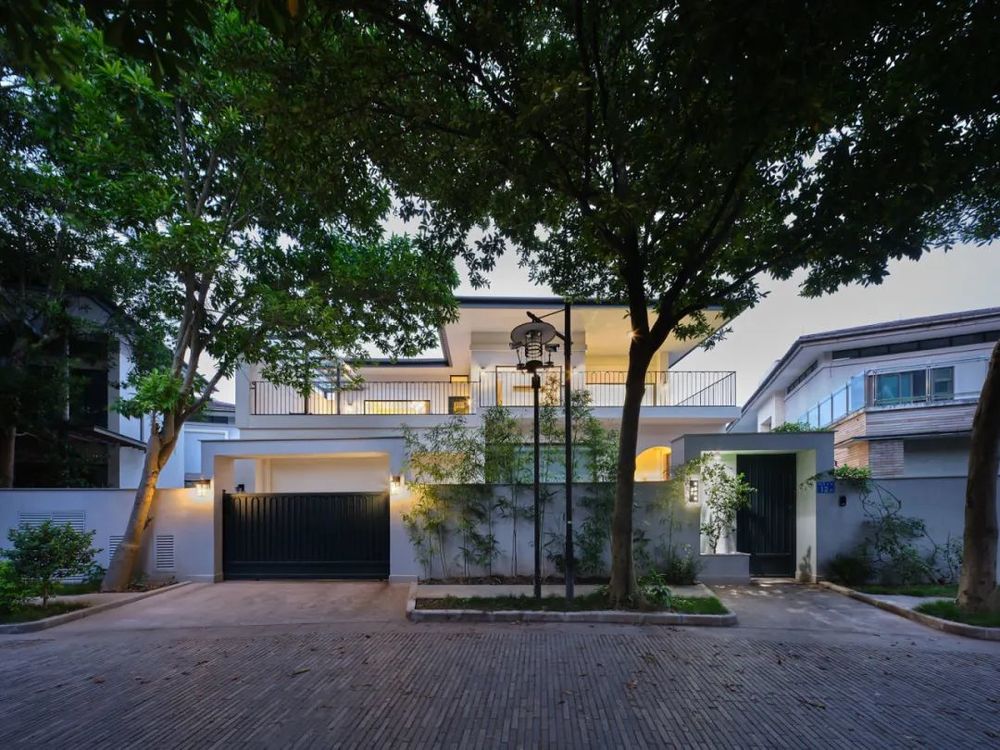
建筑外部平直的线条与简约的几何形体,勾勒出极简的主体格调,与自然风光亲近相拥。
The straight lines and simple geometric shapes of the exterior outline an overall minimalist architectural style, embracing the natural scenery closely.
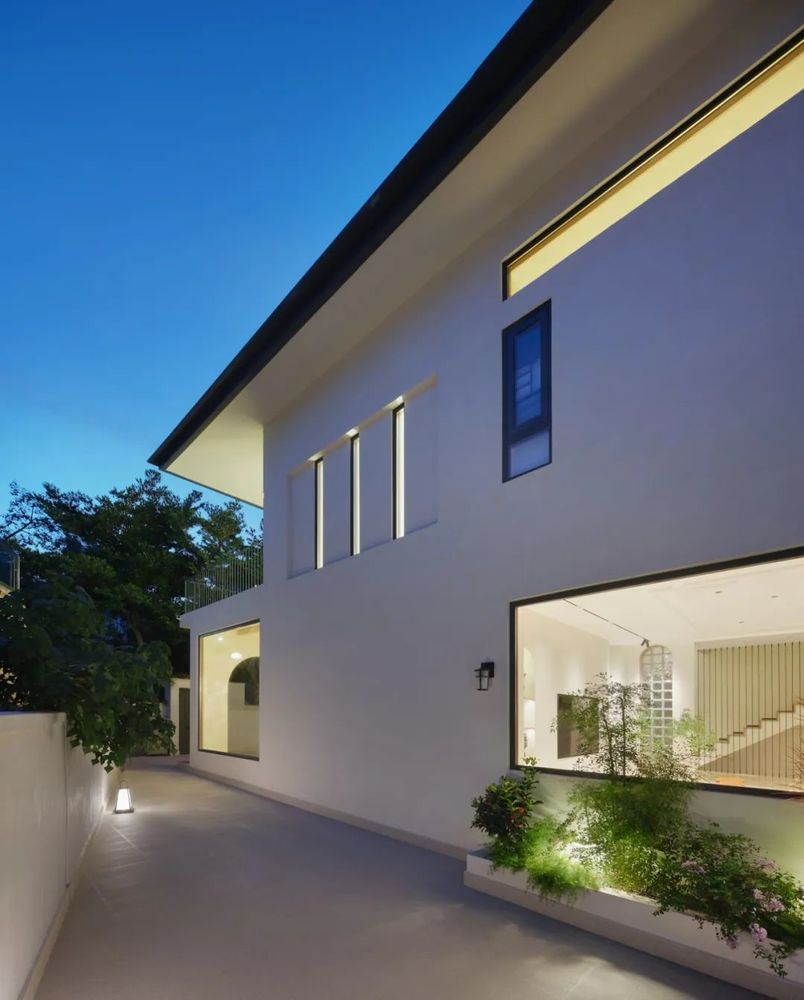
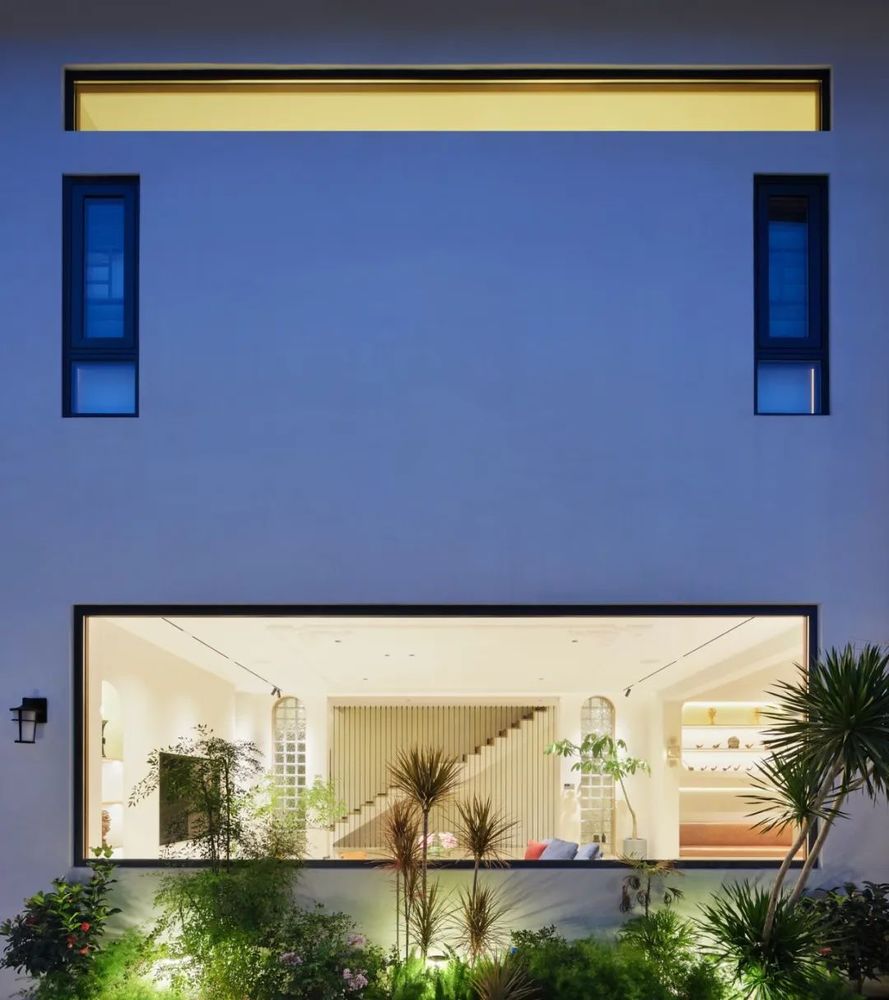
以当代建筑的尺度考量,不同形态的通透玻璃窗让室内的空间始终通透明亮。
透过落地窗,庭院中的景色一览无余,天光云影、曼妙绿植,成为室内居住的一部分,室内与室外的界限被模糊融合,山林风情的精髓被隐秘地保留。
Considering the scale of contemporary architecture, distinct forms of transparent glass windows keep the interior space always bright. Through the French windows, the view of the courtyard is unobstructed. With the sky and clouds, lush greenery becomes part of the indoor living space. The boundary between indoor and outdoor is blurred and integrated, stealthily preserving the essence of mountain and forest charm.
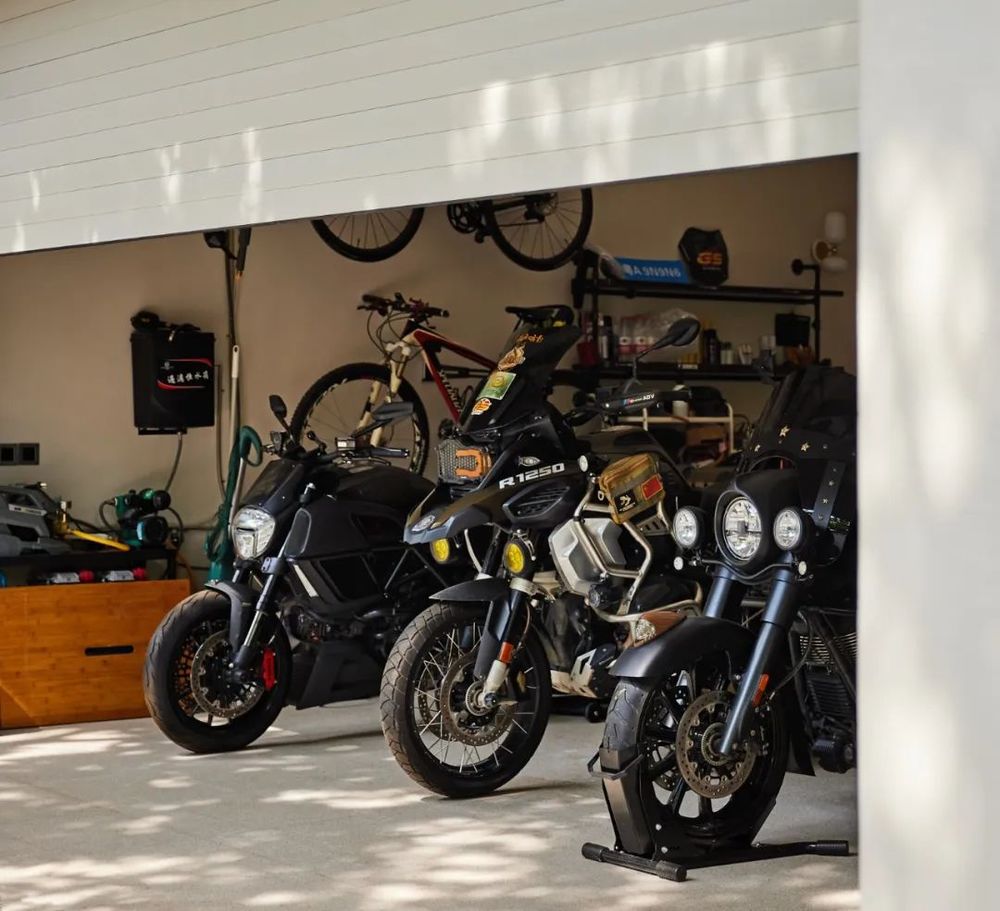
喜爱机车的男主人,定是热爱启程,崇尚内心真正的自由与洒脱。独辟空间妥帖的存放,亦是向生命致敬。
The love of the host of the villa for motorcycles is a manifestation of the love for starting a journey and pursuing true freedom and ease. Proper storage in a dedicated space is a tribute to life.
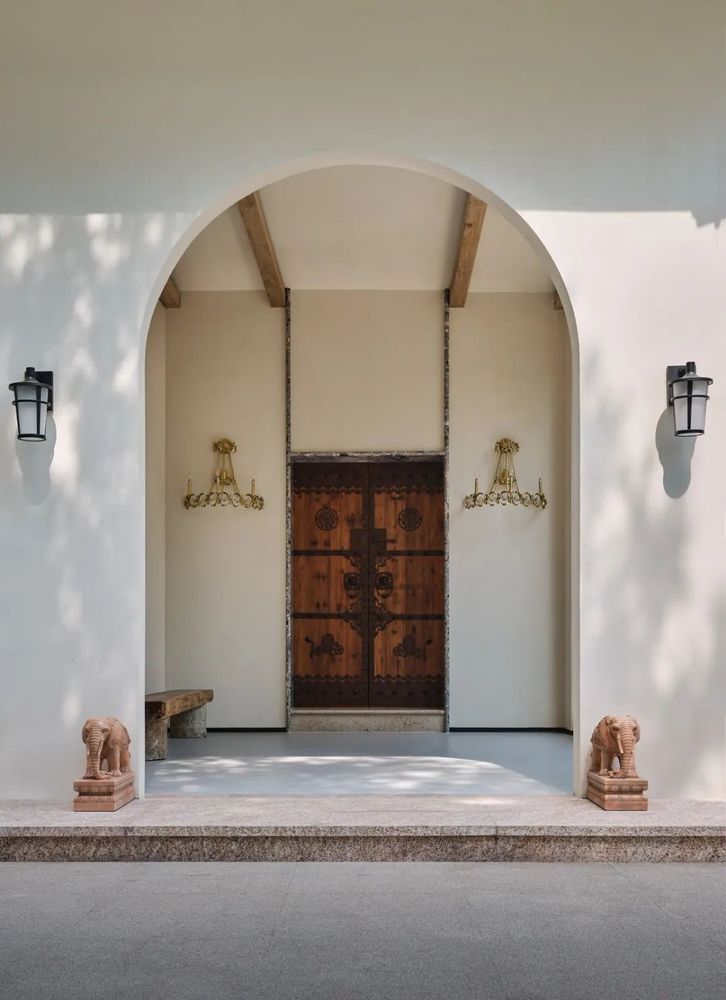
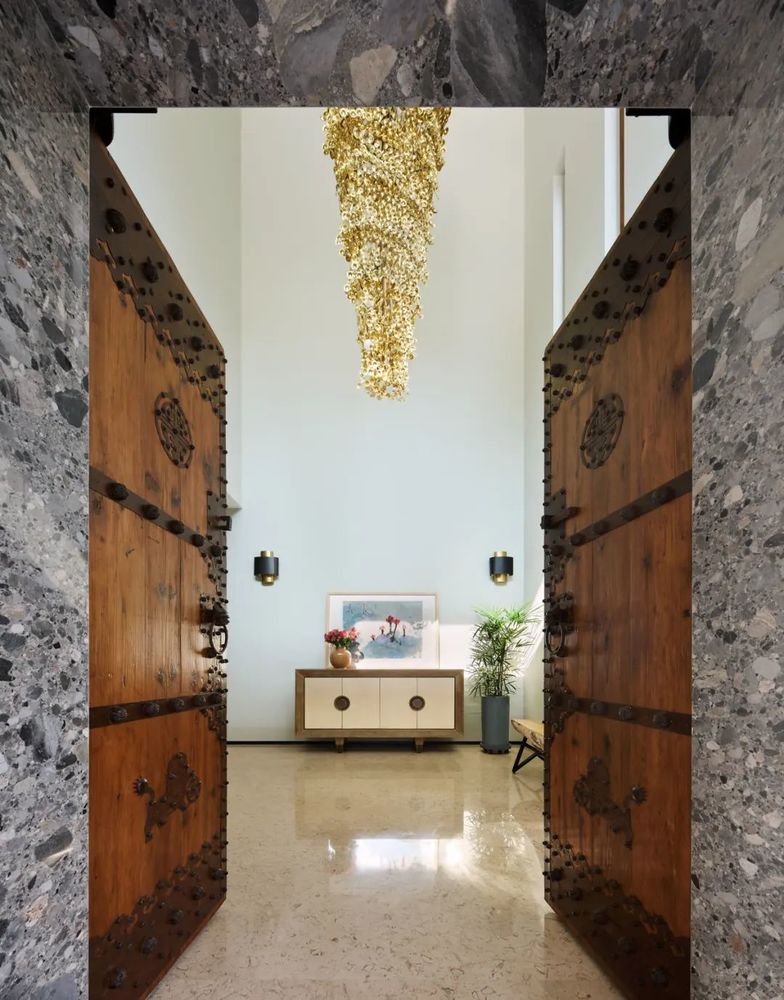
米白色砂岩质地为建筑外墙的主体,在此处并不是简单的风格呈现,而更多昭示出场所拥有的精神——纯净从容的、治愈活力的、平和宁静的力量。
既做减法,也做加法。设计师在精简整体装饰的同时,加入了多处弧线用来糅合温暖视觉。宅院内门处,叩响略带锈意的门环,泛着时光印记的中式传统铜榫木门缓缓开启,铜制壁灯古色古意的映照,亲切的迎接着归家的心。
The sandy white sandstone texture is the main material for the exterior walls of the building. It is not just a simple style presentation but also signifies the spirit of the place: the power of pureness, calmness, healing, and tranquility.
Besides subtraction, the designer performed addition as well. The designer added various curved lines to blend warmth visually while simplifying the overall decoration. At the entrance of the courtyard, the slightly rusty door knocker is tapped, and the Chinese traditional copper-pin wooden door, adorned with the imprint of time, gently swings open. The warm glow of the antique-style copper wall lamp warmly welcomes the returning hearts.
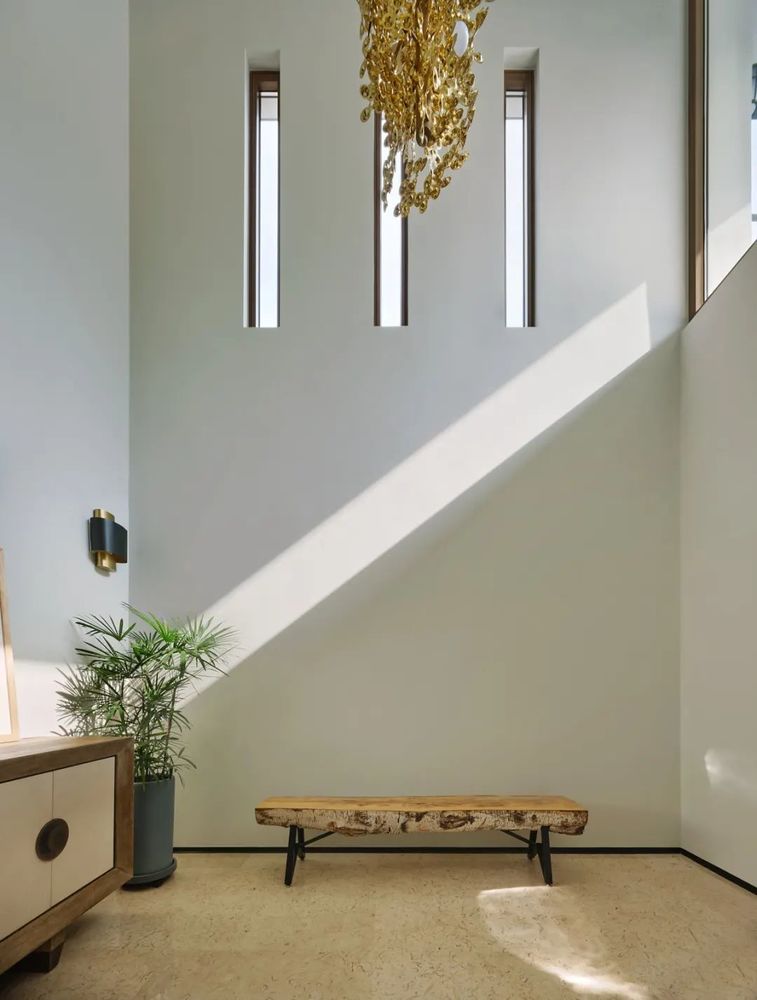
玄关高挑,印度手工特制的悬垂吊灯金叶饱满,以超过4米的长度,带着几分复古元素,与铜榫木门遥望对话,为此间现代简约气质碰撞出些许惊艳韵味。
The high-ceilinged entrance hall, the specially-made Indian hanging lamp with full golden leaves, with a length of over 4 meters, exudes its retro vibe. It dialogues with the copper tenon wooden door, crafting a slightly stunning charm that collides with the modern and simple temperament of this space.

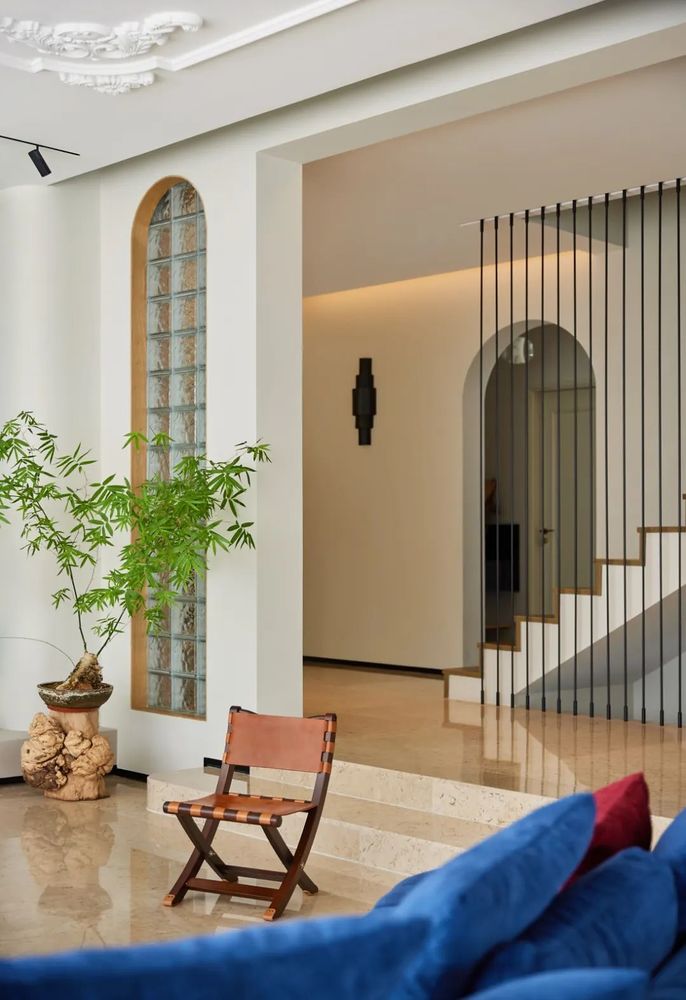
漫行走廊,多处可见圆弧形门窗设计,自然光线漫入彩色艺术玻璃,带来灵动活力,丰富了室内的线条层次。
一层空间以白色为主基调,涵盖休闲、会客、聚餐等功能,科学的布局规划,给空间带来多重走向的趣味性。
Walking through the corridor, curved doors and windows are designed in multiple places, and natural light enters through stained glass, bringing dynamic vitality and enriching the line hierarchy of the interior.
The first-floor space is dominated by white, covering functions such as leisure, guest reception, and dining. The scientific layout plan adds multiple interesting twists to the space.
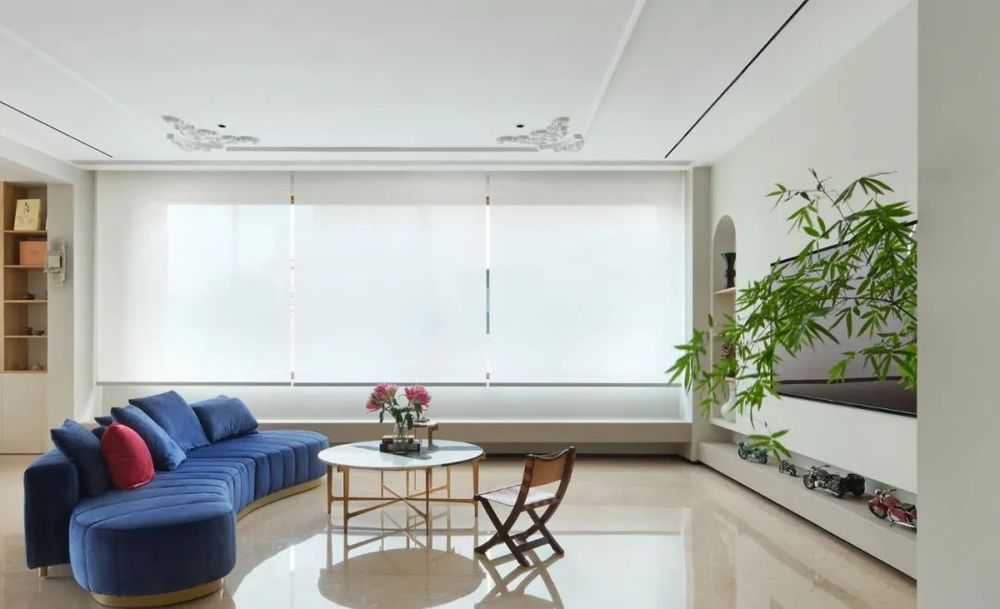
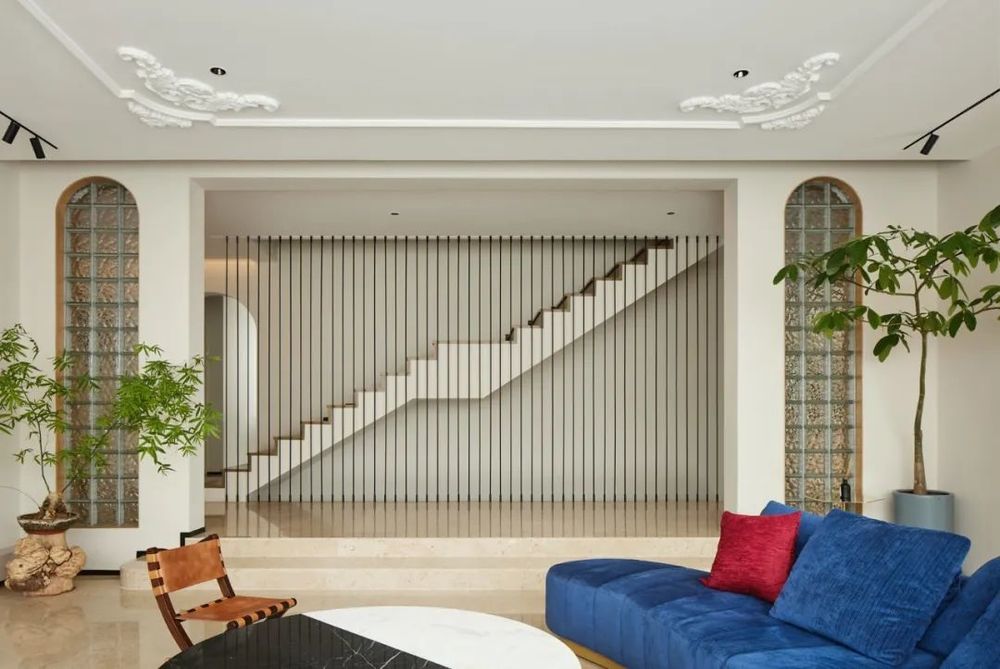
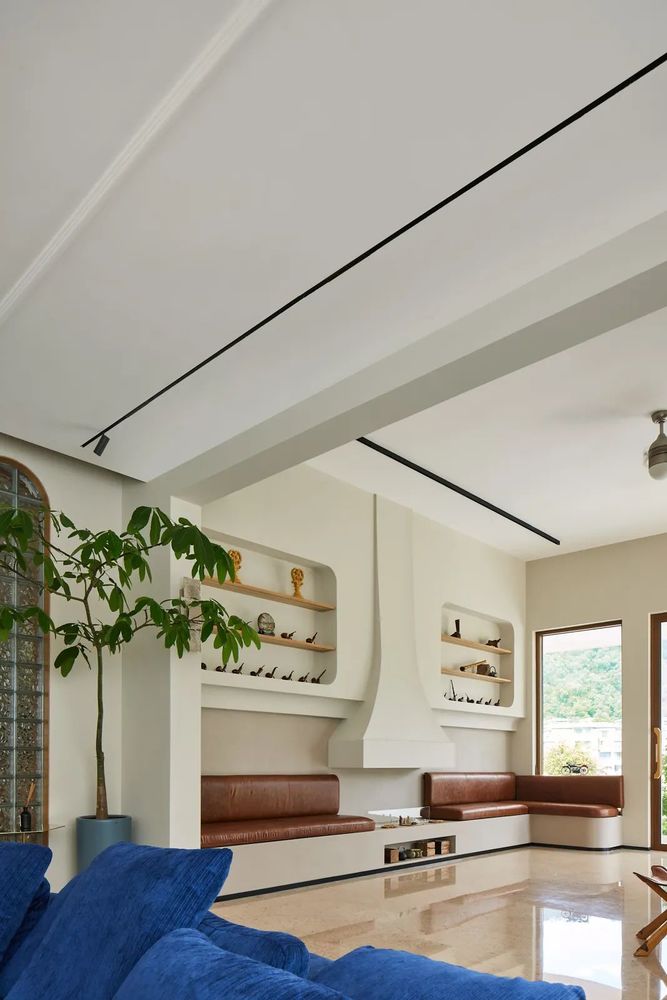
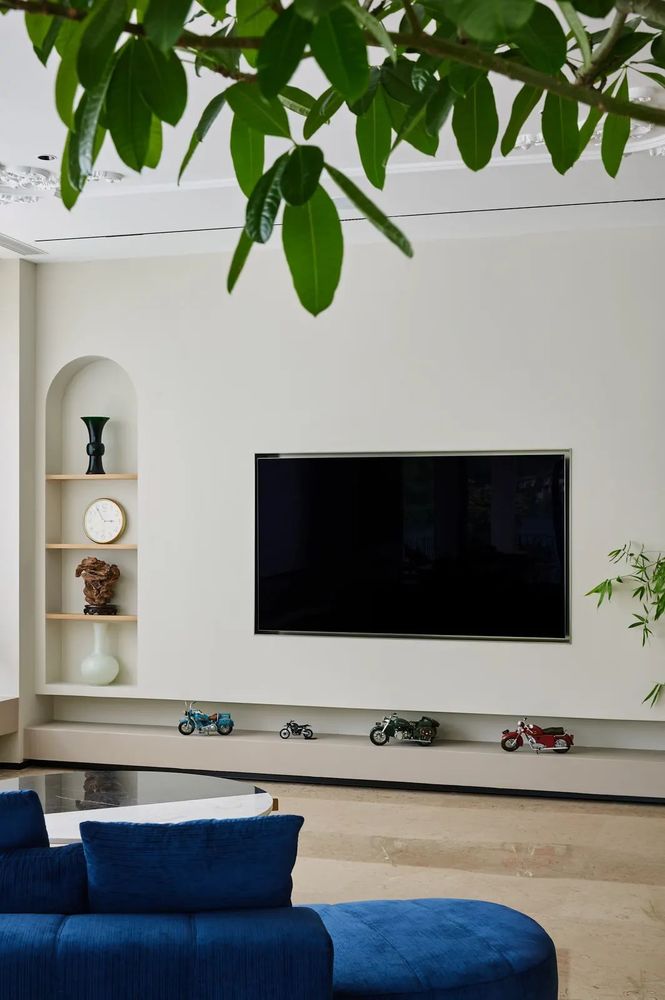
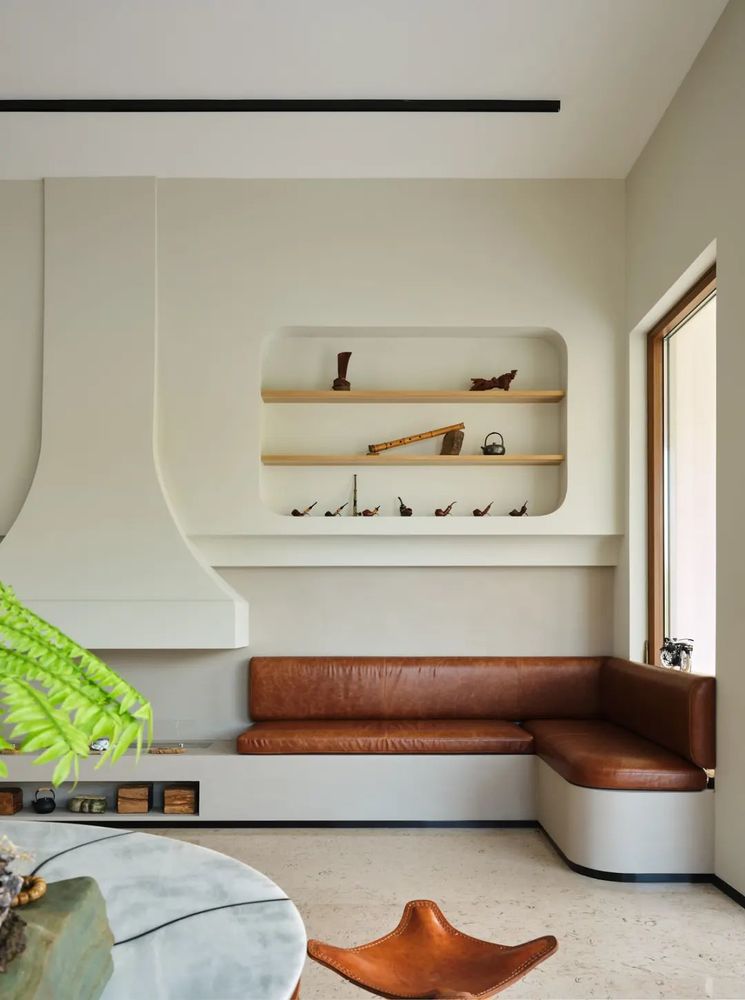
客厅区域的四个面分别做了不同的设计:法式天花线条优美,半面墙体划分成展示柜,放置主人喜爱的茶具与烟斗以供赏玩;几支绿竹呼应于明朗窗前——一壶香茗、一缕青烟,心灵的安宁得以规整,细腻的画卷就此缓缓铺开。
The four facades of the living room area are designed differently: the French ceiling lines are chic and beautiful, and half of the wall is divided into display cabinets, placing the owner’s favorite tea set and pipe for appreciation; several green bamboos echo the bright window—a pot of fragrant tea, a wisp of blue smoke, and the peace of mind—is organized. The delicate scroll slowly unfolds.
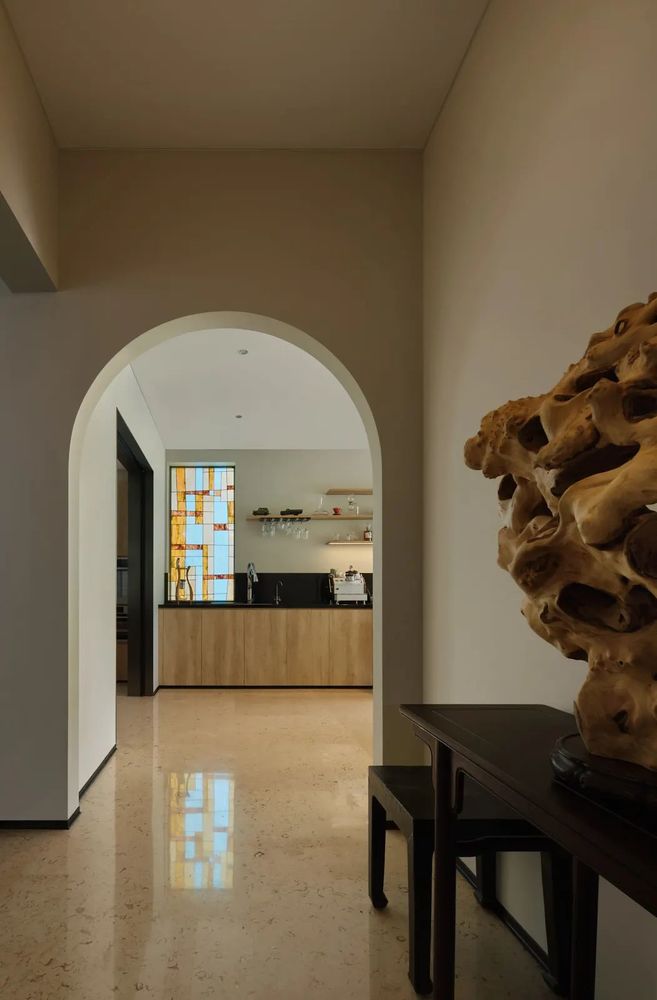
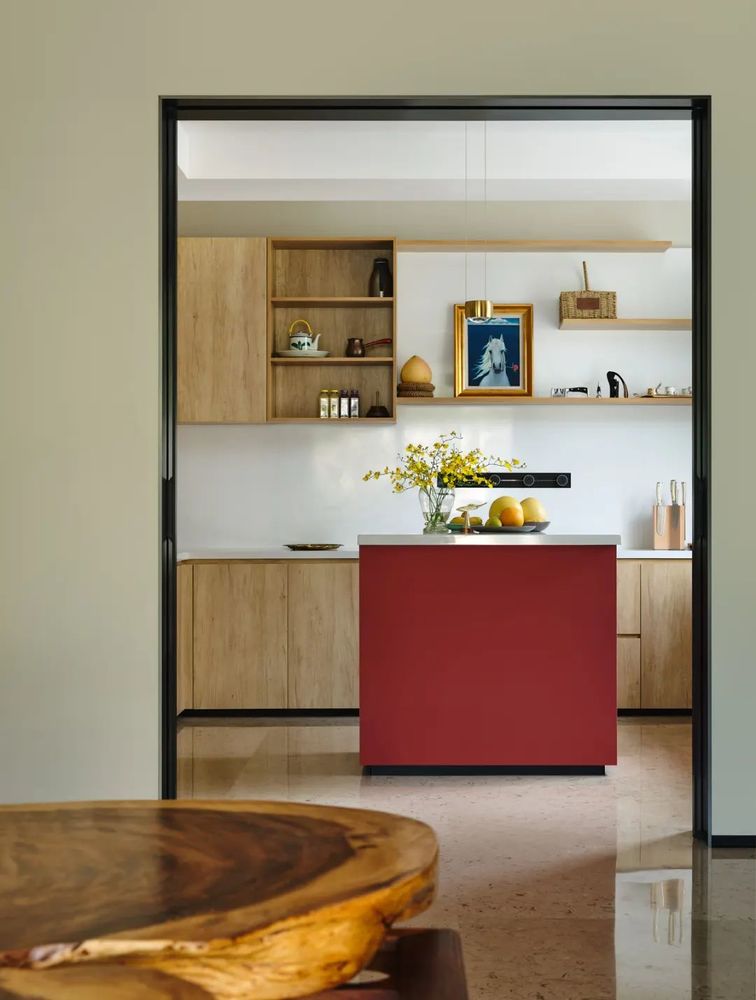
高挑的过廊通向一层的餐厨区,树根盘错的根雕艺术品是主人心头所爱,静观更显历史沧桑。红色中岛唤醒优雅和热情,卸下防备洗净铅华做羹汤,在光影中共舞,专注于美好时光。
The high-rise corridor leads to the dining and kitchen area on the first floor. The root-carved artwork, which is staggered like tree roots, is loved by the owner. It vividly reflects historical changes when observed closely. The red central island awakens elegance and enthusiasm, unloading defenses, washing away all worldly concerns to devote to cooking, and dancing together in the light and shadow, focusing on the beautiful moment.
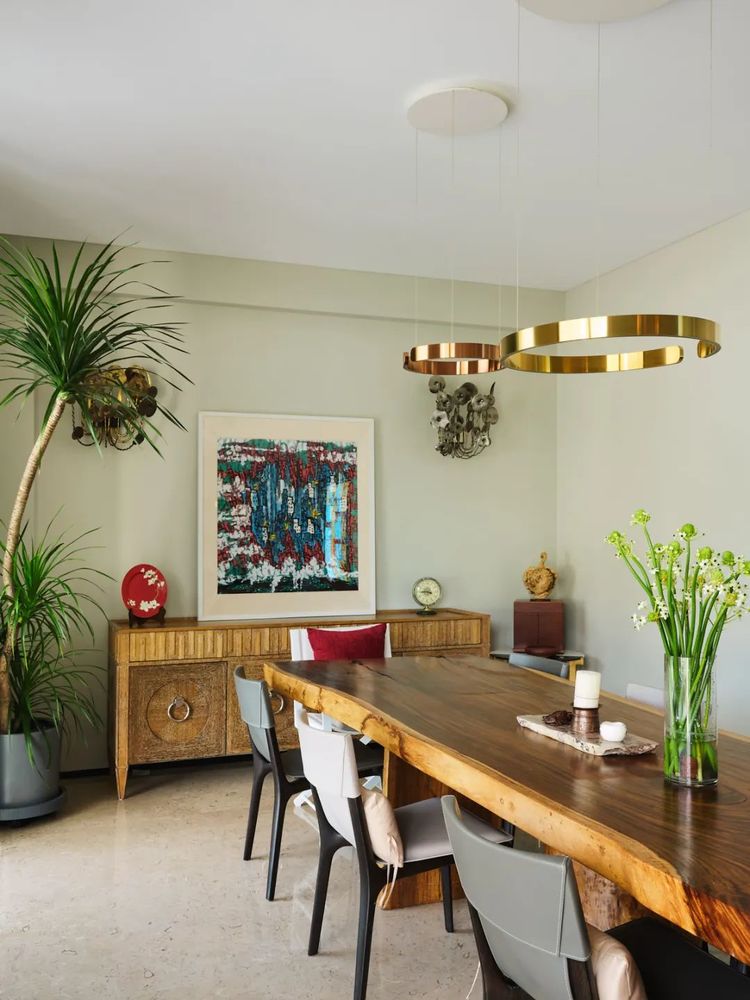
餐厅区域延续着主人对于原木的喜爱,红绿配色的艺术挂画与客厅蓝色沙发意境呼应,餐桌和桌边柜厚重古朴,用心至臻,让四时三餐的陪伴自然而然,叙述着如绿植般苍翠静好的故事。
The dining area continues the owner’s affection for natural wood. The artistic paintings in red and green harmonize with the blue sofa in the living room. The dining table and side cabinets, robust and quaint, are meticulously crafted, naturally narrating a story of serene and verdant beauty, much like the companionship of plants throughout the changing seasons and everyday life.
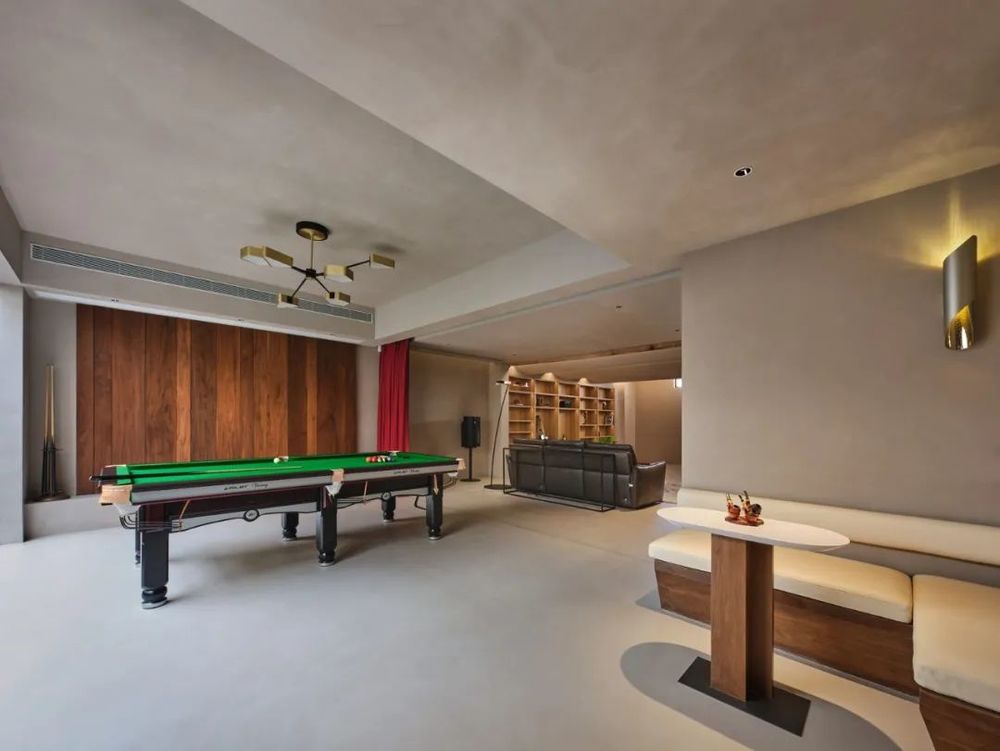
地下一层作为多功能娱乐与疗愈放松区域,包容与扩展层层叠加铺陈,有着鲜明特色。天地墙一色的设计,将钢筋水泥的空间调和出别样色彩,呈现出不单调的风格。
The basement serves as a multi-functional entertainment slash therapeutic relaxation area, incorporating and layering various elements with distinct features. The monochromatic design of the walls, blending and contrasting with the steel and concrete space, presents a unique color palette, showcasing a non-monotonous style.
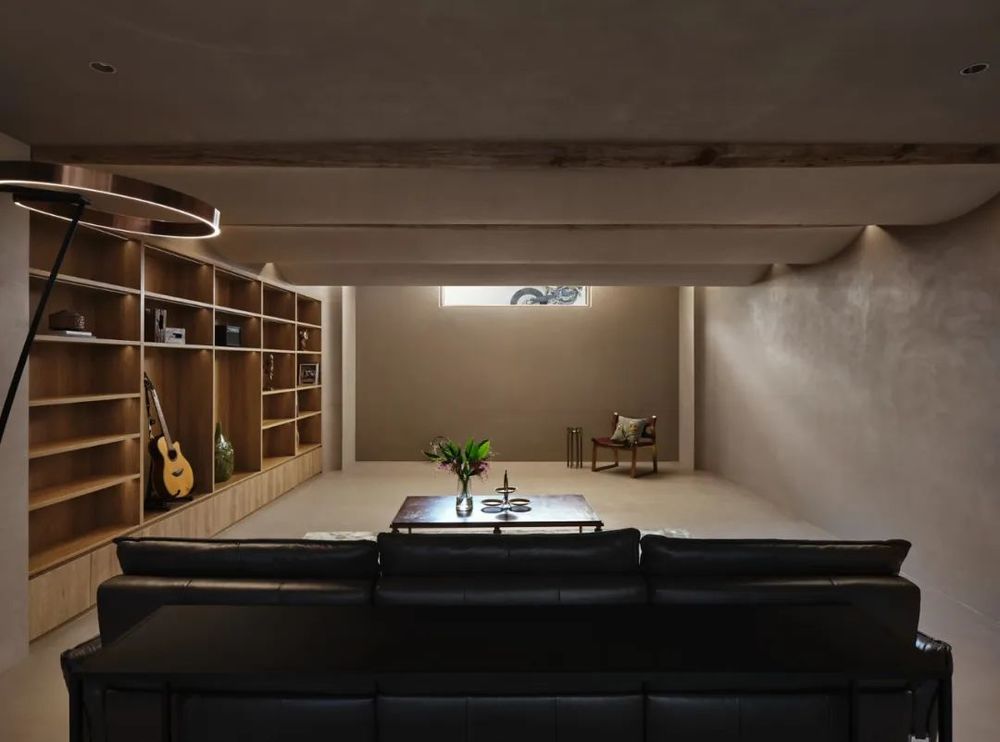
听音室放置墨绿色真皮沙发,以厚重的红丝绒帷幕与桌球室相隔,诠释出如剧院般的氛围。因为天花低矮梁身的存在,设计师选用香樟原木作为波浪弧线造型的承托,形成完美扩音,将自然之音和音符交融升华出新的维度。
The audiovisual room has a dark green leather sofa, separated by red velvet curtains from the billiard room, interpreting a theater-like atmosphere.
Due to the presence of low-beam trusses, the designer chose camphor wood as the support for the wave-shaped arc, forming perfect sound amplification. Natural sounds and musical notes are integrated and sublimated into a whole new dimension.
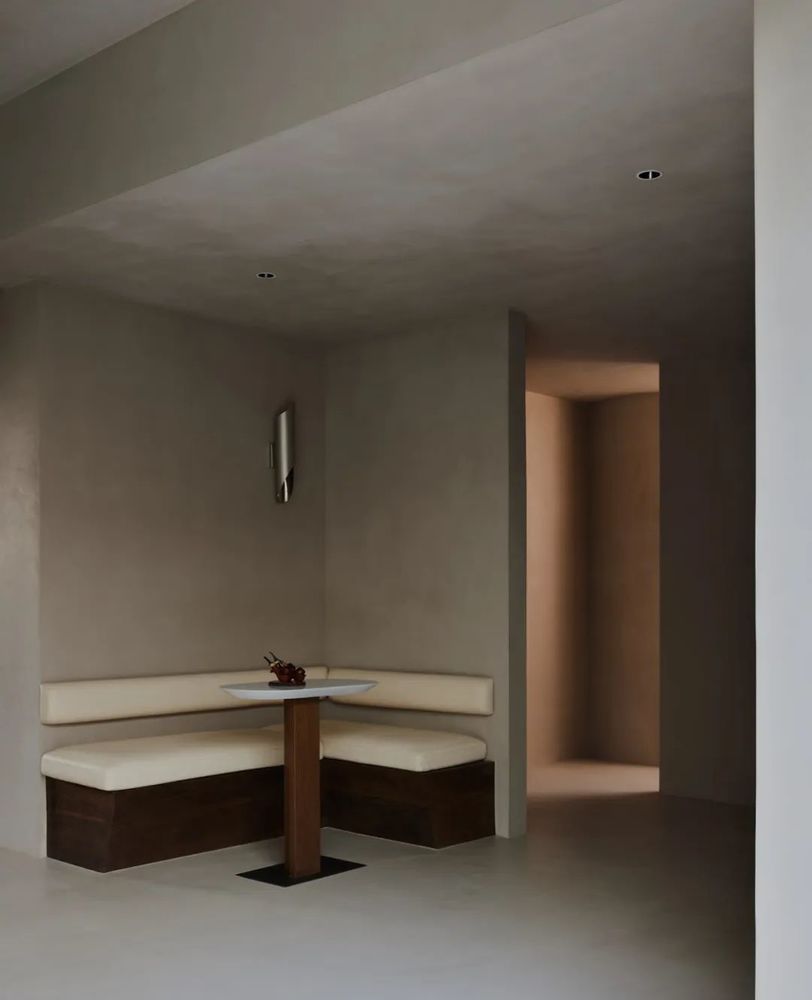
Spa桑拿区间门口的转角,干净利落,将简洁升华,保持空间完美的平衡与品质。
The corner of the entrance to the spa sauna area, neat and refreshing, is a perfect balance and manifestation of maintained quality in the space.
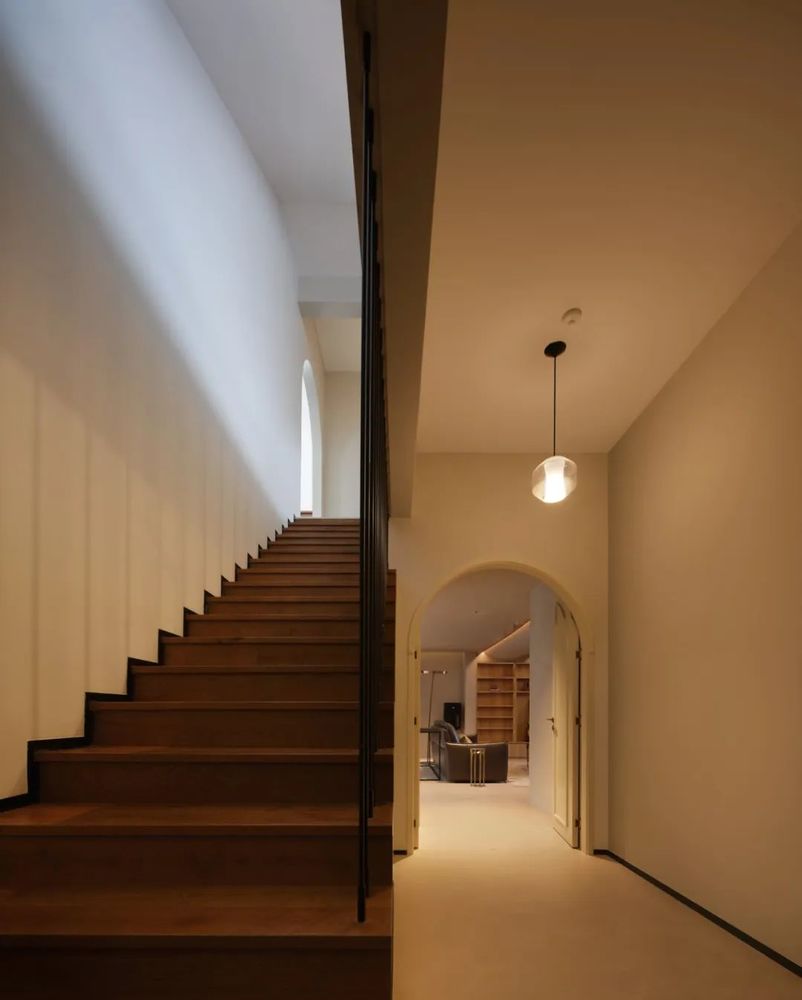
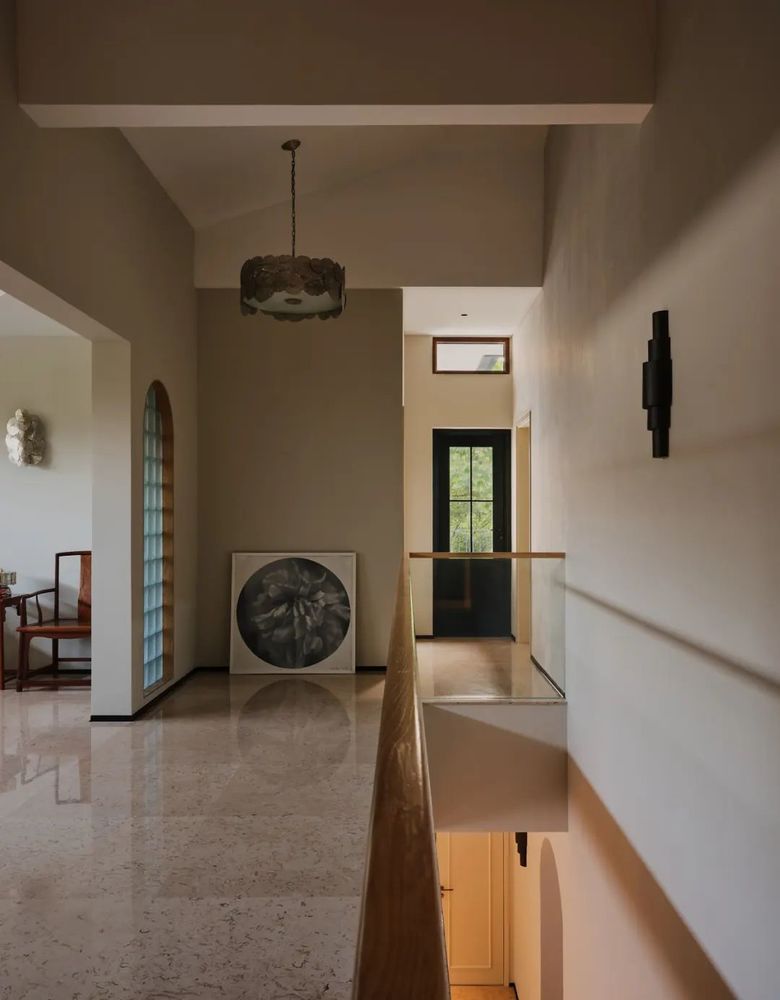
缓缓踱步拾阶而上,楼梯间的明黄灯光意境悠远,通透清玻璃搭配木质扶手栏杆,澄净温暖,作为横向与纵向的空间轴线,步步踏出治愈十足的安心之路。
Stepping up the stairs slowly, the yellow light in the stairwell is distant and far-reaching, and the transparent and clear glass with wooden handrails is clear and warm. It serves as a horizontal and vertical spatial axis, stepping by step, creating a therapeutic and reassuring path.
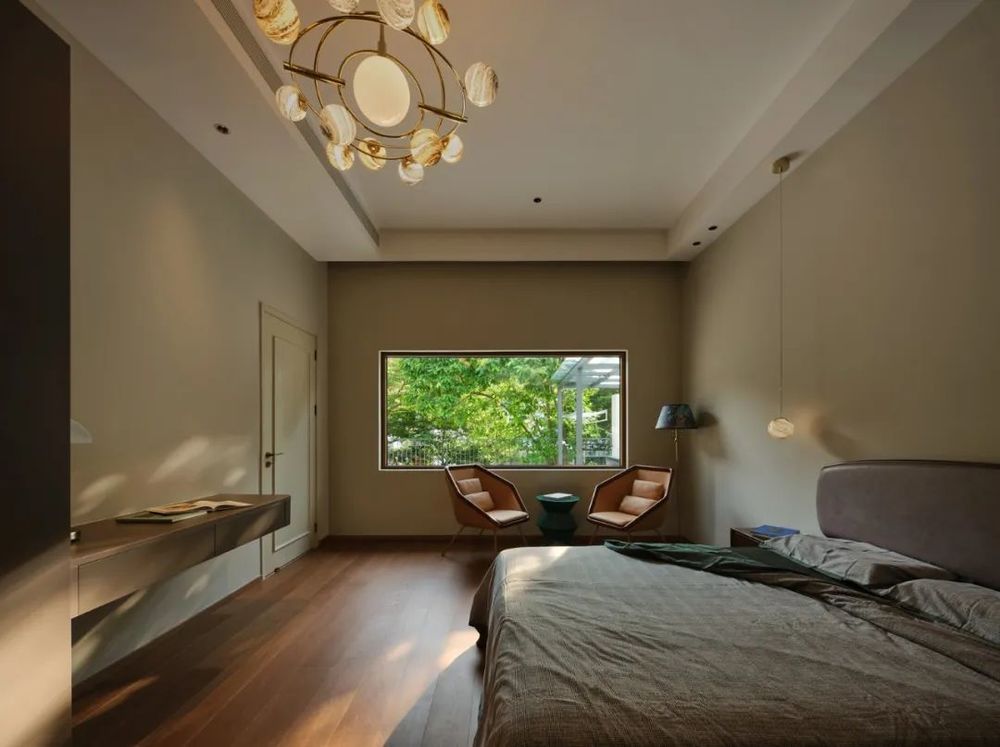
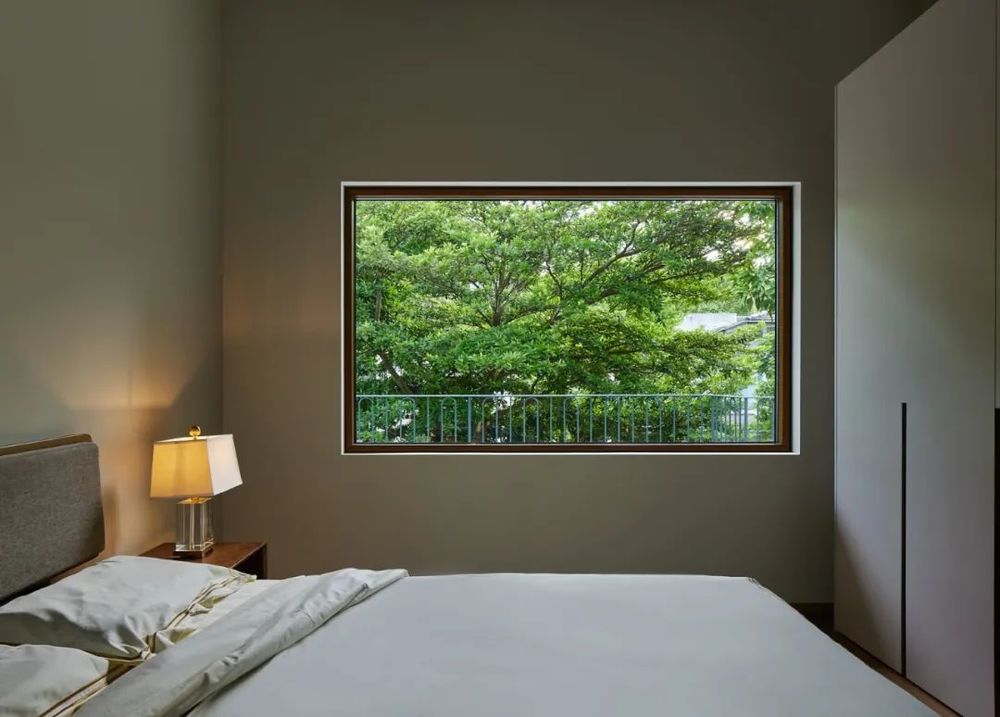
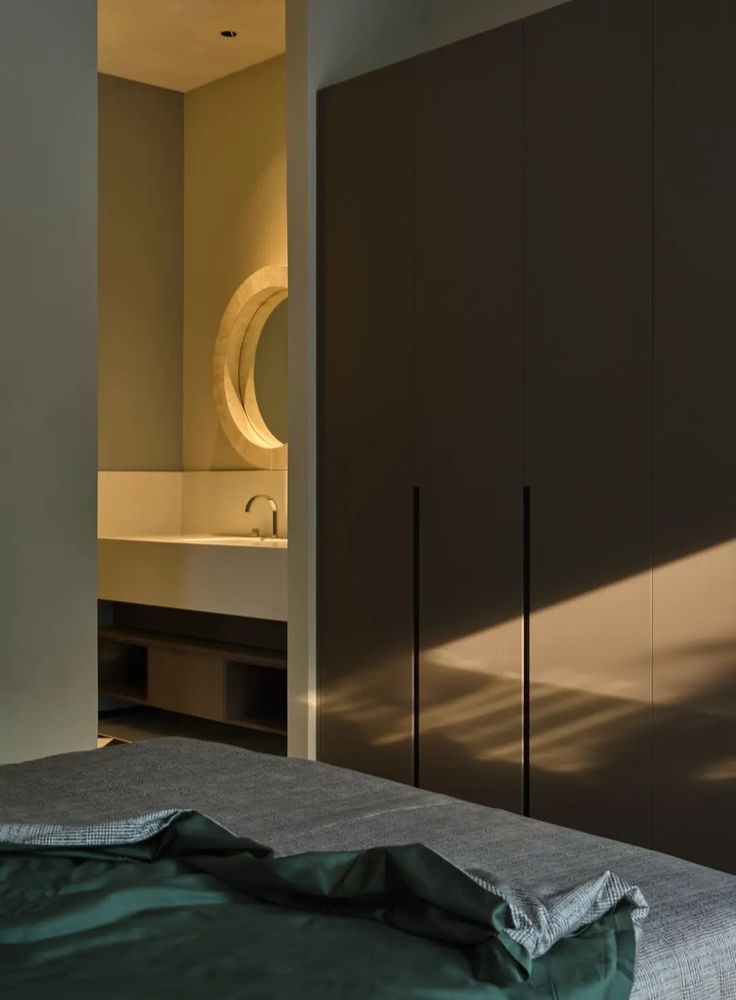
卧室清雅自然,窗外绿意葱葱,光影斑驳,其雅如画。
The bedroom is simple, chic, and natural, with greenery outside the window. Dappled light and shadow in the vision are as elegant as a painting.
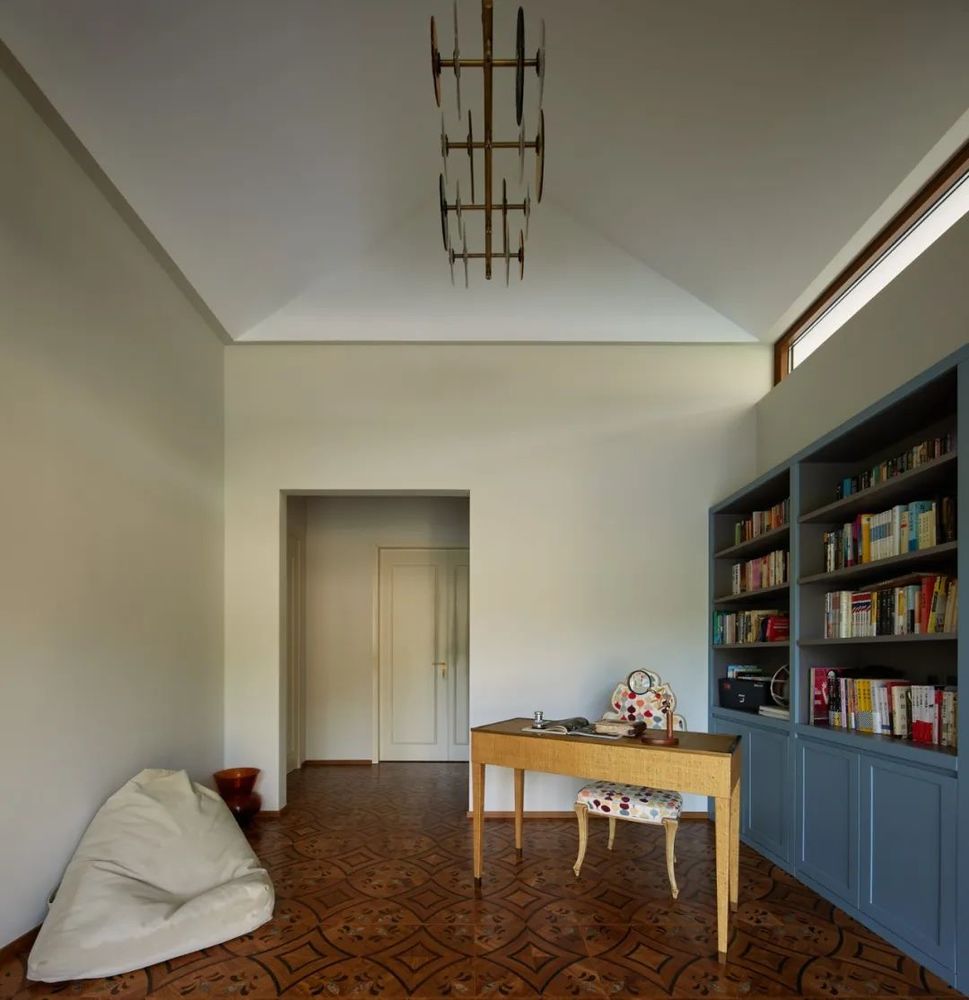
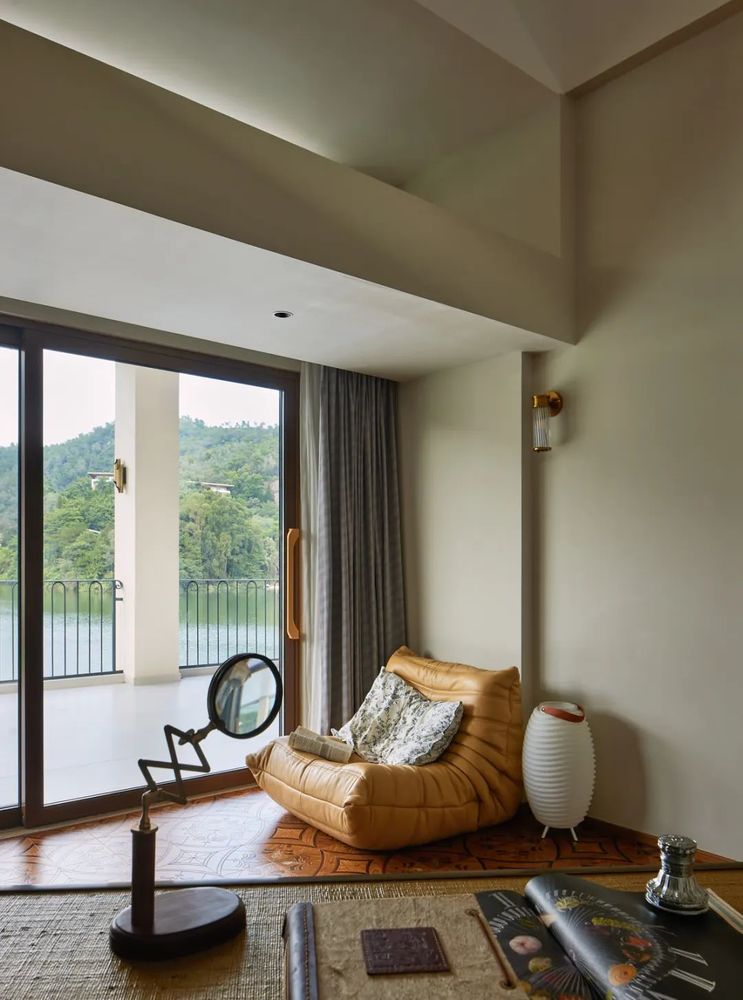
书房地面采用贝壳图案的拼花木地板,湖蓝色的书柜典雅大方,舒适懒人沙发相围绕,纱帘轻动,湖面碧波荡漾一一细节调动着丰富感官与思维,是为喜爱经典高雅装饰的女主人专门留存的小天地。
The study features a seashell-patterned parquet wooden floor, elegantly complemented by a lake-blue bookshelf and surrounded by a comfortable sofa for a leisurely atmosphere. The gentle movement of the sheer curtains and the undulating waves of the lake surface contribute to an intricate interplay of senses and thoughts — a secluded space specially preserved for the female homeowner who appreciates classic and elegant decor.
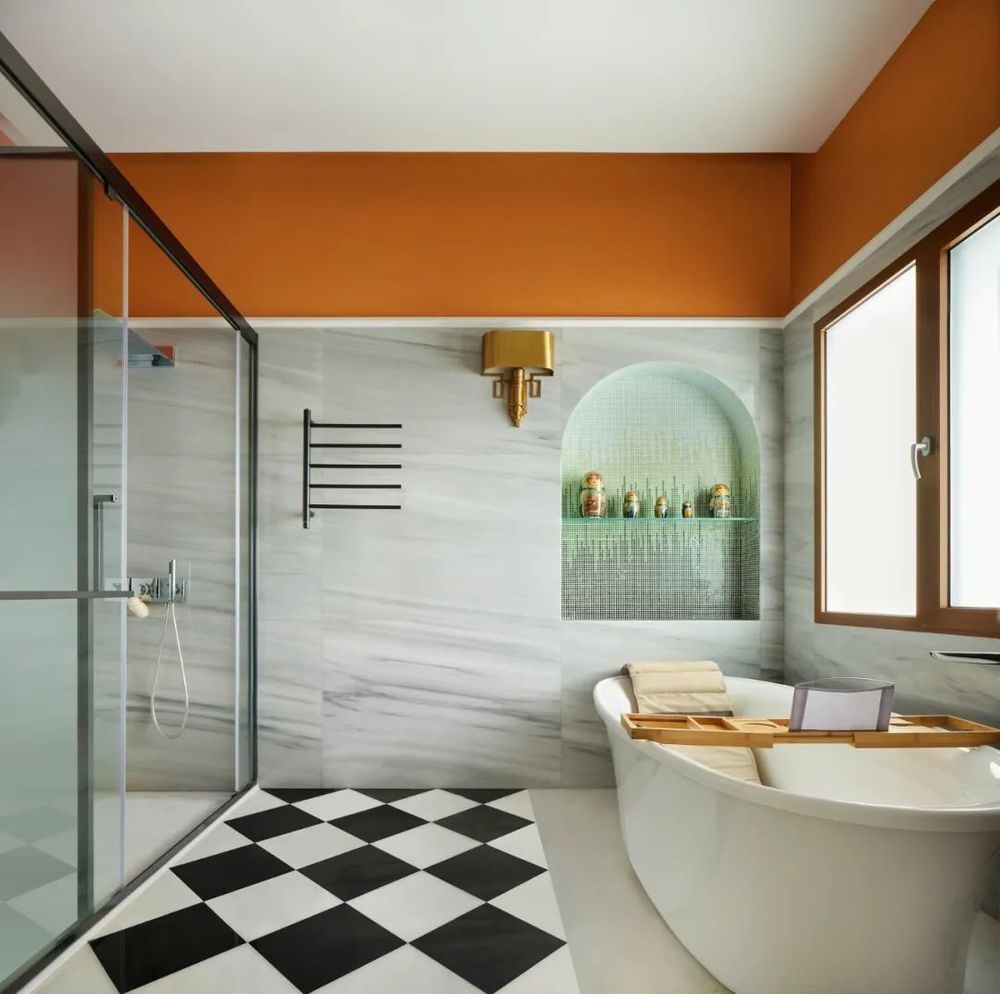
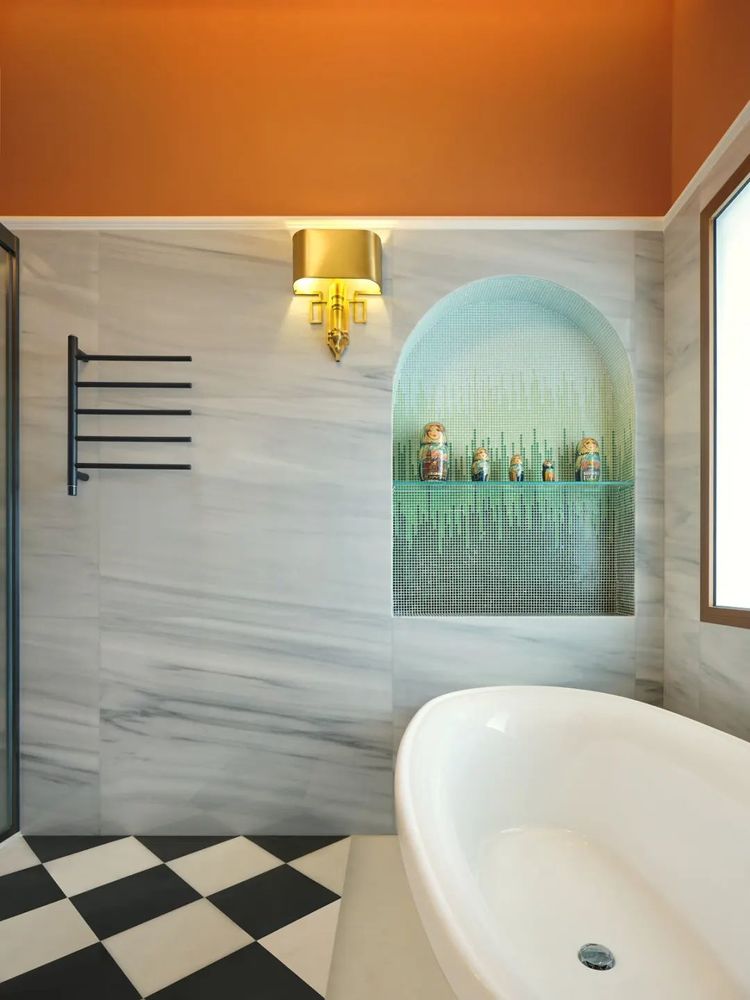
黑白琴键色的大理石地面给卫生间带来优雅悦动的神采,金色壁灯与马赛克壁龛冷暖辉映,赋予空间艺术气息,亦带给主人放松温暖的独处时光。
The elegant and dynamic black-and-white piano key-colored marble floor adds a touch of sophistication to the bathroom. The interplay of warm and cool tones in the golden wall sconces and mosaic niche imparts an artistic ambiance to the space, providing the homeowner with a relaxing and warm solitary time.
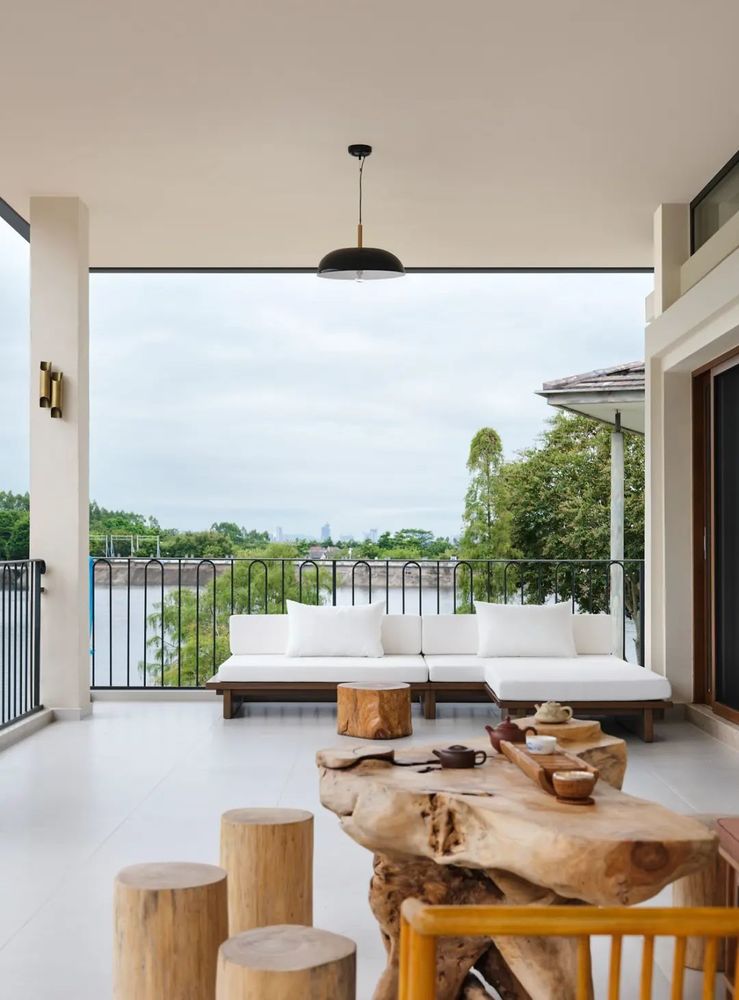
书房与主卧后方的野趣湖景进一步融合,营造静谧休憩之处,让自然成为其中最高级的美学点化,让人与环境的关系在自然光源中愈显静谧纯净。
The study and the wild lake view behind the master bedroom are further integrated, setting up a quiet resting place, allowing nature to become the most advanced aesthetic point in it, allowing the relationship between people and the environment to be more peaceful and purer in the natural light.
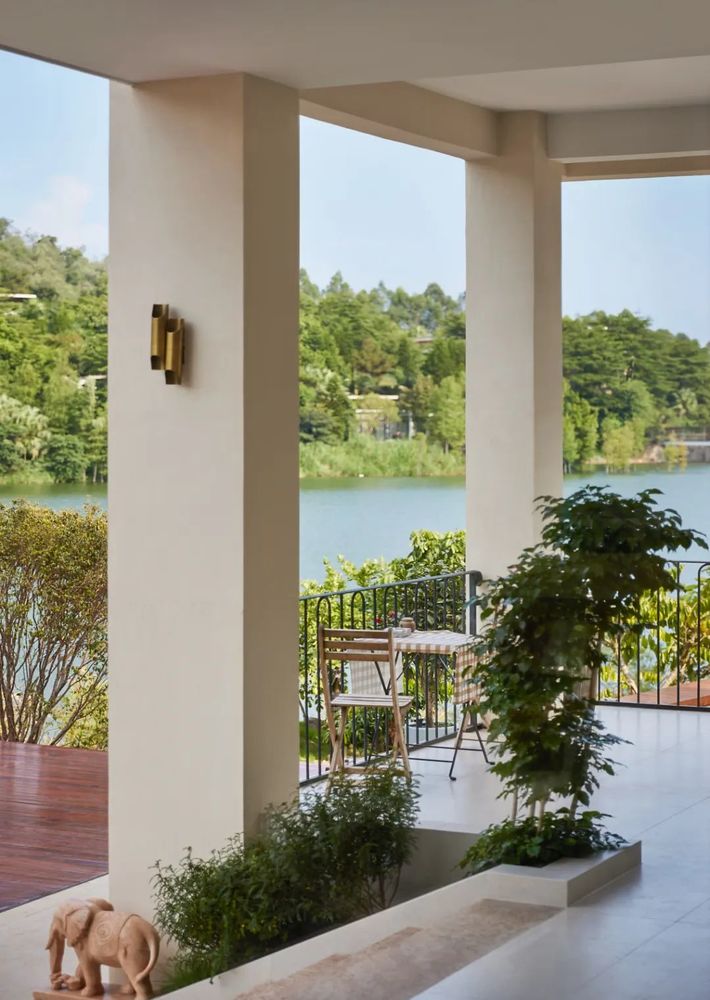
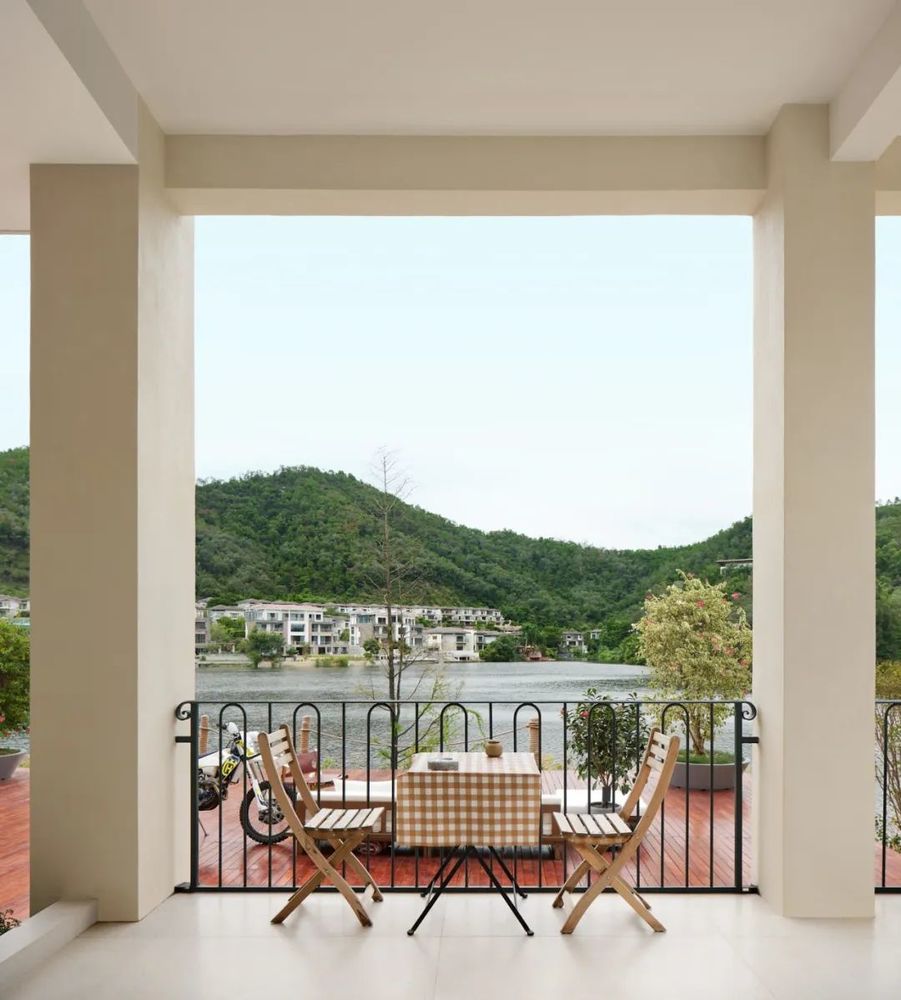
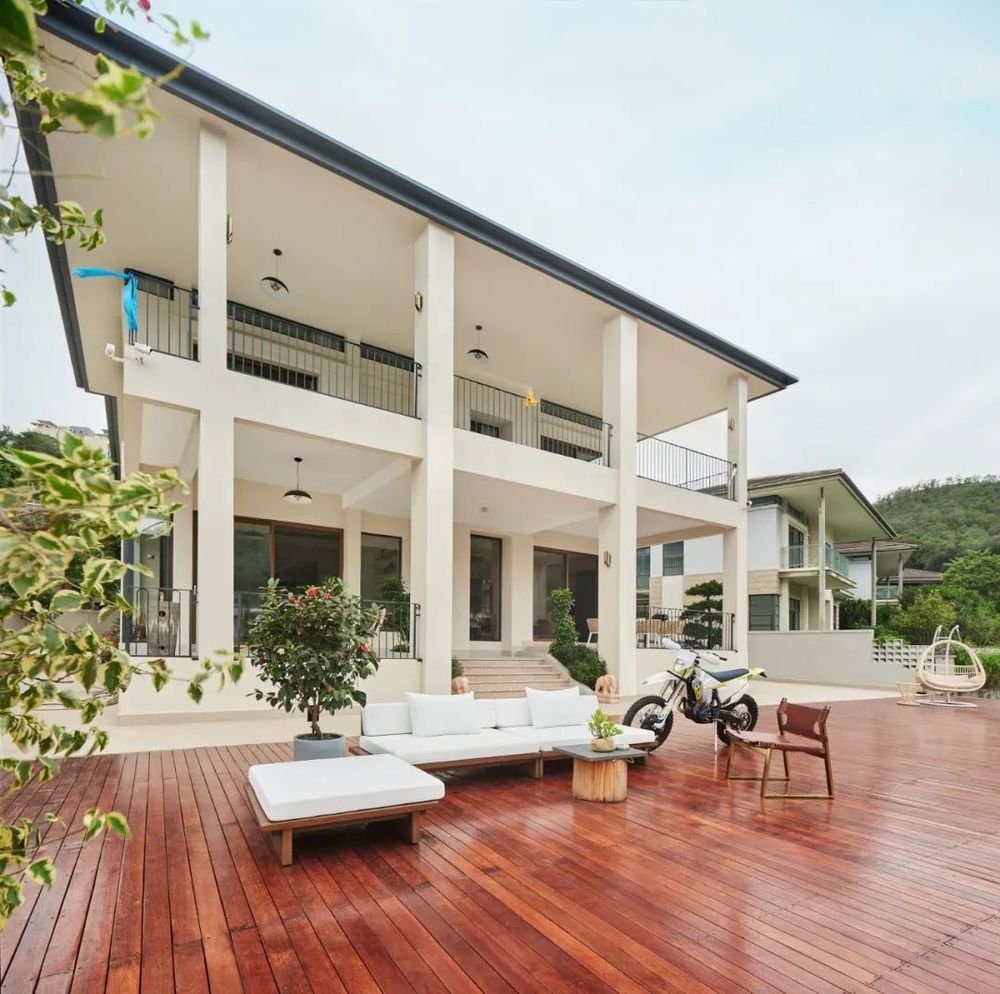
行至户外露台,原木地板搭配沙发软座、直面天光水色,尽享神清气爽。感受微风吹过耳畔,闭目倾听鸟语花香,汲取宁静和谐的一刻,营造洒脱恣意的时光。
Strolling onto the outdoor terrace, the natural wood floor is matched with a plush sofa, facing the sky and water, where the fresh air provides pure enjoyment.
Feeling the gentle breeze whispering past the ears, shutting one’s eyes to the melody of birdsong and the fragrance of flowers, absorbing a moment of tranquility and harmony, crafting a leisurely and relaxed moment.
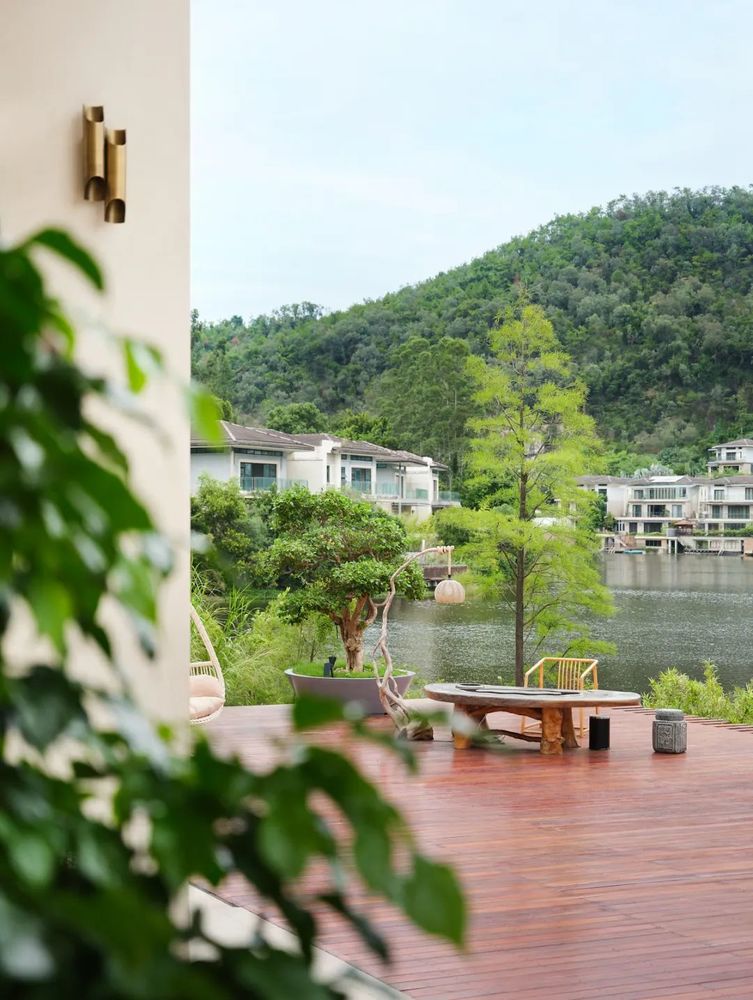
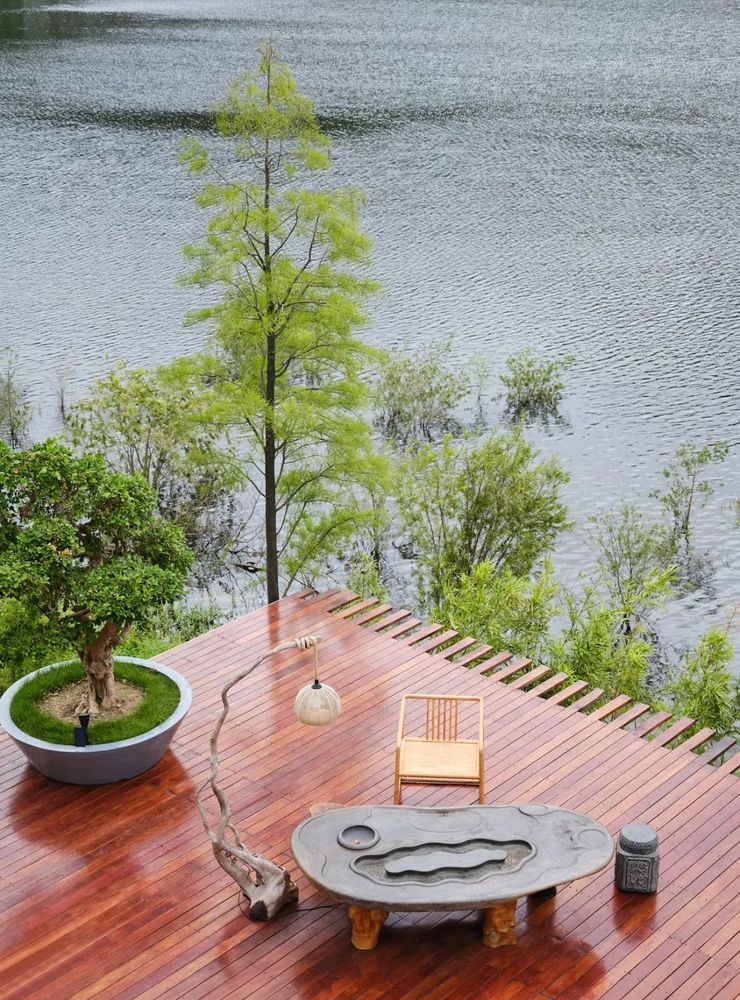
那些安宁的、不动声色的力量,山林、草木、阳光、空气,自然共生的臂膀舒展开来,缓缓流淌,缓缓相拥,用家的姿态展现至情至意。那些流转的、活力澎湃的瞬间,阐述美妙。
东方、西方、古朴、现代,多元融合的风格取长补短,寻见璞真,用爱的能量成就洒脱时光。
The serene and unspoken forces — mountains, trees, sunlight, and air — extend like the nurturing arms of natural harmony, gently flowing, softly embracing, expressing authentic emotions in the guise of a home. Those flowing and surging moments beautifully interpret the wonder.
Oriental, occidental, ancient, and modern, the fusion of diverse styles complements each other. Find the essence of life, use the energy of love to create a free and easy time.
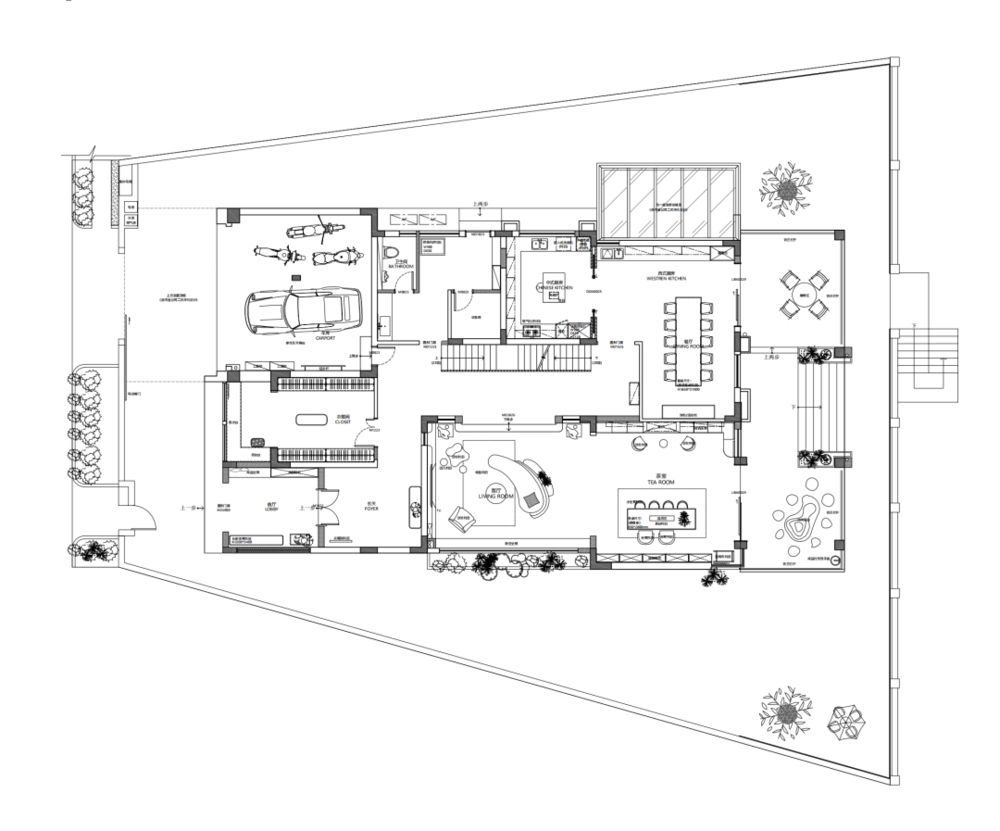
△1F
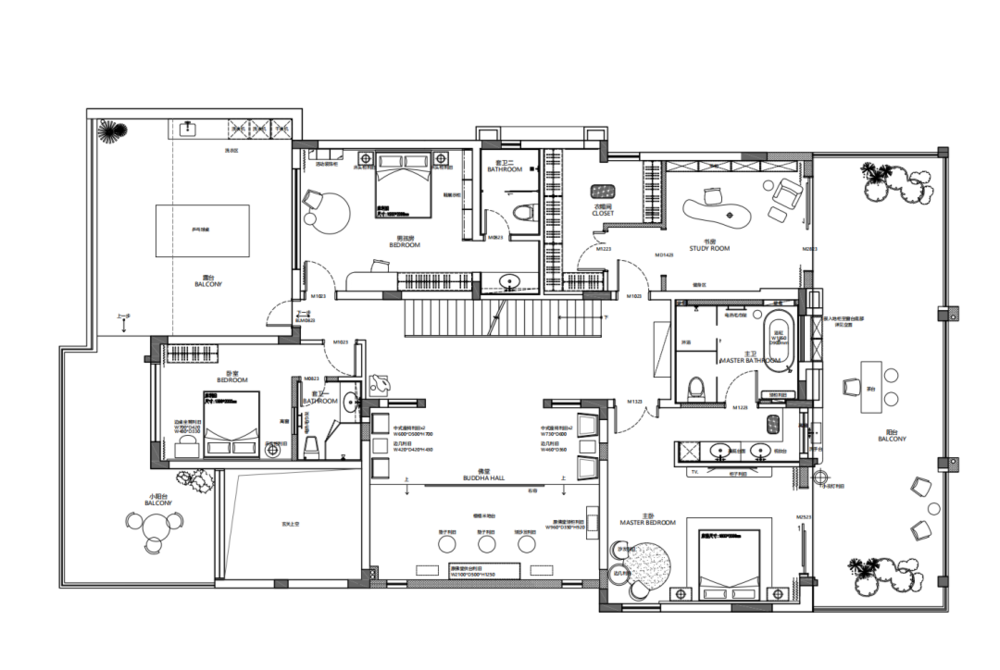
△2F
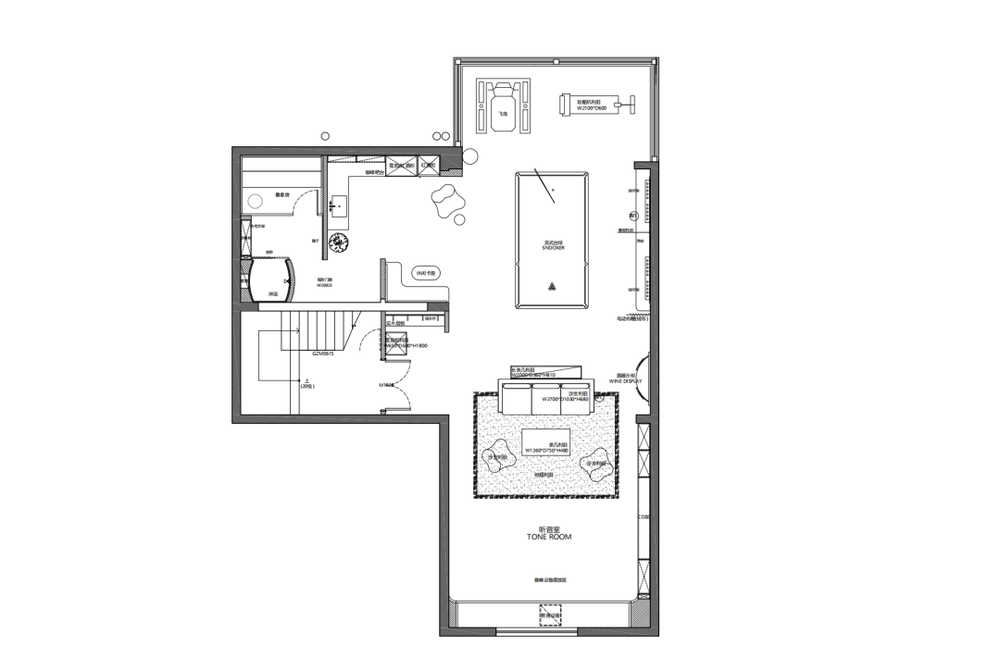
△-1F
项目名称丨天湖墅居12#
Project Name丨Tianhu Shuju 12#
项目地址丨广州花都
Project Location丨Huadu District, Guangzhou
设计单位丨MOK Design莫兆铭建筑设计有限公司
Design Firm丨MOK Design & Associates Ltd.
施工单位丨广东名粤装饰工程有限公司
Construction Firm丨Guangdong Mingyue Decoration Design Engineering Co., Ltd.
木作单位丨恺廷木作
Woodworking Firm丨Kaiting Woodwork
项目面积丨880
Project Area丨880
项目摄影丨黄早慧
Project Photography丨Zaohui Huang
撰 文丨清歌传媒
Copywriter丨Qingge Media







