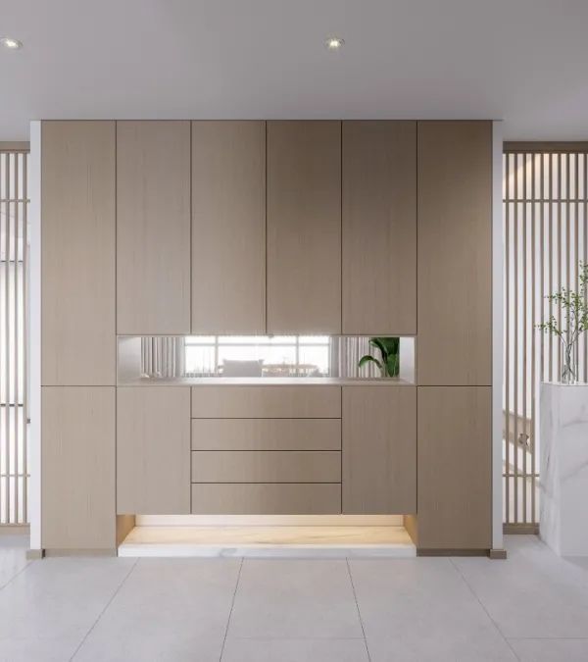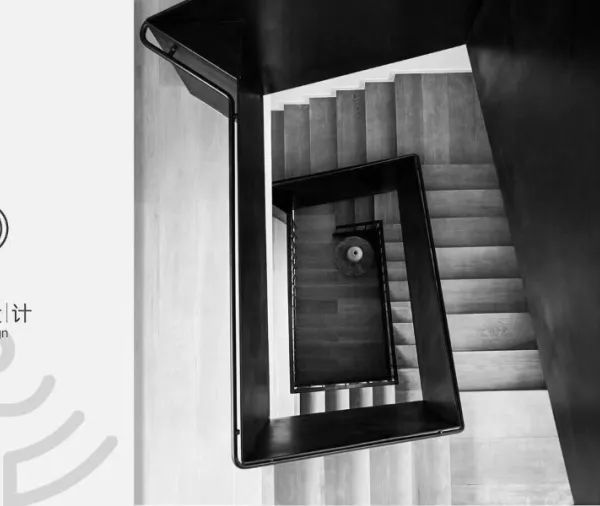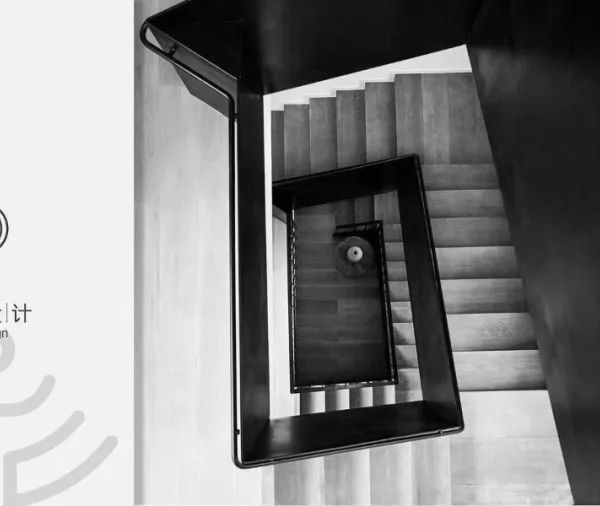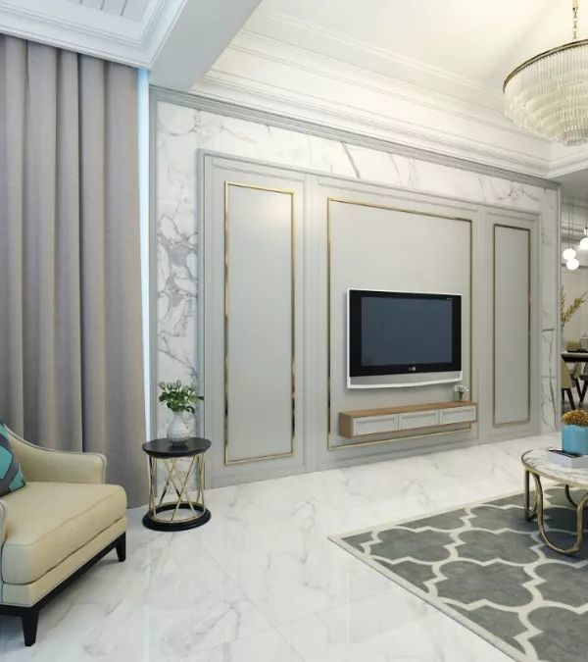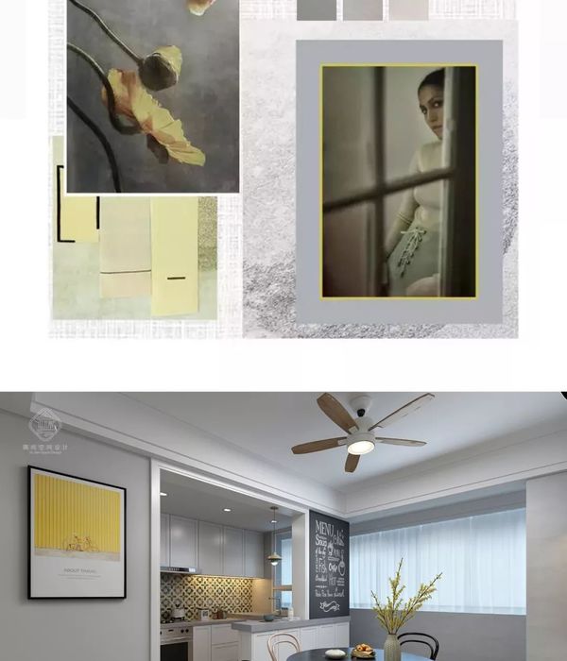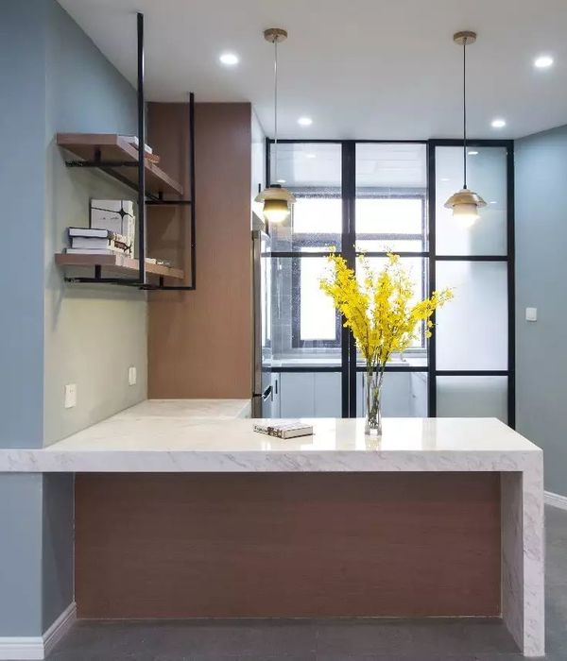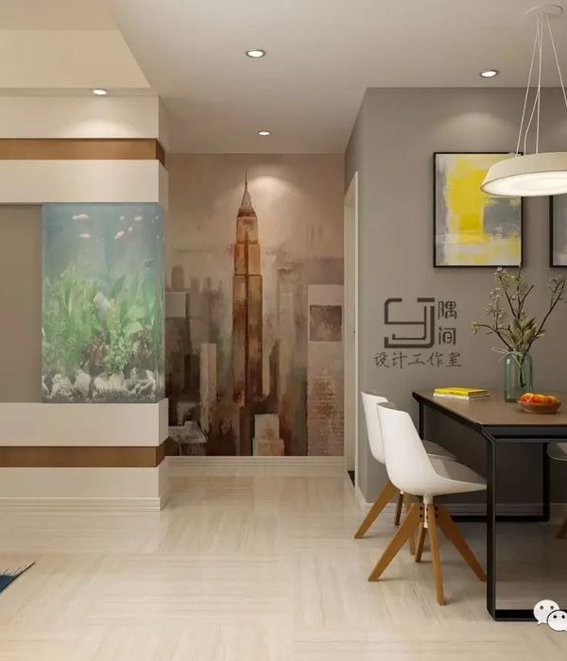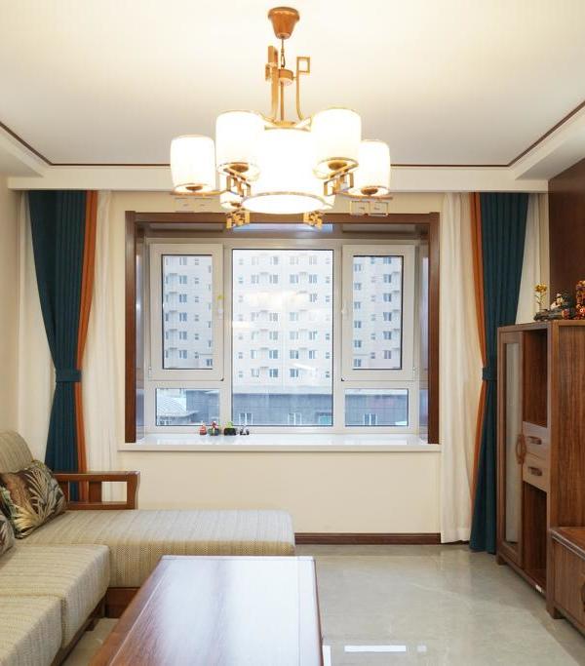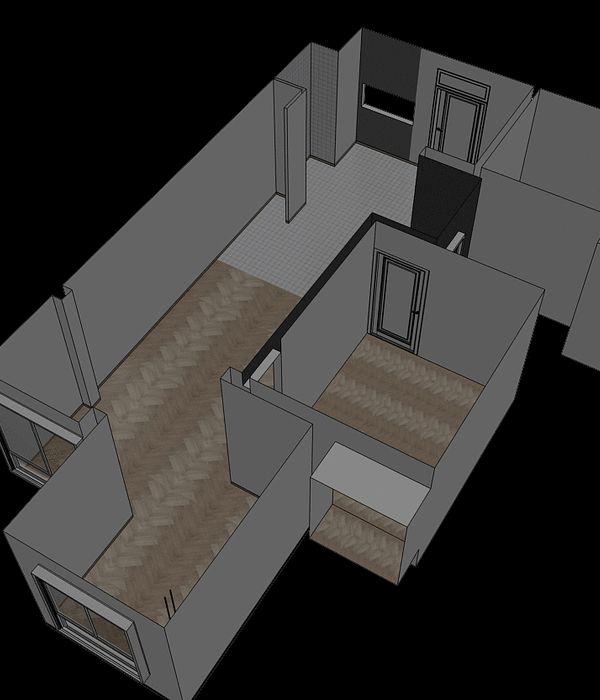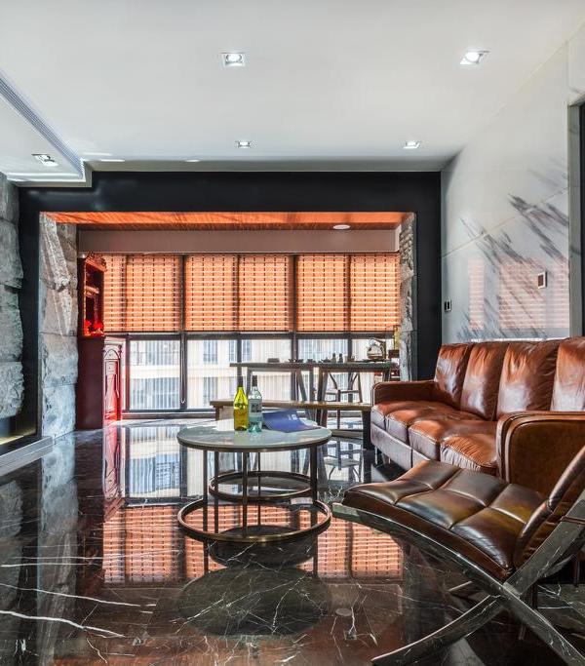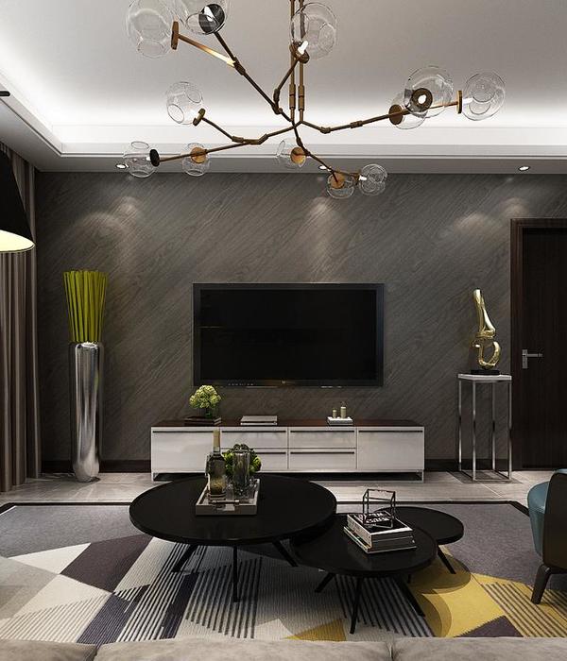Upper floor apartment, looking across living room towards stair, with kitchen on right-hand-side.
Lower floor apartment, looking towards internal courtyard with customised steel and timber stair.
Lower floor apartment, kitchen
Lower floor apartment, looking towards living space with mezzanine sleeping level above.
Entrance, with two lower floor apartments on either side of the central staircase leading to the upper floor apartment.
Street presence.
Central door on lower level leading to upper floor apartment
This building is framed by two mango trees, planted by the owner almost 40 years ago. This tree bears beautiful fruit!
Upper floor apartment, looking down entrance stairs with kitchen on left and dining area on right.
Upper floor apartment, looking inside bathroom with salvaged timber door.
Upper floor apartment, guest bathroom.
Upper floor apartment, sleeping area and customised furniture using salvaged Burmese teak.
Upper floor apartment, double volume main living space, looking towards central courtyard space, enclosed with customised teak windows.
Upper floor apartment, main living space with customised steel and timber staircase against reconditioned brick walls.
Upper floor apartment, with new steel mezzanine spanning the width of the apartment.
Upper floor apartment, with natural light from the central courtyard space.
Upper floor apartment, arches form beautiful shelving space.
Upper floor apartment looking across entrance stairs towards balcony.
Lower floor apartment, mezzanine sleeping level.
Upper floor apartment, looking towards kitchen with customised stair connecting to mezzanine.
Upper floor, looking out across balcony with mango tree view.
Upper floor apartment, looking across living room.
Upper floor apartment, main living space.
Upper floor apartment, natural light from central courtyard.
On request from the family that has lived in the house for four generations, Doh Eain endeavoured to preserve their 100+ year old heritage home. The owners had been approached by several developers over recent years, offering the family a deal where their house was demolished, a high-rise, ‘modern’ condominium was constructed, and the family would get 1 or 2 units within the new building.
Yangon faces a distinct crisis of built-fabric erasure due to lack of maintenance of heritage properties. With homeowners generally without the required resources to maintain their homes, their only viable option is to sell to local property developers interested only in the demolition of these buildings and the building of new, high-rise condominiums or hotels.
This property is a typical example of the type of architecture that was built in this period. Exterior walls were constructed with thick and beautiful teak sections were used for the internal framing. More common in the later years (1920’s) was the use of steel instead of teak, with steel manufacturers capitalized on the explosive growth of ‘Rangoon’ with their manufacturing of structural elements in the UK and their import into ‘Rangoon’.
Renovations started in May 2017 and were completed in February 2018, and saw the townhouse converted into three high-quality apartments. Now these apartments are generating rentals that are split between the homeowner and Doh Eain for the renovation expenses.
Year 2018
Work started in 2017
Work finished in 2018
Main structure Mixed structure
Contractor Doh Eain
Cost 165,000USD
Status Completed works
Type Apartments / Interior Design / Urban Renewal / Restoration of façades / Refurbishment of apartments / Building Recovery and Renewal
{{item.text_origin}}

