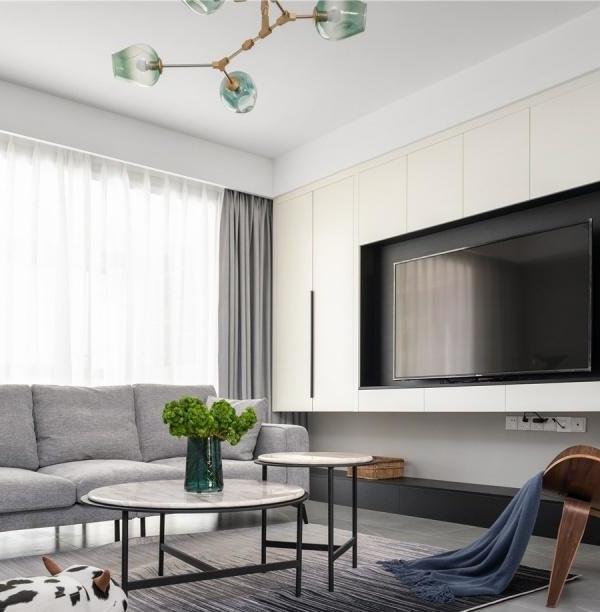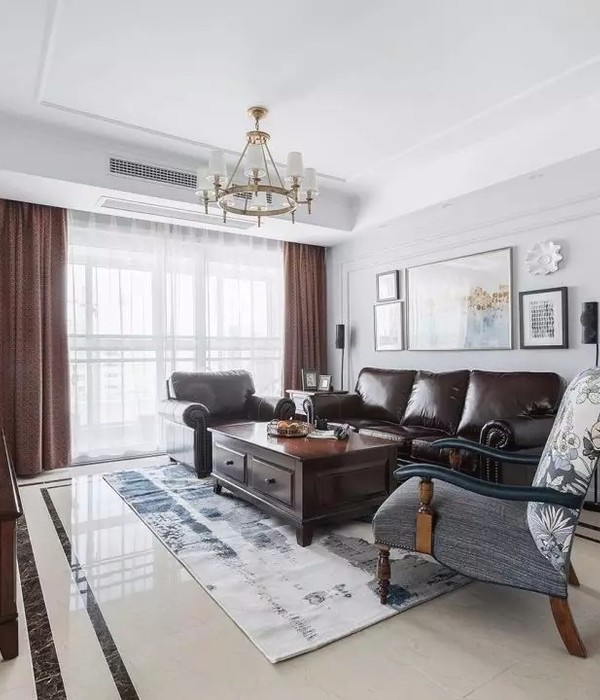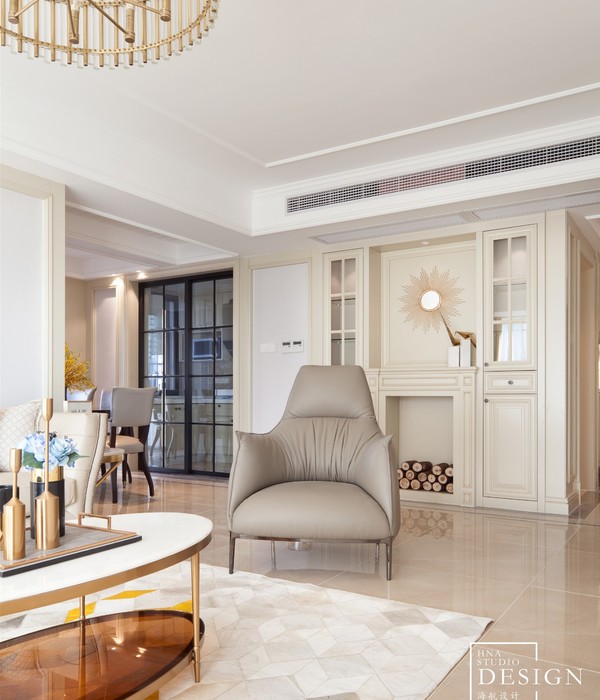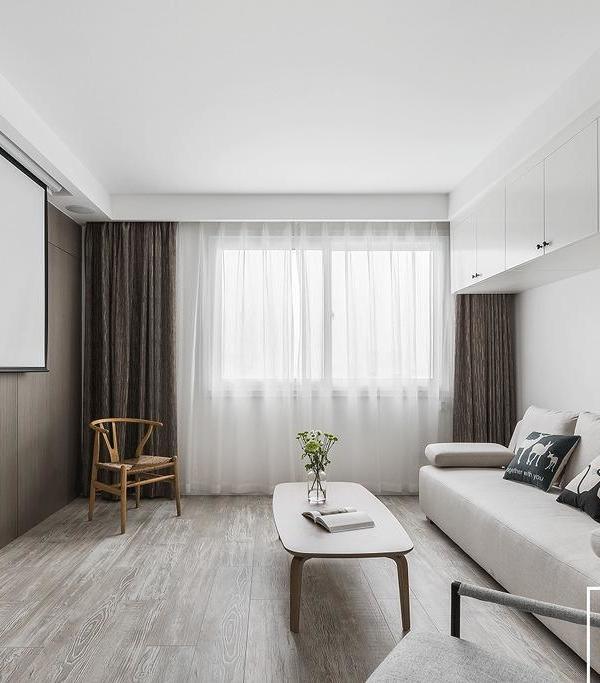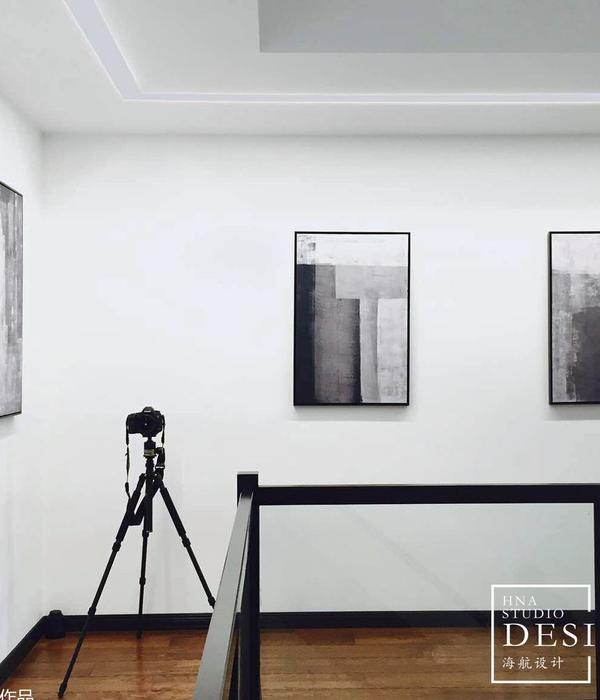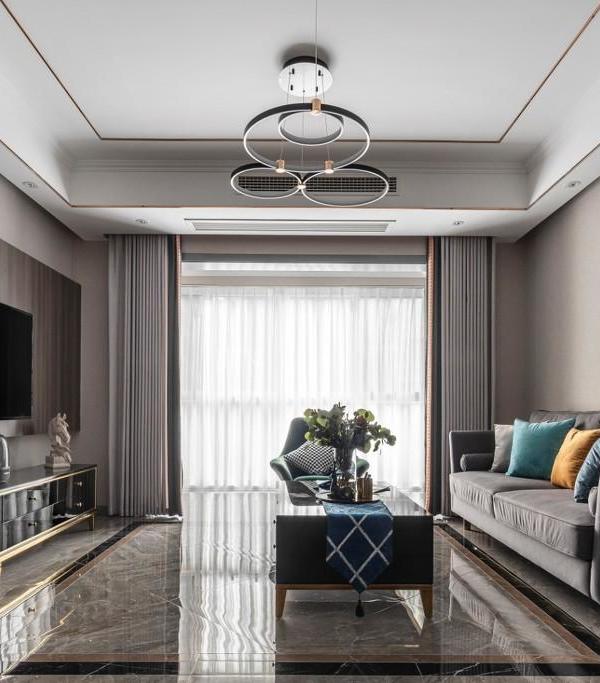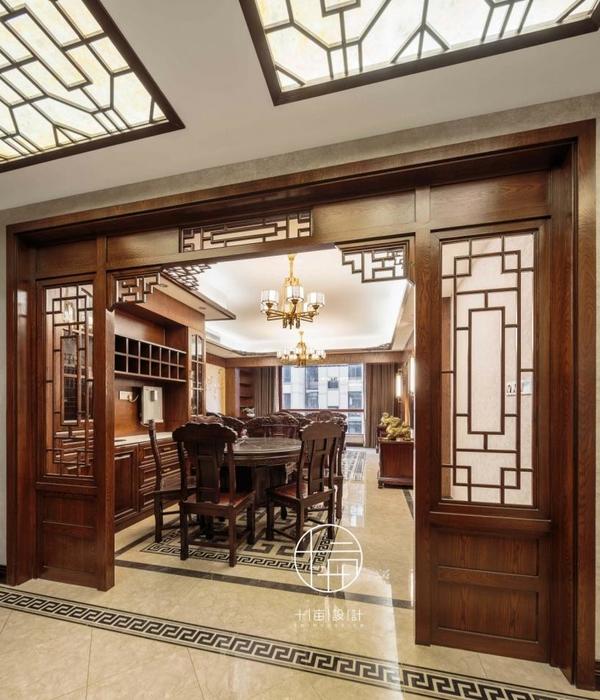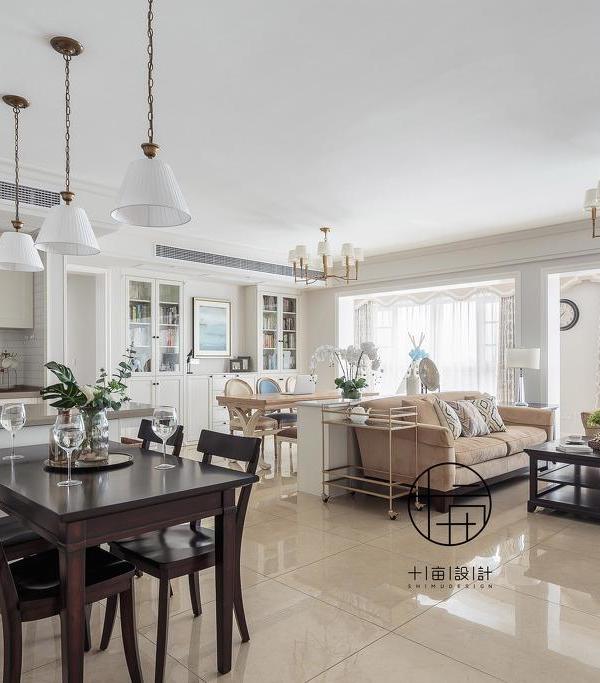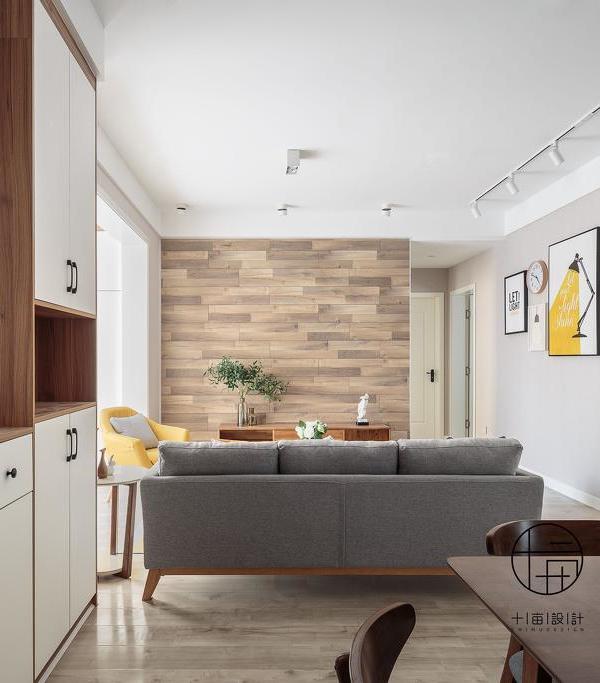Cicaleto stone terraces and driveway approach
Previous alterations to the 12th century watchtower
New entrance courtyard and alterations
Entrance and steel staircase detail
Glass link at the Entrance
Dining room and sculpture by Regardt van der Meulen
Dining Room overlooking Lounge
Lounge and fireplace detail
Main Bedroom
Main Bathroom
Main Bathroom steel surround detail
Main Bathroom and WIC
Painter's Studio
Study en suite
Glass link between Kitchen and Dining
Kitchen and dining
Kitchen
Patio from kitchen
Lanai
Swimming pool overlooking the valley
Lanai dining area
Lanai living area
Pool Patio
Overlooking a forested Umbrian Valley is Ca’ Cicaleto, a renovation of a 12th century watch tower which was extended and reformed over time; a palimpsest of users, functions and meaning - to create a dwelling set among the rolling olive groves, with traces of an old Roman road running through the property.
Due to the sensitivity of both the position (within 700m from Roman ruins, and 10km from Assisi) and the age of the structure, the approval and planning commission process lasted nearly three years with understandably firm and curated conditions applied by the authorities in executing the proposal.
Additions were allowed, albeit, the bare minimum. This offered the opportunity to create a light and open connection between the two existing buildings, which would encapsulate a portion of the new kitchen leading out to the addition of a lanai and an all-round rim flow swimming pool. These additions are sensitive and mindful of the layered histories of the context.
The kitchen/access link is a simple contemporary, flat roof structure under a glass roof. A steel staircase was inserted into this void, creating a physical relation between the ground floor living areas and the first floor where the main suite, study and painter’s studio are located. This transparent void becomes a critical nexus within the altered home.
The original watch tower, turned farm dwelling, was quite traditional in its functionality and purpose; typically regional in its understanding of farming requirements in rural Italy. Stables and other farming facilities were located on the ground floor, along with hay storage located on a mezzanine level, while living quarters were located on the upper level. The new alterations and additions are mindful of these pre-existing processes and are thus programmed in a similar fashion.
The 3 guest suites are on the second floor, where originally the living spaces would be situated, with a typical outside farmhouse staircase connecting it with the entrance, making the house ideal for empty nesters, where these only need to be opened for guests.
The fabric and texture of the home is distinctly contextual and biographical. Stone, as the primary material for construction and finishing, needed to be enhanced and celebrated. The existing stonework was meticulously re-established both on the exterior and interior of the home.
The stonemason was the eighty-year-old master stonemason, Giuseppe Possanzini, who painstakingly removed the cement smeared over the stone, replaced the clay between the stones with a special lime-based material, basing the stonework on the example of the centuries old walls surrounding the neighbouring towns. This material and quality of work is evident throughout the interior and exterior.
An anecdote by the architect illustrates the typical attitude of the craftsmen: “When asked by the architect why he was doing display quality masonry in foundation walls which will be hidden under the floors, the master stonemason answered that if the building should be excavated in 500 years’ time, he does not want to be embarrassed!” All new stone used for finishing/structural work was found within the immediate context, establishing the sense of place. Timber trusses and beams were repurposed and recycled - some of them dating back centuries.
The new sophisticated steel fireplace with a steel chimney breast was crafted specifically for the living room, while the staircase was covered in lacquered, hot rolled steel sheets by local craftsmen. The quality of steelwork executed is on par with the work the stonemason conducted on the project.
The interior of the house offers a subtle, warm and somewhat eclectic palette. The predominant base of stone is offset and enhanced with light shades of oak, black steel and raw concrete. Light toned resin flooring provides a subtle base with off-shutter concrete, rough sawn hardwood and restored oak beams become the palette of the rich ceilings throughout the house. Doors and vanities were manufactured from recycled oak beams, detailed with black steel handles.
Due to earthquake prevention measures the new big openings internally were lined with an array of massive I-beam frames, establishing the theme for the extensive use of steel.
The new kitchen across the glass link from the dining and family rooms is directly connected to the lanai and the raised swimming pool with expansive views over the Umbrian valleys.
In the main bedroom, dressing and bathroom, a historic brick arch divides the new dressing room and main bathroom where a mix of high-end fittings, black steel and recycled wood were used against the old stone walls. An expansive double shower with freestanding fittings is a feature that stands out.
The guest toilet was panelled in hot-rolled steel and the other walls plastered with a dark stucco, while the basin spout is suspended from the ceiling.
A cantina was established in the base of the old tower, with massive recycled oak beams used for the shelves, and an old carpenters bench used as a bar.
Extensive terracing was introduced as the building is on a steep slope, echoing the contours of the ancient Roman road. Once more, recycled stone blocks were used and local indigenous and endemic plants landscape the area around the house and where used to re-forest the area further away.
As with the existing house, this project is an exercise in respect, patience and the understanding of place and history, while imparting carefully considered new work into and between existing works, creating a new sense of place through the legacy of the old. The home represents a unique, amalgamated character, richly veined with history and novelty, becoming a beautifully and well considered home in the Umbrian countryside.
The contemporary furniture and fittings were sourced from international brands such as B&B Italia, Molteni & C, Ciacci,Kristalia, Magis, Gloster, Fantoni, Lightyears, Rexa and the kitchen fittings by Spanish company Doca by M Square Lifestyle Necessities.
The dining room is graced by a Regardt van der Meulen sculpture titled “Weathered” -it is quite apt in its placement and meaning by being present in a house that has undergone some weathering before being re-established as a beautiful work of art.
Year 2017
Contractor Giuseppe Possanzini
Status Completed works
Type Single-family residence / Recovery/Restoration of Historic Buildings
{{item.text_origin}}

