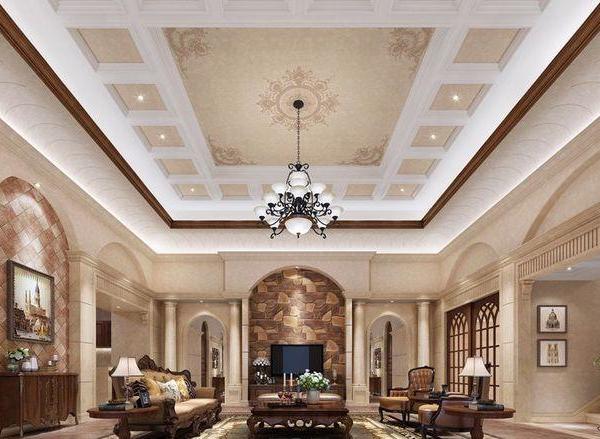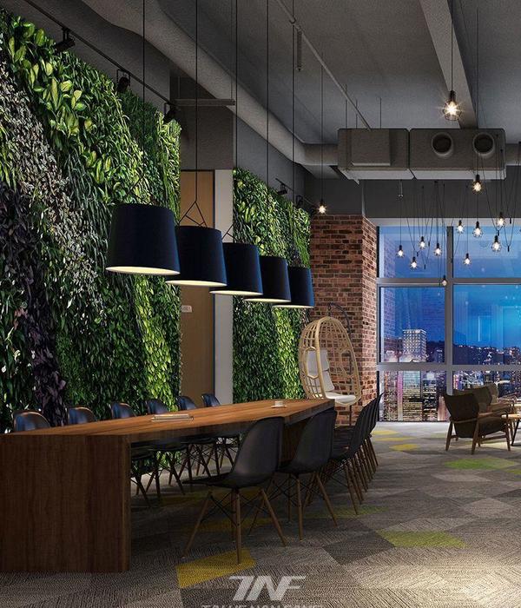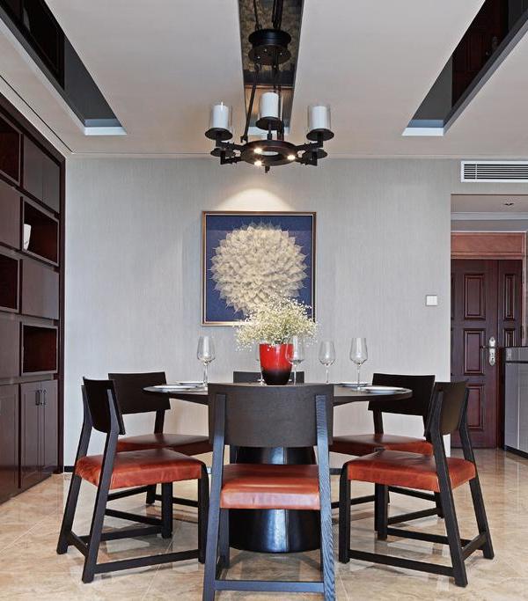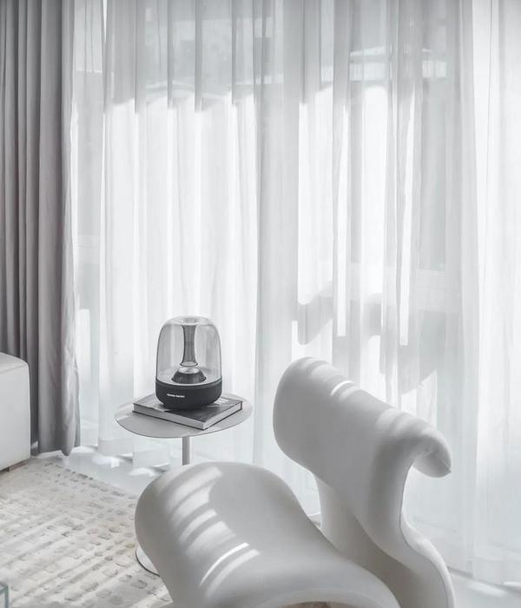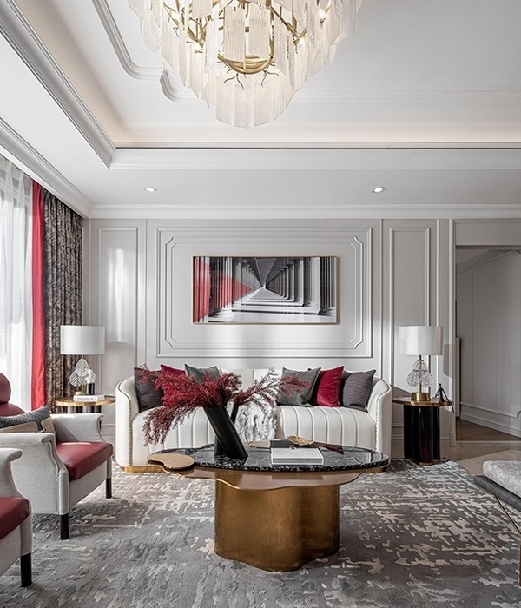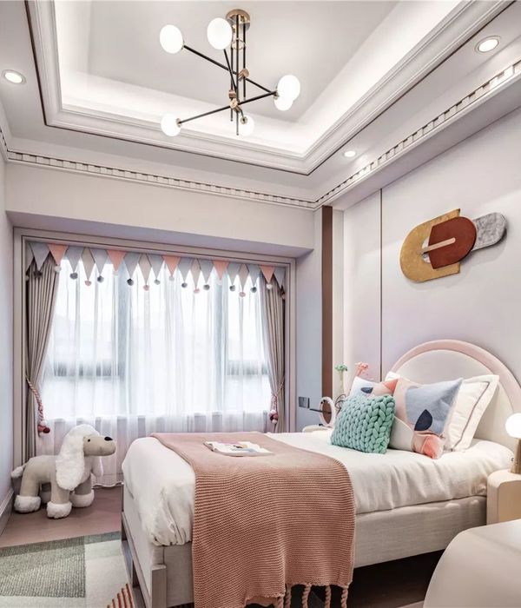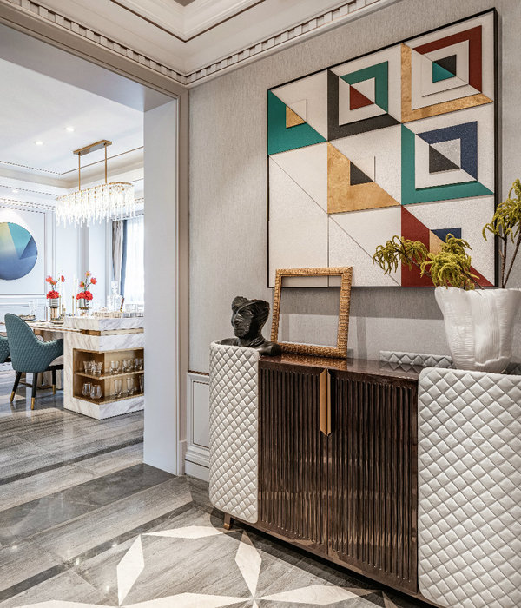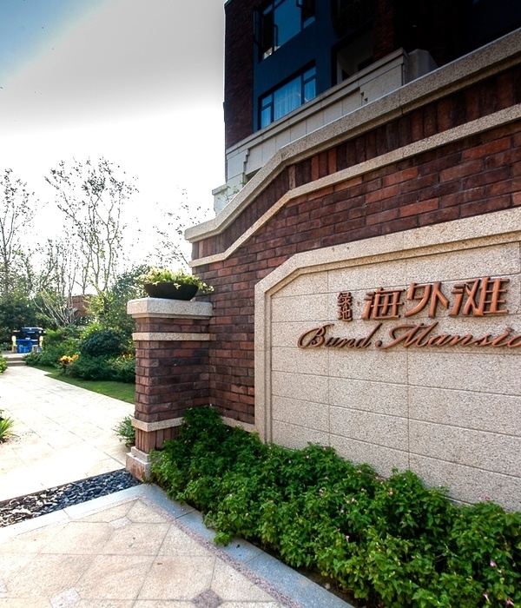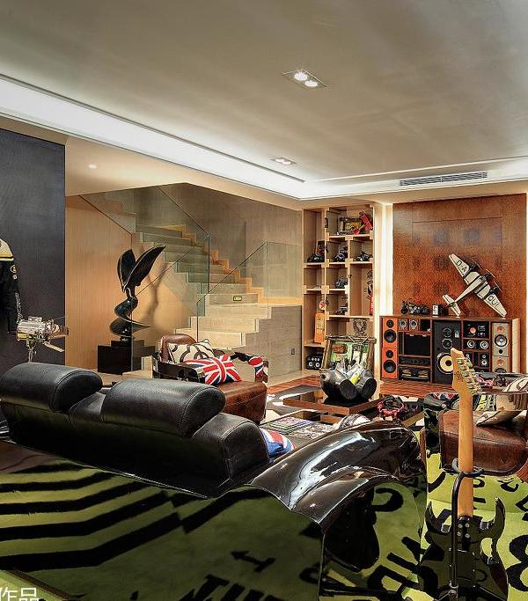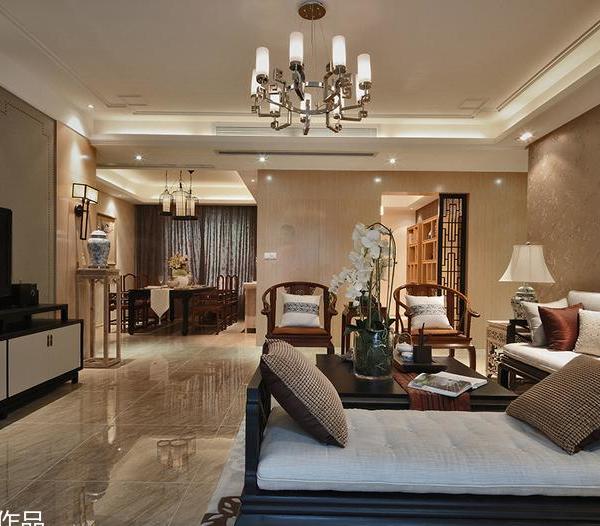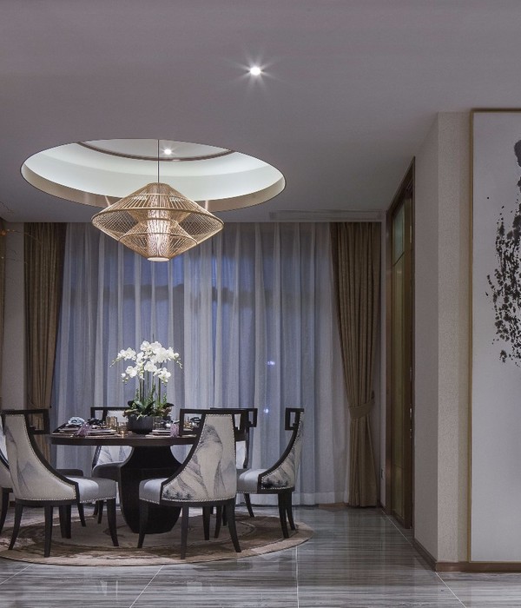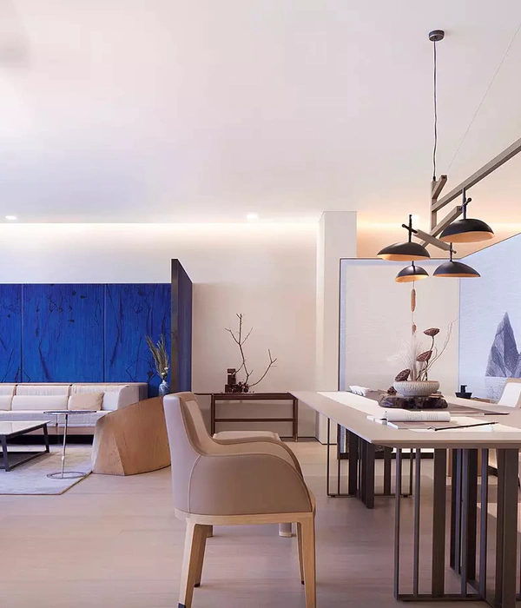The project is developed on a 1000 m2 plot surrounded by two consolidated constructions on its perimeter, in a gated community on the outskirts of Buenos Aires.
Due to the requirements of the program, the strategy is structured in the construction of the void, patios with different identities prioritizing the interior space, generating expansions of daily activities.
The opportunity to house part of the uses and services in a subsoil without losing a link with the exterior allowed generating alternative social areas with mixed uses.
A cantilevered volume houses the private, semi-covered uses for a gallery, living room, and kitchen. Outside, the house is reflected as a simple prismatic volume, its geometry generates interstices, calibrated and protected through a mobile leather system.
A stone plinth closes the space seeking privacy and solving various facilities.
{{item.text_origin}}

