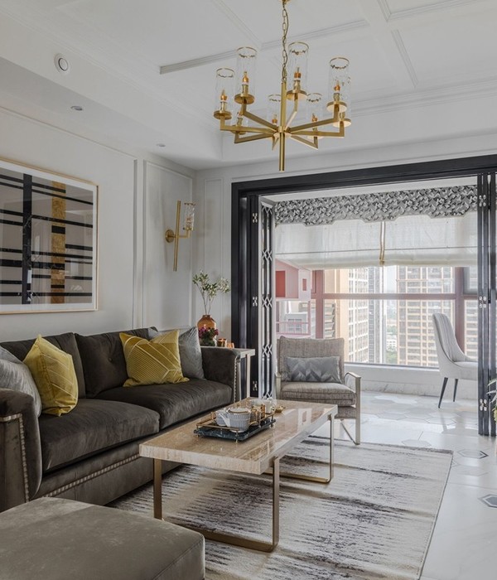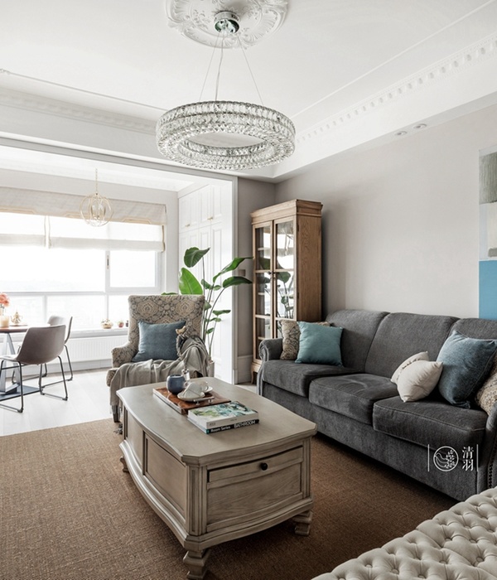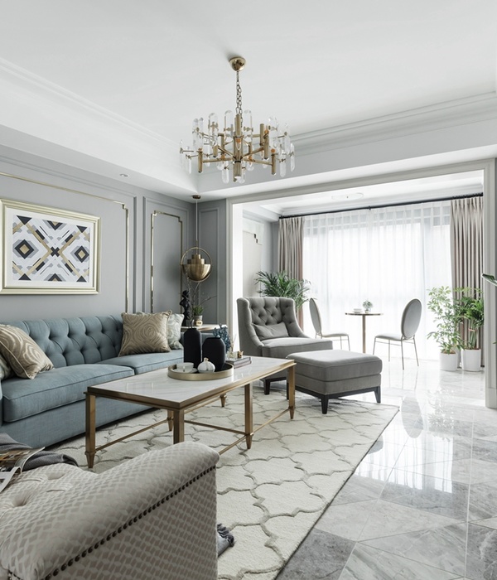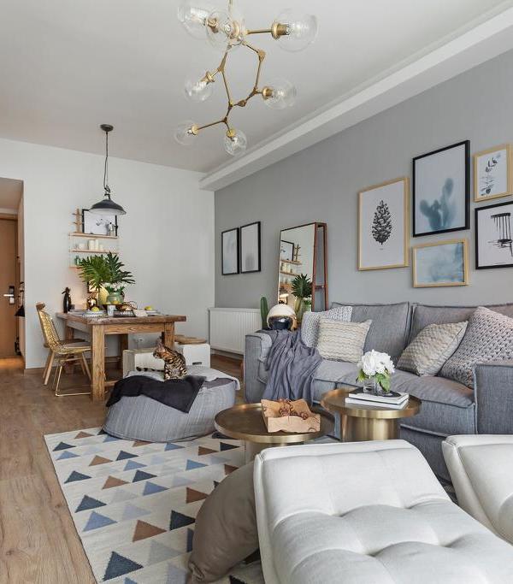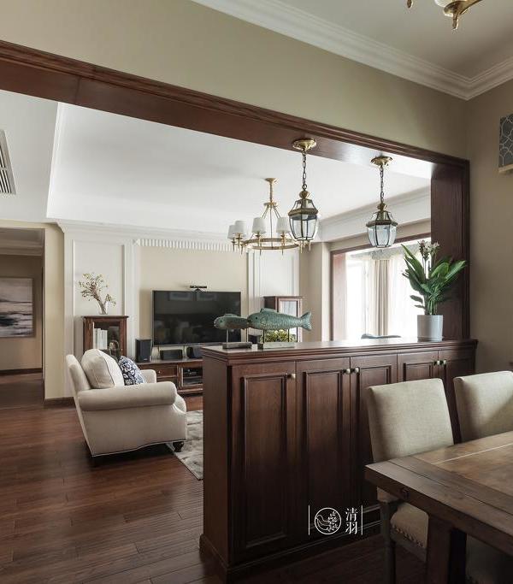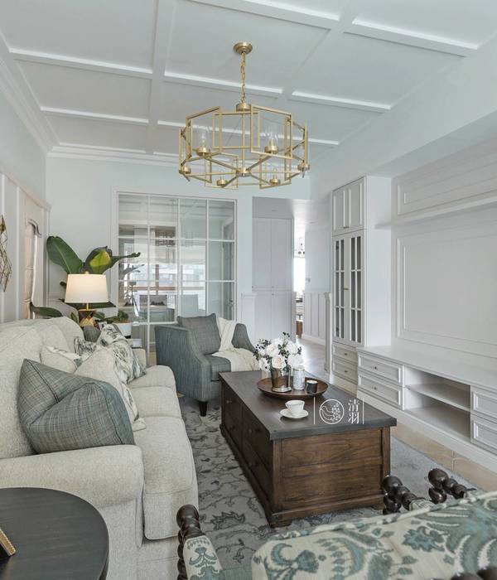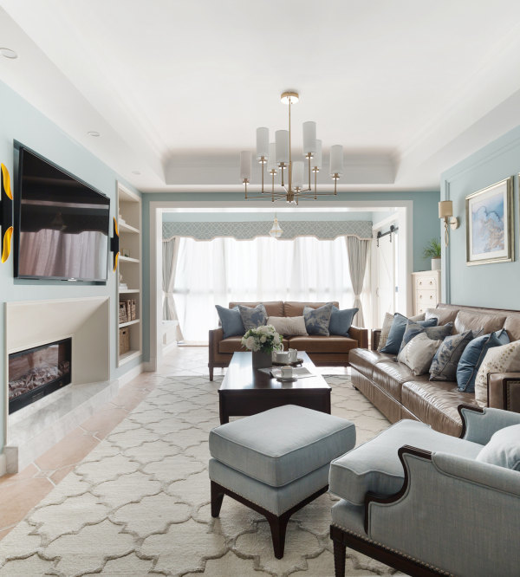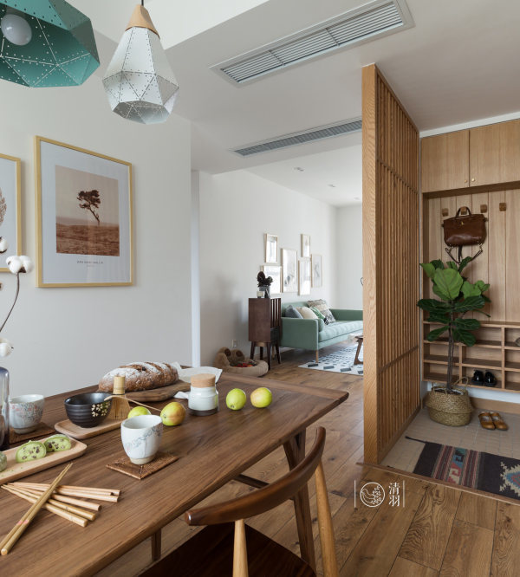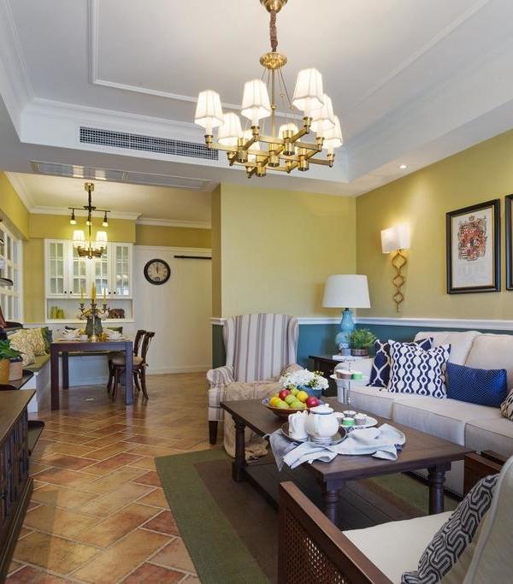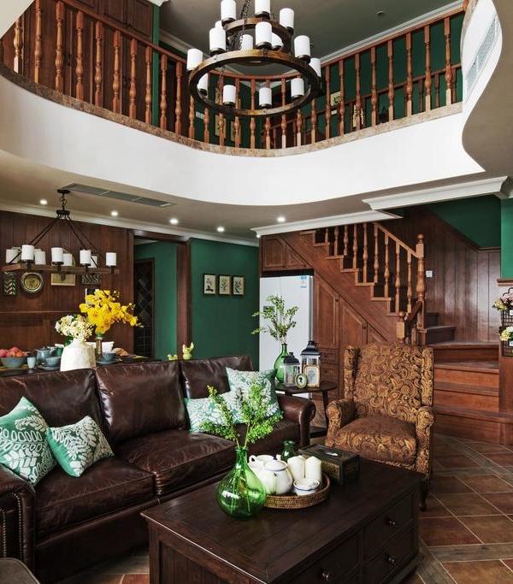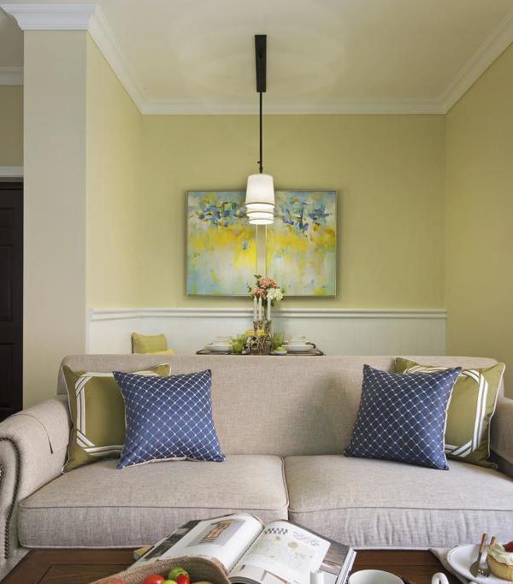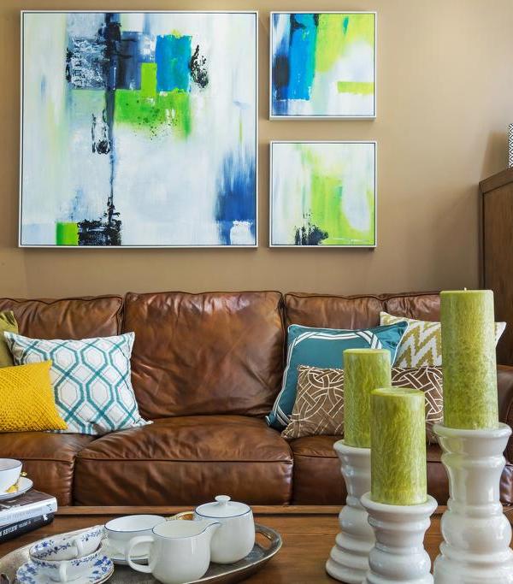This post-war end of terrace house has been completely refurbished and extended with a contemporary loft and a modern rear extension by its architect owner. The project delivers a high quality transformation inspired by the post-war utilitarian design of the original building.
Purchased in May 2017 we immediately set about a full refurbishment and extension project which included the full landscaping to both front and back gardens. In terms of massing we extended out the back as far as was reasonable and created level access to an excavated garden. The loft has been fully extended with a crisp modern full-width flat dormer.
Keeping true to mid-century modern ideals simple lines, pure form and function prevail. The design authentically expresses the construction and materiality without decorative ornamentation. The ground floor extension is built in a light cream brick, which contrasts with the dark blue painted original brickwork. Glazing to the garden is slim-lined, full height and width, and expressed as a plane, with thin capping details to disguise mass. The spruce deck and pine rafter warm-deck roof construction is exposed and co-ordinated with discreet lighting, making positive architecture from the original challenging ceiling heights. The original floor level was excavated down one step and carried through in to the garden for a seamless connection.
The extension forms part of an open plan kitchen, dining and living room, with a tough long-lasting concrete polished floor. The kitchen is simple white cabinetry with shop sprayed flush panel doors. A custom oak island forms the centrepiece to the room with Flos Aim pendant lights above. Utility services are hidden away behind bi-fold doors, clad in painted vertical tongue and groove timber, which is a continuation of the under stair storage, housing cloaks and shoe storage.
The vertical circulation has been enhanced with a new custom painted steel screen guarding and balustrade, inspired by mid-century geometric room dividers. This in turn is co-ordinated with a crafted ‘journey’ of connected birch ply elements; a coat store (adjacent to the re-located front door), a ceiling cladding detail and the main element - a bespoke stair case to the loft. The circulation remains compact and efficient, these elements bring a sense of materiality and joy.
The rooms throughout the house have been treated individually with colour or materiality; dark green to the sitting room, pastel shades to bedrooms, unpainted plaster to the master bedroom, with tile and terrazzo to the bathrooms. The front sitting room was extensively refurbished with a new projecting box window seat, log burning stove, fitted cabinetry and a log store. The dark colour emphasises the cosy sanctuary and the room offers a contrast to the light-filled family orientated spaces of the home.
{{item.text_origin}}

