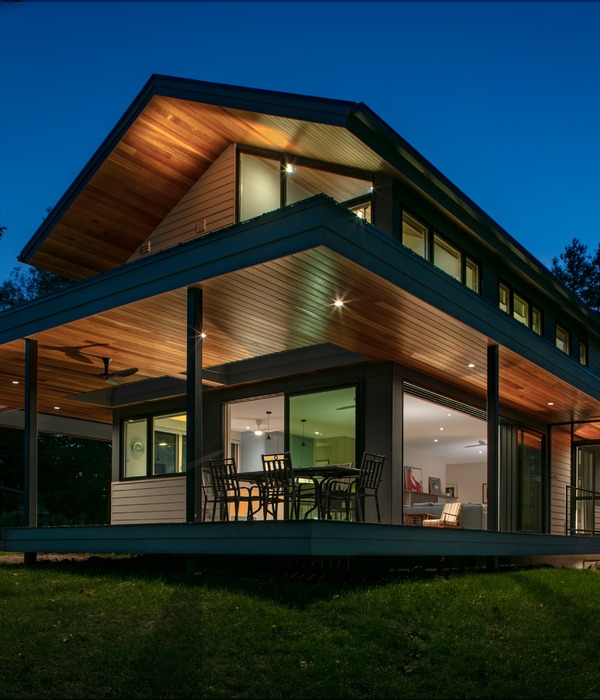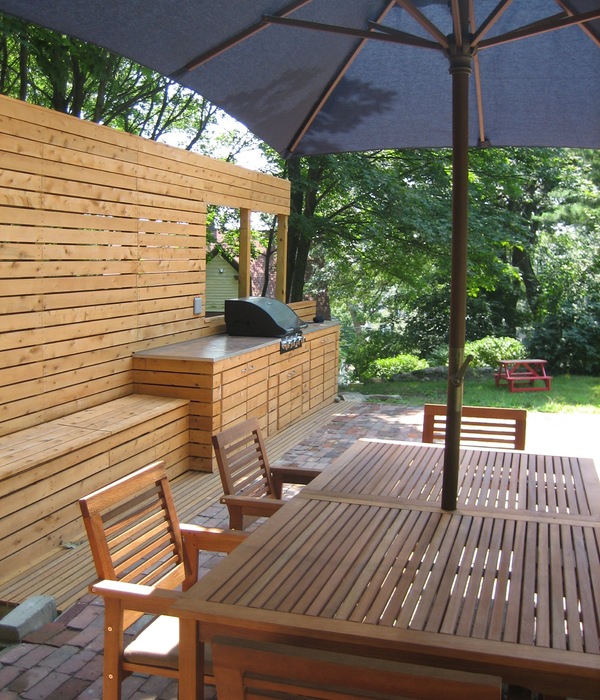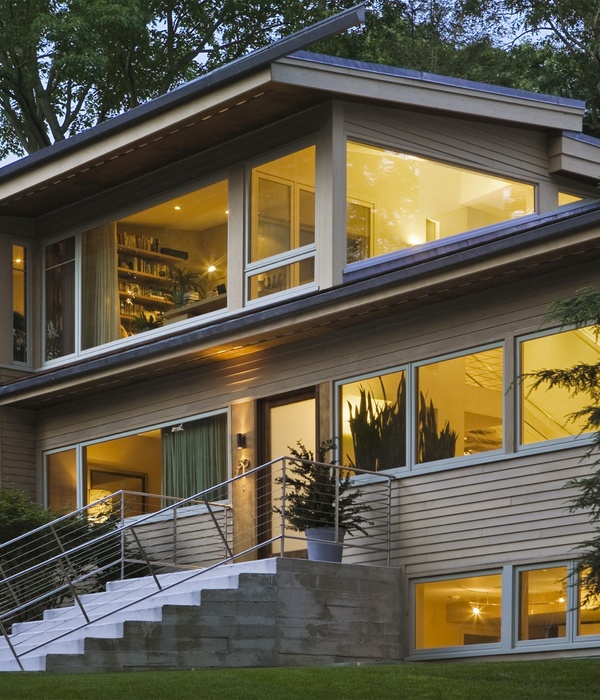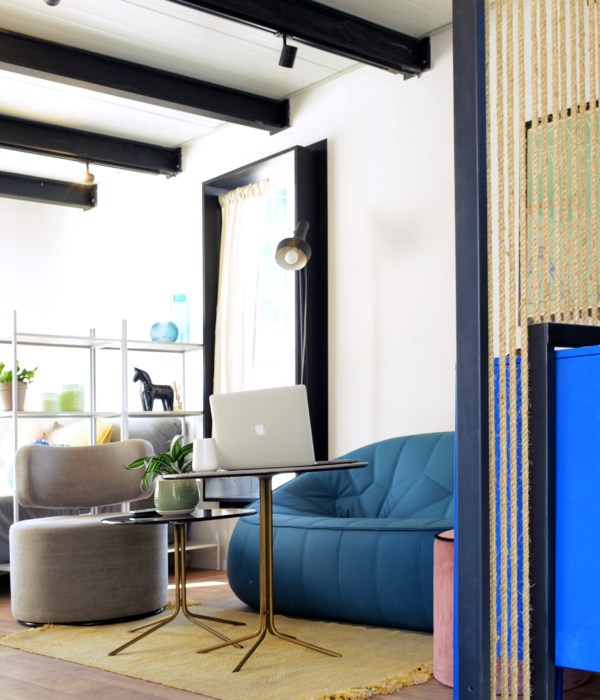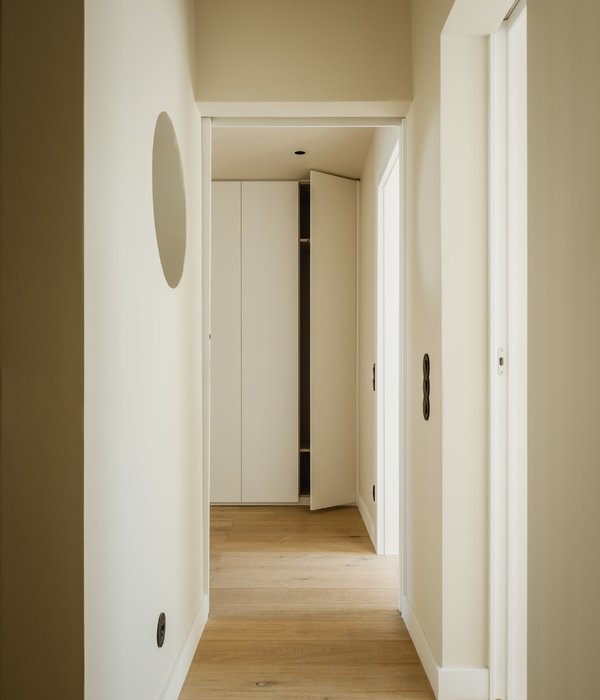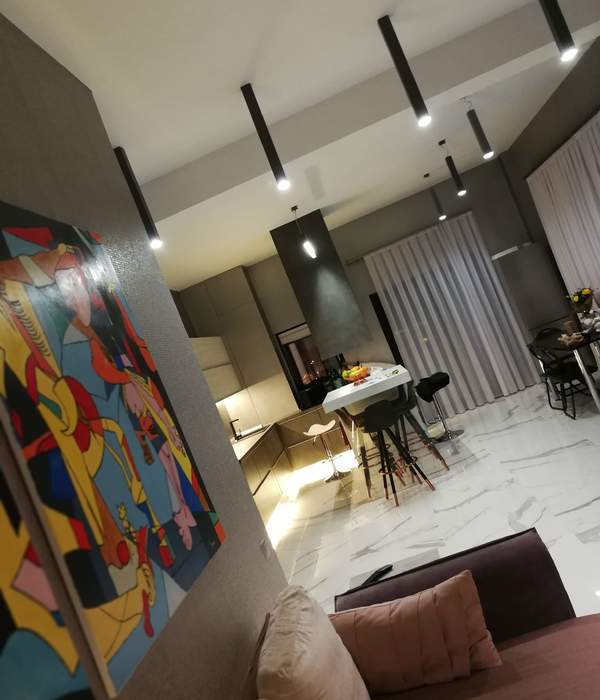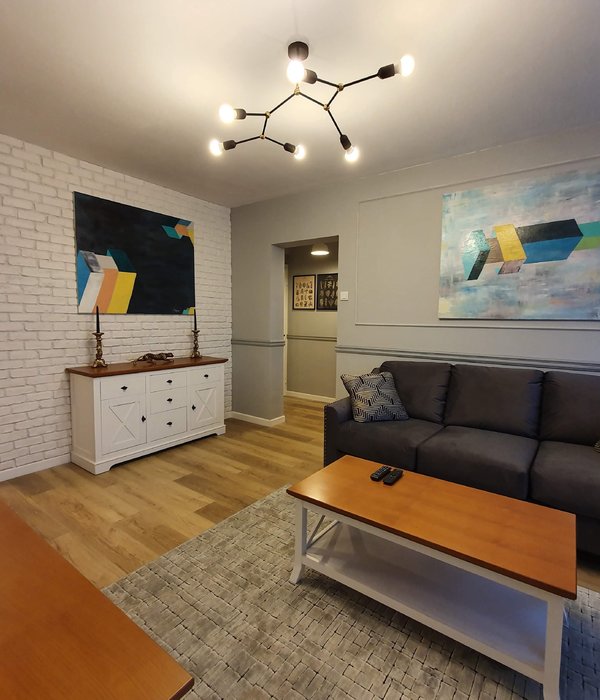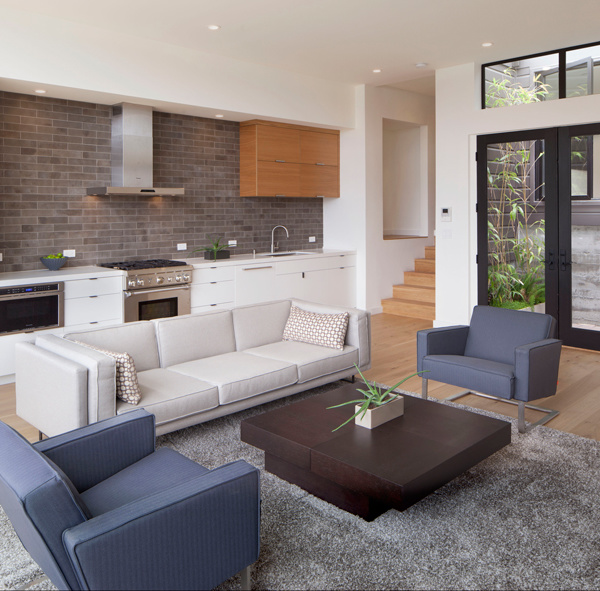由建筑师卡洛斯·巴拉达(Carlos Balada)和卡洛斯·博内特(Carlos Bonet)成立的onside建筑工作室,对位于瓦伦西亚Alameda大道上的公寓进行了全面整修和室内翻新,这里是城市最好的地段之一。该项目方案获得了2015年瓦伦西亚CREA国家奖,此奖专为表彰室内设计领域内的青年才俊。
▼项目概览,project overview
The onside architecture studio formed by the architects Carlos Balada and Carlos Bonet takes care of the comprehensive reform and interior design of an apartment on the Paseo Alameda in Valencia, one of the best city locations. The preliminary draft of this project, received in 2015 the Valencia CREA Awards – National Prize as recognition of the young talents in the category Interior Design.
▼入口处,the entrance
公寓位于一座具有瓦伦西亚当地现代主义建筑象征含义的塔楼内。瓦伦西亚建筑师米格尔·科洛米纳(Miguel Colomina)的作品,使建筑成为一个双向融合的里程碑。全部房间均可通往大露台,此处可以纵览图里亚花园,Viveros和Monforte等城市的绝佳景致。
▼公寓位于具有当地现代主义象征含义的塔楼内,the apartment is located in one of the tower buildings more emblematic of the city and true visual reference of Valencian modernism
The apartment is located in one of the tower buildings more emblematic of the city and true visual reference of Valencian modernism. Work of the Valencian architect Miguel Colomina, the building emerges as a milestone in the two-way confluence, allowing all rooms have access to the large terraces with the best views over the city and Turia gardens, Viveros and Monforte.
▼大露台可以欣赏城市的绝佳美景,the large terraces with the best views over the city and Turia gardens, Viveros and Monforte
▼起居室,the living room
房间由两条鲜明的基本曲线定义,清晰地表达了空间流线、秩序和用途,以及存储空间,隐藏的柱子,划分了室内中心的配置。这种分布方式即可满足视觉效果又能获得交叉通风,形成了一个视觉简洁、功能清晰的连续空间。
▼房间由两条鲜明的基本曲线定义,清晰地表达了空间流线、秩序和用途,the proposal is defined on the basis of two elements curves that by a simple gesture, articulate and order both routes and uses
▼室内布局简洁清晰、流动连续, a continuous space characterized by visual simplicity and functionality of spaces
The proposal is defined on the basis of two elements curves that by a simple gesture, articulate and order both routes and uses, house the storage spaces and hide pillars and passage the Central Community Facilities. With this distribution we get visuals and crossed ventilations, as well as a continuous space characterized by visual simplicity and functionality of spaces.
▼通往卧室的门,doors to the bedroom
▼卧室,bedroom
翻修旧屋并以设计赋予其全新的面貌,同时在此前空间滥用、错用的情况下,解决存储空间的问题,并重新布置服务区域和厨房。
The aim is to update the house and give it a value added from design, as well as solving problems with the storage unit and reconfigure the service area and kitchen, currently excessively compartmentalized and misused.
▼厨房,kitchen
▼餐厅,dining hall
弧形壁柜选用了高档的石材和木材设计制作,全部房间明亮开敞,以此在城市中创造出一种静穆又独特的氛围。
The creation of these curved wall-cabinets, the use noble materials such as stone and wood, as well as natural light entry in all rooms, allows us to create an unique and timeless atmosphere within the city.
▼弧形壁柜选用了高档的石材和木材设计制作,curved wall-cabinets are made by noble materials such as stone and wood
▼浴室,bathroom
▼概念草图,sketch
▼场地平面,site plan
▼平面图,floor plan
▼功能示意,functional analysis
▼分析图,diagram
{{item.text_origin}}





