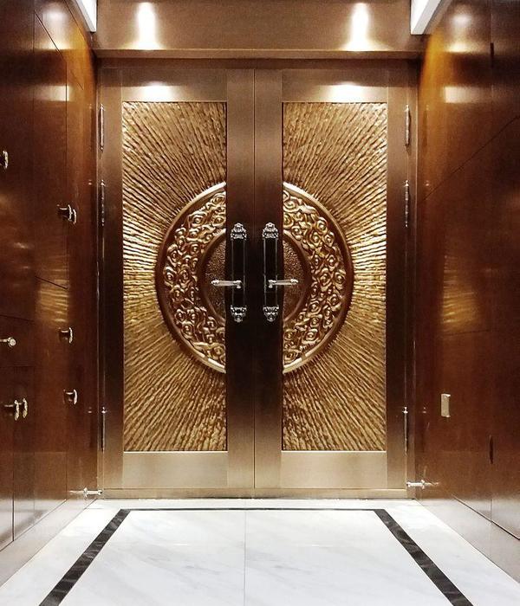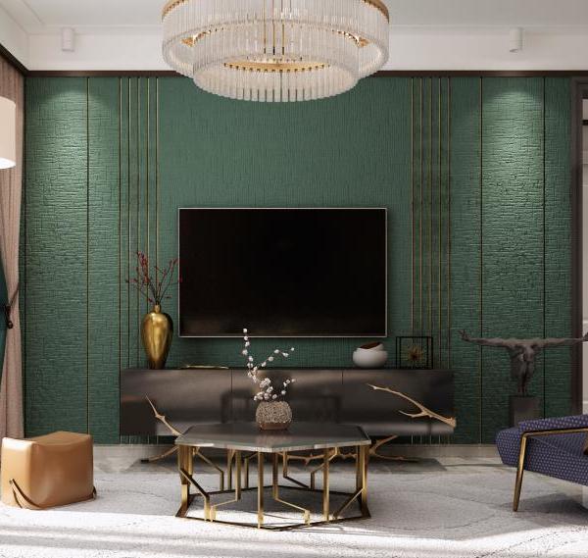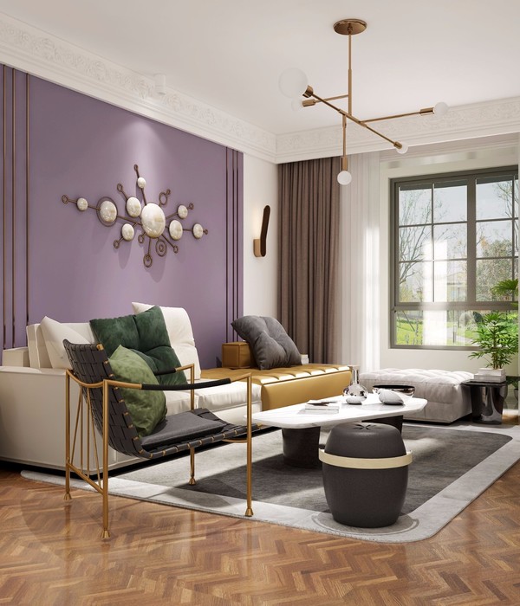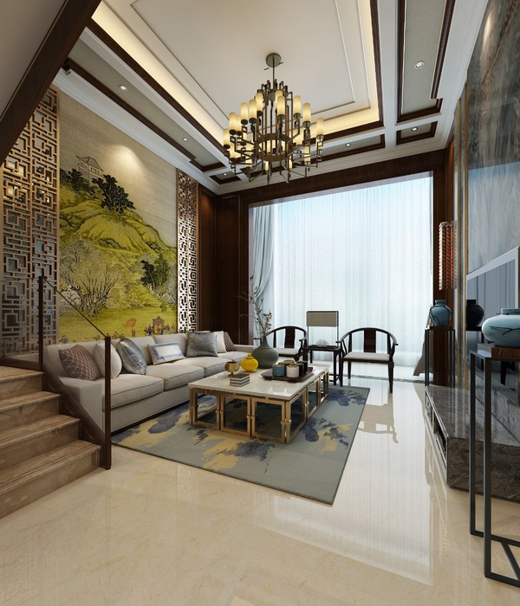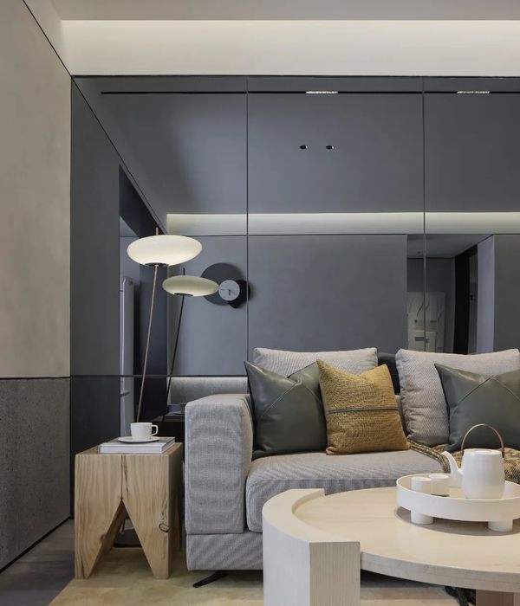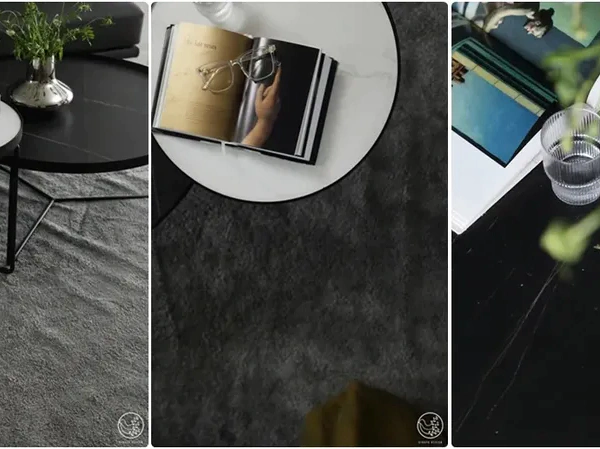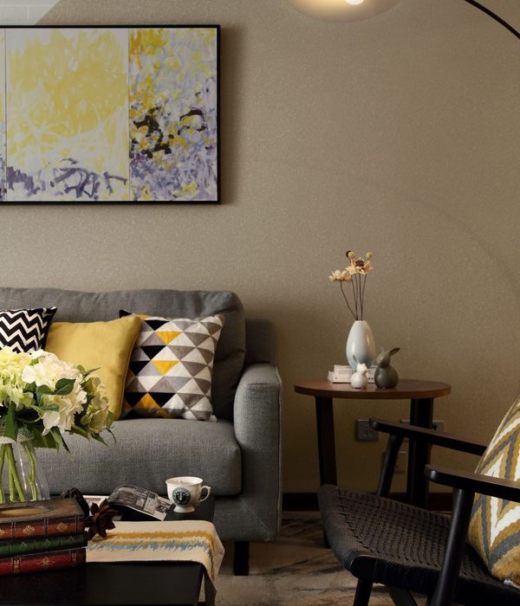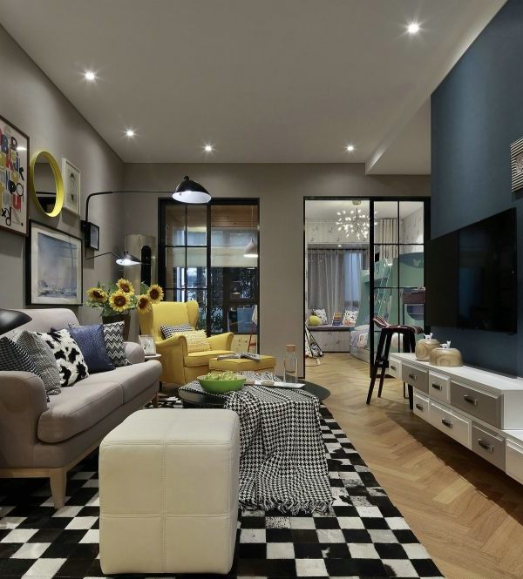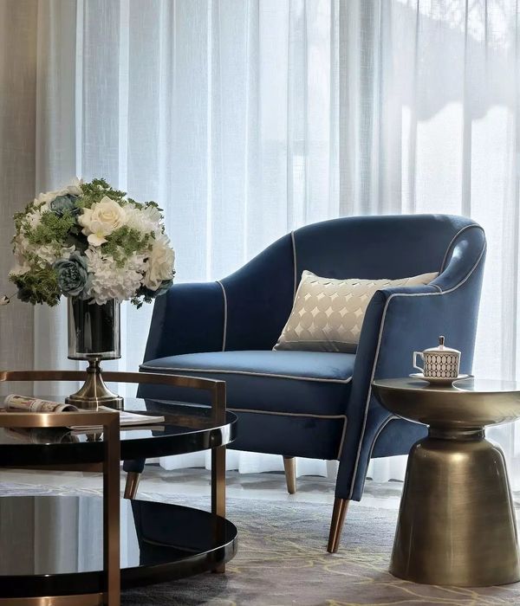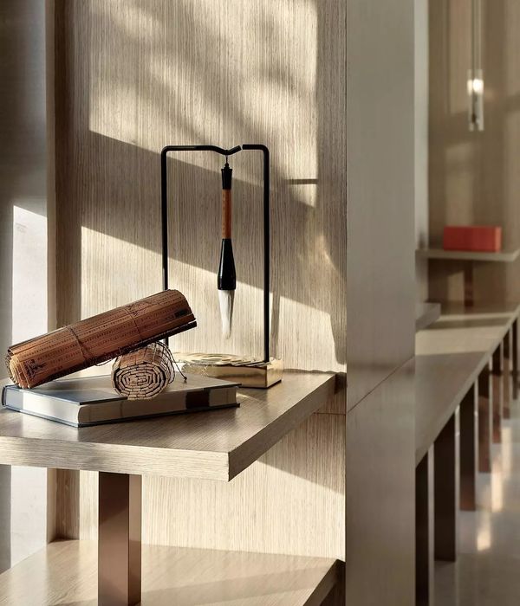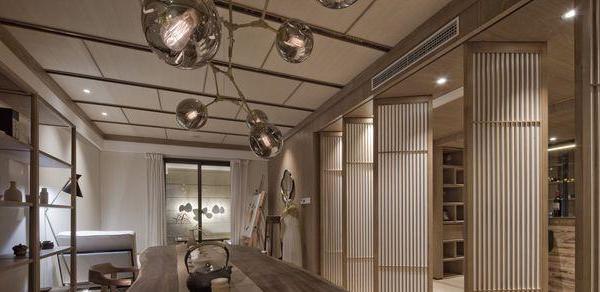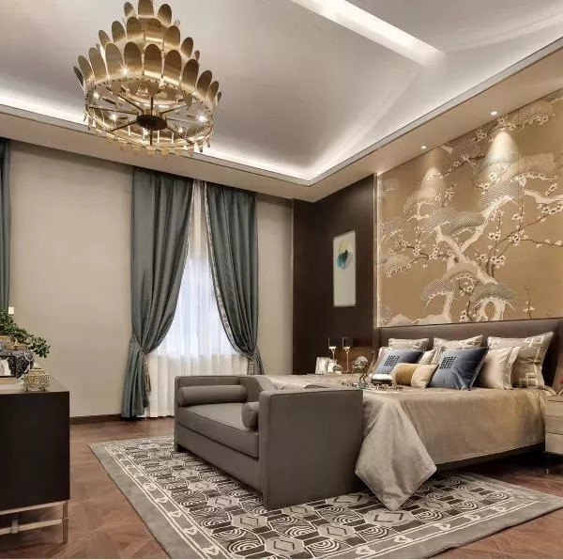Designed by Canadian studio +tongtong, the two-level Long House is sunken into the landscape. Its' long, stretched form has extensive glazing and plenty of wall space and alcoves inside for the display of art. Photography: Naomi Finlay and Evan Dion
长屋坐落在尼亚加拉山脉的边缘,沉浸在50英亩的森林和山丘中,是一对艺术收藏家在白色立方体画廊美学的启发下为一对艺术收藏家建造的细长的长方形房屋。
由加拿大同通工作室设计的极简主义的房子,有着广泛的玻璃和大量的墙壁和壁龛来展示艺术,灵感来自得克萨斯州马尔法的高天花板、白色墙的画廊,在那里,蓬勃发展的当代艺术景观已在沙漠城市景观中生根。
通过建筑,画廊空间融入了家居的流通,将艺术欣赏带入日常生活。
参观长屋
进入这所房子是通过一个面向北的画廊,打开了一系列紫外线保护的壁龛为客户收集的历史北美土著艺术。
虽然简约,但通的设计并非没有个性和怪癖-艺术作品的额外空间是从核心形式中有机地显现出来的,例如楼梯底部的延伸基座,或钢琴的三角釉壁龛,这些壁龛突出在树林中。
在与自然环境的谈话中,很长的房子半沉入地球——它的“低洼两层”微型农业绿色屋顶遵循坡地的形状,它被分层的阶地和一个反射池包围。
外墙被劈开的雪松摇动,每只手都浸入黑色焦油-这是一种传统的斯堪的纳维亚防水技术,精心挑选来补充黄褐色的木材梯田和树干的背景。
Located along the Niagara Escarpment, Long House sits within 50 acres of wooded land
The clients were inspired by the high-ceilinged, white-walled galleries of Marfa, Texas, where contemporary art and landscape meet
The piano in the main living space sits within its own glazed alcove, a triangle-shaped space that juts out into the woodland
The house is home to the client's collection of historical Native North American art
Timber terraces extend the interior living space into the landscape
Extensive glazing on both sides of the rectangular plan bring in plenty of light into the living spaces
Entry is at the lower level of the house, where visitors can walk down a gallery of alcoves for the display of the client's sculptures
A wall feature running along the stairway is a reminder of ‘power of nature’, reflecting ‘the glacial scars of Canada’s northern landscape’
keywords:Interactive Floor Plans, Canadian architecture, Residential architecture
关键词:交互式平面图,加拿大建筑,住宅建筑
{{item.text_origin}}

