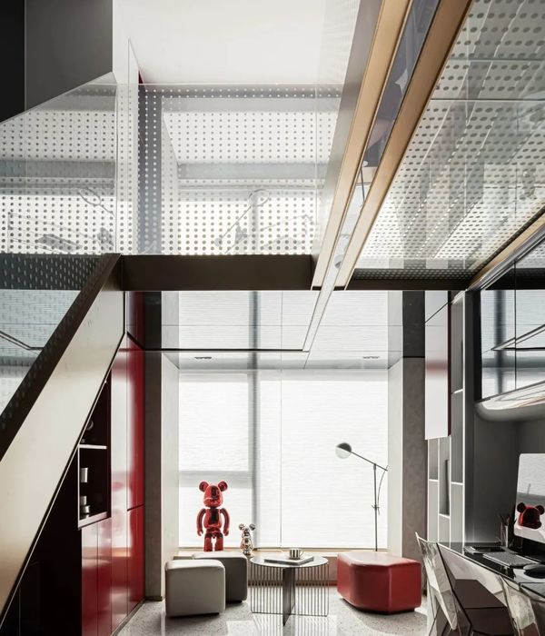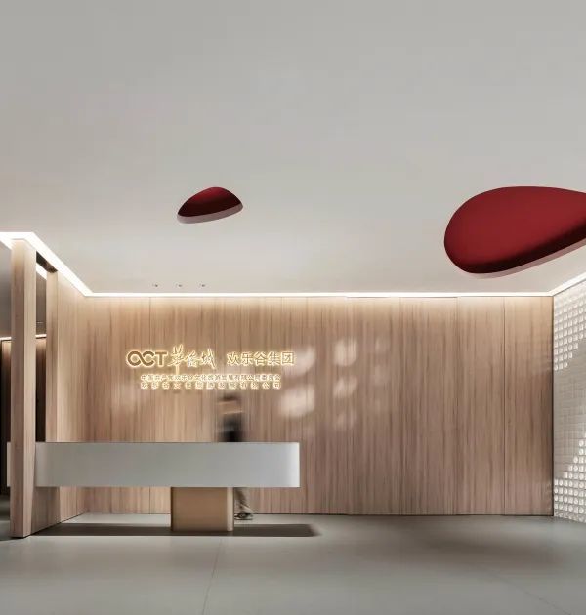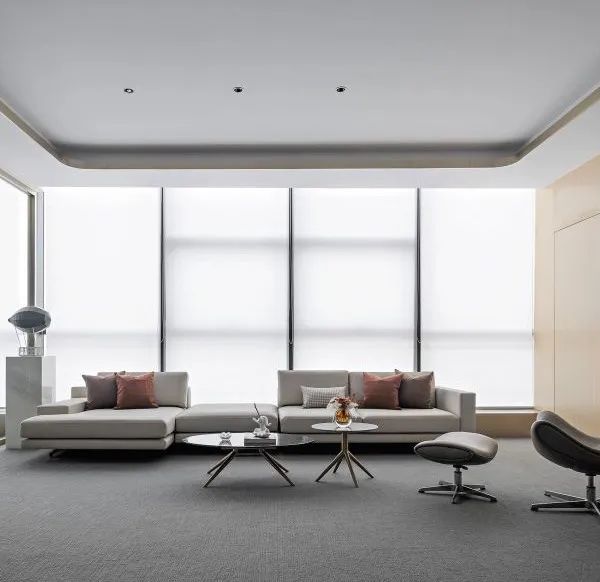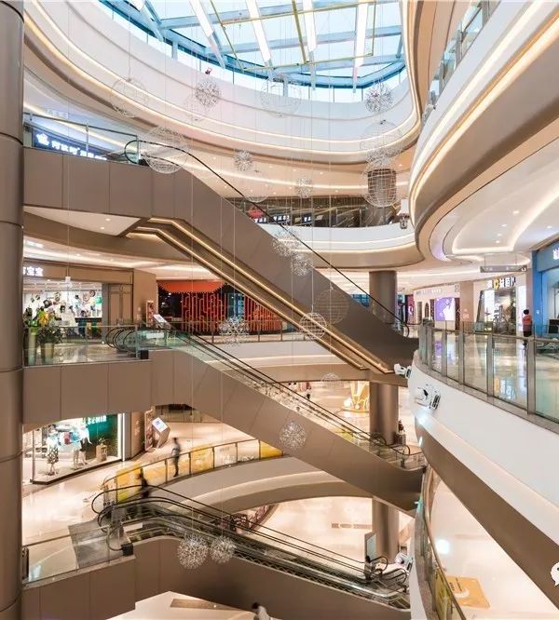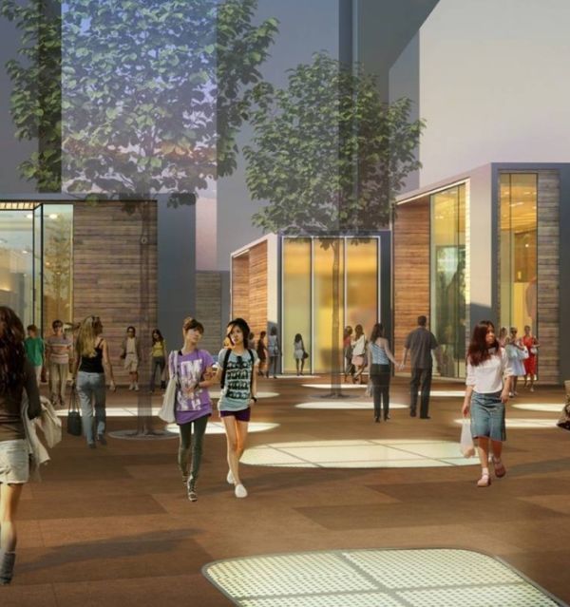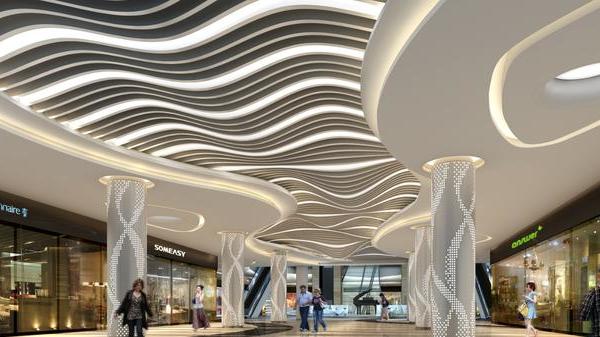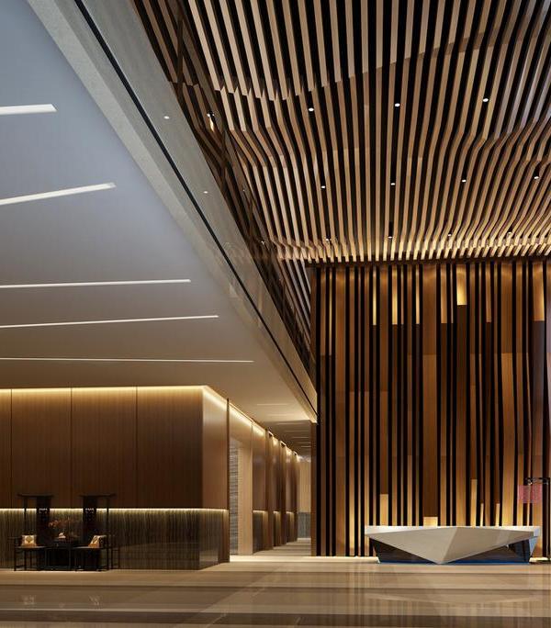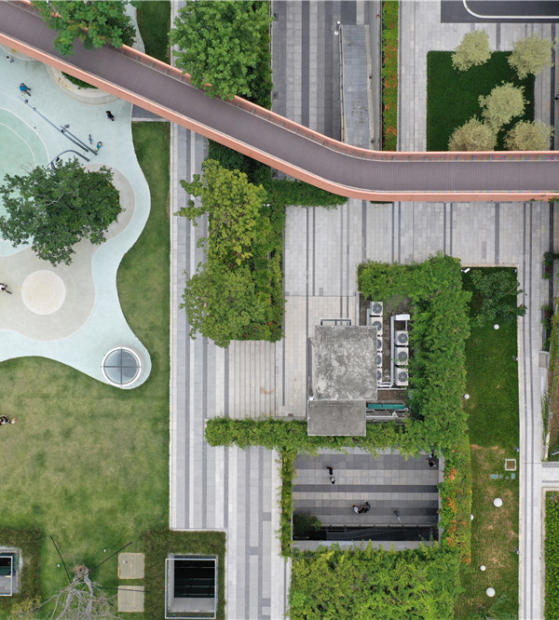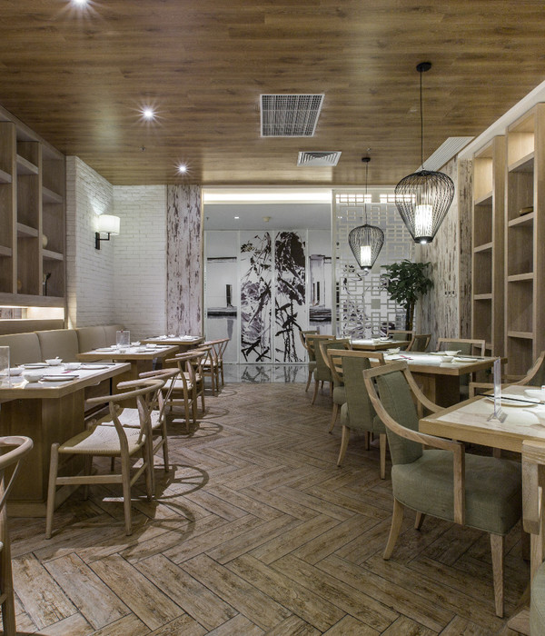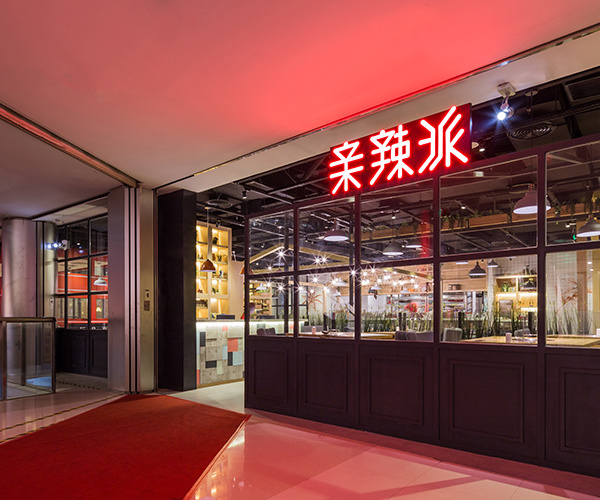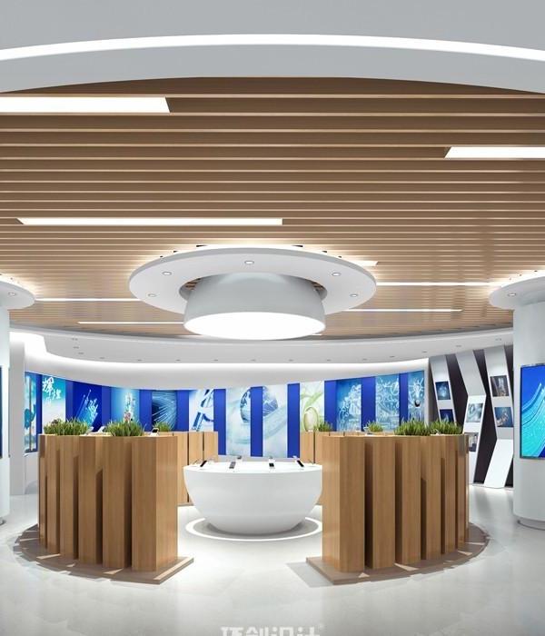Wohnbau Metzger sought out an inclusive work environment where both real estate clients and employees feel valued and at home, an ideal space located in the old quarter of Esslingen.
Ippolito Fleitz Group designed the open plan concept for the Wohnbau Metzger offices in Esslingen, Germany.
Offices speak volumes about a company – about its work culture and team, about its attitude towards its customers. This fact is even more salient when your company builds and sells housing. Selling real estate is all about building trust, and many only have the chance to buy a house or apartment once in their lifetime: Metzger+Co. knows this well from six decades in the real estate business. Which is why confidential and honest dealings with their customers are writ large for this company: From the first meeting, potential customers should feel perfectly ‘at home’. So we designed the company’s new premises in the old quarter of Esslingen as a place that makes visitors feel they are part of a cooperative partnership. At the same time, we wanted to create an inclusive work atmosphere that would allow the staff of Metzger+Co. to feel valued.
Esslingen on the River Neckar: The new Metzger+Co. office premises are nestled between half-timbered houses and idyllic little waterways. A picturesque spot and undoubtedly somewhere you might like to live yourself. It offered us the opportunity of creating a modern ‘office from home’ over two stories for their 40+ employees. For Metzger+Co., the move went hand in hand with a departure from the office structure of their previous premises: a spacious, open-plan layout and an enticing, light-flooded work space replace a fragmented spatial architecture. Metzger+Co. produces tangible assets and this should be clear for all to see.
Our open-plan concept is interrupted in various places to give employees a diversity of communication options near their workstations. This allows communication between colleagues to take place at a standing table, for instance, at a whiteboard or directly at a screen, as well as in one of the different-sized meeting rooms. The mix of open-plan space and peaceful hideaways ensures variety and creates numerous places for encounters and exchange. These include two large terraces, an open kitchen and a central team meeting place. Overall, a flowing space has been created over two stories, which tells visitors a great deal about the company and makes the brand approachable. As a result, customers not only receive a good (first) impression – they get the sense that Metzger lives for housing.
Design: Ippolito Fleitz Group
Photography: Zooey Braun
21 Images | expand for additional detail
{{item.text_origin}}

