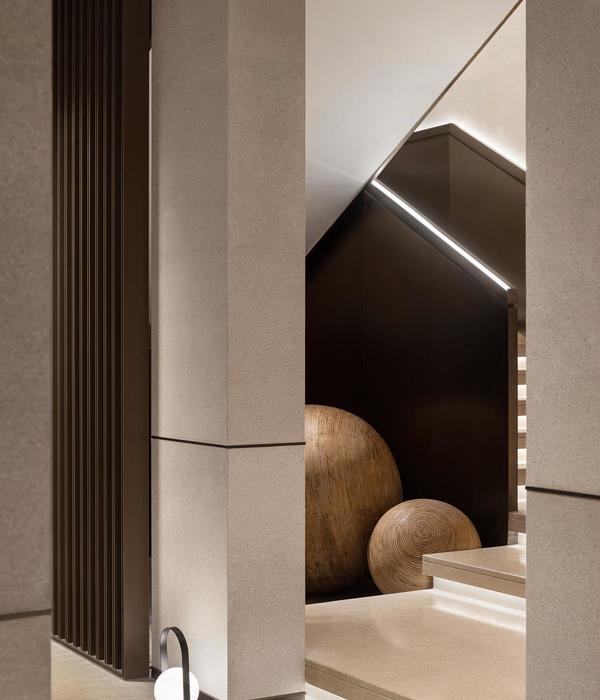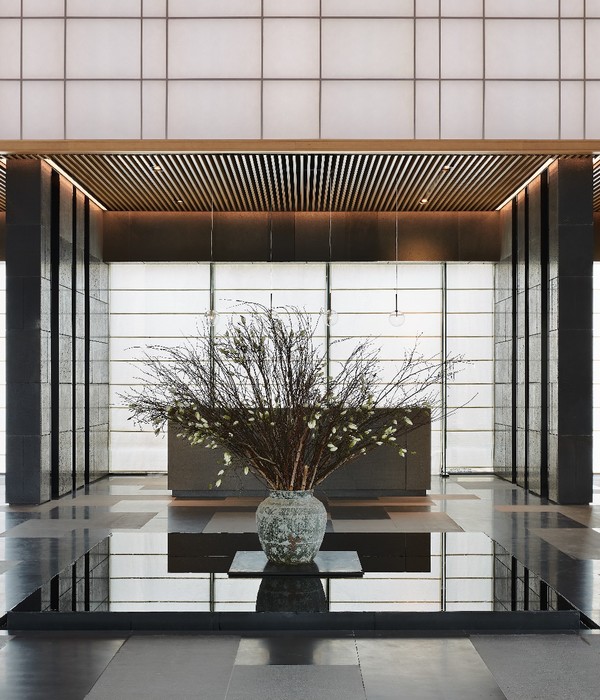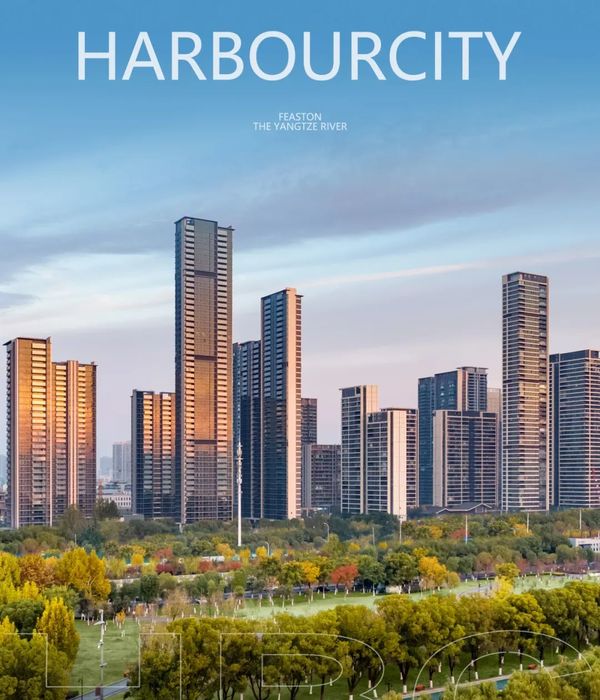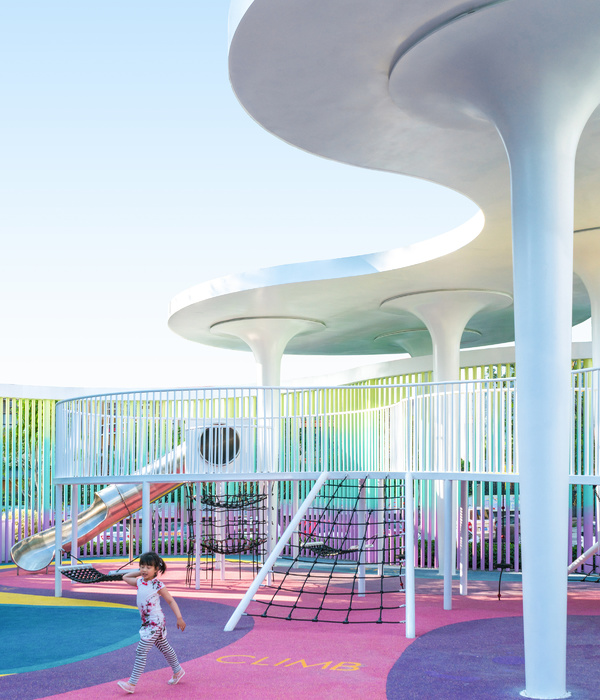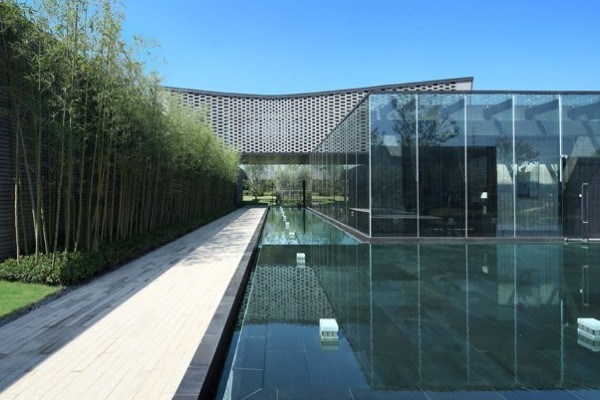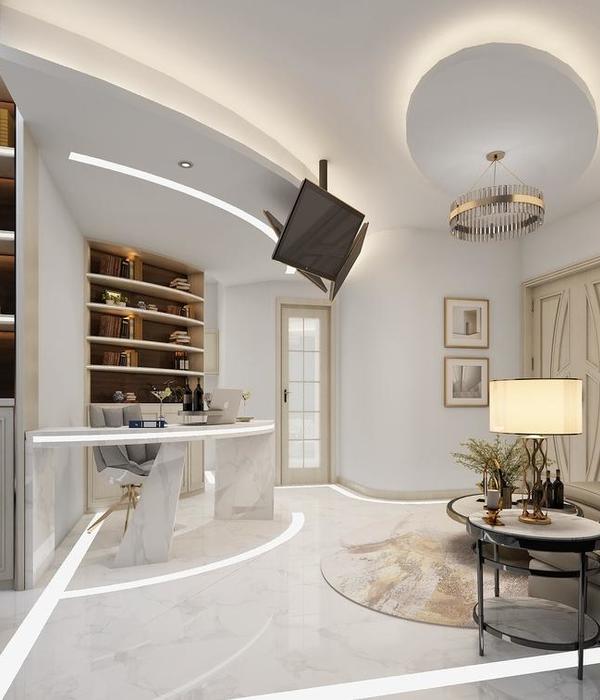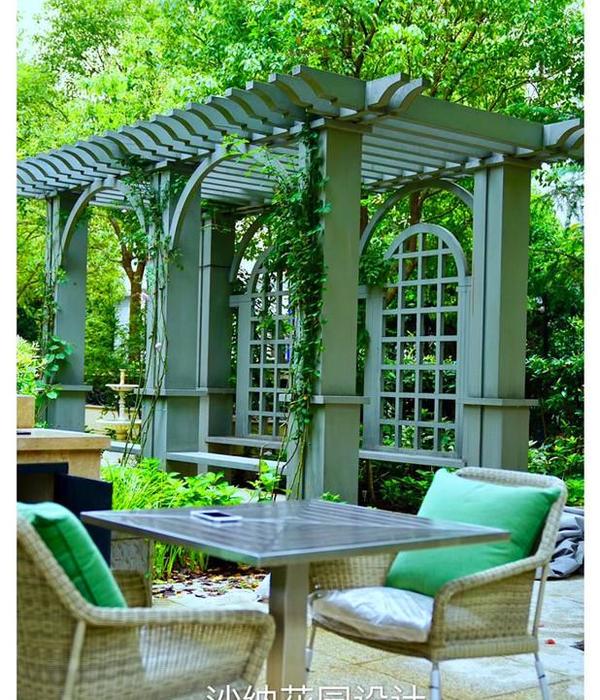该项目是Studio North与多伦多大学Daniels建筑学院的师生们共同完成的,设计建造研讨会由Studio North组织,旨在为惠林顿的乡村设计一座迎宾亭。
This project was done in collaboration with the University of Toronto Daniels School of Architecture. Over a 2 week period, Studio North led a design build with the aim to create a new Welcome Pavilion for the village of Wellington, Ontario.
▼建筑概览,exterior view
▼被分为了两部分的建筑,一半作为一个户外公共空间,另一部分是室内空间,the space divided in two part,one half acting as outdoor public space ;the other half is interior
▼建筑侧面,the facade of the pavilion
这个设计小组成员包括Mark Erickson教授和Studio North的Matthew Kennedy,助教Allison Home-Douglas,以及15位建筑系本科生。项目的成功得益于设计小组与当地社区组织之间的紧密配合工作,社区成员帮助设计团队了解乡村独特的传统与文化底蕴,同时帮助团队寻找到当地的材料和工匠一起去完成该项目。
The design build team consisted of Sessional Professors Mark Erickson and Matthew Kennedy of Studio North, Teaching Assistant Allison Home-Douglas, and 15 undergraduate Architecture Students. The success of the project depended on working closely with local community members who helped the team learn about the unique traditions and culture of the village, and also provided help and support with procuring local materials and craftspeople.
▼傍晚在建筑侧面映出几何图案,the geometric pattern on the facade of the pavilion in the sunset
团队建造这100平方英尺的构筑物旨在为迎接来到惠林顿和爱德华王子镇的参观者们,并提供旅游相关的地图,小册子和相关信息。整个空间被分为了两部分,其中一半作为一个户外公共空间,包含遮荫的构筑,座椅和小镇地图。而另一部分是室内空间,用于供给游人旅游导览和优惠的信息。
This 100 sq ft. structure functions to welcome visitors to Wellington and Prince Edward County, providing a place to gather maps, pamphlets, and information about the area. The space is divided in two, one half acting as outdoor public space with a shade structure, benches and a map of the town. The other half is interior, acting as a place to protect and house guidance and promotional materials.
▼这些木制屏风的图案来源于拼布的几何图案,the geometric language of these quilt patterns as inspiration for the CNC milled plywood screens
该设计的灵感来自于挂在谷仓门口的拼布,这是该镇独有的传统工艺。这些拼布上有彩色的几何图案,表达了不同地方的特征形象,类似于用来区分不同建筑之间的家族徽章。我们团队借鉴这些拼布图案衍生出几何语言,从而设计出数字生成的木面屏风,将其融合进整个建筑构造里。这些阴影将对中间的分隔墙起到装饰作用,并且会随着时间的推移和季节的更替而产生变化。
The design is inspired by barn quilts; a local craft and tradition unique to the county. These quilts have colourful geometric patterns that express the character and quality of the place, akin to family crests that distinguish one building from the next. We used the geometric language of these quilt patterns as inspiration for the CNC milled plywood screens that wrap the entire building. These screens paint the middle dividing wall with intricate shadows that transform throughout the day and the season.
▼半透明的聚碳酸酯能让漫射的阳光穿透胶合板屏风照射到室内,semi-translucent polycarbonate allows for diffused sunlight to penetrate through the plywood screen and wash the interior with natural light
▼背面涂有鲜艳色彩的屏风为亭子内部创造出微妙的色调光芒,the backside of the plywood screen painted with bright colours reflect back in to the interior with subtly hued light
亭子的内半部分采用半透明的聚碳酸酯制成,这种材料能让漫射的阳光穿透胶合板屏风照射到室内。在内部,胶合板屏风的背面涂有鲜艳的色彩,在阳光的照射下,这些彩色为亭子内部创造出微妙的色调光芒,同时这些光线在一天内也会随着太阳角度的变换而变化。
The interior half of the pavilion is clad with semi-translucent polycarbonate, which allows for diffused sunlight to penetrate through the plywood screen and wash the interior with natural light. On the interior, the backside of the plywood screen is painted with bright colours that reflect back in to the interior with subtly hued light, which transforms throughout the day as the sun moves across the structure.
▼白天与夜晚的不同图案效果对比,the comparison with the effect of the pattern in the day and night
Project size:100 ft2
Completion date:2018
Building levels:1
{{item.text_origin}}

