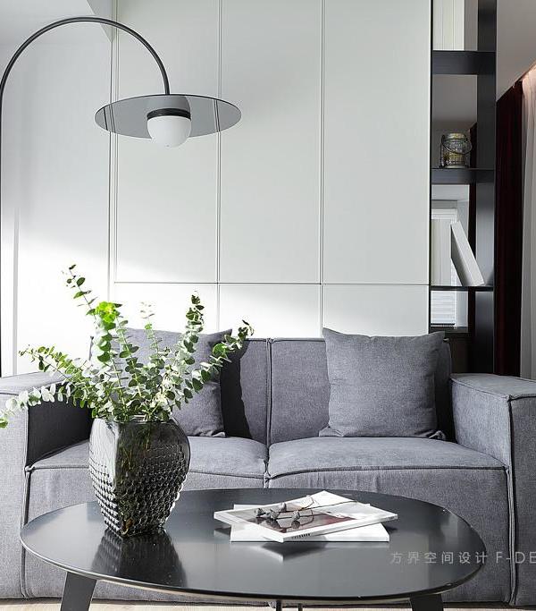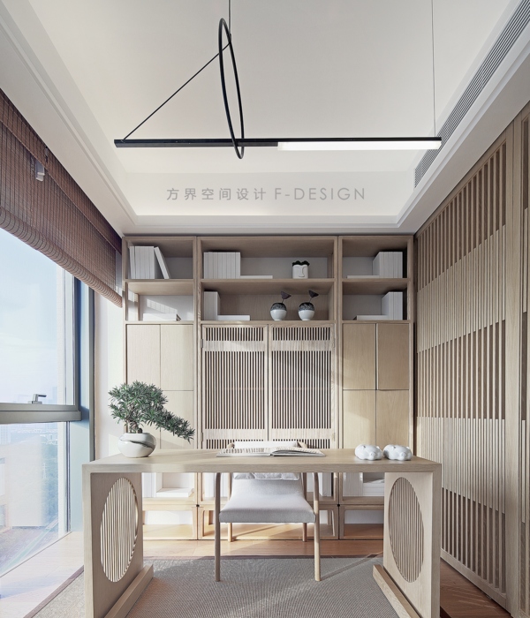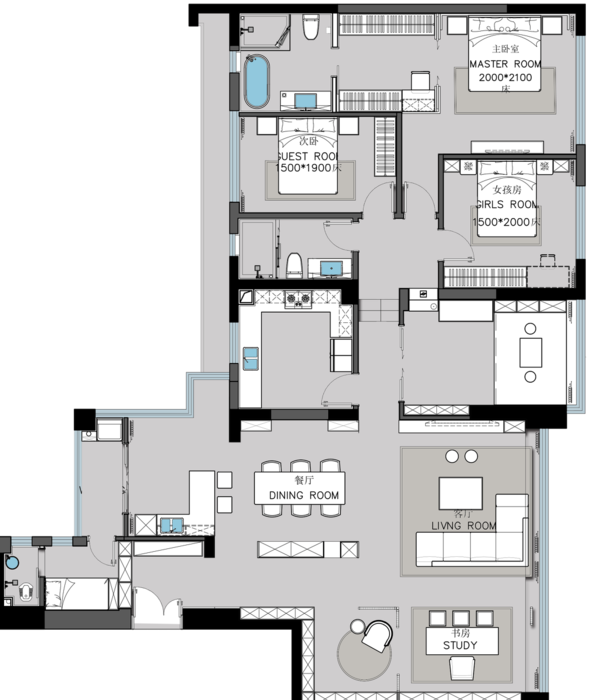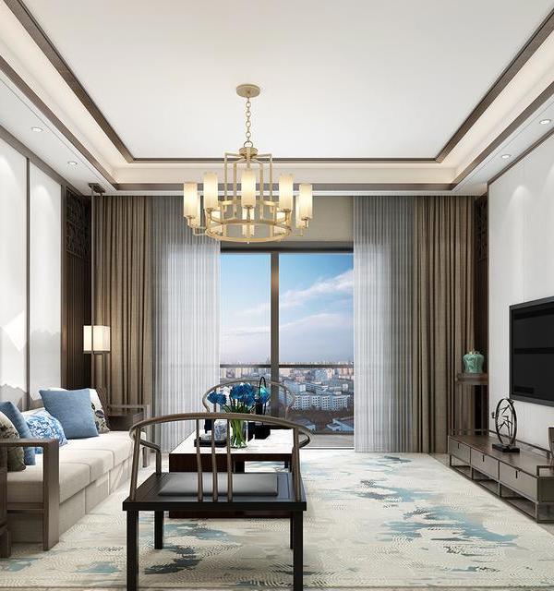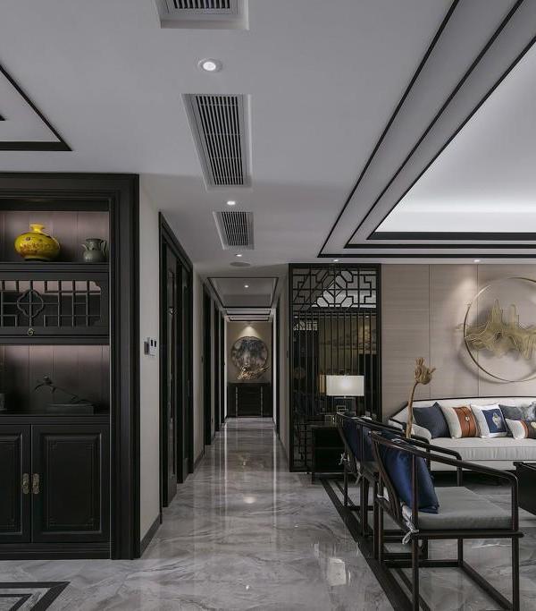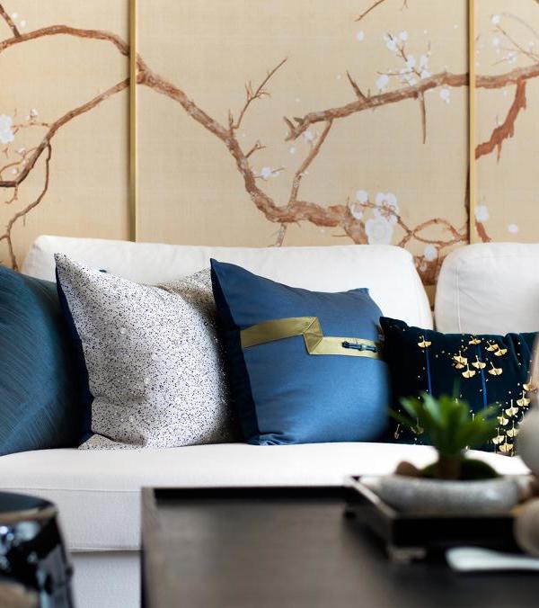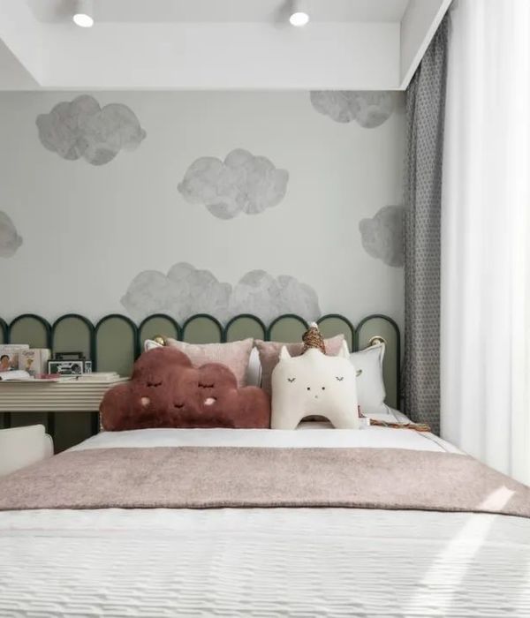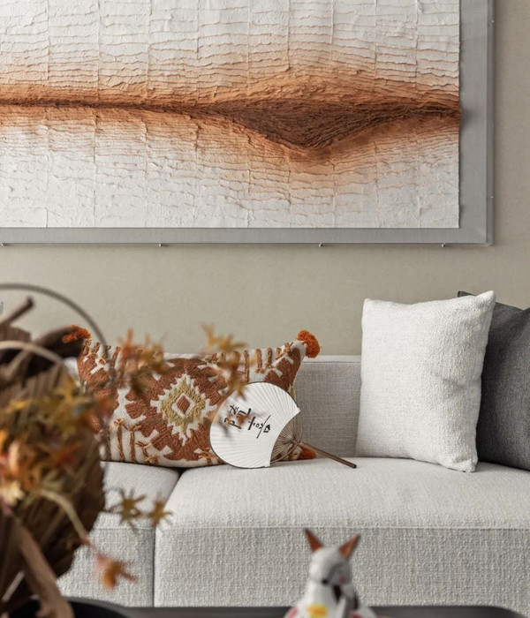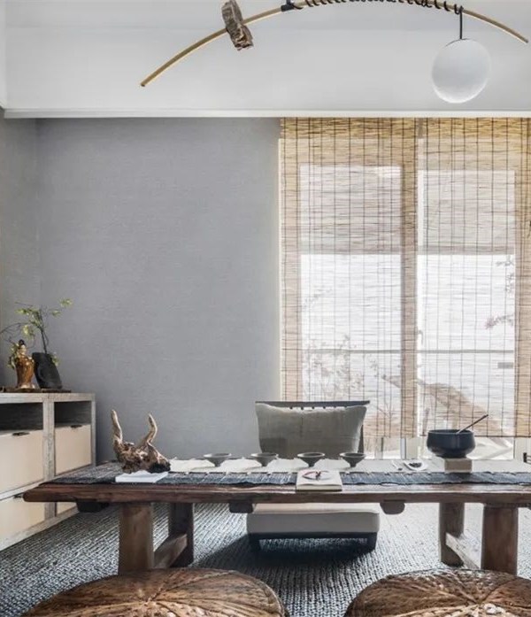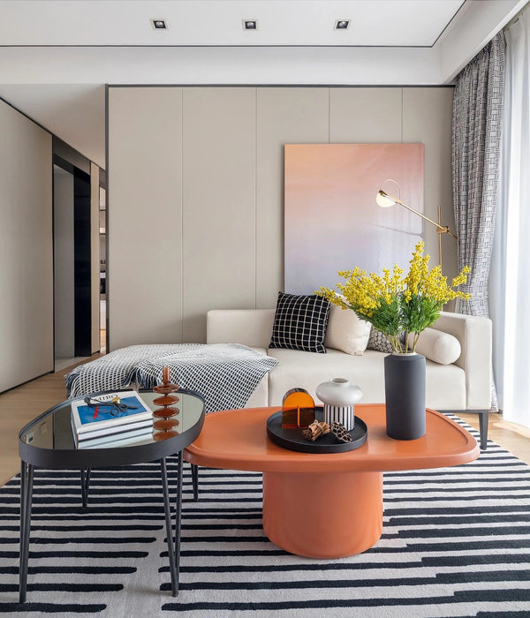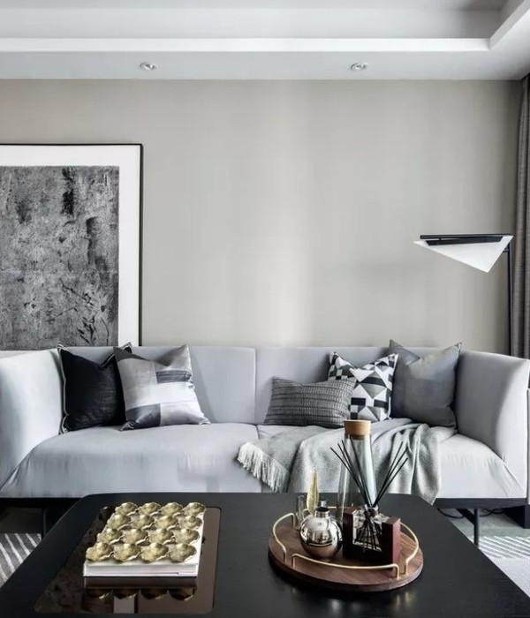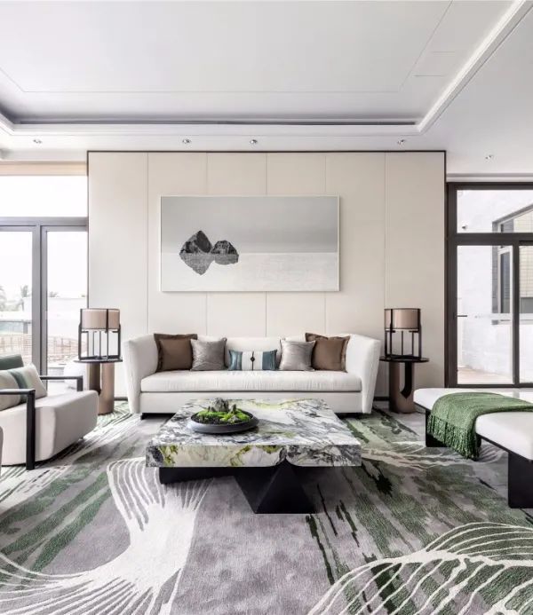Japan kanagawa AG + housing
设计方:Atelier Norisada Maeda
位置:日本
分类:居住建筑
内容:实景照片
图片来源:Toshihiro Sobajima
图片:26张
这是由Atelier Norisada Maeda建筑事务所设计的AG+住宅,位于日本。白色建筑外观,外壁上开口利于通风和采光,同时让主人毫无阻隔地欣赏周围的风景。阁楼将内部空间分为两层,利用率达到最大。客户有一个非常明确的要求,那就是尽可能多的设计地板空间。复式天花板的高度是1.4米。由于这一空间在日本建筑法规中,是不计入总楼面面积的,所以设计师充分利用了这一空间,创建出一个宽阔的阁楼空间。阳光可以直接进入室内,二楼的阁楼空间建设也非常顺利。复式的阁楼空间通常被认为是相对次要的空间,但是在这里它却起到了大作用,就像TOKONO-MA(日本榻榻米房间)的垂直空间,可使室内更加通透,明亮。
译者:蝈蝈
‘A lot of floor spaces as much as possible ’that was a strong demand from the client was treated as ‘the loft space of the ceiling height 1.4m (child’s room)’.Because that space might not be counted in to the total floor area calculation as an architectural regulation in Japan. This is my speculation that it wants to give not only an area calculation meaning but also a spatial ability to the loft space that tends usually to be treated as ‘the secondary one’.
The scene of the light poured from the basin and the void of the second floor will lend power so that the work of the loft may come to go well. The loft space as ‘the secondary one’ works as a concealed device that controls. It is like TOKONO-MA (the void space in Japanese tatami room) of vertical space.
日本神奈川AG+住宅外部实景图
日本神奈川AG+住宅外部夜景实景图
日本神奈川AG+住宅内部局部实景图
日本神奈川AG+住宅外部侧面实景图
日本神奈川AG+住宅内部楼梯实景图
日本神奈川AG+住宅内部实景图
日本神奈川AG+住宅内部过道实景图
{{item.text_origin}}

