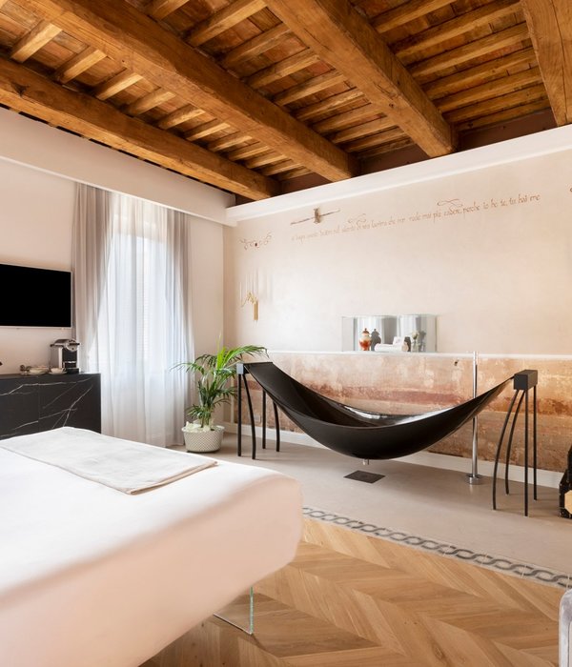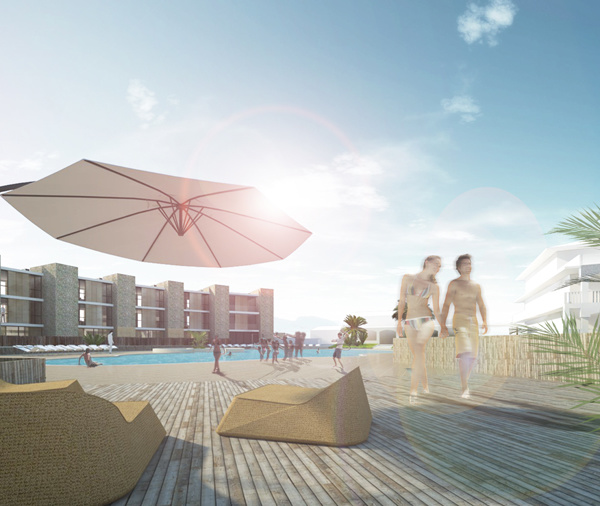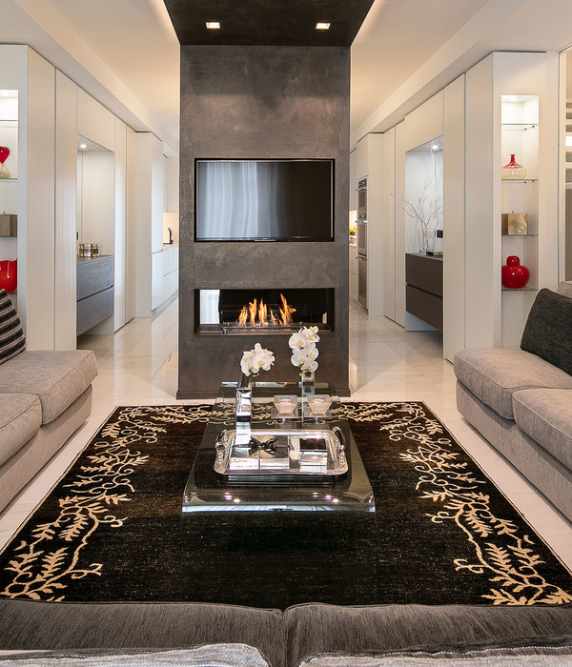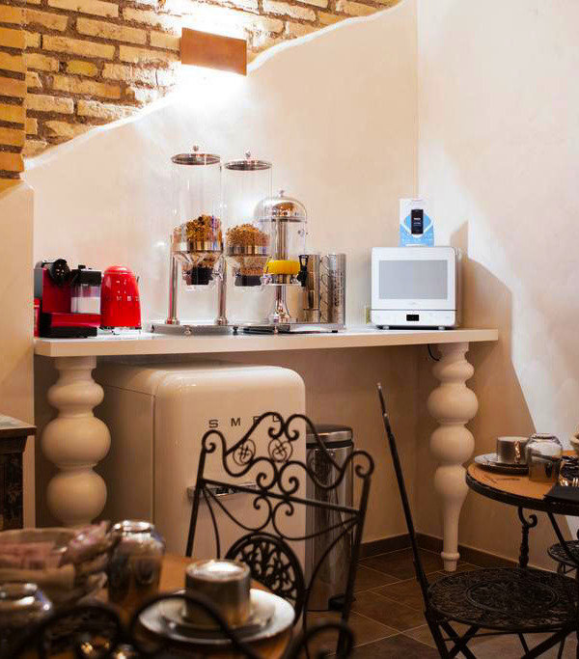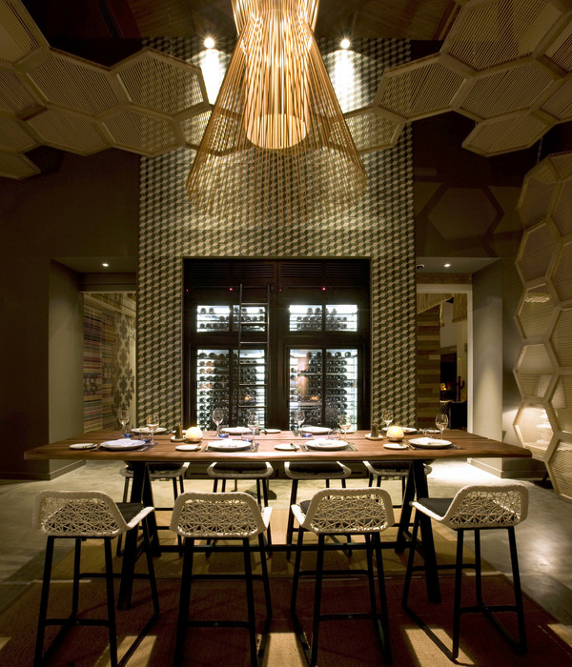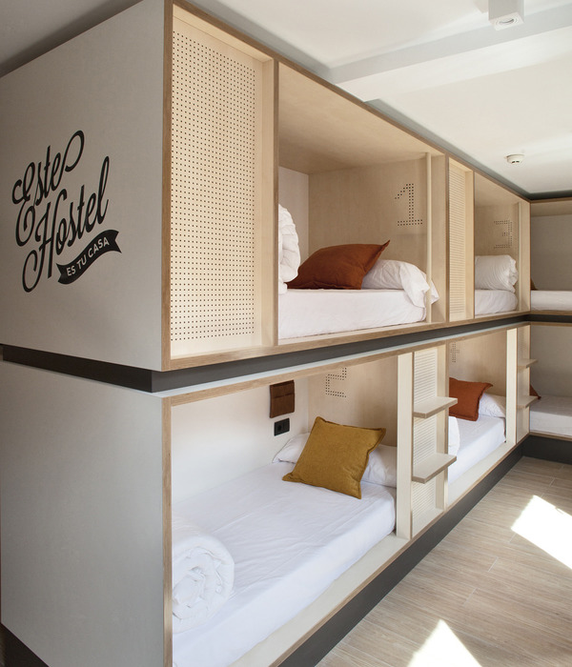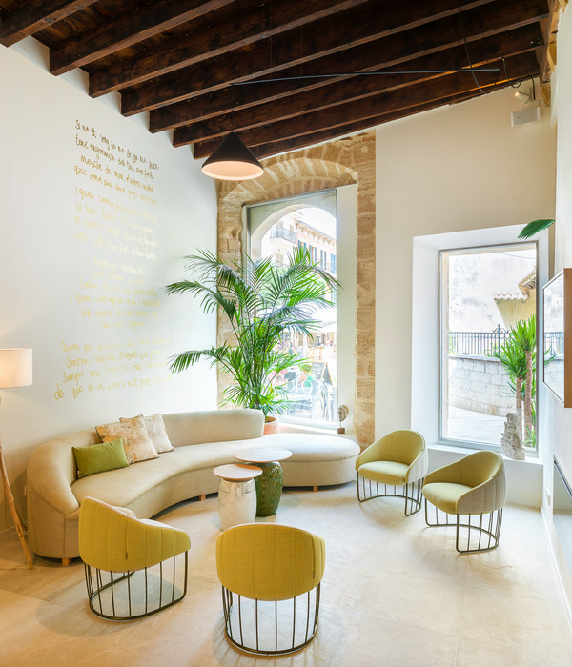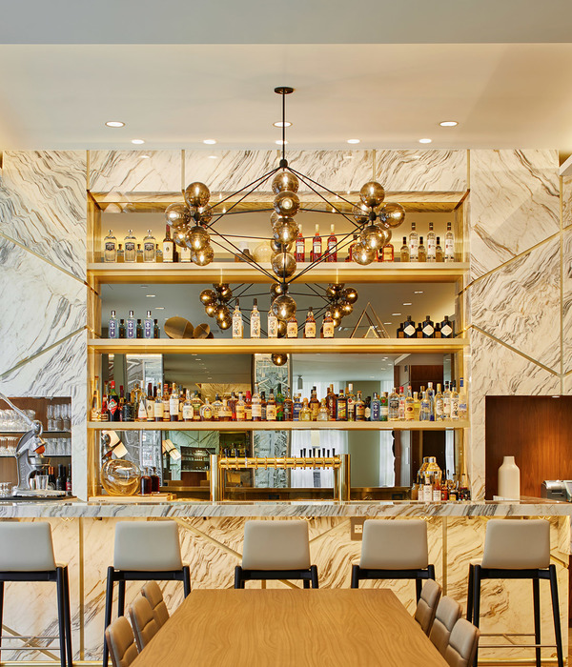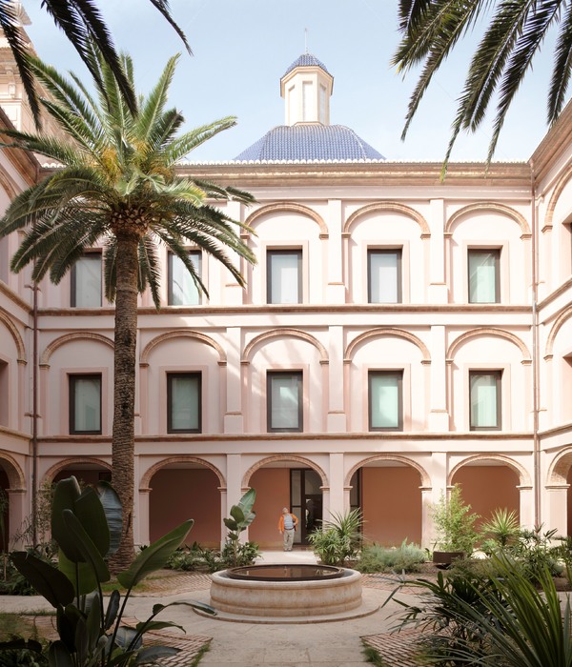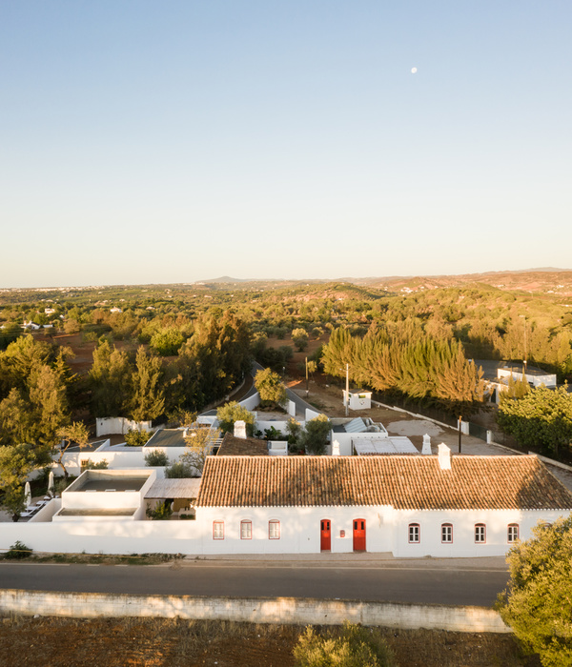Architects:Mario Herrera Holgado
Area :12917 ft²
Year :2021
Photographs :Onnis Luque
Lead Architect :Mario Herrera Holgado
City : San Miguel de Allende
Country : Mexico
By Jimena Hogrebe. Hilda went looking for a change of lifestyle in San Miguel de Allende and ended up creating El Recinto. Located on an elongated and deep lot, it was conceived with a public first floor and a private second floor with three rooms. Over time she imagined that the project could become a place of communion and wanted it to grow to receive family, friends, residents, and travelers. Eight independent rooms were added, two at the front and six at the back. This way, the small complex became a place adaptable to different dwellings.
The versatility of the design is reflected in the blurred boundaries. Through the opening or closing of windows, mullions, and doors, there may be formed either a continuous space that promotes conviviality, or sheltered spaces in which privacy is regulated.
There are five volumes connected by bridges, corridors, and courtyards that function as distributors, but also as corners of enjoyment and visual finishes. The containment of these spaces causes them to be experienced as an integral part of the interior, which adds to the mutability of the project. The main gate is generally open so that the exteriors are a continuation of the street, as is the case in many of the city's colonial buildings.
El Recinto embraces the inhabitant with its warm materials, tones, and textures. In conjunction with the lighting, these trigger different ambiances throughout the day and night. The cozy experience is heightened with the restrained scale, natural components, and familiar details.
▼项目更多图片
{{item.text_origin}}


