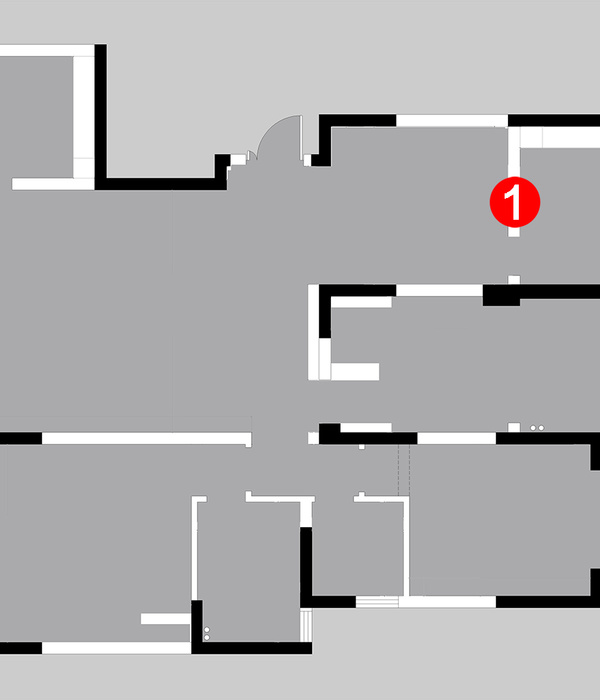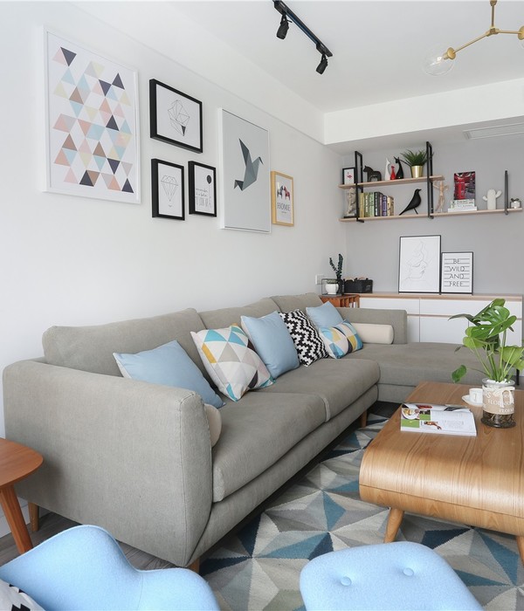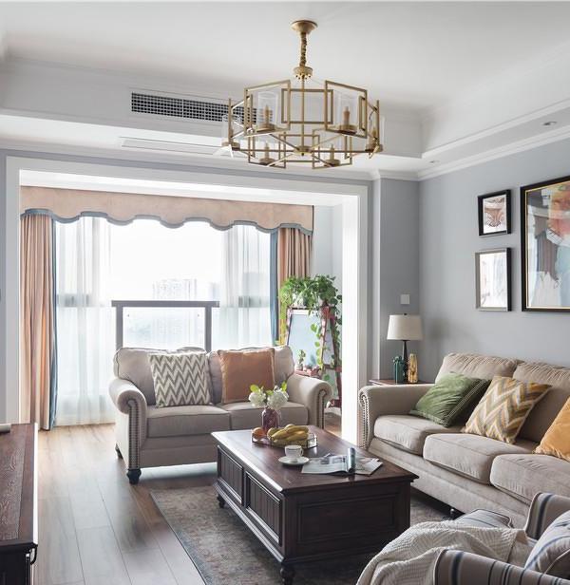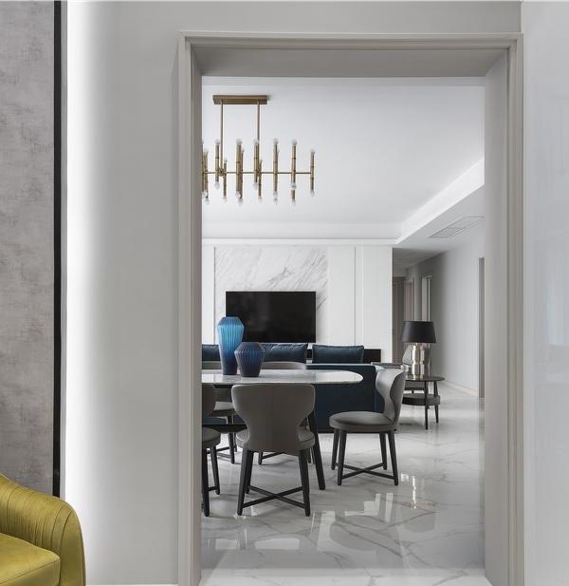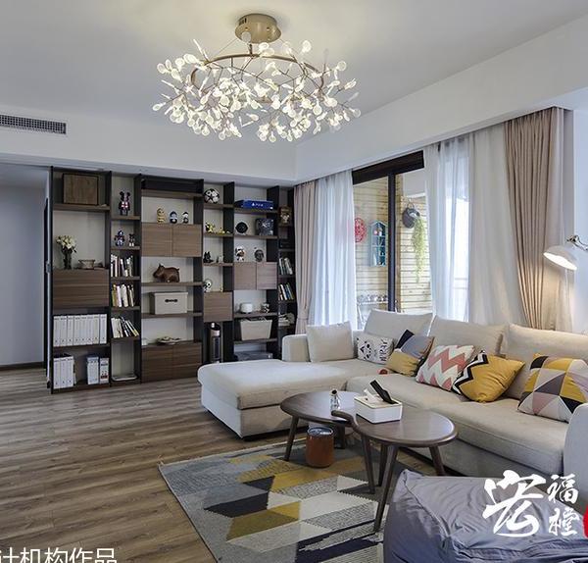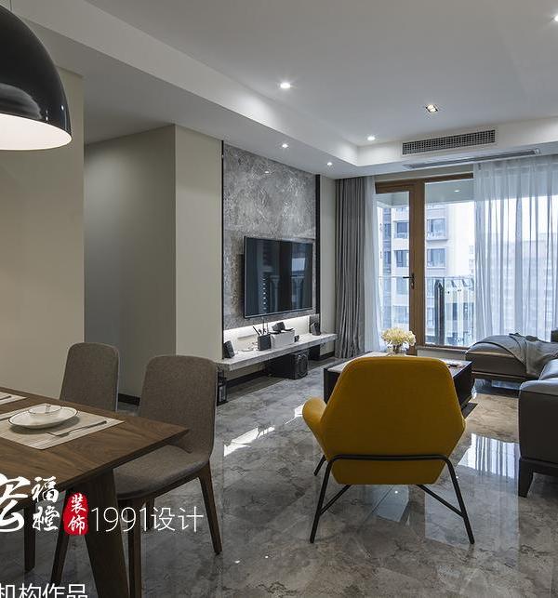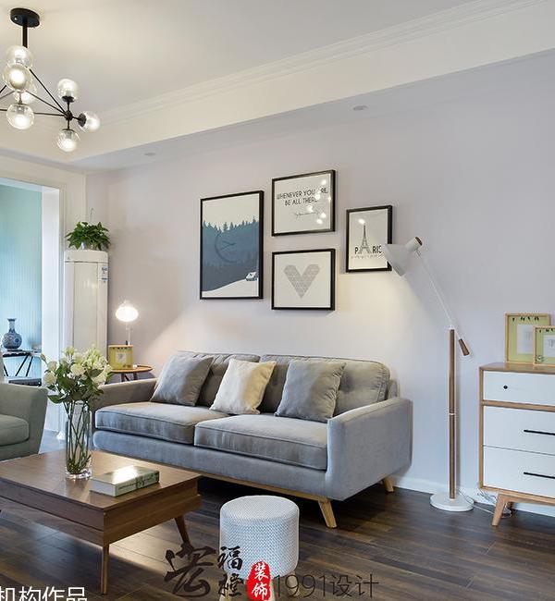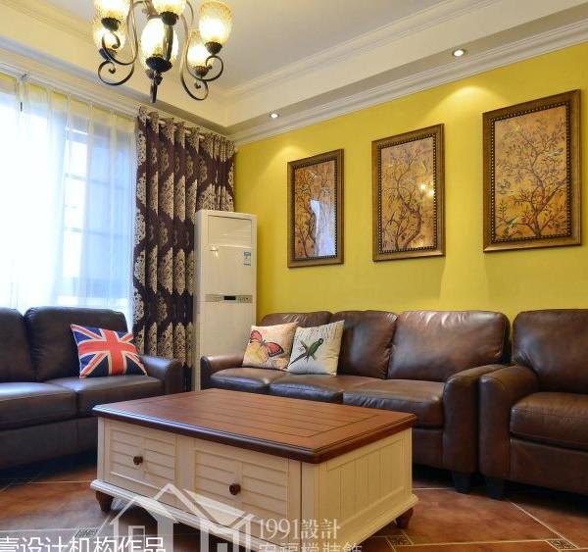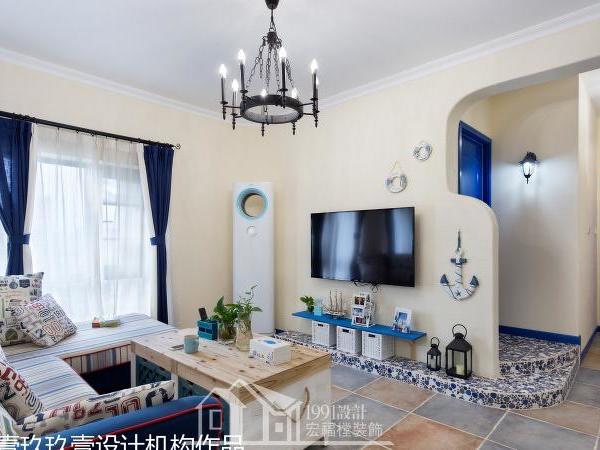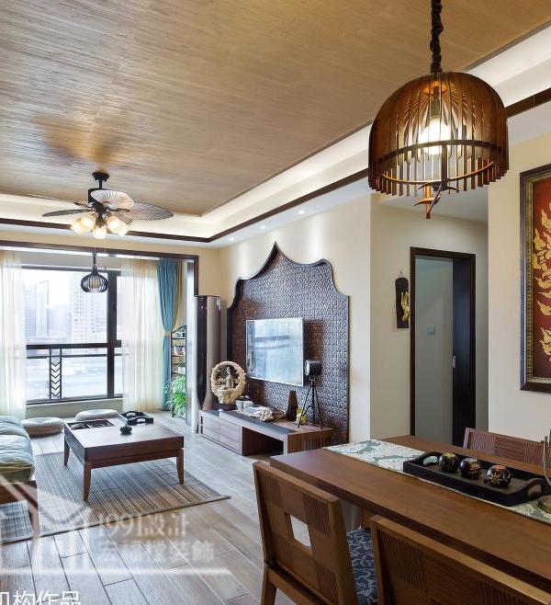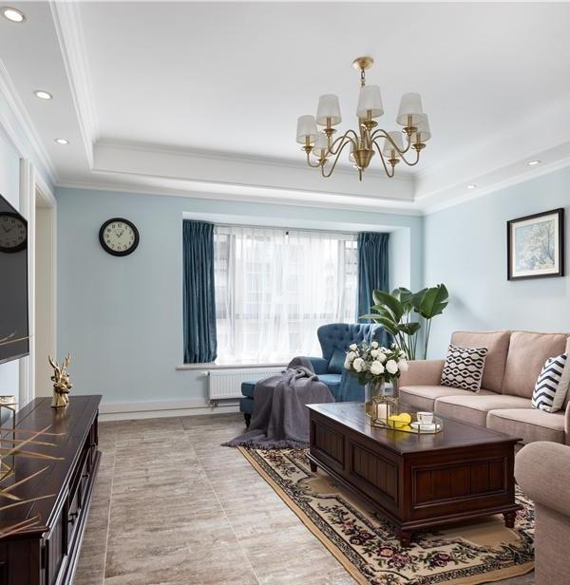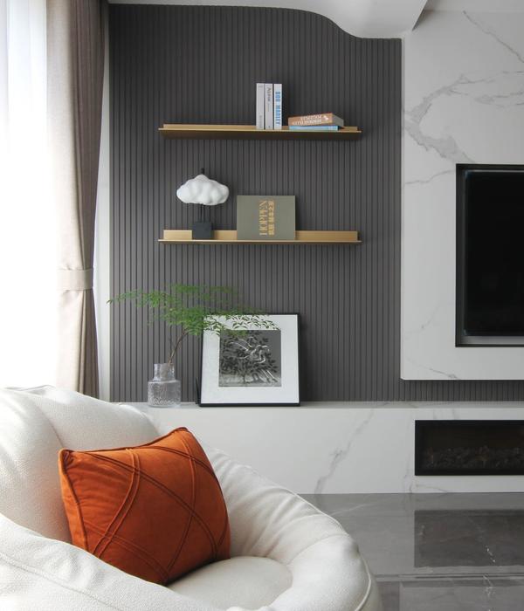▲
搜建筑
” 关注即可
MVRDV 设计的“深圳露台”项目已经破土动工。“深圳露台”是一座以可持续性为设计重点的混合功能综合体,将为以生态乐活、科教高地为发展目标的大运新城创造一个核心地标。
这座新的“城市客厅”将绿色室外空间与多种功能融合在一起,包括零售店、剧院、图书馆、博物馆和一座会展中心,将助力整个片区成为休闲和文化枢纽。
层叠的露台具有大尺度的水平线条,与周围高楼的垂直线条形成对比,同时也发挥着生态友好的功能:巨大悬挑为人们提供荫庇,曲线形态促进自然通风。大面积的景观、人行道和水景使得“深圳露台”成为深圳最具可持续价值的项目之一。
MVRDV has begun construction on Shenzhen Terraces, a mixed-use project that forms thecore of the thriving university neighbourhood in Shenzhen’s Longgang District. Designed with sustainability as a focus, the project’s green outdoor spaces mix together with a wide variety of activities – including retail, a theatre, a library, a museum, and a conference centre – to make the site a hub of leisure, culture, and relaxation. The horizontal terraces provide a valuable contrast to the high-rise towers all around, but they also perform an ecological function: overhangs provide shade and the round shape promotes wind flow and natural ventilation. The abundance of greenery, pedestrian paths and water features make the project one of the more sustainable in Shenzhen.
结合了步行友好的景观和包含了公共交通的20余种功能,“深圳露台”将成为整片区域的可持续发展枢纽。丰富的植被和水景降低了室外温度,为城市里的野生动物提供了栖息地;花园和雨水收集系统可以种植食物和并循环利用水资源。
Combining a pedestrian-friendly landscape with no less than 20 different programmes including public transport, Shenzhen Terraces is poised to become a sustainable hub for the surrounding area. The abundant planting and water features reduce the local temperature and provide habitat for urban wildlife, while gardens and rainwater collection generate food and water resources.
MVRDV刻意在部分露台边缘的关键位置设计了下沉的形态,进而在不同的楼层之间制造连接,形成小型的室外看台。在建筑的其他部分,立面向内推入以强调入口空间;还创建了具有辨识度的节点,帮助游客辨别方向。
地块东面坐落着综合体内最大的单体建筑,建筑师在其中心位置“雕刻”出一个露天的中庭;西地块的建筑群囊括了一座图书馆,相较于独立的单体,图书馆更像是一条纽带,将青年活动中心和创业孵化中心联系起来。
最后,综合体引入了桥梁元素,将建筑群的第二层楼连接起来,形成了一条连续的动线,同时也与周围其他的开发项目建立联系。
The edges of the terraces dip at strategic points to form connections between the various floors and to double as small outdoor auditoriums. In other places, the facades are pushed inwards to emphasize entrances and create recognizable places within the scheme to help visitors orient themselves. The centre of the largest building, on the east of the site, is carved out to form an open-air atrium. In the buildings on the western side of the site, a new library concept defines the complex: rather than a separate entity, the library acts as the glue, divided over two buildings and connecting related educational programmes such as a Youth Activity Centre and a Youth Entrepreneurship Centre. Outside, bridges connect the buildings to turn the second floor into a continuous route and connect Shenzhen Terraces with surrounding developments.
MVRDV期待能够在“深圳露台”中将建筑和景观充分融合,为项目带来最大化的可持续价值。通过与景观设计顾问Openfabric的协作,设计师在步行道路间置入了绿植和公共功能。
这些绿植景观的设计模仿了当地的亚热带天然林,同时融入了长满青草的小山、公共艺术区、倒影池,以及可进行攀岩或乒乓球等运动的活动空间。景观同时延伸到建筑的屋顶,在覆盖光伏电池板和雨水收集系统的区域之外,屋顶也铺覆了绿色的草坪供游客使用。
An important ambition for the project was to merge the building with the landscape and make the project as sustainable as possible. The landscaping, developed in collaboration with Openfabric, adds patches of greenery and public programming between pedestrian routes. These patches host planting that imitates the sub-tropical natural forests of the region, mixed alongside features such as grassy hills, public art, reflective pools, and activity zones for climbing or table tennis. The roofs are also part of this landscape, used not only for photovoltaic panels and rainwater collection but also large, accessible green lawns.
“在深圳这样的城市,必须仔细考虑如何将公共空间和自然融入到密集的城市景观中”,MVRDV创始合伙人Winy Maas表示,“我们将‘深圳露台’视为一座立体的‘城市客厅’,在这里,学生们可以在天气和煦的时候来到户外享受课外时光,而不必成天把自己锁在空调房里,他们不需要躲避气候、对抗自然,而是可以和自然共处。
在不久的将来,拥有着天然通风、大面积荫庇的‘深圳露台’会成为一个让深圳人舒适聚会和学习交流的绝佳去处”。
“In cities like Shenzhen, it is essential to think carefully about how public space and the natural landscape can be integrated into a dense city”, says MVRDV founding partner Winy Maas. “Shenzhen Terraces can be seen as a three-dimensional park that makes it possible for students to walk outside to their lectures in the warm weather instead of being locked in air-conditioned spaces. In this project we are not working against the climate, but with the climate. The naturally ventilated terraces, protected from the sun by overhangs, will soon become fantastic hangout spots for people to meet and study.”
建筑师:MVRDV
地点:中国 深圳
面积:95,000平方米
年份:2019
本资料声明:
1.本文为建筑设计技术分析,仅供欣赏学习。
2.本资料为要约邀请,不视为要约,所有政府、政策信息均来源于官方披露信息,具体以实物、政府主管部门批准文件及买卖双方签订的商品房买卖合同约定为准。如有变化恕不另行通知。
3.因编辑需要,文字和图片无必然联系,仅供读者参考;
2021年·新产品方向
《 品牌地产 | 精品楼盘活动 》
杭州、苏州、上海
成都、郑州......
广州、福州、重庆
西安、青岛......
厦门·活动时间
5月16日 、5月17日
两天
苏州·活动时间
5月20日 、5月21日
两天
推荐一个
专业的地产+建筑平台
每天都有新内容
合作、宣传、投稿
请加
{{item.text_origin}}

