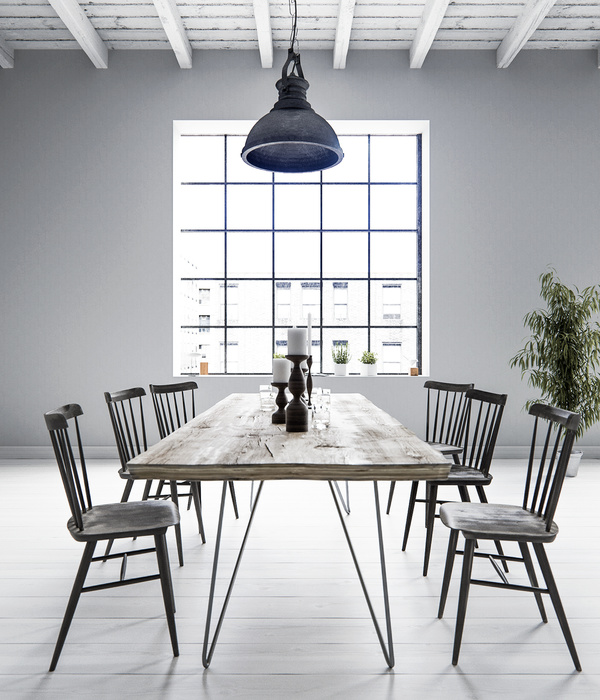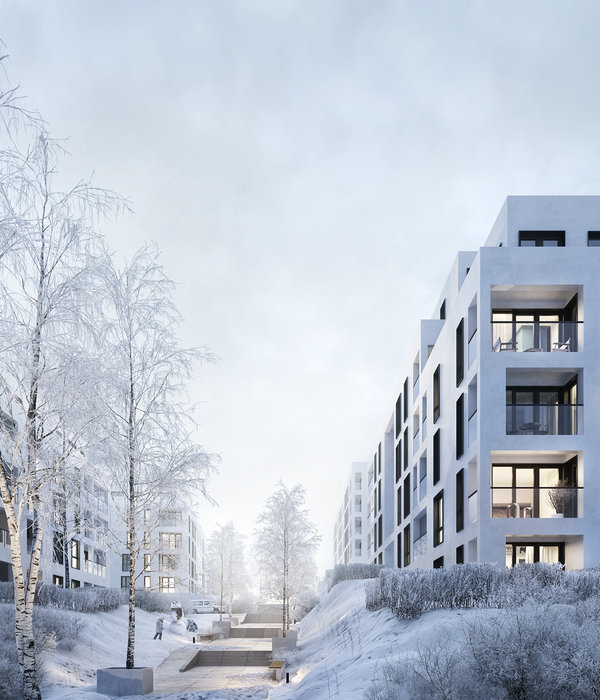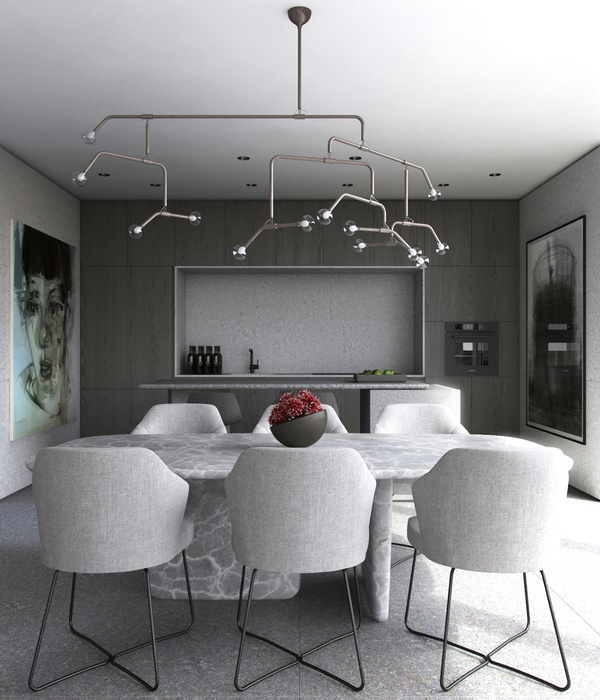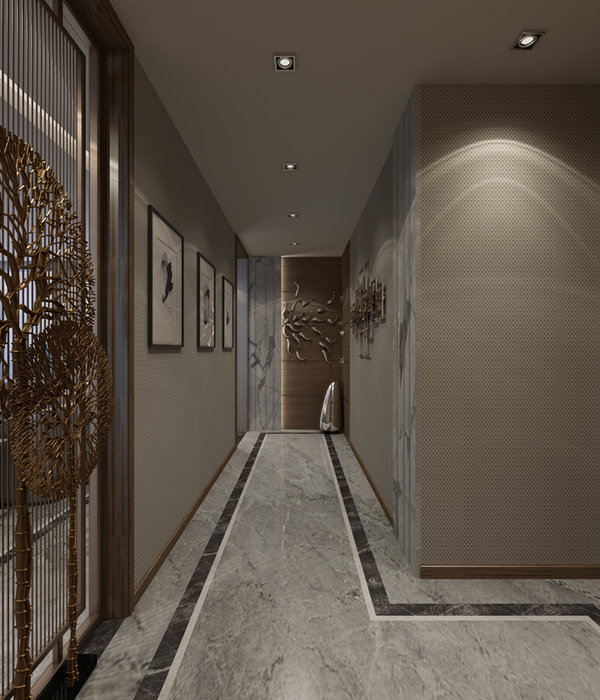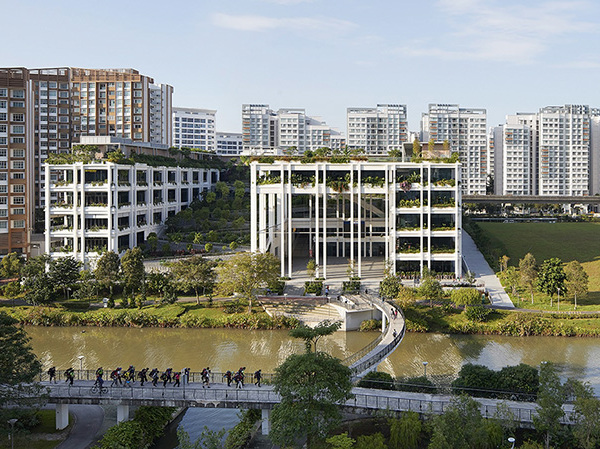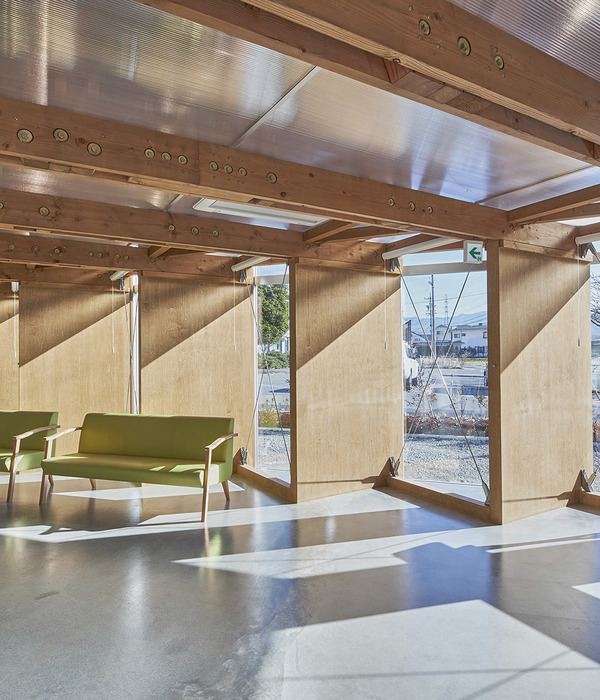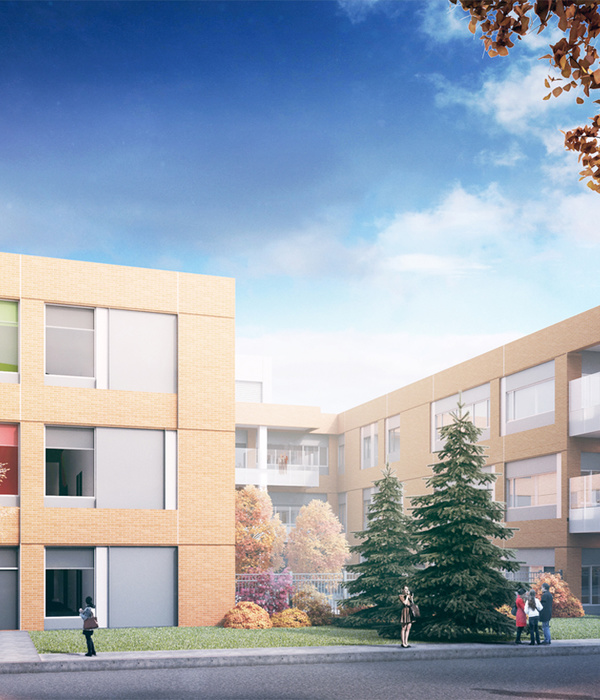- 项目名称:巴西杰瑞建筑师别墅
- 设计方:jirau arquitetura
- 位置:巴西
- 分类:别墅建筑
- 规模:314,6平方米
- 摄影师:Antônio Preggo
Brazilian jerry architect villa
设计方:jirau arquitetura
位置:巴西
分类:别墅建筑
内容:实景照片
图片来源:Antonio Preggo
项目规模:314,6平方米
图片:29张
摄影师:Antônio Preggo
在设计这栋别墅的时候,我选择设计一个与建筑进程有机平衡的一个空间形式。最开始,我妻子画了一个质朴的素描图,将我们想要的生活方式更多的体现了出来,我们想要一个房间不会朝向别墅外部的房子,而是一个房间朝向内部庭院的房子,别墅的内部庭院可以提供我们想要的隐私。因此,我们选择了一个可以修建西墙和北墙的角落,东边和南边则没有修建任何东西,从而具有更好的通风条件。庭院面对着别墅内部所有的房间。因此,面对着街道的墙面则更加的不透明,相对的开放而又透明的墙面则面对着内部的庭院。
这个内部庭院是建筑项目的主角。即使在庭院动工之前,因为它的重要性,庭院都是环境结构的主要构成元素。建筑项目的设计理念是在一楼占用尽可能小的区域。因此,在别墅175平方米的场址上,只有75平方米的区域用来修建起居室、厨房、卫生间和洗衣房。而剩下的区域,因为内部的花园和平台是完全敞开的。一个砖制的蜿蜒的墙被设定为Cobogo,是公共区域和私人区域的分隔物。它同时允许空气的流通,也保护了内部庭院的隐私。
译者:蝈蝈
In the design of this house, I chose to design spaces between the forms that would be organically balanced with the process. The initial form came from four hands, unpretentiously drawing a sketch, along with my wife.As was desired by our lifestyle, more reserved, we would like to have a home where the rooms would turn not to the outside, but to an internal courtyard, where we would have the privacy and intimacy we wanted. Thus, a corner lot with west and north facades was chosen, thus leaving the east and south faces, with better ventilation, inside the lot, where they would be facing all rooms of the house.Thus the facades facing the street are more opaque, the opposite of open and transparent surfaces that are facing the inner courtyard.
This courtyard is the protagonist of the project. Even before the construction, in order of importance, the spaces that are not built are the main element for the structuring of environments. The idea is to occupy the smallest possible area of land with the ground level. Thus on the 375 m2 the lot, only 75 m2 were used for the layout of the living room, kitchen, toilet and laundry area. The remaining area, is entirely open and distributed among indoor gardens and terraces.A winding wall, built in brick, was set as a kind of Cobogo, as a divider between the public and private areas. It allows at the same time the flow of ventilation, and also protects the privacy of the open recreational area for the inner courtyard.
巴西杰瑞建筑师别墅外部实景图
巴西杰瑞建筑师别墅外部门口实景图
巴西杰瑞建筑师别墅外部局部实景图
巴西杰瑞建筑师别墅外部夜景实景图
巴西杰瑞建筑师别墅内部实景图
巴西杰瑞建筑师别墅内部卧室实景图
巴西杰瑞建筑师别墅内部过道实景图
巴西杰瑞建筑师别墅立面图
巴西杰瑞建筑师别墅草图
巴西杰瑞建筑师别墅平面图
巴西杰瑞建筑师别墅剖面图
{{item.text_origin}}

